$475,000 - 3352 Calista Rd, White House
- 4
- Bedrooms
- 2
- Baths
- 2,370
- SQ. Feet
- 0.37
- Acres
Step into this beautiful home offering the perfect blend of comfort, style, and space. Situated on a generous lot in the desirable White House community, this property features 4 bedrooms and 2 bathrooms, providing ample room for both everyday living and entertaining. Inside, you'll find a bright, open floor plan with a spacious living area, a modern kitchen with stylish finishes, and a cozy dining space. The primary suite serves as a relaxing retreat with a walk-in closet, double vanity, tiled shower, and a stand-alone soaker tub. Additional bedrooms are generously sized with great storage. A large bonus room with a wet bar adds even more versatility—perfect for movie nights, hosting friends, or relaxing. Hardwood floors run throughout the main level, while the bonus room and one upstairs bedroom feature soft carpeting. Step outside to a standout backyard—fully fenced. A large storage building also conveys, perfect for tools, equipment, or a workshop. Other features include a 2-car garage, peaceful setting, and a location that offers quick access to local schools, shopping, dining, and I-65 for easy Nashville commutes. Don't miss your chance to own this exceptional home loaded with space, function, and charm!
Essential Information
-
- MLS® #:
- 2924594
-
- Price:
- $475,000
-
- Bedrooms:
- 4
-
- Bathrooms:
- 2.00
-
- Full Baths:
- 2
-
- Square Footage:
- 2,370
-
- Acres:
- 0.37
-
- Year Built:
- 2020
-
- Type:
- Residential
-
- Sub-Type:
- Single Family Residence
-
- Status:
- Under Contract - Not Showing
Community Information
-
- Address:
- 3352 Calista Rd
-
- Subdivision:
- Collin S Crossing Calista Road
-
- City:
- White House
-
- County:
- Robertson County, TN
-
- State:
- TN
-
- Zip Code:
- 37188
Amenities
-
- Utilities:
- Natural Gas Available, Water Available
-
- Parking Spaces:
- 6
-
- # of Garages:
- 2
-
- Garages:
- Garage Door Opener, Garage Faces Side, Driveway, Paved
Interior
-
- Interior Features:
- Air Filter, Ceiling Fan(s), Entrance Foyer, High Ceilings, Pantry, Smart Thermostat, Walk-In Closet(s), Wet Bar, High Speed Internet, Kitchen Island
-
- Appliances:
- Electric Oven, Electric Range, Dishwasher, Disposal, Microwave, Refrigerator, Stainless Steel Appliance(s)
-
- Heating:
- Natural Gas
-
- Cooling:
- Central Air
-
- Fireplace:
- Yes
-
- # of Fireplaces:
- 1
-
- # of Stories:
- 2
Exterior
-
- Exterior Features:
- Smart Camera(s)/Recording
-
- Roof:
- Asphalt
-
- Construction:
- Brick
School Information
-
- Elementary:
- Robert F. Woodall Elementary
-
- Middle:
- White House Heritage Elementary School
-
- High:
- White House Heritage High School
Additional Information
-
- Date Listed:
- June 27th, 2025
-
- Days on Market:
- 60
Listing Details
- Listing Office:
- Apex Realty & Auction, Llc
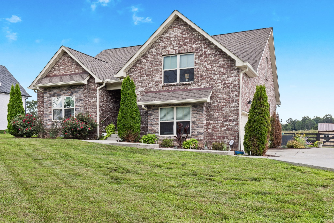
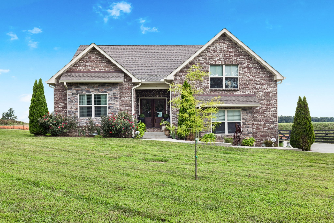
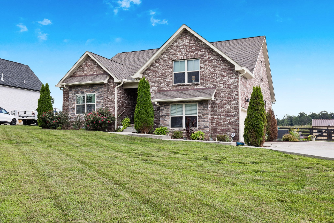
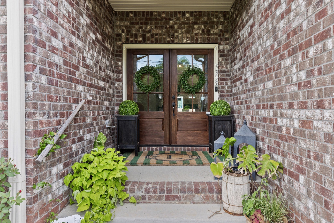
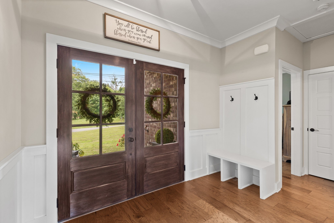
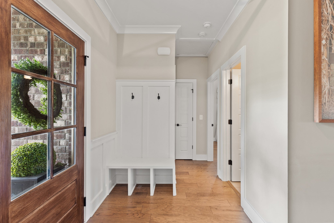
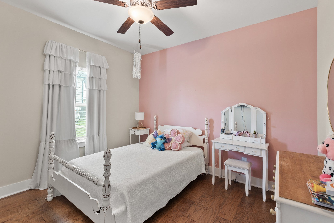
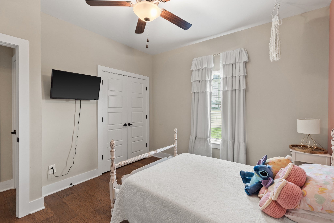
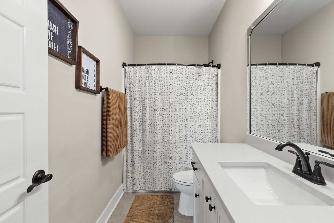
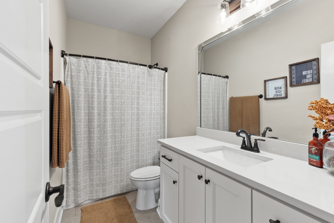
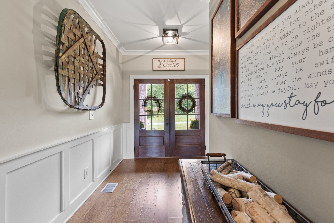
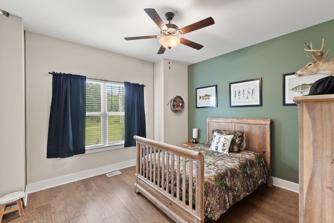
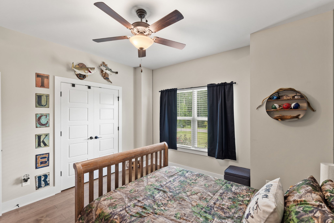
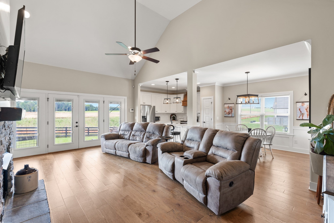
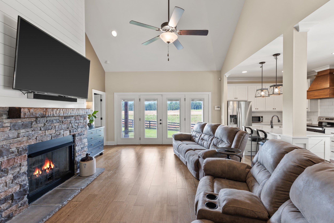
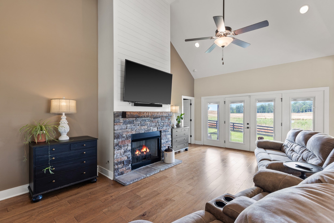
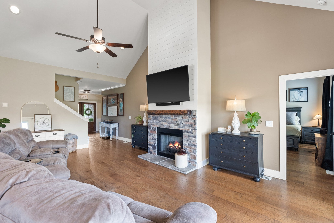
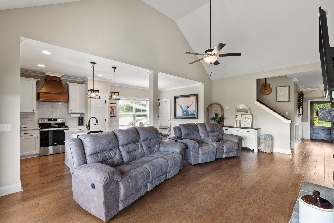
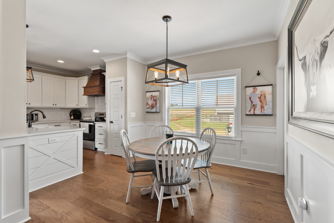
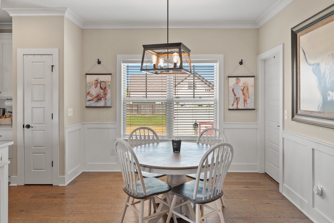
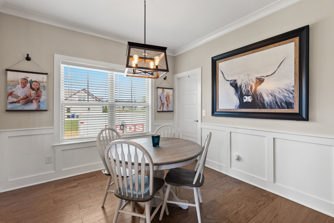
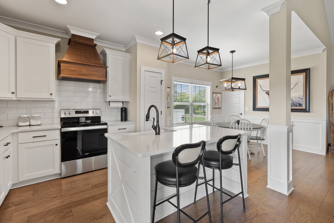
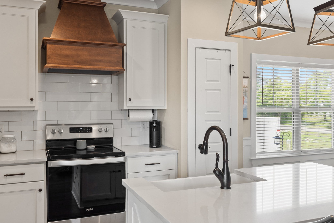
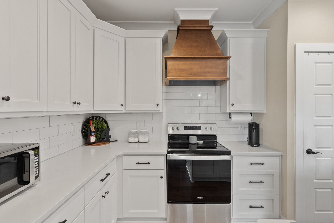
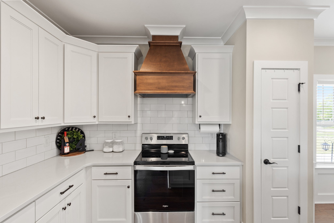
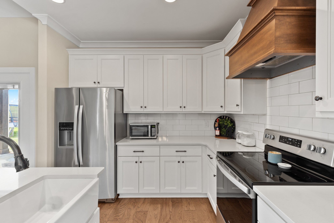
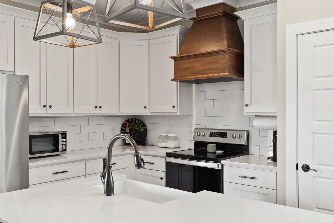
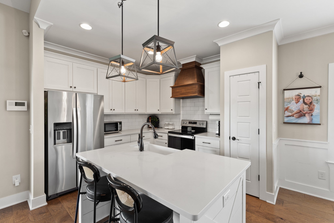
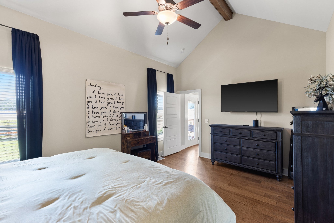
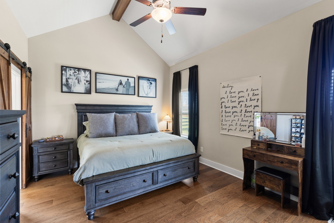
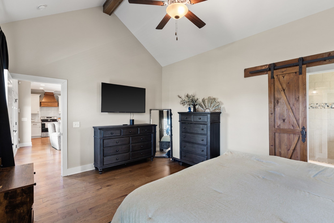
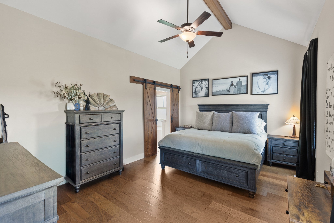
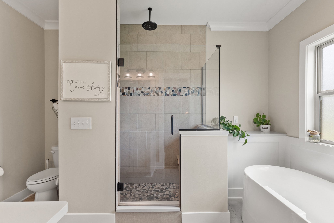
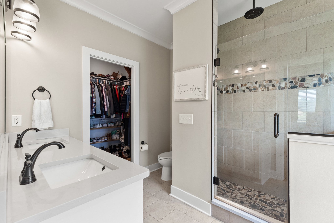
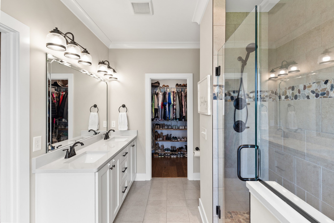
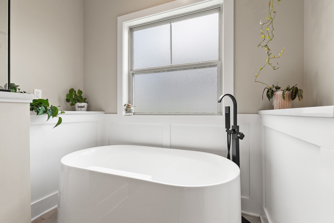
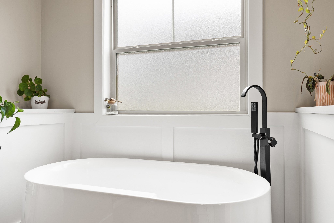
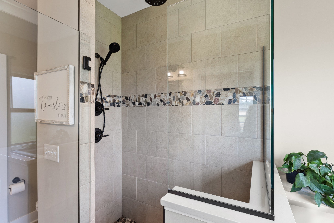
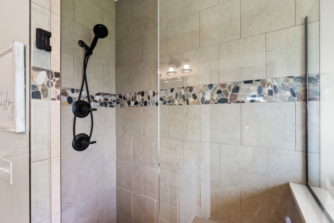
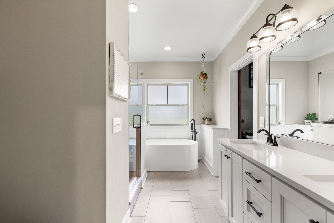
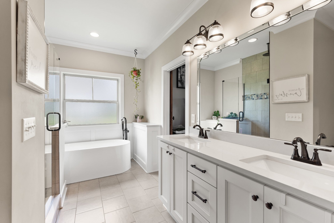
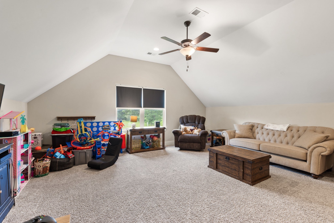
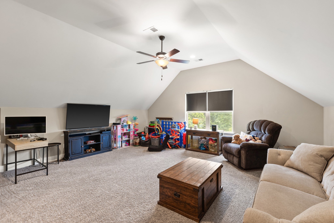
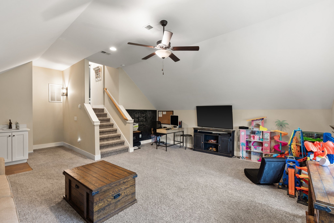
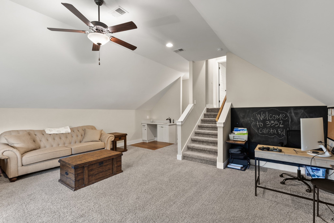
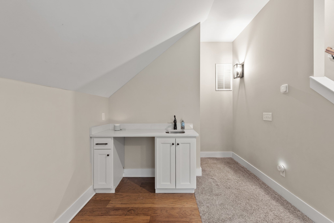
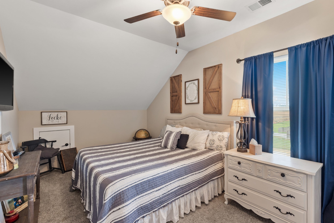
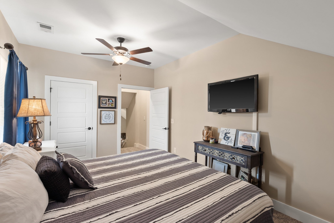
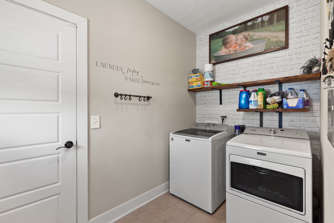
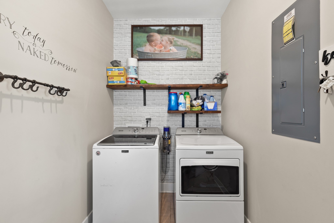
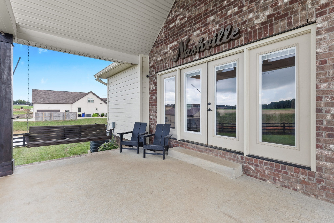
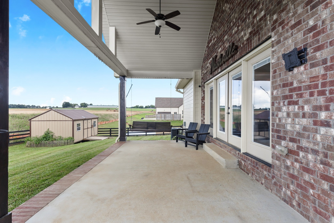
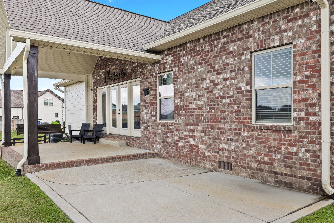
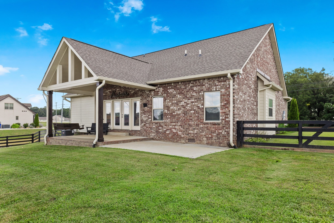
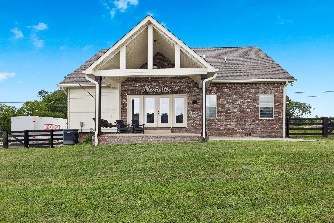
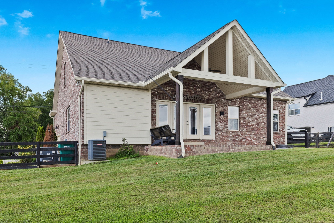
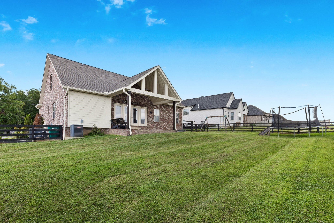
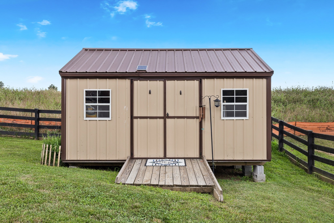
 Copyright 2025 RealTracs Solutions.
Copyright 2025 RealTracs Solutions.