$899,900 - 1011b 12th Ave N, Nashville
- 3
- Bedrooms
- 3½
- Baths
- 2,068
- SQ. Feet
- 0.02
- Acres
Welcome to Nashville, a city renowned for its vibrant energy and stunning skyline. Nestled in an unbeatable location just steps from The Gulch, Germantown, and minutes from Broadway, this luxurious home offers the perfect blend of elegance and STR investment potential. Spanning three impressive levels with sleek modern architecture, the residence boasts 3 bedrooms with 7 beds making it move-in ready or an effortless rental opportunity given the perfect layout for large groups coming to enjoy Nashville. The expansive outdoor living spaces are truly exceptional, featuring two balconies and a private rooftop deck that provides unobstructed, breathtaking views of downtown Nashville. Imagine enjoying sunset cocktails by a cozy fire under string lights, soaking in the city’s beauty from your elevated oasis. Inside, every detail has been meticulously designed to offer a glamorous, comfortable ambiance, while a two-car garage adds convenience. With the high season for Airbnb bookings in full swing, this property presents an ideal opportunity for both seasoned investors and those seeking a luxurious city escape that can generate immediate revenue. Whether you’re looking for a stylish retreat or a smart investment, this remarkable home delivers on all fronts.
Essential Information
-
- MLS® #:
- 2924558
-
- Price:
- $899,900
-
- Bedrooms:
- 3
-
- Bathrooms:
- 3.50
-
- Full Baths:
- 3
-
- Half Baths:
- 1
-
- Square Footage:
- 2,068
-
- Acres:
- 0.02
-
- Year Built:
- 2018
-
- Type:
- Residential
-
- Sub-Type:
- Horizontal Property Regime - Detached
-
- Status:
- Active
Community Information
-
- Address:
- 1011b 12th Ave N
-
- Subdivision:
- 1009 12th Avenue North Townhomes
-
- City:
- Nashville
-
- County:
- Davidson County, TN
-
- State:
- TN
-
- Zip Code:
- 37208
Amenities
-
- Utilities:
- Water Available
-
- Parking Spaces:
- 2
-
- # of Garages:
- 2
-
- Garages:
- Garage Faces Front
Interior
-
- Appliances:
- Built-In Gas Oven, Built-In Gas Range, Dryer, Microwave, Refrigerator, Washer
-
- Heating:
- Central
-
- Cooling:
- Central Air
-
- # of Stories:
- 3
Exterior
-
- Construction:
- Frame
School Information
-
- Elementary:
- Park Avenue Enhanced Option
-
- Middle:
- Moses McKissack Middle
-
- High:
- Pearl Cohn Magnet High School
Additional Information
-
- Date Listed:
- June 27th, 2025
-
- Days on Market:
- 25
Listing Details
- Listing Office:
- Exp Realty
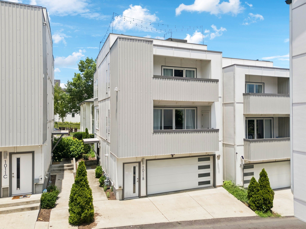

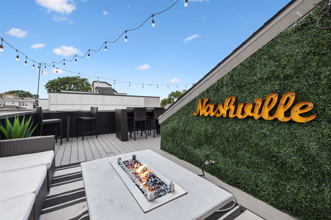
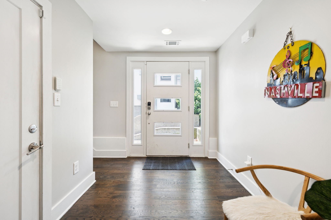
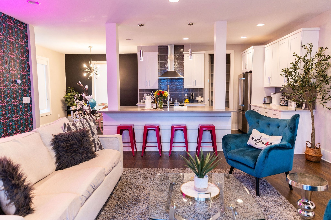
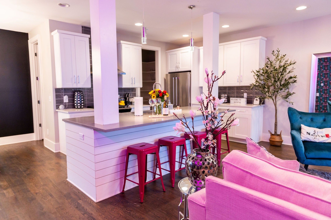
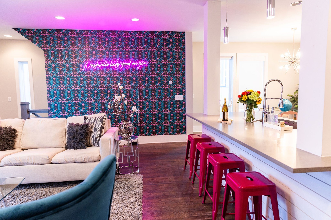
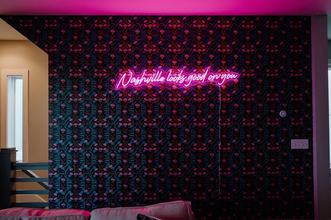
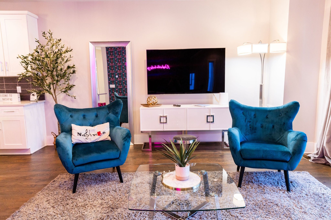
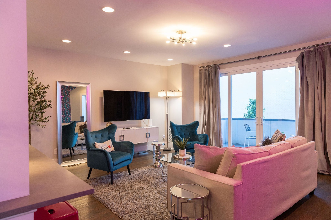
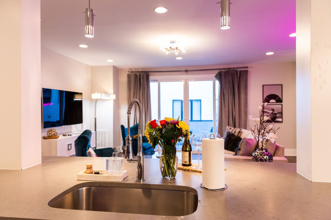
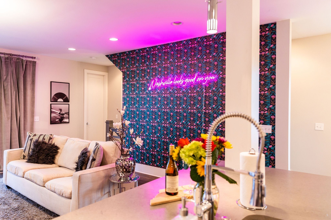
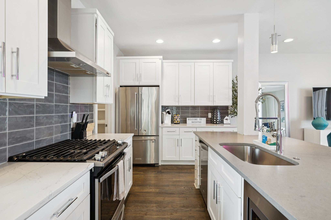
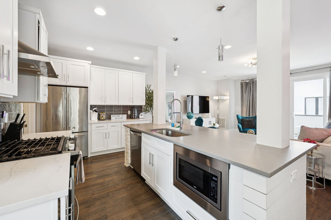
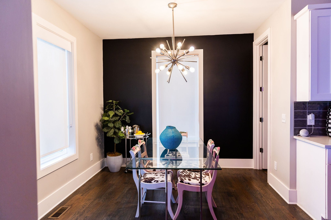
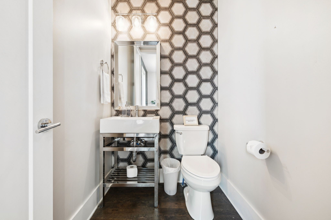
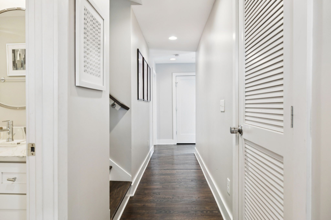
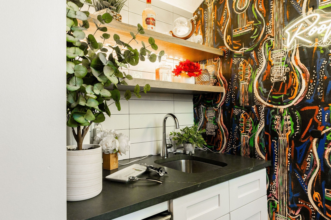
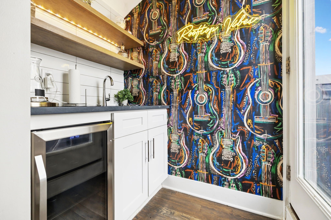
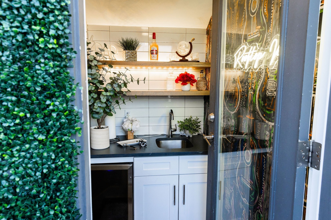
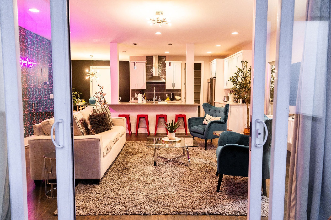
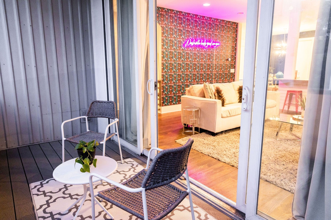
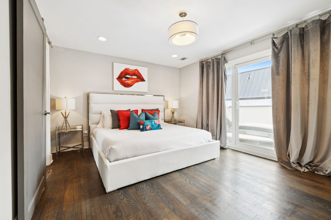
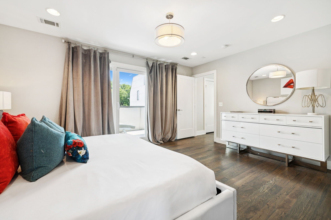
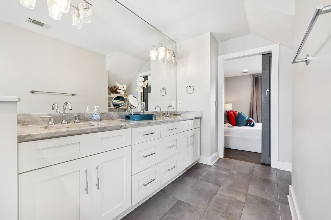
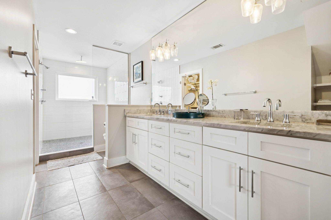
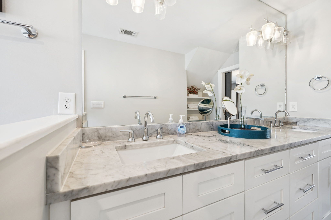
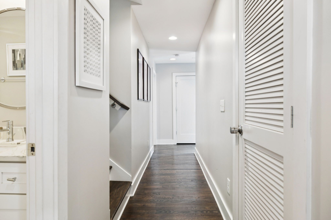
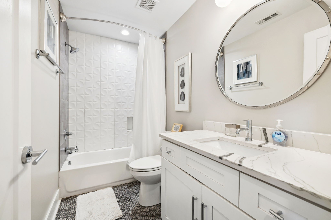
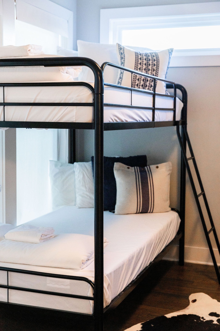
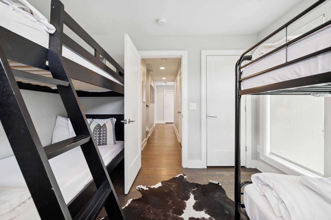
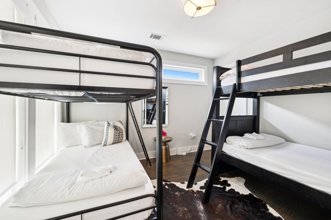
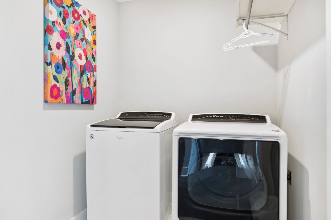
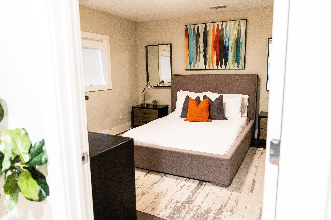
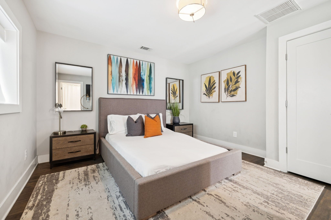
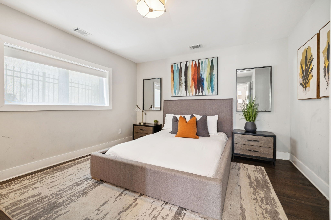
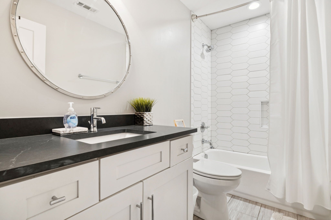
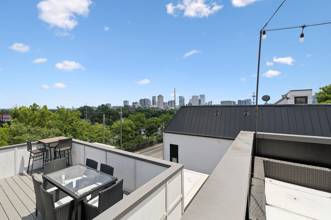
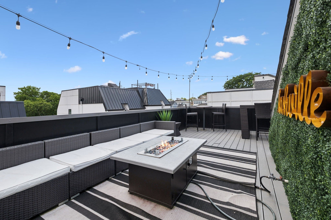

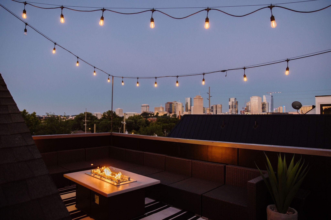

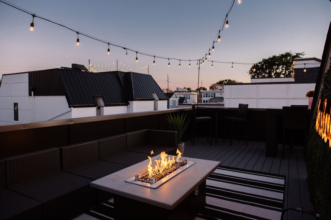
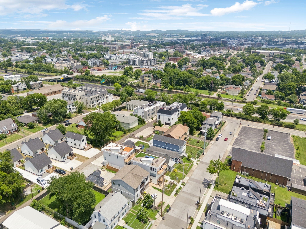
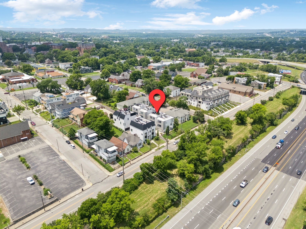
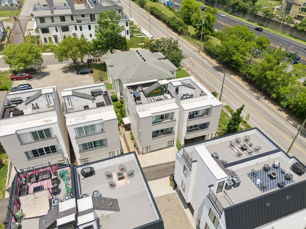
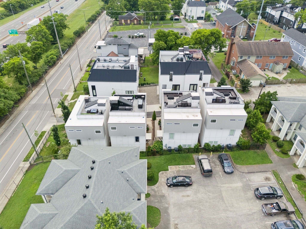
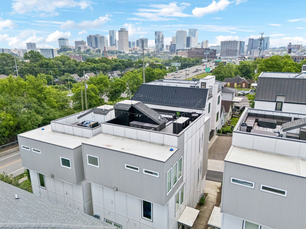
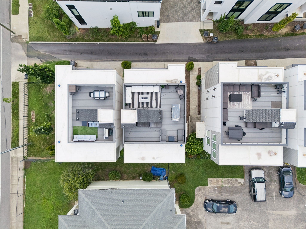
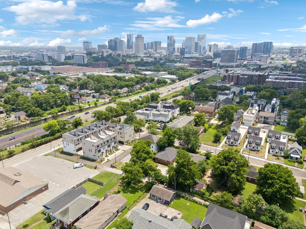
 Copyright 2025 RealTracs Solutions.
Copyright 2025 RealTracs Solutions.