$429,900 - 440 Oak Point Dr, Lexington
- 3
- Bedrooms
- 2
- Baths
- 1,900
- SQ. Feet
- 1.51
- Acres
West Side New Construction in West Point Subdivision! This stunning brick 3-bedroom, 2-bath split floor plan home is a must-see! Step into an inviting open layout with gorgeous hardwood flooring throughout. The spacious kitchen is a chef's dream, featuring custom cabinetry, quartz countertops, stainless steel appliances, a stainless farm sink, and a large work island with a breakfast bar—all seamlessly connected to the living room with its impressive, vaulted ceiling. The private main suite offers a tranquil retreat with a trayed ceiling, an enormous 9x10 walk-in closet, a luxurious bath complete with double vanities, a linen closet, and an oversized 5x5 tiled shower. Enjoy the energy efficiency of a tankless gas water heater, and take advantage of the oversized 24x25 garage—perfect for your boat or recreational toys.
Essential Information
-
- MLS® #:
- 2924557
-
- Price:
- $429,900
-
- Bedrooms:
- 3
-
- Bathrooms:
- 2.00
-
- Full Baths:
- 2
-
- Square Footage:
- 1,900
-
- Acres:
- 1.51
-
- Year Built:
- 2025
-
- Type:
- Residential
-
- Sub-Type:
- Single Family Residence
-
- Style:
- Traditional
-
- Status:
- Active
Community Information
-
- Address:
- 440 Oak Point Dr
-
- Subdivision:
- West Pointe
-
- City:
- Lexington
-
- County:
- Henderson County, TN
-
- State:
- TN
-
- Zip Code:
- 38351
Amenities
-
- Utilities:
- Electricity Available, Water Available, Cable Connected
-
- Parking Spaces:
- 2
-
- # of Garages:
- 2
-
- Garages:
- Attached
Interior
-
- Interior Features:
- Ceiling Fan(s), Open Floorplan, Storage, Walk-In Closet(s), Primary Bedroom Main Floor, High Speed Internet
-
- Appliances:
- Electric Range, Dishwasher, Microwave, Stainless Steel Appliance(s)
-
- Heating:
- Forced Air, Natural Gas
-
- Cooling:
- Ceiling Fan(s), Central Air, Electric
-
- # of Stories:
- 1
Exterior
-
- Lot Description:
- Sloped, Wooded
-
- Roof:
- Shingle
-
- Construction:
- Brick
School Information
-
- Elementary:
- Paul G. Caywood Elementary
-
- Middle:
- Lexington Middle School
-
- High:
- Lexington High School
Additional Information
-
- Date Listed:
- June 27th, 2025
-
- Days on Market:
- 97
Listing Details
- Listing Office:
- Re/max Unlimited
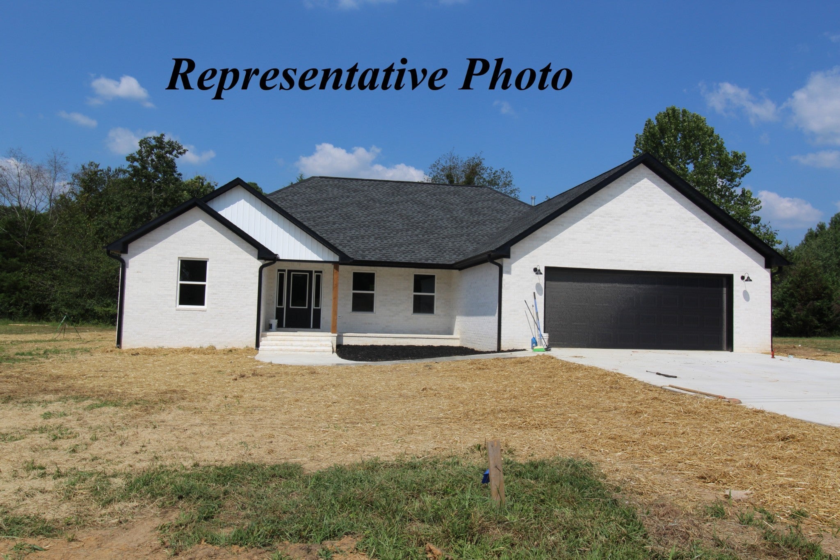
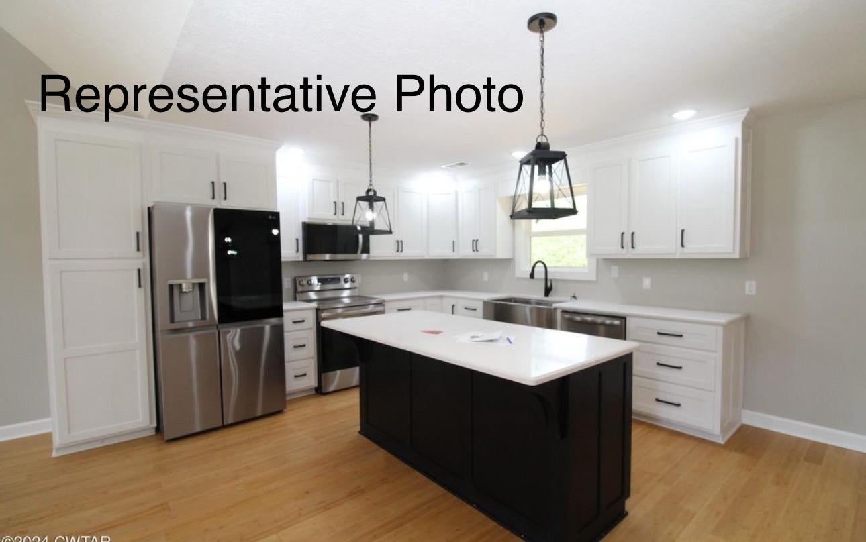
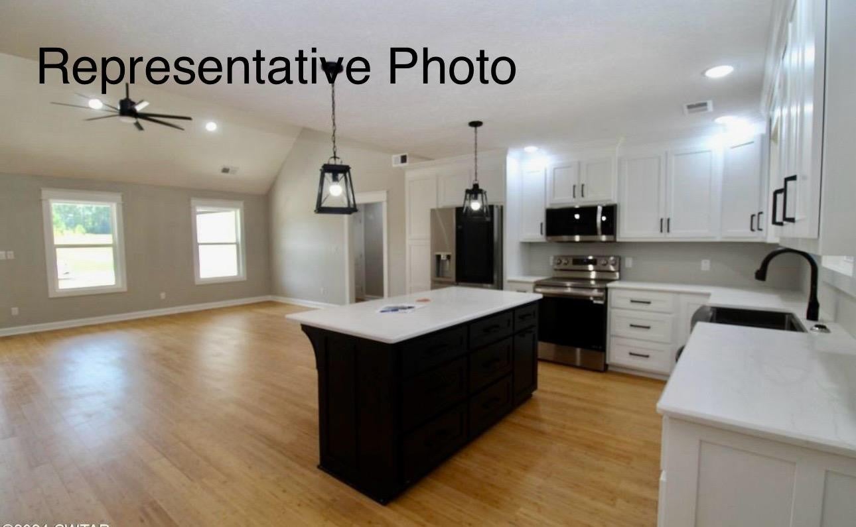
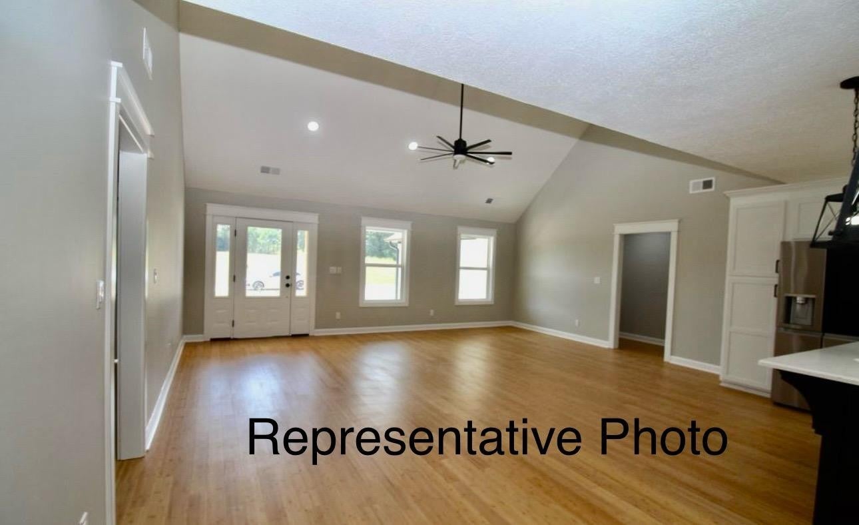
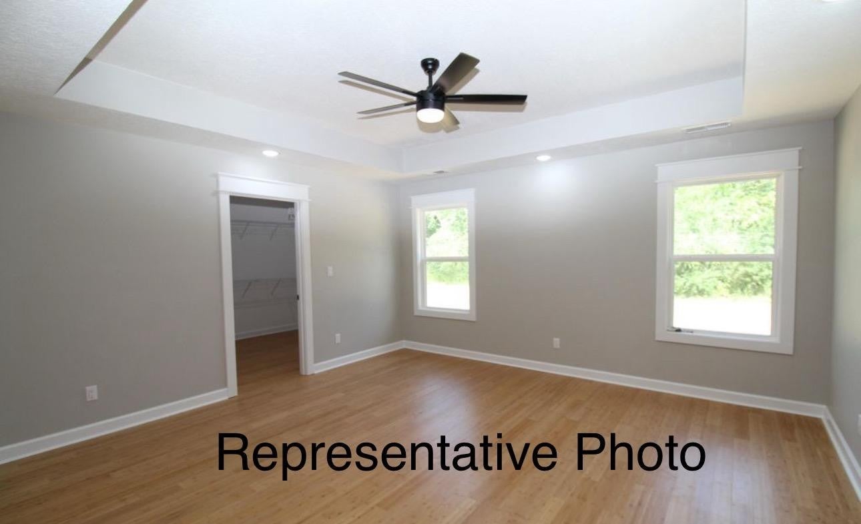
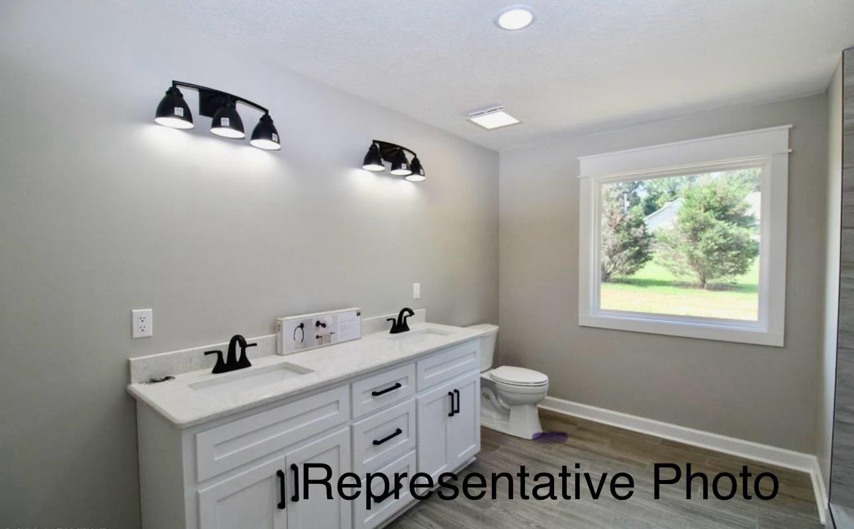
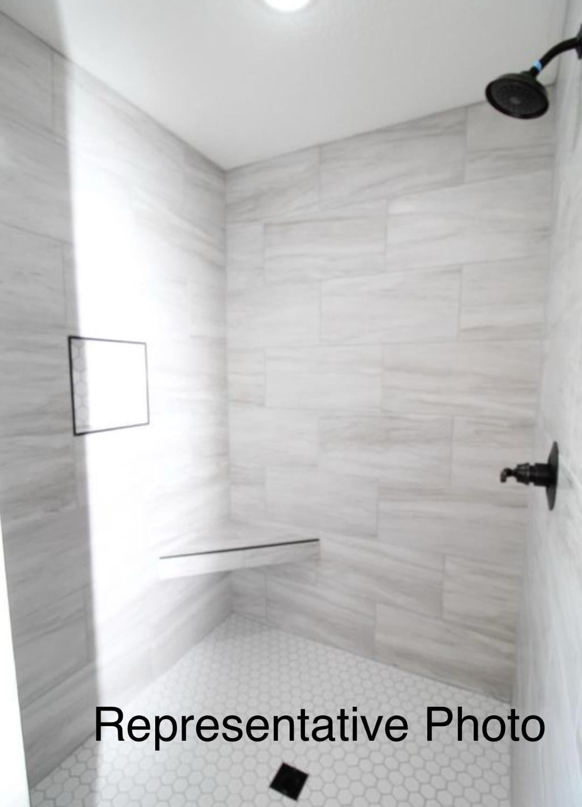
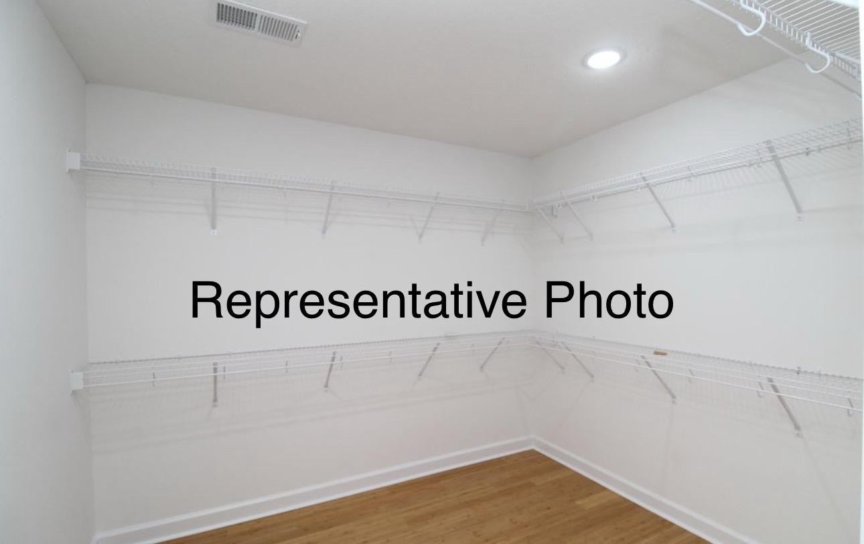
 Copyright 2025 RealTracs Solutions.
Copyright 2025 RealTracs Solutions.