$595,000 - 902 Idlewild Ct, Franklin
- 3
- Bedrooms
- 2½
- Baths
- 1,501
- SQ. Feet
- 0.1
- Acres
Assumable FHA loan at 3.49 percent! Call for details! Located in the heart of the highly sought-after Fieldstone Farms subdivision, this beautifully updated 3-bedroom, 2.5-bath home offers the perfect blend of comfort, style, and convenience. With right at 1,500 square feet, the home features a bright, functional layout designed for everyday living and entertaining. The kitchen just underwent a stunning $40,000 renovation, complete with all-new cabinetry, countertops, and appliances—creating a stylish and modern centerpiece. Step outside to a fully fenced backyard, perfect for pets, play, or relaxing evenings outdoors. Zoned for award-winning schools and just minutes from downtown Franklin, this home is ideally situated in one of the area’s most desirable communities with sidewalks, parks, and great neighborhood amenities. Move-in ready and full of charm—this one checks all the boxes! HOA covers fence maintenance. Sellers are offering a $2000 landscape allowance for new sod in back!
Essential Information
-
- MLS® #:
- 2924545
-
- Price:
- $595,000
-
- Bedrooms:
- 3
-
- Bathrooms:
- 2.50
-
- Full Baths:
- 2
-
- Half Baths:
- 1
-
- Square Footage:
- 1,501
-
- Acres:
- 0.10
-
- Year Built:
- 1996
-
- Type:
- Residential
-
- Sub-Type:
- Single Family Residence
-
- Style:
- Traditional
-
- Status:
- Active
Community Information
-
- Address:
- 902 Idlewild Ct
-
- Subdivision:
- Fieldstone Farms Sec K-2
-
- City:
- Franklin
-
- County:
- Williamson County, TN
-
- State:
- TN
-
- Zip Code:
- 37069
Amenities
-
- Amenities:
- Clubhouse, Fitness Center, Park, Playground, Pool, Sidewalks, Tennis Court(s), Underground Utilities
-
- Utilities:
- Electricity Available, Natural Gas Available, Water Available
-
- Parking Spaces:
- 3
-
- # of Garages:
- 1
-
- Garages:
- Garage Faces Front, Driveway
Interior
-
- Interior Features:
- Ceiling Fan(s), High Ceilings, Open Floorplan, Redecorated, Walk-In Closet(s)
-
- Appliances:
- Built-In Electric Range, Dishwasher, Disposal, Microwave
-
- Heating:
- Central, Natural Gas
-
- Cooling:
- Central Air, Electric
-
- Fireplace:
- Yes
-
- # of Fireplaces:
- 1
-
- # of Stories:
- 2
Exterior
-
- Lot Description:
- Level
-
- Roof:
- Shingle
-
- Construction:
- Aluminum Siding, Brick
School Information
-
- Elementary:
- Hunters Bend Elementary
-
- Middle:
- Grassland Middle School
-
- High:
- Franklin High School
Additional Information
-
- Date Listed:
- June 27th, 2025
-
- Days on Market:
- 84
Listing Details
- Listing Office:
- Onward Real Estate
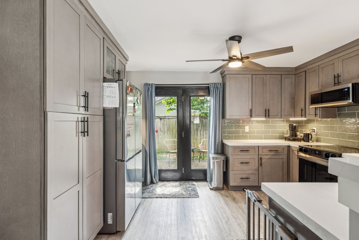
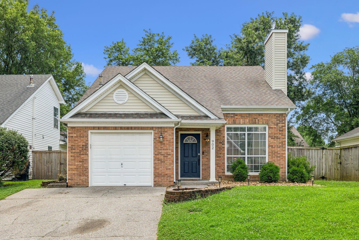
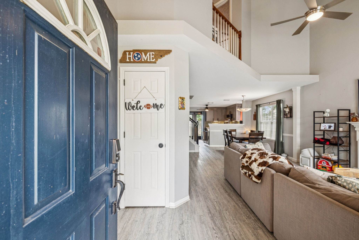
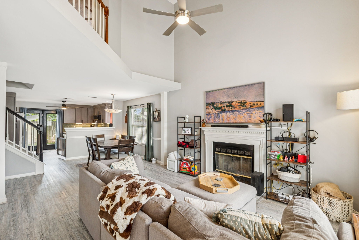
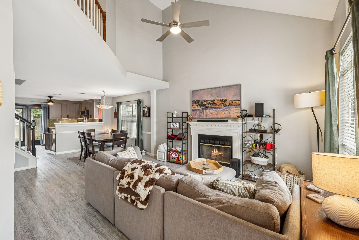
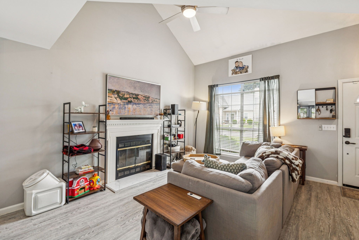
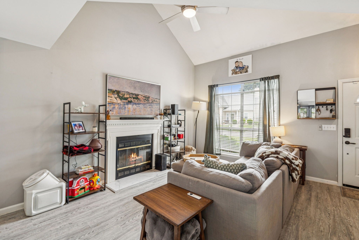
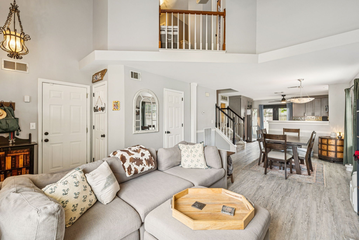
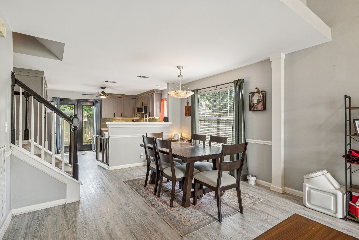
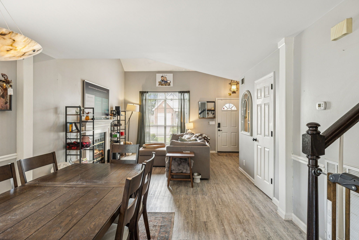
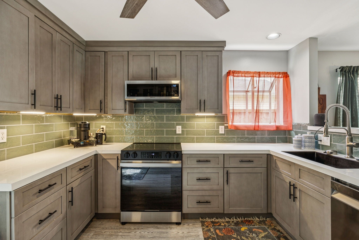
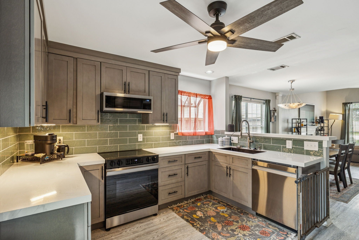
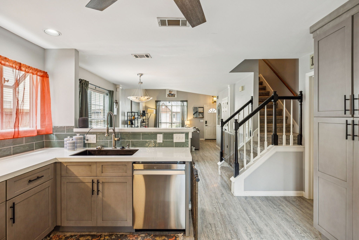
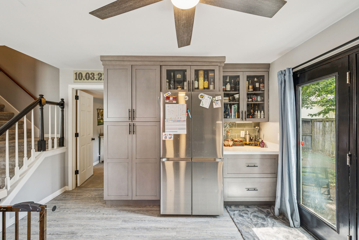
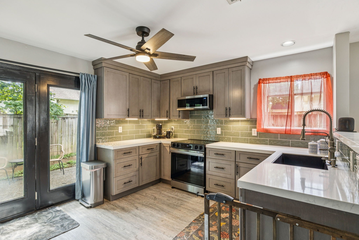
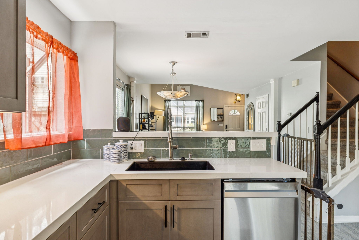
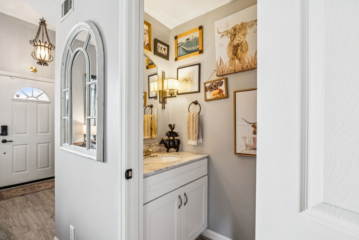
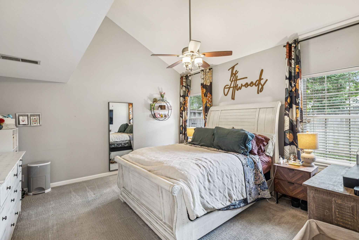
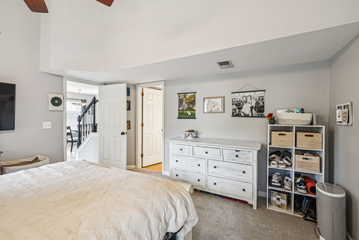
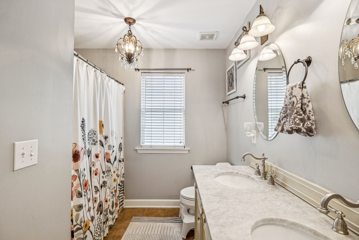
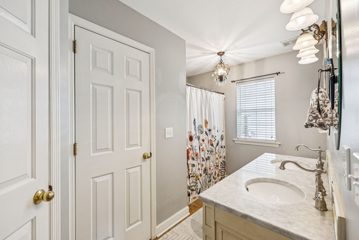
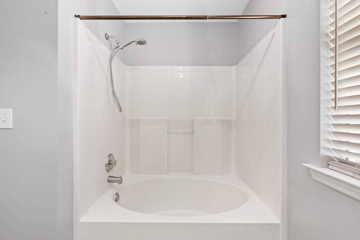
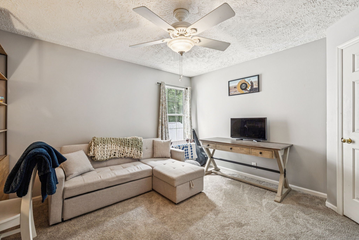
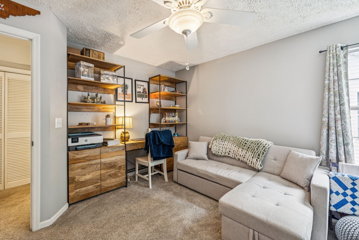
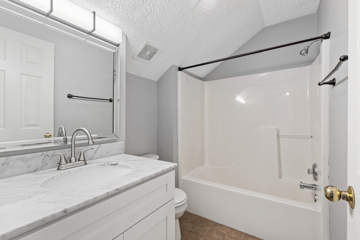
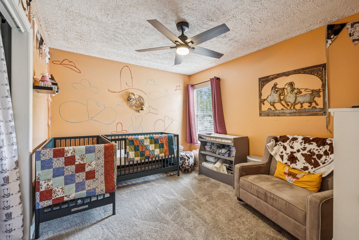
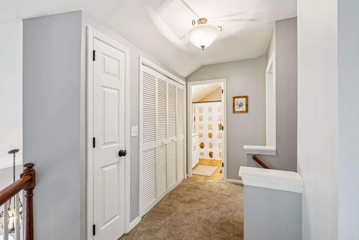
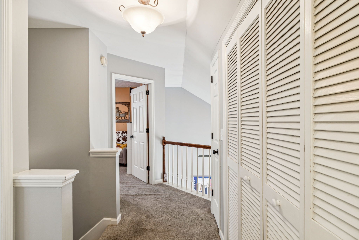
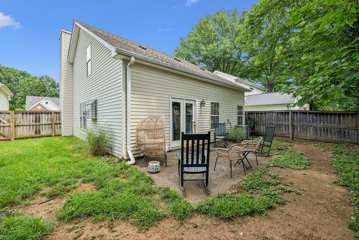
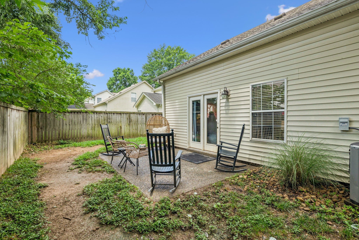
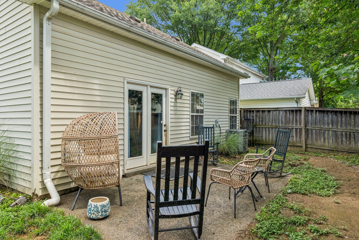
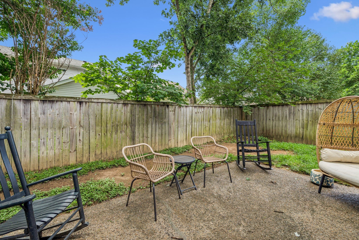
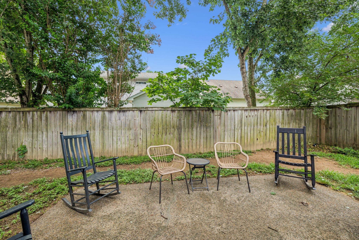
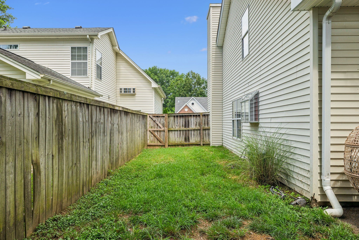
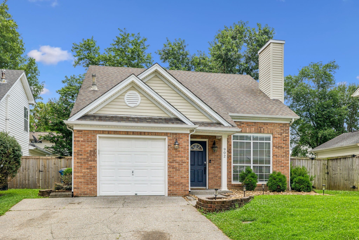
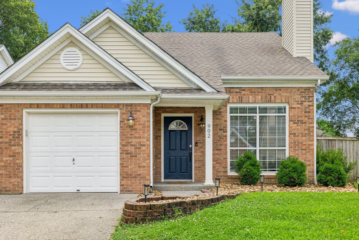
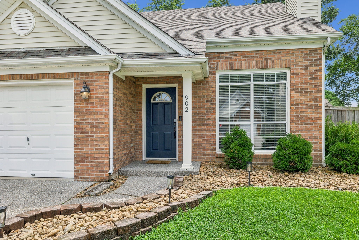
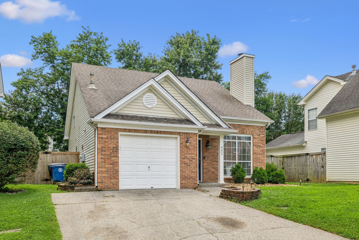
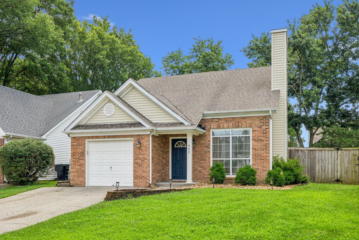
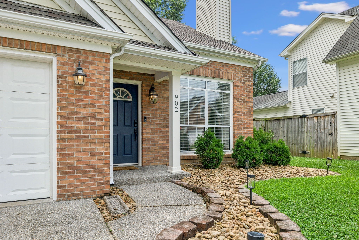
 Copyright 2025 RealTracs Solutions.
Copyright 2025 RealTracs Solutions.