$1,067,000 - 402 Rudolph Ave, Nashville
- 5
- Bedrooms
- 4
- Baths
- 2,645
- SQ. Feet
- 0.16
- Acres
Welcome to Lockeland Springs! This quintessential home combines the charming character of a historic home with modern living in the highly coveted heart of East Nashville. Built in 1925 and thoughtfully renovated in 2018, this stylish home offers a fantastic floor plan, a bedroom for everyone and abundant natural light. Property lies in the Lockeland Elementary Priority Zone. Featuring five bedrooms and four bathrooms, including a luxurious primary suite with all the tasteful touches you'd expect, as well as two guest rooms with ensuites, this home is perfect for entertaining or relaxing. Hardwood floors flow throughout, complemented by decorative tile and a neutral color palette that enhances the inviting atmosphere. Relax on the classic covered front porch or step outside to your private, fenced backyard — a true outdoor oasis ideal for gatherings and enjoying the outdoors. Zoned R6 with alley access, there is excellent potential for a garage or future DADU expansion. Located just minutes from Shelby Park, and within walking distance to popular spots like Two Ten Jack, Jeni's Ice Cream, Rosepepper, Five Points, and more, this location is a perfect 10! Enjoy the vibrant community, walkability, and close proximity to downtown, making this a truly exceptional place to call home. Property lies in the Lockeland Elementary Priority Zone.
Essential Information
-
- MLS® #:
- 2924524
-
- Price:
- $1,067,000
-
- Bedrooms:
- 5
-
- Bathrooms:
- 4.00
-
- Full Baths:
- 4
-
- Square Footage:
- 2,645
-
- Acres:
- 0.16
-
- Year Built:
- 1925
-
- Type:
- Residential
-
- Sub-Type:
- Single Family Residence
-
- Status:
- Active
Community Information
-
- Address:
- 402 Rudolph Ave
-
- Subdivision:
- McEwen Place
-
- City:
- Nashville
-
- County:
- Davidson County, TN
-
- State:
- TN
-
- Zip Code:
- 37206
Amenities
-
- Utilities:
- Electricity Available, Water Available
-
- Parking Spaces:
- 2
-
- Garages:
- Driveway
Interior
-
- Appliances:
- Electric Oven, Electric Range, Dishwasher, Disposal, Dryer, Refrigerator, Washer
-
- Heating:
- Central, Electric, Furnace
-
- Cooling:
- Central Air, Electric
-
- # of Stories:
- 2
Exterior
-
- Construction:
- Wood Siding
School Information
-
- Elementary:
- Warner Elementary Enhanced Option
-
- Middle:
- Stratford STEM Magnet School Lower Campus
-
- High:
- Stratford STEM Magnet School Upper Campus
Additional Information
-
- Date Listed:
- June 27th, 2025
-
- Days on Market:
- 15
Listing Details
- Listing Office:
- Compass
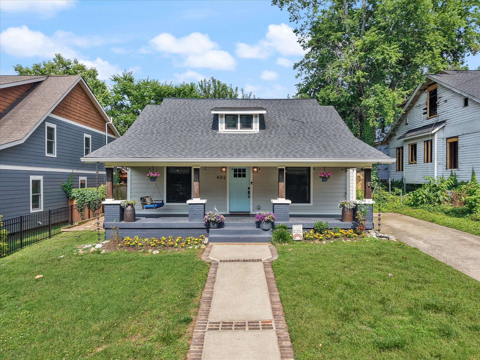
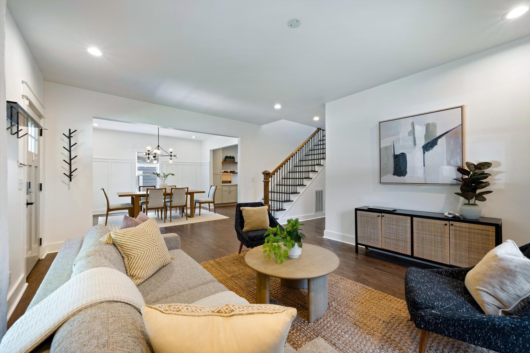
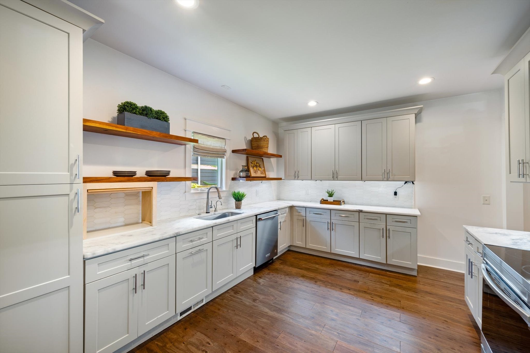
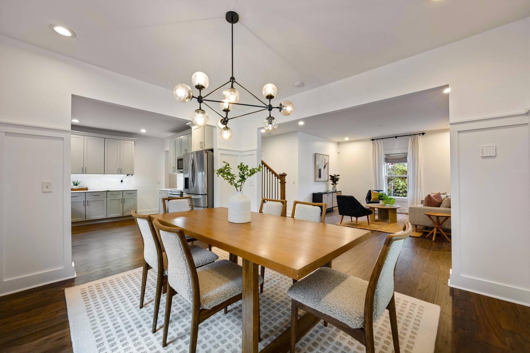
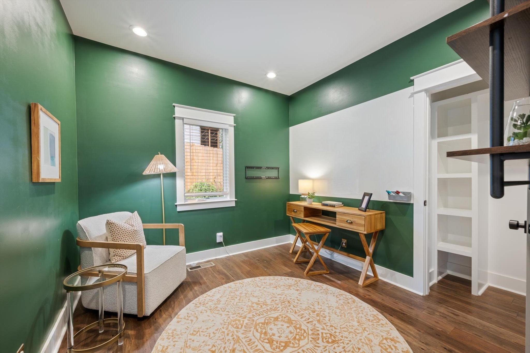
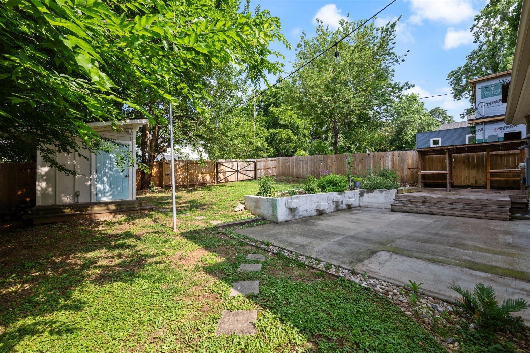
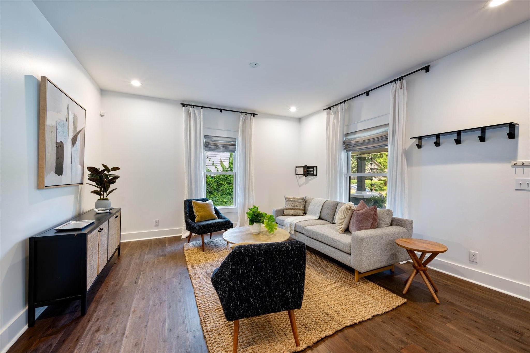
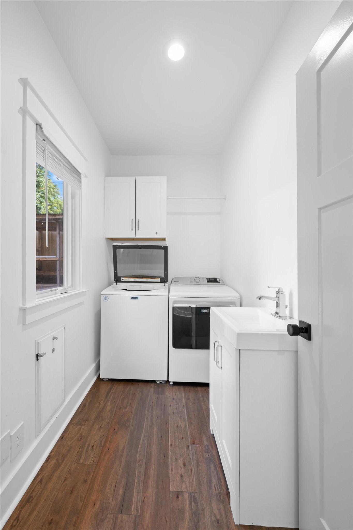
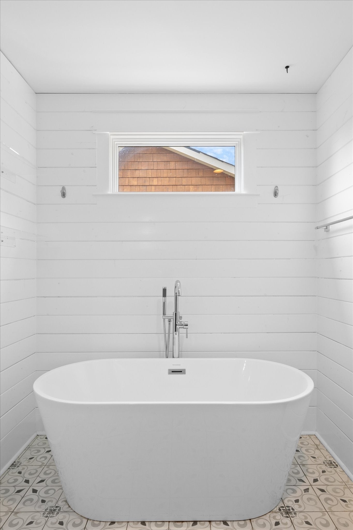
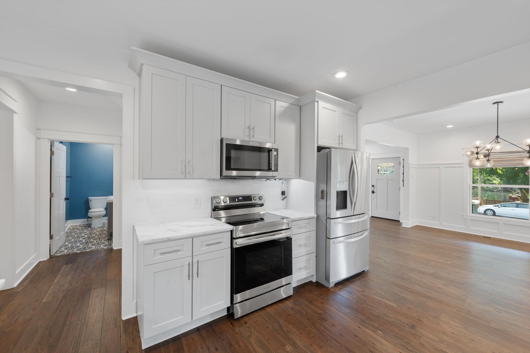
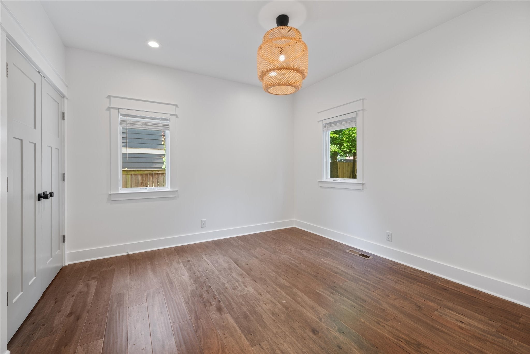
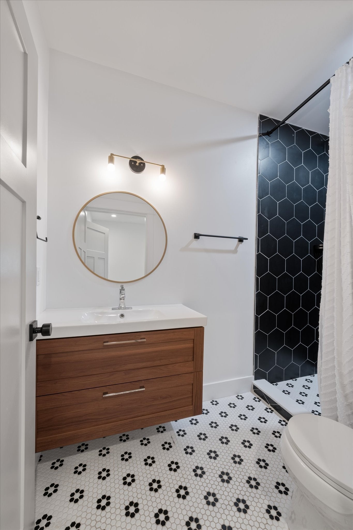
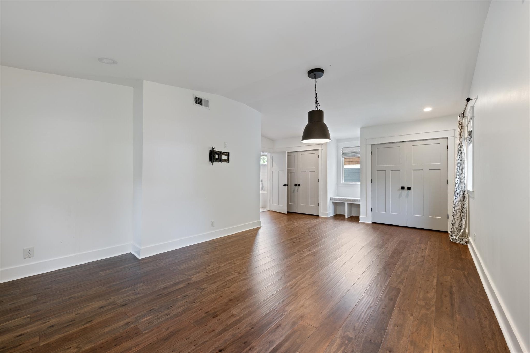
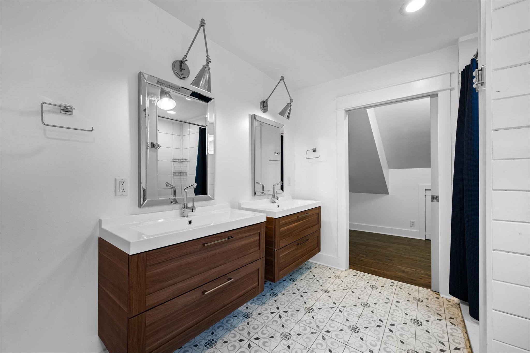
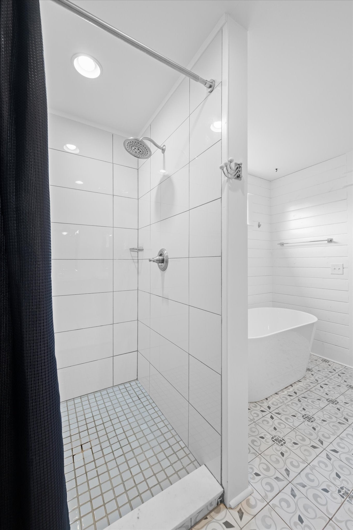
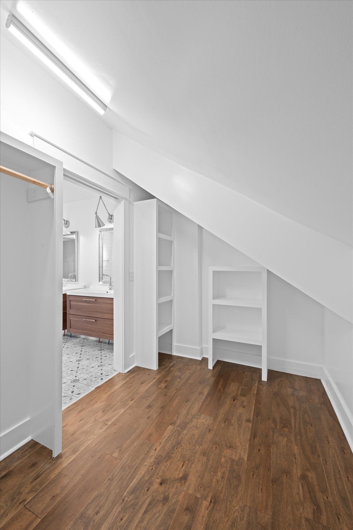
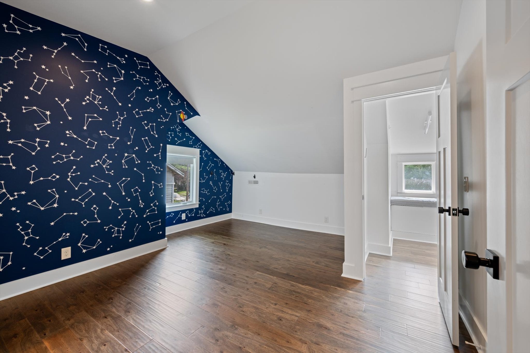
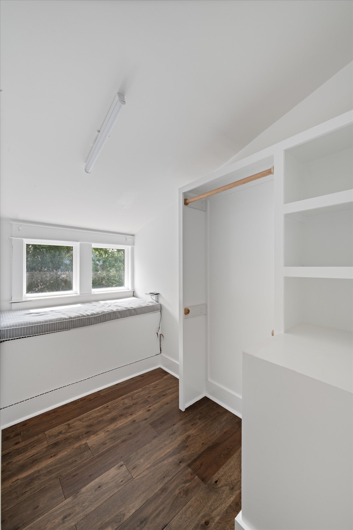
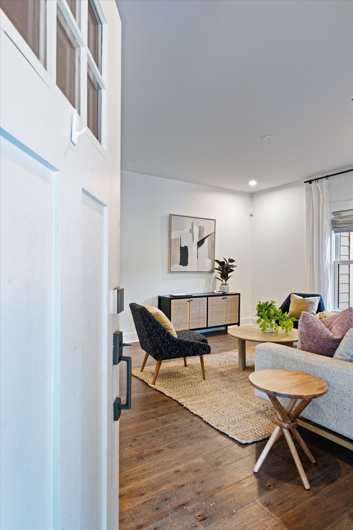
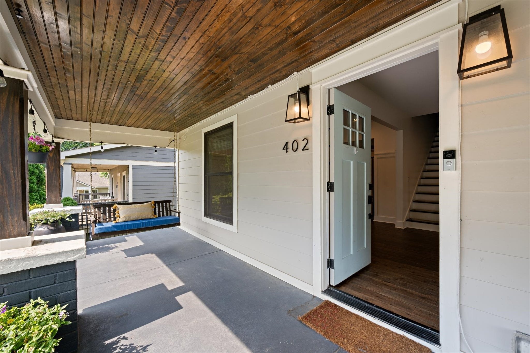
 Copyright 2025 RealTracs Solutions.
Copyright 2025 RealTracs Solutions.