$1,024,999 - 2025 Cabell Dr, Franklin
- 4
- Bedrooms
- 3½
- Baths
- 3,130
- SQ. Feet
- 0.15
- Acres
Welcome to the trifecta of buyer must-haves! A quiet cul-de-sac location, a private tree-lined backyard, and a spot in one of Franklin’s most sought-after school zones. Built in 2020, this stunning 4-bedroom, 3.5-bath home with a spacious bonus room checks every box! Step inside to an open-concept layout freshly painted and ready to impress. The gourmet kitchen features not one, but two pantries, perfect for seamless organization and entertaining. The main-level primary suite offers a peaceful retreat with a spa-like bathroom and ample closet space. Upstairs, you’ll find three generously sized bedrooms, including one with an en suite bath and two connected by a Jack and Jill layout—ideal for comfort and privacy. A large bonus room provides endless possibilities for a playroom, media space, or home gym. Located just 5 minutes to historic Main Street, you’ll enjoy everything America’s “Hallmark town” has to offer—boutique shopping, dining, and community charm. Priced below market comps, this home presents a rare opportunity for exceptional value in the heart of Franklin. Don’t wait—this one is priced to sell and ready for its next owners.
Essential Information
-
- MLS® #:
- 2924504
-
- Price:
- $1,024,999
-
- Bedrooms:
- 4
-
- Bathrooms:
- 3.50
-
- Full Baths:
- 3
-
- Half Baths:
- 1
-
- Square Footage:
- 3,130
-
- Acres:
- 0.15
-
- Year Built:
- 2020
-
- Type:
- Residential
-
- Sub-Type:
- Single Family Residence
-
- Status:
- Active
Community Information
-
- Address:
- 2025 Cabell Dr
-
- Subdivision:
- Riverbluff Sec4
-
- City:
- Franklin
-
- County:
- Williamson County, TN
-
- State:
- TN
-
- Zip Code:
- 37064
Amenities
-
- Utilities:
- Electricity Available, Water Available
-
- Parking Spaces:
- 2
-
- # of Garages:
- 2
-
- Garages:
- Garage Faces Front, Concrete
Interior
-
- Interior Features:
- Primary Bedroom Main Floor
-
- Appliances:
- Oven, Range
-
- Heating:
- Central
-
- Cooling:
- Central Air, Electric
-
- Fireplace:
- Yes
-
- # of Fireplaces:
- 1
-
- # of Stories:
- 2
Exterior
-
- Construction:
- Fiber Cement
School Information
-
- Elementary:
- Winstead Elementary School
-
- Middle:
- Legacy Middle School
-
- High:
- Centennial High School
Additional Information
-
- Date Listed:
- June 27th, 2025
-
- Days on Market:
- 16
Listing Details
- Listing Office:
- Zeitlin Sotheby's International Realty
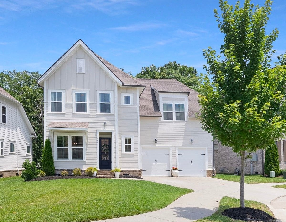
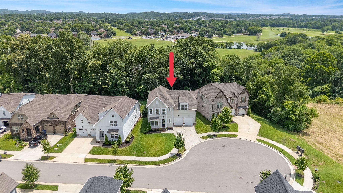
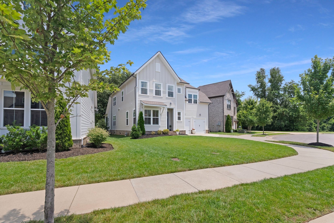
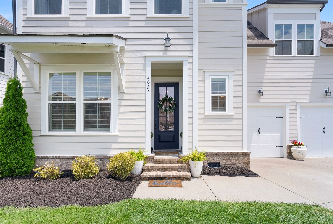
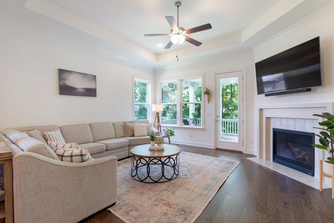
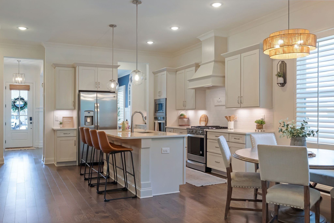
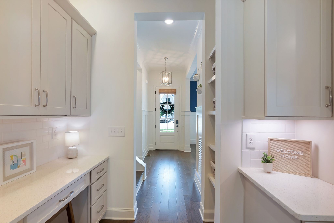
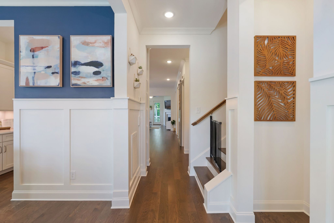
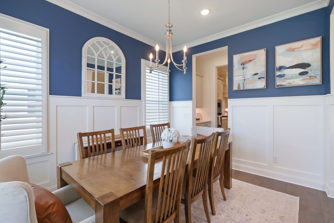
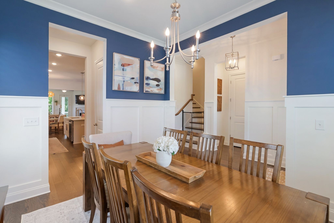
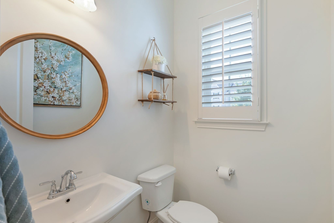
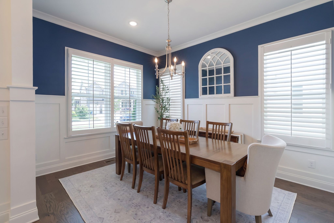
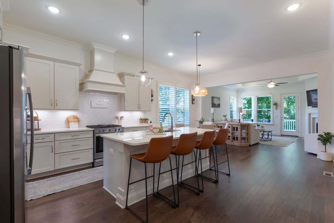
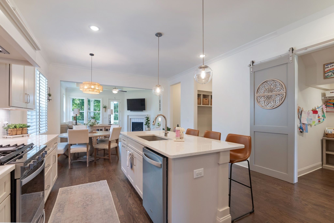
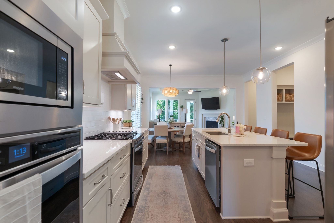
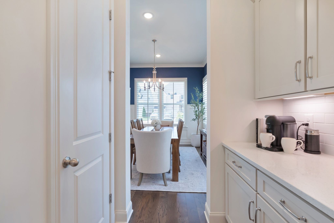
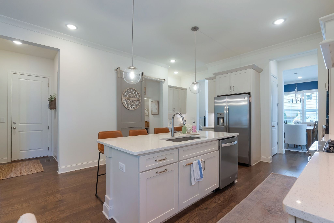
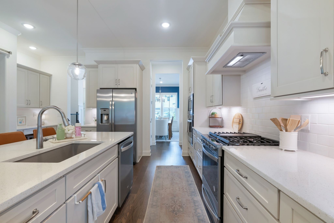
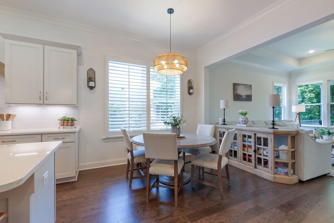
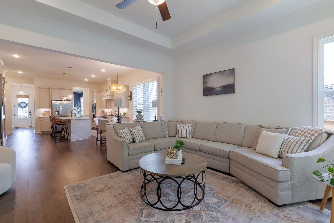
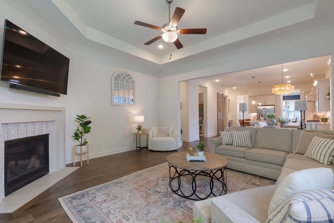
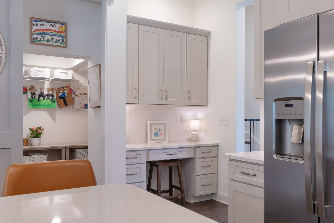
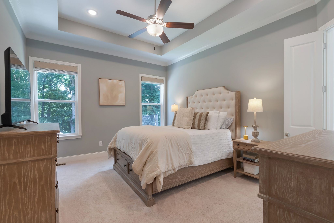
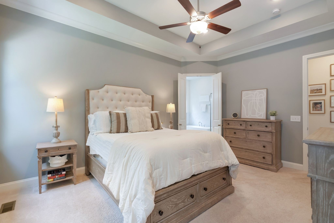
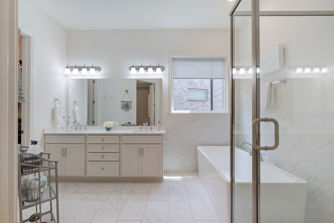
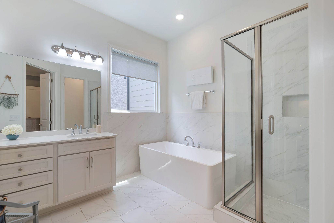
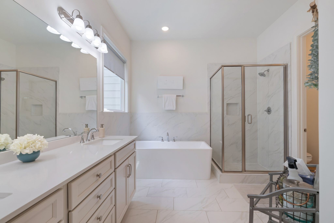
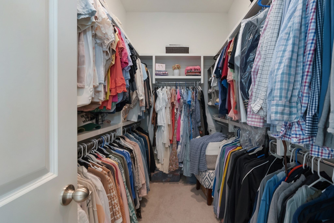
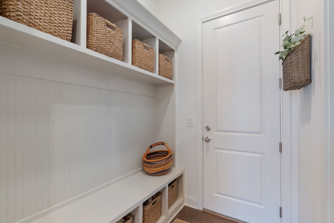
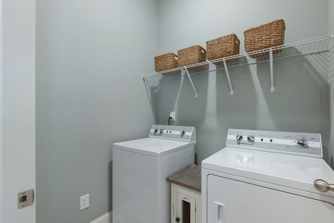
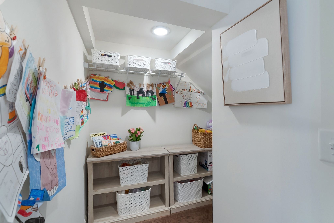
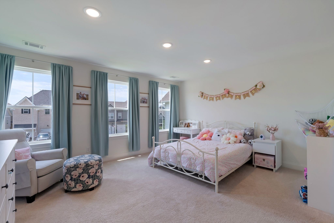
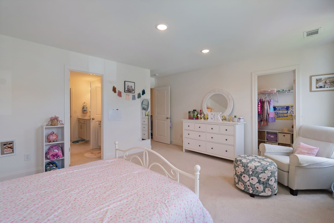
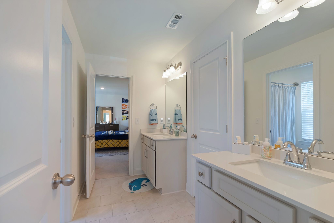
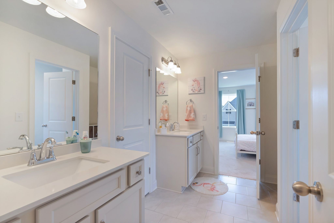
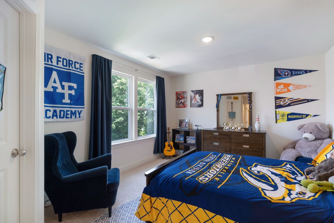
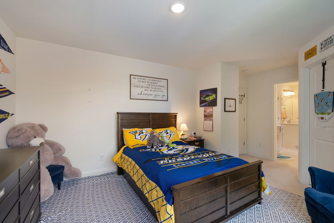
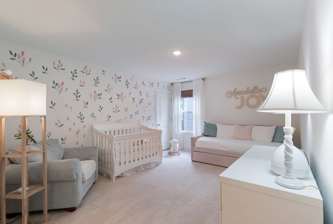
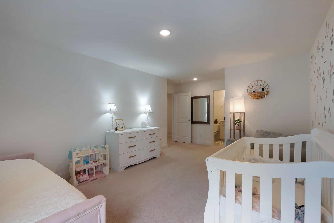
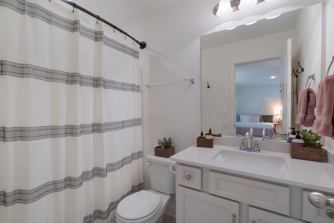
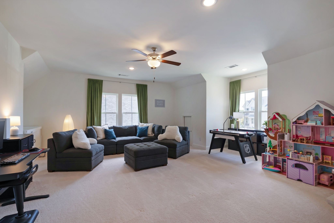
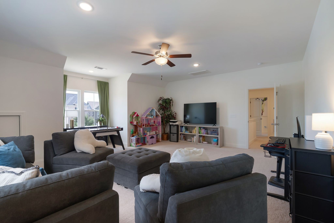
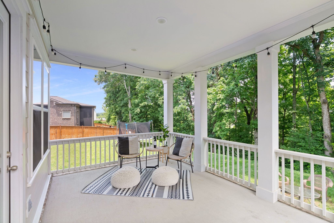
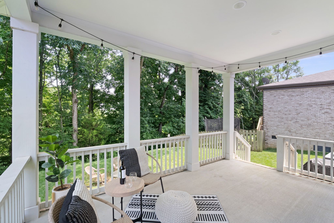
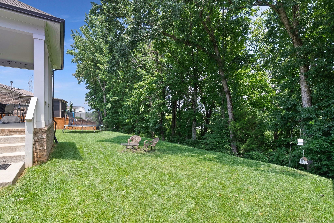
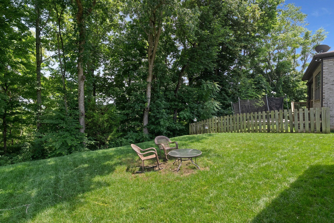
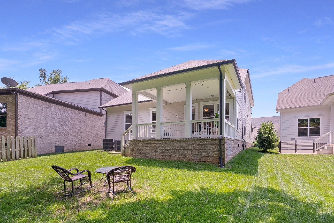
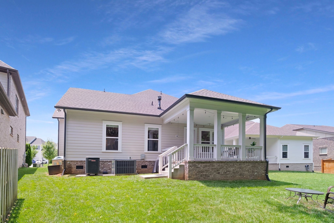
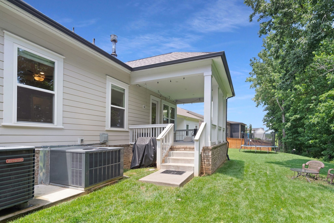
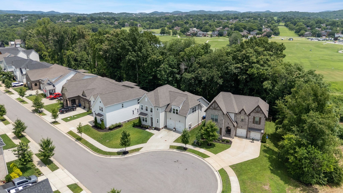
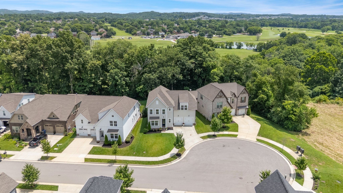
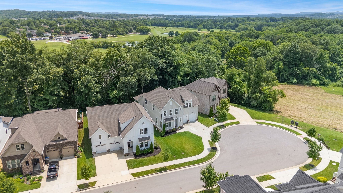
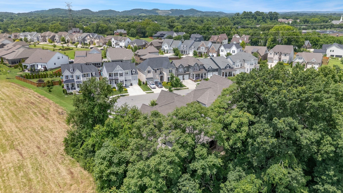
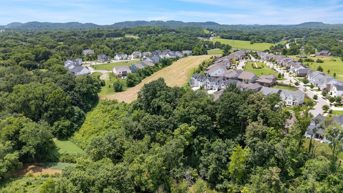
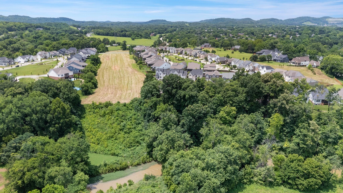
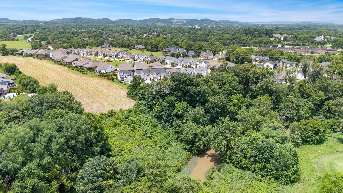
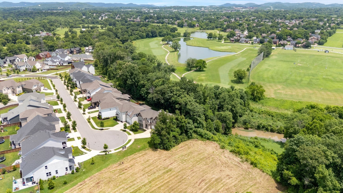
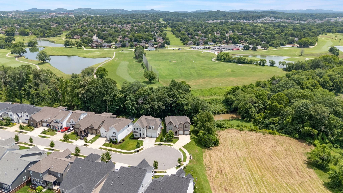
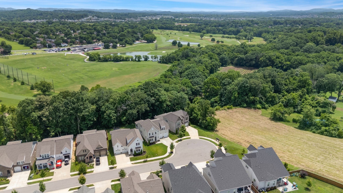
 Copyright 2025 RealTracs Solutions.
Copyright 2025 RealTracs Solutions.