$850,000 - 1237 Beech Hollow Dr, Nashville
- 4
- Bedrooms
- 3½
- Baths
- 3,733
- SQ. Feet
- 0.24
- Acres
This beautifully appointed home offers the perfect blend of sophisticated style and comfort, This house is full of natural light with a front of the house living room with 3 oversized windows and rich sand and stain hardwood floors running throughout the main level, with a dining area that can accommodate even the largest table, the soaring 2-story great room with floor-to ceiling windows, a gas fireplace flanked by custom built-ins is the gathering spot, the adjoining kitchen with bar counter seating, island with storage and generous counter space for prep and gathering completes this area, main-level private primary suite offers a spacious walk-in closet, dual vanities, and a walk-in shower, one of the surprises in this home is the amazing first floor office with dark, stained built-ins and its own exterior entrance making working from home a pleasure. Upstairs, you’ll find three spacious bedrooms with bathroom access, and a large bonus room with convenient walk-in attic storage. Step outside to your newly added screened porch—perfect for morning coffee or al fresco dinners with access to the flat, fenced backyard offering privacy and lush landscaping. Located in the desirable Ridge of Stone Creek Park with community pool.
Essential Information
-
- MLS® #:
- 2924466
-
- Price:
- $850,000
-
- Bedrooms:
- 4
-
- Bathrooms:
- 3.50
-
- Full Baths:
- 3
-
- Half Baths:
- 1
-
- Square Footage:
- 3,733
-
- Acres:
- 0.24
-
- Year Built:
- 2007
-
- Type:
- Residential
-
- Sub-Type:
- Single Family Residence
-
- Style:
- Traditional
-
- Status:
- Under Contract - Not Showing
Community Information
-
- Address:
- 1237 Beech Hollow Dr
-
- Subdivision:
- The Ridge At Stone Creek Park
-
- City:
- Nashville
-
- County:
- Davidson County, TN
-
- State:
- TN
-
- Zip Code:
- 37211
Amenities
-
- Amenities:
- Pool
-
- Utilities:
- Water Available
-
- Parking Spaces:
- 3
-
- # of Garages:
- 3
-
- Garages:
- Garage Faces Side
Interior
-
- Interior Features:
- Bookcases, Ceiling Fan(s), Entrance Foyer, Extra Closets, High Ceilings, Walk-In Closet(s)
-
- Appliances:
- Built-In Electric Oven, Cooktop, Dishwasher, Disposal, Microwave, Refrigerator, Stainless Steel Appliance(s)
-
- Heating:
- Central
-
- Cooling:
- Central Air
-
- Fireplace:
- Yes
-
- # of Fireplaces:
- 1
-
- # of Stories:
- 2
Exterior
-
- Lot Description:
- Corner Lot
-
- Roof:
- Shingle
-
- Construction:
- Brick
School Information
-
- Elementary:
- May Werthan Shayne Elementary School
-
- Middle:
- William Henry Oliver Middle
-
- High:
- John Overton Comp High School
Additional Information
-
- Date Listed:
- June 27th, 2025
-
- Days on Market:
- 17
Listing Details
- Listing Office:
- Wilson Group Real Estate
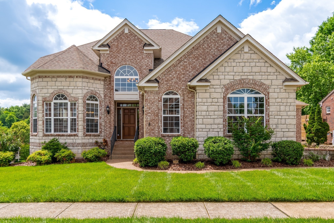
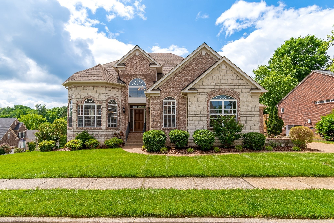
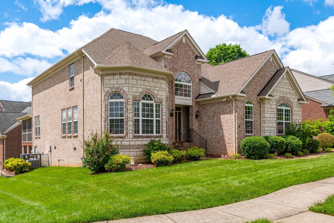
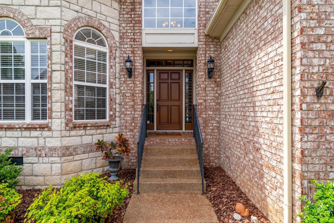
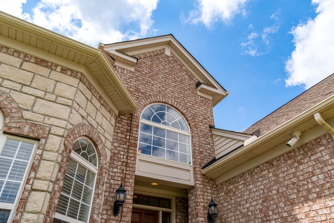
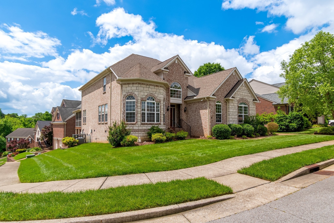
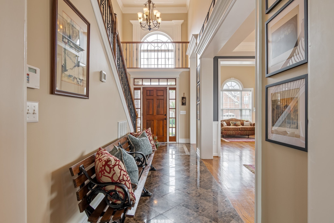
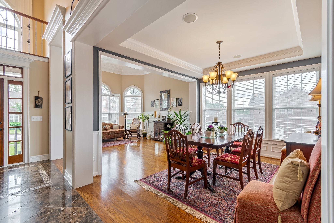
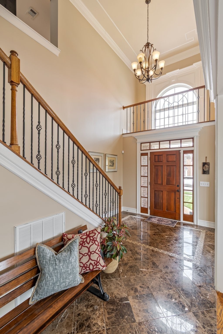
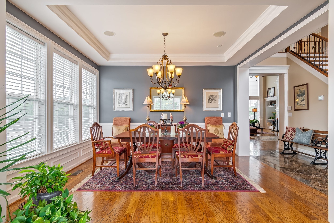
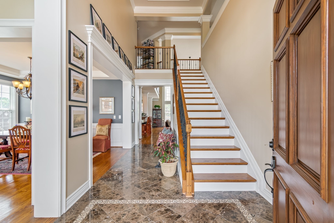
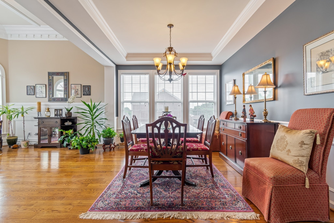
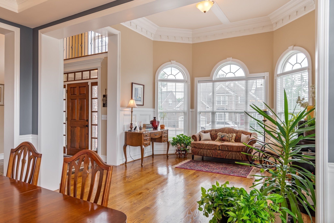
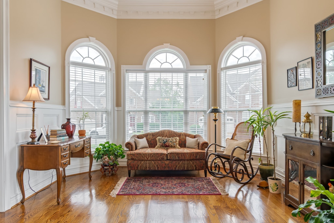
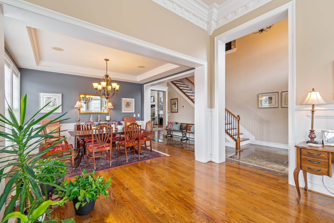
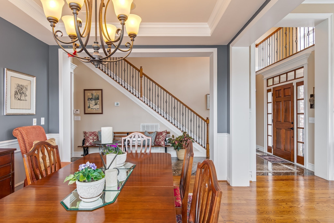
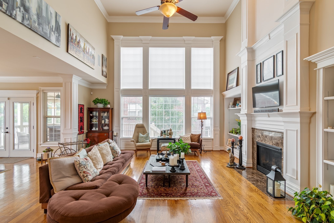
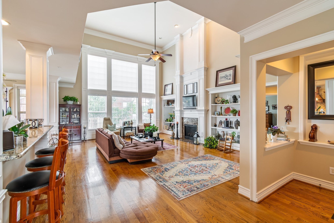
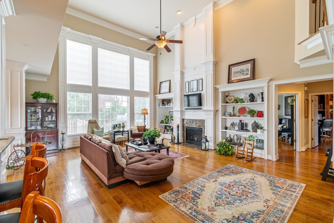
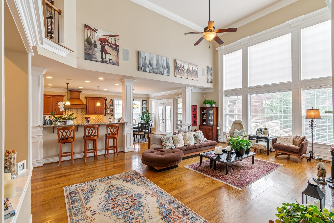
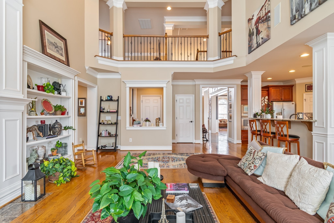
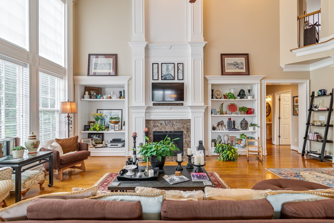
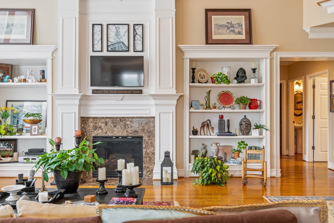
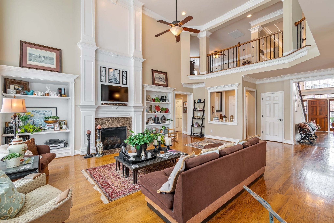
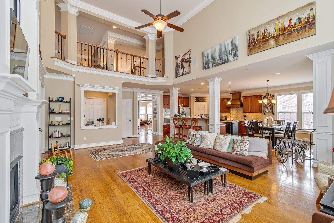
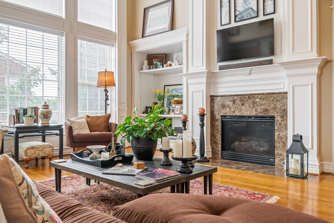
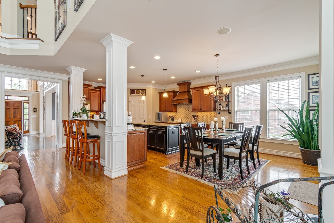
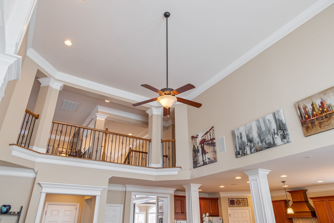
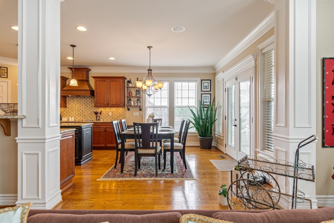
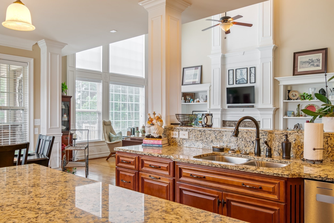
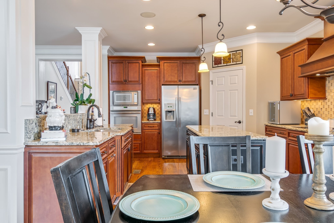
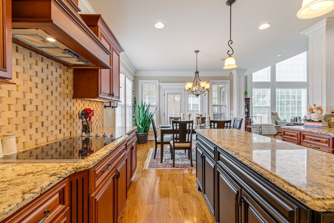
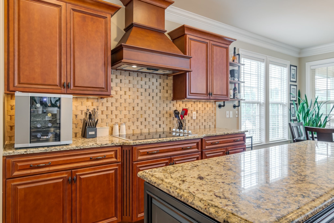
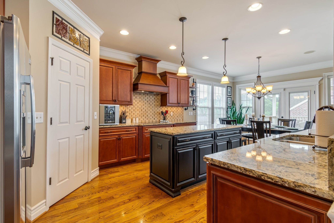
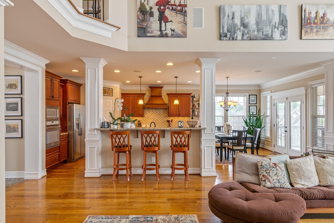
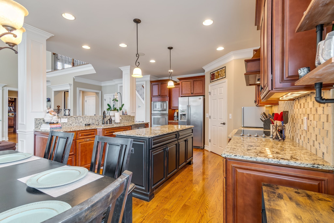
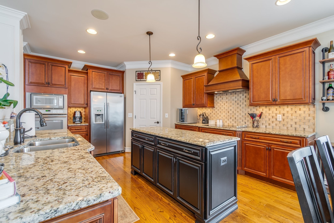
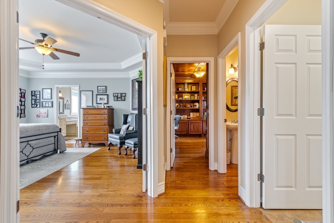
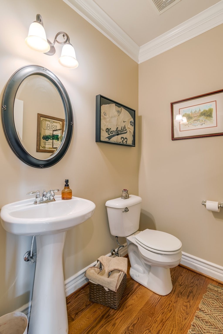
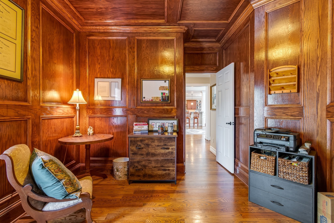
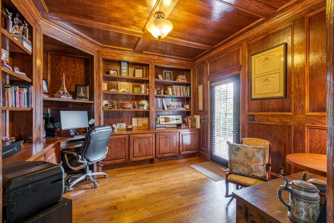
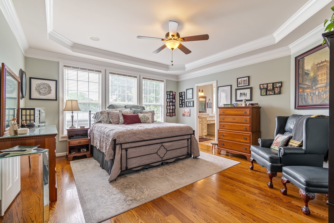
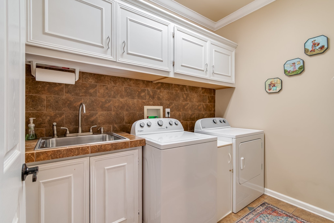
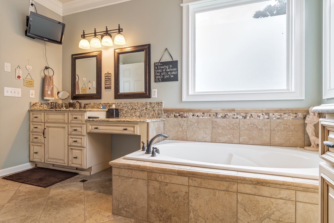
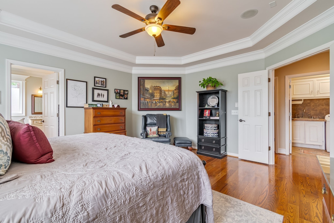
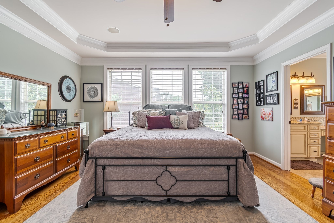
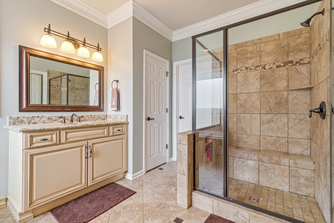
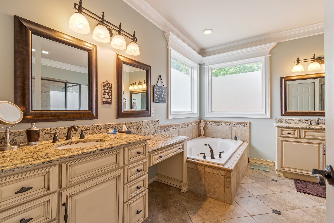
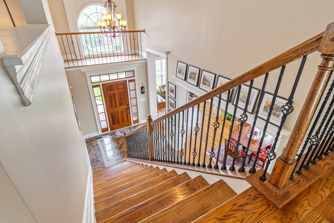
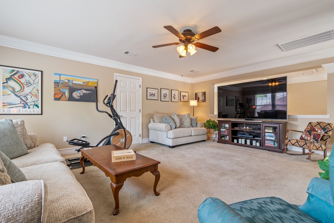
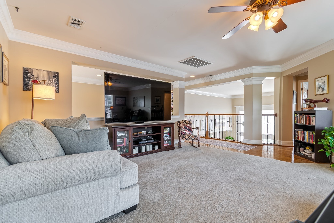
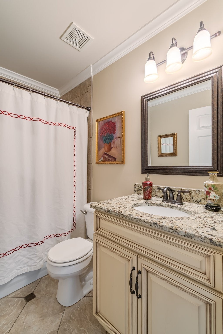
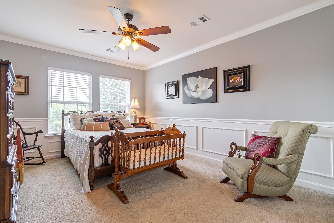
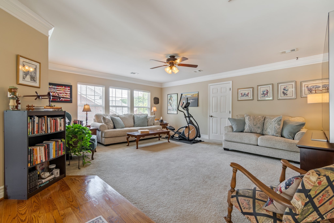
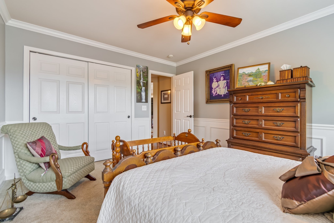
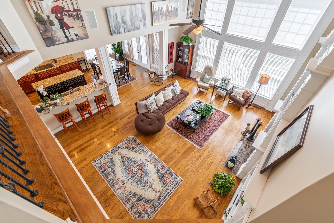
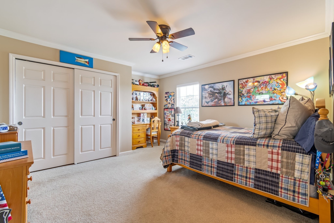
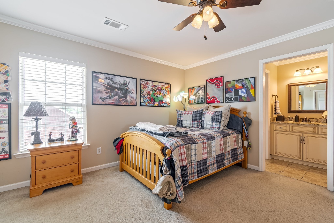
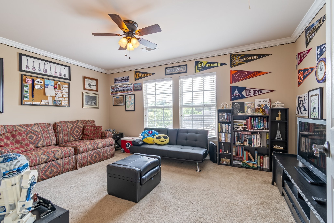
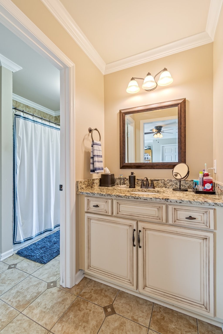
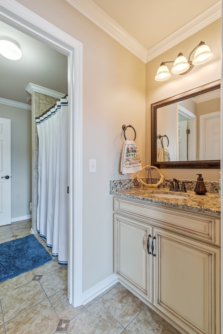
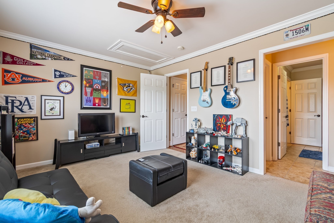
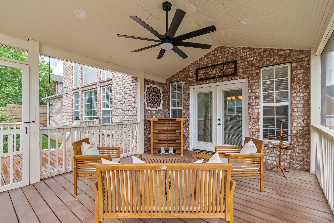
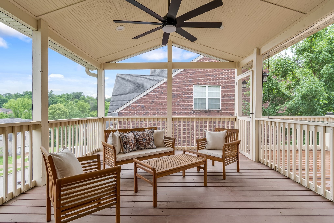
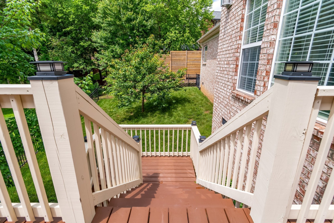
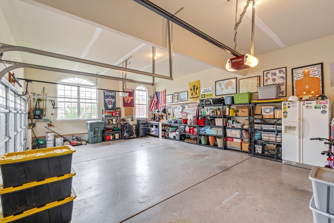
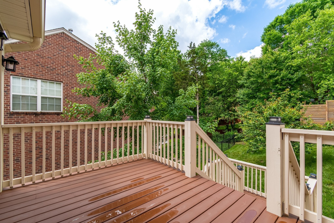
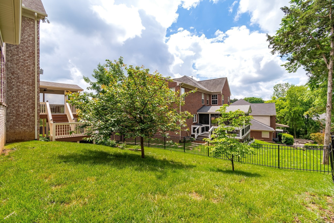
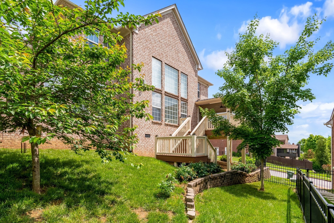
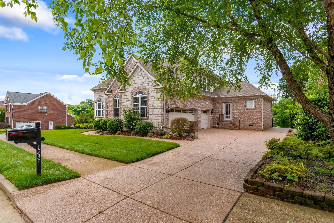
 Copyright 2025 RealTracs Solutions.
Copyright 2025 RealTracs Solutions.