$559,000 - 206 Lutie St, Nashville
- 3
- Bedrooms
- 3½
- Baths
- 1,866
- SQ. Feet
- 0.03
- Acres
Close to everything Nashville, Berry Hill, Green Hills, and Brentwood, this beautifully designed 3-bedroom, 3.5-bath home offers a rare layout where each bedroom features its own private en-suite bathroom. With Vanderbilt, Belmont, Lipscomb, and Trevecca Universities all within a 15-minute drive, this home is ideal for roommates or anyone seeking a convenient location. Two bedrooms are upstairs, while the primary suite is on the main level for added privacy. ~ The open-concept living area uses every inch of the almost 1900 sqr ft, making the home feel much roomier than you might think - have you seen the size of the bedrooms?!. The Living Room is anchored by a cozy gas fireplace and flows into the eat-in kitchen, complete with a pantry and stainless steel appliances. Step outside to a fully fenced backyard featuring low-maintenance, pet-friendly turf—perfect for relaxing or entertaining. ~ Enjoy easy access to I-24 and the 440 Bypass for a quick commute to Nashville International Airport or destinations outside the city. less than 10 minutes to Geodis Park. You’ll love being within walking distance of local coffee shops and an elementary school, and just 15 minutes from Centennial Park and Sportsplex, which offers tennis, pickleball, swimming, ice skating, weight training, and more! No short-term rentals allowed, but long-term rentals are permitted—making this an excellent investment opportunity!
Essential Information
-
- MLS® #:
- 2924438
-
- Price:
- $559,000
-
- Bedrooms:
- 3
-
- Bathrooms:
- 3.50
-
- Full Baths:
- 3
-
- Half Baths:
- 1
-
- Square Footage:
- 1,866
-
- Acres:
- 0.03
-
- Year Built:
- 2019
-
- Type:
- Residential
-
- Sub-Type:
- Horizontal Property Regime - Detached
-
- Style:
- Contemporary
-
- Status:
- Active
Community Information
-
- Address:
- 206 Lutie St
-
- Subdivision:
- 206 Lutie Street Residences
-
- City:
- Nashville
-
- County:
- Davidson County, TN
-
- State:
- TN
-
- Zip Code:
- 37210
Amenities
-
- Utilities:
- Natural Gas Available, Water Available
-
- Parking Spaces:
- 3
-
- Garages:
- Alley Access, Driveway
Interior
-
- Interior Features:
- Ceiling Fan(s), Walk-In Closet(s)
-
- Appliances:
- Electric Oven, Electric Range, Dishwasher, Disposal, Microwave, Refrigerator
-
- Heating:
- Central, Natural Gas
-
- Cooling:
- Central Air
-
- Fireplace:
- Yes
-
- # of Fireplaces:
- 1
-
- # of Stories:
- 2
Exterior
-
- Lot Description:
- Level
-
- Construction:
- Fiber Cement, Hardboard Siding
School Information
-
- Elementary:
- John B. Whitsitt Elementary
-
- Middle:
- Cameron College Preparatory
-
- High:
- Glencliff High School
Additional Information
-
- Date Listed:
- July 1st, 2025
-
- Days on Market:
- 82
Listing Details
- Listing Office:
- Benchmark Realty, Llc
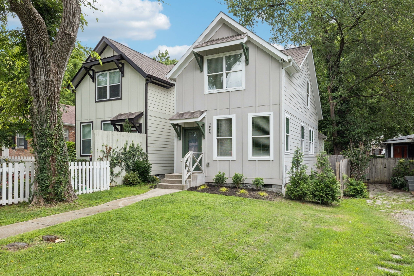
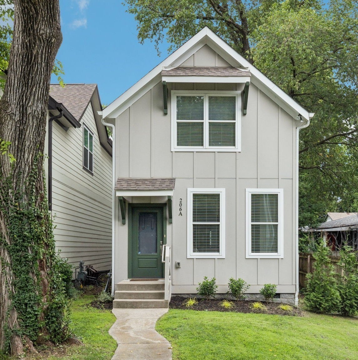
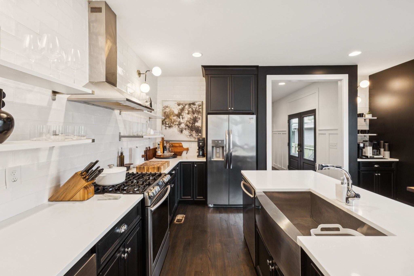
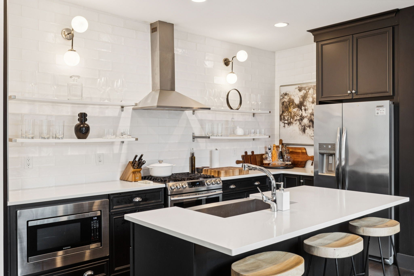
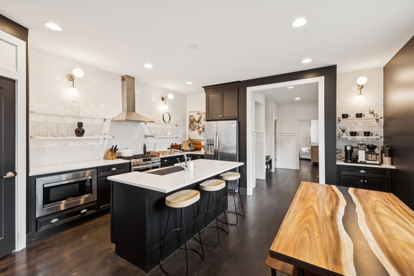
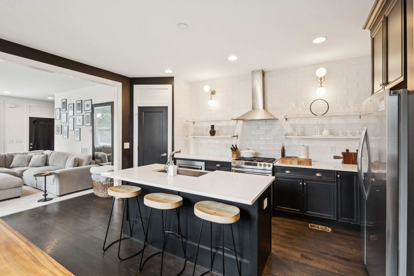
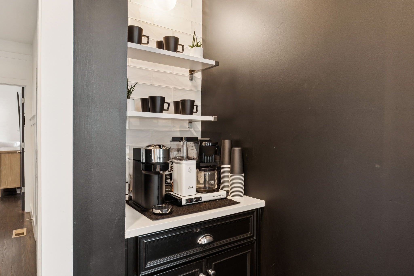
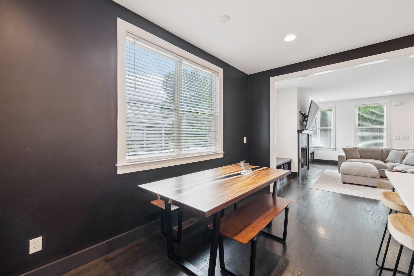
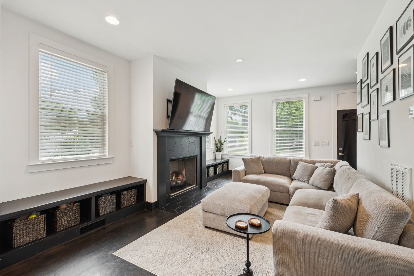
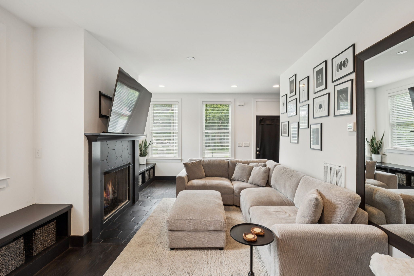
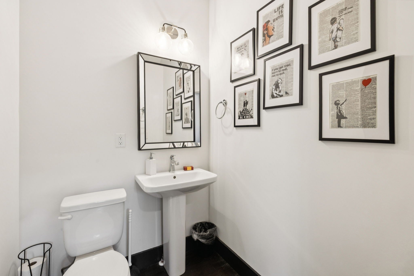
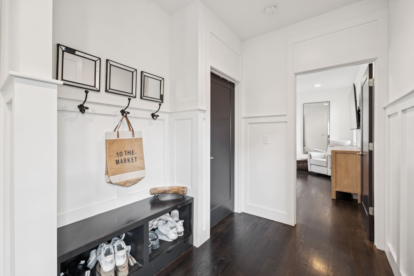
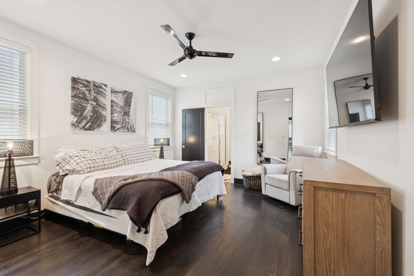
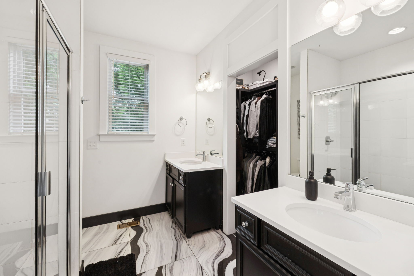
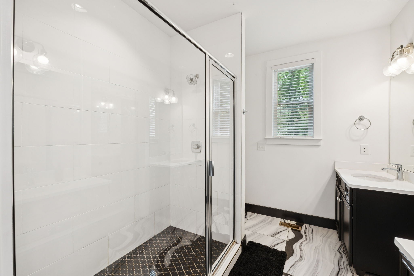
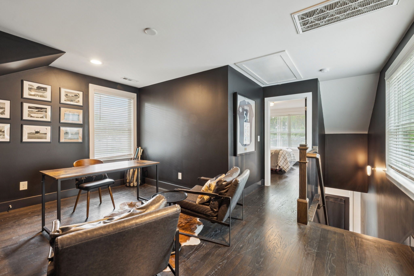
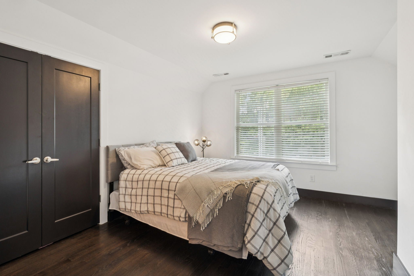
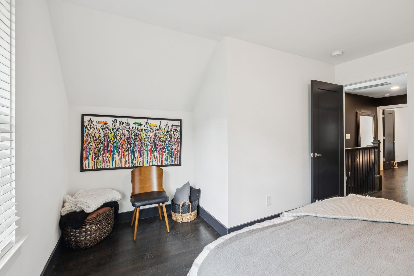
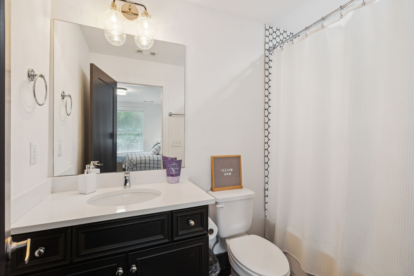
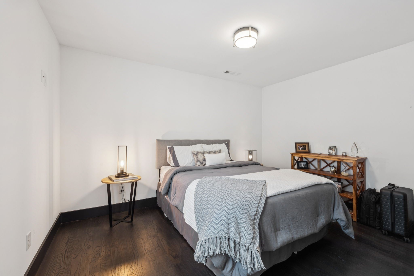
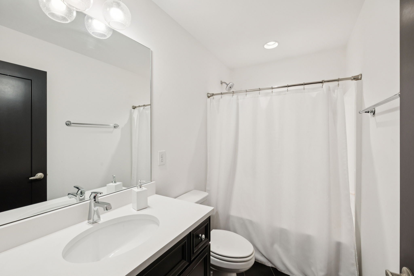
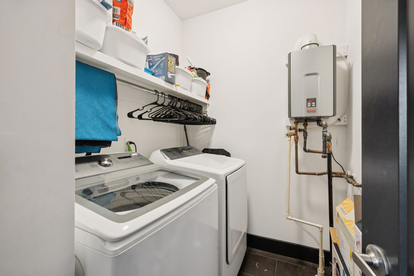
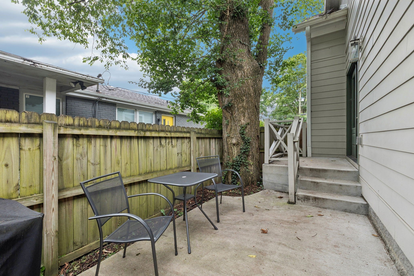
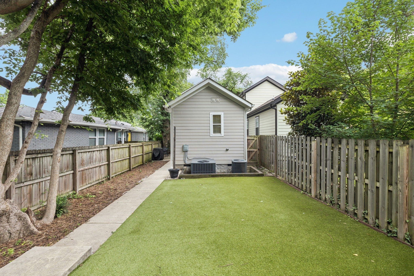
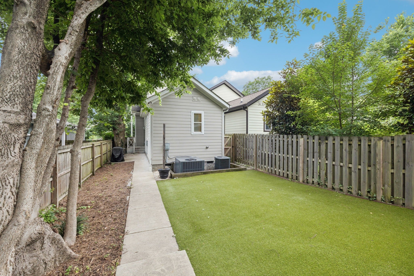
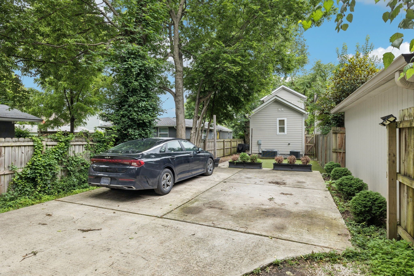
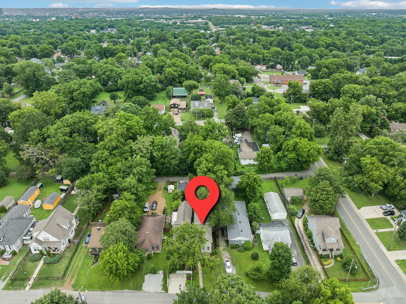
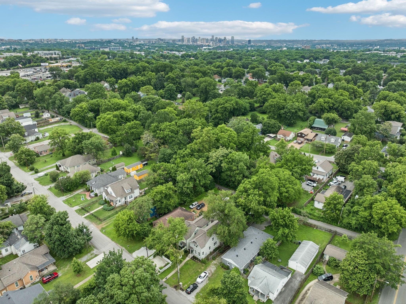
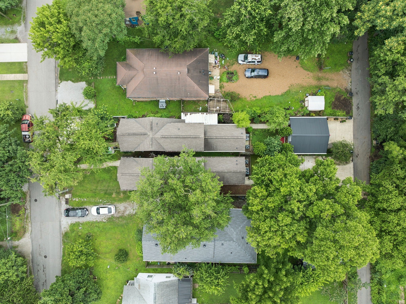
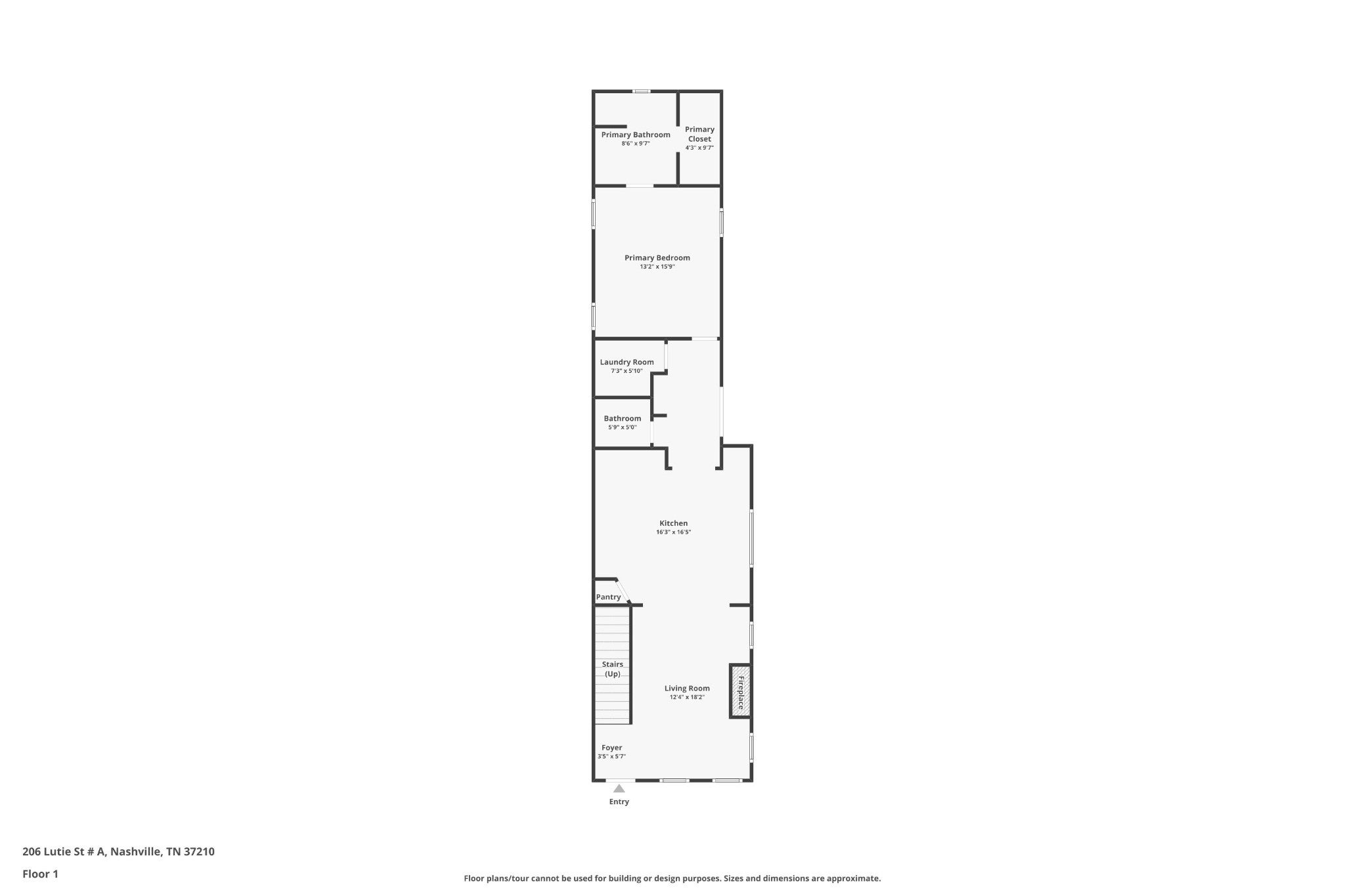
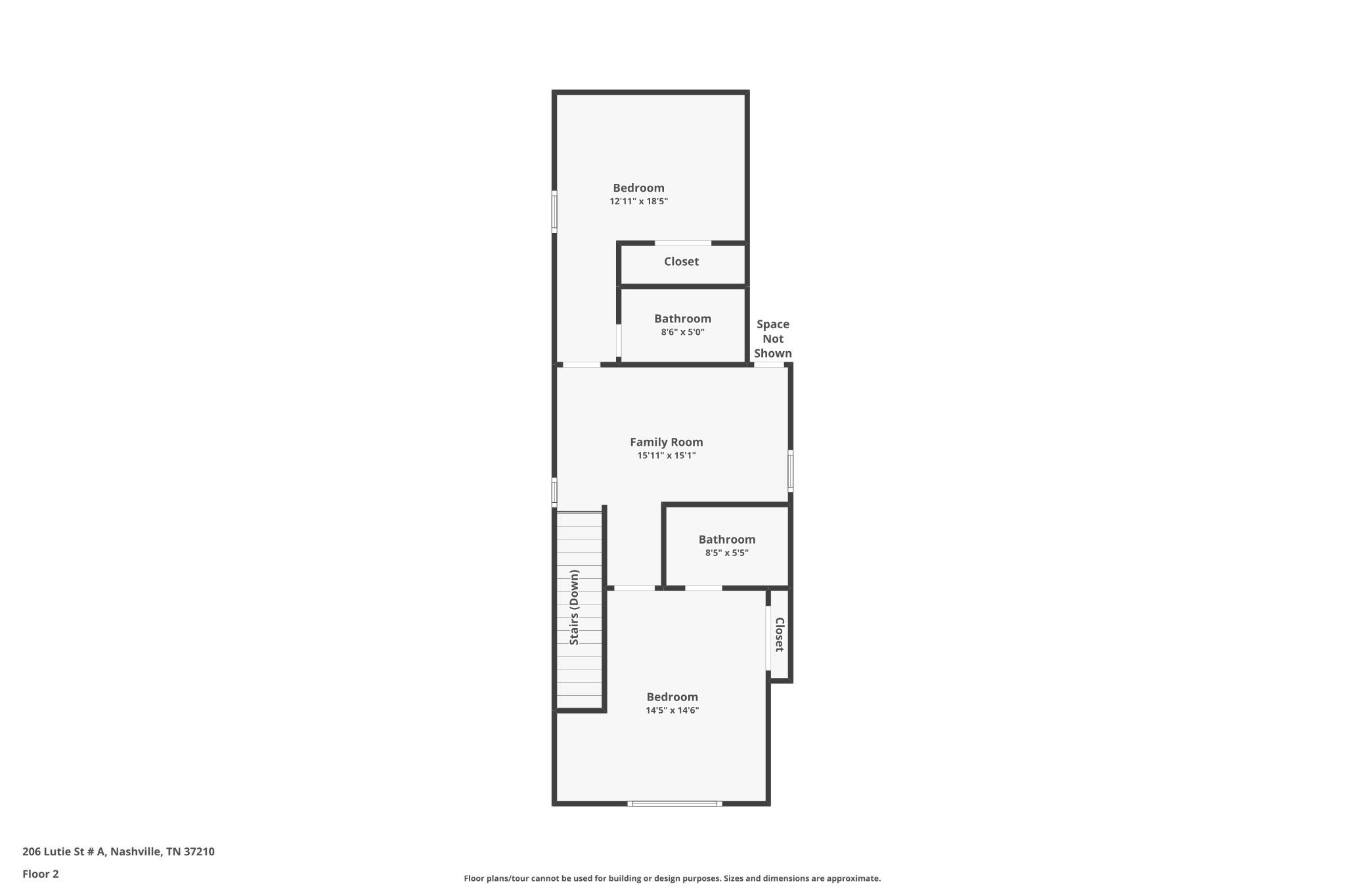
 Copyright 2025 RealTracs Solutions.
Copyright 2025 RealTracs Solutions.