$950,000 - 913 South St, Nashville
- 4
- Bedrooms
- 3
- Baths
- 2,099
- SQ. Feet
- 0.03
- Acres
OPEN HOUSE Sunday 7/6 from 2pm-4pm. Welcome to 913 South St – a beautifully maintained single-family home ideally located in the heart of Nashville. Just a 5-minute drive or 20-minute walk to Broadway, you’ll be steps away from world-famous live music, dining, and nightlife. This spacious home features 4 bedrooms, 3 baths, and an open-concept layout perfect for entertaining. Enjoy a modern kitchen with granite countertops, stainless steel appliances, and ample storage. The primary suite includes a walk-in closet and a spa-like en-suite bath. Outside, relax in the private backyard—a peaceful retreat in the middle of the city. Plus, off-street parking adds extra convenience. Situated in the historic Edgehill neighborhood, you're close to The Gulch, Music Row, and Vanderbilt University. The area is known for its creative energy, walkability, and growing food and arts scene. Parks, local cafes, and shopping are all nearby, offering the perfect mix of city excitement and neighborhood charm. Whether you're a first-time buyer, investor, or just want to live near the best of Nashville, 913 South St is a rare find with unmatched access and comfort. Don’t miss your chance to own this urban gem in one of Nashville’s most vibrant communities! 1% Preferred Lender Discount up to $5,000! See docs below.
Essential Information
-
- MLS® #:
- 2924389
-
- Price:
- $950,000
-
- Bedrooms:
- 4
-
- Bathrooms:
- 3.00
-
- Full Baths:
- 3
-
- Square Footage:
- 2,099
-
- Acres:
- 0.03
-
- Year Built:
- 2016
-
- Type:
- Residential
-
- Sub-Type:
- Single Family Residence
-
- Status:
- Active
Community Information
-
- Address:
- 913 South St
-
- Subdivision:
- Homes At 913 South Street
-
- City:
- Nashville
-
- County:
- Davidson County, TN
-
- State:
- TN
-
- Zip Code:
- 37203
Amenities
-
- Utilities:
- Water Available, Cable Connected
-
- Parking Spaces:
- 2
-
- Garages:
- Driveway, Gravel
-
- View:
- City
Interior
-
- Interior Features:
- Ceiling Fan(s), High Ceilings, Walk-In Closet(s), High Speed Internet
-
- Appliances:
- Built-In Gas Range, Dishwasher, Refrigerator, Stainless Steel Appliance(s)
-
- Heating:
- Central
-
- Cooling:
- Ceiling Fan(s), Central Air
-
- Fireplace:
- Yes
-
- # of Fireplaces:
- 1
-
- # of Stories:
- 2
Exterior
-
- Exterior Features:
- Balcony
-
- Construction:
- Frame
School Information
-
- Elementary:
- Waverly-Belmont Elementary School
-
- Middle:
- John Trotwood Moore Middle
-
- High:
- Hillsboro Comp High School
Additional Information
-
- Date Listed:
- June 27th, 2025
-
- Days on Market:
- 20
Listing Details
- Listing Office:
- The Gomes Agency
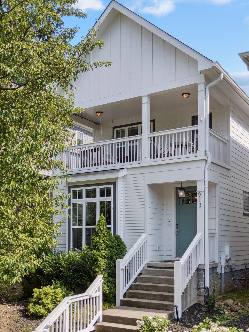
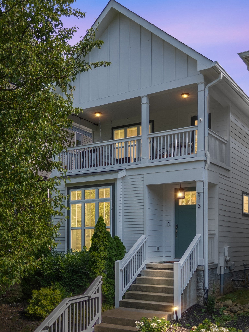
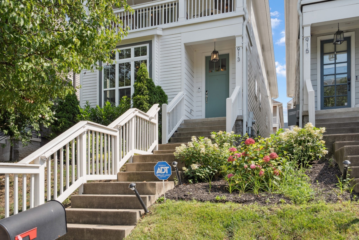
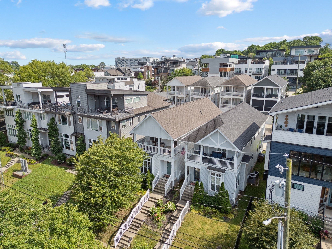

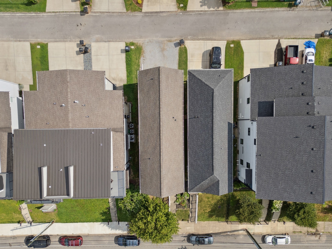
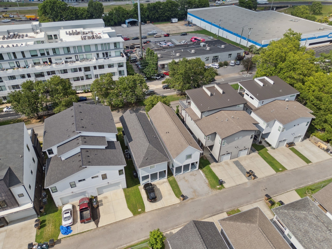

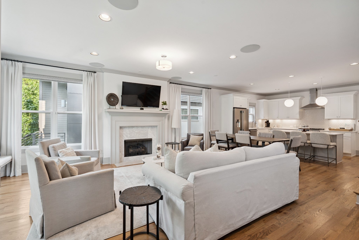
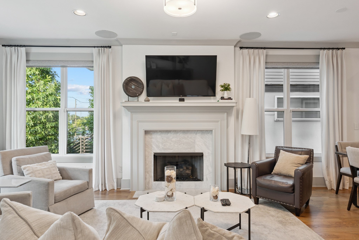
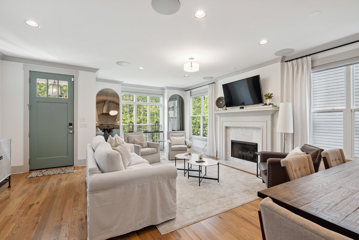
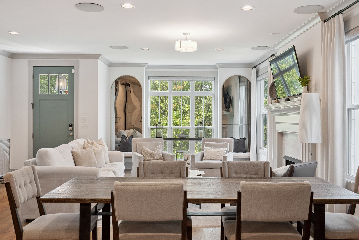
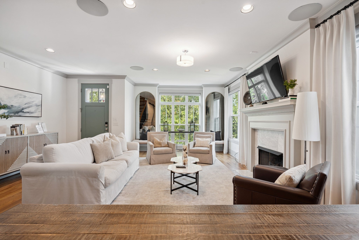
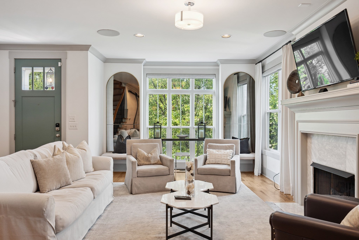
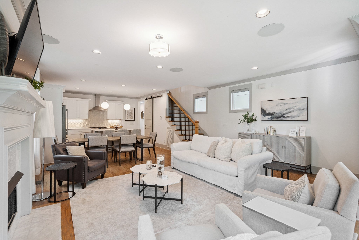
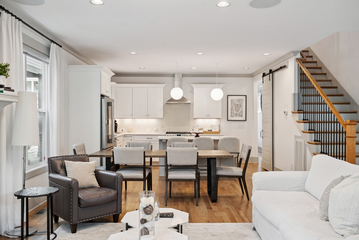
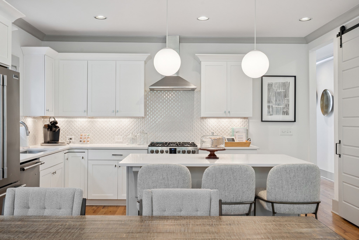
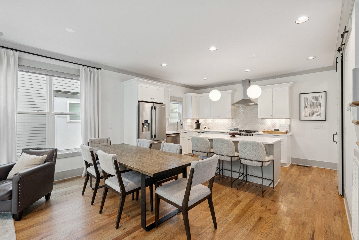
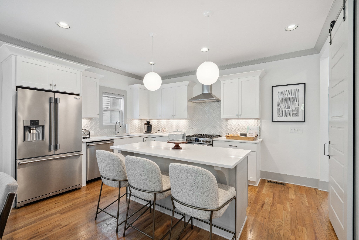
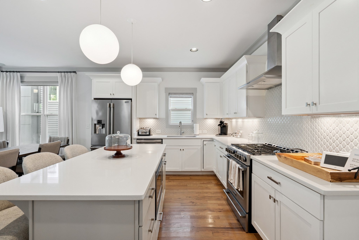
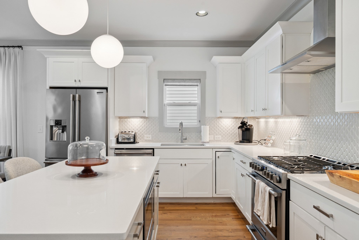
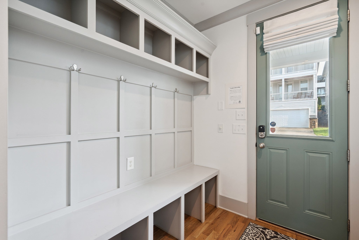
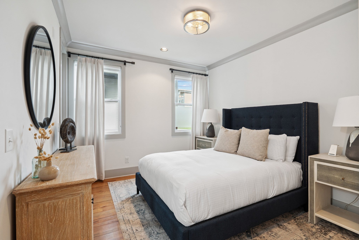
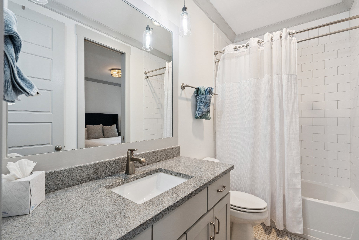
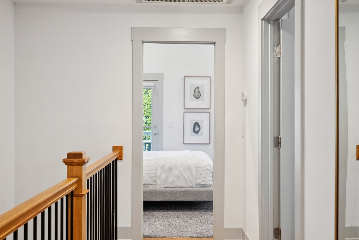
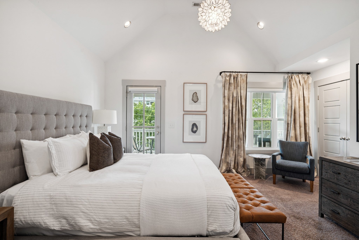
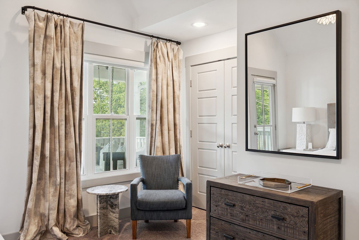
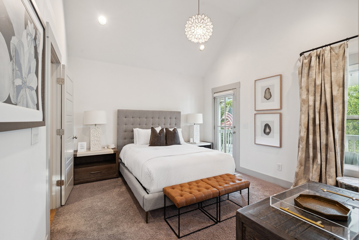
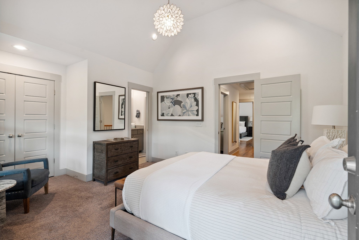
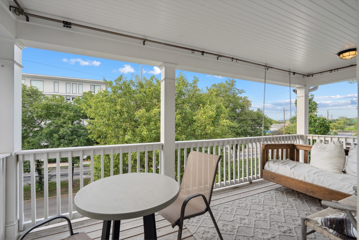
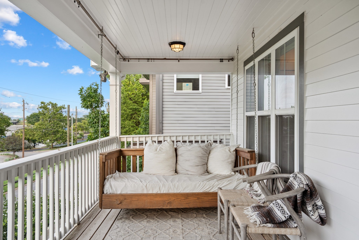
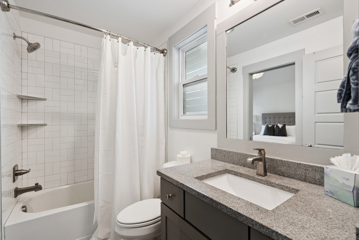
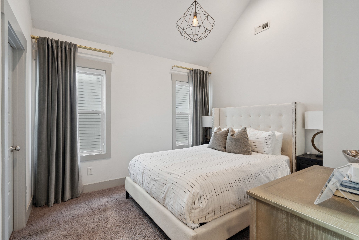
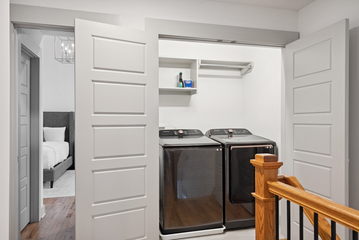
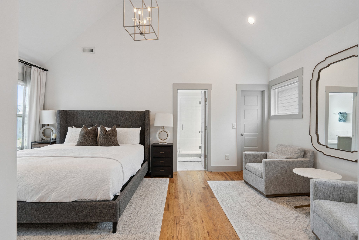
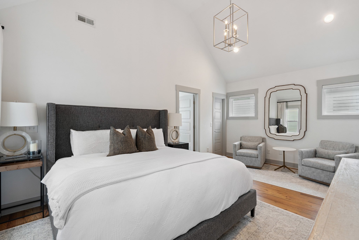
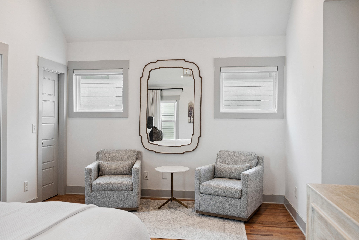
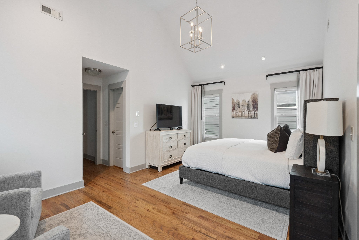
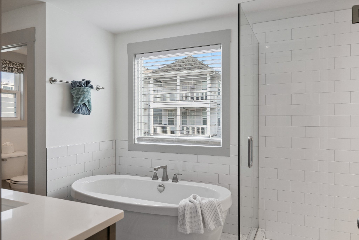
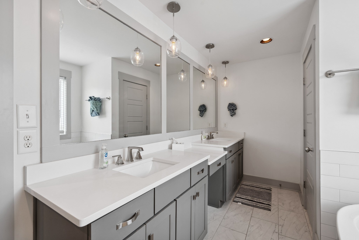
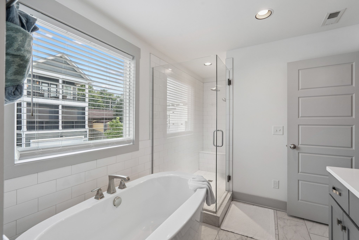
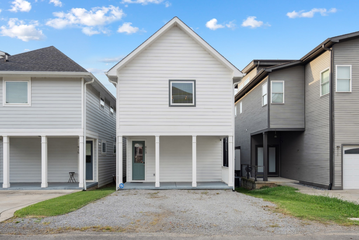
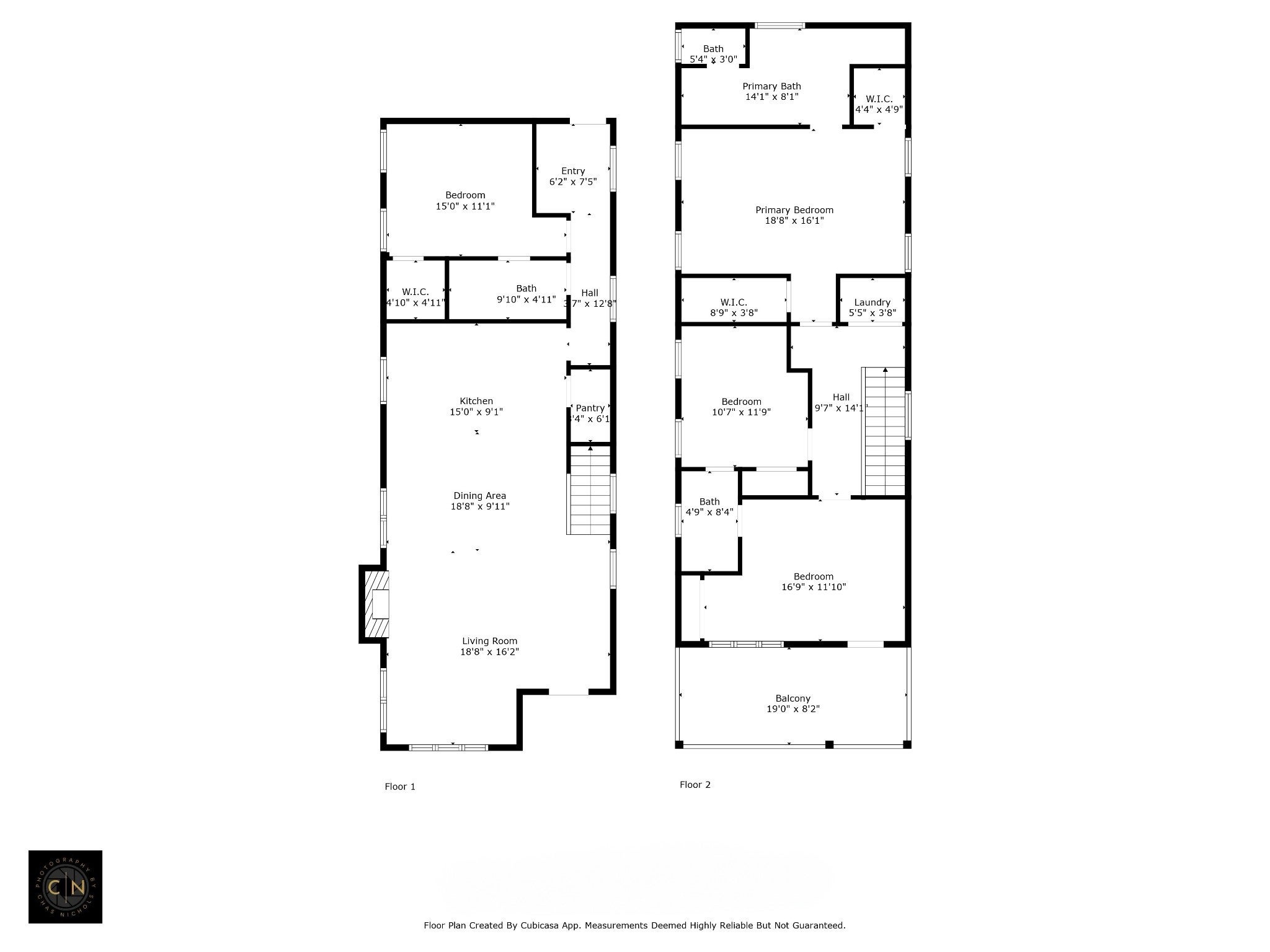
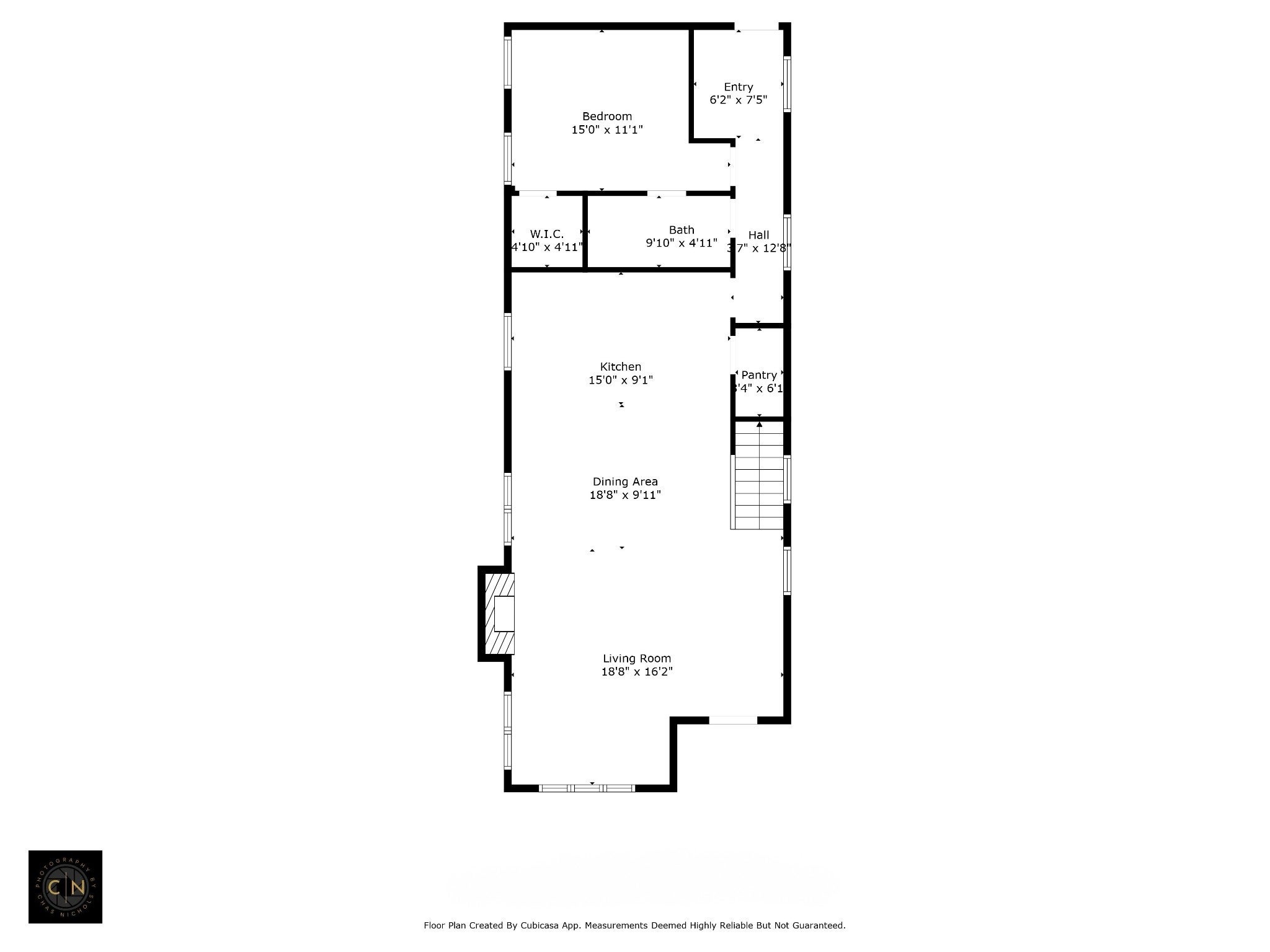
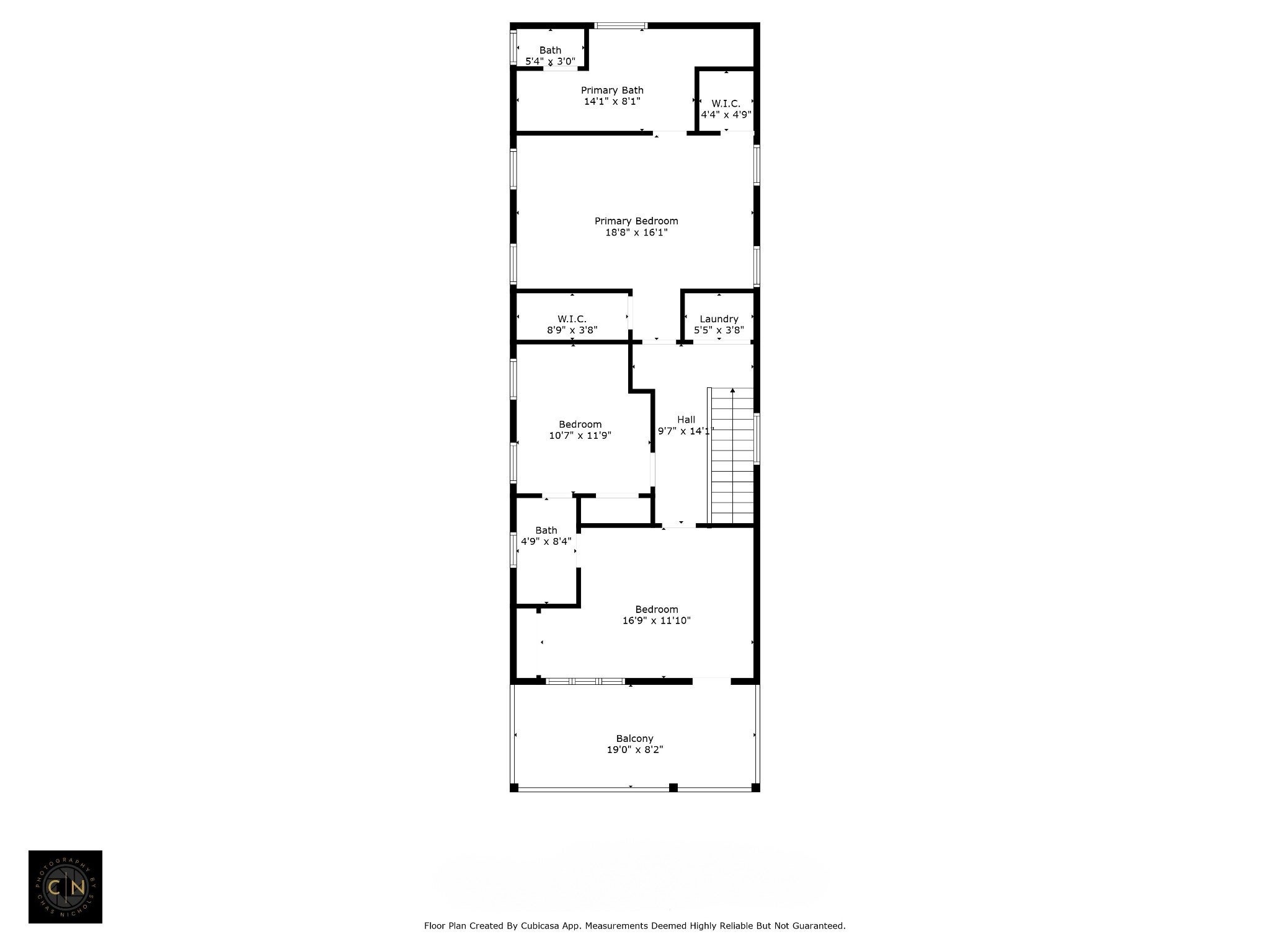
 Copyright 2025 RealTracs Solutions.
Copyright 2025 RealTracs Solutions.