$409,000 - 217 Cooper River Way, Clarksville
- 4
- Bedrooms
- 3
- Baths
- 2,356
- SQ. Feet
- 0.21
- Acres
217 Cooper River Way offers over 2,300 sq ft of functional living space in a quiet cul-de-sac within The Reserves at Charleston Oaks. This 4-bedroom, 3-bath home features a formal dining room, an open-concept kitchen with a cooktop, double oven, ample cabinet space, and smart appliances. The living room showcases high ceilings and an electric fireplace, creating a bright and inviting space. The primary suite includes a spacious layout with a soaking tub, separate shower, and dual vanities. Secondary bedrooms are well-sized with access to a full hall bath. The fully fenced backyard provides added privacy with no rear neighbors and includes a covered patio for outdoor enjoyment. Located minutes from Fort Campbell, schools, and shopping—this home combines smart features, space, and convenience.
Essential Information
-
- MLS® #:
- 2924317
-
- Price:
- $409,000
-
- Bedrooms:
- 4
-
- Bathrooms:
- 3.00
-
- Full Baths:
- 3
-
- Square Footage:
- 2,356
-
- Acres:
- 0.21
-
- Year Built:
- 2022
-
- Type:
- Residential
-
- Sub-Type:
- Single Family Residence
-
- Style:
- A-Frame
-
- Status:
- Active
Community Information
-
- Address:
- 217 Cooper River Way
-
- Subdivision:
- The Reserves At Charleston Oaks
-
- City:
- Clarksville
-
- County:
- Montgomery County, TN
-
- State:
- TN
-
- Zip Code:
- 37042
Amenities
-
- Utilities:
- Electricity Available, Water Available, Cable Connected
-
- Parking Spaces:
- 2
-
- # of Garages:
- 2
-
- Garages:
- Garage Faces Front
Interior
-
- Interior Features:
- Ceiling Fan(s), Entrance Foyer, Extra Closets, High Ceilings, Pantry, Smart Light(s), Smart Thermostat, Walk-In Closet(s), High Speed Internet
-
- Appliances:
- Built-In Electric Oven, Double Oven, Cooktop, Dishwasher, Disposal, ENERGY STAR Qualified Appliances, Microwave, Refrigerator, Stainless Steel Appliance(s), Smart Appliance(s)
-
- Heating:
- Central, Electric
-
- Cooling:
- Central Air, Electric
-
- Fireplace:
- Yes
-
- # of Fireplaces:
- 1
-
- # of Stories:
- 2
Exterior
-
- Exterior Features:
- Smart Light(s), Smart Lock(s)
-
- Lot Description:
- Cul-De-Sac, Level
-
- Roof:
- Shingle
-
- Construction:
- Brick, Wood Siding
School Information
-
- Elementary:
- Barkers Mill Elementary
-
- Middle:
- West Creek Middle
-
- High:
- Northeast High School
Additional Information
-
- Date Listed:
- June 29th, 2025
-
- Days on Market:
- 98
Listing Details
- Listing Office:
- Lpt Realty Llc
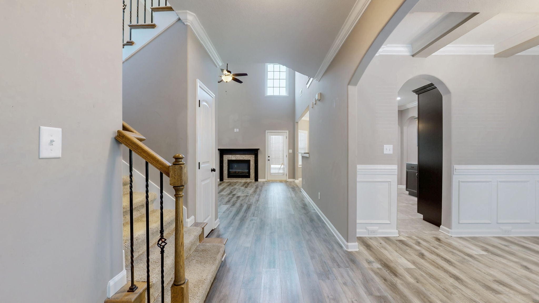
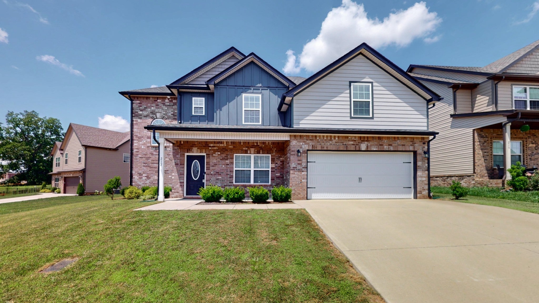
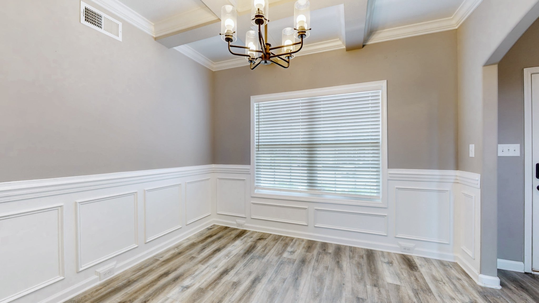
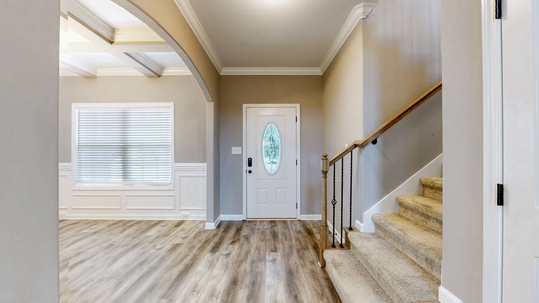
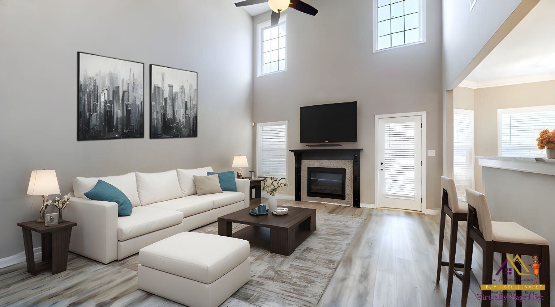
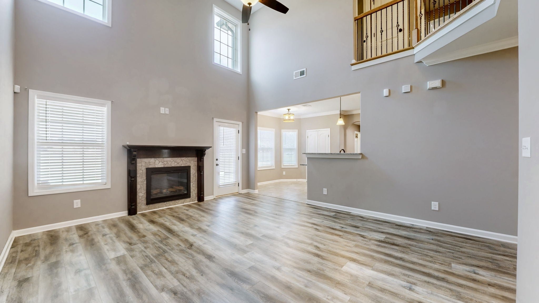
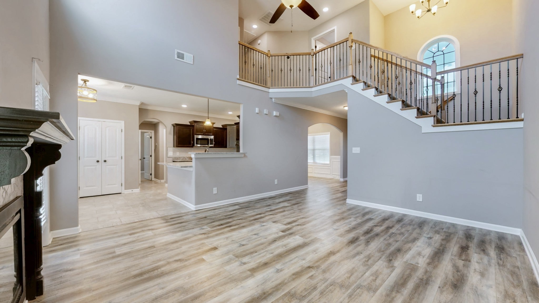
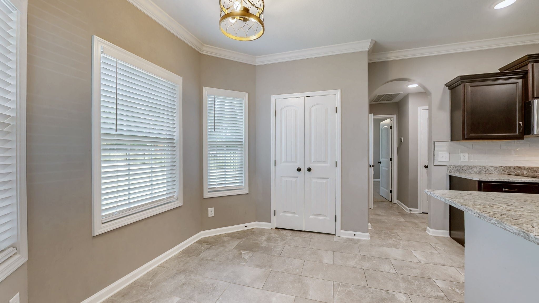
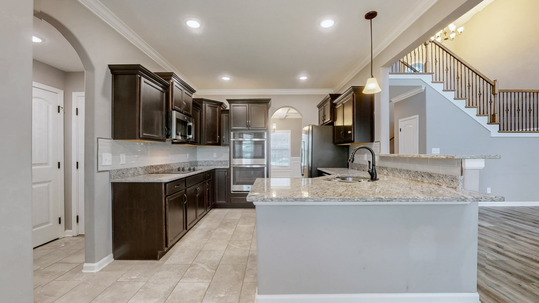
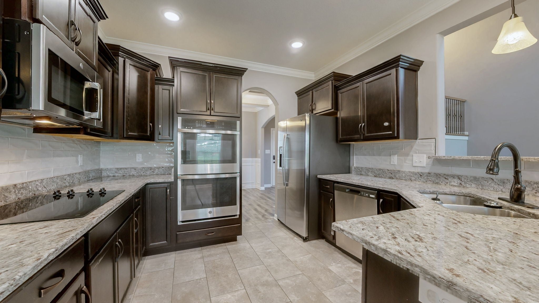
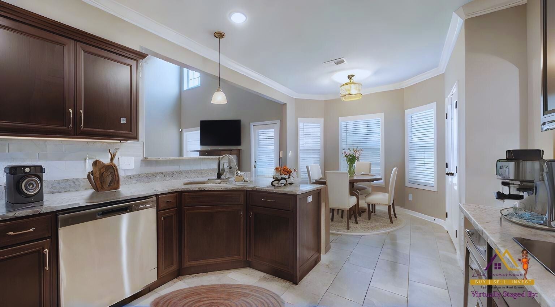
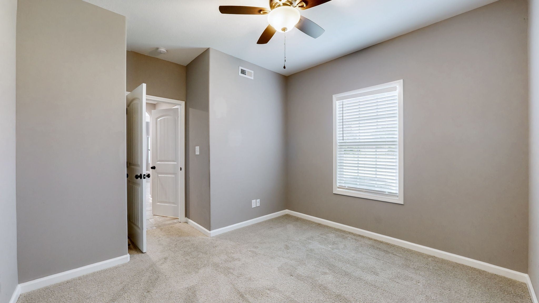
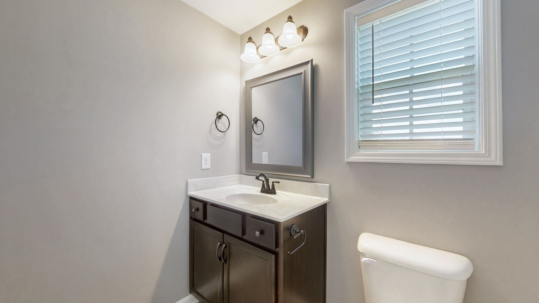
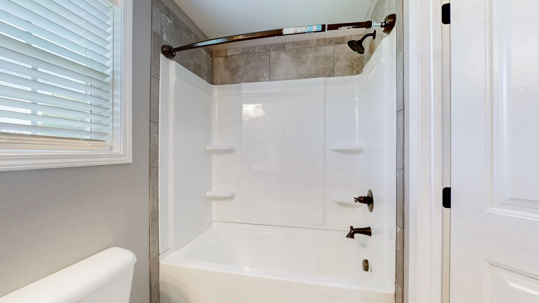
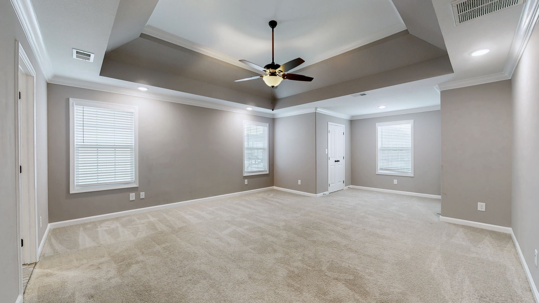
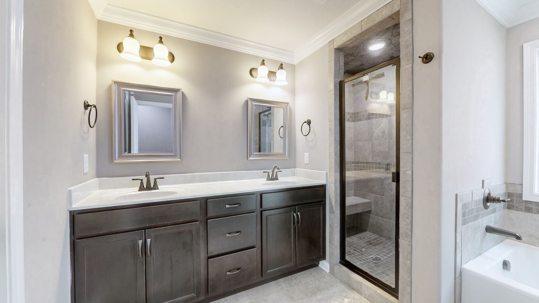
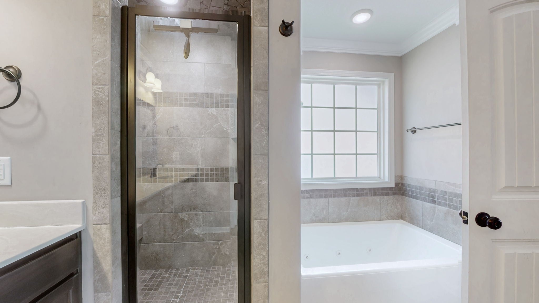
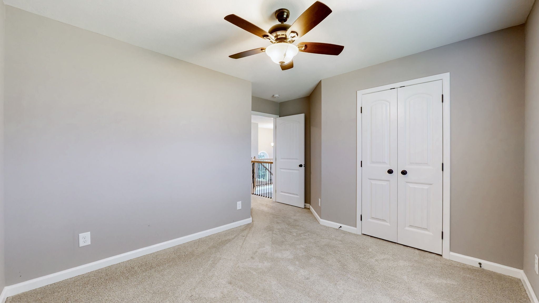
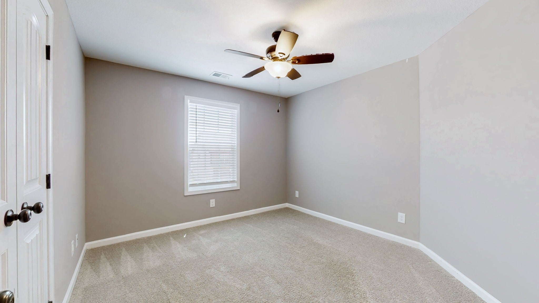
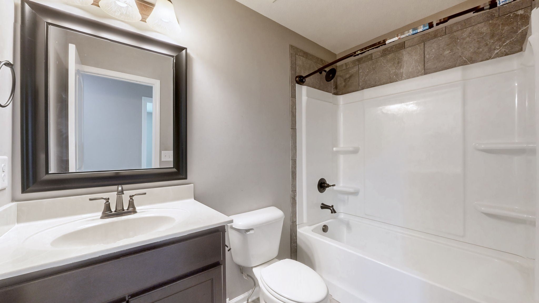
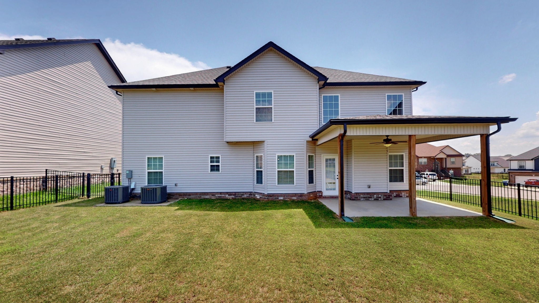
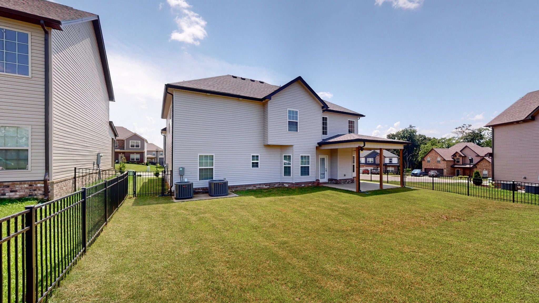
 Copyright 2025 RealTracs Solutions.
Copyright 2025 RealTracs Solutions.