$471,000 - 602 Brigadier St, Mount Juliet
- 3
- Bedrooms
- 2
- Baths
- 1,390
- SQ. Feet
- 0.11
- Acres
New Roof, Toilet, Water Heater! Charming 3-bedroom, 2-bath home in a highly sought-after over-55 gated community. This well-maintained residence offers spacious living areas, a bright and open floor plan, and an updated kitchen with modern finishes. The primary suite features a private bath and ample closet space, while the two additional bedrooms offer flexibility for guests, an office space, or hobbies. Situated in a vibrant community, this home offers easy access to fantastic amenities including a sparkling pool, tennis courts, and a clubhouse perfect for socializing, hosting events, or enjoying a quiet afternoon. Residents also enjoy a peaceful, secure environment with well-maintained grounds, making it an ideal location for those seeking an active and relaxed lifestyle. With its prime location, this home offers the best in 55+ living, combining comfort, convenience, and community all in one. Don’t miss your opportunity to experience this wonderful property and the amenities that come with it. Verify ALL Pertinent Information.
Essential Information
-
- MLS® #:
- 2924292
-
- Price:
- $471,000
-
- Bedrooms:
- 3
-
- Bathrooms:
- 2.00
-
- Full Baths:
- 2
-
- Square Footage:
- 1,390
-
- Acres:
- 0.11
-
- Year Built:
- 2012
-
- Type:
- Residential
-
- Sub-Type:
- Single Family Residence
-
- Status:
- Active
Community Information
-
- Address:
- 602 Brigadier St
-
- Subdivision:
- Lake Providence Phm2 Sec2
-
- City:
- Mount Juliet
-
- County:
- Wilson County, TN
-
- State:
- TN
-
- Zip Code:
- 37122
Amenities
-
- Amenities:
- Fifty Five and Up Community, Clubhouse, Fitness Center, Gated, Pool, Sidewalks, Tennis Court(s), Trail(s)
-
- Utilities:
- Water Available, Cable Connected
-
- Parking Spaces:
- 2
-
- # of Garages:
- 2
-
- Garages:
- Garage Faces Front
Interior
-
- Interior Features:
- High Speed Internet
-
- Appliances:
- Electric Oven, Electric Range
-
- Heating:
- Central
-
- Cooling:
- Central Air
-
- # of Stories:
- 1
Exterior
-
- Construction:
- Hardboard Siding, Brick
School Information
-
- Elementary:
- Rutland Elementary
-
- Middle:
- Gladeville Middle School
-
- High:
- Wilson Central High School
Additional Information
-
- Date Listed:
- June 26th, 2025
-
- Days on Market:
- 93
Listing Details
- Listing Office:
- Vylla Home
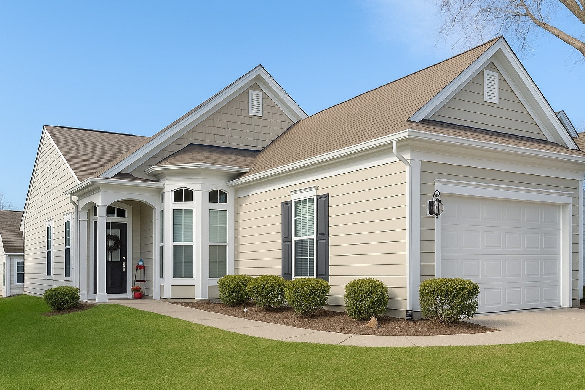
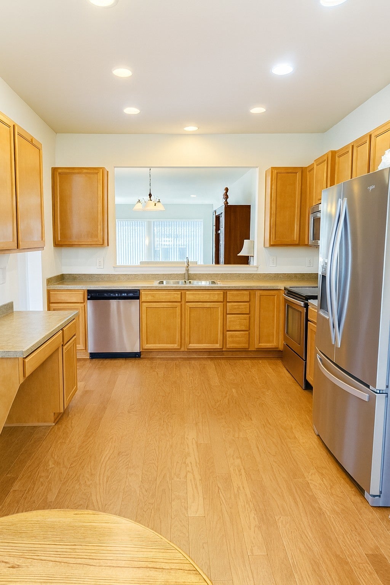
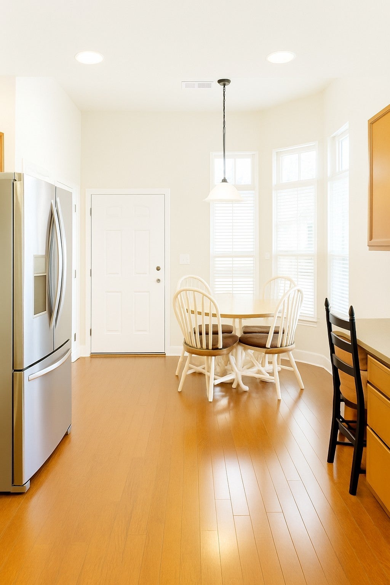
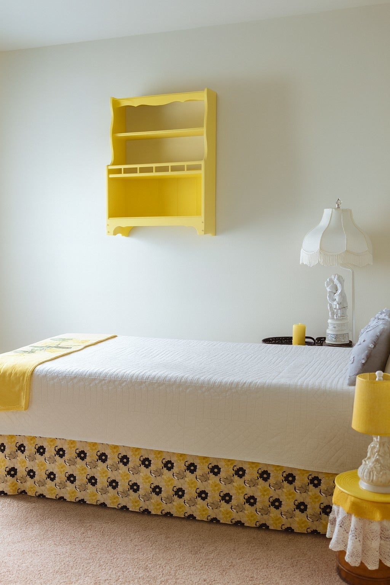
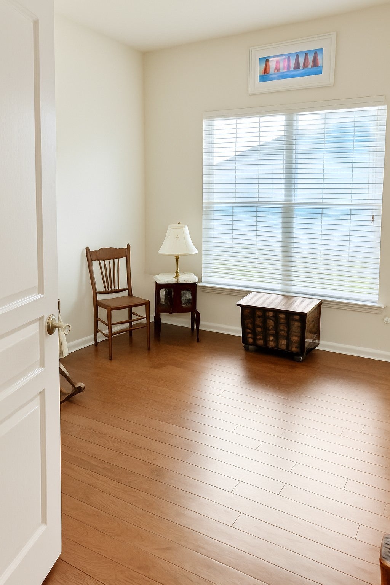
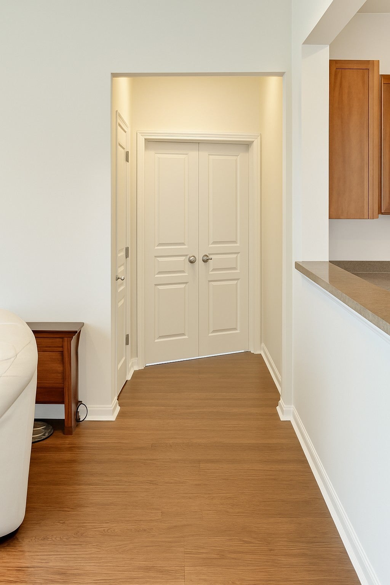
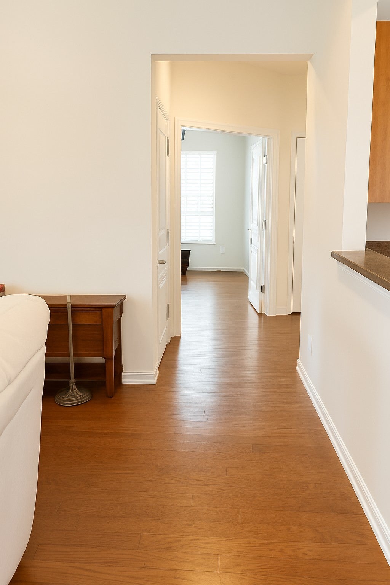
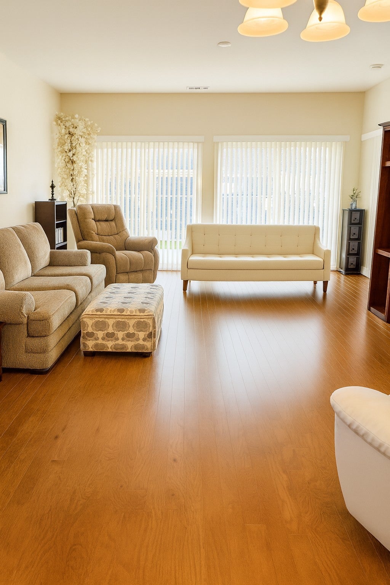
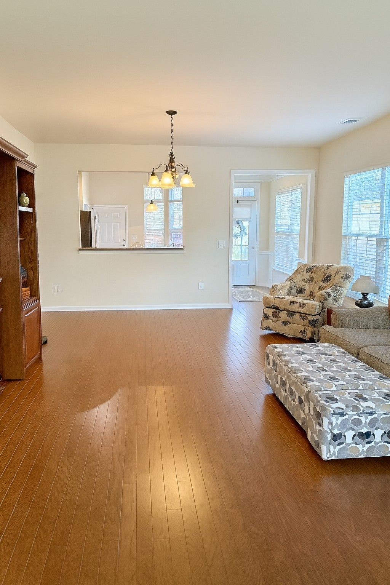
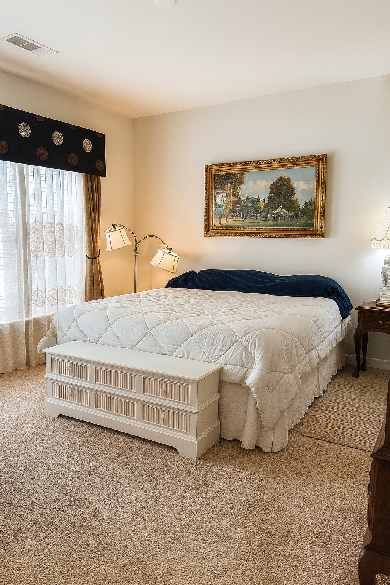
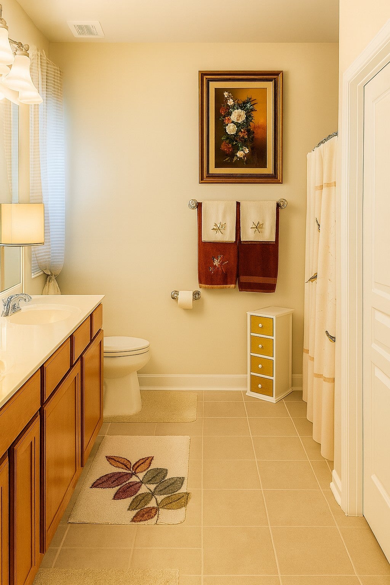
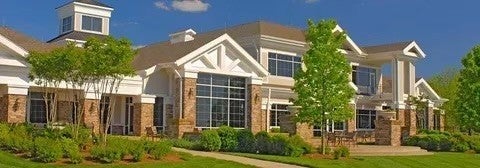
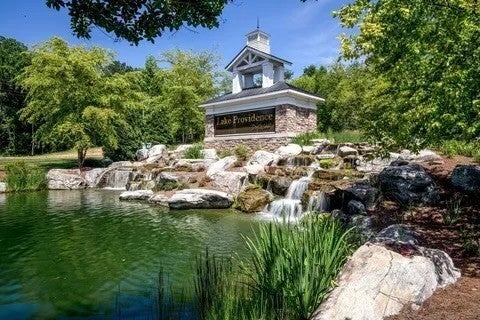
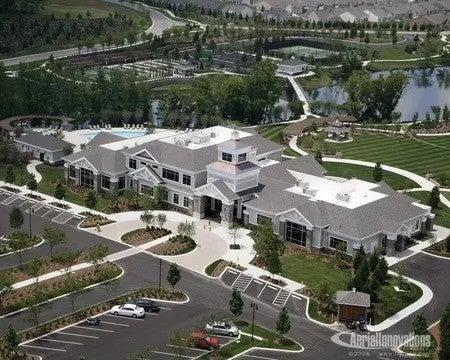
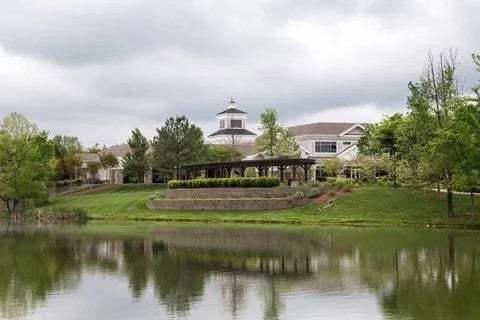
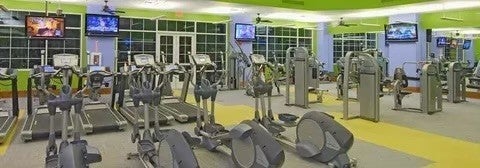
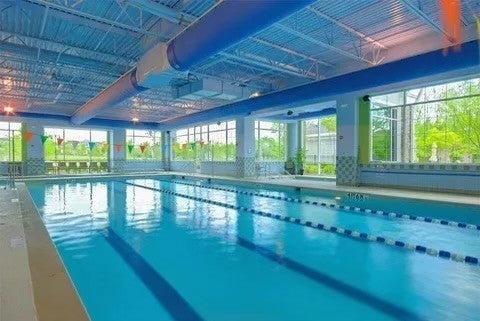
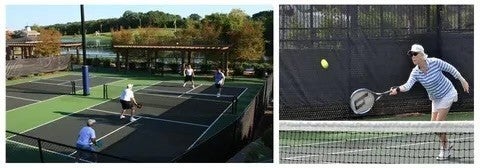
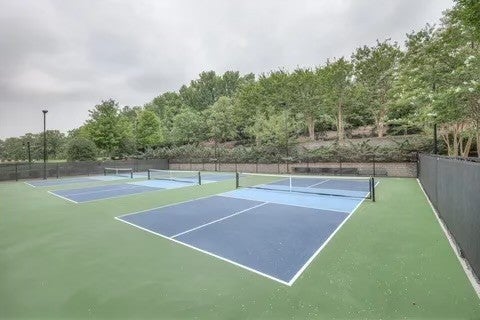
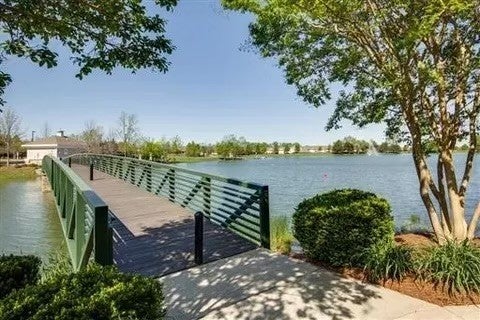
 Copyright 2025 RealTracs Solutions.
Copyright 2025 RealTracs Solutions.