$619,000 - 129 Wynbrooke Trce, Hendersonville
- 3
- Bedrooms
- 2½
- Baths
- 3,059
- SQ. Feet
- 0.32
- Acres
Beautifully maintained brick home located in the highly desirable Wynbrooke community. A gracious two-story foyer welcomes you inside, leading to a formal dining room, office with french doors and an open-concept living area. A large kitchen overlooks the living room with a cozy gas fireplace and features stainless steel appliances, granite countertops, abundant cabinetry, kitchen bar area, pantry, and breakfast room. The main level includes a spacious owner's retreat with a luxurious, en suite private bath, as well as a separate office for work from home days. Custom lighting and dual staircases add style and functionality. Upstairs, you’ll find a large bonus room and two additional bedrooms, one of which includes a charming hidden nook—ideal as a children's play space or reading corner. Home is under contract with a sale of home contingency - 48 hr kick out clause. Still available for showings. Contractual buyer does not have home under contract yet. Outdoor features include a newly stained deck, extended aggregate driveway, in-ground basketball hoop, and a partially fenced-in backyard. Enjoy community amenities such as a clubhouse, pool, and greenway trails—all right in your neighborhood. 25 minutes to downtown Nashville! Don't miss this one! *Kitchen refrigerator in photos does not remain*
Essential Information
-
- MLS® #:
- 2924247
-
- Price:
- $619,000
-
- Bedrooms:
- 3
-
- Bathrooms:
- 2.50
-
- Full Baths:
- 2
-
- Half Baths:
- 1
-
- Square Footage:
- 3,059
-
- Acres:
- 0.32
-
- Year Built:
- 2001
-
- Type:
- Residential
-
- Sub-Type:
- Single Family Residence
-
- Style:
- Traditional
-
- Status:
- Active
Community Information
-
- Address:
- 129 Wynbrooke Trce
-
- Subdivision:
- Wynbrooke Ph 1
-
- City:
- Hendersonville
-
- County:
- Sumner County, TN
-
- State:
- TN
-
- Zip Code:
- 37075
Amenities
-
- Utilities:
- Water Available
-
- Parking Spaces:
- 4
-
- # of Garages:
- 2
-
- Garages:
- Garage Door Opener, Garage Faces Side, Aggregate
Interior
-
- Interior Features:
- Ceiling Fan(s), Entrance Foyer, High Ceilings, Walk-In Closet(s)
-
- Appliances:
- Double Oven, Gas Range, Dishwasher, Disposal, Stainless Steel Appliance(s)
-
- Heating:
- Central
-
- Cooling:
- Central Air
-
- Fireplace:
- Yes
-
- # of Fireplaces:
- 1
-
- # of Stories:
- 2
Exterior
-
- Roof:
- Asphalt
-
- Construction:
- Brick, Vinyl Siding
School Information
-
- Elementary:
- Station Camp Elementary
-
- Middle:
- Station Camp Middle School
-
- High:
- Station Camp High School
Additional Information
-
- Date Listed:
- June 26th, 2025
-
- Days on Market:
- 70
Listing Details
- Listing Office:
- Zeitlin Sotheby's International Realty
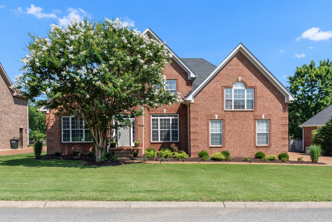
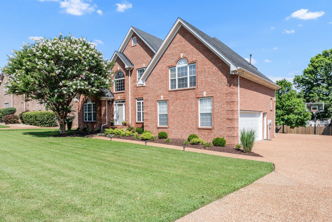
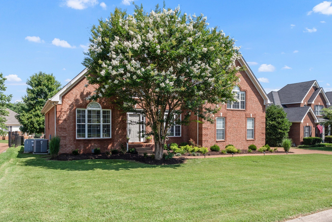
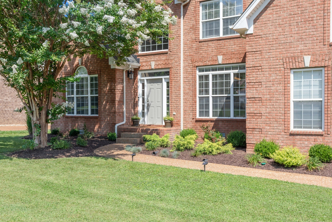
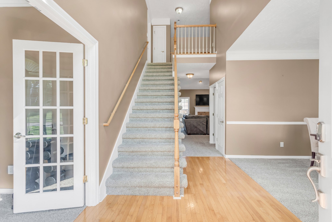
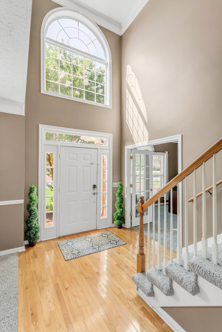
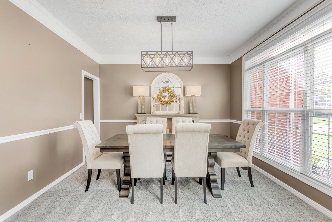
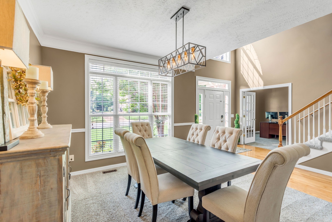
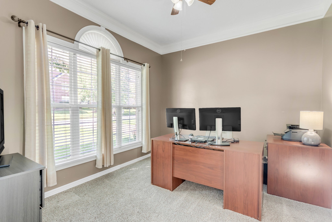
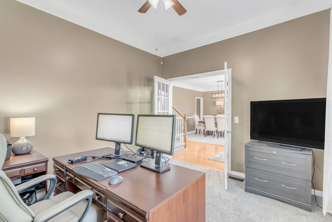
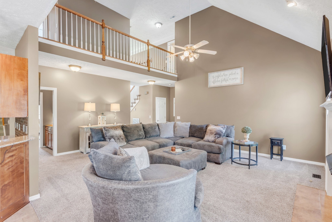
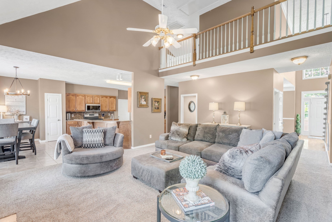
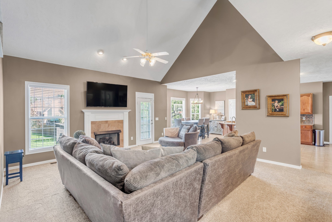
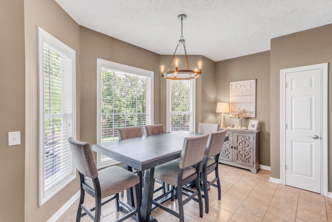
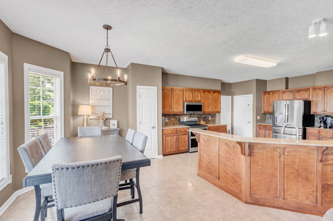
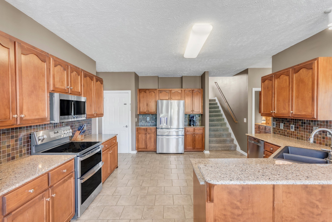
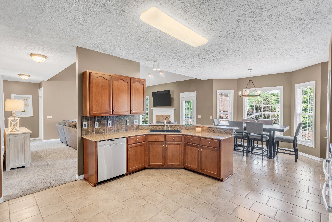
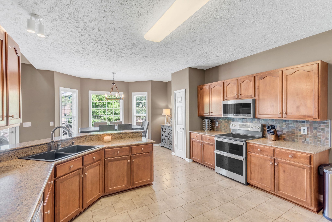
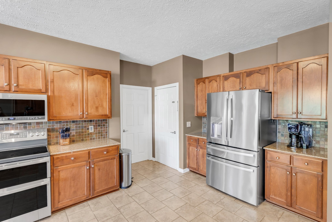
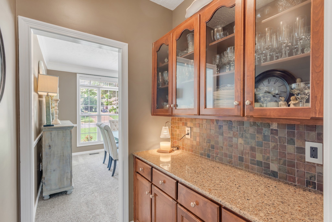
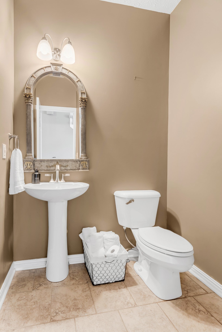
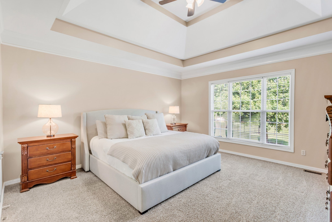
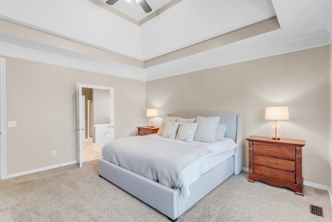
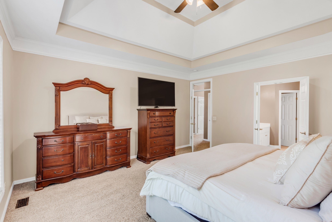
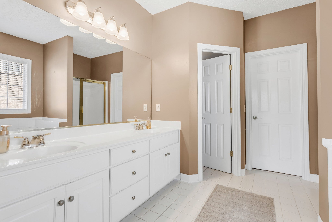
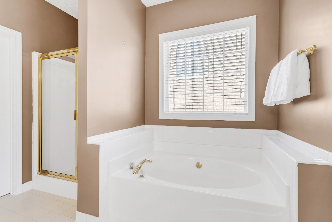
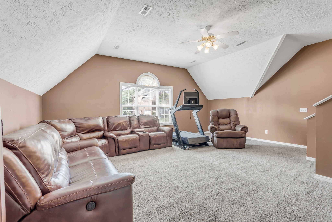
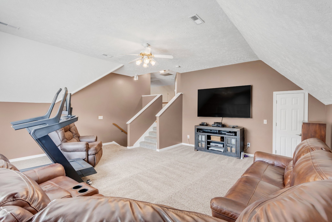
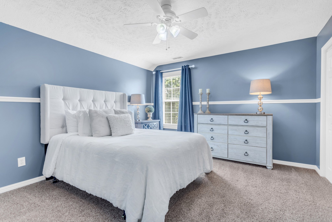
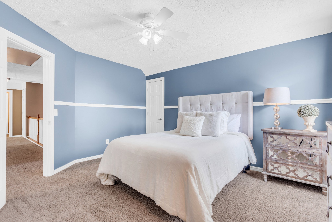
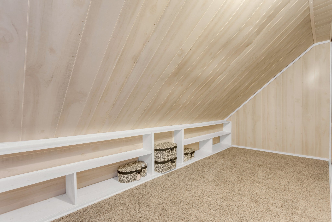
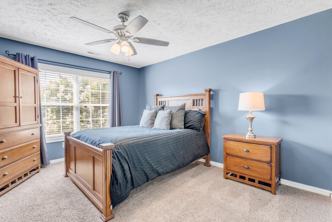
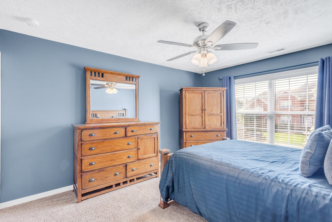
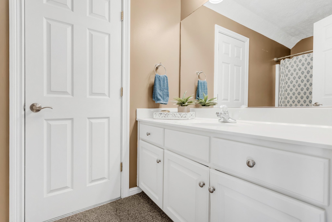
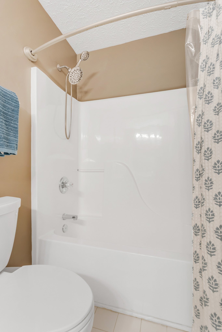
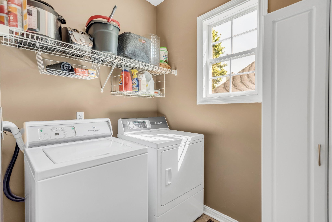
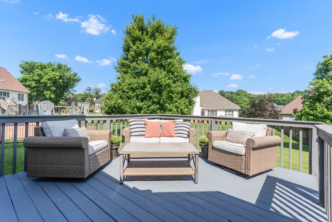
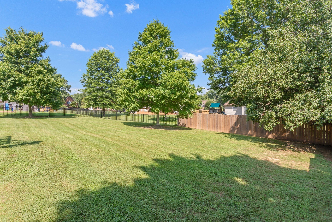
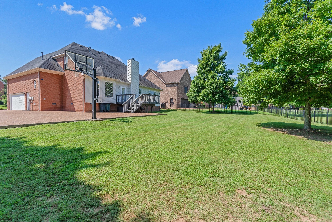
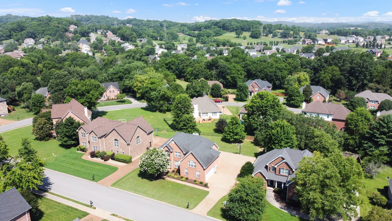
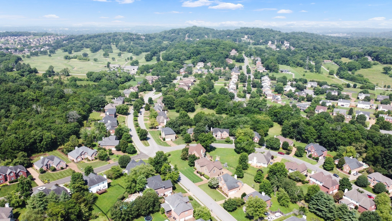
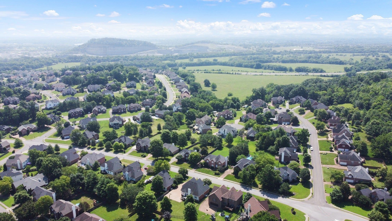
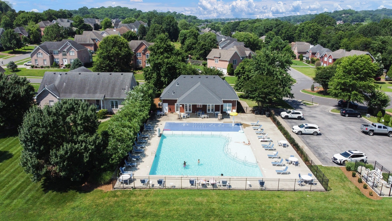
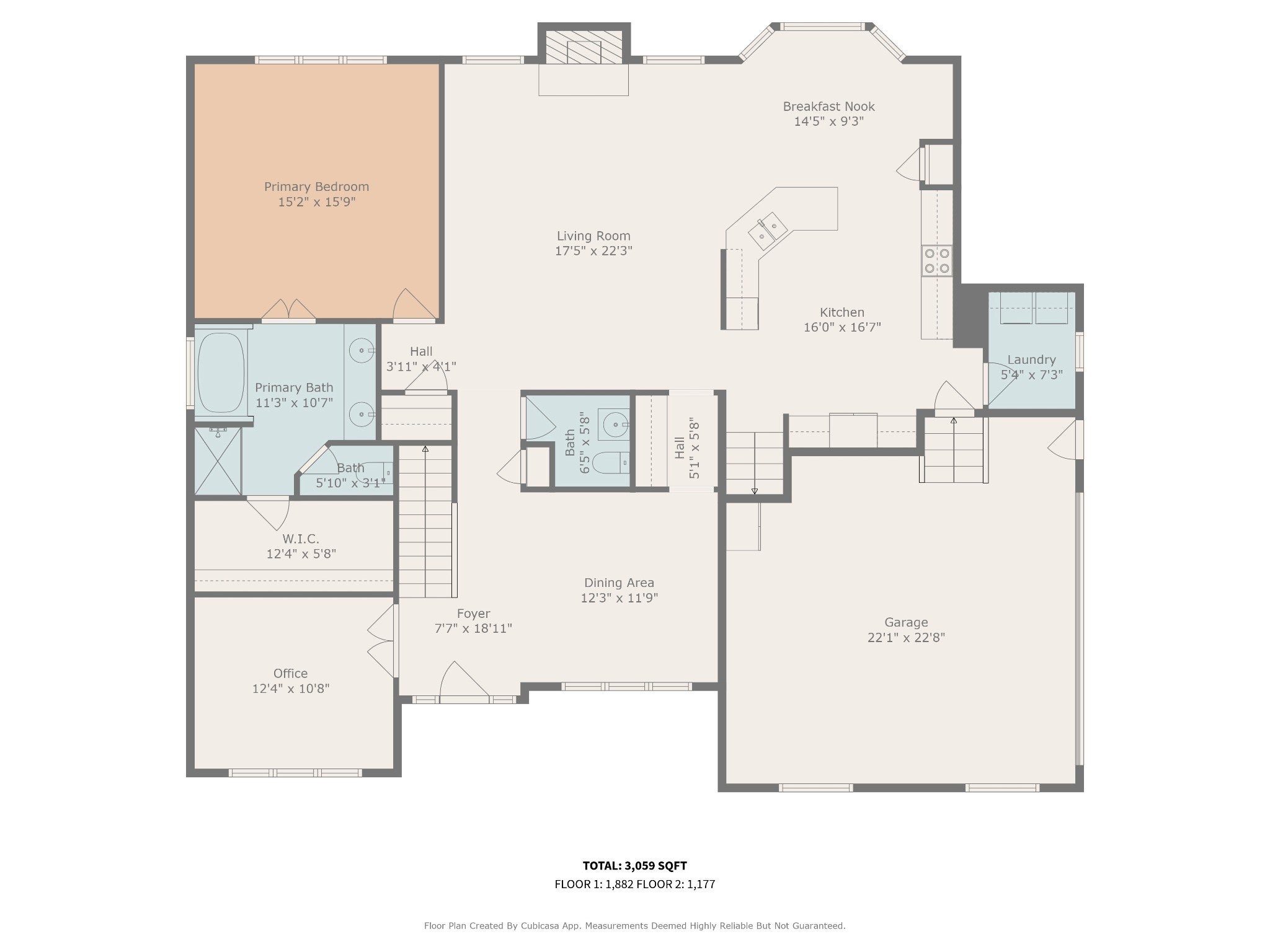
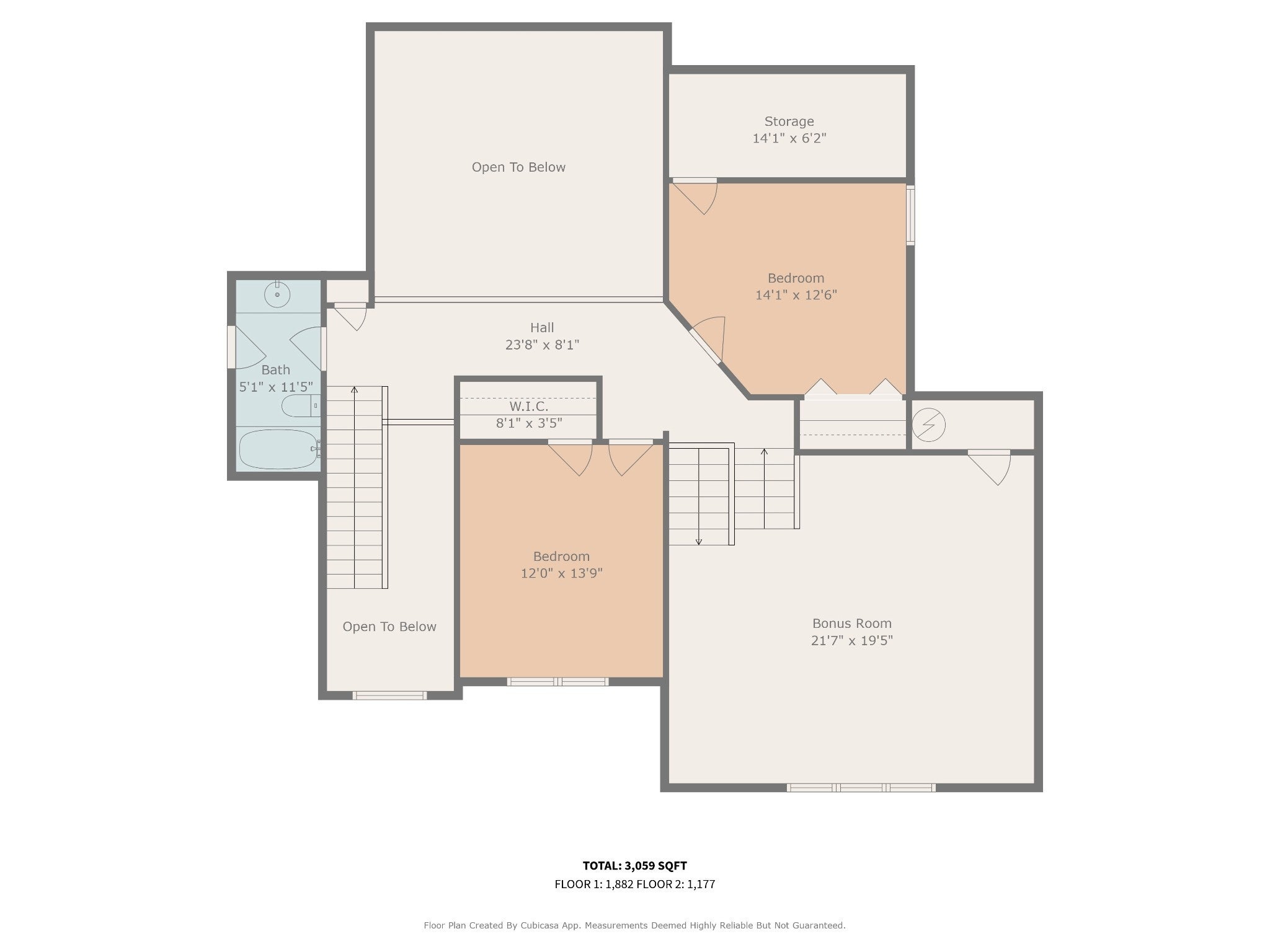
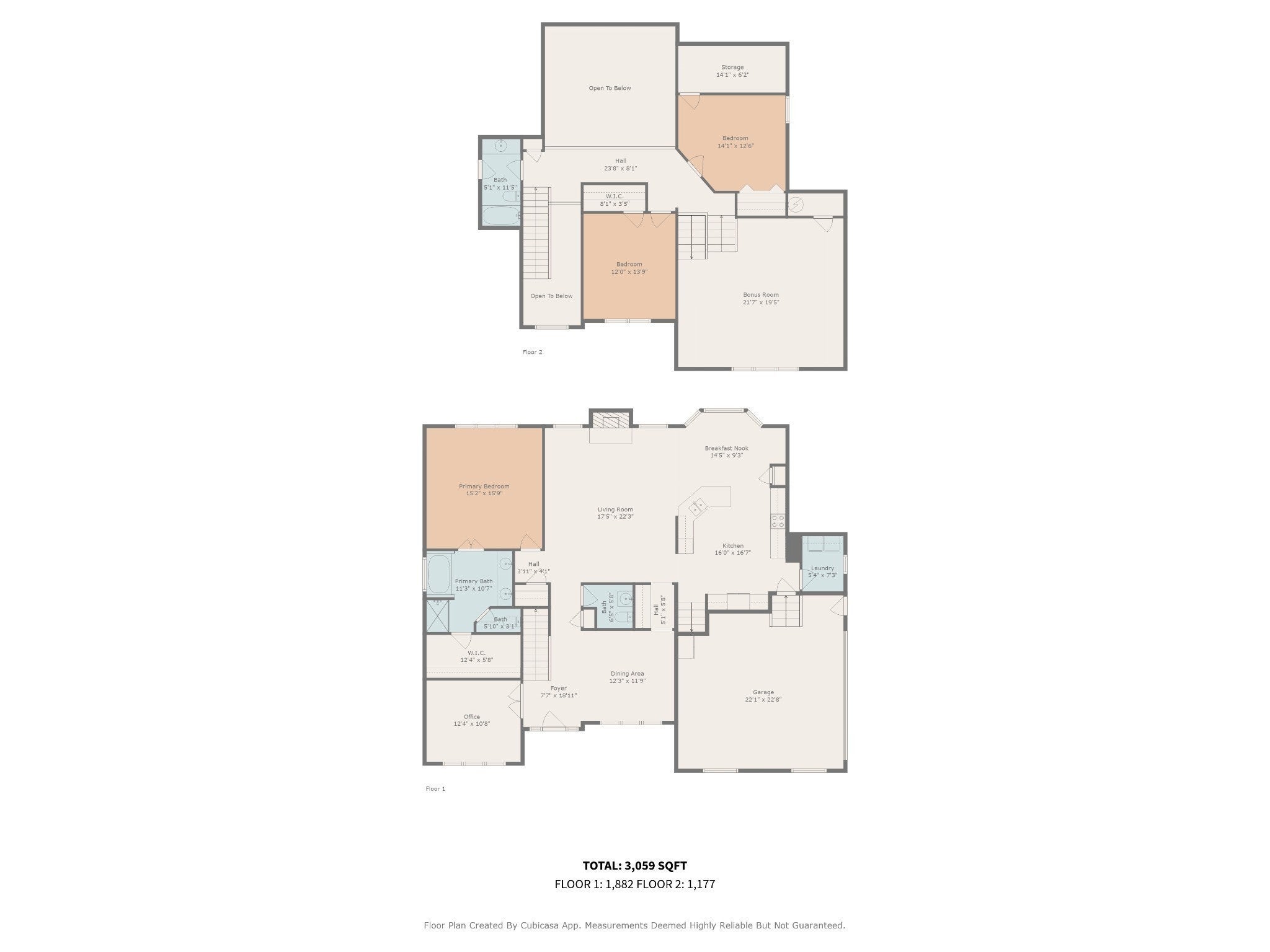
 Copyright 2025 RealTracs Solutions.
Copyright 2025 RealTracs Solutions.