$475,000 - 1821 Underwood St, Nashville
- 3
- Bedrooms
- 2½
- Baths
- 1,819
- SQ. Feet
- 0.17
- Acres
Mortgage savings may be available for buyers of this listing. Welcome to this charming and updated stone cottage just minutes from the heart of Nashville! Perfectly situated less than 3 miles from Downtown, Germantown, Midtown, and The Nations, this home offers both character and convenience. Step inside to a bright, open-concept living space filled with natural light and a cozy fireplace. The kitchen includes stainless steel appliances, marble countertops, and a classic tile backsplash. Enjoy modern features like a tankless water heater, a security system with cameras, and no carpet—only hardwood and tile flooring throughout. The exterior is just as impressive with a spacious, fully fenced backyard with alley access, a deck perfect for outdoor dining and entertaining, hot tub connection, and a long driveway that leads to a unique extended detached garage. The garage is truly special, built with a castle-inspired addition and features a rooftop with a firepit. This one-of-a-kind property blends timeless charm with modern touches—don’t miss your chance to own a piece of Nashville!
Essential Information
-
- MLS® #:
- 2924228
-
- Price:
- $475,000
-
- Bedrooms:
- 3
-
- Bathrooms:
- 2.50
-
- Full Baths:
- 2
-
- Half Baths:
- 1
-
- Square Footage:
- 1,819
-
- Acres:
- 0.17
-
- Year Built:
- 1945
-
- Type:
- Residential
-
- Sub-Type:
- Single Family Residence
-
- Style:
- Cottage
-
- Status:
- Active
Community Information
-
- Address:
- 1821 Underwood St
-
- Subdivision:
- J M T J & G W Harding
-
- City:
- Nashville
-
- County:
- Davidson County, TN
-
- State:
- TN
-
- Zip Code:
- 37208
Amenities
-
- Utilities:
- Water Available
-
- Garages:
- Driveway, Paved
Interior
-
- Interior Features:
- Ceiling Fan(s), Open Floorplan
-
- Appliances:
- Range, Dishwasher, Microwave, Refrigerator
-
- Heating:
- Central
-
- Cooling:
- Central Air
-
- Fireplace:
- Yes
-
- # of Fireplaces:
- 1
-
- # of Stories:
- 1
Exterior
-
- Lot Description:
- Level
-
- Roof:
- Shingle
-
- Construction:
- Brick
School Information
-
- Elementary:
- Robert Churchwell Museum Magnet Elementary School
-
- Middle:
- John Early Paideia Magnet
-
- High:
- Pearl Cohn Magnet High School
Additional Information
-
- Date Listed:
- June 27th, 2025
-
- Days on Market:
- 93
Listing Details
- Listing Office:
- Redfin
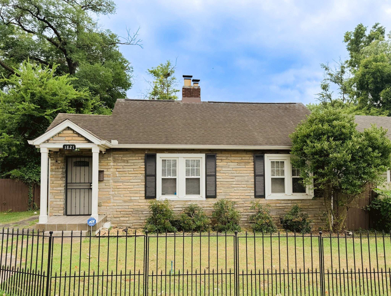
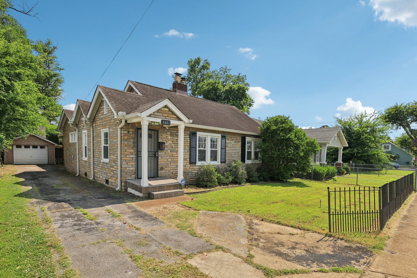
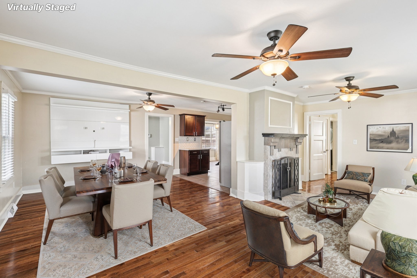
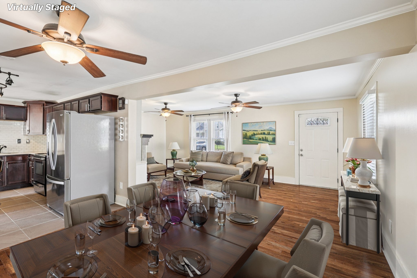
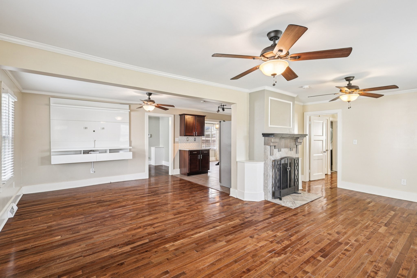
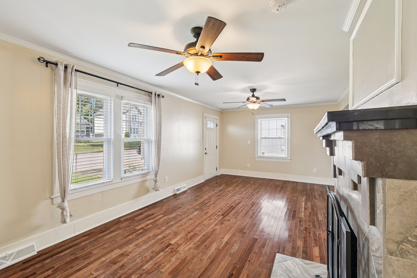
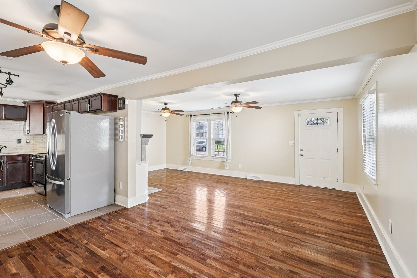
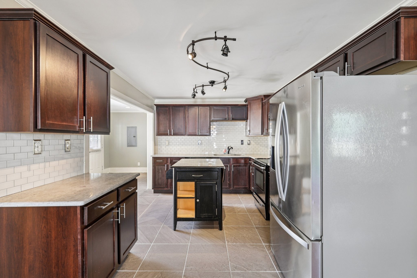
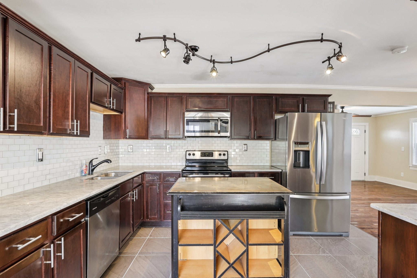
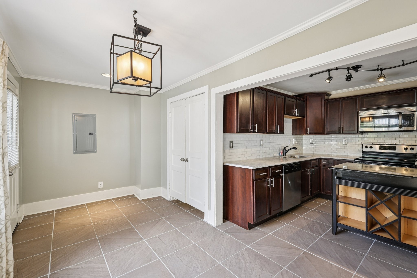
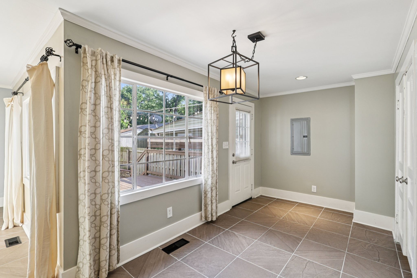
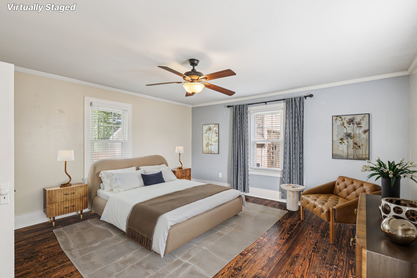
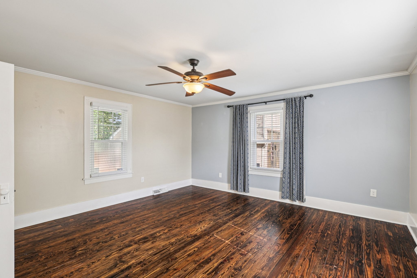
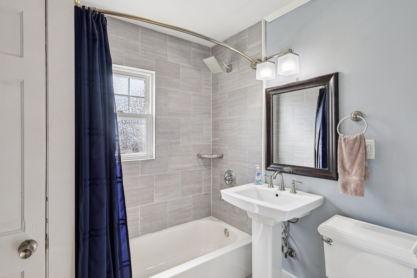
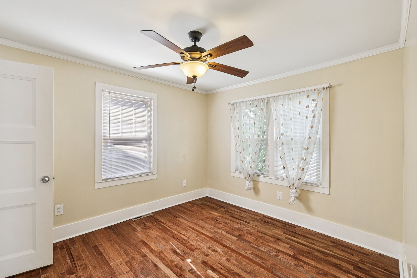
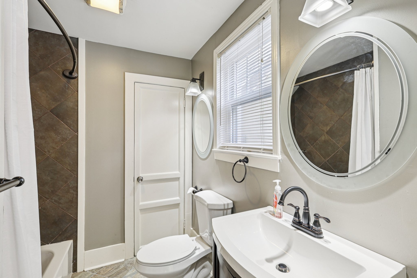
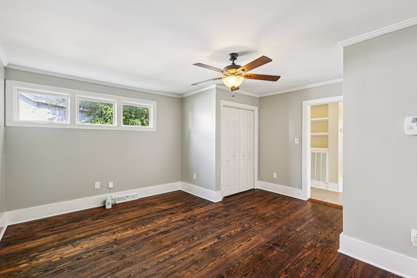
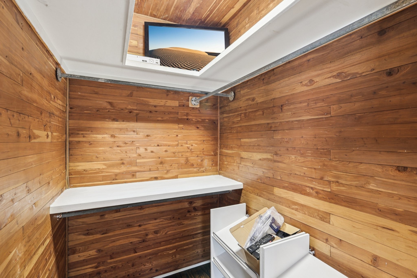
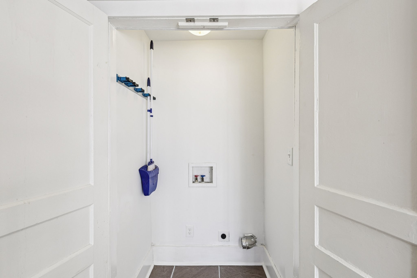
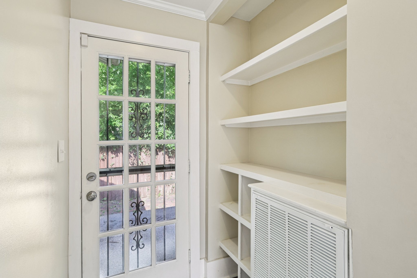
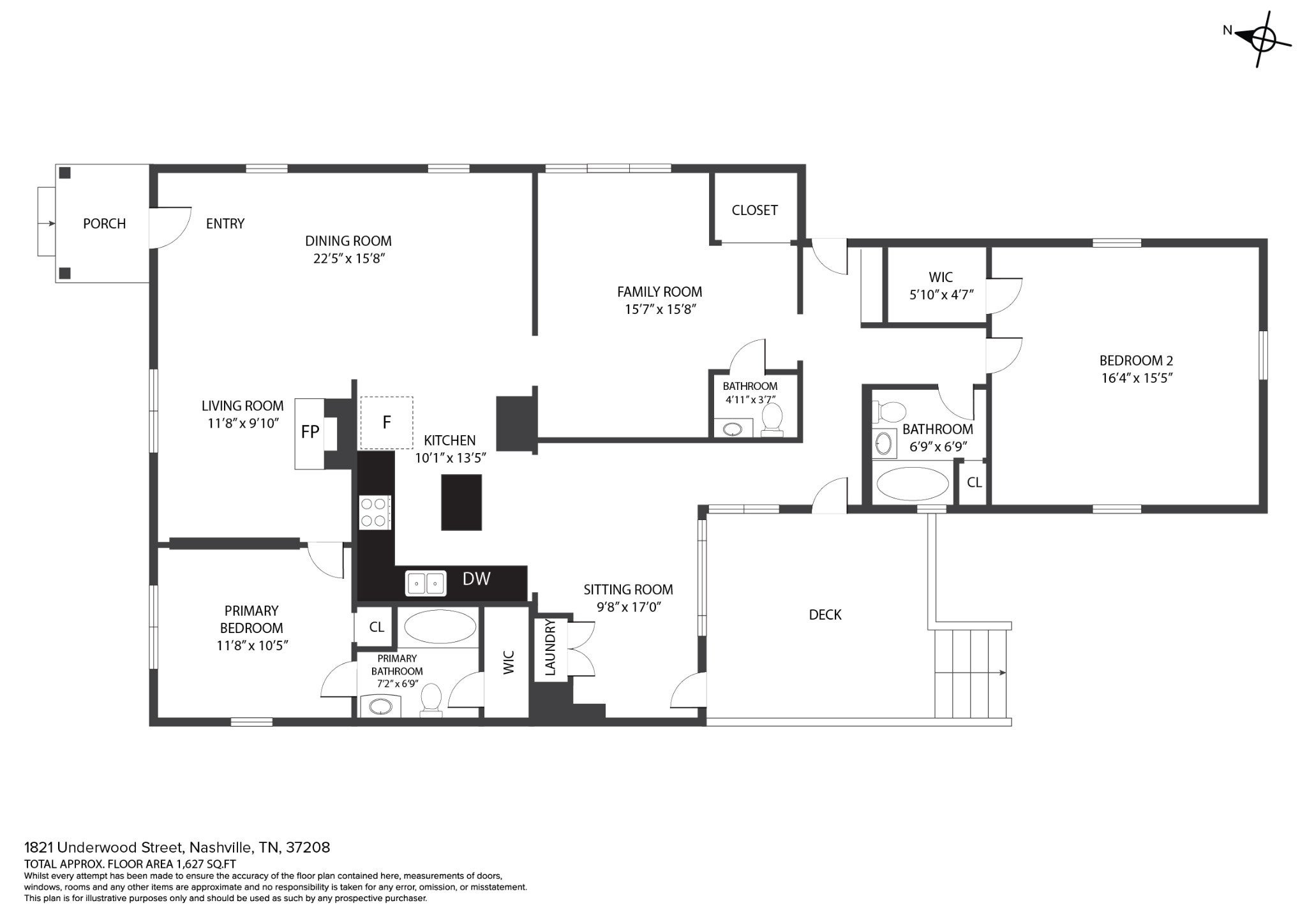
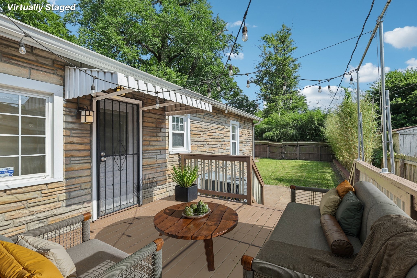
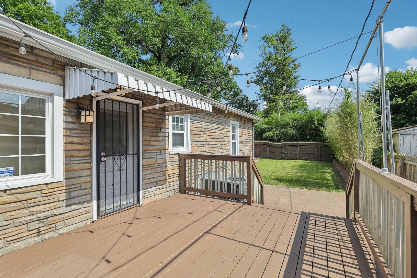
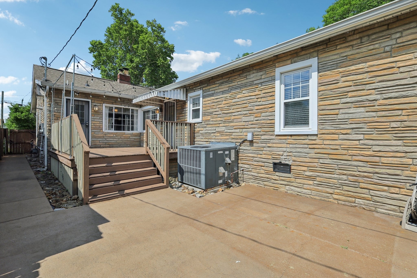
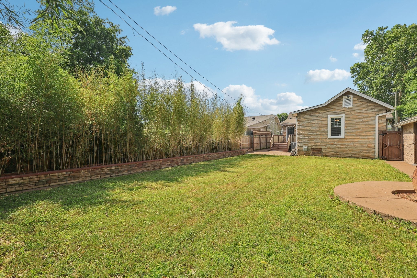
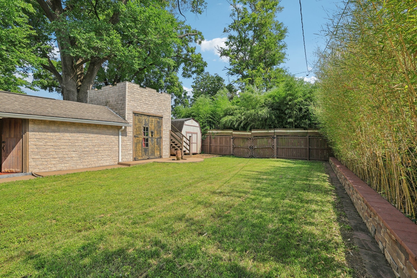
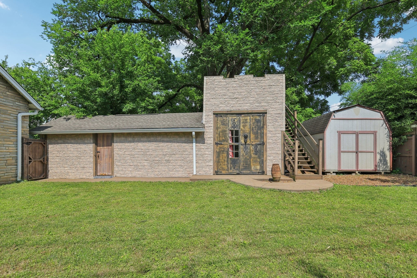
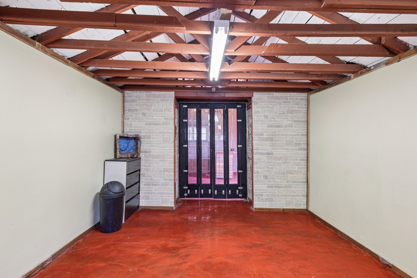
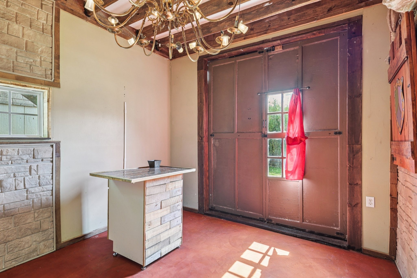
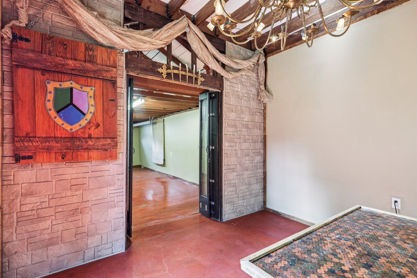
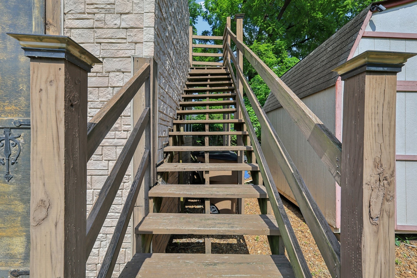
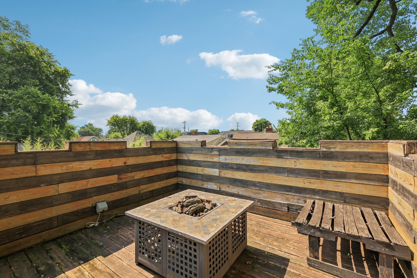
 Copyright 2025 RealTracs Solutions.
Copyright 2025 RealTracs Solutions.