$429,900 - 2129 Halfmoon Way, Murfreesboro
- 2
- Bedrooms
- 2
- Baths
- 1,812
- SQ. Feet
- 2022
- Year Built
Discover this extraordinary end-unit townhouse in the highly sought-after Brookwood Point community in Murfreesboro, TN. Built in 2022, this nearly new home offers 1,812 sq ft of stylish, low-maintenance living. The spacious open floor plan features a modern kitchen with a beautiful island and stainless steel appliances, including a refrigerator, all open to the living room on the left and a versatile family/sunroom on the right—perfect for entertaining. The large side yard and HOA-maintained green space provide exceptional privacy. Beautiful, new hard flooring throughout enhances the clean, polished look. The fenced patio offers outdoor space for relaxing or gatherings. Inside, you'll find two spacious bedrooms with extra-large walk-in closets and two full bathrooms, plus a generous 2-car garage. Master bath features floor to ceiling walk-in shower with upgraded grab bars for safety. The home is move-in ready, meticulously maintained, and offers a prime location near MTSU, downtown Murfreesboro, and top schools. This private, pristine property combines comfort, style, and convenience—an exceptional opportunity for immediate move-in. Washer and dryer do not convey, but negotiable with an offer.
Essential Information
-
- MLS® #:
- 2924131
-
- Price:
- $429,900
-
- Bedrooms:
- 2
-
- Bathrooms:
- 2.00
-
- Full Baths:
- 2
-
- Square Footage:
- 1,812
-
- Acres:
- 0.00
-
- Year Built:
- 2022
-
- Type:
- Residential
-
- Sub-Type:
- Townhouse
-
- Style:
- Traditional
-
- Status:
- Under Contract - Showing
Community Information
-
- Address:
- 2129 Halfmoon Way
-
- Subdivision:
- Brookwood Point
-
- City:
- Murfreesboro
-
- County:
- Rutherford County, TN
-
- State:
- TN
-
- Zip Code:
- 37130
Amenities
-
- Amenities:
- Park, Sidewalks, Underground Utilities, Trail(s)
-
- Utilities:
- Electricity Available, Water Available, Cable Connected
-
- Parking Spaces:
- 2
-
- # of Garages:
- 2
-
- Garages:
- Garage Door Opener, Garage Faces Front
Interior
-
- Interior Features:
- High Speed Internet
-
- Appliances:
- Electric Oven, Electric Range, Dishwasher, Disposal, ENERGY STAR Qualified Appliances, Microwave, Refrigerator, Stainless Steel Appliance(s)
-
- Heating:
- Central, ENERGY STAR Qualified Equipment, Electric, Heat Pump
-
- Cooling:
- Ceiling Fan(s), Central Air, Electric
-
- # of Stories:
- 1
Exterior
-
- Lot Description:
- Corner Lot
-
- Roof:
- Shingle
-
- Construction:
- Brick
School Information
-
- Elementary:
- John Pittard Elementary
-
- Middle:
- Oakland Middle School
-
- High:
- Oakland High School
Additional Information
-
- Date Listed:
- June 27th, 2025
-
- Days on Market:
- 97
Listing Details
- Listing Office:
- Reliant Realty Era Powered
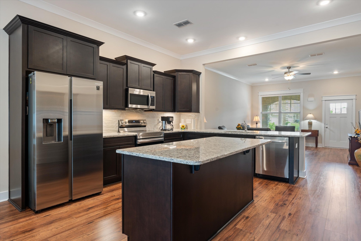
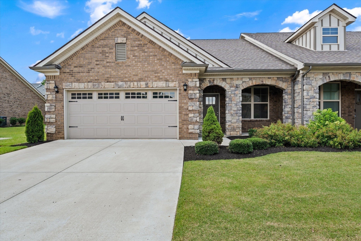
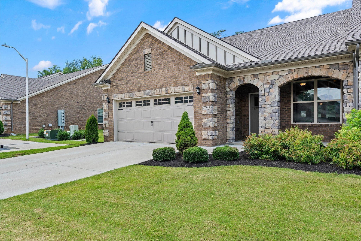
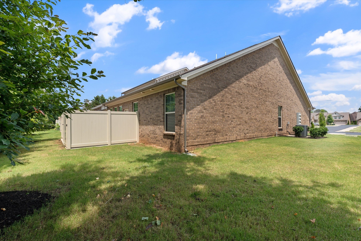
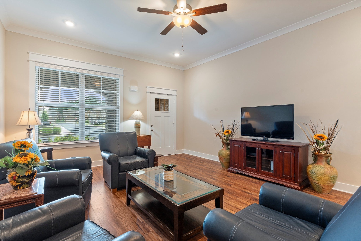
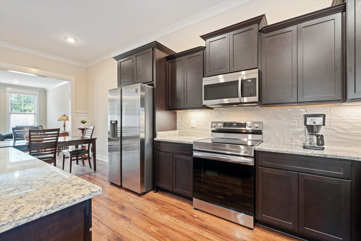
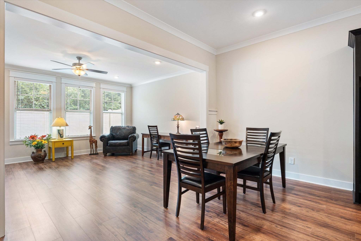
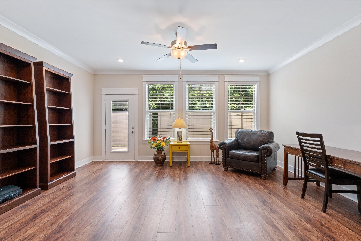
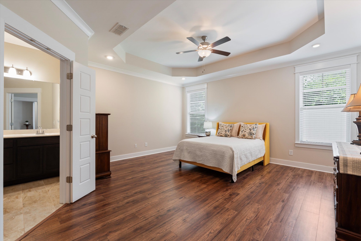
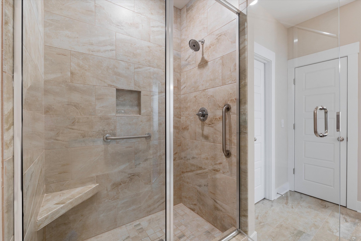
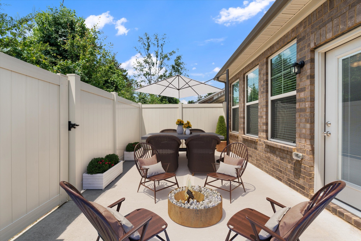
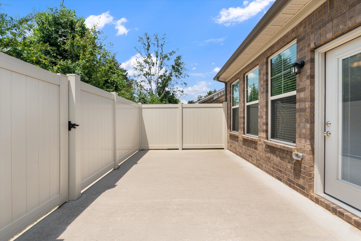
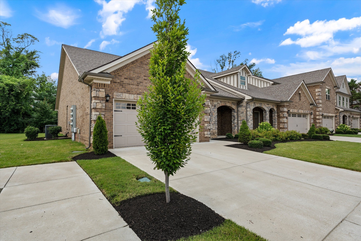
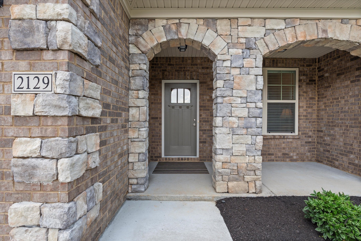
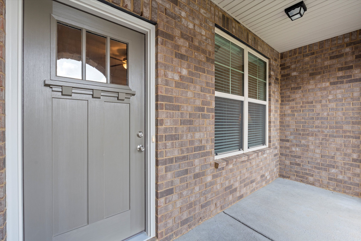
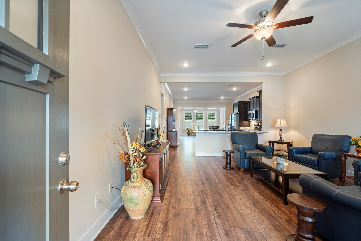
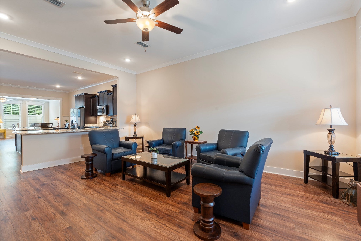
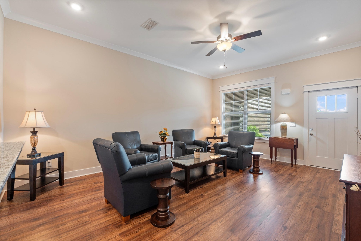
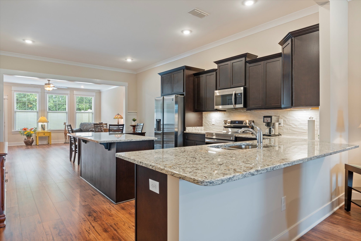
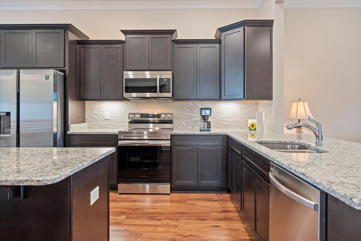
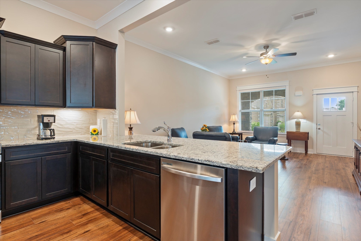
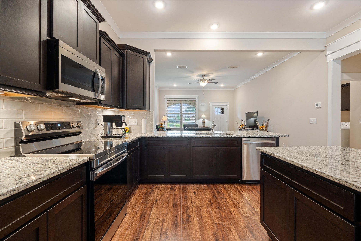
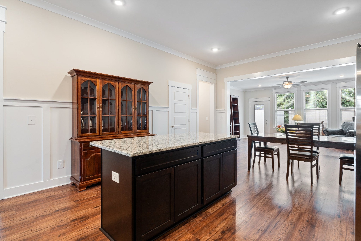
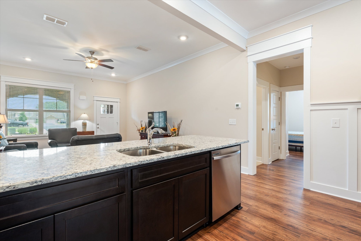
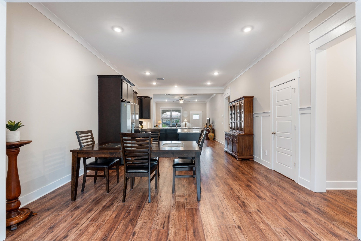
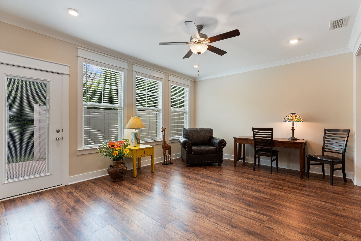
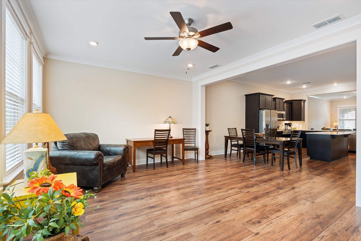
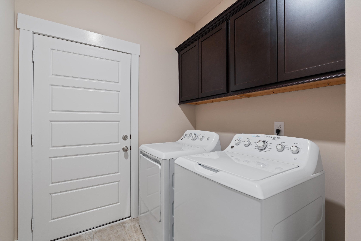
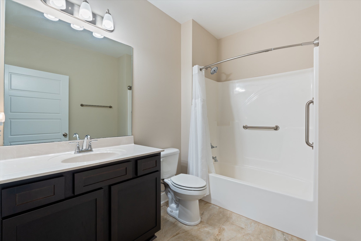
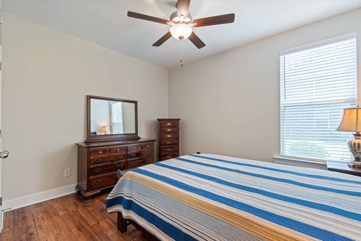
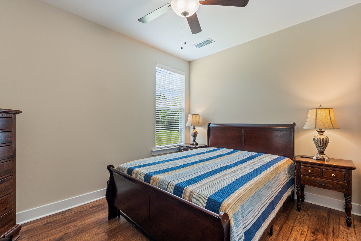
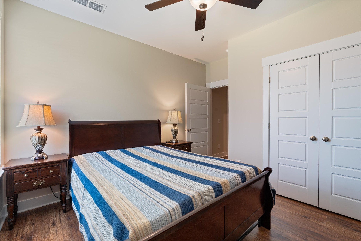
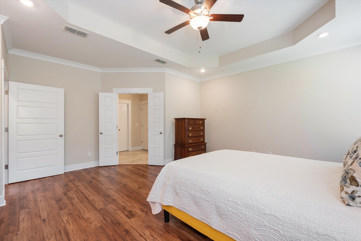
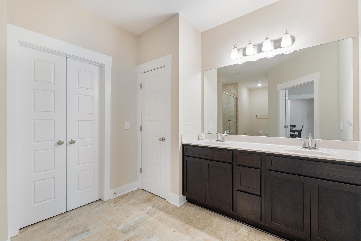
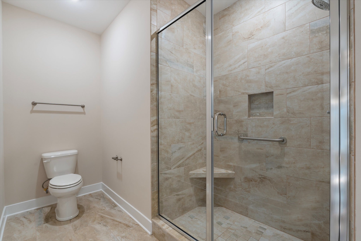
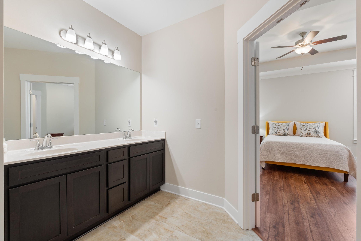
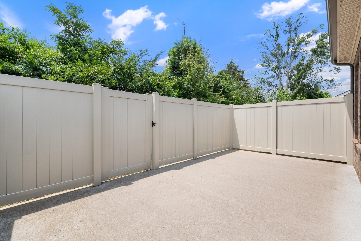
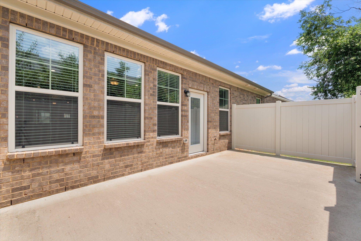
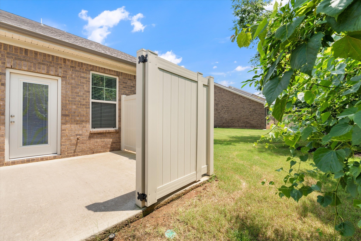
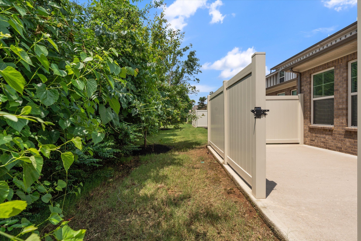
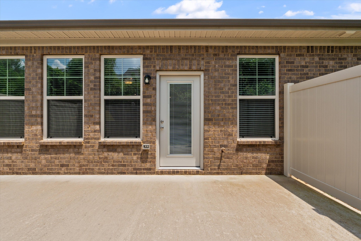
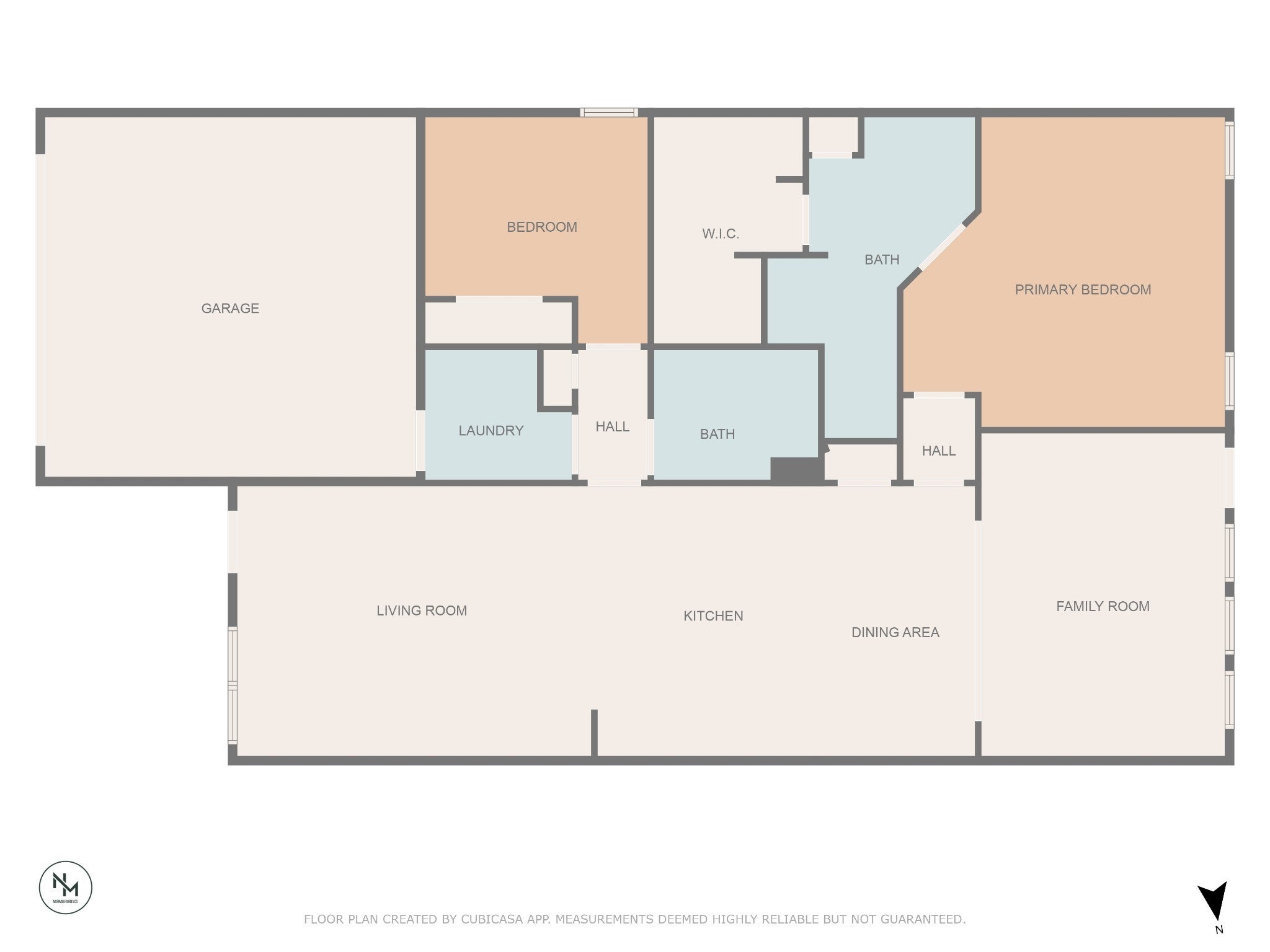
 Copyright 2025 RealTracs Solutions.
Copyright 2025 RealTracs Solutions.