$485,000 - 5142 Reagan Dr, Murfreesboro
- 3
- Bedrooms
- 2½
- Baths
- 2,666
- SQ. Feet
- 0.23
- Acres
PRICE REDUCED. Motivated Seller. Come see this beautiful home in a desirable community, with a large, covered porch to welcome you & your guests. An inviting entry opens to a lovely formal dining room & a large open living room w/ soaring vaulted ceiling, a gas fireplace & custom trim throughout! The main floor also has a 2nd living space/hearth room which makes this home ideal for entertaining + everyday living. The massive kitchen features generous cabinet space, SS appliances & a spacious pantry. Laundry rm washer & dryer remain. Hardwood & tile adorn spacious downstair rooms, including the owner's suite. The owner’s bath features 2 walk-in closets, double sink vanity, TV (remains), private commode room, deep jetted tub & walk-in shower. Two bedrooms, bonus room, full bath & walk-in attic space are upstairs. Enjoy a large deck built for entertainment complete with a TV (remains). The deck offers covered & uncovered areas. Outdoor furniture remains. Oversized 2-car garage. With preferred lender, receive 1% of loan amount to be used toward cc or rate buydown.
Essential Information
-
- MLS® #:
- 2924129
-
- Price:
- $485,000
-
- Bedrooms:
- 3
-
- Bathrooms:
- 2.50
-
- Full Baths:
- 2
-
- Half Baths:
- 1
-
- Square Footage:
- 2,666
-
- Acres:
- 0.23
-
- Year Built:
- 2005
-
- Type:
- Residential
-
- Sub-Type:
- Single Family Residence
-
- Style:
- Traditional
-
- Status:
- Active
Community Information
-
- Address:
- 5142 Reagan Dr
-
- Subdivision:
- Liberty Valley Sec 1
-
- City:
- Murfreesboro
-
- County:
- Rutherford County, TN
-
- State:
- TN
-
- Zip Code:
- 37129
Amenities
-
- Amenities:
- Pool, Underground Utilities
-
- Utilities:
- Electricity Available, Water Available
-
- Parking Spaces:
- 2
-
- # of Garages:
- 2
-
- Garages:
- Garage Door Opener, Garage Faces Front
Interior
-
- Interior Features:
- Ceiling Fan(s), Extra Closets, High Ceilings, Pantry, Walk-In Closet(s)
-
- Appliances:
- Electric Oven, Electric Range, Dishwasher, Disposal, Dryer, Microwave, Refrigerator, Stainless Steel Appliance(s), Washer
-
- Heating:
- Central, Electric
-
- Cooling:
- Central Air
-
- Fireplace:
- Yes
-
- # of Fireplaces:
- 2
-
- # of Stories:
- 2
Exterior
-
- Lot Description:
- Level
-
- Roof:
- Shingle
-
- Construction:
- Brick
School Information
-
- Elementary:
- Erma Siegel Elementary
-
- Middle:
- Siegel Middle School
-
- High:
- Siegel High School
Additional Information
-
- Date Listed:
- June 27th, 2025
-
- Days on Market:
- 92
Listing Details
- Listing Office:
- Benchmark Realty, Llc
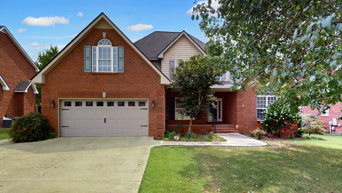
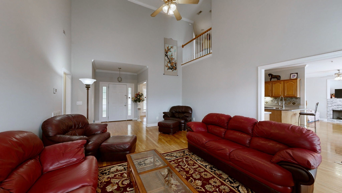
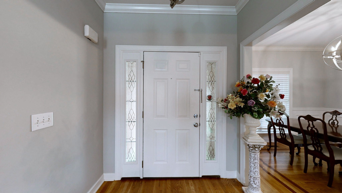
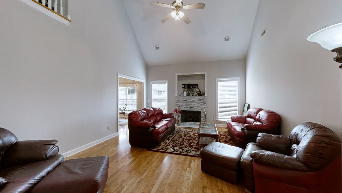
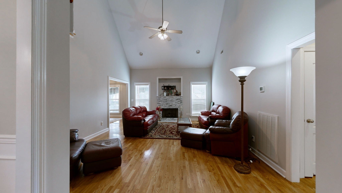
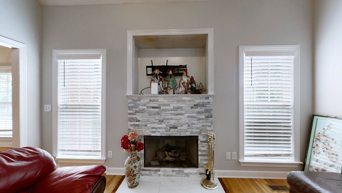
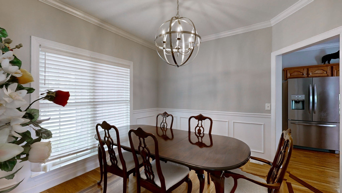
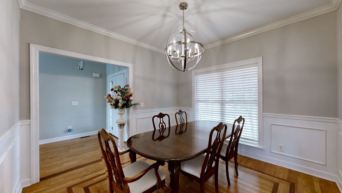
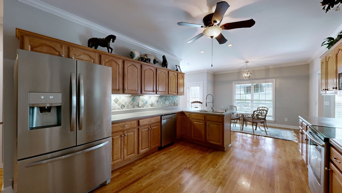
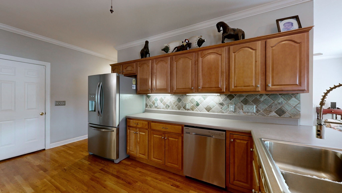
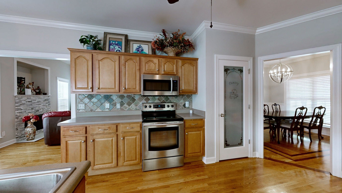
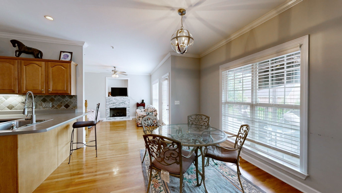
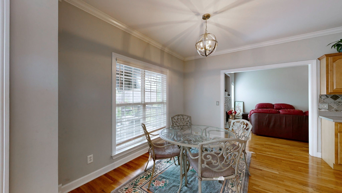
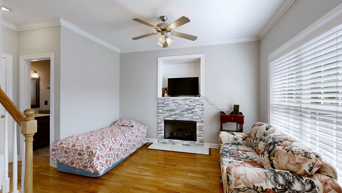
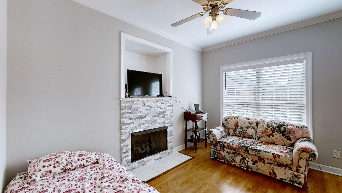
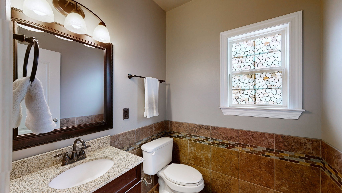
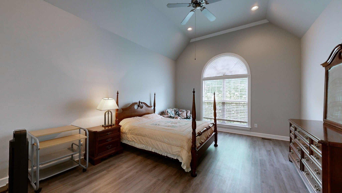
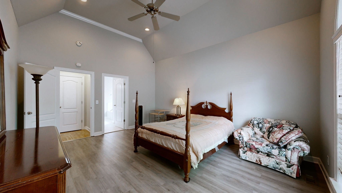
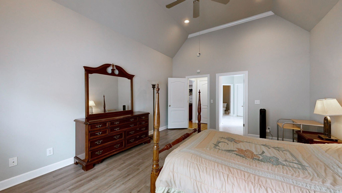
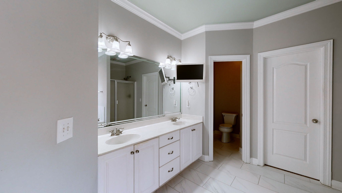
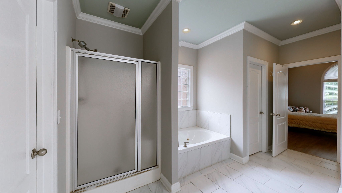
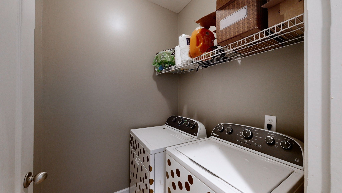
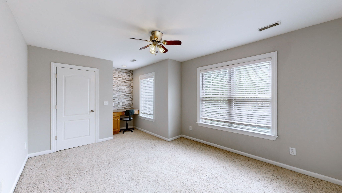
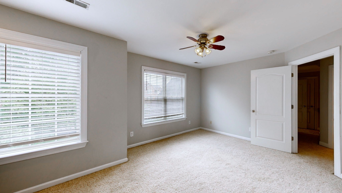
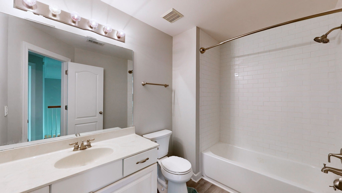
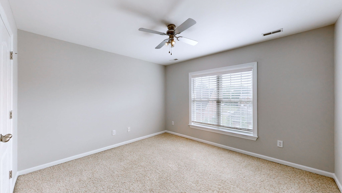
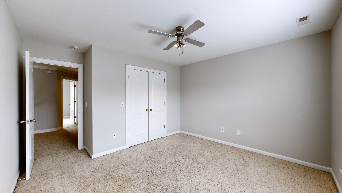
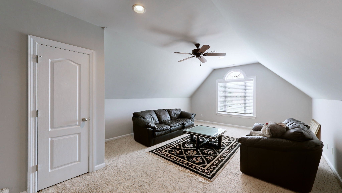
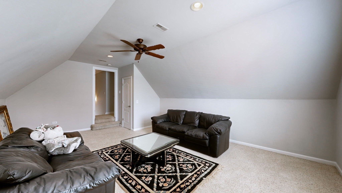
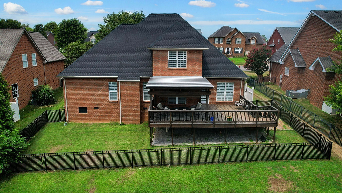
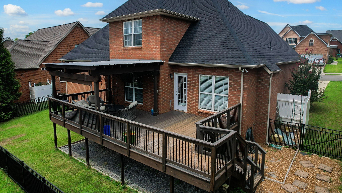
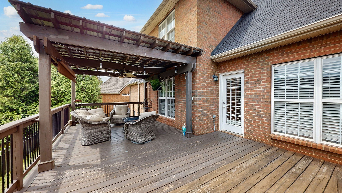
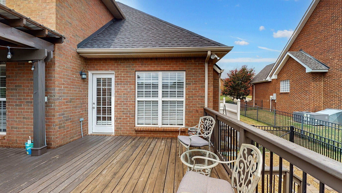
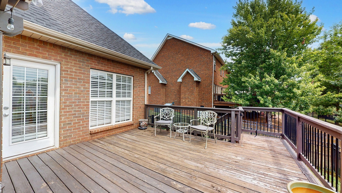
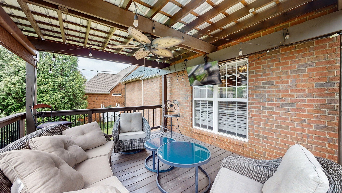
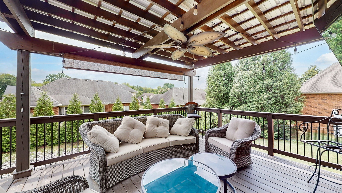
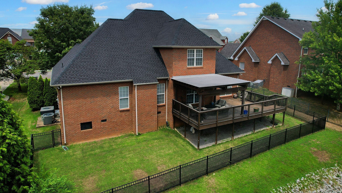
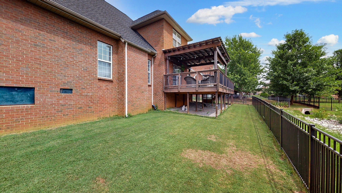
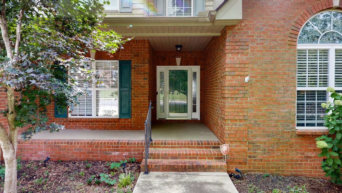
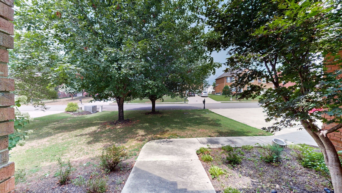
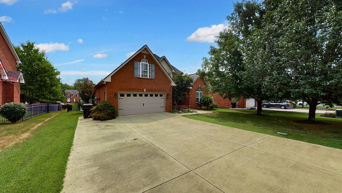
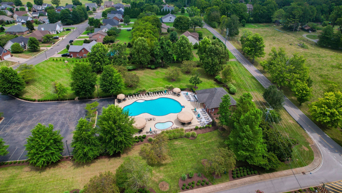
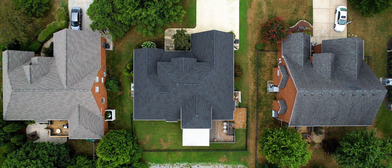
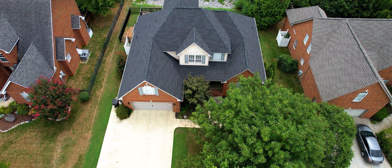
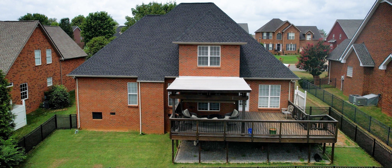
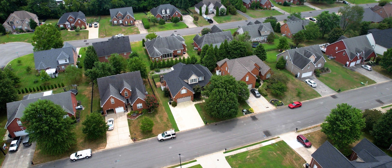
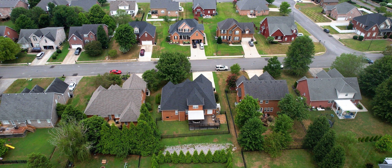
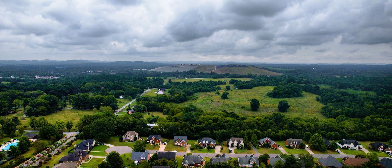
 Copyright 2025 RealTracs Solutions.
Copyright 2025 RealTracs Solutions.