$1,274,500 - 1750 S Fork Rd Parcels 10.06 & 10.07, Whitleyville
- 3
- Bedrooms
- 2
- Baths
- 1,920
- SQ. Feet
- 126.96
- Acres
127 Acres • Private Outdoor Retreat Escape to your own 127-acre paradise with rolling hills, ravines, riding & hiking trails, waterfalls, and abundant wildlife. Built in 2023 on a permanent foundation, this 3BR/2BA Energy Smart home is like-new and move-in ready, featuring 2x6 ext walls, double-pane windows, full smooth-finish drywall, upgraded insulation, stylish metal roof, a large kitchen, formal dining, spacious laundry/pantry, and transferable 5-yr warranty. Enjoy resort-style living with a pool, hot tub, fire pit, extensive decking, pergola, and beautifully landscaped grounds. Property also includes a detached 2-car garage, water treatment shed, greenhouse, chicken coop, dog kennel, and a metal barn with lean-to. Bonus features: HE washer/dryer, fridge, blinds, ceiling fans—all stay! No HOA, quiet setting, and just 45 mins to Cookeville or Carthage. Ideal for hunting, gardening, or homesteading. A rare find in a growing area with a small-town feel! High-speed fiber optic cable/internet, 2 private wells, and power available to 2nd parcel.
Essential Information
-
- MLS® #:
- 2924046
-
- Price:
- $1,274,500
-
- Bedrooms:
- 3
-
- Bathrooms:
- 2.00
-
- Full Baths:
- 2
-
- Square Footage:
- 1,920
-
- Acres:
- 126.96
-
- Year Built:
- 2023
-
- Type:
- Residential
-
- Sub-Type:
- Manufactured On Land
-
- Style:
- Traditional
-
- Status:
- Coming Soon / Hold
Community Information
-
- Address:
- 1750 S Fork Rd Parcels 10.06 & 10.07
-
- Subdivision:
- None
-
- City:
- Whitleyville
-
- County:
- Jackson County, TN
-
- State:
- TN
-
- Zip Code:
- 38588
Amenities
-
- Utilities:
- Electricity Available, Cable Connected
-
- Parking Spaces:
- 2
-
- # of Garages:
- 2
-
- Garages:
- Garage Door Opener, Detached
-
- Has Pool:
- Yes
-
- Pool:
- Above Ground
Interior
-
- Interior Features:
- Ceiling Fan(s), Entrance Foyer, Extra Closets, Hot Tub, Open Floorplan, Pantry, Smart Thermostat, Storage, Walk-In Closet(s), High Speed Internet
-
- Appliances:
- Electric Oven, Electric Range, Dishwasher, Dryer, ENERGY STAR Qualified Appliances, Freezer, Ice Maker, Microwave, Refrigerator, Stainless Steel Appliance(s), Washer, Water Purifier
-
- Heating:
- Central
-
- Cooling:
- Ceiling Fan(s), Central Air, Electric
-
- Fireplace:
- Yes
-
- # of Fireplaces:
- 1
-
- # of Stories:
- 1
Exterior
-
- Lot Description:
- Cleared, Hilly, Private, Rolling Slope, Sloped, Wooded
-
- Roof:
- Metal
-
- Construction:
- Frame, Vinyl Siding
School Information
-
- Elementary:
- Gainesboro Elementary
-
- Middle:
- Jackson County Middle School
-
- High:
- Jackson County High School
Listing Details
- Listing Office:
- Blackwell Realty & Auction
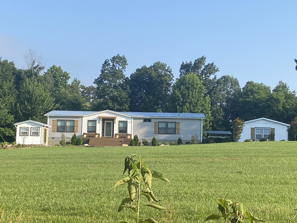
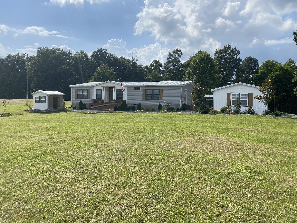
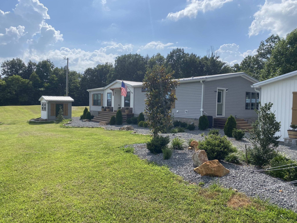
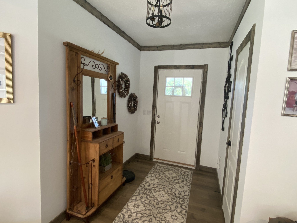
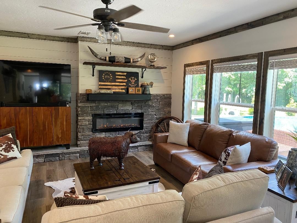
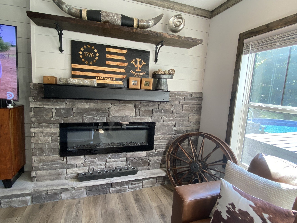
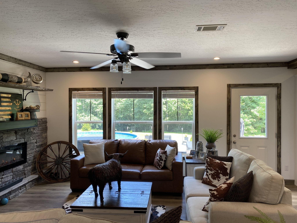
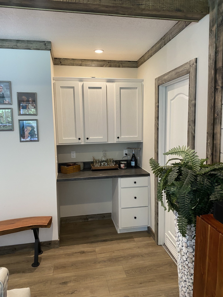
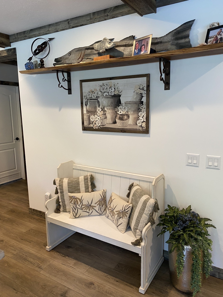
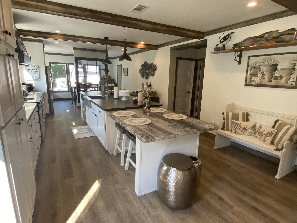
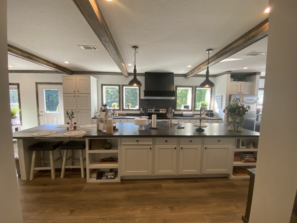
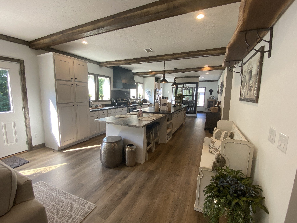
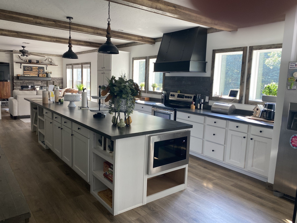
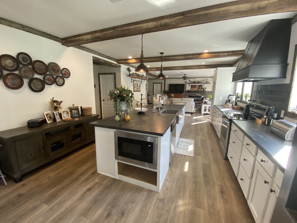
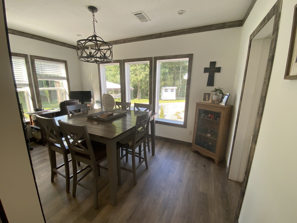
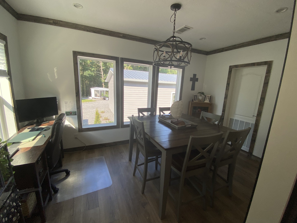
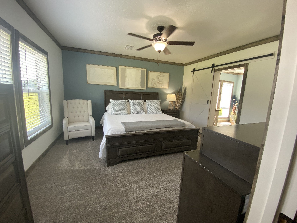
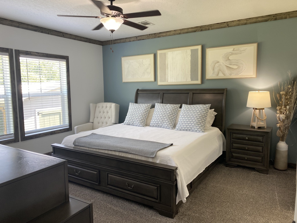
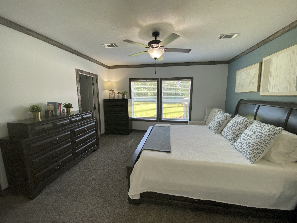
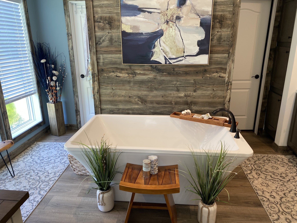
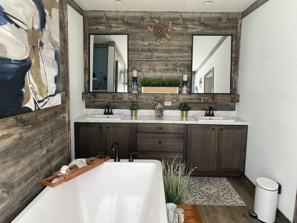
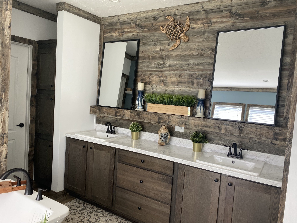
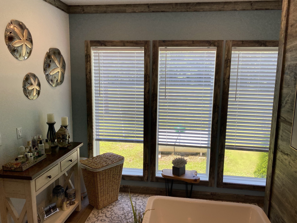
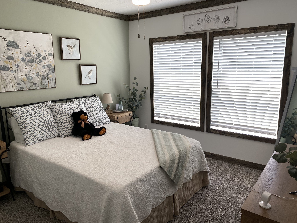
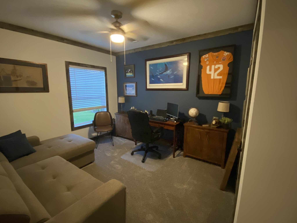
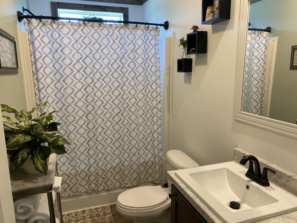
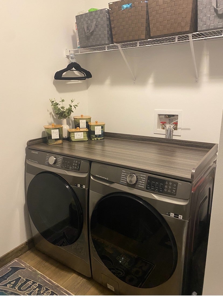
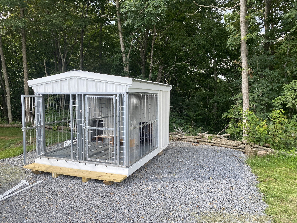
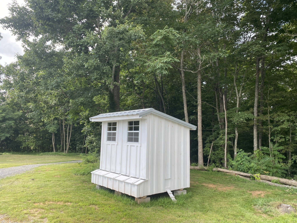
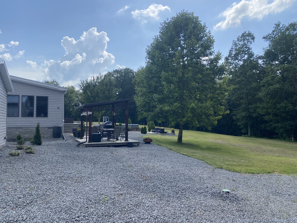
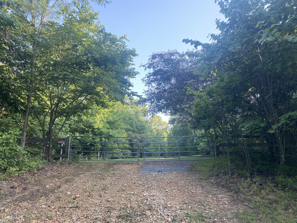
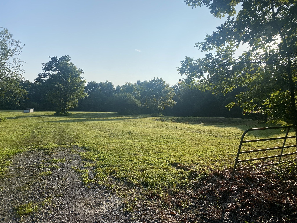
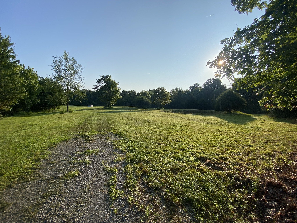
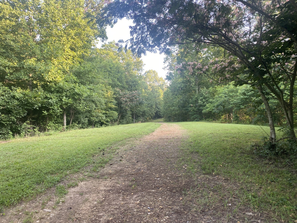
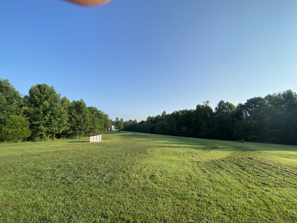
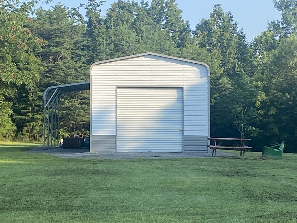
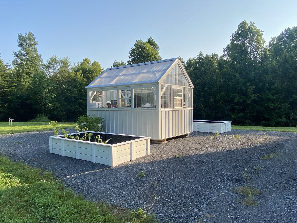
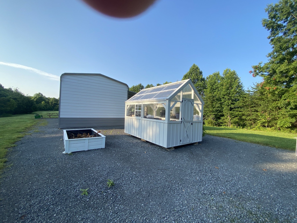
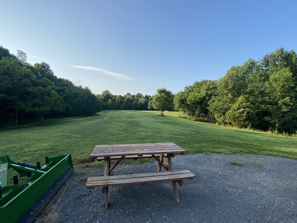
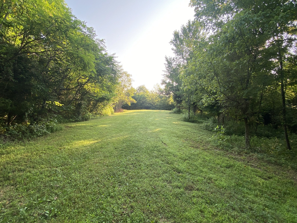
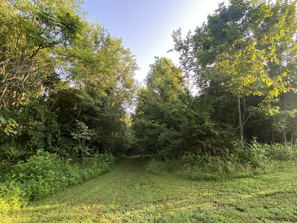
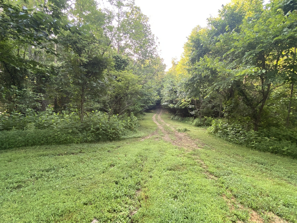
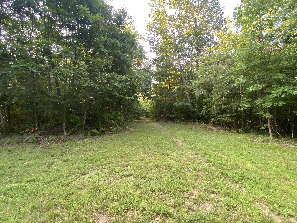
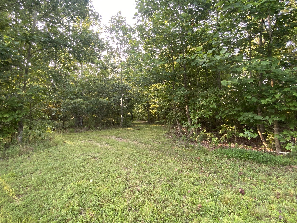
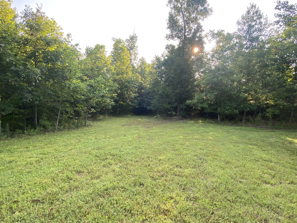
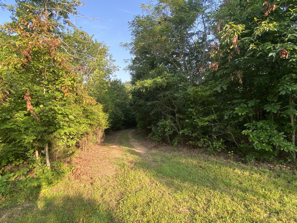
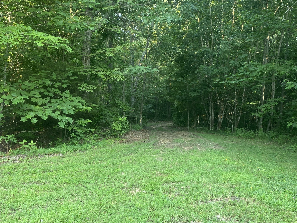
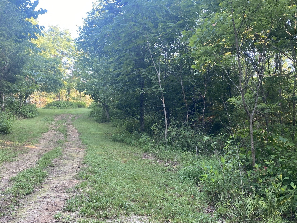
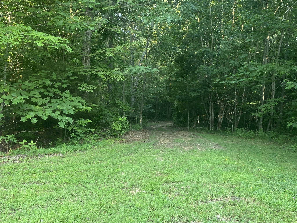
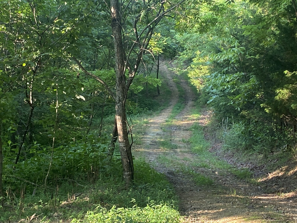
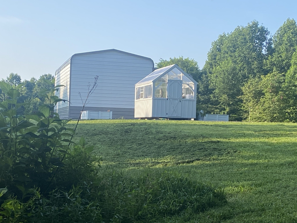
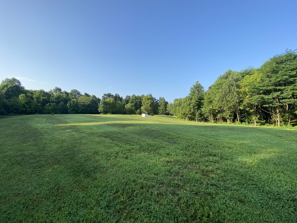
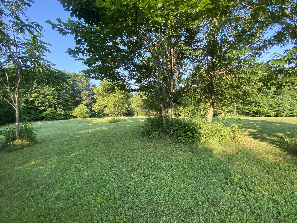
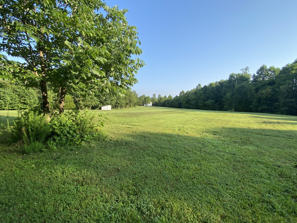
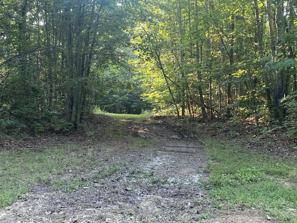
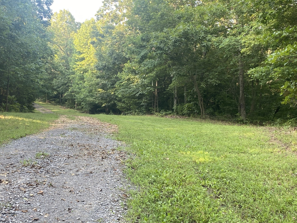
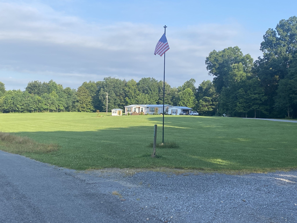
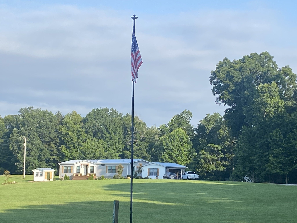
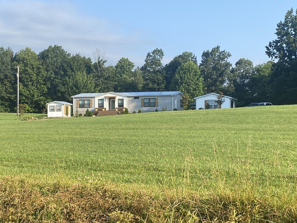
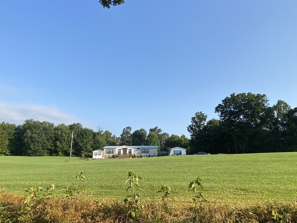
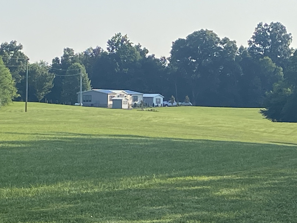
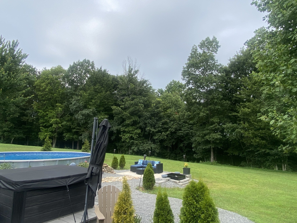
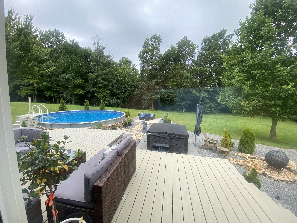
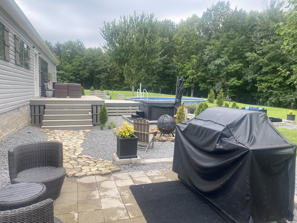
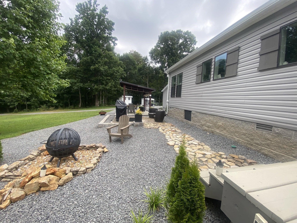
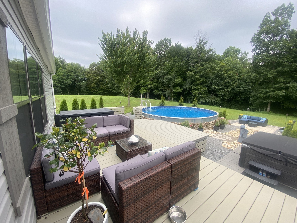
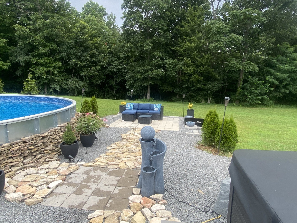
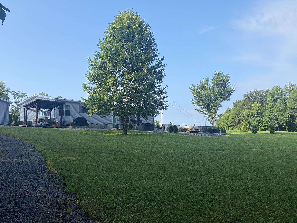
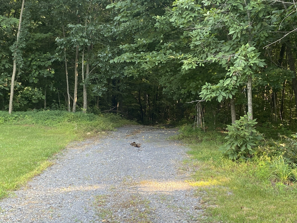
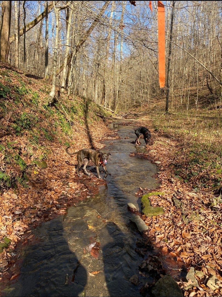
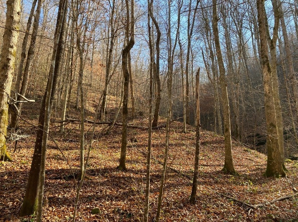
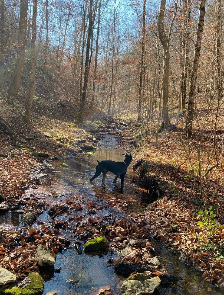
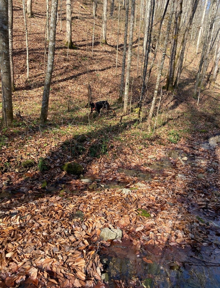
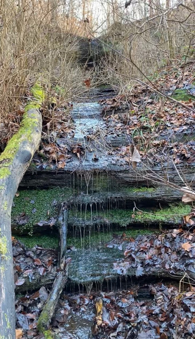
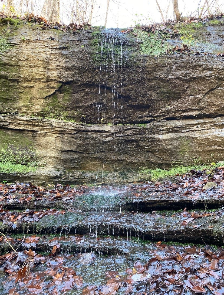
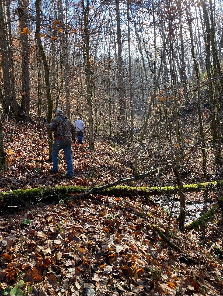
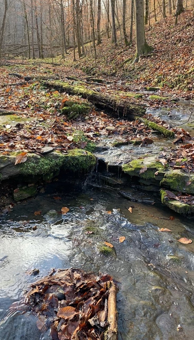
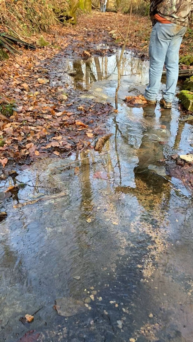
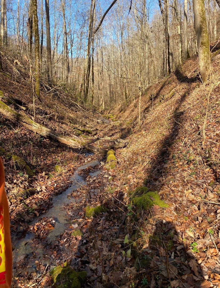
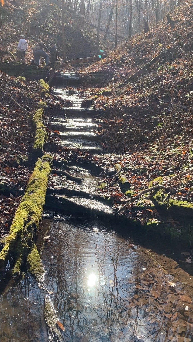
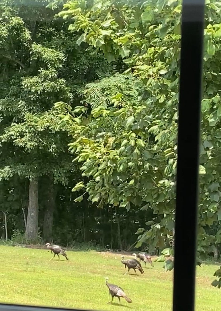
 Copyright 2025 RealTracs Solutions.
Copyright 2025 RealTracs Solutions.