$2,300 - 534 N Halifax Ct, Clarksville
- 4
- Bedrooms
- 2½
- Baths
- 2,000
- SQ. Feet
- 2024
- Year Built
Move-In Special: Get 1 Month FREE Rent! Apply by 7/31/25 and move in by 8/5/25! Experience modern living in this stylish new construction! This 4-bedroom, 2.5-bath home features a main-level primary suite, a spacious 2-car garage, and is just minutes from Exit 4 with negotiable white vinyl fence and other builder incentives!. At Concord Realty, we strive to provide an experience that is cost-effective and convenient. That’s why we provide a Resident Benefits Package (RBP) to address common headaches for our residents. Our program handles pest control, air filter changes, utility set up, credit building and more at a rate of $45.00/month, added to every property as a required program. More details upon application. In addition to RBP, we provide access to liability insurance that meets your needs.
Essential Information
-
- MLS® #:
- 2924030
-
- Price:
- $2,300
-
- Bedrooms:
- 4
-
- Bathrooms:
- 2.50
-
- Full Baths:
- 2
-
- Half Baths:
- 1
-
- Square Footage:
- 2,000
-
- Acres:
- 0.00
-
- Year Built:
- 2024
-
- Type:
- Residential Lease
-
- Sub-Type:
- Single Family Residence
-
- Status:
- Active
Community Information
-
- Address:
- 534 N Halifax Ct
-
- Subdivision:
- Cornerstone Reserves
-
- City:
- Clarksville
-
- County:
- Montgomery County, TN
-
- State:
- TN
-
- Zip Code:
- 37040
Amenities
-
- Utilities:
- Electricity Available, Water Available
-
- Parking Spaces:
- 2
-
- # of Garages:
- 2
-
- Garages:
- Garage Door Opener, Garage Faces Front, Driveway
Interior
-
- Interior Features:
- Air Filter, Ceiling Fan(s), Entrance Foyer, Extra Closets, High Ceilings, Pantry, Walk-In Closet(s), High Speed Internet
-
- Appliances:
- Electric Oven, Electric Range, Dishwasher, Disposal, Microwave, Refrigerator
-
- Heating:
- Central, Electric
-
- Cooling:
- Central Air, Electric
-
- Fireplace:
- Yes
-
- # of Fireplaces:
- 1
-
- # of Stories:
- 2
Exterior
-
- Roof:
- Shingle
-
- Construction:
- Brick, Vinyl Siding
School Information
-
- Elementary:
- Oakland Elementary
-
- Middle:
- Northeast Middle
-
- High:
- Northeast High School
Additional Information
-
- Date Listed:
- June 26th, 2025
-
- Days on Market:
- 61
Listing Details
- Listing Office:
- Concord Realty
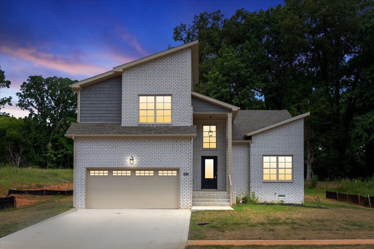
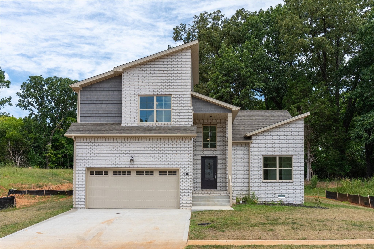
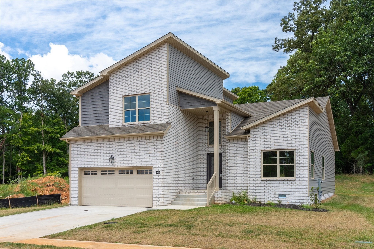
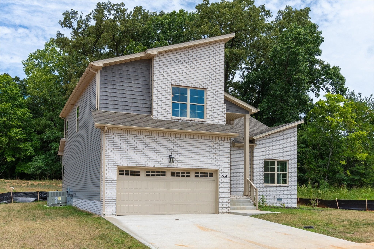
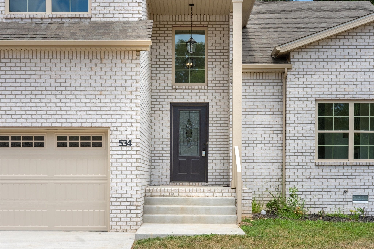
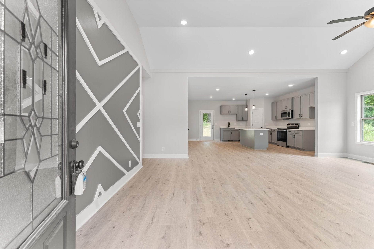
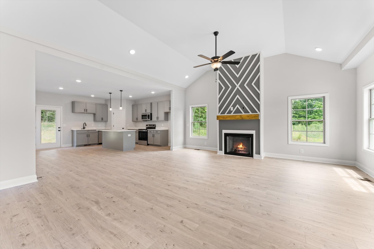
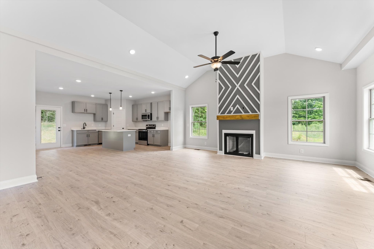
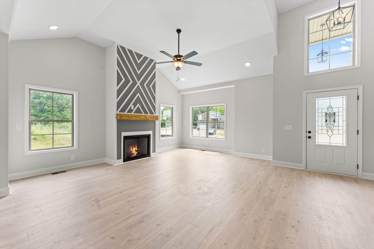
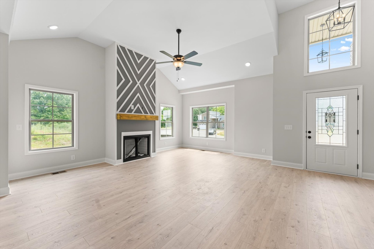
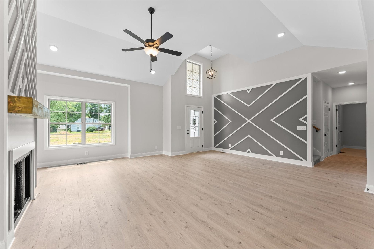
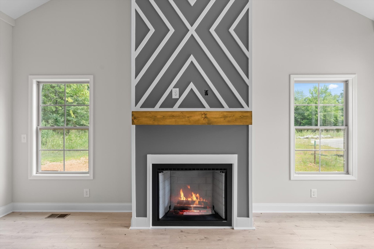
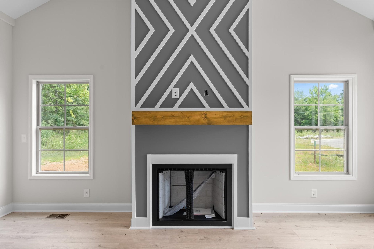
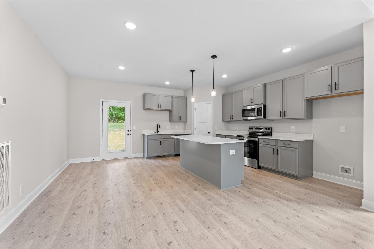
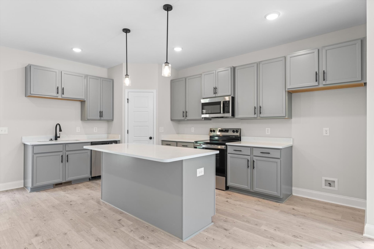
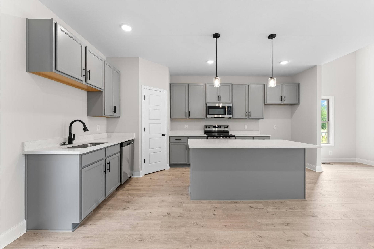
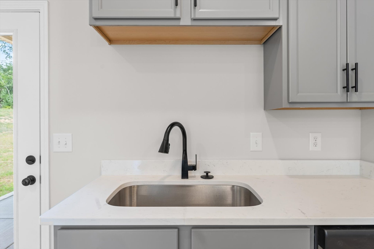
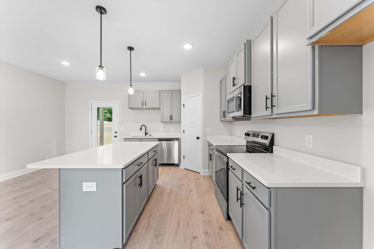
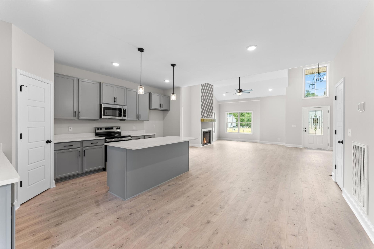
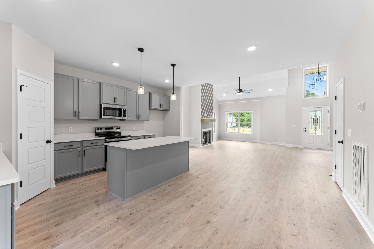
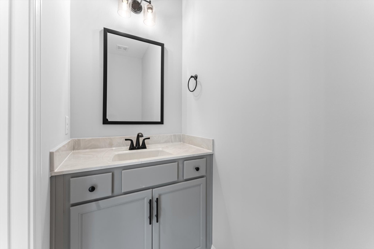
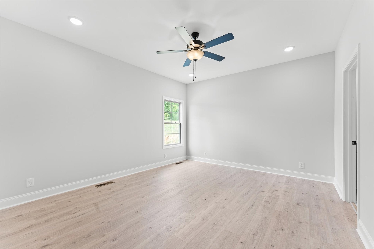
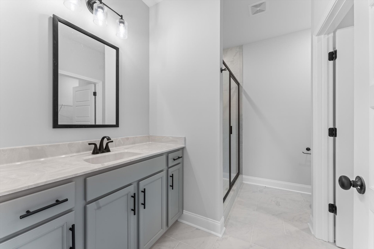
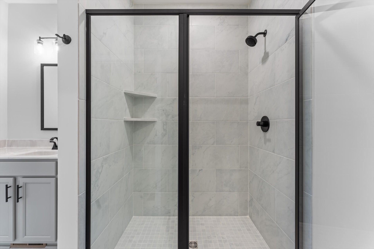
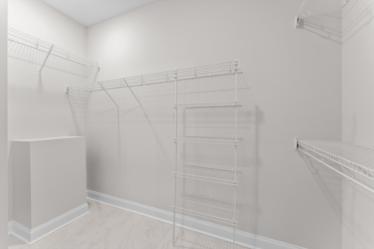
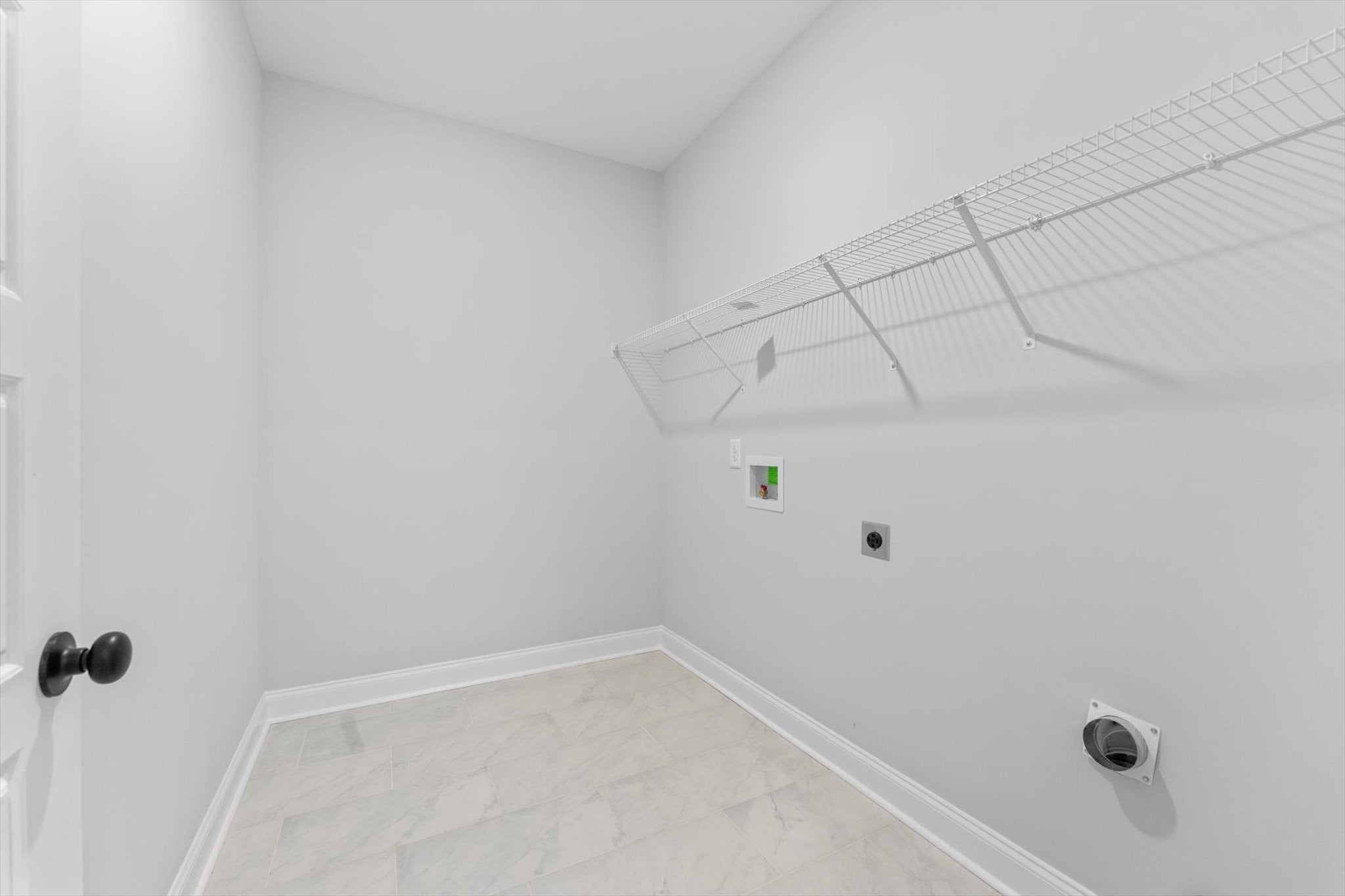
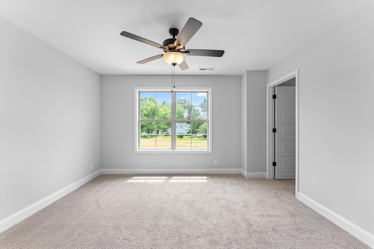
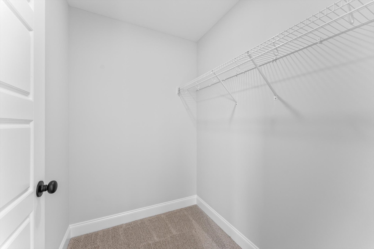
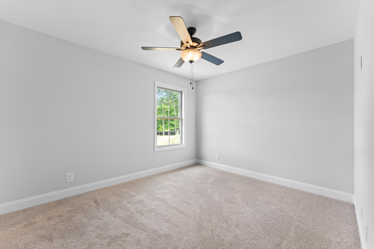
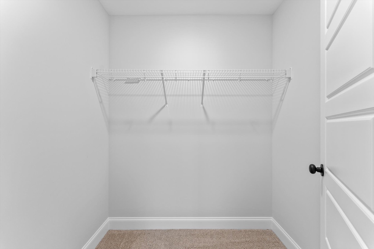
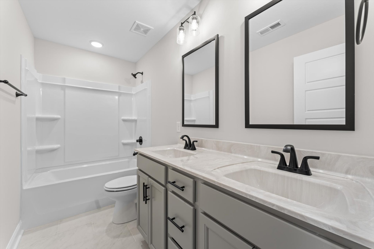
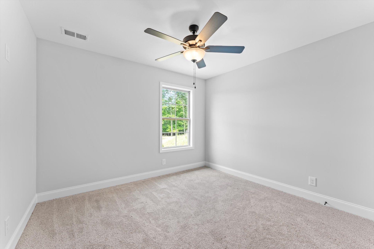
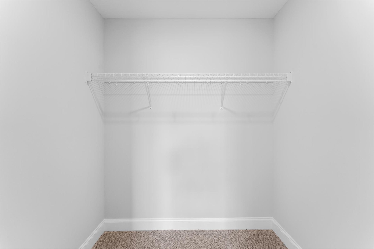
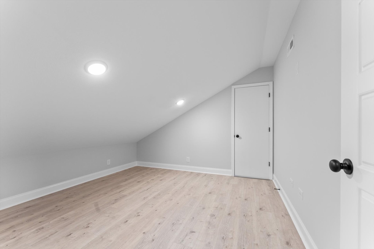
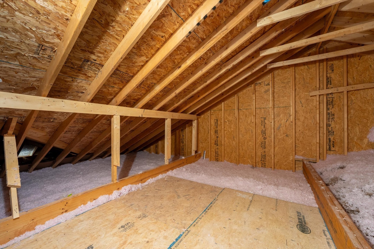
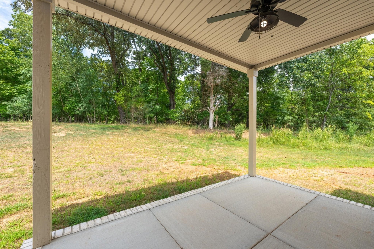
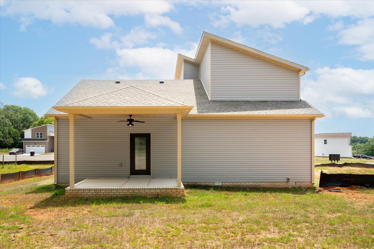
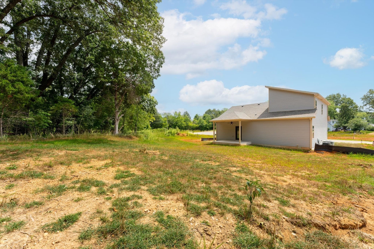
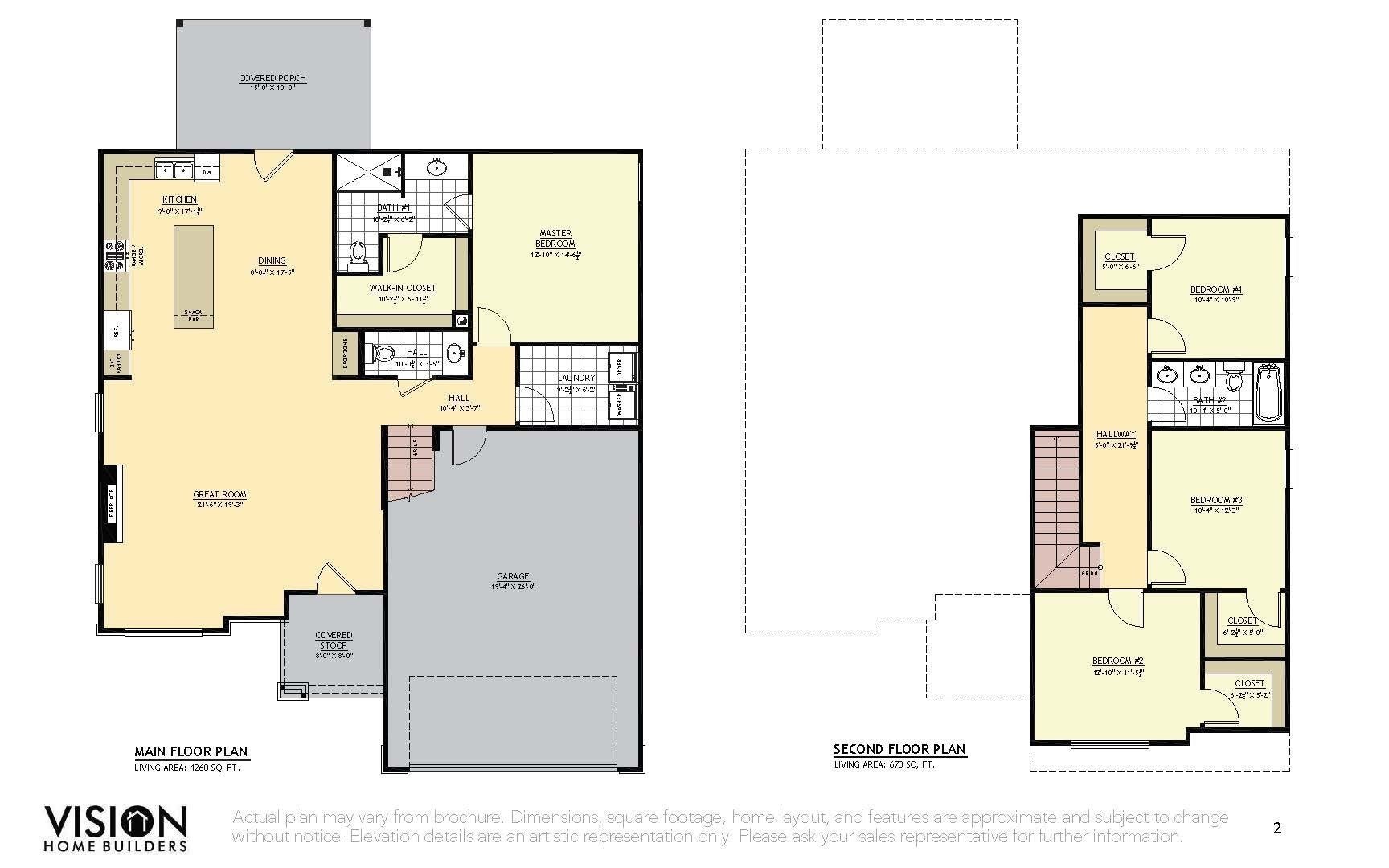

 Copyright 2025 RealTracs Solutions.
Copyright 2025 RealTracs Solutions.