$1,099,000 - 1012 Clifton St, Franklin
- 3
- Bedrooms
- 2½
- Baths
- 2,338
- SQ. Feet
- 0.13
- Acres
Gorgeous "Emma Grace" floor plan featuring a double porch with a view!! This bright and airy home offers an abundance of natural light that flows throughout! Open concept, main floor living with a spacious first floor primary suite; Gourmet kitchen with quartz countertops, cabinets to the ceiling, gas cooktop and sizable island with seating; Expansive living room with gas fireplace and custom built-ins/shelving; Sand/finish hardwoods throughout the main floor: Upstairs bonus with murphy bed; Two large secondary upstairs bedrooms; Custom wainscoting and built-in storage in the drop zone area; Custom wainscoting and vanity in the half bath; Fully turfed and irrigated side yard with Trekdek flooring and wood privacy fence; New roof coming soon! Enjoy the Westhaven community amenities which include tennis, pickleball, hiking trails, three pools, fishing, workout facilities and more!
Essential Information
-
- MLS® #:
- 2923768
-
- Price:
- $1,099,000
-
- Bedrooms:
- 3
-
- Bathrooms:
- 2.50
-
- Full Baths:
- 2
-
- Half Baths:
- 1
-
- Square Footage:
- 2,338
-
- Acres:
- 0.13
-
- Year Built:
- 2017
-
- Type:
- Residential
-
- Sub-Type:
- Single Family Residence
-
- Style:
- Traditional
-
- Status:
- Active
Community Information
-
- Address:
- 1012 Clifton St
-
- Subdivision:
- Westhaven Sec45
-
- City:
- Franklin
-
- County:
- Williamson County, TN
-
- State:
- TN
-
- Zip Code:
- 37064
Amenities
-
- Amenities:
- Clubhouse, Fitness Center, Golf Course, Park, Playground, Pool, Sidewalks, Tennis Court(s), Trail(s)
-
- Utilities:
- Electricity Available, Water Available
-
- Parking Spaces:
- 2
-
- # of Garages:
- 2
-
- Garages:
- Garage Door Opener, Garage Faces Rear, Concrete
Interior
-
- Interior Features:
- Ceiling Fan(s), Entrance Foyer, Walk-In Closet(s), Primary Bedroom Main Floor
-
- Appliances:
- Electric Oven, Cooktop, Dishwasher, Disposal, Microwave
-
- Heating:
- Central, Natural Gas
-
- Cooling:
- Central Air, Electric
-
- Fireplace:
- Yes
-
- # of Fireplaces:
- 1
-
- # of Stories:
- 2
Exterior
-
- Exterior Features:
- Sprinkler System
-
- Construction:
- Fiber Cement
School Information
-
- Elementary:
- Pearre Creek Elementary School
-
- Middle:
- Hillsboro Elementary/ Middle School
-
- High:
- Independence High School
Additional Information
-
- Date Listed:
- July 1st, 2025
-
- Days on Market:
- 4
Listing Details
- Listing Office:
- Compass
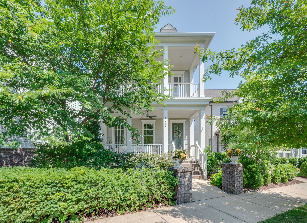
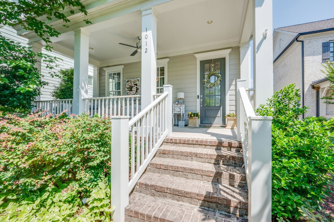
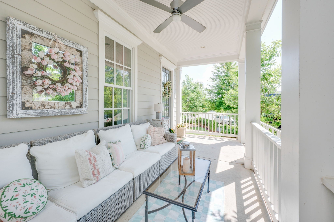
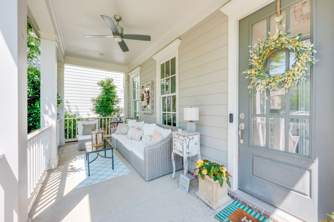
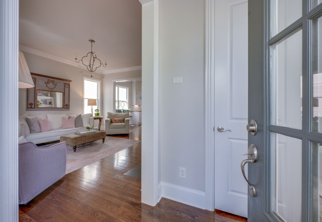
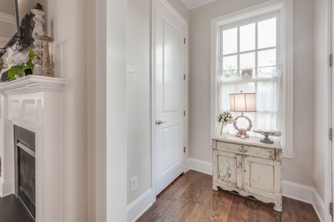
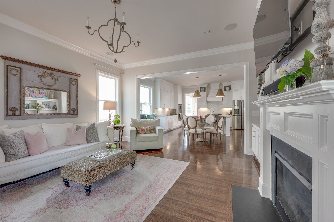
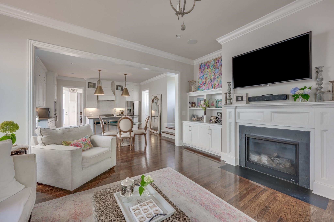
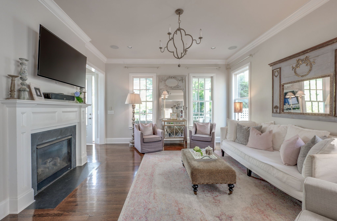
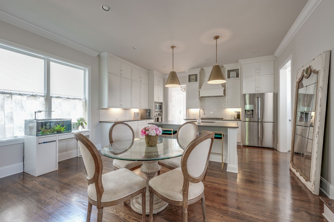
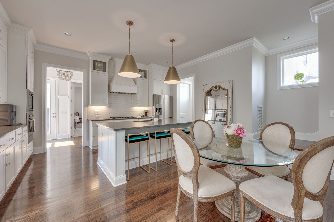
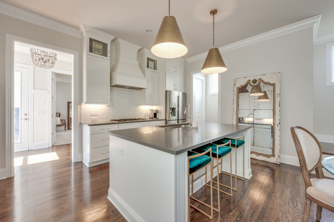
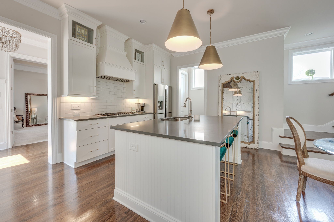
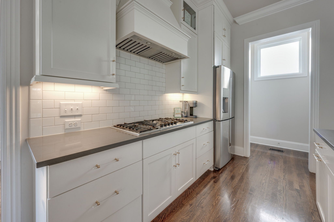
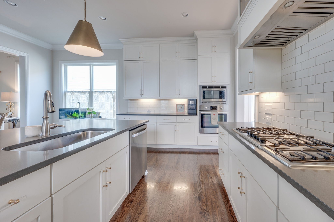
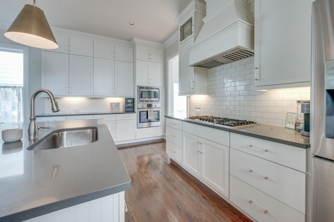
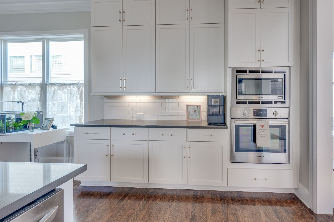
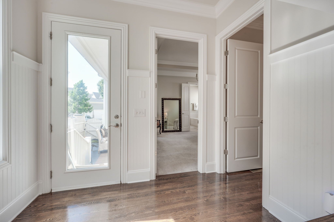
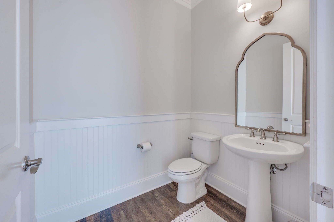
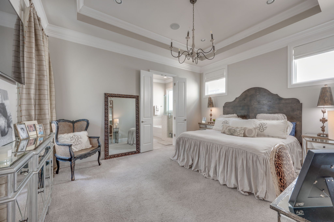
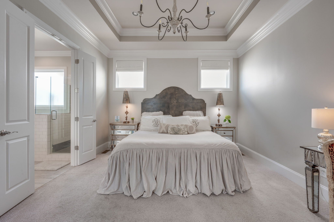
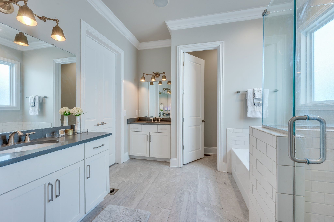
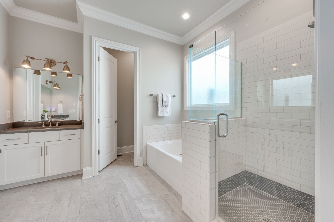
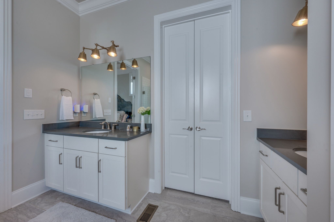
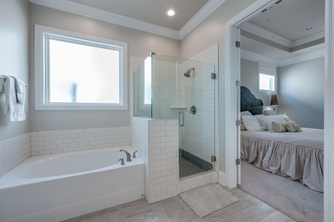
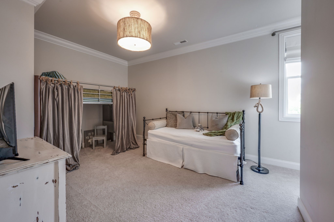
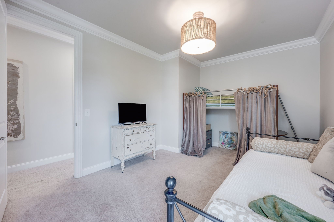
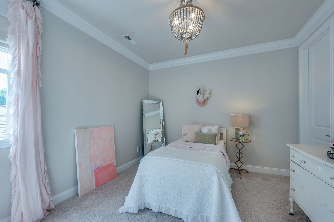
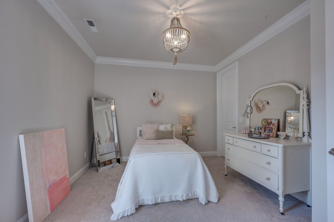
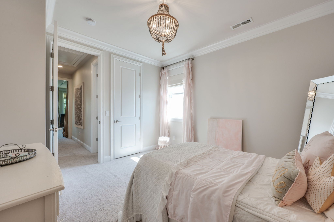
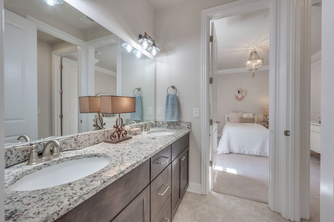
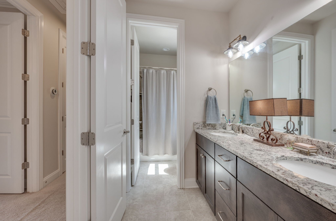
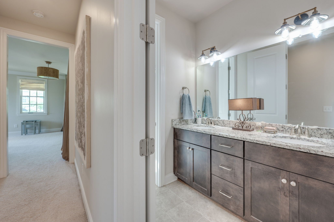
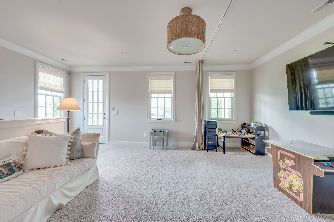
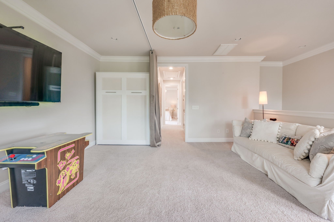
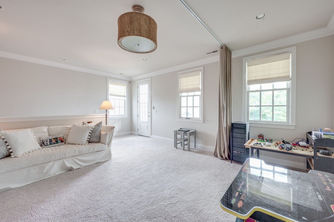
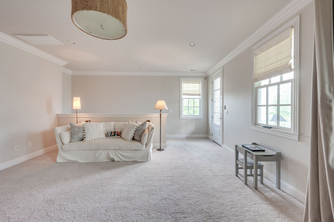
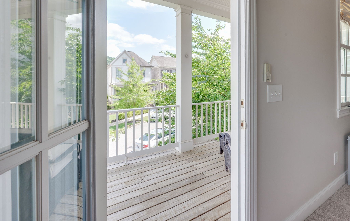
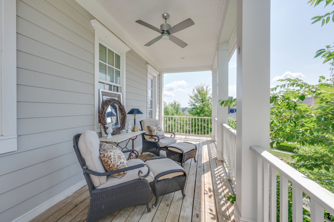
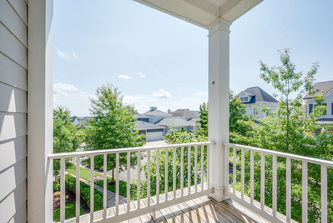
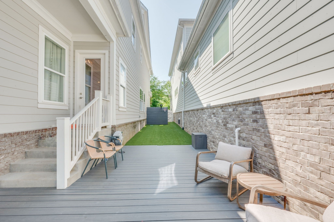
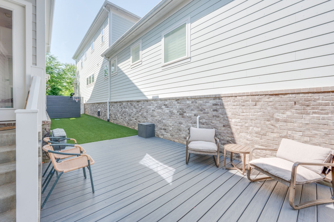
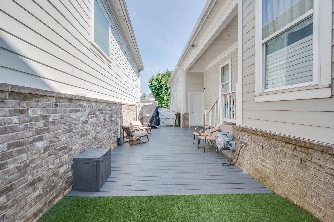
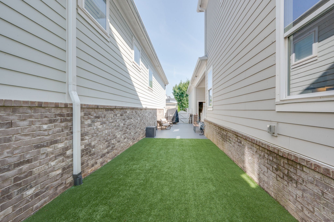
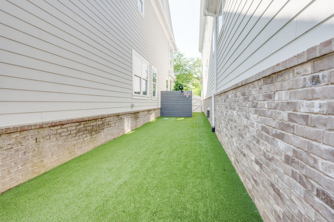
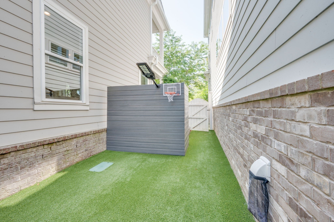
 Copyright 2025 RealTracs Solutions.
Copyright 2025 RealTracs Solutions.