$1,399,000 - 2000 Otter Creek Road, Nashville
- 4
- Bedrooms
- 3
- Baths
- 3,650
- SQ. Feet
- 2.4
- Acres
A Rare Forest Hills Gem — Private, Peaceful, and Perfectly Located Tucked away on 2.4 acres of lush, wooded landscape, this extraordinary Forest Hills retreat offers the perfect blend of privacy, comfort, and convenience. Just steps from the stunning new Percy Priest Elementary and moments from Green Hills, this home is a true sanctuary—ideal for quiet living and a lifestyle of memory-making. Enjoy flexible living with primary suites on both the main and upper levels. A charming screened-in front porch welcomes you, while the professionally designed landscaping bursts with year-round color. Relax beside one of two working fireplaces, or unwind on the cozy back patio overlooking a fully fenced backyard and your very own woodlands. Additional highlights include a 2-car attached garage with a 220V EV charger, whole-house water filtration, and impeccable maintenance throughout. This home represents a lifestyle rooted in nature and designed for modern living.
Essential Information
-
- MLS® #:
- 2923750
-
- Price:
- $1,399,000
-
- Bedrooms:
- 4
-
- Bathrooms:
- 3.00
-
- Full Baths:
- 3
-
- Square Footage:
- 3,650
-
- Acres:
- 2.40
-
- Year Built:
- 1958
-
- Type:
- Residential
-
- Sub-Type:
- Single Family Residence
-
- Status:
- Active
Community Information
-
- Address:
- 2000 Otter Creek Road
-
- Subdivision:
- Otter Creek Estates
-
- City:
- Nashville
-
- County:
- Davidson County, TN
-
- State:
- TN
-
- Zip Code:
- 37215
Amenities
-
- Utilities:
- Electricity Available, Water Available
-
- Parking Spaces:
- 2
-
- # of Garages:
- 2
-
- Garages:
- Garage Faces Side, Driveway
Interior
-
- Interior Features:
- High Ceilings, Smart Thermostat, Walk-In Closet(s), High Speed Internet
-
- Appliances:
- Double Oven, Electric Oven, Electric Range, Dishwasher, Dryer, Refrigerator, Washer, Water Purifier
-
- Heating:
- Central, Natural Gas
-
- Cooling:
- Central Air, Electric
-
- Fireplace:
- Yes
-
- # of Fireplaces:
- 2
-
- # of Stories:
- 2
Exterior
-
- Roof:
- Shingle
-
- Construction:
- Masonite, Brick
School Information
-
- Elementary:
- Percy Priest Elementary
-
- Middle:
- John Trotwood Moore Middle
-
- High:
- Hillsboro Comp High School
Additional Information
-
- Date Listed:
- June 26th, 2025
Listing Details
- Listing Office:
- Compass Re
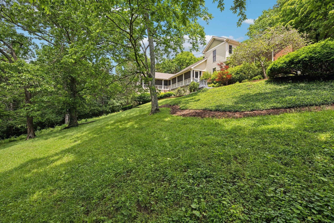
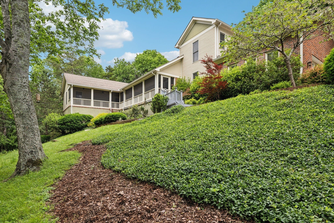
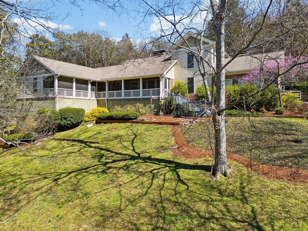
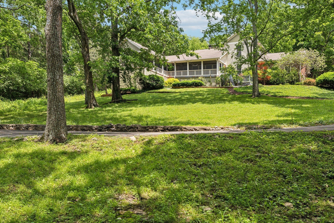
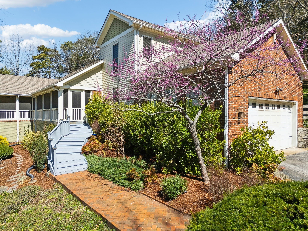
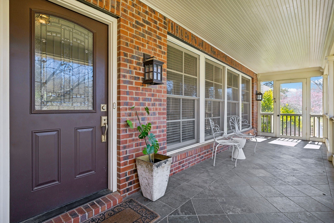
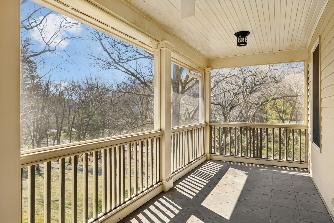
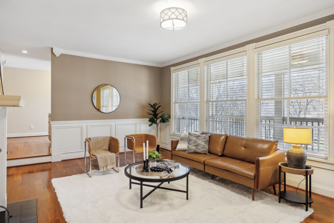
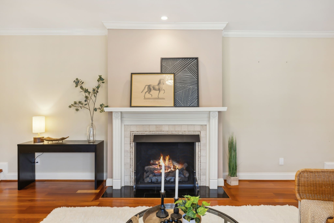
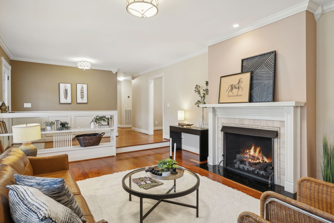
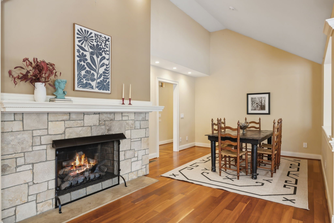
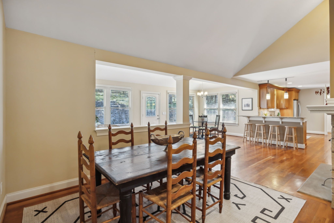
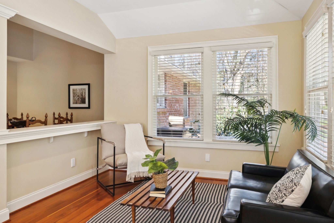
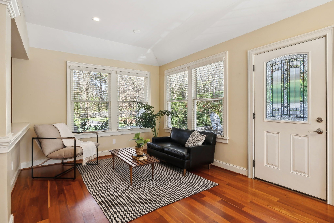
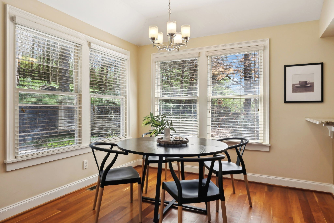
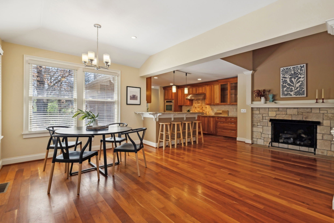
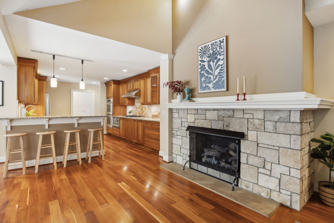
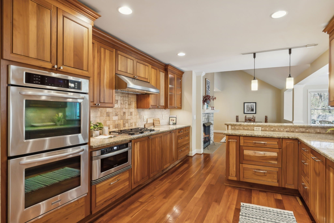
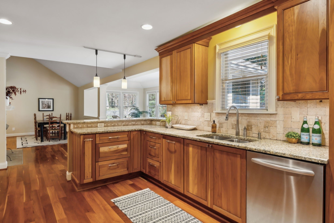
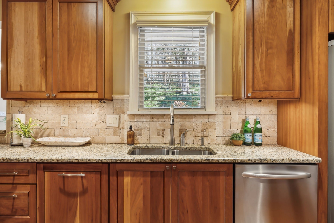
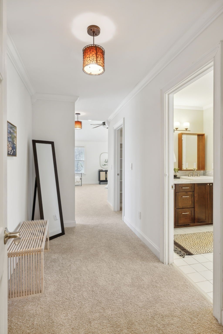
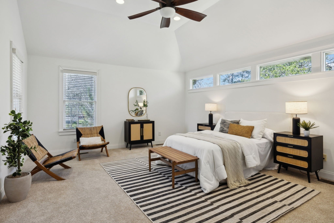
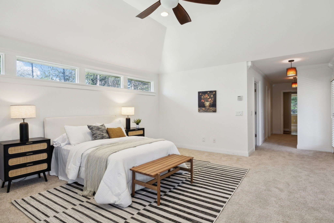
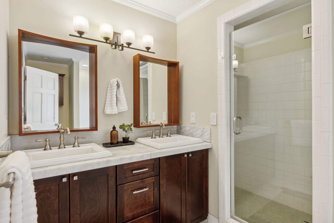
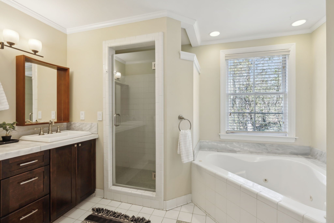
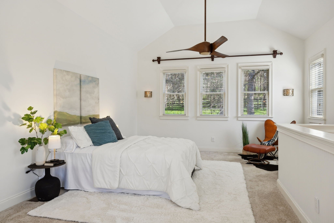
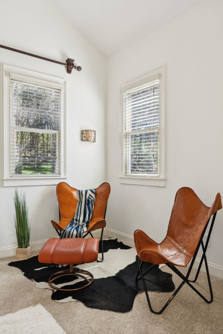
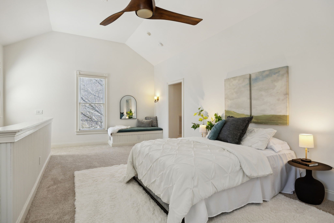
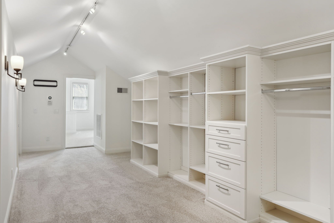
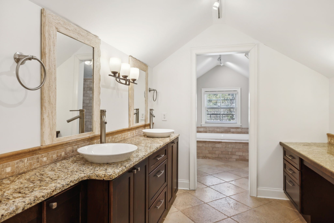
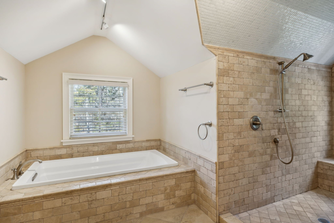
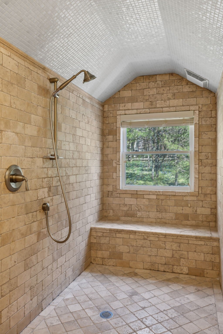
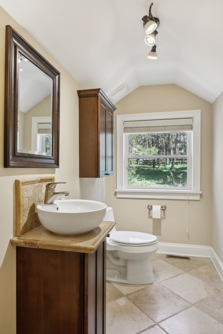
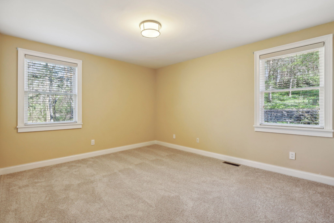
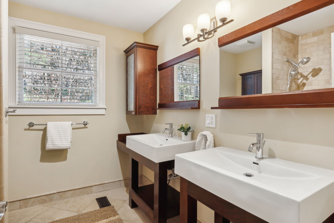
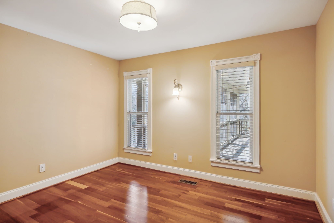
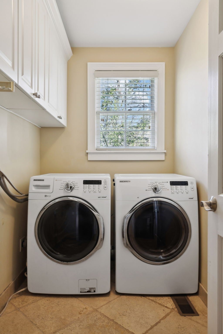
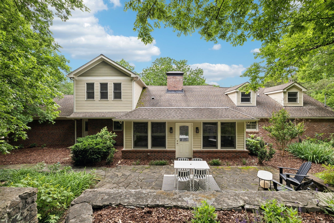
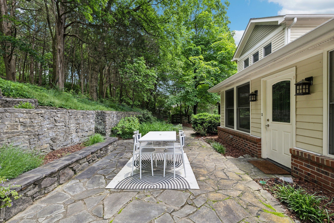
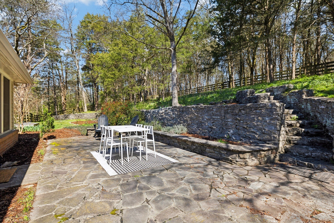
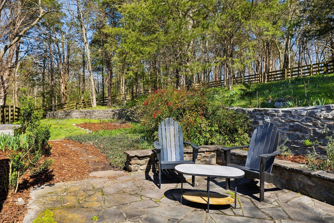
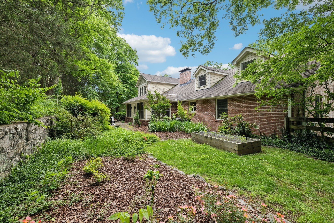
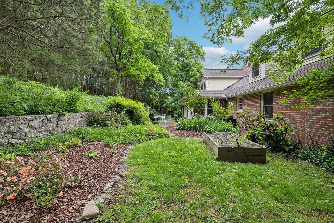
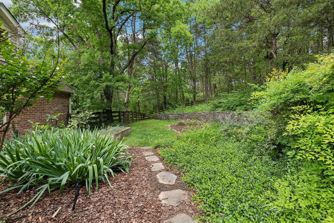
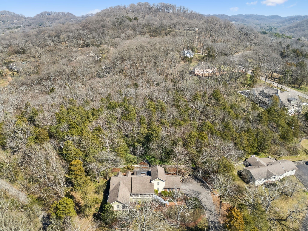
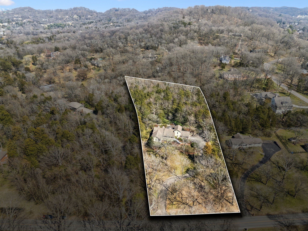
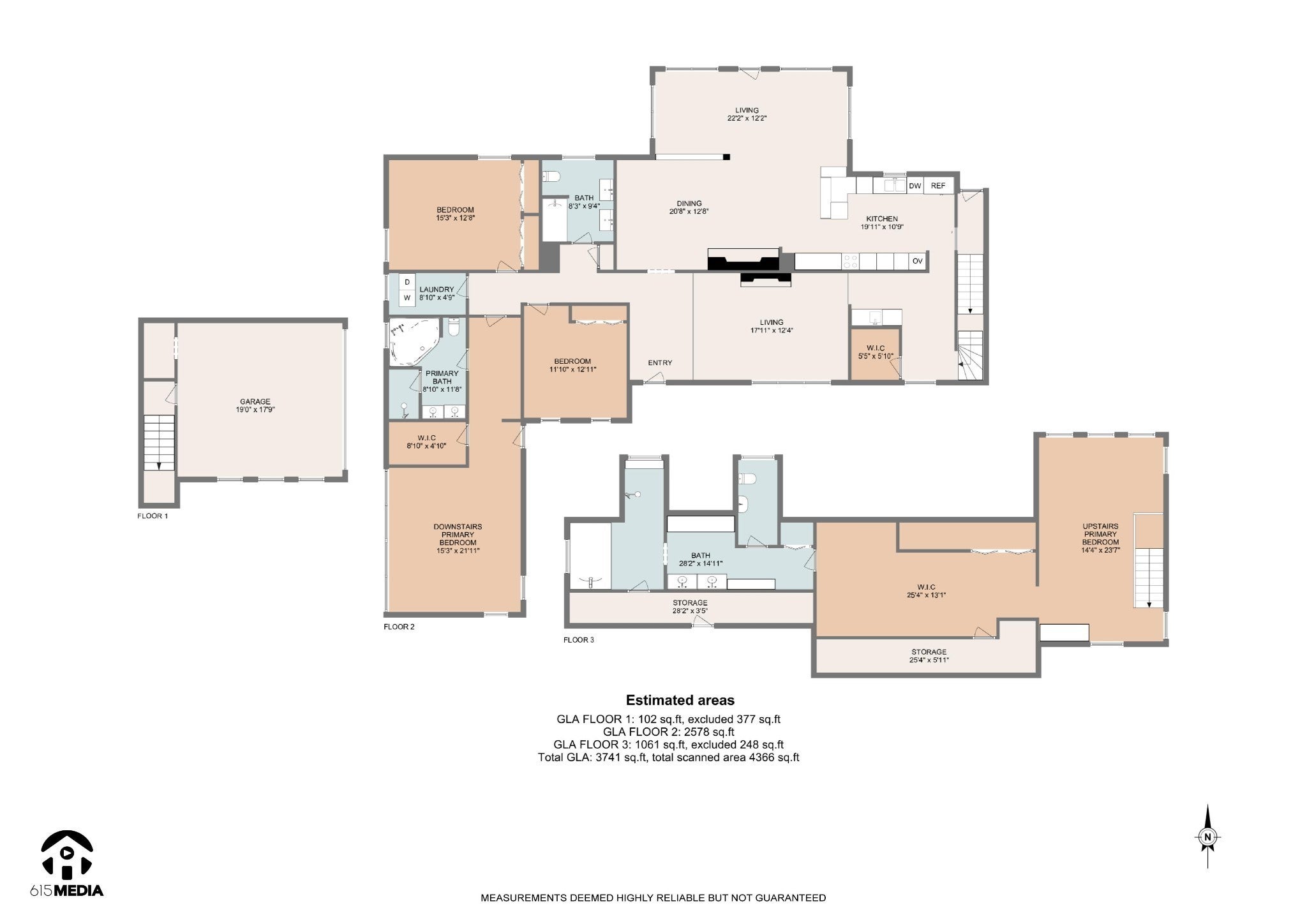
 Copyright 2025 RealTracs Solutions.
Copyright 2025 RealTracs Solutions.