$574,900 - 2825 Bronte Ave, Nashville
- 3
- Bedrooms
- 2
- Baths
- 1,840
- SQ. Feet
- 0.22
- Acres
Nestled in the heart of Inglewood, just steps from the vibrant energy of Riverside Village, this home seamlessly blends timeless character with thoughtful modern updates. From the inviting front porch to the curated interior details, this gem radiates warmth and charm. Inside, natural light pours through, illuminating the original hardwood floors and a gracious living area anchored by a classic fireplace. The home’s thoughtful layout includes two living spaces, a well-appointed kitchen featuring granite countertops and stainless appliances, all opening to a stylish dining room with views of the backyard. The upstairs primary suite feels like a retreat, with vaulted ceilings, clever built-ins, and an airy ensuite bath. Two additional bedrooms on the main floor offer flexibility for guests, home office needs, or a growing household. Step outside to a beautifully shaded backyard, where a pergola-covered patio invites you to gather, dine, and unwind. The fully fenced lawn offers room to garden, play, or simply enjoy the serenity of this tucked-away street. With walkability to local favorites like Tiger Bar, Dose, and Mitchell Deli, and a setting that strikes the perfect balance between privacy and proximity, this home is a rare find in one of East Nashville’s most beloved neighborhoods.
Essential Information
-
- MLS® #:
- 2923747
-
- Price:
- $574,900
-
- Bedrooms:
- 3
-
- Bathrooms:
- 2.00
-
- Full Baths:
- 2
-
- Square Footage:
- 1,840
-
- Acres:
- 0.22
-
- Year Built:
- 1940
-
- Type:
- Residential
-
- Sub-Type:
- Single Family Residence
-
- Status:
- Under Contract - Showing
Community Information
-
- Address:
- 2825 Bronte Ave
-
- Subdivision:
- Dugger Bros/Rucker Lands
-
- City:
- Nashville
-
- County:
- Davidson County, TN
-
- State:
- TN
-
- Zip Code:
- 37216
Amenities
-
- Utilities:
- Electricity Available, Water Available
-
- Parking Spaces:
- 4
-
- Garages:
- Driveway, Gravel
Interior
-
- Appliances:
- Electric Oven, Electric Range, Dishwasher, Disposal, Dryer, Microwave, Refrigerator
-
- Heating:
- Central, Electric, Heat Pump
-
- Cooling:
- Central Air, Electric
-
- Fireplace:
- Yes
-
- # of Fireplaces:
- 1
-
- # of Stories:
- 2
Exterior
-
- Roof:
- Asphalt
-
- Construction:
- Brick, Wood Siding
School Information
-
- Elementary:
- Inglewood Elementary
-
- Middle:
- Isaac Litton Middle
-
- High:
- Stratford STEM Magnet School Upper Campus
Additional Information
-
- Date Listed:
- June 30th, 2025
-
- Days on Market:
- 78
Listing Details
- Listing Office:
- Compass
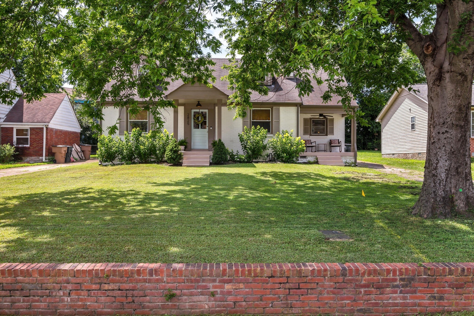
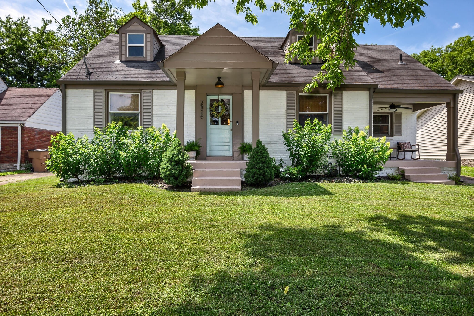
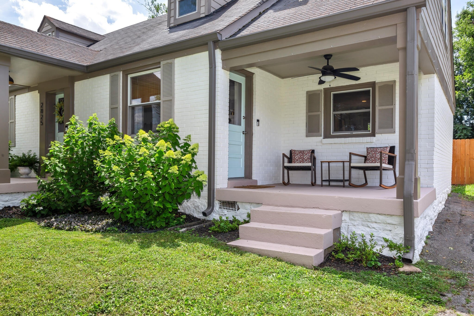
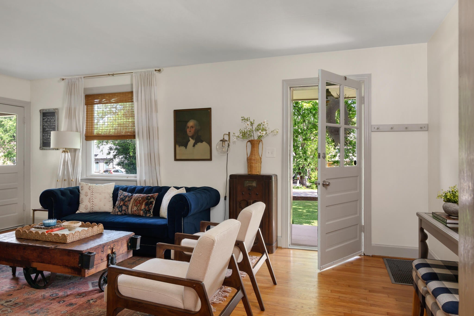
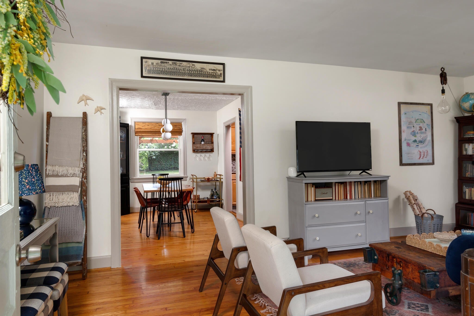
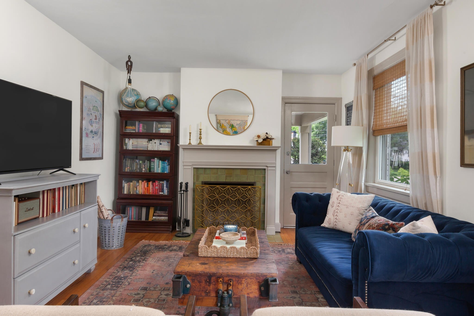
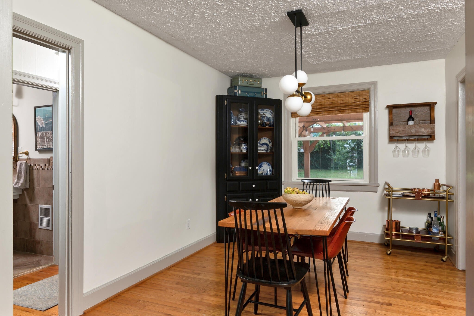
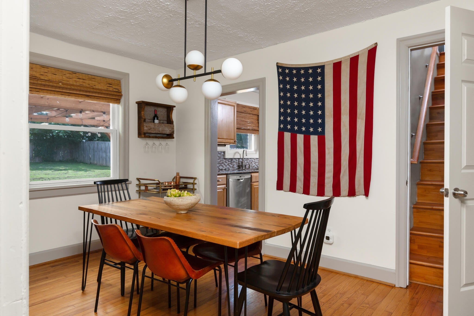
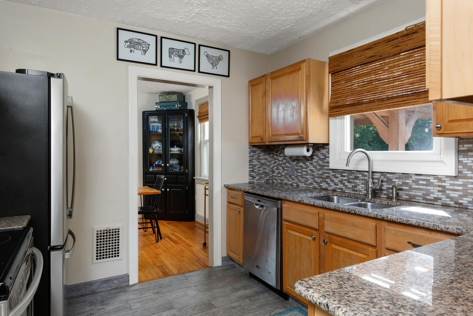
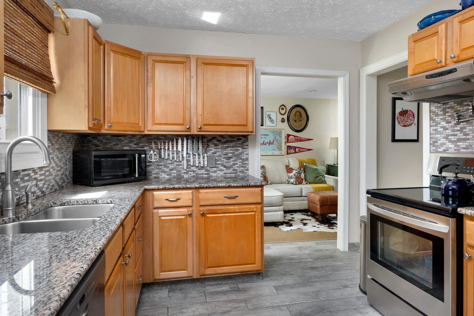
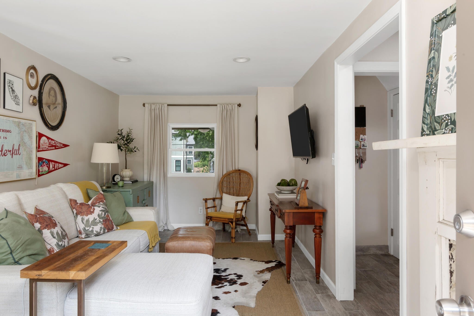
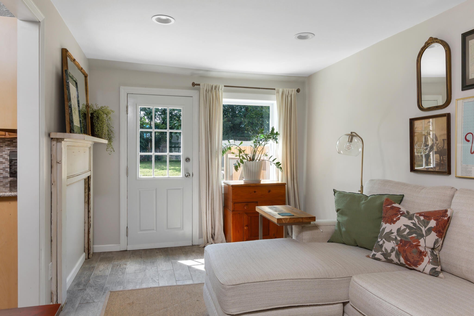
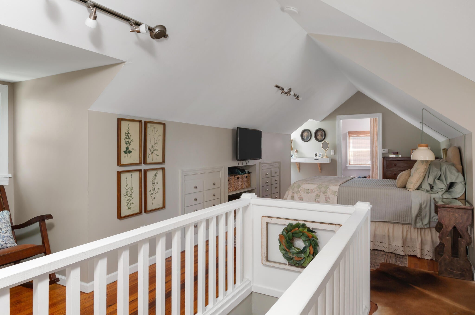
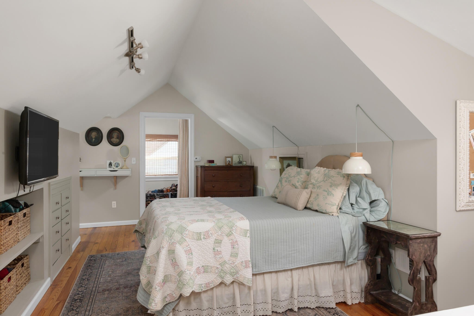
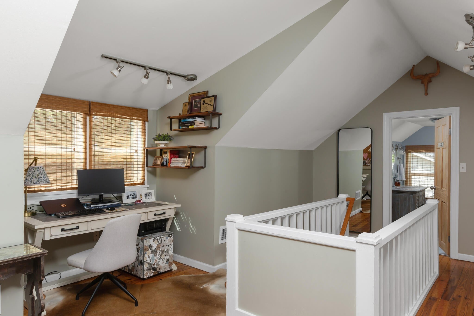
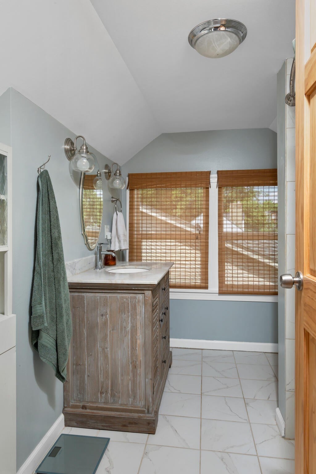
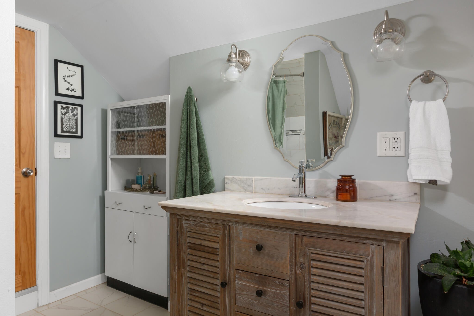
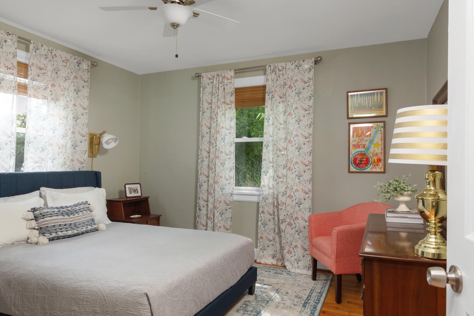
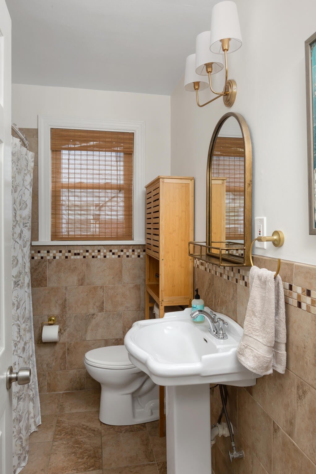
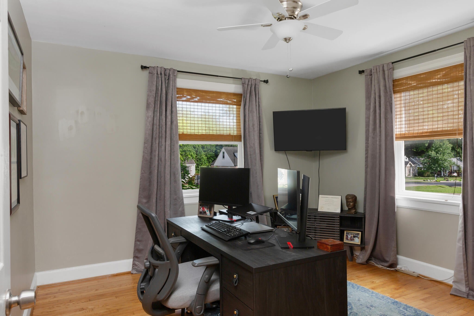
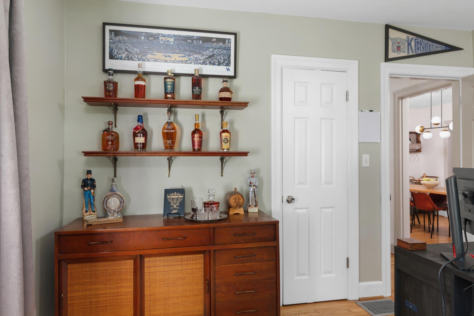
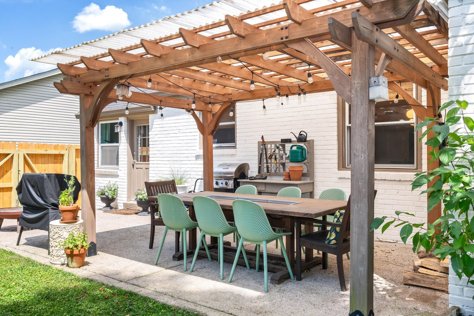
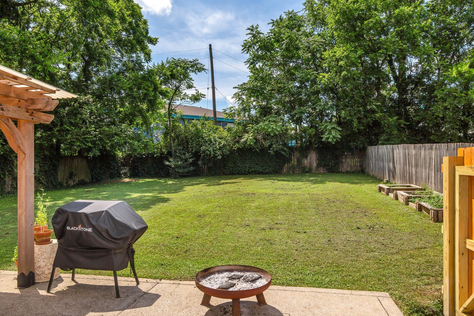
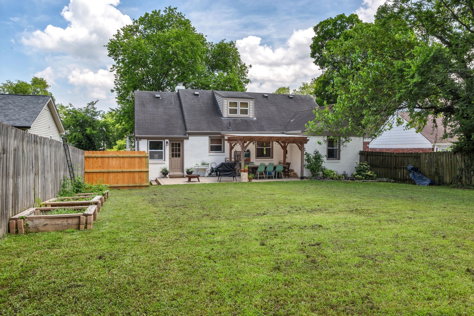
 Copyright 2025 RealTracs Solutions.
Copyright 2025 RealTracs Solutions.