$460,000 - 272 Thorpe Dr, Spring Hill
- 4
- Bedrooms
- 3
- Baths
- 2,368
- SQ. Feet
- 0.18
- Acres
Welcome to this stunning 4-bedroom, 3-bath home that's move-in ready for its next owner! Step inside to discover an open-concept floor plan featuring a spacious living and dining area perfect for entertaining or relaxing with family. Stunning kitchen with a large granite island, sleek granite countertops, stainless steel appliances, and impressive vaulted ceilings that add a touch of elegance. Enjoy extra living space with a generous bonus room ideal for movie nights. Step outside to the covered back patio, offering plenty of room for grilling and outdoor dining. There’s ample space for patio furniture, making it the perfect spot to gather with family and friends. Additional highlights include a garage with a utility sink, perfect for projects or crafts. Don’t miss your chance to make this beautiful house your new home! Enjoy amazing amenities including a community pool, walking trails, and a playground.
Essential Information
-
- MLS® #:
- 2923725
-
- Price:
- $460,000
-
- Bedrooms:
- 4
-
- Bathrooms:
- 3.00
-
- Full Baths:
- 3
-
- Square Footage:
- 2,368
-
- Acres:
- 0.18
-
- Year Built:
- 2024
-
- Type:
- Residential
-
- Sub-Type:
- Single Family Residence
-
- Status:
- Under Contract - Not Showing
Community Information
-
- Address:
- 272 Thorpe Dr
-
- Subdivision:
- Brandon Woods Phase 5
-
- City:
- Spring Hill
-
- County:
- Maury County, TN
-
- State:
- TN
-
- Zip Code:
- 37174
Amenities
-
- Amenities:
- Playground, Pool, Sidewalks, Trail(s)
-
- Utilities:
- Electricity Available, Water Available
-
- Parking Spaces:
- 4
-
- # of Garages:
- 2
-
- Garages:
- Garage Faces Front
Interior
-
- Interior Features:
- Air Filter, Ceiling Fan(s), Extra Closets, High Ceilings, Open Floorplan, Walk-In Closet(s), High Speed Internet, Kitchen Island
-
- Appliances:
- Electric Oven, Electric Range, Microwave, Refrigerator, Stainless Steel Appliance(s)
-
- Heating:
- Electric, Heat Pump
-
- Cooling:
- Central Air, Electric
-
- # of Stories:
- 2
Exterior
-
- Exterior Features:
- Smart Lock(s)
-
- Roof:
- Shingle
-
- Construction:
- Brick
School Information
-
- Elementary:
- Marvin Wright Elementary School
-
- Middle:
- Battle Creek Middle School
-
- High:
- Spring Hill High School
Additional Information
-
- Date Listed:
- June 26th, 2025
-
- Days on Market:
- 95
Listing Details
- Listing Office:
- Keller Williams Realty Mt. Juliet
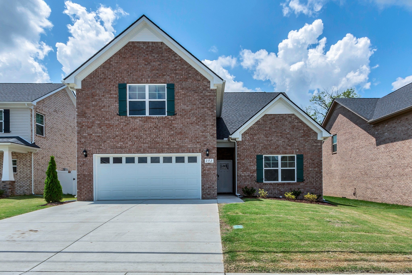
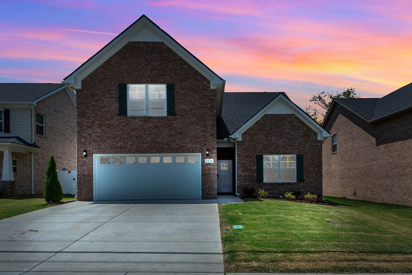
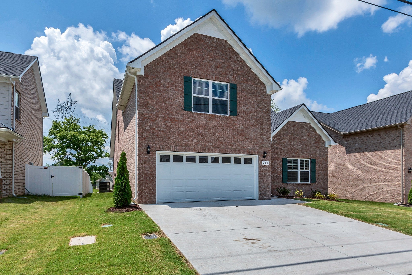
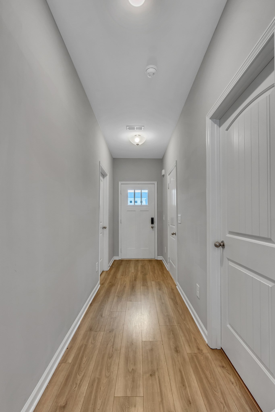
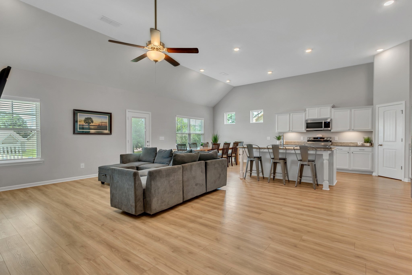
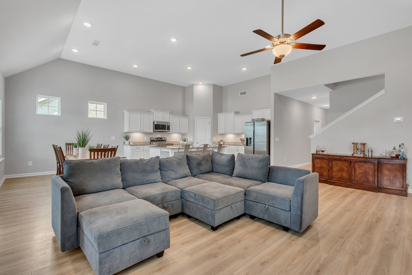
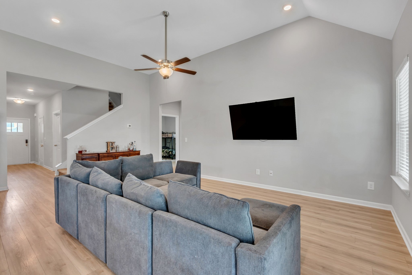
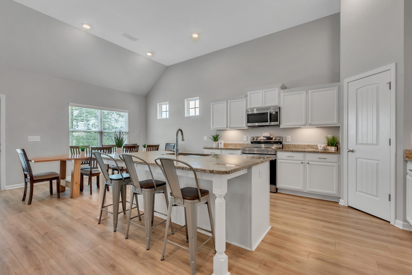
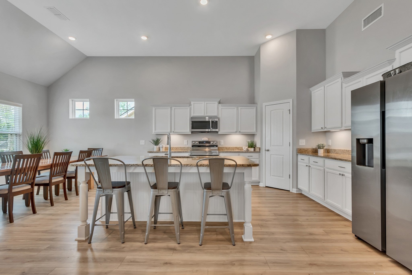
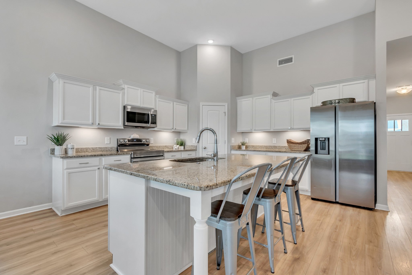
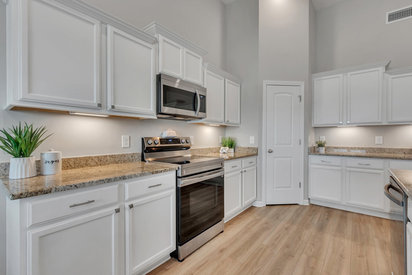
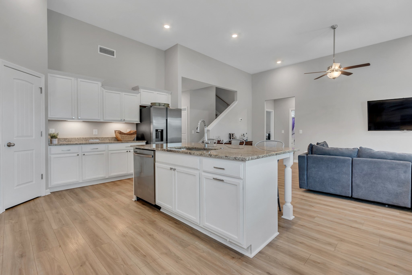
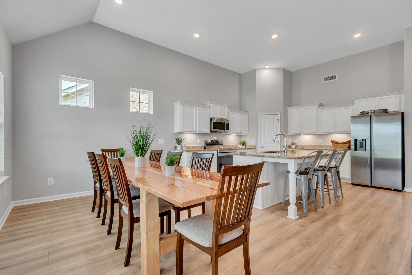
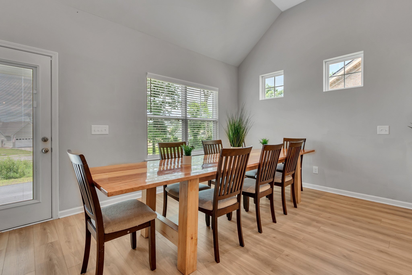
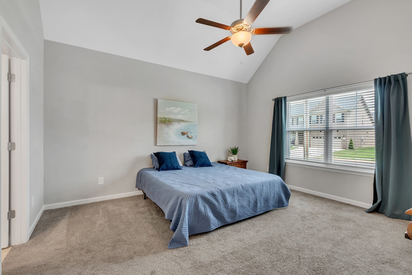
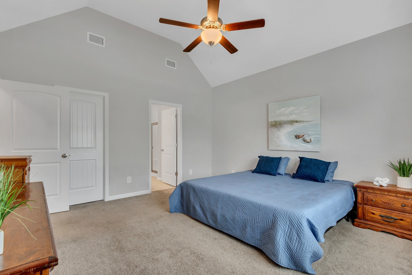
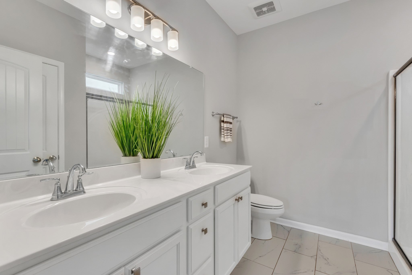
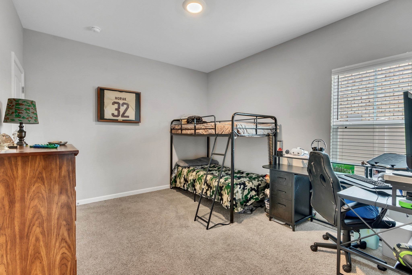
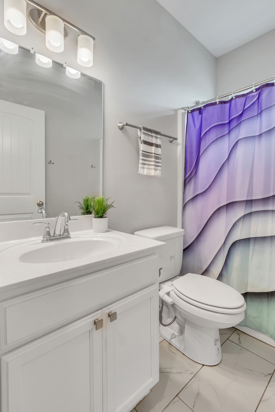
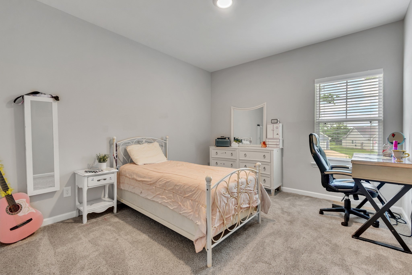
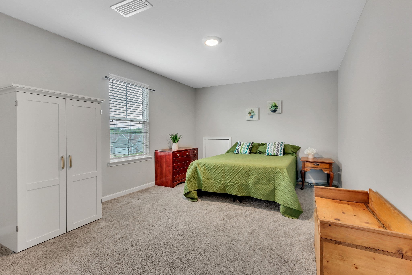
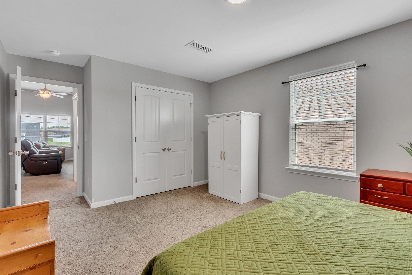
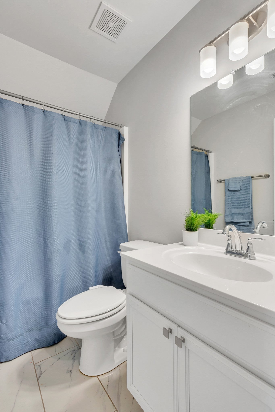
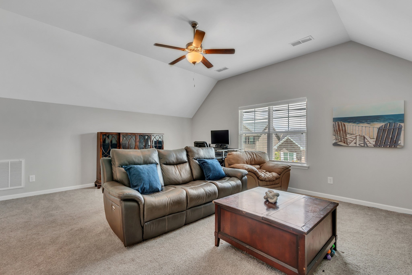
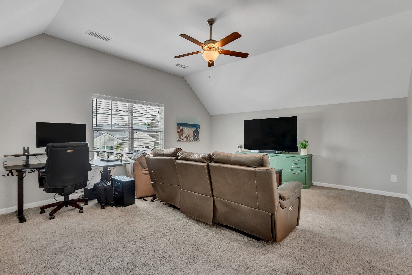
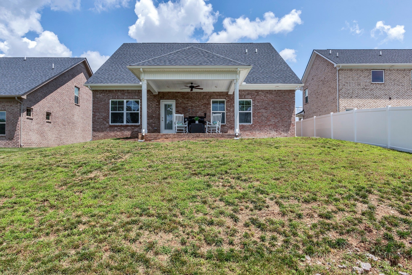
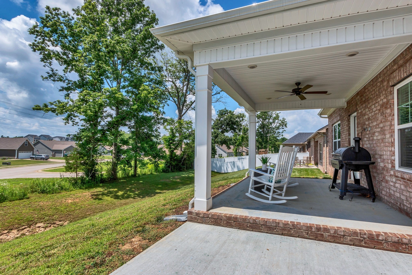
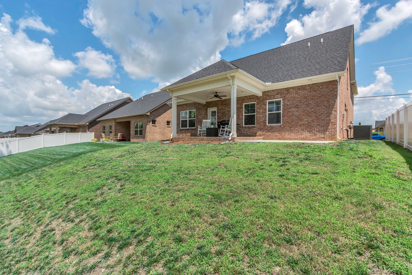
 Copyright 2025 RealTracs Solutions.
Copyright 2025 RealTracs Solutions.