$464,900 - 842 Burley Barn Rd, Clarksville
- 5
- Bedrooms
- 3
- Baths
- 2,664
- SQ. Feet
- 0.18
- Acres
Professional Pictures Coming! This is the kind of property that makes you stop scrolling. Set on over half an acre in a quiet Clarksville neighborhood, this home offers a rare mix of privacy, modern function, and everyday comfort, all without sacrificing location. Step inside to a light-filled open layout with vaulted ceilings, updated floors, and a true sense of space. The kitchen is equipped with ample prep room, pantry storage, all while being able to see into the living and dining areas, ideal for hosting or keeping an eye on life as it happens.The primary suite is separated for privacy and offers a huge walk-in closet and en-suite bath. Two additional bedrooms and a flex space give you room to grow, work, or simply spread out. Out back, the oversized fenced yard backs up to open space, no rear neighbors in sight. Bring your dogs, build your fire pit, or just enjoy peaceful evenings with nothing but Tennessee sky behind you. Homes with this much land, privacy, and turnkey condition at this price point don’t last. Don’t wait, book your showing now!
Essential Information
-
- MLS® #:
- 2923685
-
- Price:
- $464,900
-
- Bedrooms:
- 5
-
- Bathrooms:
- 3.00
-
- Full Baths:
- 3
-
- Square Footage:
- 2,664
-
- Acres:
- 0.18
-
- Year Built:
- 2023
-
- Type:
- Residential
-
- Sub-Type:
- Single Family Residence
-
- Status:
- Active
Community Information
-
- Address:
- 842 Burley Barn Rd
-
- Subdivision:
- Griffey Estates
-
- City:
- Clarksville
-
- County:
- Montgomery County, TN
-
- State:
- TN
-
- Zip Code:
- 37042
Amenities
-
- Utilities:
- Water Available, Cable Connected
-
- Parking Spaces:
- 3
-
- # of Garages:
- 3
-
- Garages:
- Attached
Interior
-
- Interior Features:
- High Speed Internet
-
- Appliances:
- Electric Oven, Electric Range
-
- Heating:
- Central
-
- Cooling:
- Central Air
-
- Fireplace:
- Yes
-
- # of Fireplaces:
- 1
-
- # of Stories:
- 2
Exterior
-
- Roof:
- Asphalt
-
- Construction:
- Brick, Vinyl Siding
School Information
-
- Elementary:
- West Creek Elementary School
-
- Middle:
- Kenwood Middle School
-
- High:
- Kenwood High School
Additional Information
-
- Date Listed:
- June 27th, 2025
-
- Days on Market:
- 94
Listing Details
- Listing Office:
- Benchmark Realty, Llc
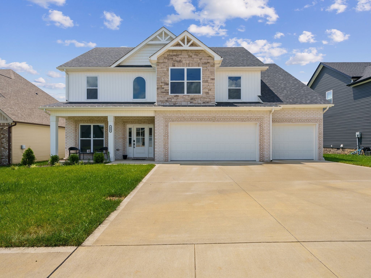
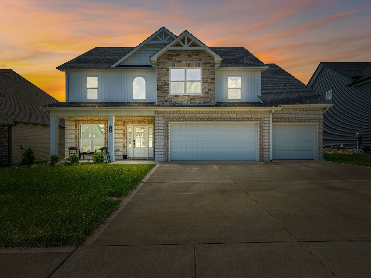
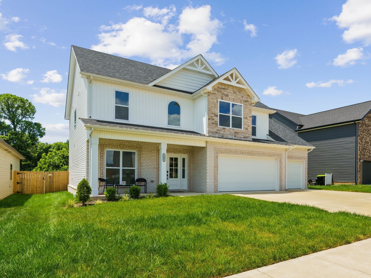
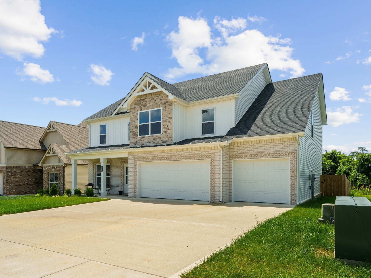
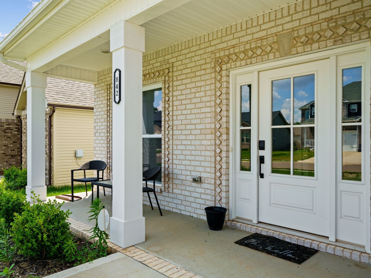
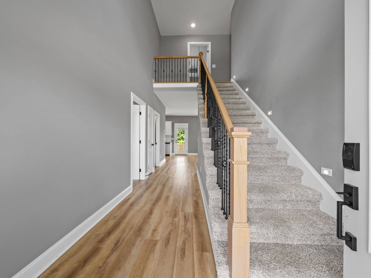
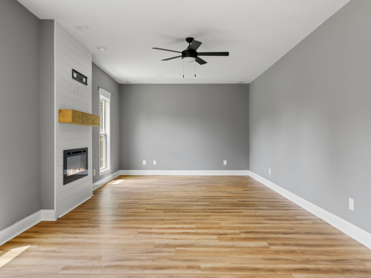
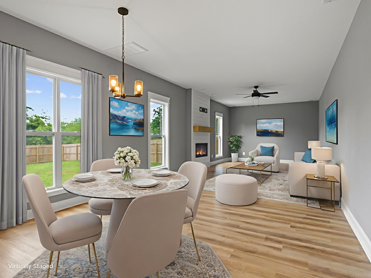
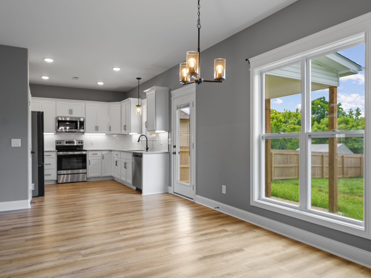
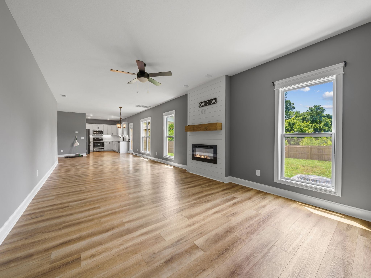
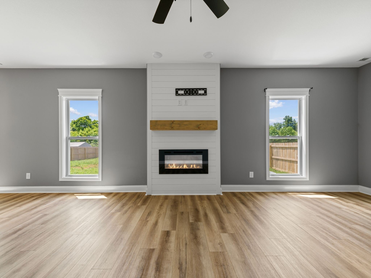
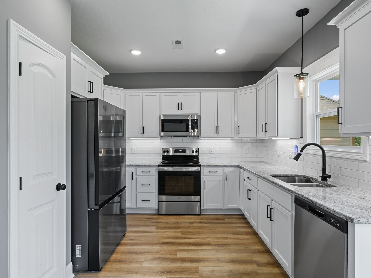
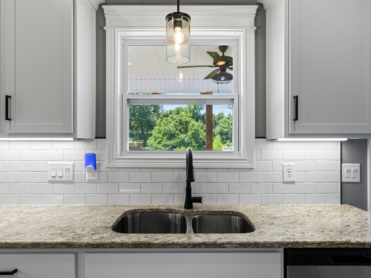
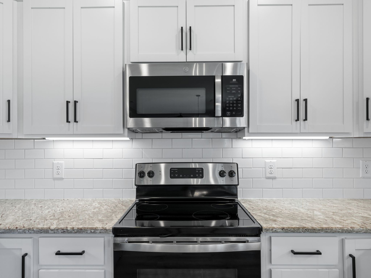
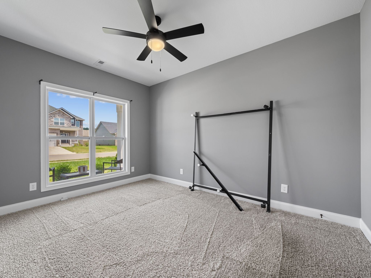
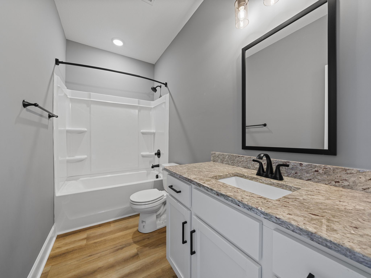
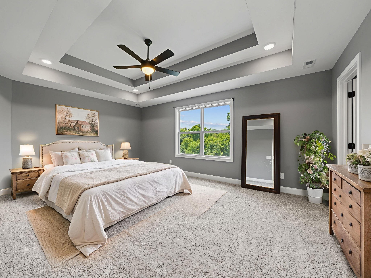
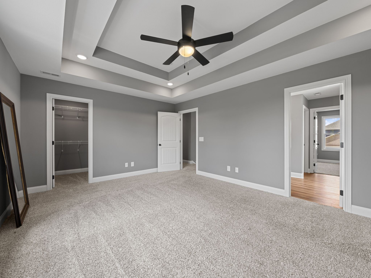
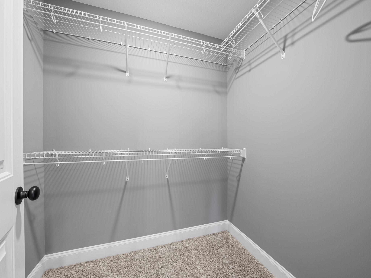
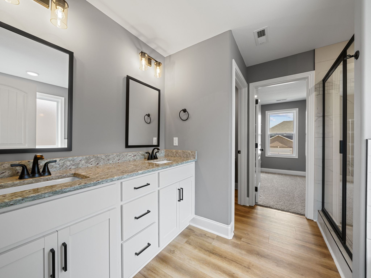
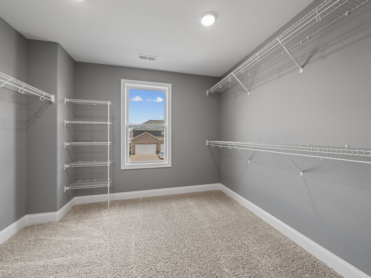
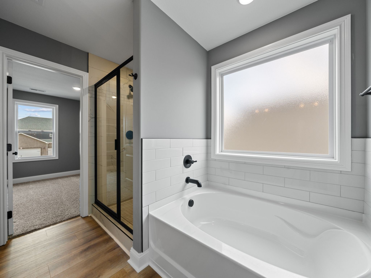
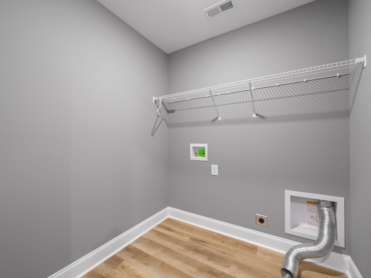
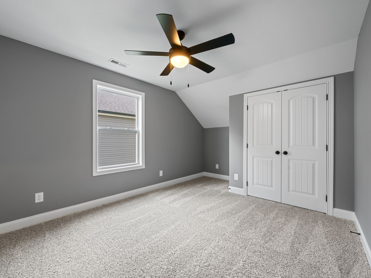
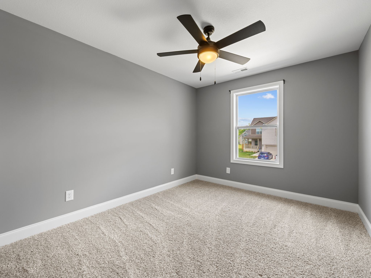
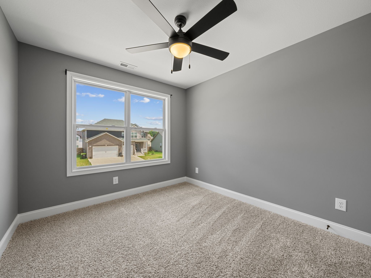
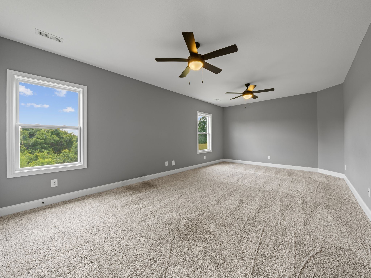
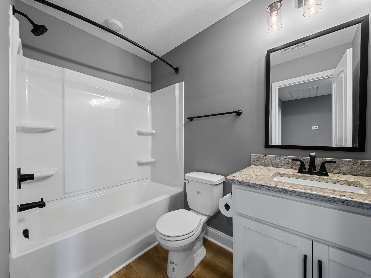
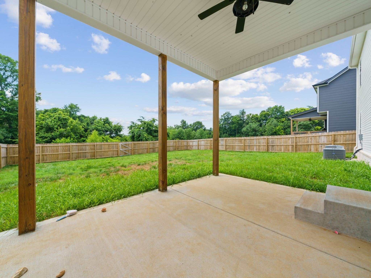
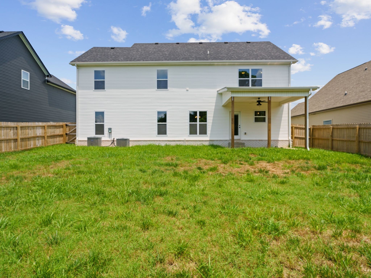
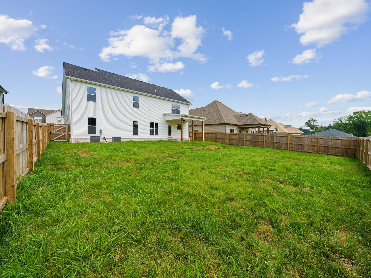
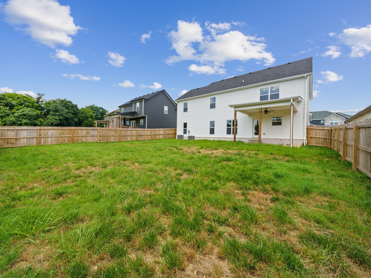
 Copyright 2025 RealTracs Solutions.
Copyright 2025 RealTracs Solutions.