$395,000 - 1986 Stone Valley Ct, Clarksville
- 4
- Bedrooms
- 3
- Baths
- 2,450
- SQ. Feet
- 0.37
- Acres
If you’ve been looking for a beautiful renovation with space, style, and a spot in the perfect neighborhood—1986 Stone Valley Ct in Stonebrooke checks every box. Perched on a hill at the end of a quiet cul-de-sac, this home has been fully refreshed with new LVP and carpet throughout, fresh paint, updated finishes, and a completely renovated kitchen with brand-new countertops, backsplash, and stainless steel appliances. The layout flows effortlessly from a spacious living room with a cozy gas fireplace to a large dining area and an open kitchen designed for gathering. The main-level primary suite is oversized and inviting, complete with a whirlpool tub, walk-in shower, and deep walk-in closet. Two additional bedrooms and a full bath complete the main floor, while the fourth bedroom and a third full bath are tucked downstairs—perfect for guests or a quiet home office setup. Downstairs, a large finished rec room gives you the flexibility to spread out—ideal for movie nights, game days, or anything in between. Step outside to the covered back porch overlooking a private backyard, just right for morning coffee or evening cocktails. With a two-car garage, thoughtful updates throughout, and a location in one of Clarksville’s most sought-after neighborhoods, this home is truly move-in ready.
Essential Information
-
- MLS® #:
- 2923602
-
- Price:
- $395,000
-
- Bedrooms:
- 4
-
- Bathrooms:
- 3.00
-
- Full Baths:
- 3
-
- Square Footage:
- 2,450
-
- Acres:
- 0.37
-
- Year Built:
- 2005
-
- Type:
- Residential
-
- Sub-Type:
- Single Family Residence
-
- Status:
- Active
Community Information
-
- Address:
- 1986 Stone Valley Ct
-
- Subdivision:
- Stonebrooke
-
- City:
- Clarksville
-
- County:
- Montgomery County, TN
-
- State:
- TN
-
- Zip Code:
- 37043
Amenities
-
- Amenities:
- Sidewalks
-
- Utilities:
- Water Available
-
- Parking Spaces:
- 4
-
- # of Garages:
- 2
-
- Garages:
- Garage Door Opener, Garage Faces Front, Driveway, On Street
Interior
-
- Interior Features:
- Ceiling Fan(s), Extra Closets, High Ceilings, Smart Thermostat, Walk-In Closet(s), High Speed Internet
-
- Appliances:
- Electric Oven, Electric Range, Dishwasher, Microwave, Stainless Steel Appliance(s)
-
- Heating:
- Central
-
- Cooling:
- Ceiling Fan(s), Central Air
-
- Fireplace:
- Yes
-
- # of Fireplaces:
- 1
-
- # of Stories:
- 2
Exterior
-
- Lot Description:
- Cul-De-Sac
-
- Roof:
- Shingle
-
- Construction:
- Brick, Vinyl Siding
School Information
-
- Elementary:
- Rossview Elementary
-
- Middle:
- Rossview Middle
-
- High:
- Rossview High
Additional Information
-
- Date Listed:
- June 26th, 2025
-
- Days on Market:
- 104
Listing Details
- Listing Office:
- Muttz Realty, Llc
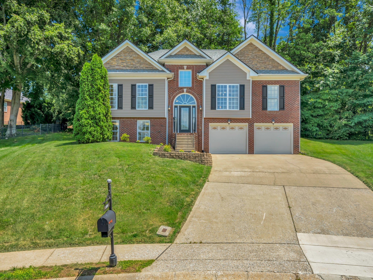
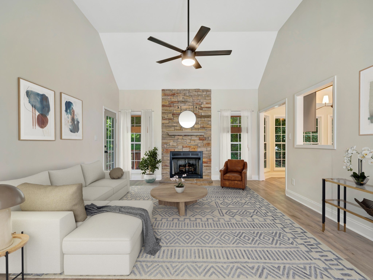
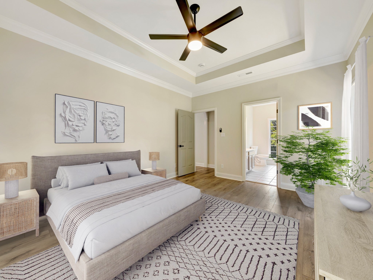
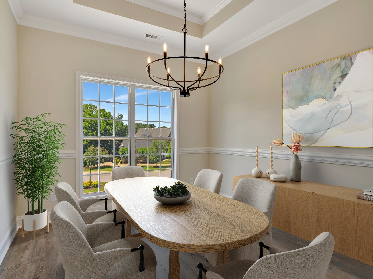
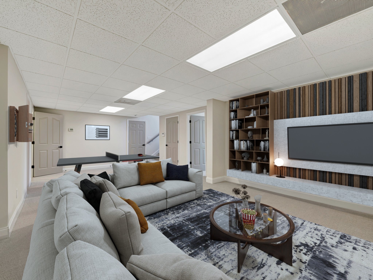
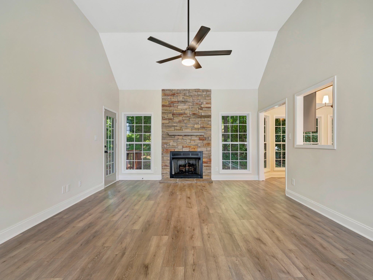
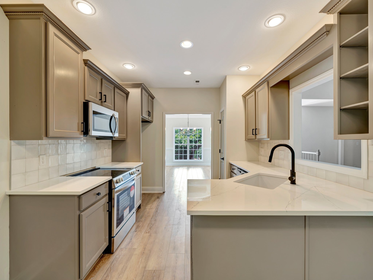
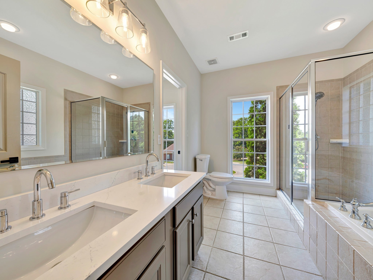
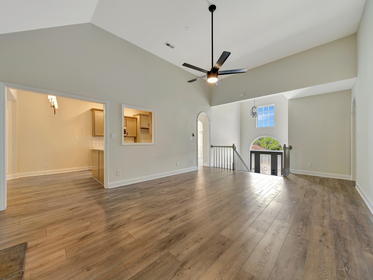
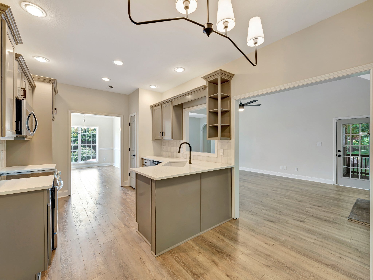
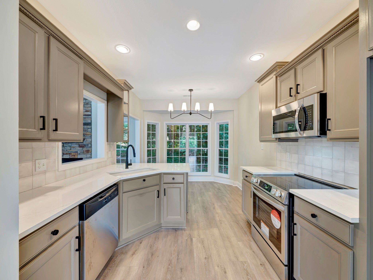
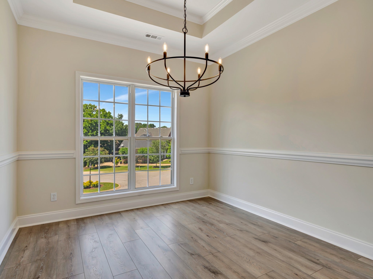
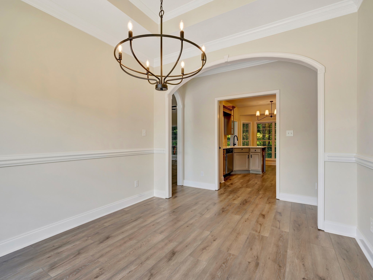
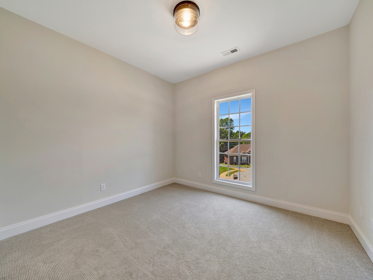
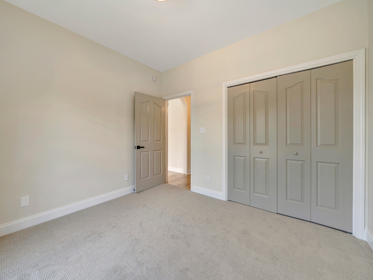
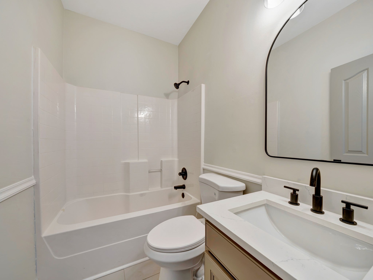
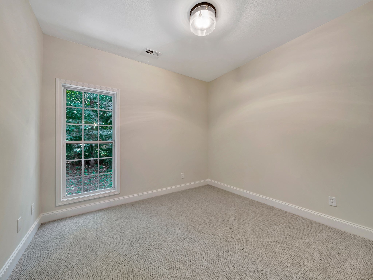
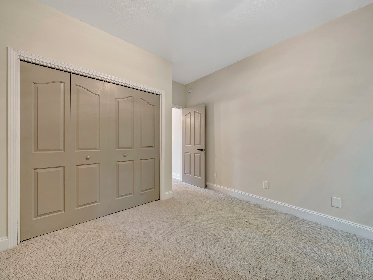
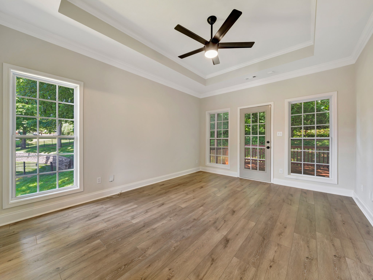
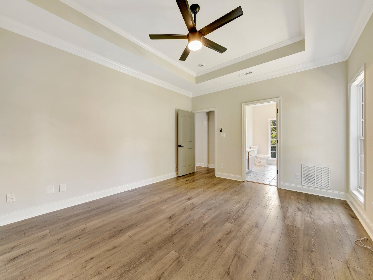
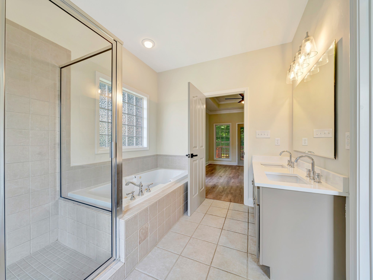
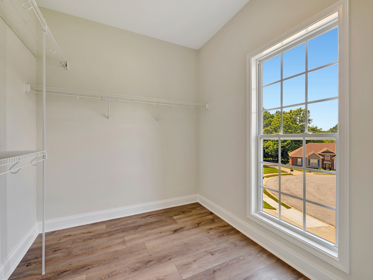
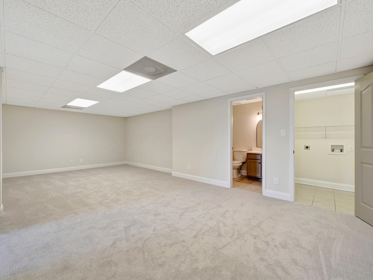
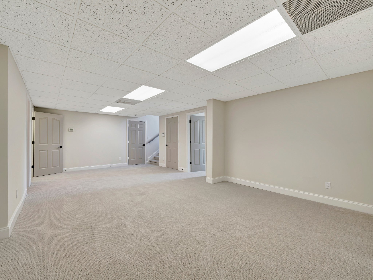
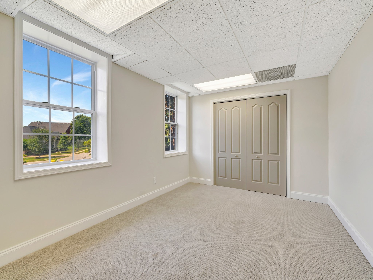
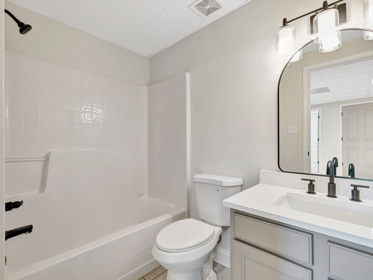
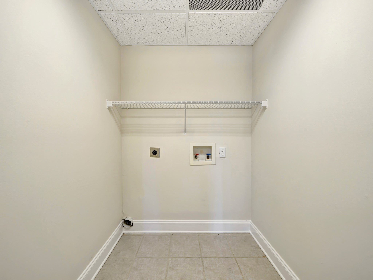
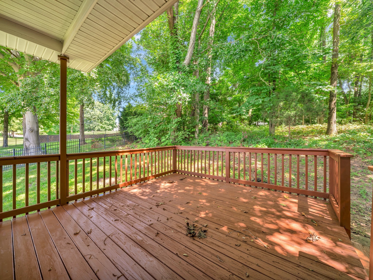
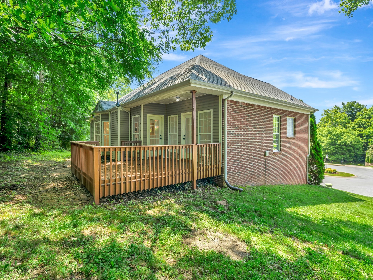
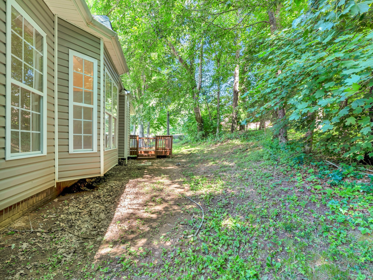
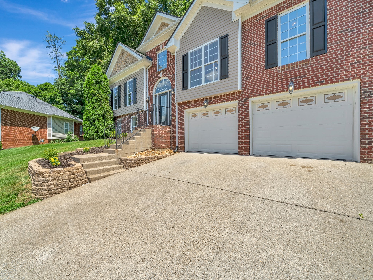
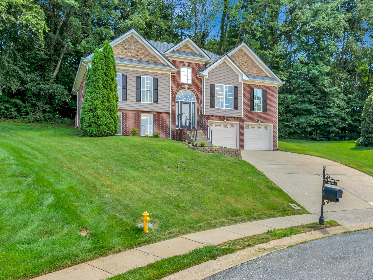
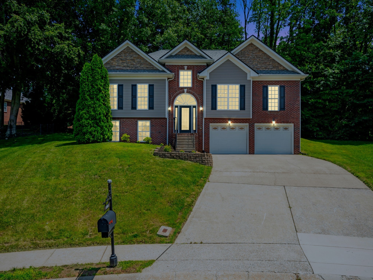
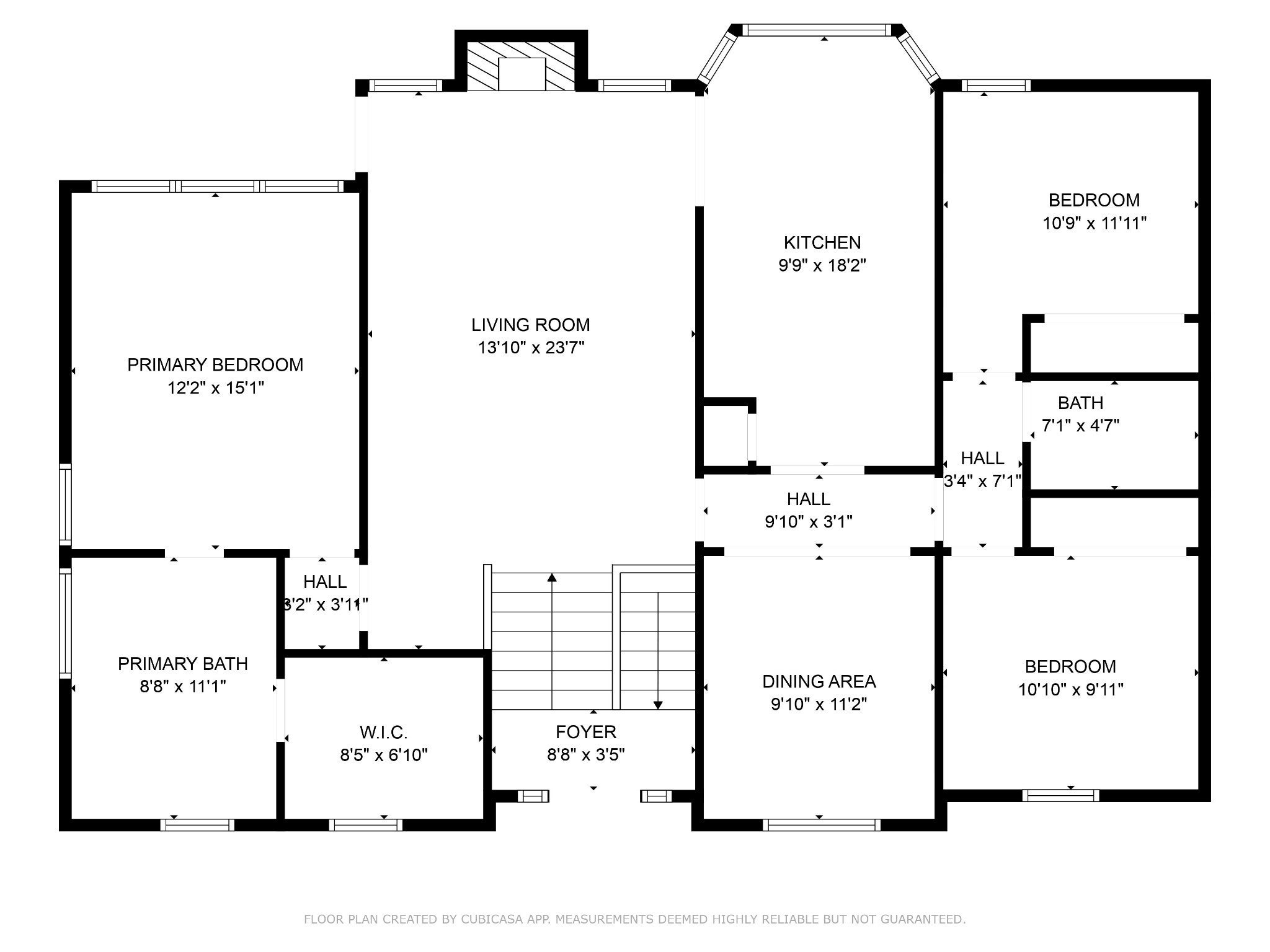
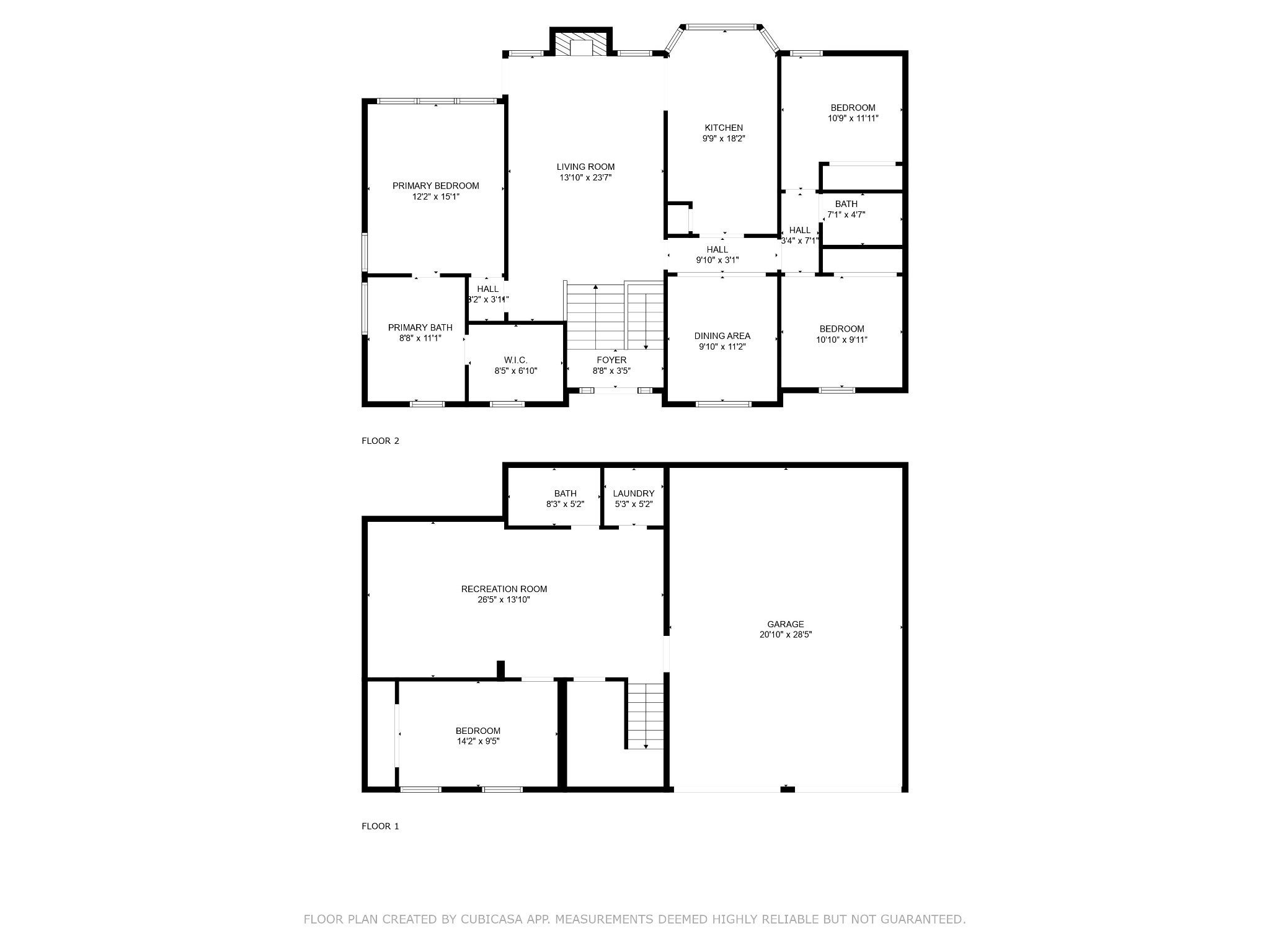
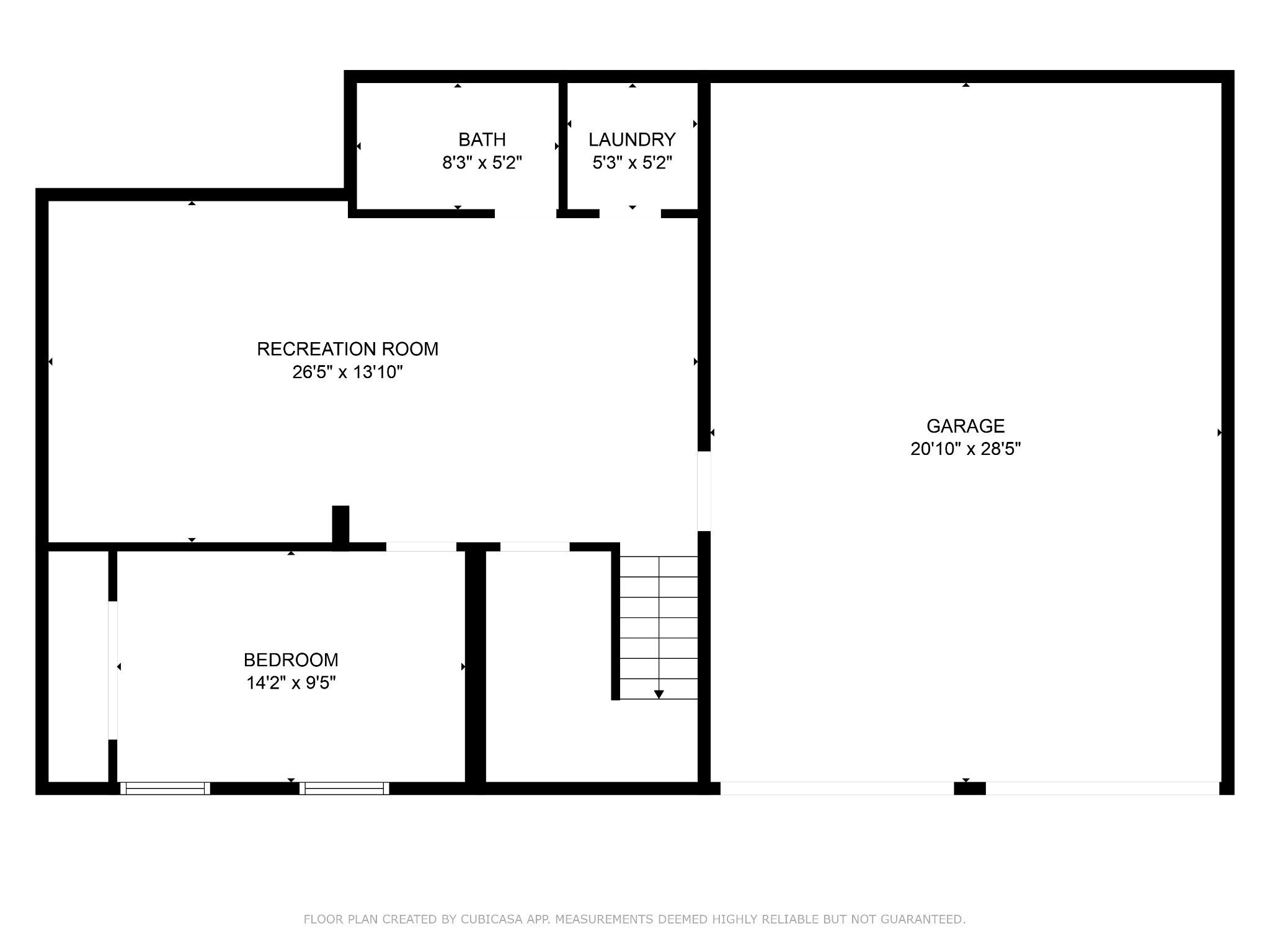
 Copyright 2025 RealTracs Solutions.
Copyright 2025 RealTracs Solutions.