$1,425,000 - 9198 Holstein Dr, Nolensville
- 5
- Bedrooms
- 3½
- Baths
- 3,883
- SQ. Feet
- 0.48
- Acres
Professional photos will replace these cell phone photos on Thursday evening 6/26/25. THIS HOME AND YARD ARE PRISTINE!! Highly rated TURNBERRY HOMES-Buckingham plan. PRIMARY bedroom and OFFICE on main floor, Incredible eat-in KITCHEN WITH ALL THE BELLS AND WHISTLES (granite, stainless appliances, etc.) is open to the DEN w/2 STORY, STONE FIREPLACE, DINING room, guest bath and utility room. 2nd floor has 4 BR with 2 FULL baths and a huge RECREATION ROOM (29 'x 20'). Gorgeous HARDWOODS thru-out plus LVP in 5th BR that has a custom closet. TILE in baths + utility room. Wait until you see the large FRONT PORCH, back SCREENED PORCH with vaulted ceiling and fan, STONE PATIO (1340 SF) + WALKWAY, FIREPIT. RAISED BED garden. LEVEL, WOODED .48 ACRE lot backs to common area and completely PRIVATE--perfect for a pool. FARMS AT CLOVERCROFT has 100 ACRES of common land with WALKING TRAILS, soccer net, playground/swings, covered picnic table "barn".
Essential Information
-
- MLS® #:
- 2923600
-
- Price:
- $1,425,000
-
- Bedrooms:
- 5
-
- Bathrooms:
- 3.50
-
- Full Baths:
- 3
-
- Half Baths:
- 1
-
- Square Footage:
- 3,883
-
- Acres:
- 0.48
-
- Year Built:
- 2018
-
- Type:
- Residential
-
- Sub-Type:
- Single Family Residence
-
- Status:
- Active
Community Information
-
- Address:
- 9198 Holstein Dr
-
- Subdivision:
- Farms @ Clovercroft Sec3
-
- City:
- Nolensville
-
- County:
- Williamson County, TN
-
- State:
- TN
-
- Zip Code:
- 37135
Amenities
-
- Utilities:
- Electricity Available, Water Available
-
- Parking Spaces:
- 7
-
- # of Garages:
- 3
-
- Garages:
- Garage Door Opener, Garage Faces Side, Aggregate, Driveway
Interior
-
- Interior Features:
- Built-in Features, Ceiling Fan(s), Entrance Foyer, High Ceilings, Open Floorplan, Pantry, Walk-In Closet(s), Primary Bedroom Main Floor
-
- Appliances:
- Double Oven, Electric Oven, Gas Range, Dishwasher, Disposal, Microwave, Refrigerator, Stainless Steel Appliance(s)
-
- Heating:
- Central, Natural Gas
-
- Cooling:
- Ceiling Fan(s), Central Air, Electric
-
- Fireplace:
- Yes
-
- # of Fireplaces:
- 1
-
- # of Stories:
- 2
Exterior
-
- Lot Description:
- Level, Private, Views, Wooded
-
- Roof:
- Shingle
-
- Construction:
- Brick
School Information
-
- Elementary:
- Mill Creek Elementary School
-
- Middle:
- Mill Creek Middle School
-
- High:
- Nolensville High School
Additional Information
-
- Date Listed:
- June 25th, 2025
Listing Details
- Listing Office:
- Partners Real Estate, Llc
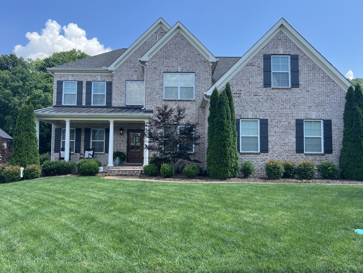
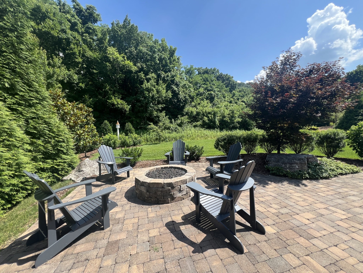
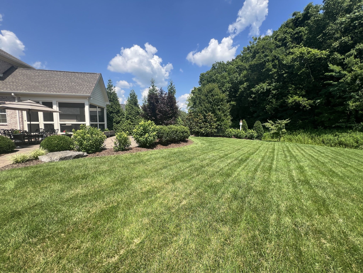
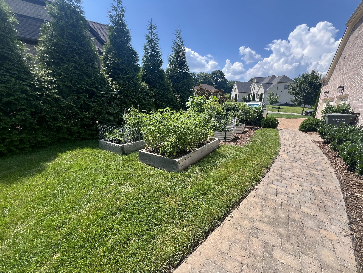
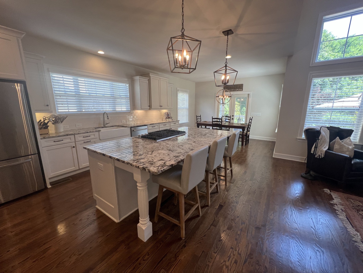
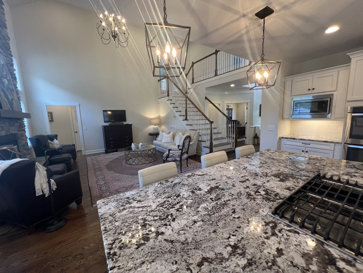
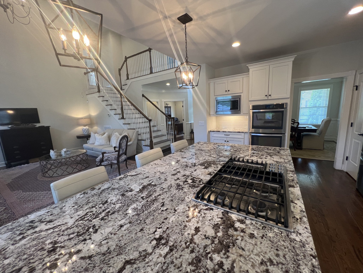
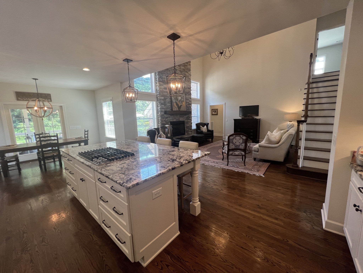
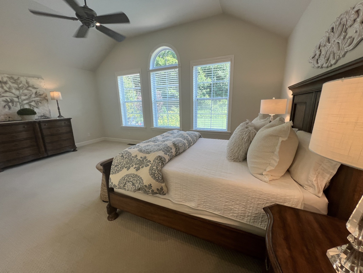
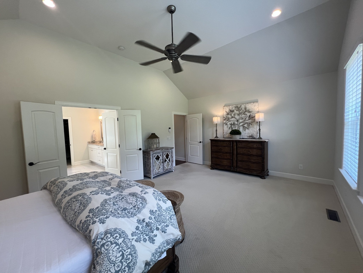
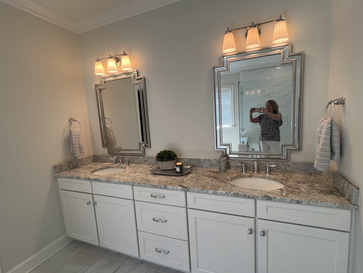
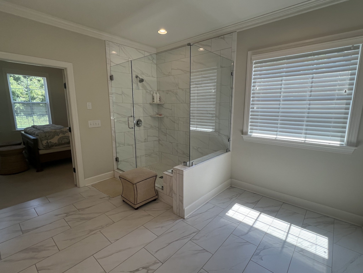
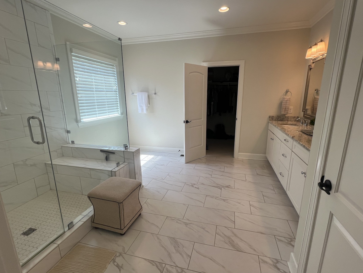
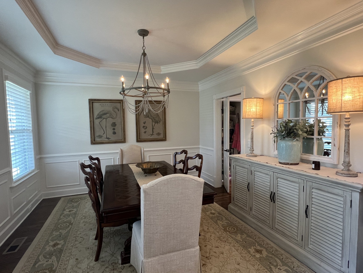
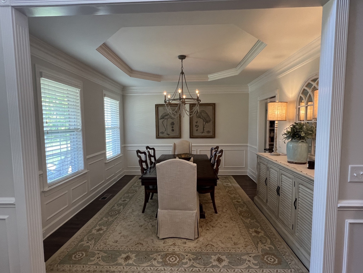
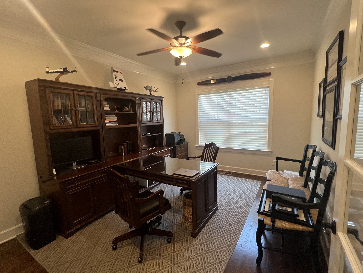
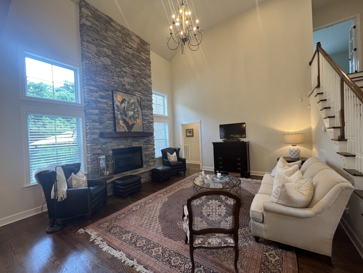
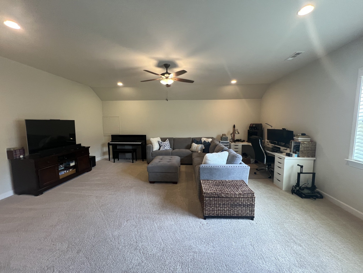

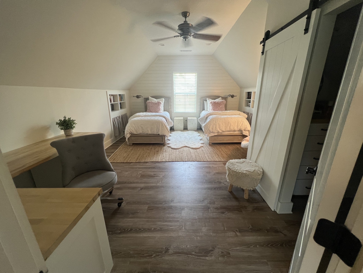
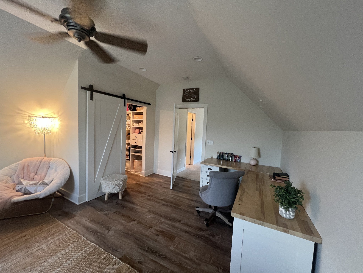
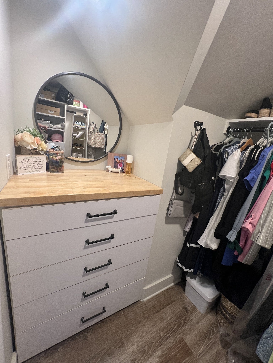
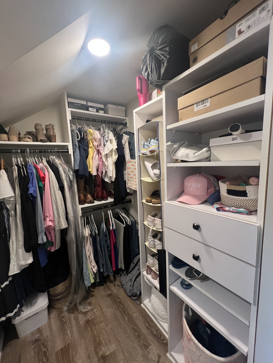
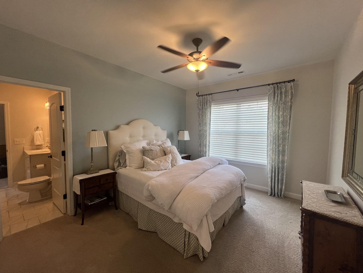
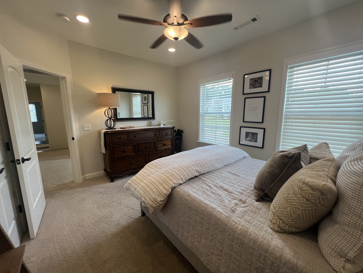
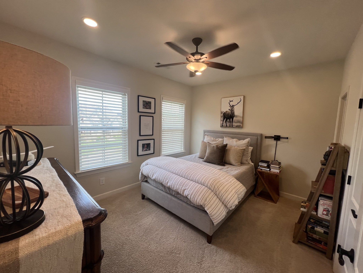
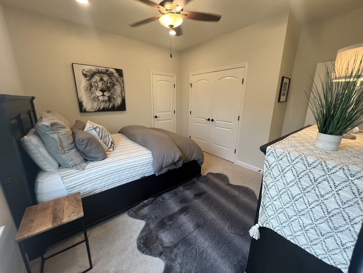
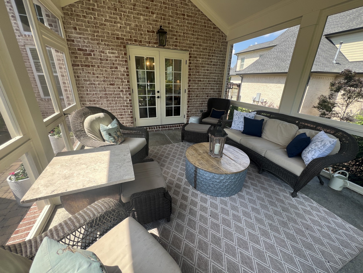
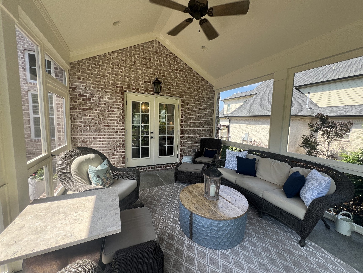
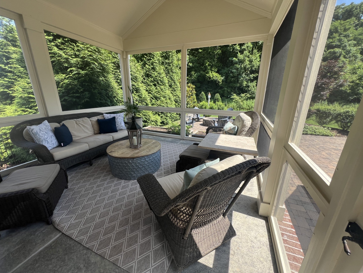
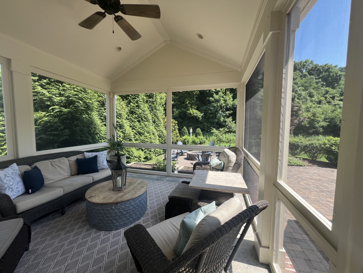
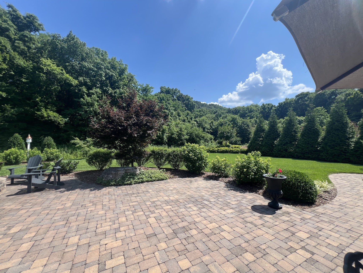
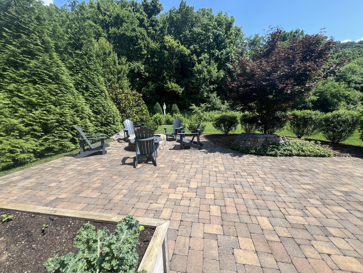
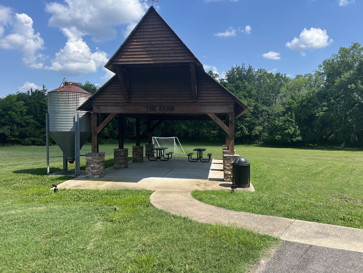

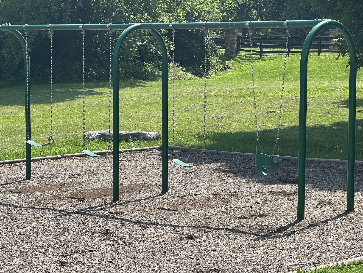
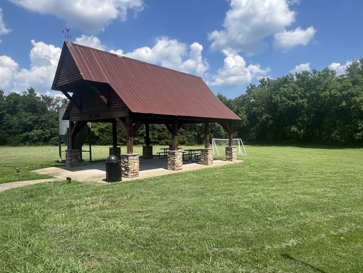
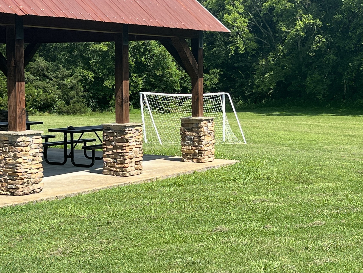
 Copyright 2025 RealTracs Solutions.
Copyright 2025 RealTracs Solutions.