$749,000 - 1414 Charleston Blvd, Murfreesboro
- 4
- Bedrooms
- 3
- Baths
- 3,300
- SQ. Feet
- 0.21
- Acres
Spacious 4-Bedroom Home with Mother-In-Law Suite in a Premier Neighborhood Welcome to this beautifully maintained 4-bedroom, 3-bath home offering 3,300 square feet of single-level living in one of the area’s most desirable neighborhoods. Perfectly situated on a generous corner lot, this home combines space, comfort, and flexibility for today’s modern lifestyle. A standout feature is the 1,200-square-foot mother-in-law suite, thoughtfully added in 2010—ideal for multigenerational living, guests, or private office space. The home also features a brand-new roof (2024), ensuring peace of mind for years to come. Enjoy seamless indoor-outdoor living with a beautiful courtyard and a fantastic Florida room, perfect for relaxing or entertaining year-round. The spacious layout includes a two-car garage and a design that offers comfort and privacy throughout. Don’t miss this rare opportunity to own a home that truly checks all the boxes—spacious, updated, and located in a sought-after neighborhood. Schedule your private showing today!
Essential Information
-
- MLS® #:
- 2923590
-
- Price:
- $749,000
-
- Bedrooms:
- 4
-
- Bathrooms:
- 3.00
-
- Full Baths:
- 3
-
- Square Footage:
- 3,300
-
- Acres:
- 0.21
-
- Year Built:
- 2001
-
- Type:
- Residential
-
- Sub-Type:
- Single Family Residence
-
- Status:
- Under Contract - Showing
Community Information
-
- Address:
- 1414 Charleston Blvd
-
- Subdivision:
- Stratford Hall Sec 1 Resub
-
- City:
- Murfreesboro
-
- County:
- Rutherford County, TN
-
- State:
- TN
-
- Zip Code:
- 37130
Amenities
-
- Utilities:
- Water Available
-
- Parking Spaces:
- 2
-
- # of Garages:
- 2
-
- Garages:
- Attached
Interior
-
- Interior Features:
- Bookcases, Built-in Features, Ceiling Fan(s), In-Law Floorplan, Walk-In Closet(s)
-
- Appliances:
- Gas Range, Dishwasher, Refrigerator
-
- Heating:
- Central
-
- Cooling:
- Central Air
-
- Fireplace:
- Yes
-
- # of Fireplaces:
- 1
-
- # of Stories:
- 1
Exterior
-
- Construction:
- Hardboard Siding
School Information
-
- Elementary:
- John Pittard Elementary
-
- Middle:
- Oakland Middle School
-
- High:
- Oakland High School
Additional Information
-
- Date Listed:
- July 28th, 2025
-
- Days on Market:
- 18
Listing Details
- Listing Office:
- Parks Auction & Realty
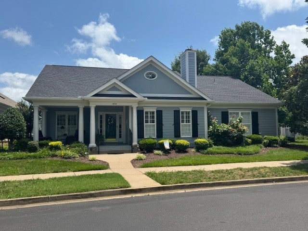
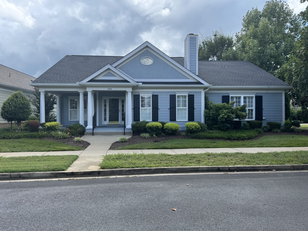
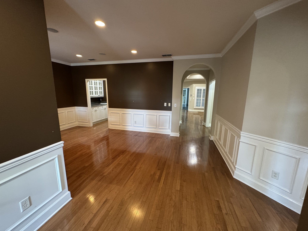
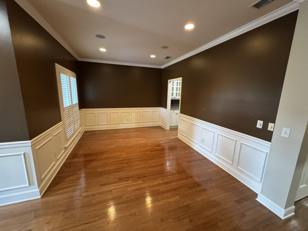
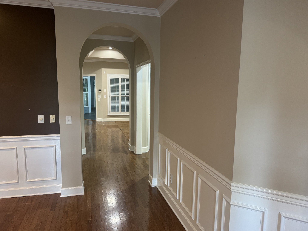
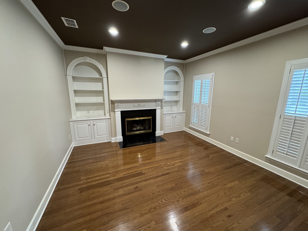
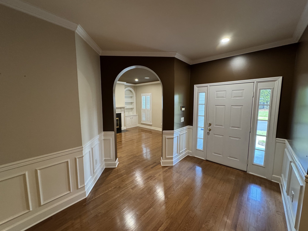
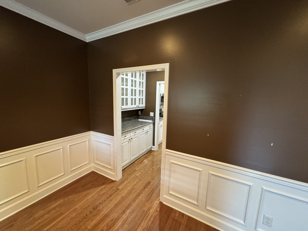
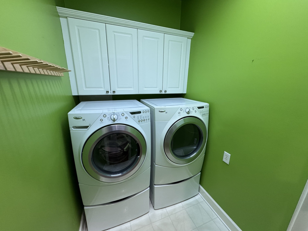
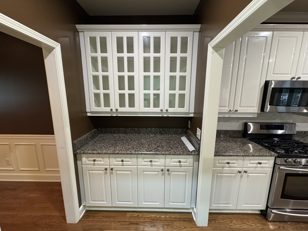
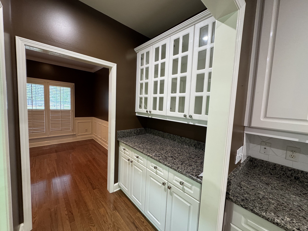
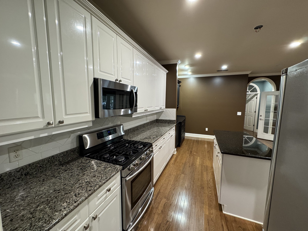
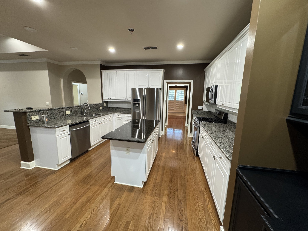
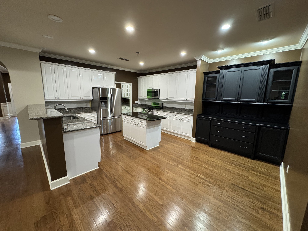
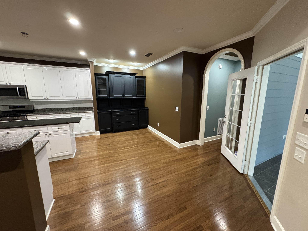
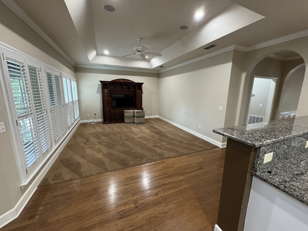
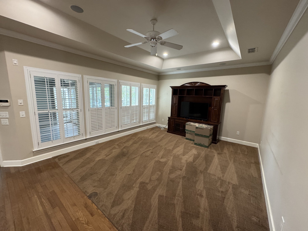
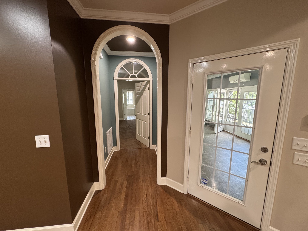
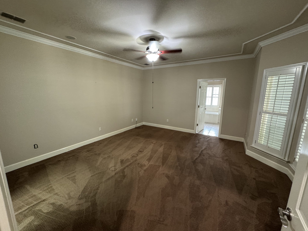
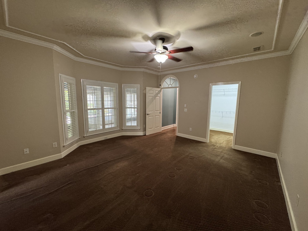
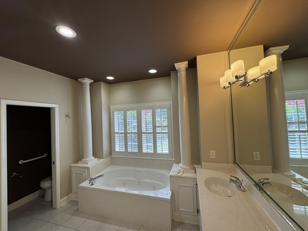
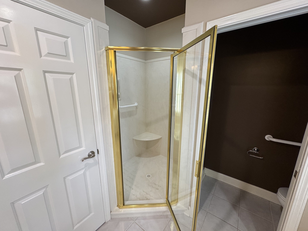
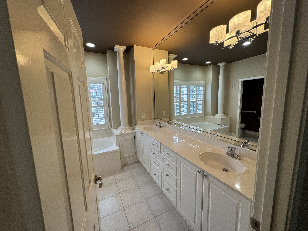
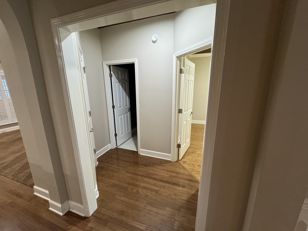
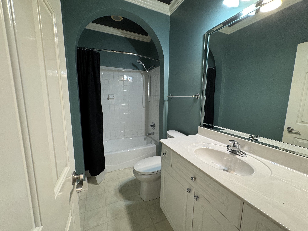
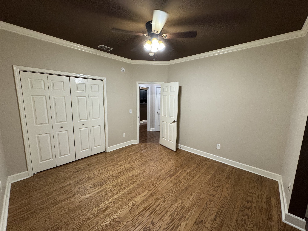
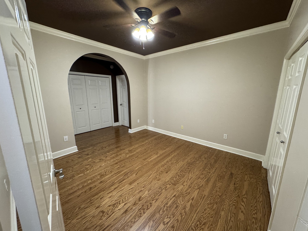
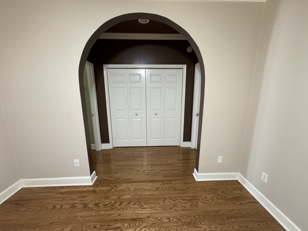
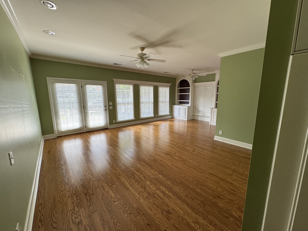
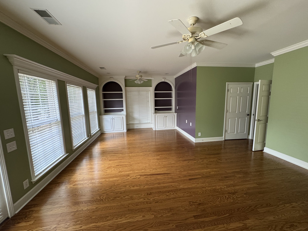
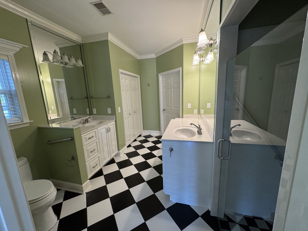
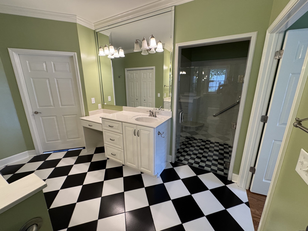
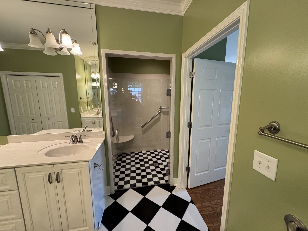
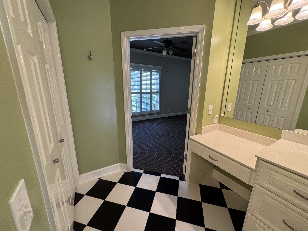
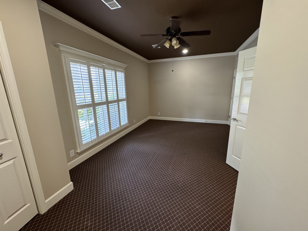
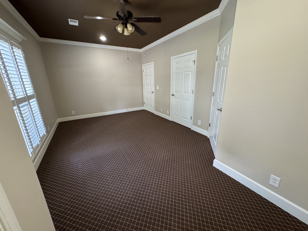
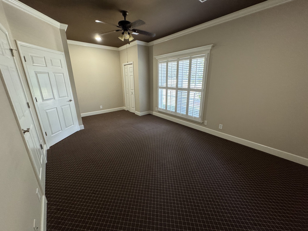
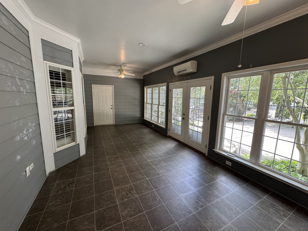
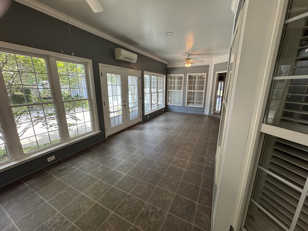
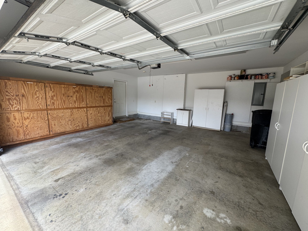
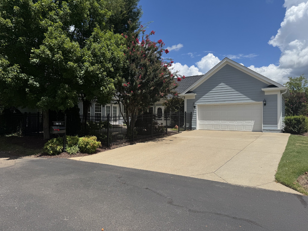
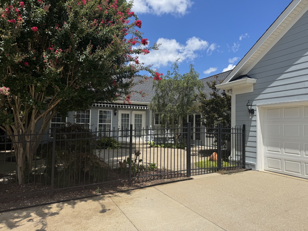
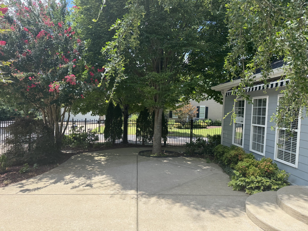
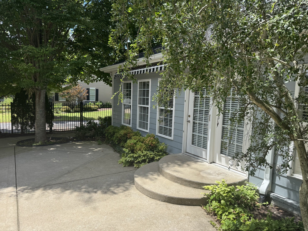
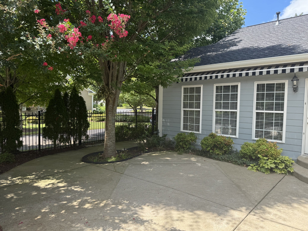
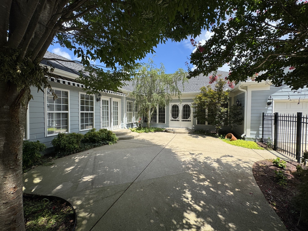
 Copyright 2025 RealTracs Solutions.
Copyright 2025 RealTracs Solutions.