$539,900 - 1757 Shane Dr, Spring Hill
- 4
- Bedrooms
- 2½
- Baths
- 2,685
- SQ. Feet
- 0.41
- Acres
PRICED TO SELL! Welcome to this beautifully maintained colonial-style home located in a quiet cul-de-sac with no HOA, nestled in the highly sought-after Williamson County school district. Situated on a spacious 0.41-acre lot, this home features an expansive 38x15 covered deck, perfect for outdoor entertaining, complete with electrical setup. Inside, you’ll find an open-concept layout with fresh paint, luxury vinyl plank flooring (2020), and a stunning kitchen boasting quartz countertops and stainless steel appliances. The primary suite offers a retreat with a spa-like bath, updated double-sided fireplace, and ample space. Additional upgrades include: HVAC units (2020) Gutters & gutter shields (2020) Carpet replaced (2020) Electrical generator box Water softener system Storage shed for extra storage All of this in a prime Spring Hill location — just minutes from local amenities, highly sought after schools, and a short drive to Downtown Franklin and Cool Springs Galleria. This home is move-in ready and aggressively priced at $539,900 for a quick sale! Don’t miss your chance — schedule your private tour today.
Essential Information
-
- MLS® #:
- 2923548
-
- Price:
- $539,900
-
- Bedrooms:
- 4
-
- Bathrooms:
- 2.50
-
- Full Baths:
- 2
-
- Half Baths:
- 1
-
- Square Footage:
- 2,685
-
- Acres:
- 0.41
-
- Year Built:
- 1996
-
- Type:
- Residential
-
- Sub-Type:
- Single Family Residence
-
- Style:
- Colonial
-
- Status:
- Active
Community Information
-
- Address:
- 1757 Shane Dr
-
- Subdivision:
- Shannon Glen Sec 3
-
- City:
- Spring Hill
-
- County:
- Williamson County, TN
-
- State:
- TN
-
- Zip Code:
- 37174
Amenities
-
- Utilities:
- Natural Gas Available, Water Available
-
- Parking Spaces:
- 2
-
- # of Garages:
- 2
-
- Garages:
- Garage Faces Side, Aggregate
Interior
-
- Interior Features:
- Entrance Foyer, High Ceilings, High Speed Internet
-
- Appliances:
- Electric Oven, Electric Range, Dishwasher, Disposal, Microwave
-
- Heating:
- Dual, Natural Gas
-
- Cooling:
- Central Air
-
- Fireplace:
- Yes
-
- # of Fireplaces:
- 2
-
- # of Stories:
- 2
Exterior
-
- Lot Description:
- Level
-
- Roof:
- Asphalt
-
- Construction:
- Stucco, Vinyl Siding
School Information
-
- Elementary:
- Amanda H. North Elementary School
-
- Middle:
- Heritage Middle
-
- High:
- Independence High School
Additional Information
-
- Date Listed:
- June 27th, 2025
-
- Days on Market:
- 87
Listing Details
- Listing Office:
- Zach Taylor Real Estate
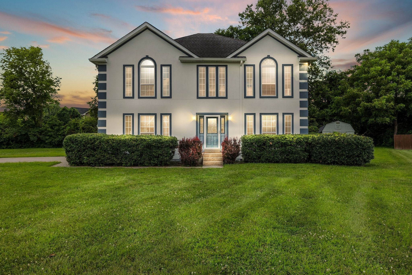
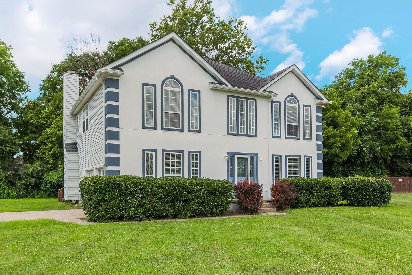
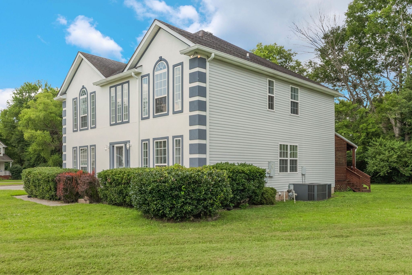
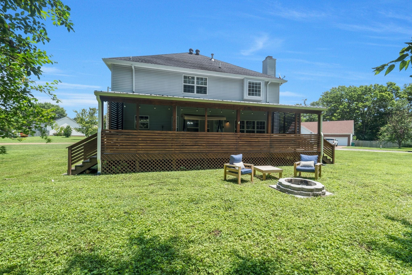
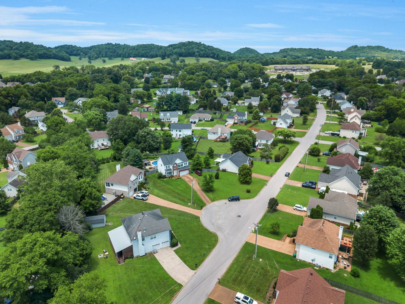
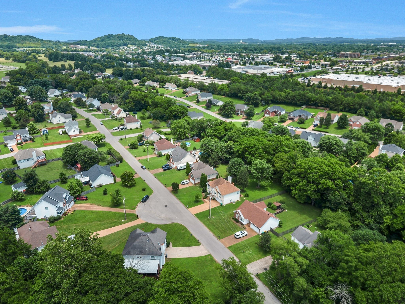
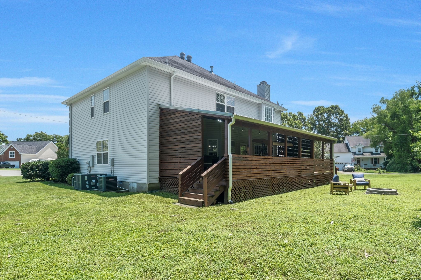
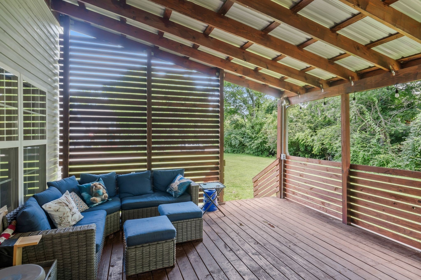
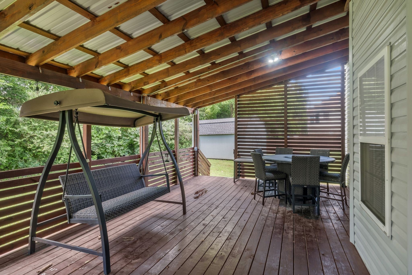
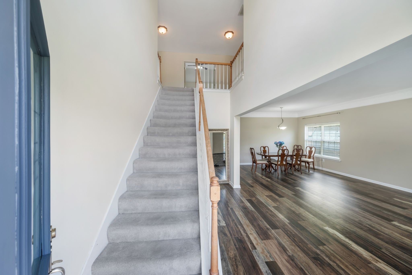
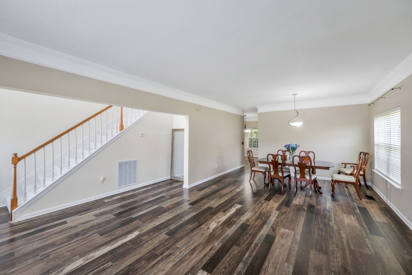
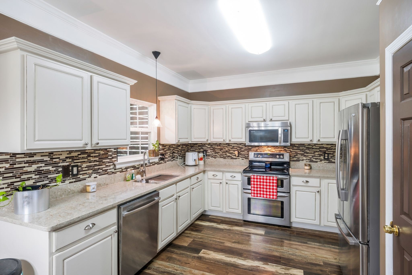
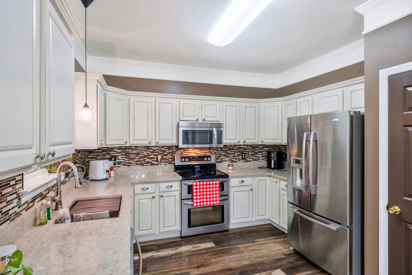
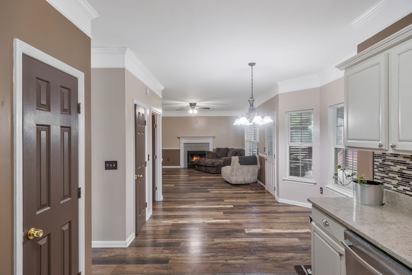
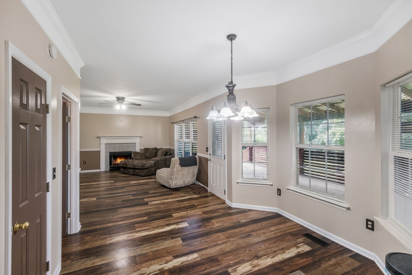
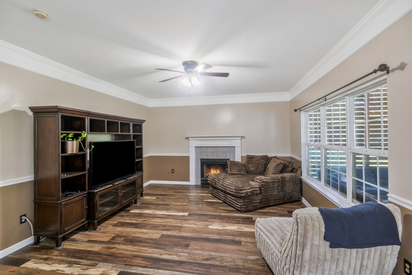
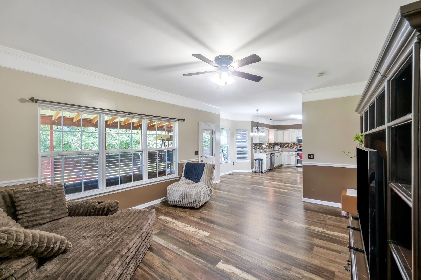
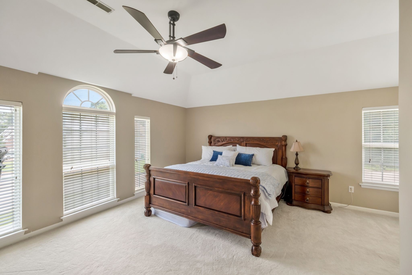
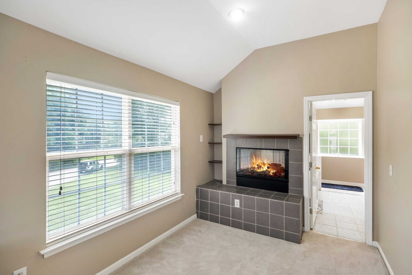
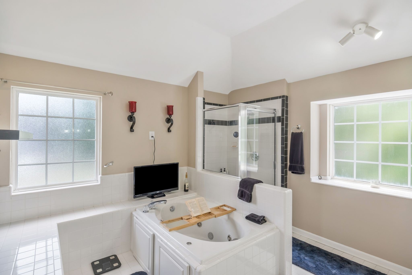
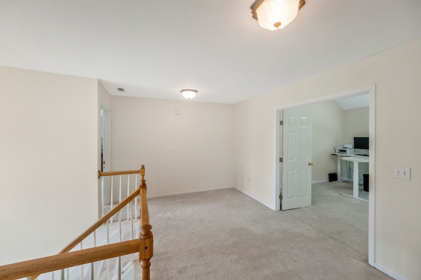
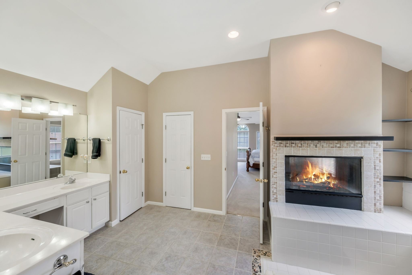
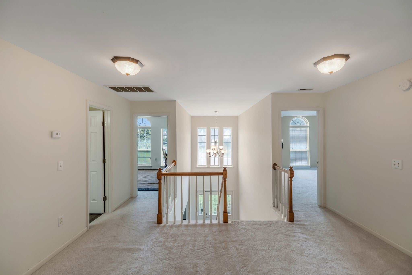
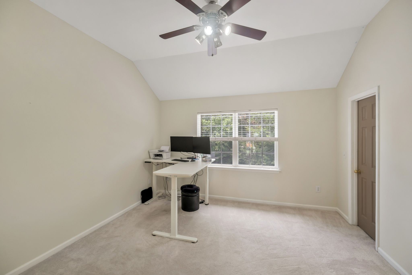
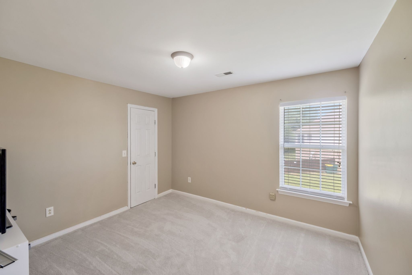
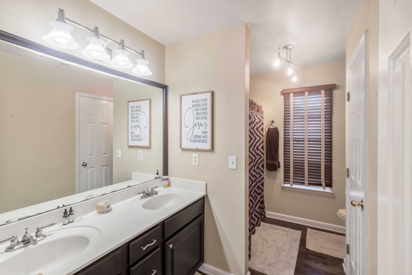
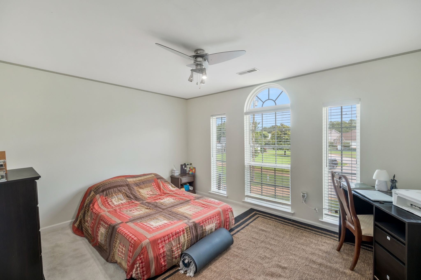
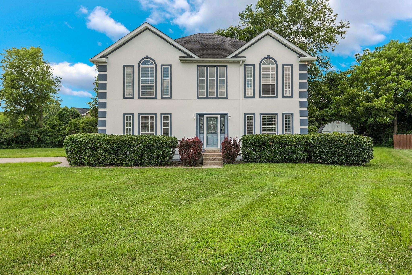
 Copyright 2025 RealTracs Solutions.
Copyright 2025 RealTracs Solutions.