$499,000 - 3391 Ball Rd, Cunningham
- 4
- Bedrooms
- 2
- Baths
- 2,140
- SQ. Feet
- 1.51
- Acres
No city taxes, no restrictions, no HOA! Here’s your perfect opportunity to own a brand-new, one-level home on 1.51 acres, crafted by the reputable Chris Warren Construction! Located in the peaceful countryside of Cunningham, only 6 minutes from the Clarksville city limits, this all-brick beauty is designed with quality and comfort in mind. Inside, you’ll love the open-concept layout featuring 4 spacious bedrooms—a split floor plan with the private primary suite on one side and three additional bedrooms on the other. Enjoy the charm of a covered front porch and relax on the covered back patio overlooking your large yard. Standout features include: natural gas fireplace, stove, heat, and tankless water heater, tall ceilings and custom trim work throughout, foyer and formal dining room for a grand entrance and entertaining, luxury vinyl plank, tile, and carpet flooring, signature custom cabinetry with granite countertops and a side loading garage! If you act quickly, you can still choose your own finishes and make this your forever home!
Essential Information
-
- MLS® #:
- 2923474
-
- Price:
- $499,000
-
- Bedrooms:
- 4
-
- Bathrooms:
- 2.00
-
- Full Baths:
- 2
-
- Square Footage:
- 2,140
-
- Acres:
- 1.51
-
- Year Built:
- 2025
-
- Type:
- Residential
-
- Sub-Type:
- Single Family Residence
-
- Style:
- Ranch
-
- Status:
- Under Contract - Not Showing
Community Information
-
- Address:
- 3391 Ball Rd
-
- Subdivision:
- n/a
-
- City:
- Cunningham
-
- County:
- Montgomery County, TN
-
- State:
- TN
-
- Zip Code:
- 37052
Amenities
-
- Utilities:
- Electricity Available, Natural Gas Available, Water Available
-
- Parking Spaces:
- 5
-
- # of Garages:
- 2
-
- Garages:
- Garage Faces Side, Driveway
Interior
-
- Interior Features:
- Ceiling Fan(s), Entrance Foyer, High Ceilings, Pantry, Walk-In Closet(s), High Speed Internet
-
- Appliances:
- Electric Oven, Gas Range, Dishwasher, Microwave, Stainless Steel Appliance(s)
-
- Heating:
- Central, Natural Gas
-
- Cooling:
- Ceiling Fan(s), Central Air, Electric
-
- Fireplace:
- Yes
-
- # of Fireplaces:
- 1
-
- # of Stories:
- 1
Exterior
-
- Lot Description:
- Level, Sloped
-
- Roof:
- Shingle
-
- Construction:
- Brick
School Information
-
- Elementary:
- Montgomery Central Elementary
-
- Middle:
- Montgomery Central Middle
-
- High:
- Montgomery Central High
Additional Information
-
- Date Listed:
- June 25th, 2025
-
- Days on Market:
- 75
Listing Details
- Listing Office:
- Crye-leike, Inc., Realtors
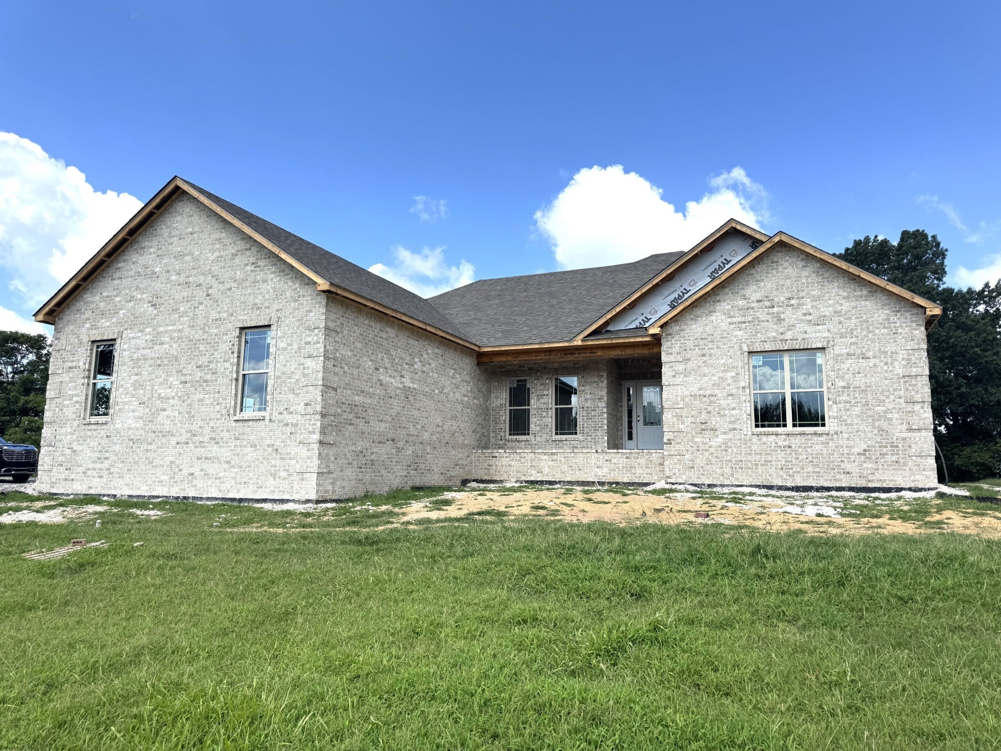
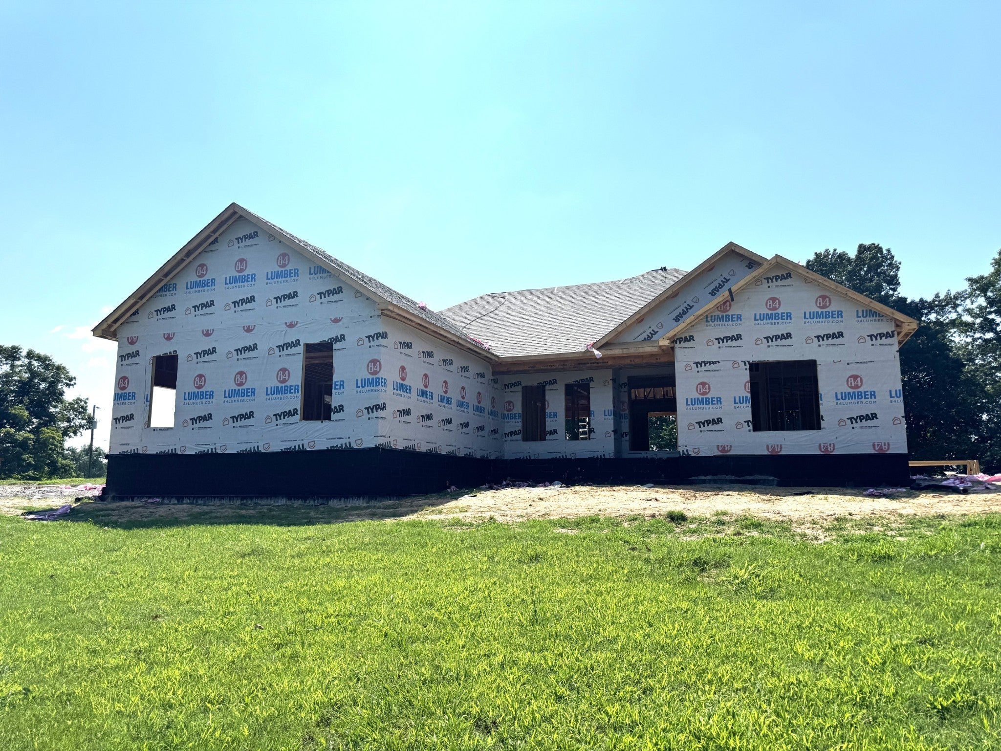
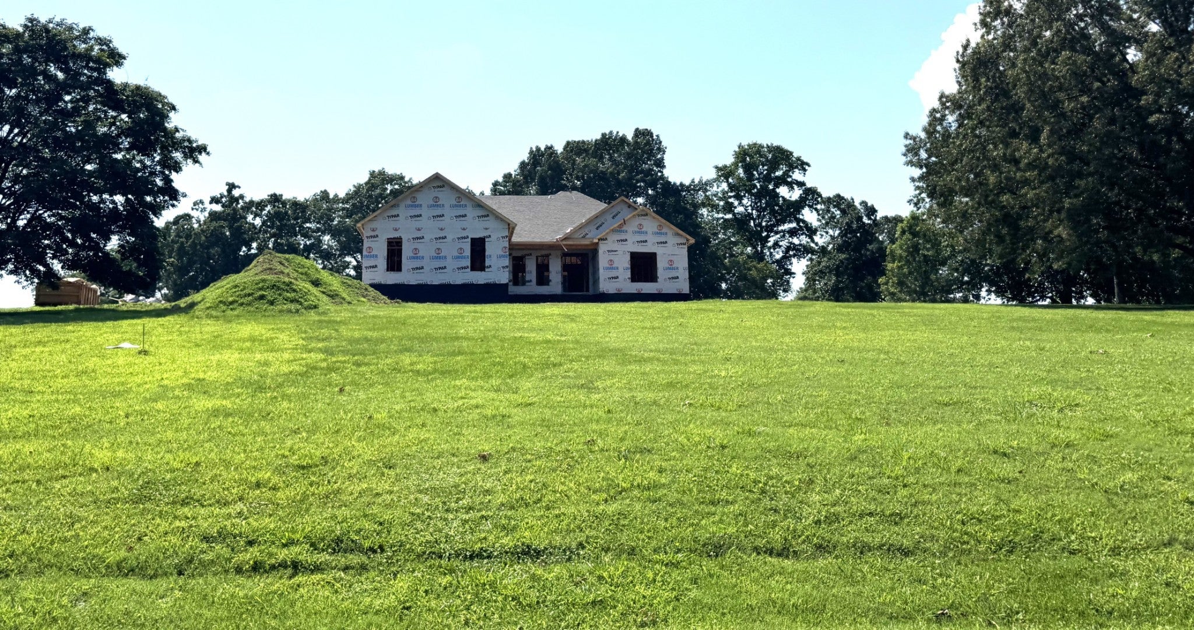
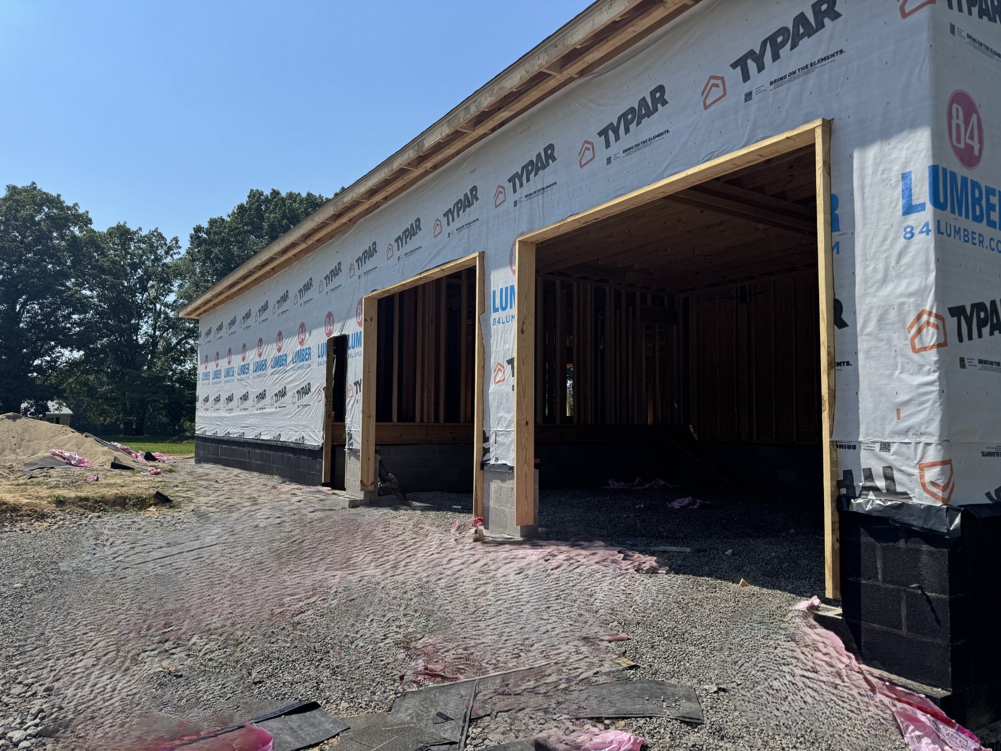
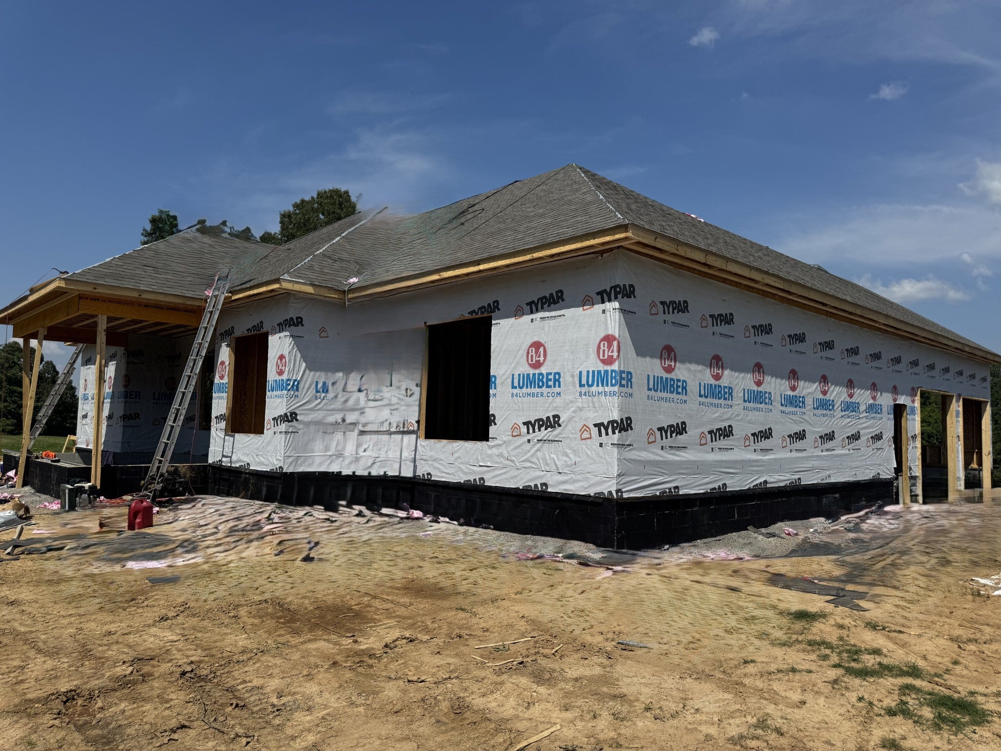
 Copyright 2025 RealTracs Solutions.
Copyright 2025 RealTracs Solutions.