$405,000 - 1163 Thornberry Dr, Clarksville
- 4
- Bedrooms
- 2½
- Baths
- 2,219
- SQ. Feet
- 0.97
- Acres
Welcome to this beautiful 4 bedroom, 2.5 bath home nestled on a quiet cul-de-sac in one of the most sought-after areas—just a short walk to Rossview Schools! No HOA. Sitting on almost an acre, this spacious home offers the perfect blend of privacy and convenience. The primary suite is located on the main floor, offering easy access and comfort. Upstairs features brand-new flooring and three additional bedrooms + bonus area for everyone to hang out , perfect for a growing family or guests. Enjoy your mornings in the bright Florida room, or step outside onto two large decks ideal for entertaining or simply relaxing with nature. Basement provides ample storage, a home gym, or the potential for future expansion. Don't miss this rare opportunity to own a spacious home with room to grow in an unbeatable location!
Essential Information
-
- MLS® #:
- 2923470
-
- Price:
- $405,000
-
- Bedrooms:
- 4
-
- Bathrooms:
- 2.50
-
- Full Baths:
- 2
-
- Half Baths:
- 1
-
- Square Footage:
- 2,219
-
- Acres:
- 0.97
-
- Year Built:
- 2001
-
- Type:
- Residential
-
- Sub-Type:
- Single Family Residence
-
- Style:
- Cape Cod
-
- Status:
- Under Contract - Showing
Community Information
-
- Address:
- 1163 Thornberry Dr
-
- Subdivision:
- Page Estates
-
- City:
- Clarksville
-
- County:
- Montgomery County, TN
-
- State:
- TN
-
- Zip Code:
- 37043
Amenities
-
- Utilities:
- Electricity Available, Water Available
-
- Parking Spaces:
- 6
-
- # of Garages:
- 2
-
- Garages:
- Basement, Driveway
Interior
-
- Interior Features:
- Ceiling Fan(s), Extra Closets, Pantry, Walk-In Closet(s)
-
- Appliances:
- Electric Oven, Cooktop, Dishwasher, Disposal, Microwave, Refrigerator
-
- Heating:
- Electric
-
- Cooling:
- Electric
-
- Fireplace:
- Yes
-
- # of Fireplaces:
- 1
-
- # of Stories:
- 3
Exterior
-
- Exterior Features:
- Balcony
-
- Lot Description:
- Cul-De-Sac
-
- Roof:
- Shingle
-
- Construction:
- Brick, Vinyl Siding
School Information
-
- Elementary:
- Rossview Elementary
-
- Middle:
- Rossview Middle
-
- High:
- Rossview High
Additional Information
-
- Date Listed:
- June 28th, 2025
-
- Days on Market:
- 98
Listing Details
- Listing Office:
- Weichert, Realtors - Home Pros
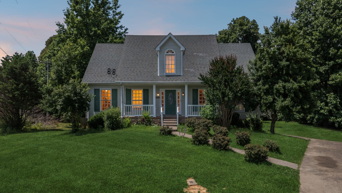
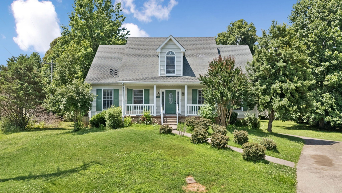
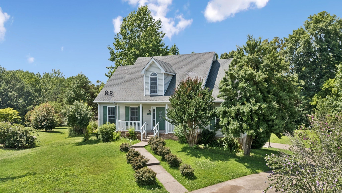
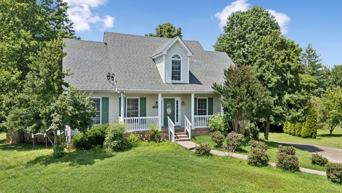
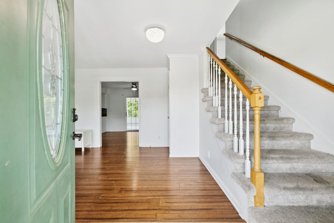
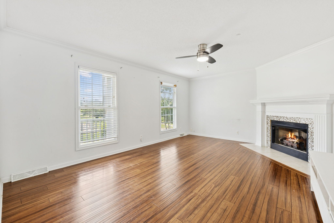
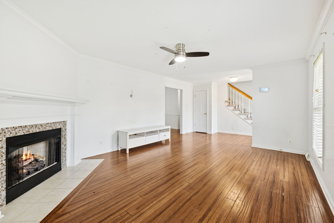
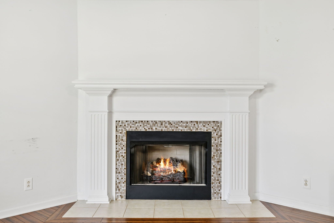
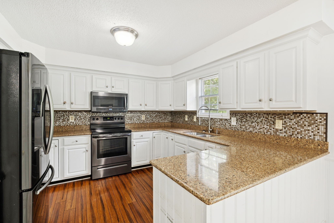
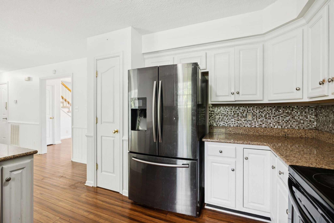
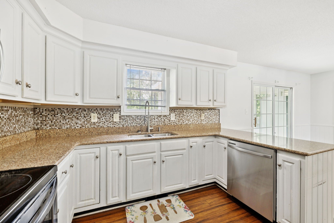
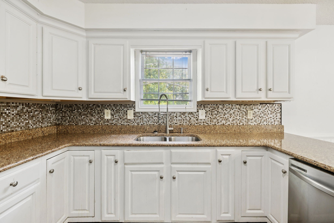
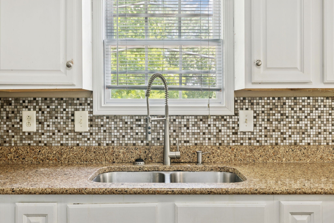
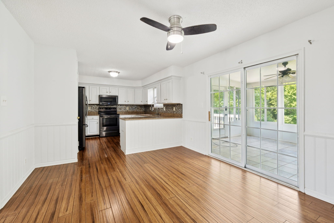
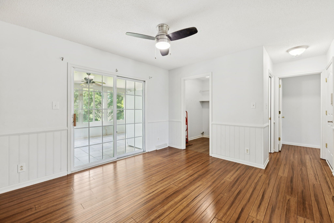
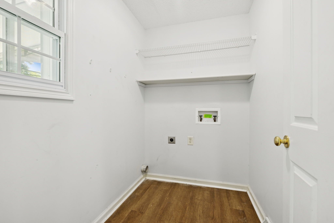
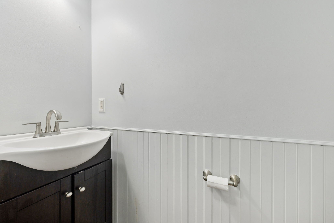
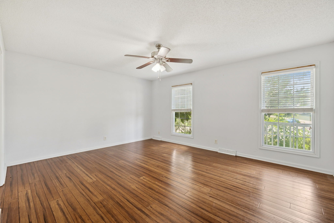
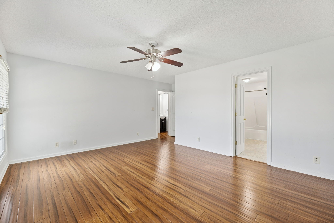
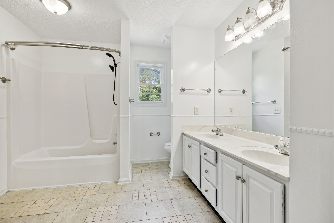
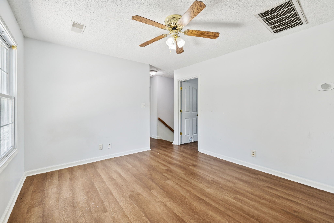
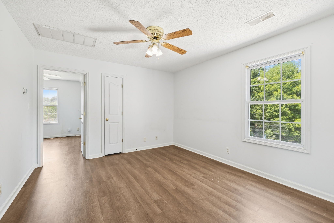
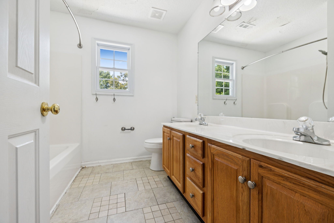
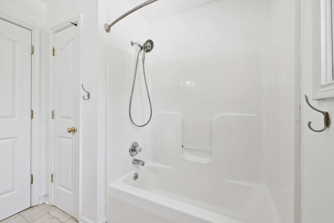
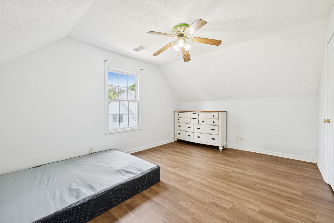
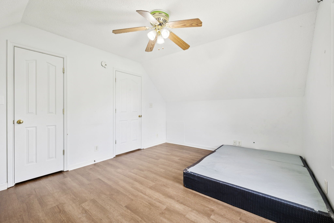
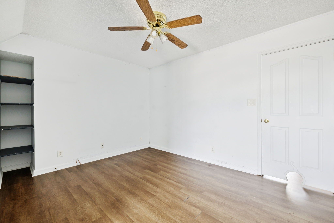
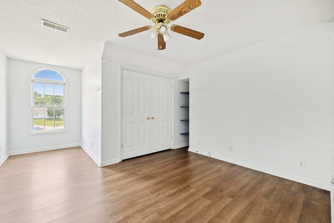
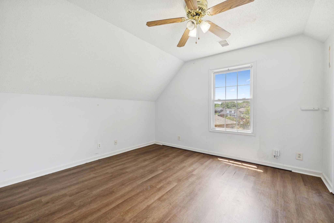
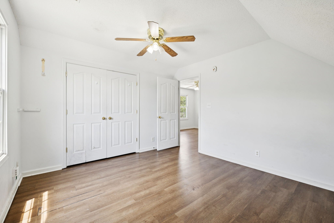
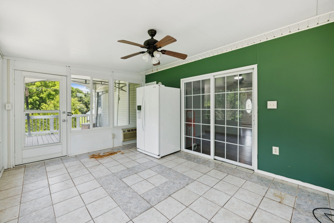
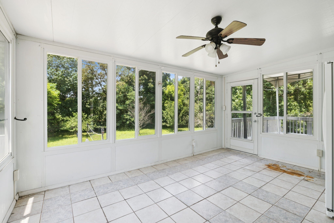
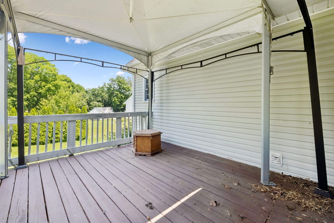
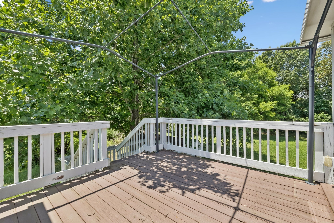
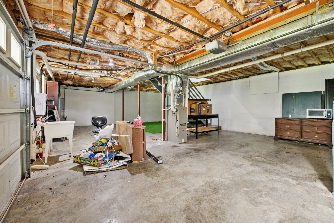
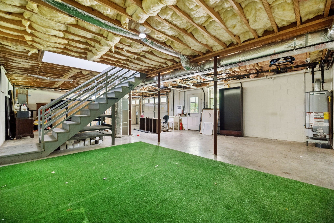
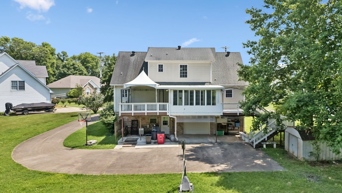
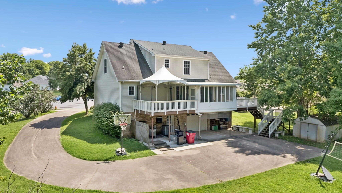
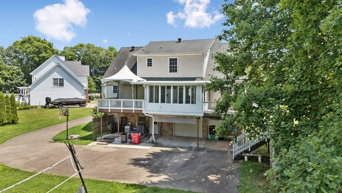
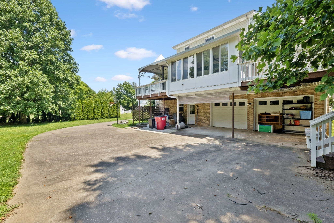
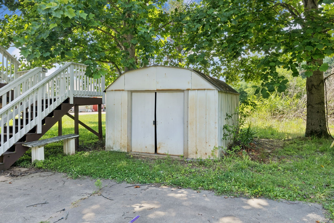
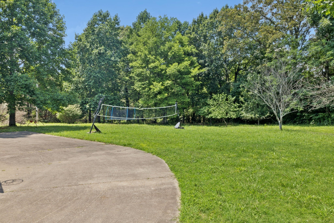
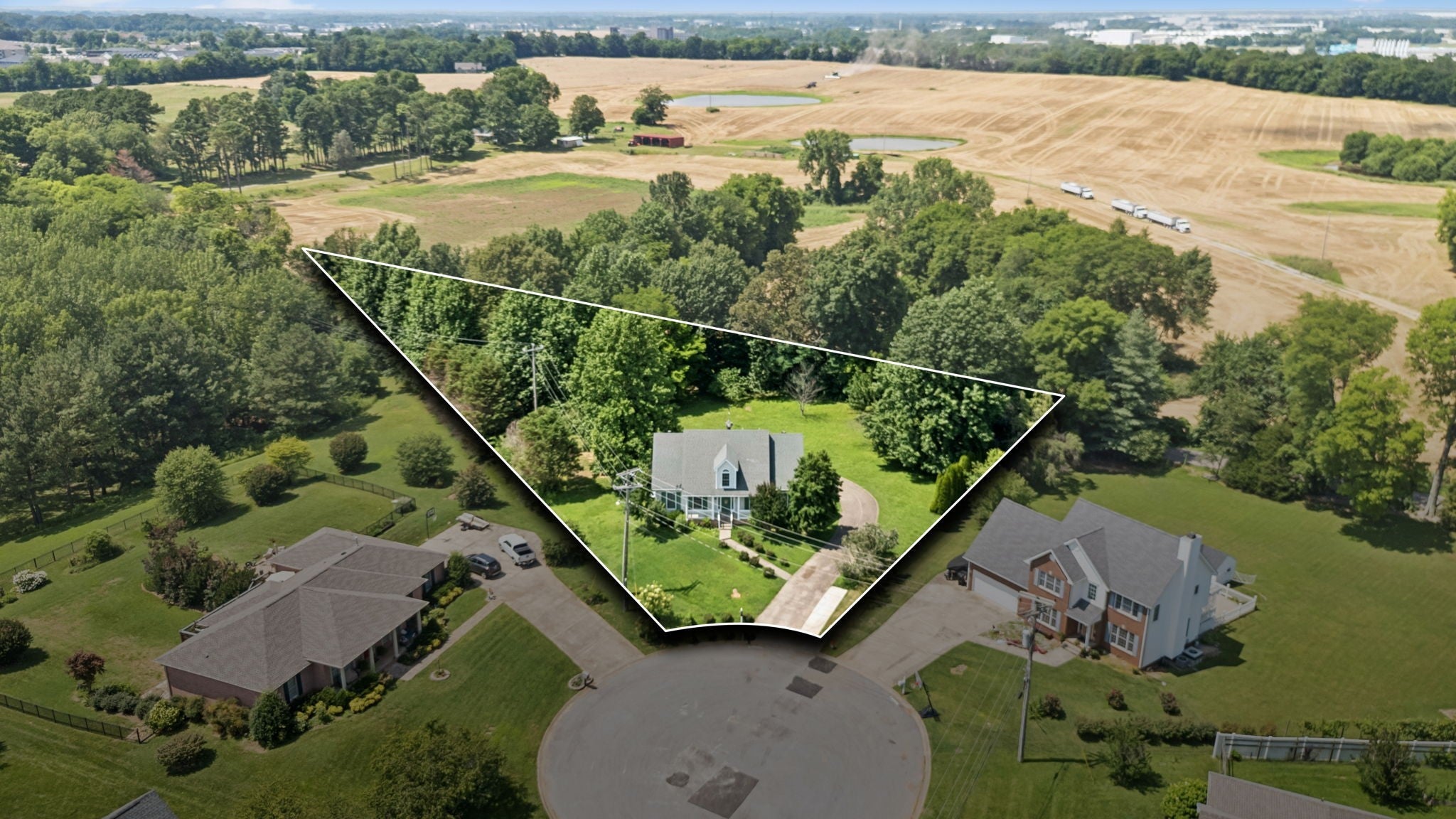
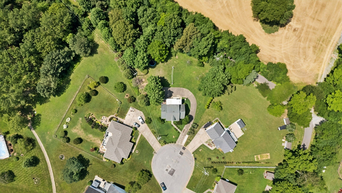
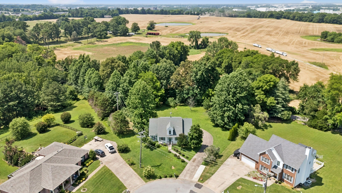
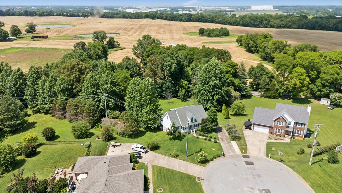
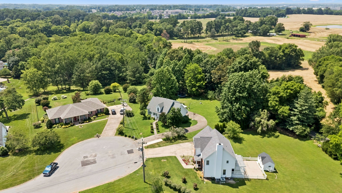
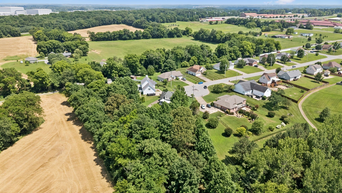
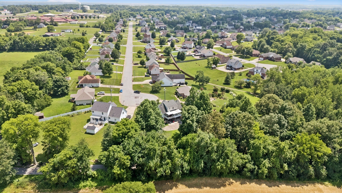
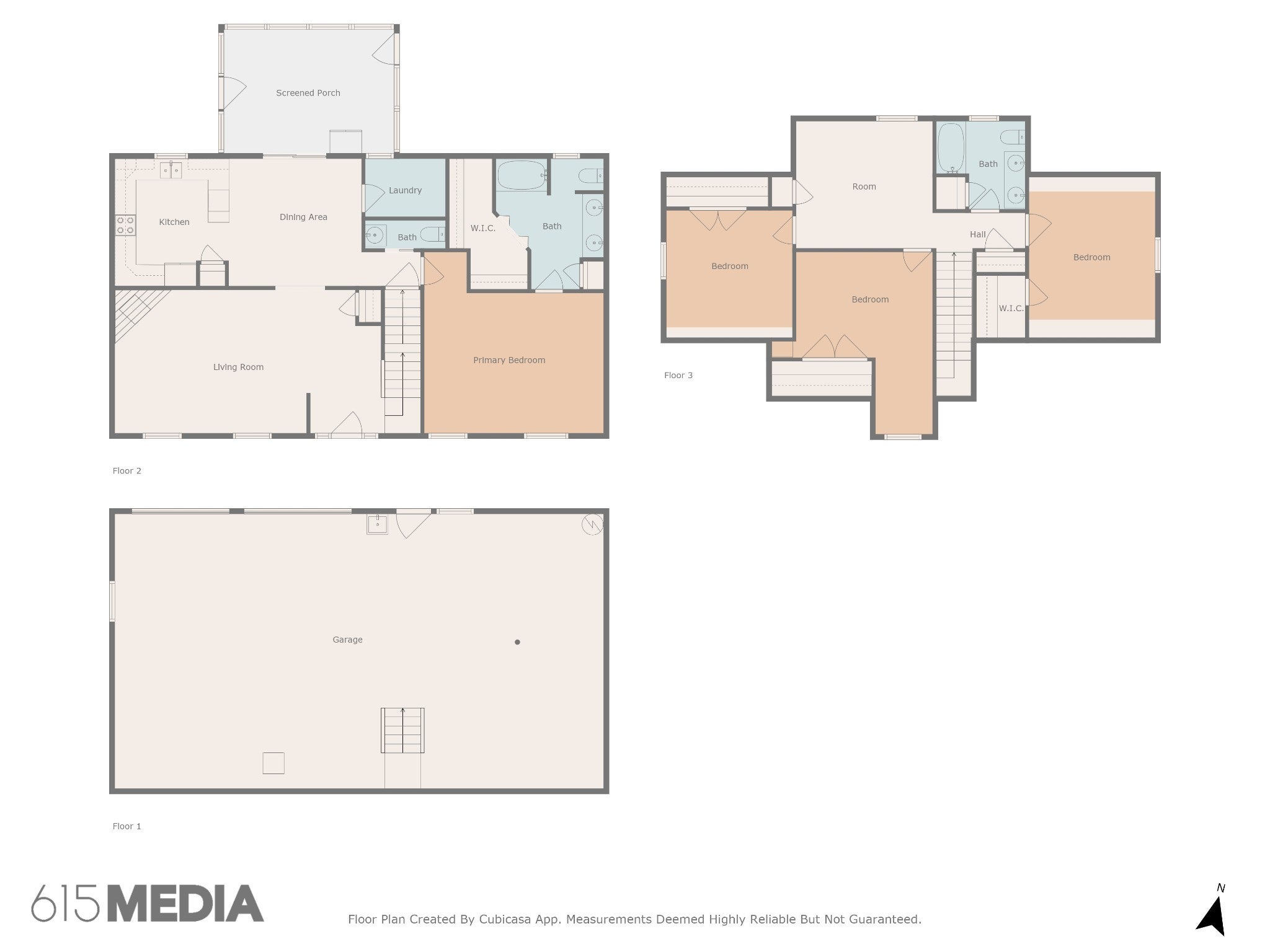
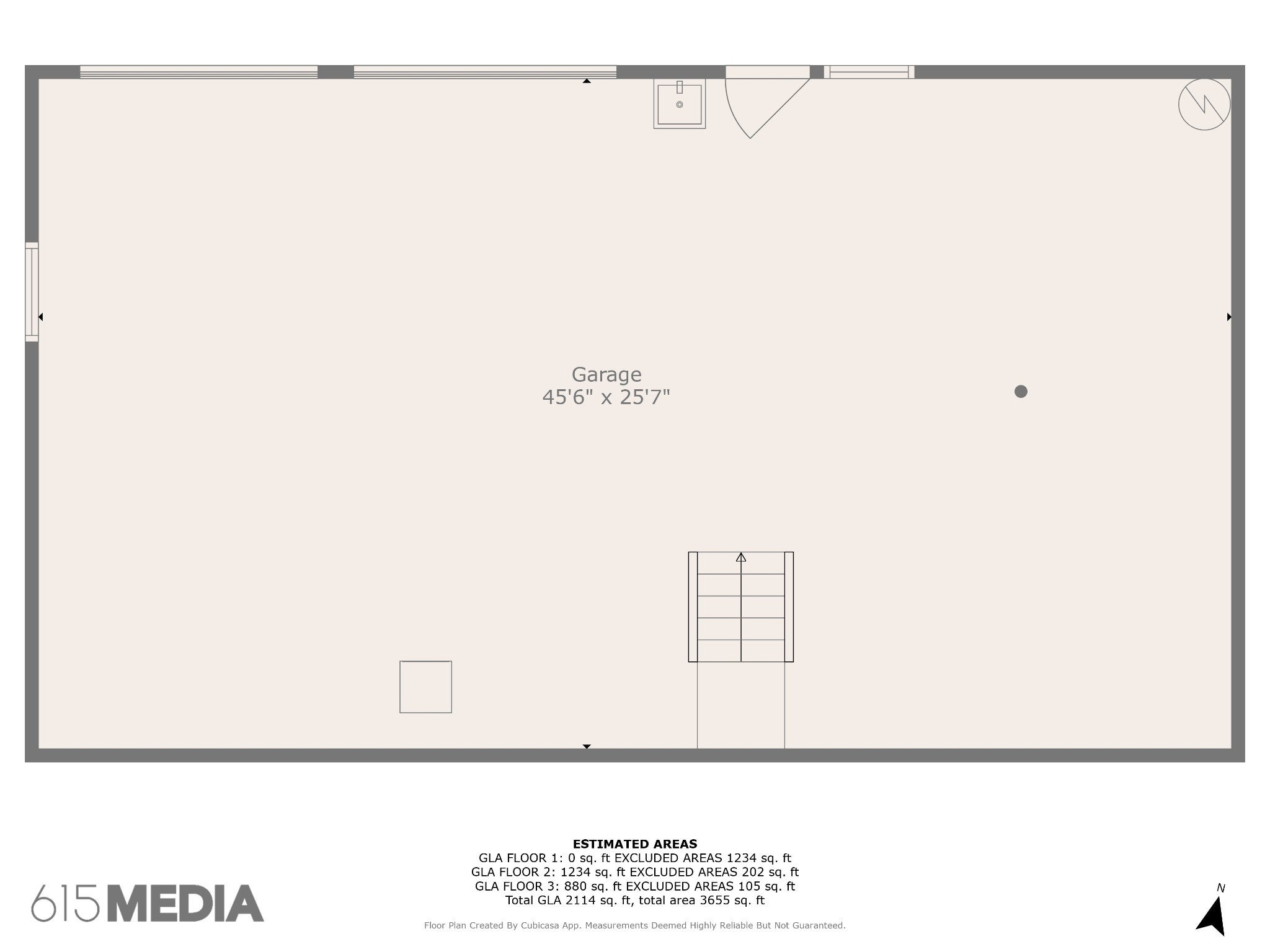
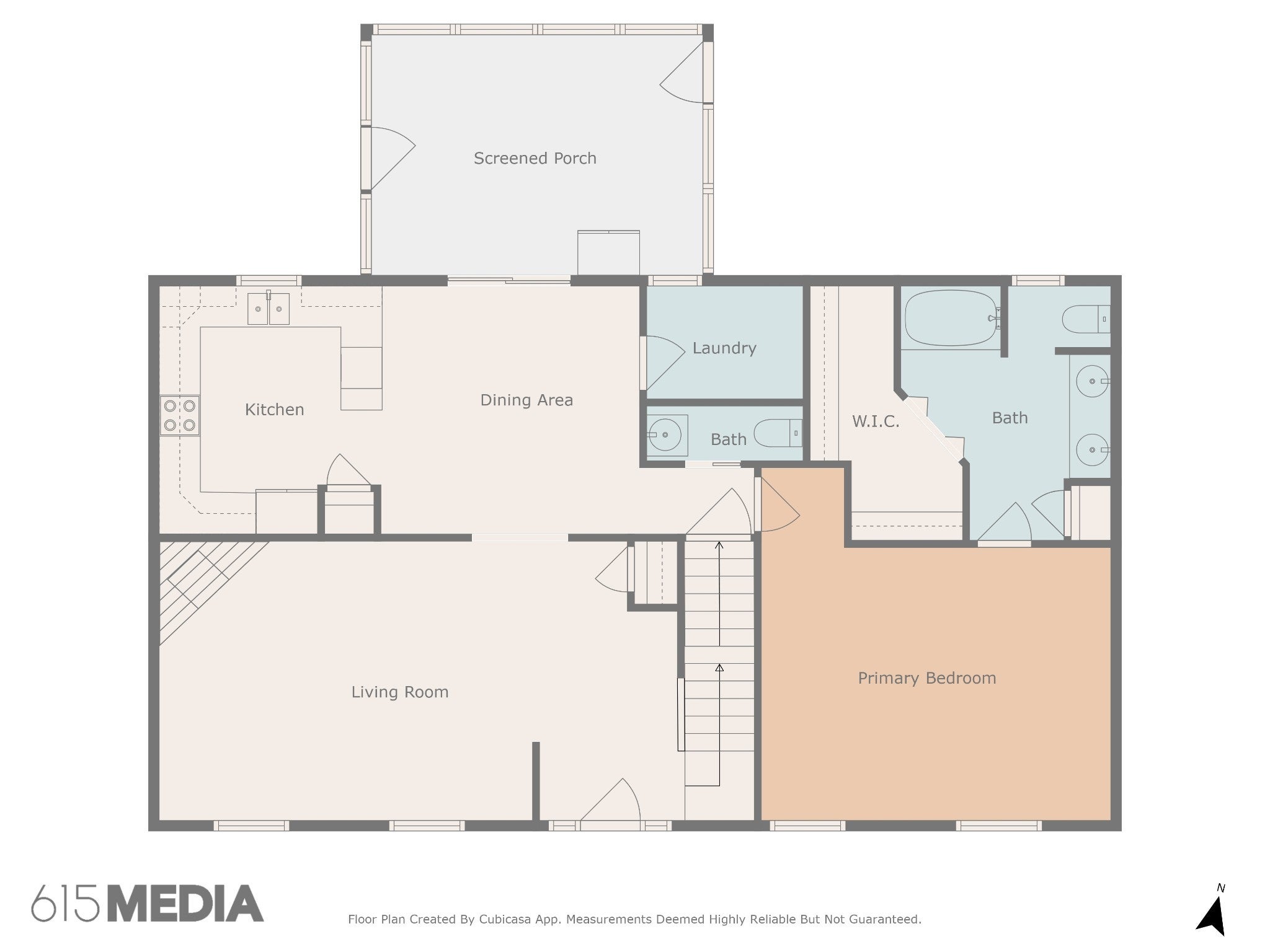
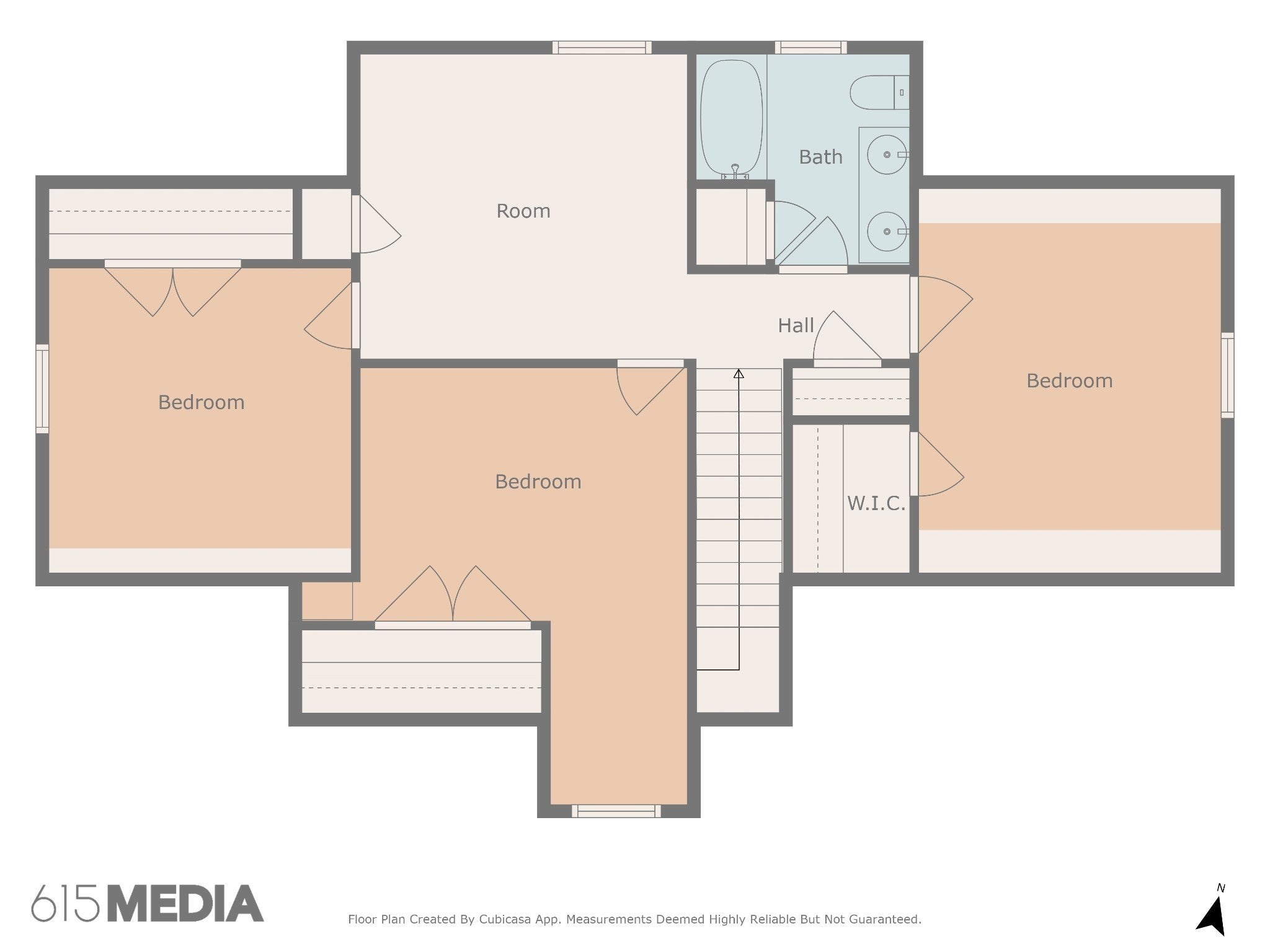
 Copyright 2025 RealTracs Solutions.
Copyright 2025 RealTracs Solutions.