$399,929 - 5856 Ditty Rd, Cookeville
- 3
- Bedrooms
- 2
- Baths
- 1,919
- SQ. Feet
- 1.57
- Acres
Welcome to this charming 3-bd, 2-ba brick home in the desirable Southern Hills neighborhood! This one-level home features a spacious master suite with French doors opening to the back deck, a relaxing jacuzzi tub, separate shower, and walk-in closet. Enjoy cozy evenings by the gas fireplace in the living room, which also offers direct access to the deck overlooking the backyard and borders golf course. The home includes a detached workshop, 2-car garage, and a covered concrete front porch—perfect for morning coffee. Recent upgrades include a newer roof, windows, doors, and new LeafFilter gutter guards for low-maintenance living. Whether you're an avid golfer or just love peaceful views and thoughtful updates, this home is a must-see! 13 month home warranty for peace of mind.
Essential Information
-
- MLS® #:
- 2923258
-
- Price:
- $399,929
-
- Bedrooms:
- 3
-
- Bathrooms:
- 2.00
-
- Full Baths:
- 2
-
- Square Footage:
- 1,919
-
- Acres:
- 1.57
-
- Year Built:
- 2000
-
- Type:
- Residential
-
- Sub-Type:
- Single Family Residence
-
- Style:
- Traditional
-
- Status:
- Active
Community Information
-
- Address:
- 5856 Ditty Rd
-
- Subdivision:
- Southern Hills Est Ph II Resub
-
- City:
- Cookeville
-
- County:
- Putnam County, TN
-
- State:
- TN
-
- Zip Code:
- 38506
Amenities
-
- Utilities:
- Electricity Available, Natural Gas Available, Water Available
-
- Parking Spaces:
- 4
-
- # of Garages:
- 2
-
- Garages:
- Garage Door Opener, Attached, Concrete, Driveway
Interior
-
- Interior Features:
- Ceiling Fan(s), High Speed Internet
-
- Appliances:
- Electric Oven, Electric Range, Dishwasher, Disposal, Dryer, Freezer, Microwave, Refrigerator, Stainless Steel Appliance(s), Washer
-
- Heating:
- Central, Electric, Natural Gas
-
- Cooling:
- Ceiling Fan(s), Central Air
-
- Fireplace:
- Yes
-
- # of Fireplaces:
- 1
-
- # of Stories:
- 1
Exterior
-
- Lot Description:
- Cleared
-
- Roof:
- Shingle
-
- Construction:
- Frame
School Information
-
- Elementary:
- Cornerstone Elementary
-
- Middle:
- Upperman Middle School
-
- High:
- Upperman High School
Additional Information
-
- Date Listed:
- June 25th, 2025
-
- Days on Market:
- 97
Listing Details
- Listing Office:
- Skender-newton Realty
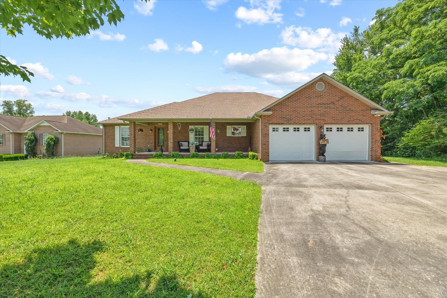
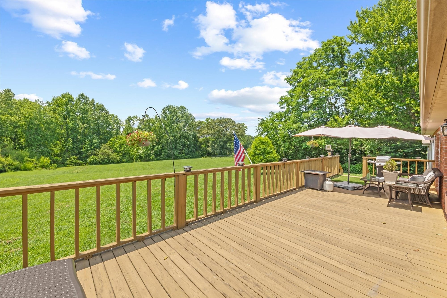
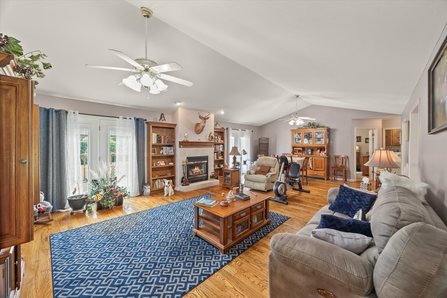
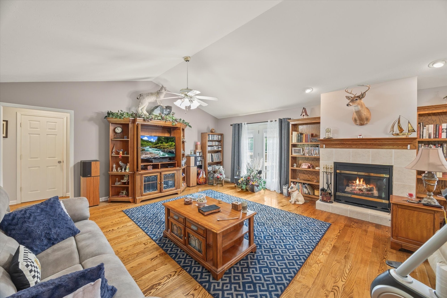
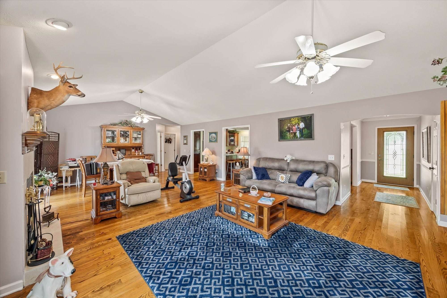
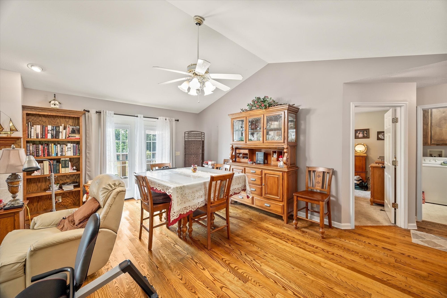
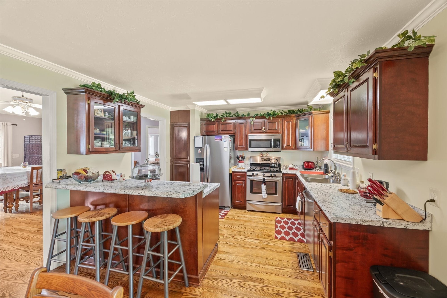
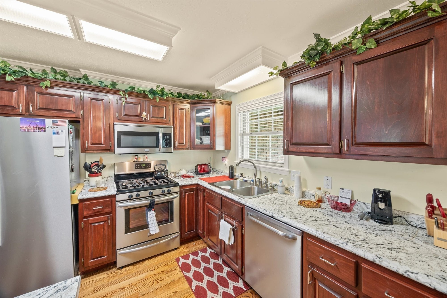
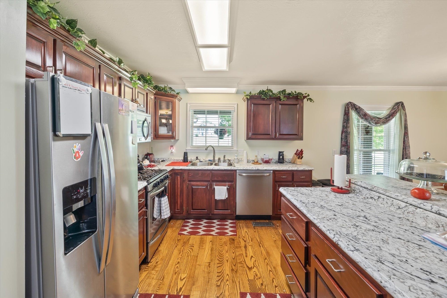
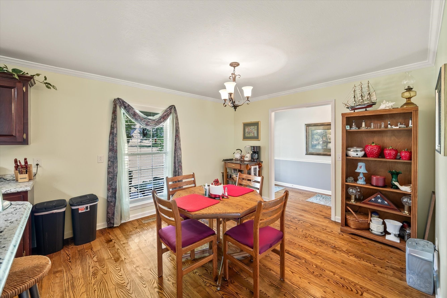
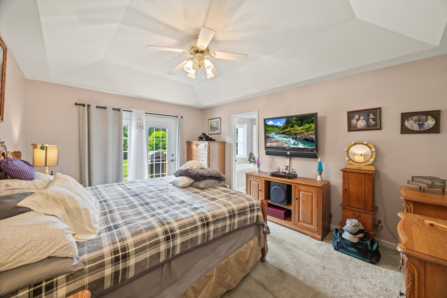

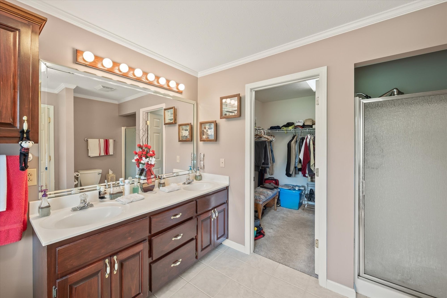
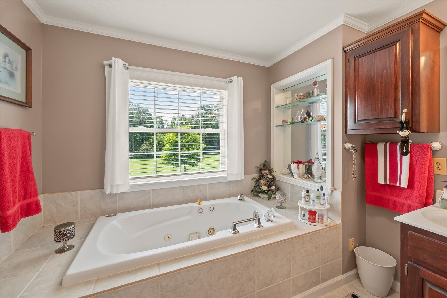
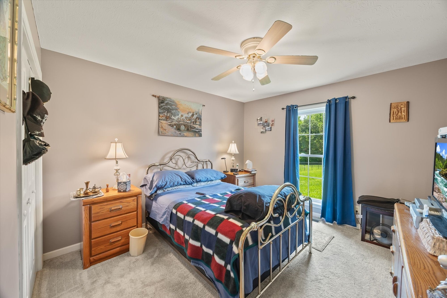
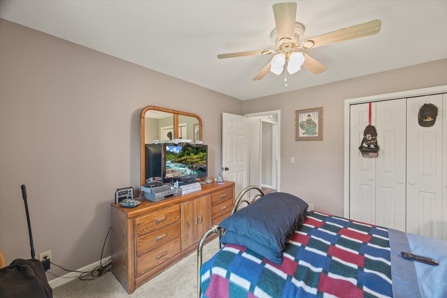
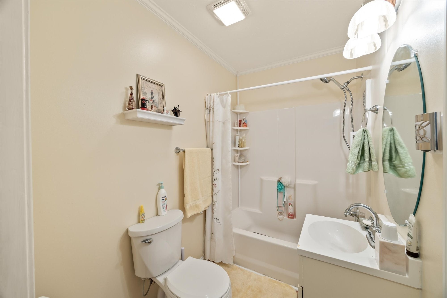
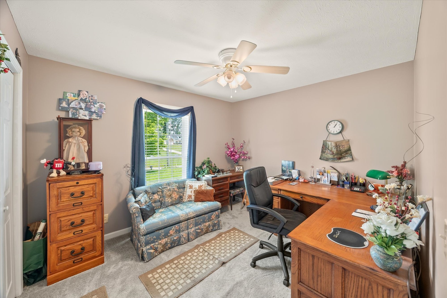
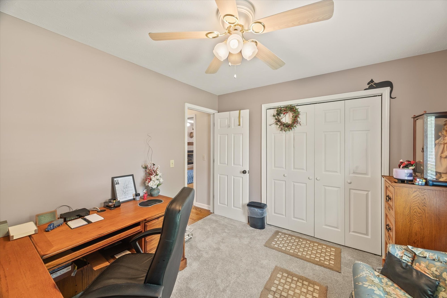
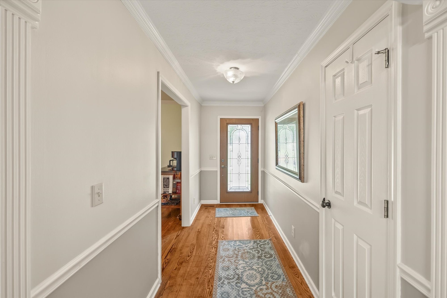
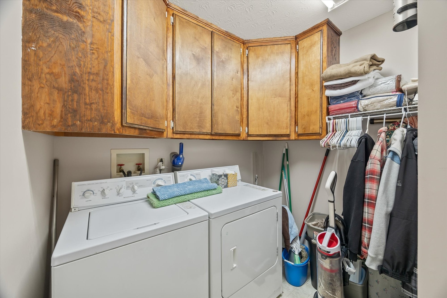
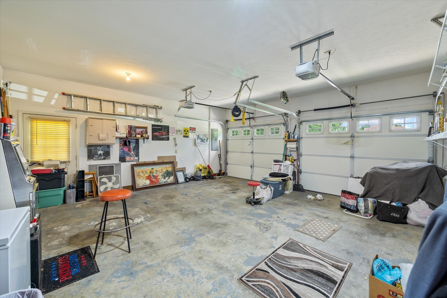
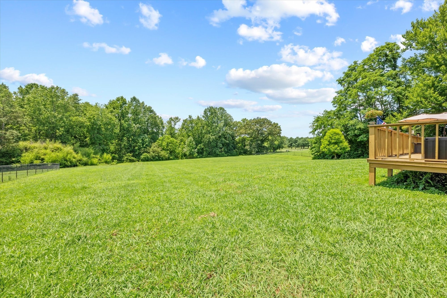
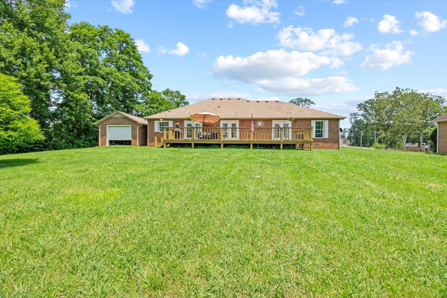
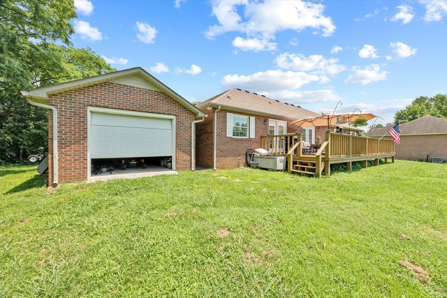
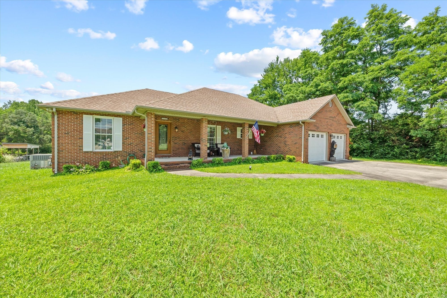
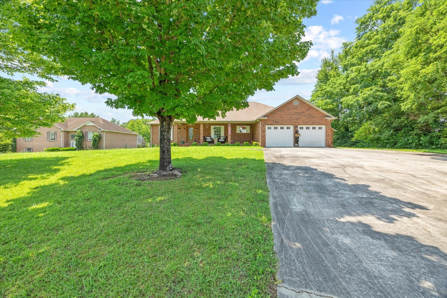
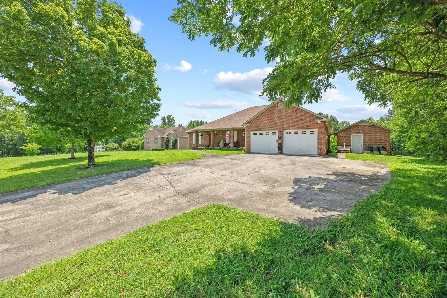
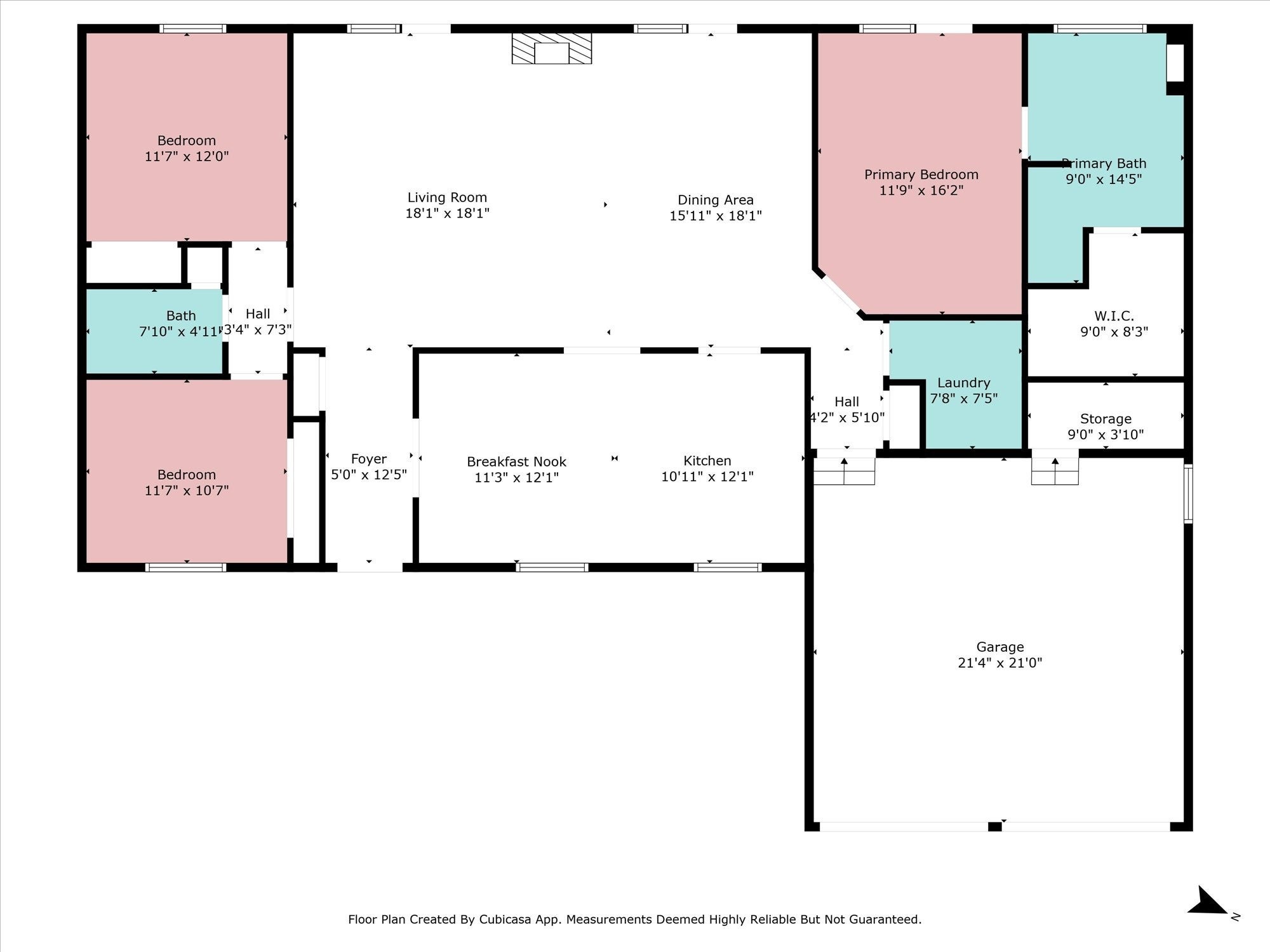
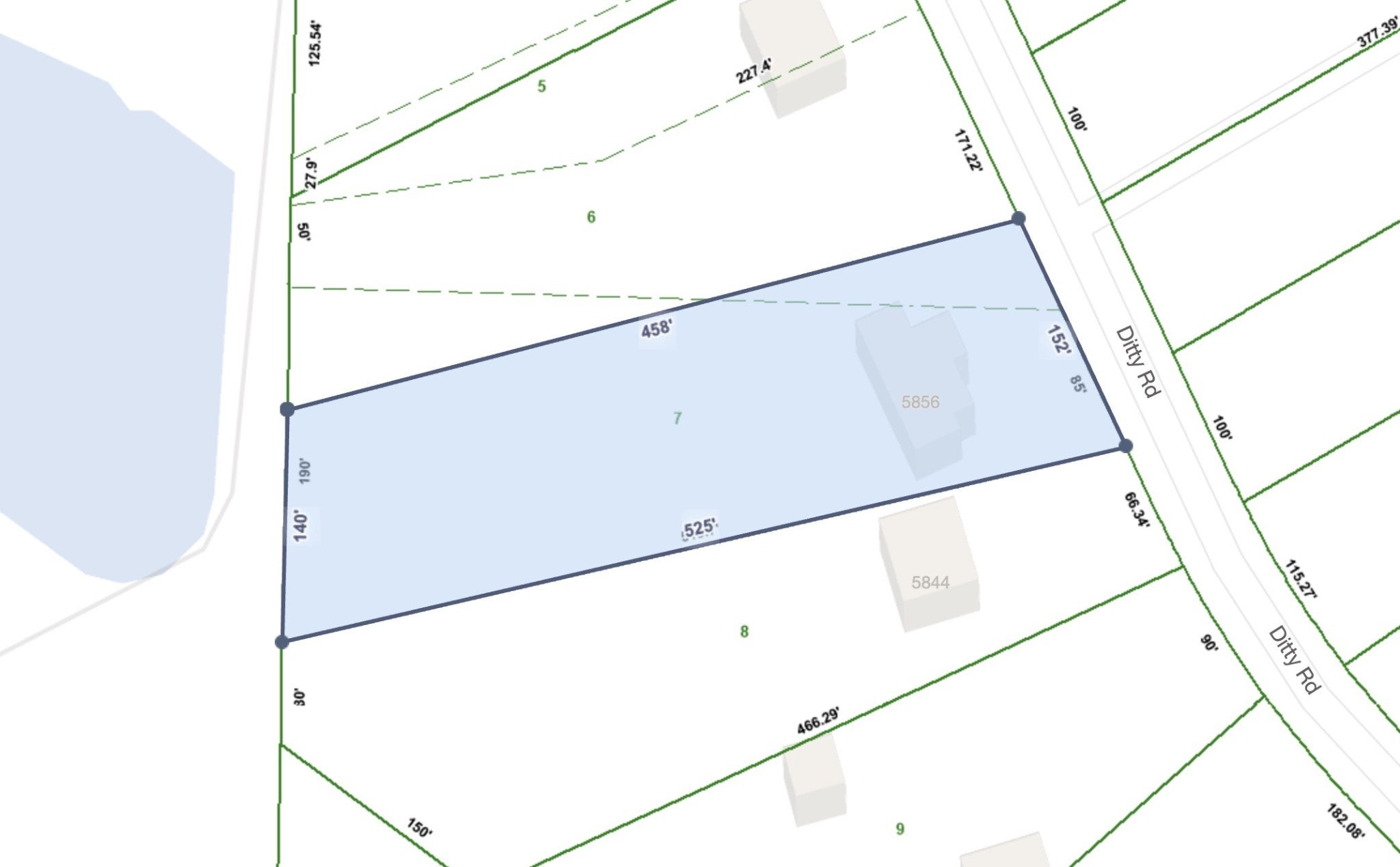
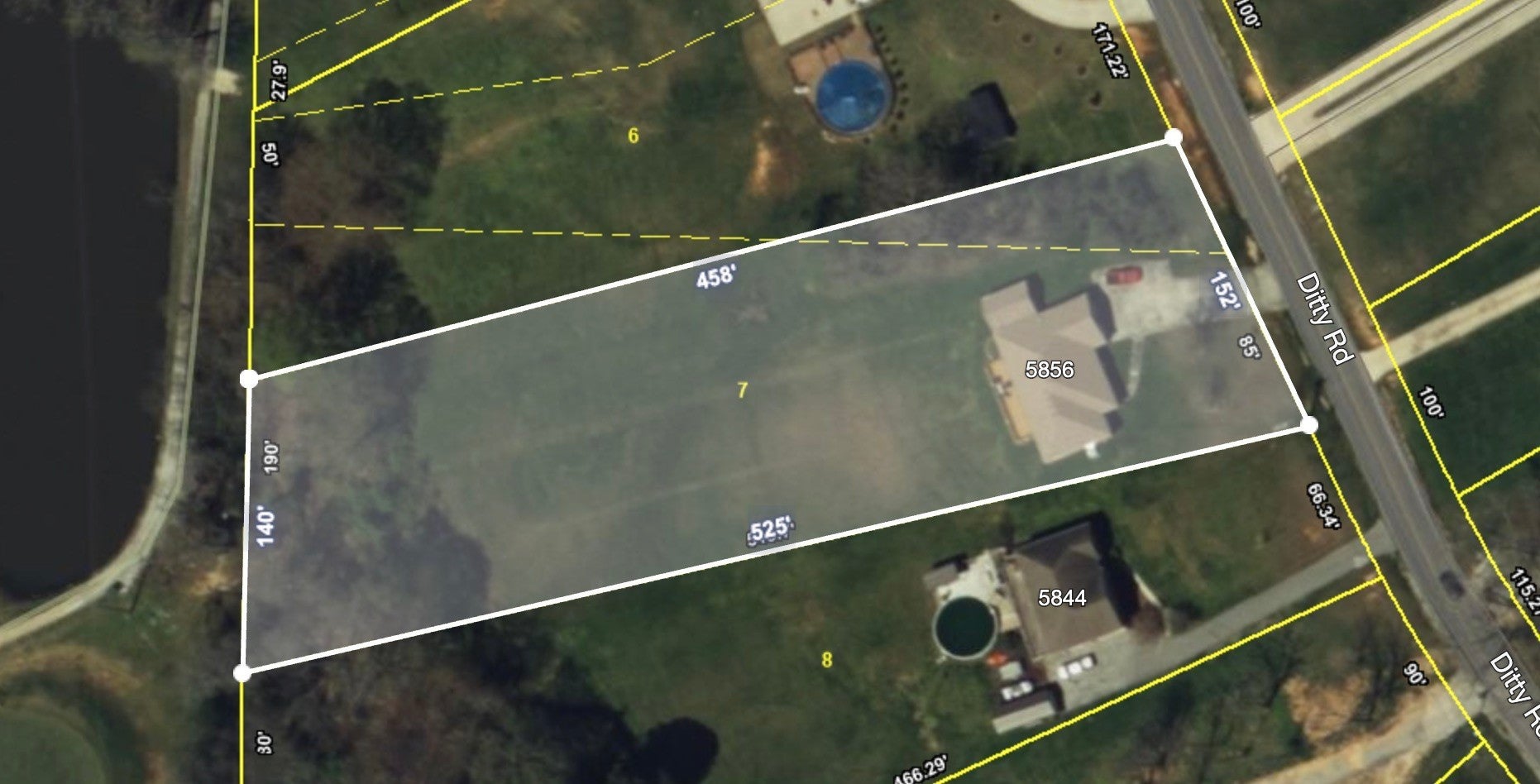
 Copyright 2025 RealTracs Solutions.
Copyright 2025 RealTracs Solutions.