$399,000 - 302 Alice Avenue #b, Nashville
- 3
- Bedrooms
- 2½
- Baths
- 1,560
- SQ. Feet
- 2024
- Year Built
One unit is sold, but this stunning townhome is available for immediate occupancy, offering a refined living experience just 7.5 miles from downtown Nashville. With a planned private driveway extension, this unit will have its own dedicated entrance. Situated in an established residential and commercial area, the property provides the ideal balance of city access and suburban comfort, with an eclectic mix of international restaurants just moments away. Inside, the home features superior craftsmanship and modern amenities, including beautiful hardwood flooring, luxurious quartz countertops, and stylish light fixtures. You'll find ample custom closet space and generous storage throughout. The second level hosts three bedrooms, a spacious primary suite, and 2.5 bathrooms. For peace of mind, the home comes with a 1-year builder's warranty. This prime location in the sought-after 37211 area is minutes from Sevier Park, the Cumberland River Greenway, and premier shopping destinations. A preferred lender is offering a 1% credit towards closing costs or a rate buydown, though buyers are not obligated to use them. Schedule your showing today! Offer instructions are attached.
Essential Information
-
- MLS® #:
- 2923229
-
- Price:
- $399,000
-
- Bedrooms:
- 3
-
- Bathrooms:
- 2.50
-
- Full Baths:
- 2
-
- Half Baths:
- 1
-
- Square Footage:
- 1,560
-
- Acres:
- 0.00
-
- Year Built:
- 2024
-
- Type:
- Residential
-
- Sub-Type:
- Townhouse
-
- Style:
- A-Frame
-
- Status:
- Active
Community Information
-
- Address:
- 302 Alice Avenue #b
-
- Subdivision:
- Alice Ave.
-
- City:
- Nashville
-
- County:
- Davidson County, TN
-
- State:
- TN
-
- Zip Code:
- 37211
Amenities
-
- Utilities:
- Electricity Available, Water Available
-
- Garages:
- Driveway
Interior
-
- Interior Features:
- Air Filter, Pantry, Walk-In Closet(s)
-
- Appliances:
- Electric Range, Dishwasher, Disposal, Microwave
-
- Heating:
- Electric
-
- Cooling:
- Central Air
-
- # of Stories:
- 2
Exterior
-
- Roof:
- Shingle
-
- Construction:
- Hardboard Siding
School Information
-
- Elementary:
- Haywood Elementary
-
- Middle:
- McMurray Middle
-
- High:
- John Overton Comp High School
Additional Information
-
- Date Listed:
- June 26th, 2025
-
- Days on Market:
- 104
Listing Details
- Listing Office:
- Kelly Properties
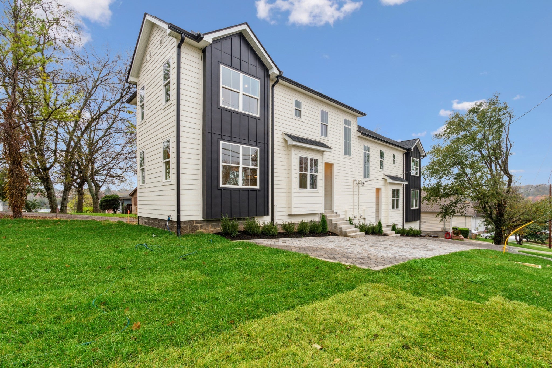
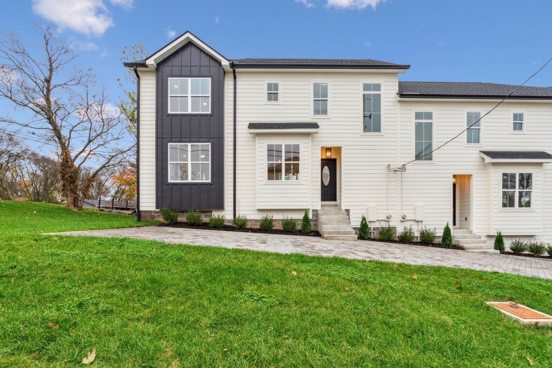
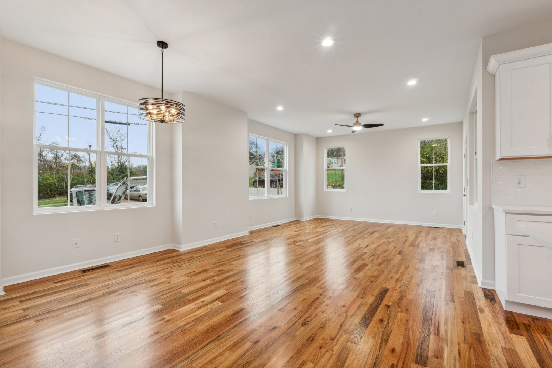
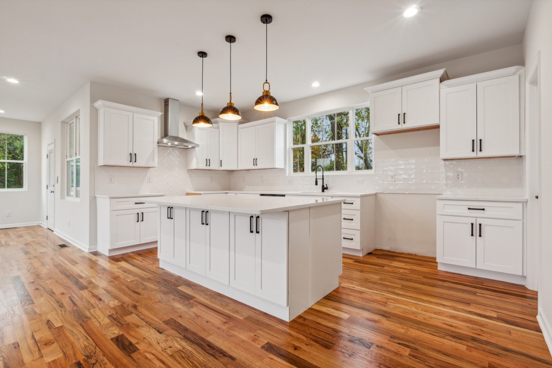
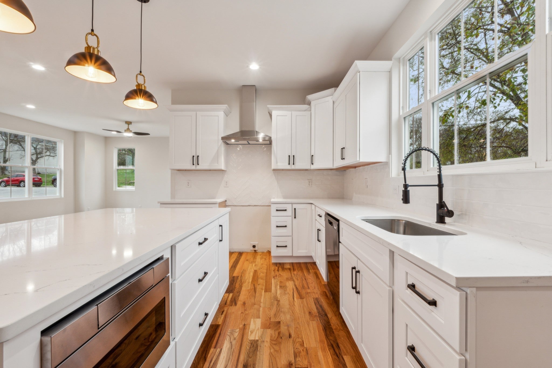
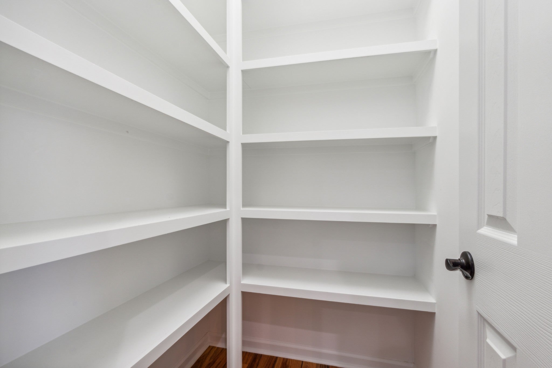
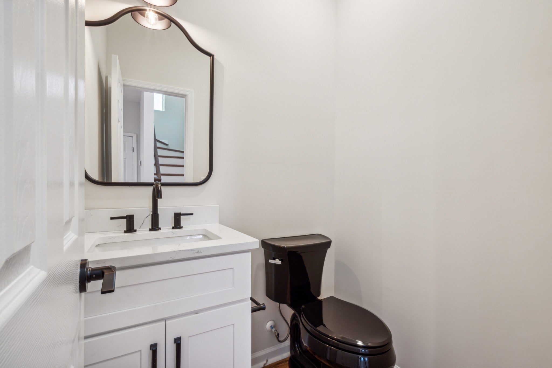
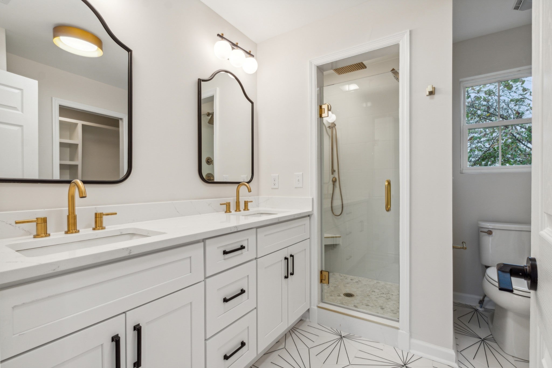
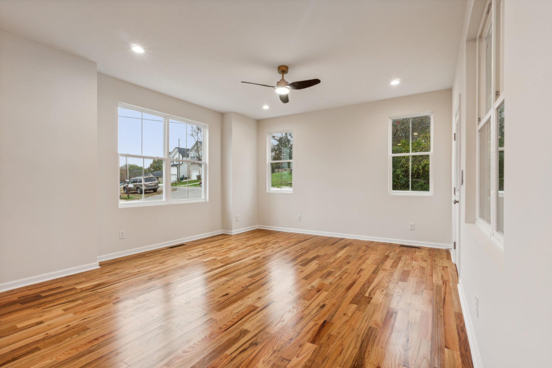
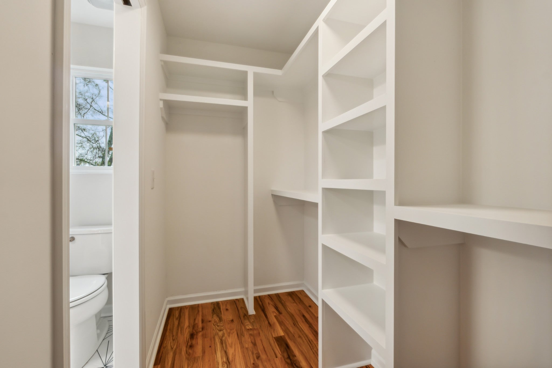
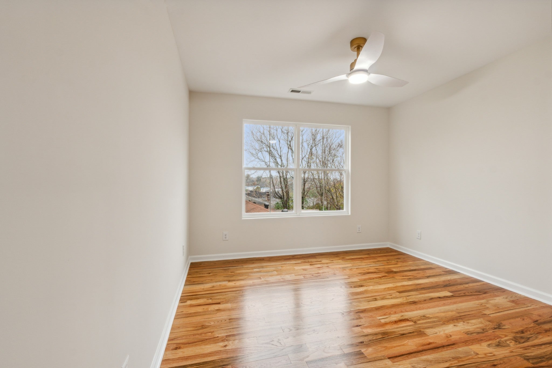
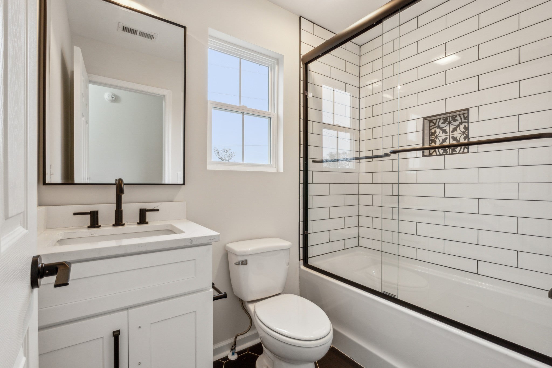
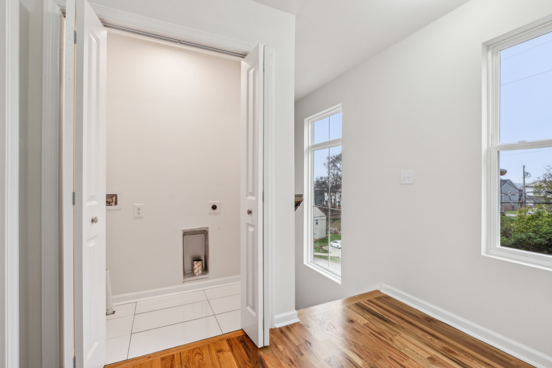
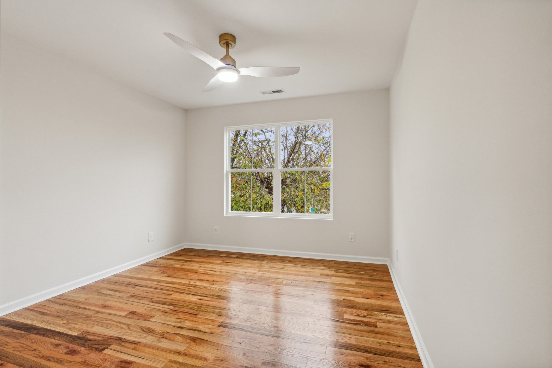
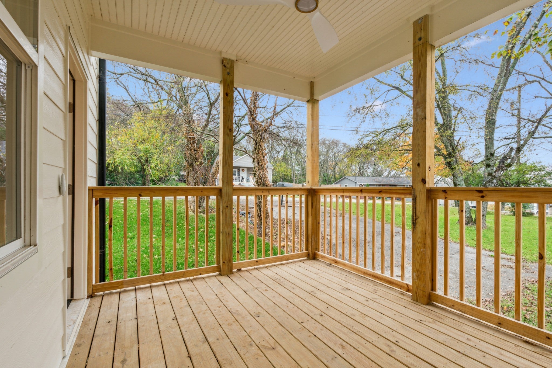
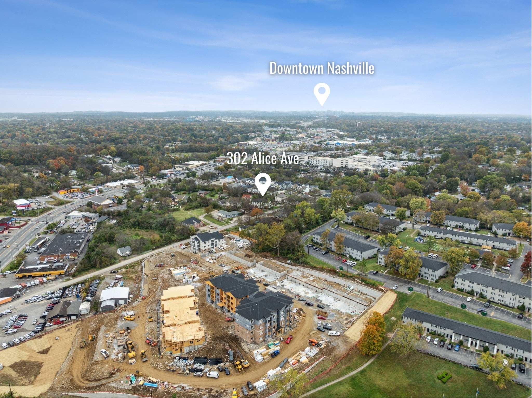
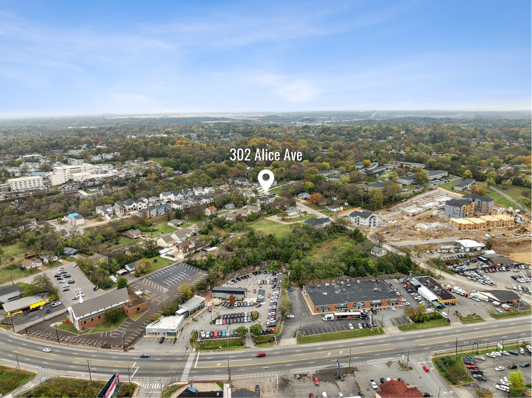
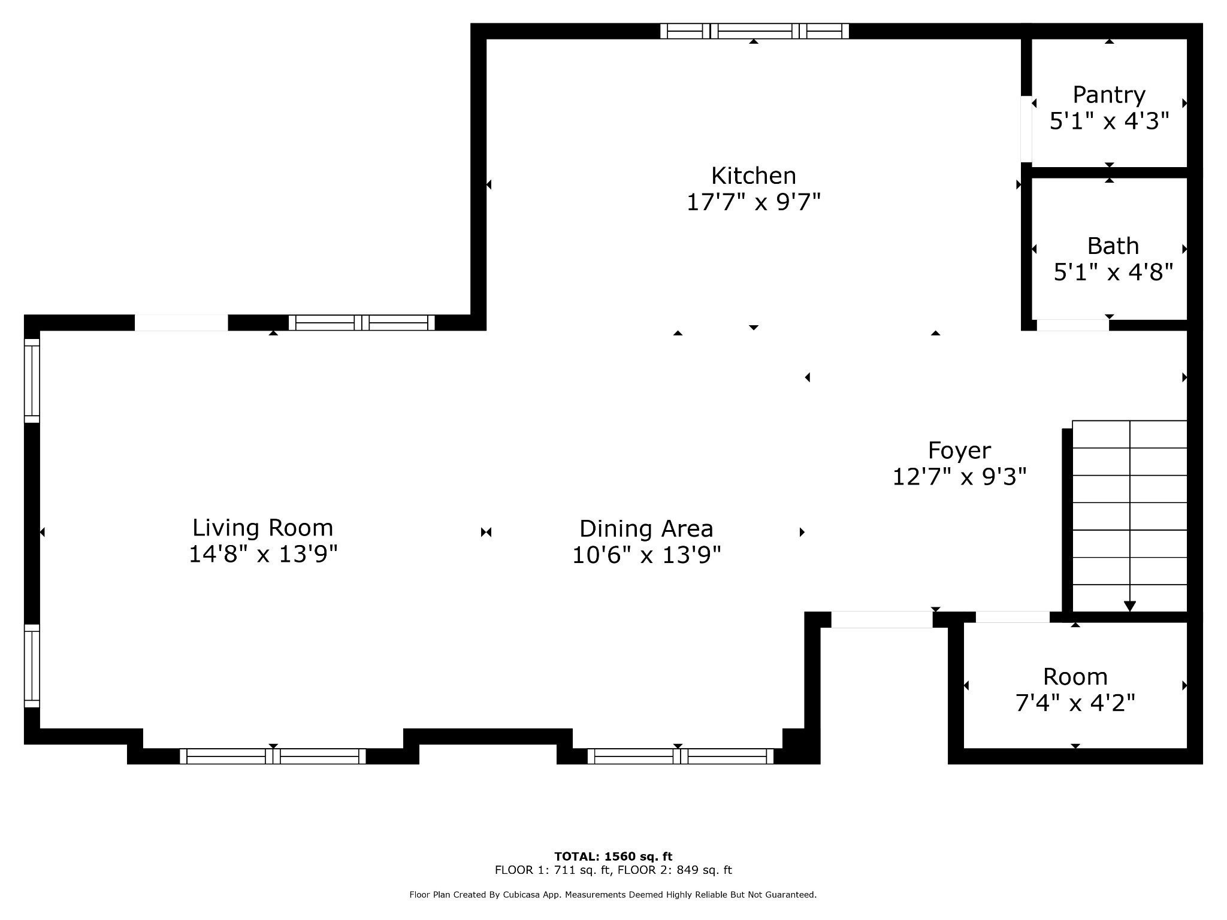
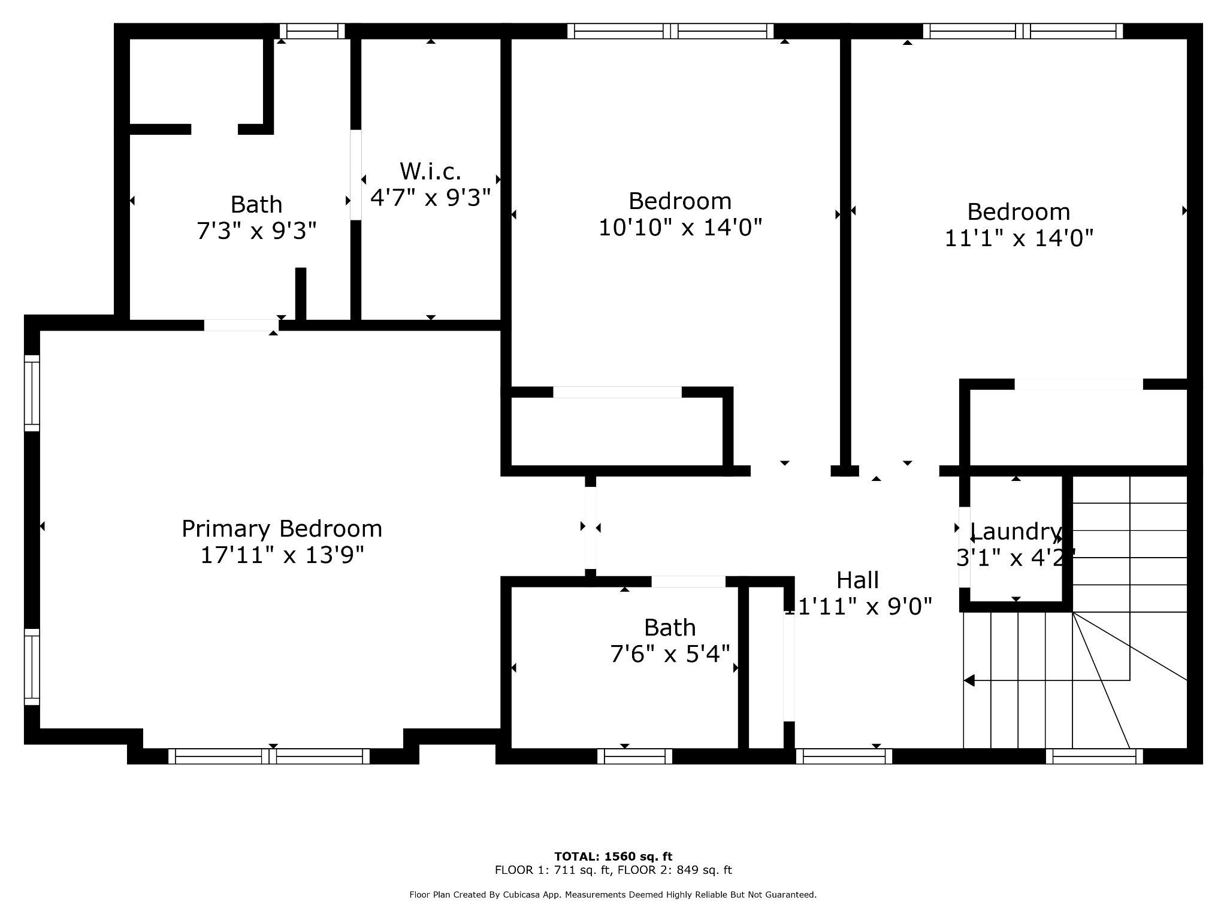
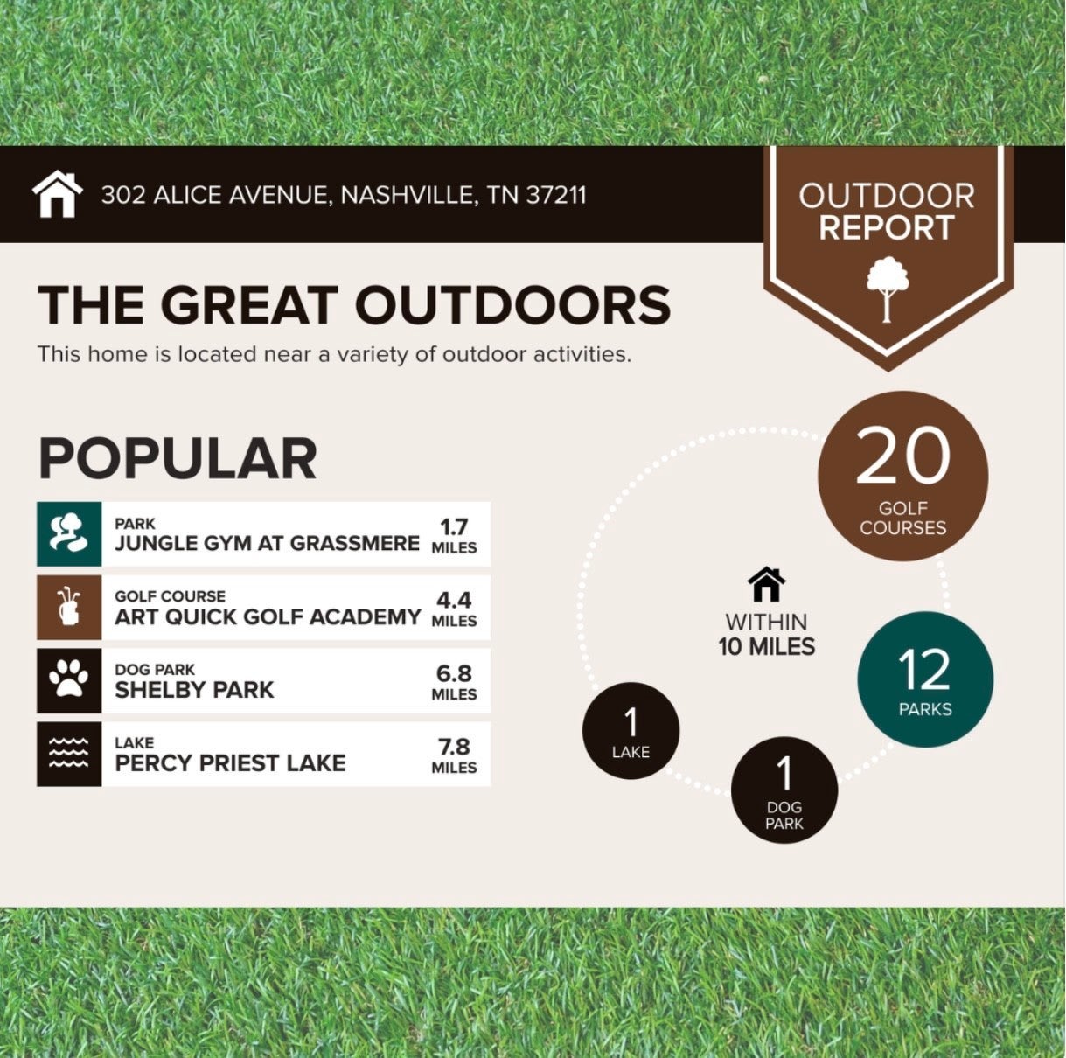
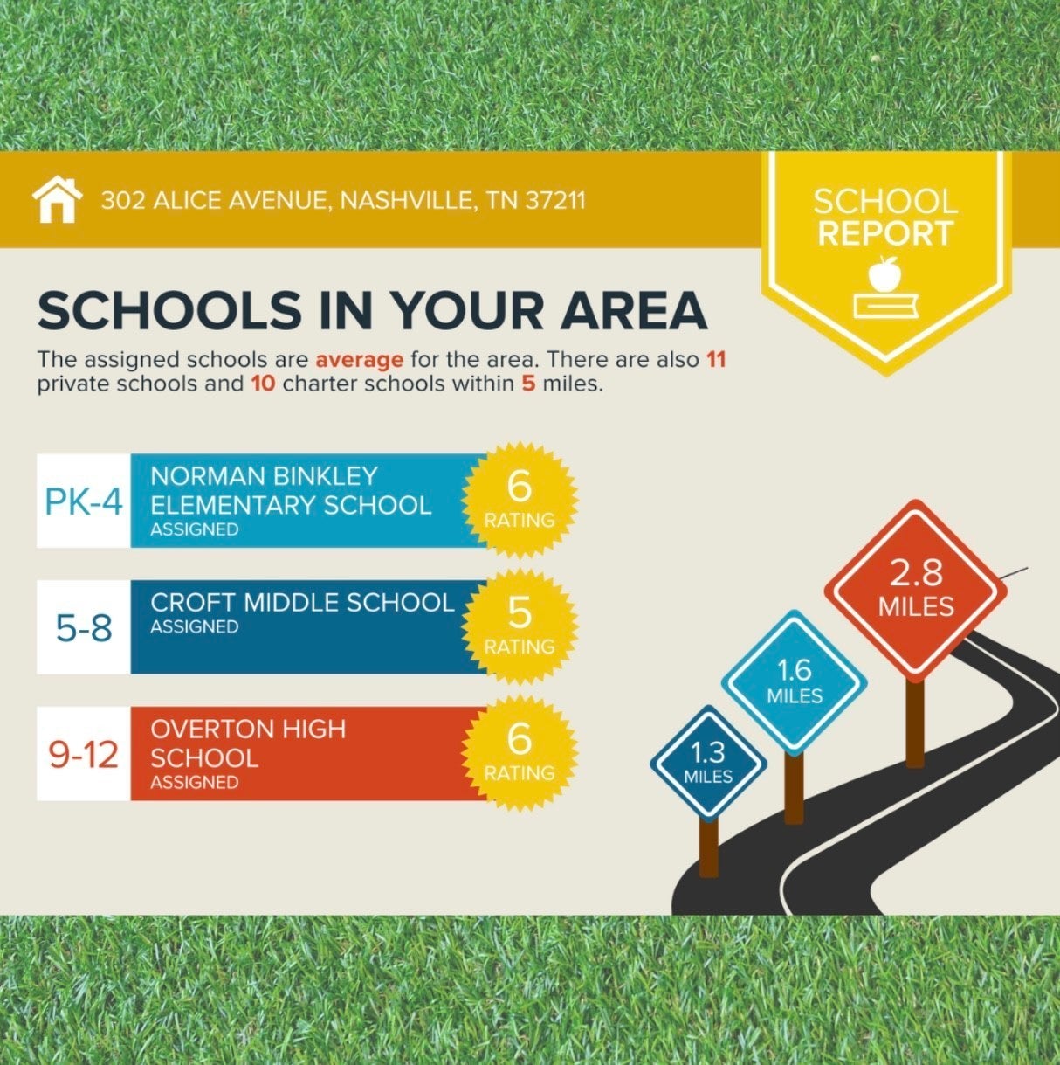
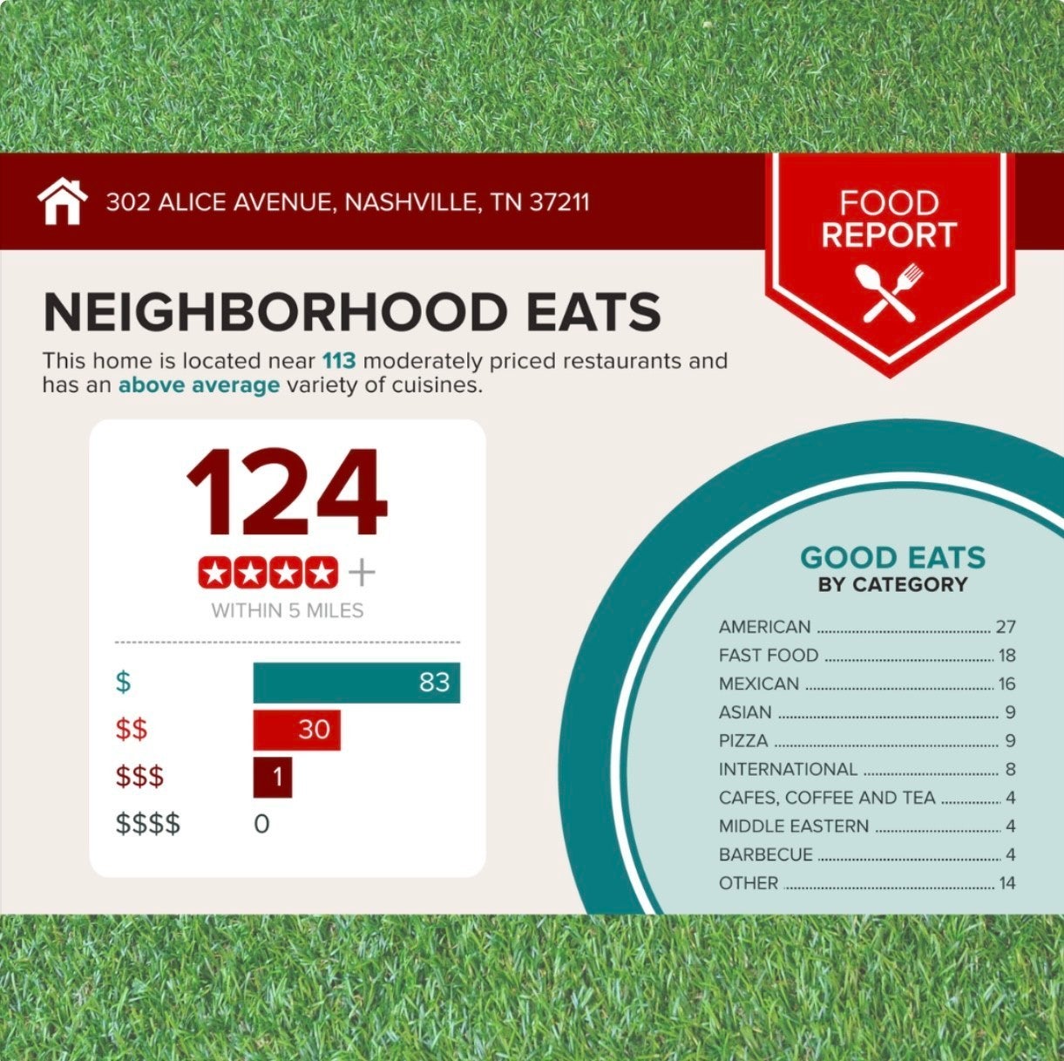
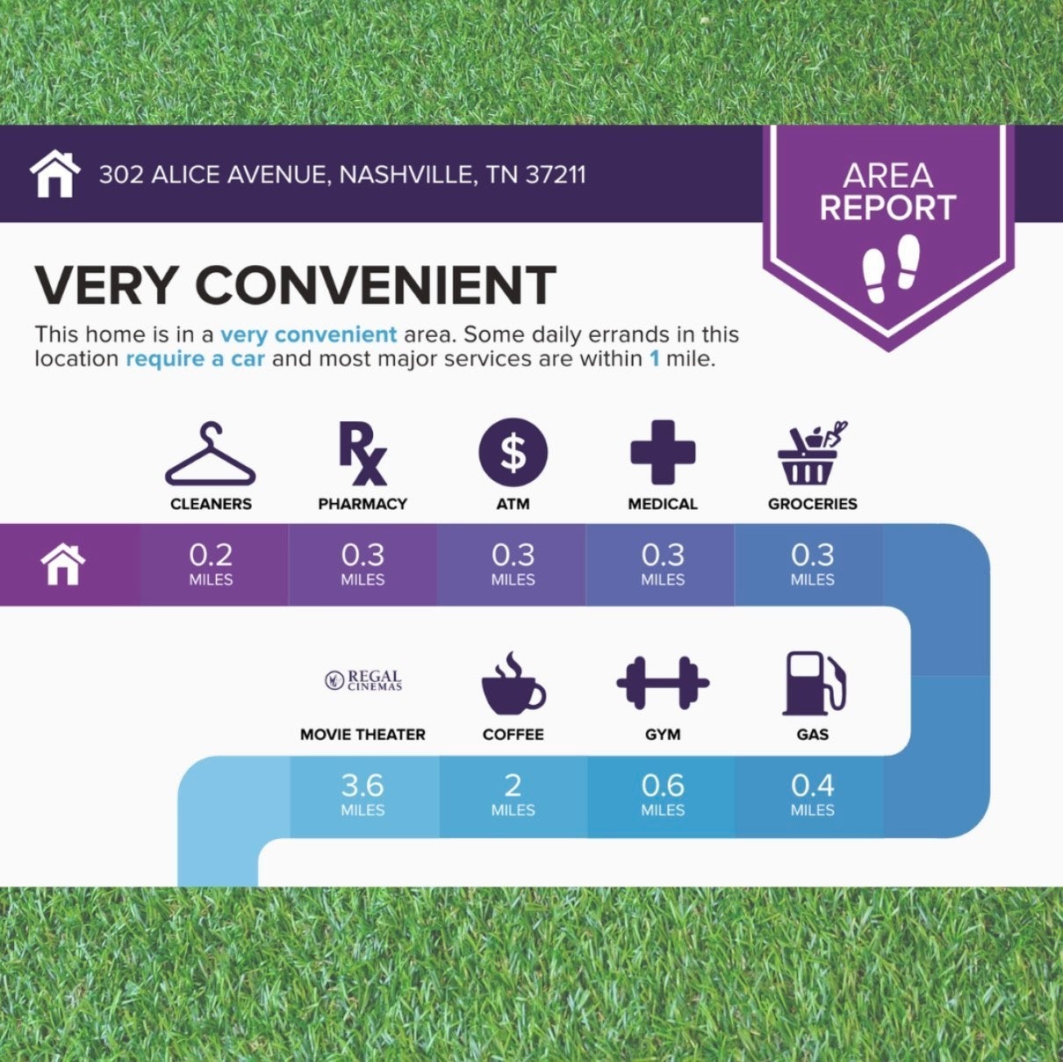
 Copyright 2025 RealTracs Solutions.
Copyright 2025 RealTracs Solutions.