$799,900 - 2703 Bronte Ave, Nashville
- 4
- Bedrooms
- 4
- Baths
- 2,754
- SQ. Feet
- 2025
- Year Built
Just steps from the buzz of Riverside Village, 2703 Bronte Avenue delivers the East Nashville lifestyle buyers crave—walkability, modern design, and room to grow—all wrapped in a brand-new CJMC build with style to spare. Spanning 2,754 square feet across three beautifully finished levels, this 4-bedroom, 4-bath home is as versatile as it is polished. The main level is made for entertaining, with open-concept living, 9-foot ceilings, and seamless flow. Upstairs, the second-floor bedroom level is anchored by a serene primary suite—also with 9-foot ceilings—offering spa-like finishes and generous closet space. On the third floor, a spacious flex room with a full bath functions effortlessly as a bonus room, office, or second suite. Luxury upgrades include Kucht professional appliances, hardwood floors throughout, and designer lighting. A 2-car garage offers off-street convenience, while the fenced backyard has space to play, garden, or unwind around a future firepit. Set on a quiet, tree-lined street in the heart of Inglewood, this home blends neighborhood charm with the energy of the East Side. Walk to coffee, tacos, and taprooms—or just kick back on the covered front porch and enjoy the peace of home. 2703 Bronte isn’t just turnkey—it’s on point
Essential Information
-
- MLS® #:
- 2923133
-
- Price:
- $799,900
-
- Bedrooms:
- 4
-
- Bathrooms:
- 4.00
-
- Full Baths:
- 4
-
- Square Footage:
- 2,754
-
- Acres:
- 0.00
-
- Year Built:
- 2025
-
- Type:
- Residential
-
- Sub-Type:
- Horizontal Property Regime - Detached
-
- Status:
- Under Contract - Showing
Community Information
-
- Address:
- 2703 Bronte Ave
-
- Subdivision:
- Eastmoor Place
-
- City:
- Nashville
-
- County:
- Davidson County, TN
-
- State:
- TN
-
- Zip Code:
- 37216
Amenities
-
- Utilities:
- Water Available
-
- Parking Spaces:
- 1
-
- # of Garages:
- 1
-
- Garages:
- Garage Faces Front, Driveway, On Street
Interior
-
- Interior Features:
- Entrance Foyer, Extra Closets, High Ceilings, Pantry, Walk-In Closet(s), Kitchen Island
-
- Appliances:
- Oven, Range, Dishwasher, Microwave, Refrigerator, Stainless Steel Appliance(s)
-
- Heating:
- Central
-
- Cooling:
- Central Air
-
- Fireplace:
- Yes
-
- # of Fireplaces:
- 1
-
- # of Stories:
- 3
Exterior
-
- Lot Description:
- Level
-
- Roof:
- Shingle
-
- Construction:
- Frame, Vinyl Siding
School Information
-
- Elementary:
- Inglewood Elementary
-
- Middle:
- Isaac Litton Middle
-
- High:
- Stratford STEM Magnet School Upper Campus
Additional Information
-
- Date Listed:
- June 27th, 2025
-
- Days on Market:
- 49
Listing Details
- Listing Office:
- Compass
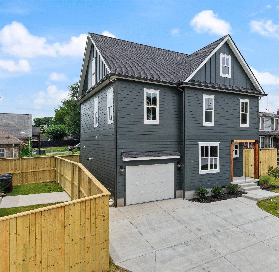
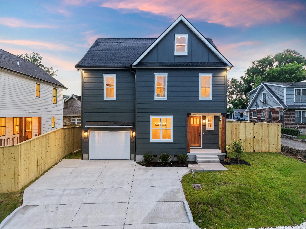
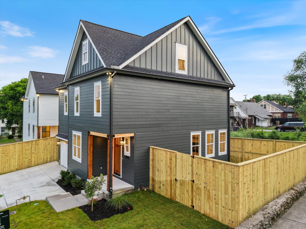
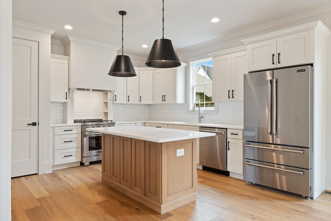
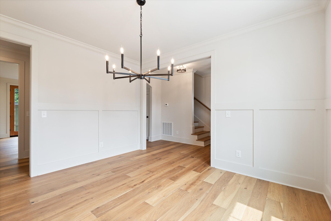
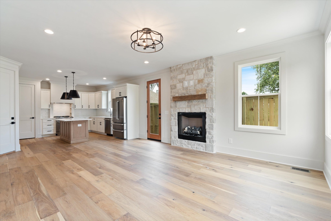
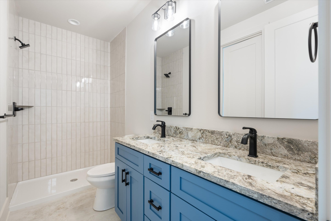
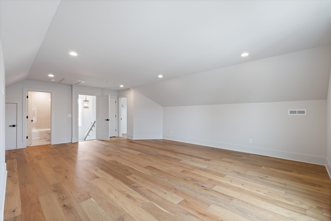
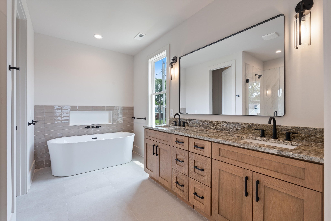
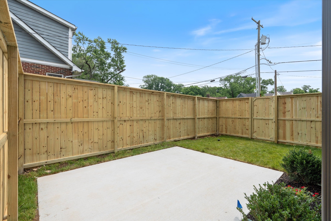
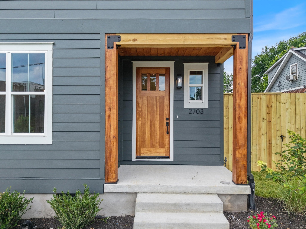
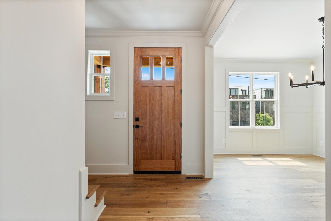
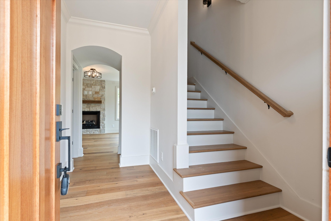
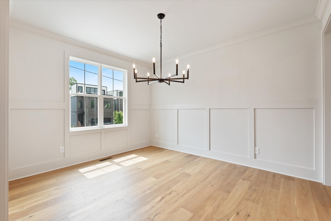
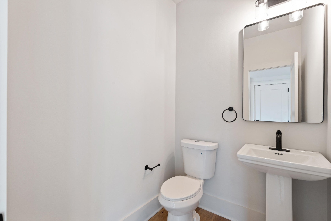
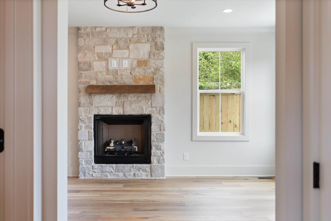
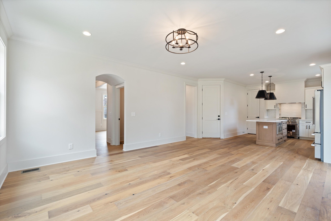
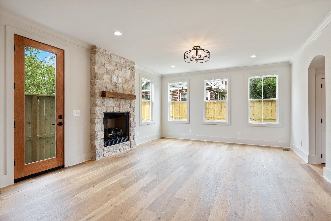
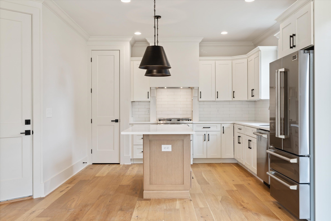
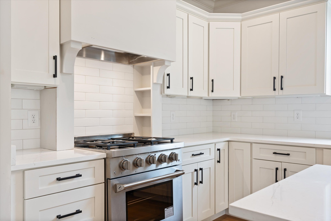
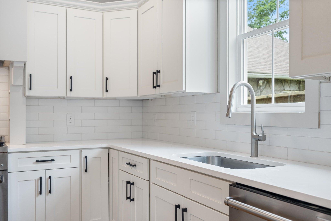
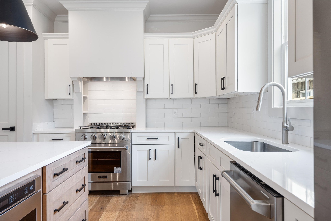
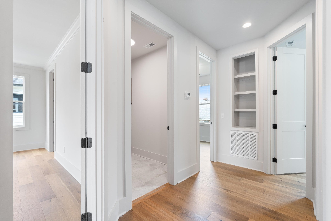
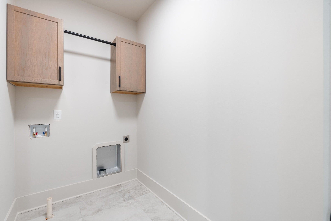
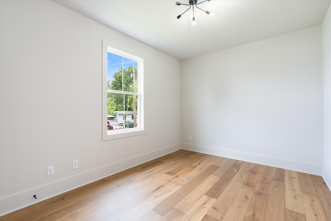
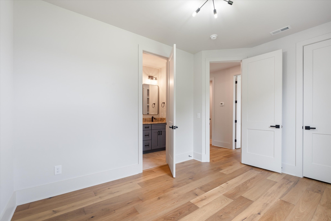
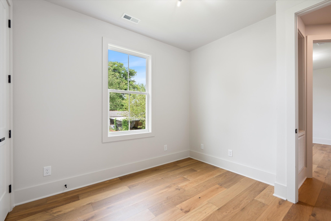
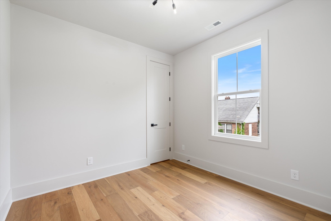
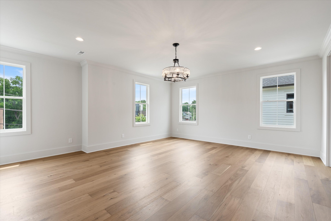
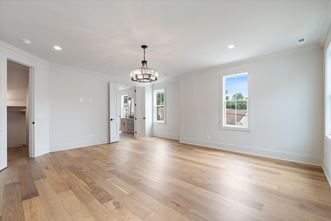
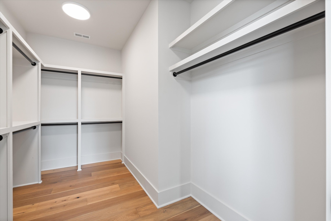
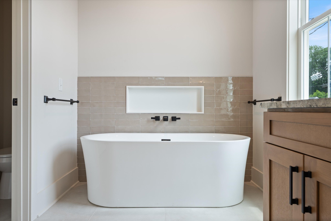
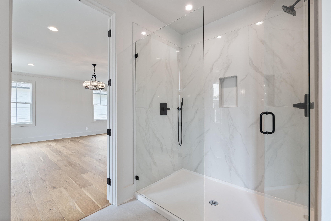
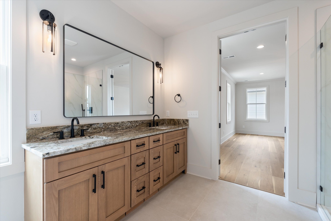
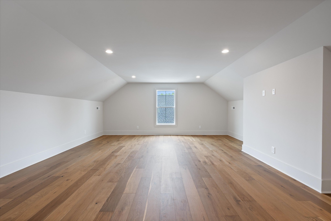
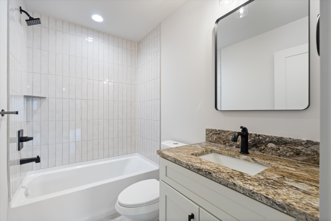
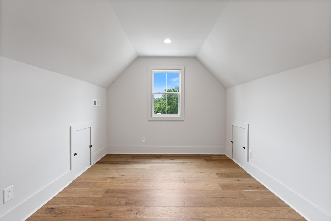
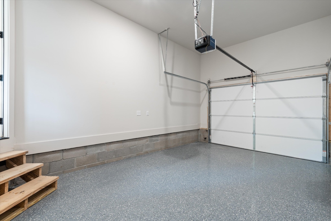
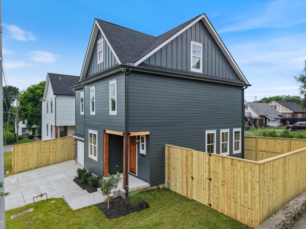
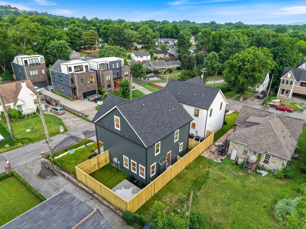
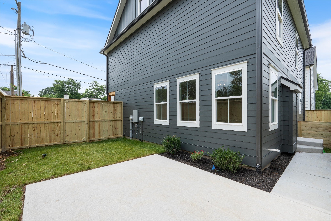
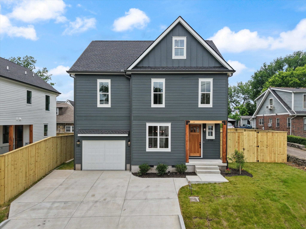
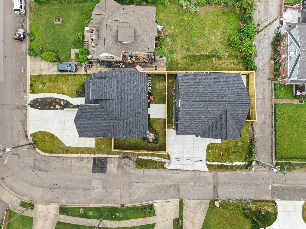
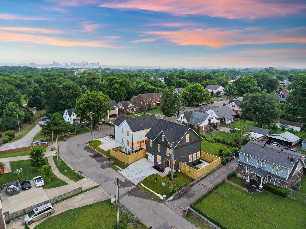
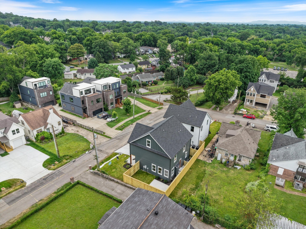
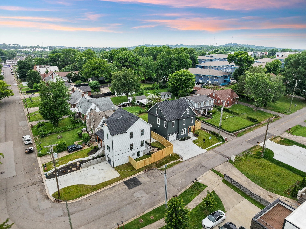
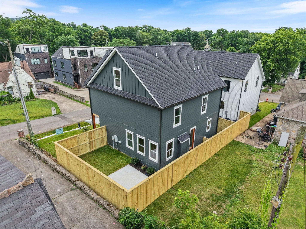
 Copyright 2025 RealTracs Solutions.
Copyright 2025 RealTracs Solutions.