$450,000 - 4133 Flagway Drive, Ooltewah
- 4
- Bedrooms
- 2½
- Baths
- 2,330
- SQ. Feet
- 1
- Acres
Discover refined living in this beautifully crafted custom 4-bedroom, 2.5-bath home located in one of the most desirable neighborhoods in the Ooltewah area, served by top-rated schools. From the moment you arrive, the upgraded solid wood front door and brick-and-stone front elevation set the tone for the quality and charm found throughout the property. Inside, hand-scraped hardwood floors flow throughout the main level and upstairs hallway, adding warmth and elegance. The formal dining room features classic wainscoting, creating a perfect setting for family meals and entertaining. The heart of the home is the spacious kitchen, where custom cabinetry, granite countertops, and stainless steel appliances come together to form a chef's dream. The kitchen opens to a dramatic two-story living room with a striking stone fireplace that's pre-wired for your entertainment system—ideal for cozy nights or lively gatherings. Just off the living area, a covered patio offers peaceful views of the private wooded backyard, perfect for morning coffee or evening relaxation. The main-level primary suite is a true retreat, boasting a large walk-in closet, a luxurious floor-to-ceiling tiled shower, and a separate jetted tub for ultimate relaxation. Upstairs, you'll find three additional bedrooms filled with natural light. One of these bedrooms includes a unique bonus space, perfect as a sitting area, reading nook, or playroom. Throughout the home, designer lighting and thoughtful upgrades create a sense of comfort and sophistication. For year-round climate control and efficiency, the home is equipped with two separate AC units, one of which is brand new. A community pool membership is also available, enhancing the lifestyle offered by this exceptional property. With its perfect blend of style, space, and location, this is a home you won't want to miss.
Essential Information
-
- MLS® #:
- 2923067
-
- Price:
- $450,000
-
- Bedrooms:
- 4
-
- Bathrooms:
- 2.50
-
- Full Baths:
- 2
-
- Half Baths:
- 1
-
- Square Footage:
- 2,330
-
- Acres:
- 1.00
-
- Year Built:
- 2015
-
- Type:
- Residential
-
- Sub-Type:
- Single Family Residence
-
- Status:
- Active
Community Information
-
- Address:
- 4133 Flagway Drive
-
- Subdivision:
- None
-
- City:
- Ooltewah
-
- County:
- Hamilton County, TN
-
- State:
- TN
-
- Zip Code:
- 37363
Amenities
-
- Amenities:
- Clubhouse, Pool
-
- Utilities:
- Electricity Available, Water Available
-
- Parking Spaces:
- 2
-
- # of Garages:
- 2
-
- Garages:
- Garage Door Opener, Garage Faces Front, Driveway, Paved
Interior
-
- Interior Features:
- Ceiling Fan(s), Open Floorplan, Walk-In Closet(s)
-
- Appliances:
- Refrigerator, Oven, Microwave, Electric Range, Dishwasher
-
- Heating:
- Central, Electric
-
- Cooling:
- Central Air, Electric
-
- Fireplace:
- Yes
-
- # of Fireplaces:
- 1
-
- # of Stories:
- 2
Exterior
-
- Lot Description:
- Sloped, Wooded, Other
-
- Roof:
- Other
-
- Construction:
- Stone, Other, Brick
School Information
-
- Elementary:
- Wallace A. Smith Elementary School
-
- Middle:
- Hunter Middle School
-
- High:
- Ooltewah High School
Additional Information
-
- Days on Market:
- 96
Listing Details
- Listing Office:
- Greater Downtown Realty Dba Keller Williams Realty
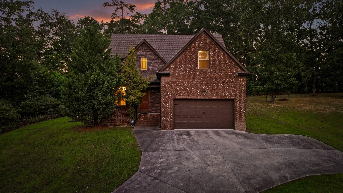
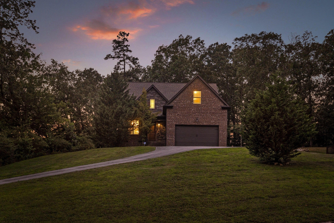
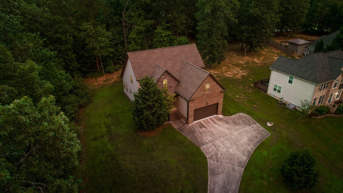
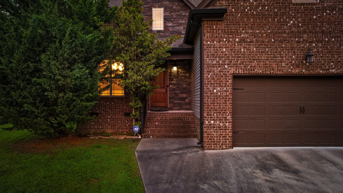
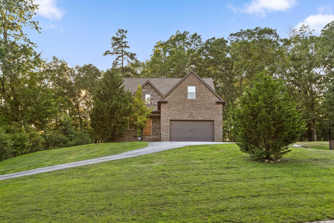
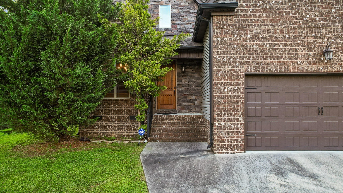
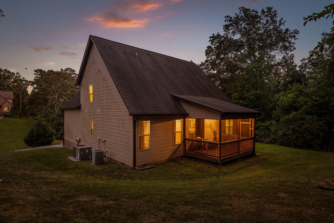
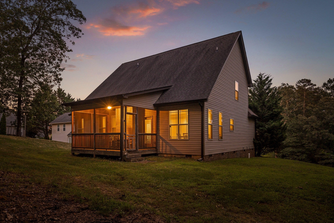
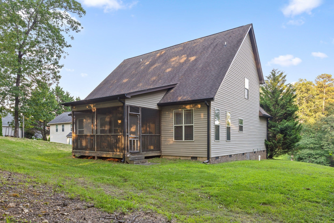
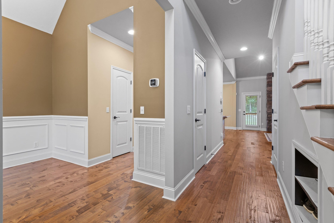
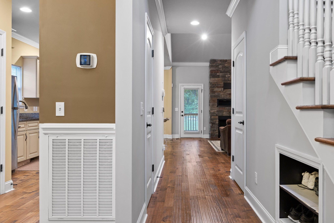
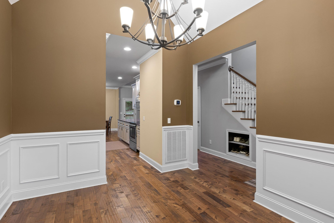
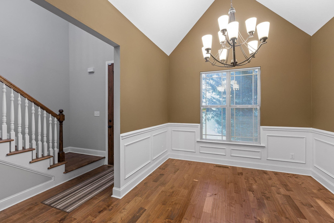
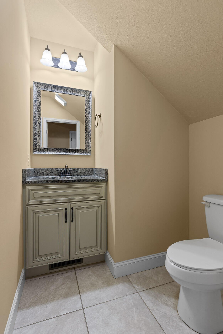
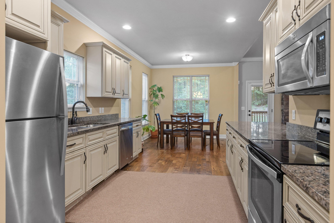
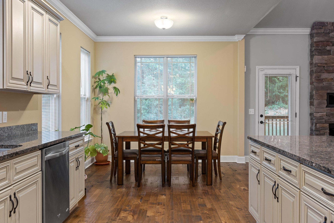
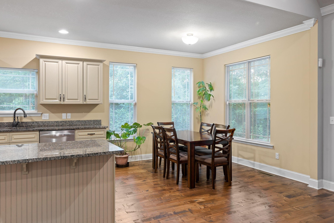
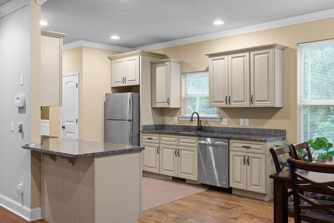
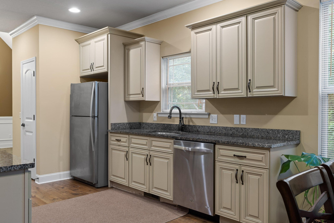
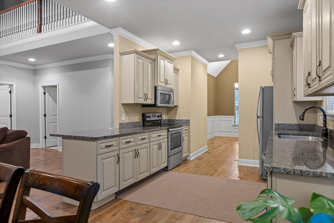
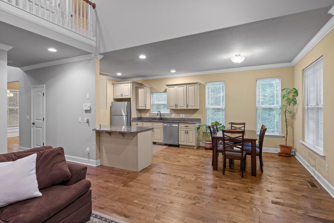
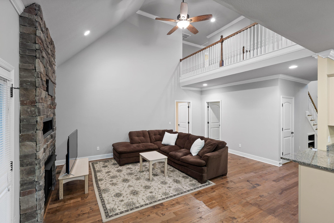
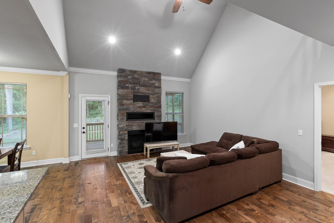
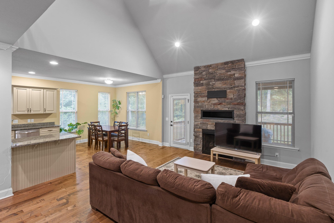
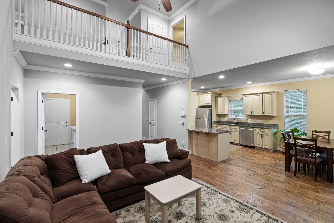
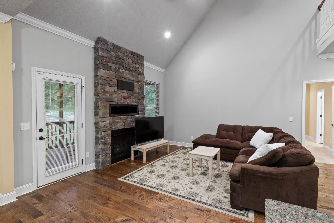
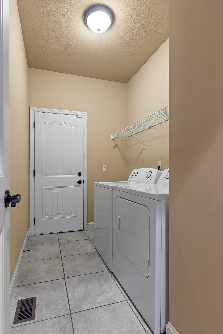
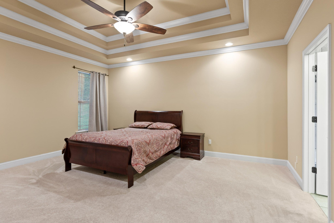
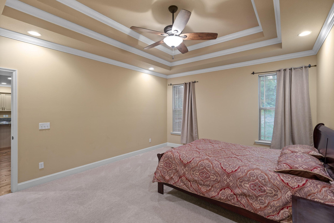
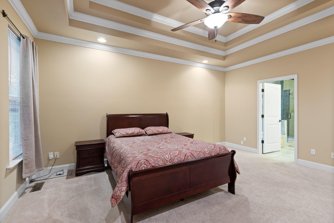
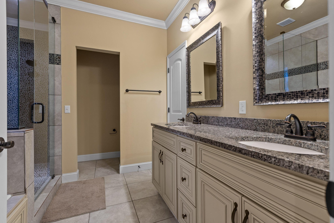
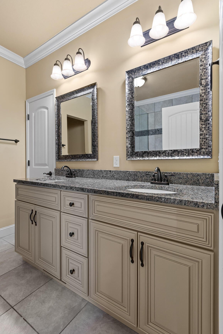
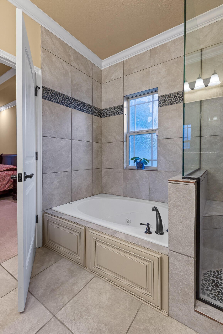
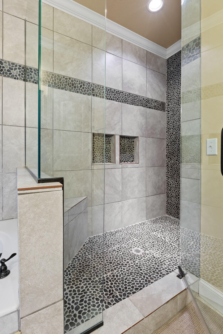
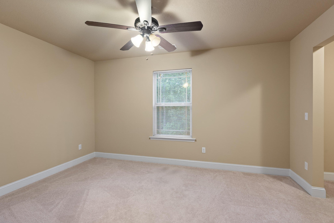
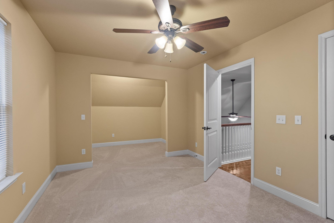
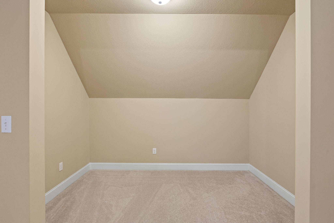
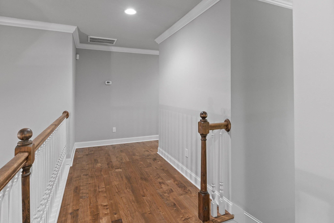
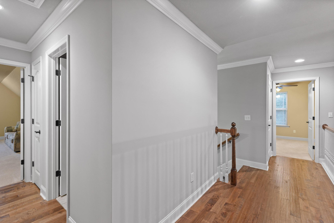
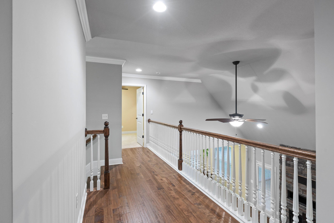
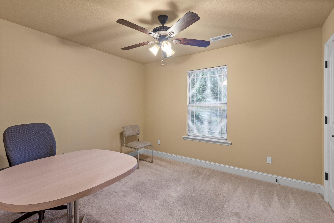
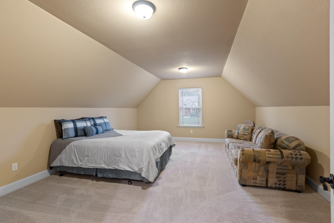
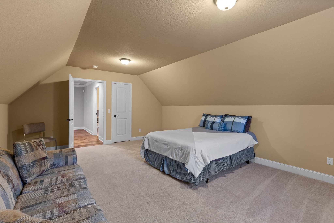
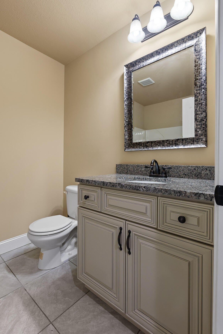
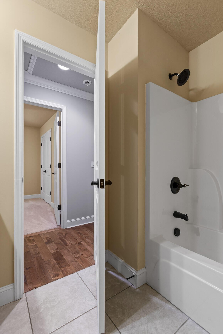
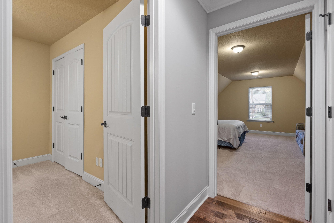
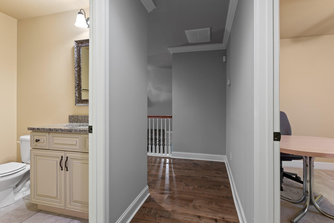
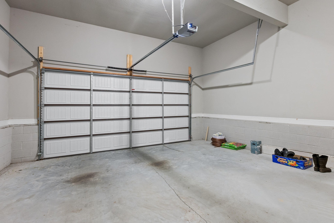
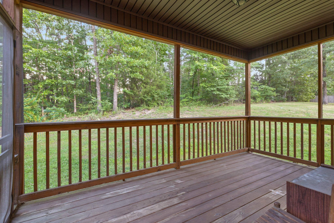
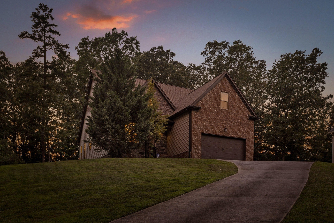
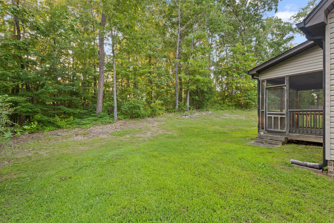
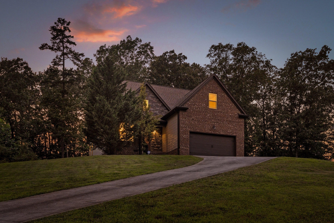
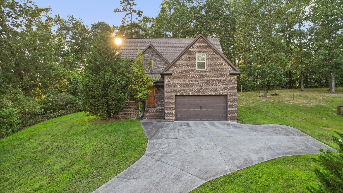
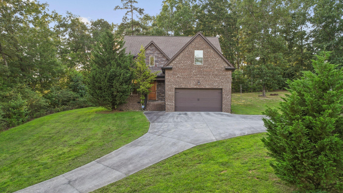
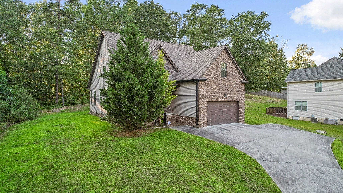
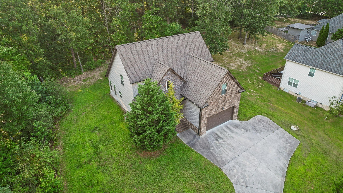
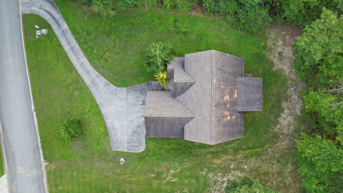
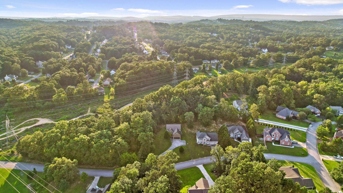
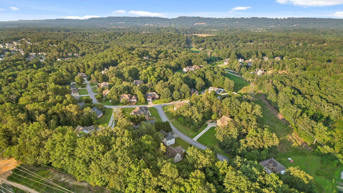
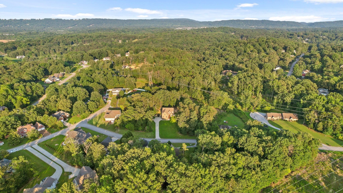
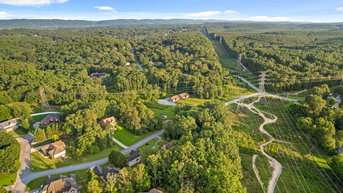
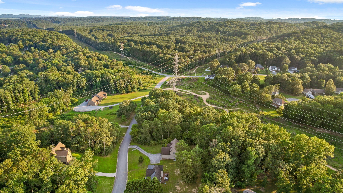
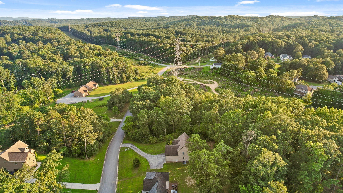
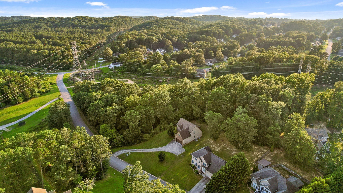
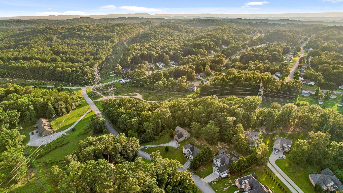
 Copyright 2025 RealTracs Solutions.
Copyright 2025 RealTracs Solutions.