$575,000 - 178 Elizabeth Dr, Murfreesboro
- 4
- Bedrooms
- 4
- Baths
- 2,953
- SQ. Feet
- 0.7
- Acres
MOTIVATED SELLER! 2 HOMES IN ONE! Perfect for multigenerational living, or just a large family. $30,000 of Updates in last three years! First level has 2 bedrooms, an office (with closet), living room with wood burning fireplace, kitchen, laundry, and 2 baths. Upstairs is its own 1300 SF home with 1 BR/1 BA, plus kitchenette and 2nd living area. No carpet! Wood floors down, new LVP upstairs, and tile in the wet rooms. Kitchen has quartz counter tops & gas stove. 2-car garage attached with breeze way that is screened in for your enjoyment. Located on approx 3/4 acre at the end of a cul-de-sac. Fully fenced back yard! Fresh paint, new lighting, kitchenette up, and new water heater (12/24) Seller used upstairs as an Air BNB earning $37K+ in under 2 years. Easy modification could add separate entrance. Seller willing to negotiate upstairs furnishings/items. May consider Owner Financing. Owner is being transferred. Nice home!
Essential Information
-
- MLS® #:
- 2922976
-
- Price:
- $575,000
-
- Bedrooms:
- 4
-
- Bathrooms:
- 4.00
-
- Full Baths:
- 4
-
- Square Footage:
- 2,953
-
- Acres:
- 0.70
-
- Year Built:
- 1987
-
- Type:
- Residential
-
- Sub-Type:
- Single Family Residence
-
- Style:
- Cape Cod
-
- Status:
- Active
Community Information
-
- Address:
- 178 Elizabeth Dr
-
- Subdivision:
- Hickory Hills Sec 2
-
- City:
- Murfreesboro
-
- County:
- Rutherford County, TN
-
- State:
- TN
-
- Zip Code:
- 37128
Amenities
-
- Utilities:
- Electricity Available, Water Available
-
- Parking Spaces:
- 2
-
- # of Garages:
- 2
-
- Garages:
- Garage Door Opener, Garage Faces Rear
Interior
-
- Interior Features:
- Ceiling Fan(s), In-Law Floorplan, Smart Camera(s)/Recording, Smart Thermostat, Walk-In Closet(s)
-
- Appliances:
- Gas Oven, Gas Range, Dishwasher, Microwave, Stainless Steel Appliance(s)
-
- Heating:
- Central, Electric, Forced Air
-
- Cooling:
- Central Air, Electric
-
- Fireplace:
- Yes
-
- # of Fireplaces:
- 1
-
- # of Stories:
- 2
Exterior
-
- Exterior Features:
- Smart Camera(s)/Recording, Smart Lock(s)
-
- Lot Description:
- Cul-De-Sac, Level
-
- Roof:
- Shingle
-
- Construction:
- Brick
School Information
-
- Elementary:
- Rockvale Elementary
-
- Middle:
- Blackman Middle School
-
- High:
- Blackman High School
Additional Information
-
- Date Listed:
- June 24th, 2025
-
- Days on Market:
- 72
Listing Details
- Listing Office:
- Parks Compass
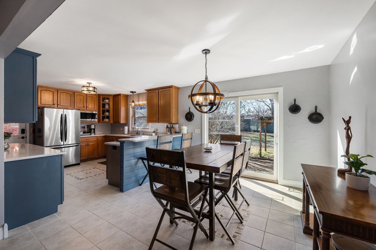
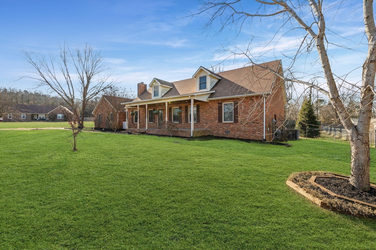
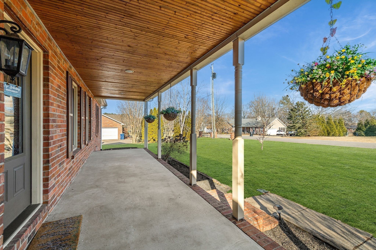
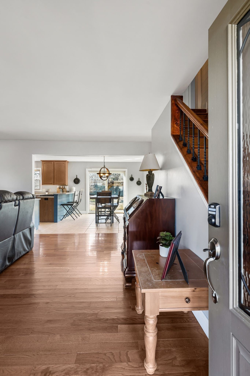
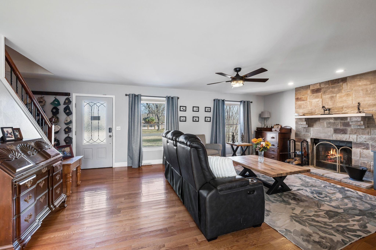
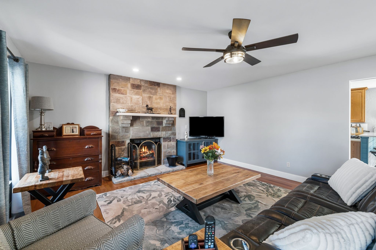
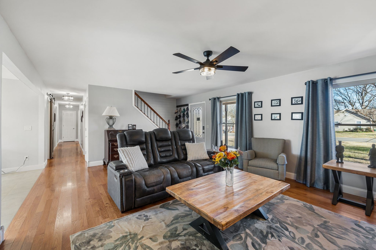
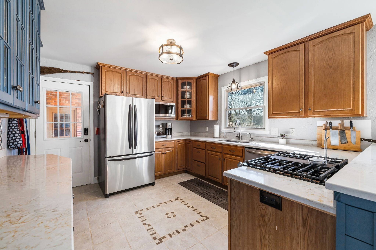
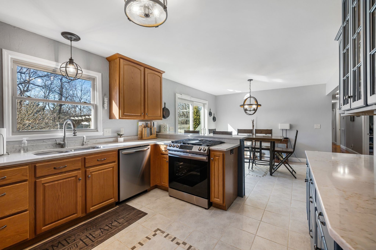
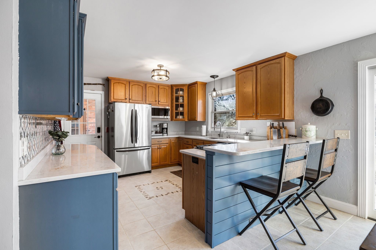
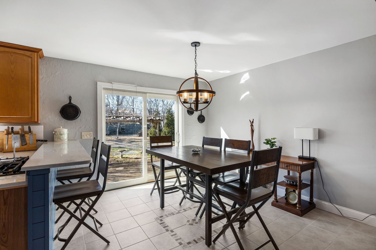
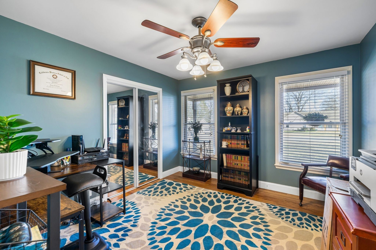
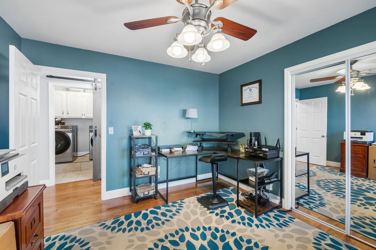
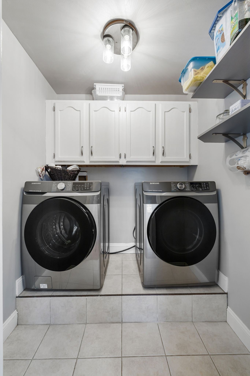
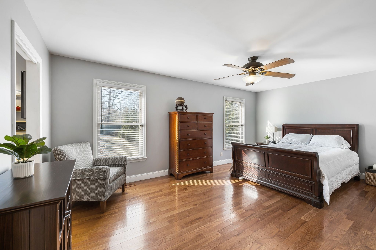
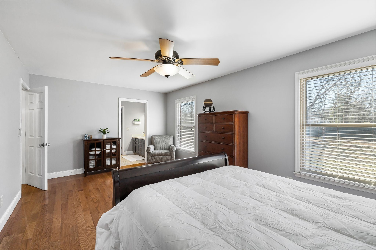
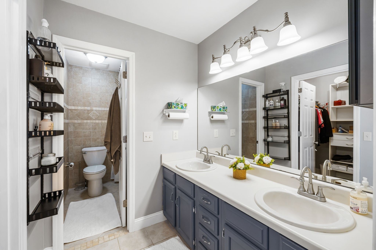
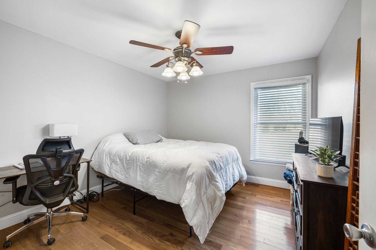
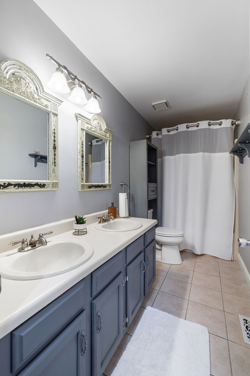
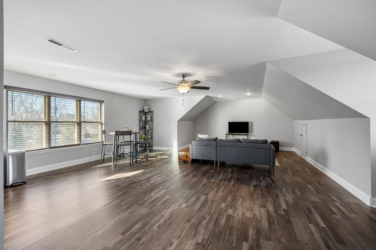
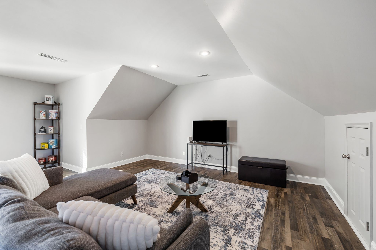
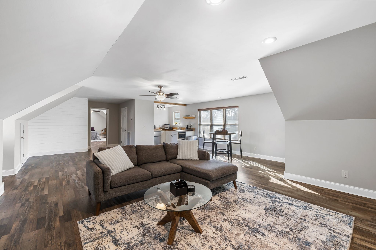
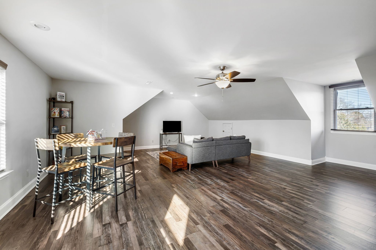
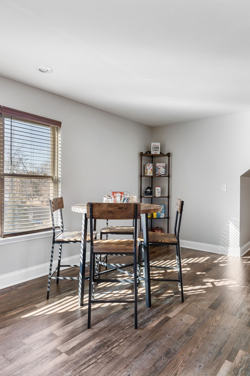
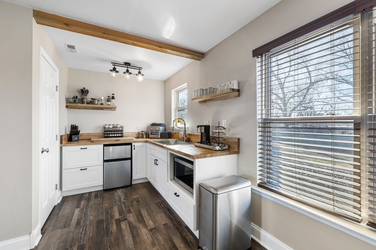
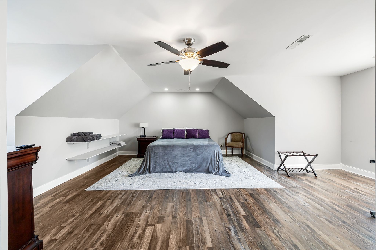
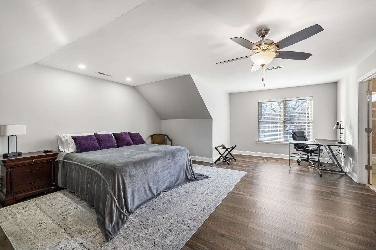
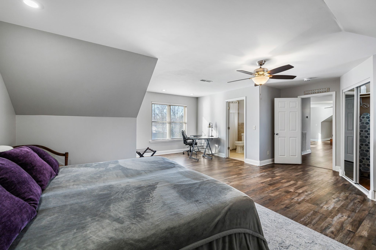
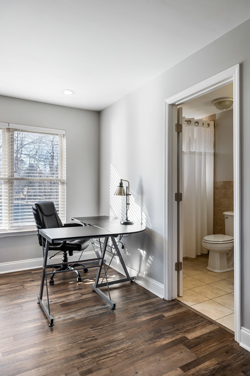
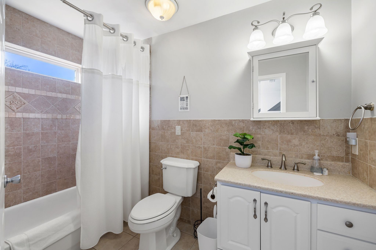
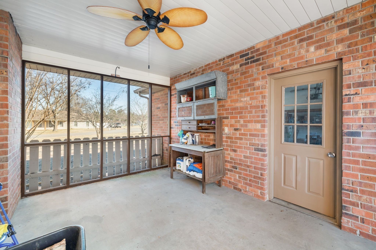
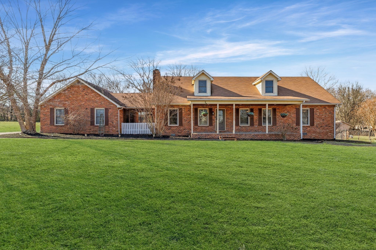
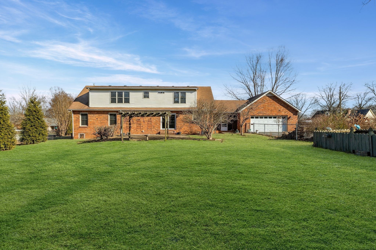
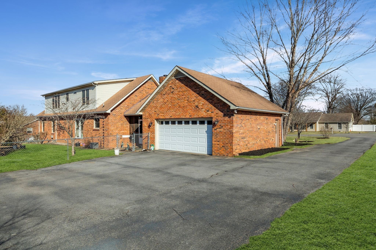
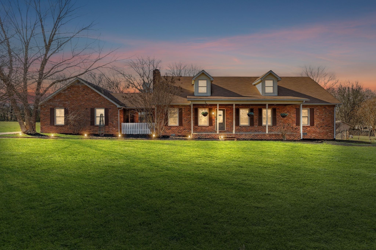
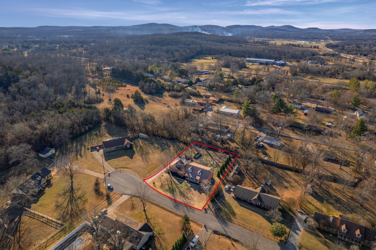
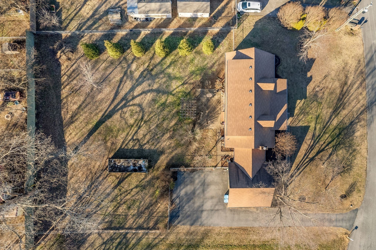
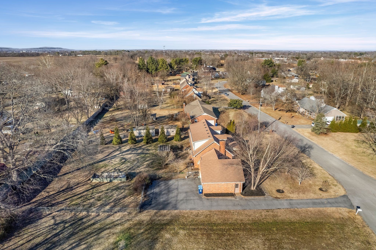
 Copyright 2025 RealTracs Solutions.
Copyright 2025 RealTracs Solutions.