$405,000 - 891 Terraceside Cir, Clarksville
- 5
- Bedrooms
- 3½
- Baths
- 2,525
- SQ. Feet
- 0.21
- Acres
FRESHLY PAINTED! No backyard neighbors and no neighbor to one side of this home - talk about having privacy but still the benefits of subdivision living! Spacious open concept main floor is perfect for entertaining or just relaxing after a long day. The open living space walks out onto a covered patio with view of nature. You have the benefit of a fenced in backyard w/ the upgraded fence already installed. This home features a huge primary suite on the main floor. The primary bathroom has 2 separate vanities, a glass shower, garden tub, linen storage & private area for commode. Laundry & 1/2 bath are also on the main floor. 3 additional bedrooms, 2 full baths and large rec room are all on the 2nd floor. Park all of your coats, shoes & gear on the built in coat tree/mud bench when you arrive at your new home! This home is move in ready and has been freshly painted with upgraded wipeable paint - all that's needed is you!
Essential Information
-
- MLS® #:
- 2922959
-
- Price:
- $405,000
-
- Bedrooms:
- 5
-
- Bathrooms:
- 3.50
-
- Full Baths:
- 3
-
- Half Baths:
- 1
-
- Square Footage:
- 2,525
-
- Acres:
- 0.21
-
- Year Built:
- 2017
-
- Type:
- Residential
-
- Sub-Type:
- Single Family Residence
-
- Status:
- Under Contract - Showing
Community Information
-
- Address:
- 891 Terraceside Cir
-
- Subdivision:
- The Groves At Hearth
-
- City:
- Clarksville
-
- County:
- Montgomery County, TN
-
- State:
- TN
-
- Zip Code:
- 37040
Amenities
-
- Utilities:
- Electricity Available, Water Available
-
- Parking Spaces:
- 2
-
- # of Garages:
- 2
-
- Garages:
- Garage Door Opener, Garage Faces Front
Interior
-
- Interior Features:
- Ceiling Fan(s), Pantry, Walk-In Closet(s)
-
- Appliances:
- Electric Oven, Dishwasher, Microwave, Refrigerator, Stainless Steel Appliance(s)
-
- Heating:
- Electric, Heat Pump
-
- Cooling:
- Ceiling Fan(s), Central Air, Electric
-
- Fireplace:
- Yes
-
- # of Fireplaces:
- 1
-
- # of Stories:
- 2
Exterior
-
- Lot Description:
- Level
-
- Construction:
- Brick, Vinyl Siding
School Information
-
- Elementary:
- Oakland Elementary
-
- Middle:
- Kirkwood Middle
-
- High:
- Kirkwood High
Additional Information
-
- Date Listed:
- June 24th, 2025
-
- Days on Market:
- 81
Listing Details
- Listing Office:
- Lock And Key Realty Group
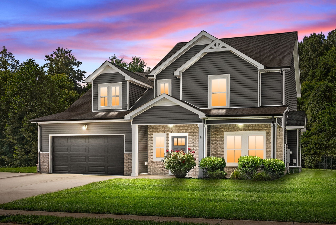
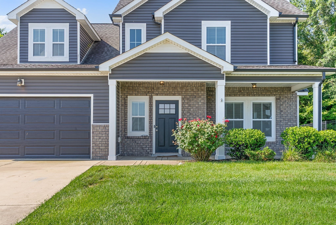
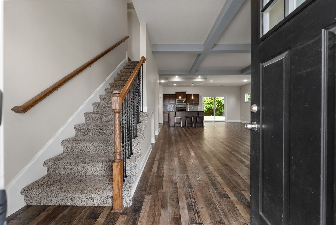
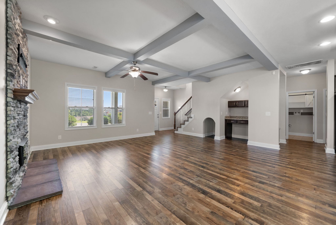
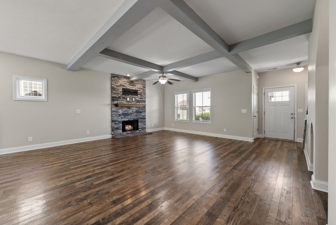
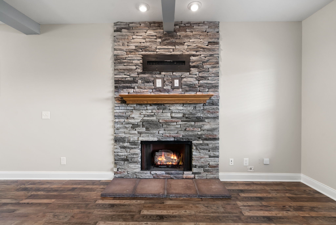
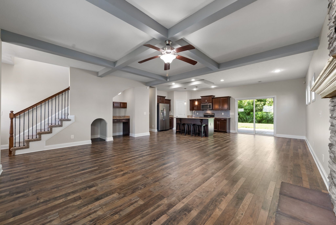
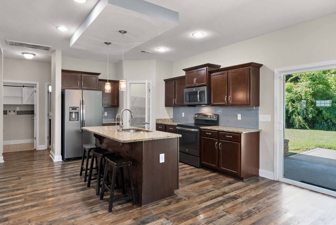
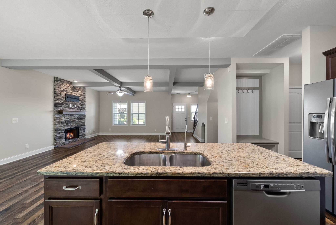
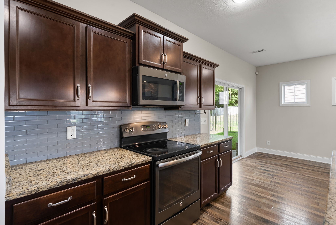
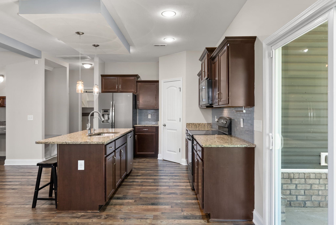
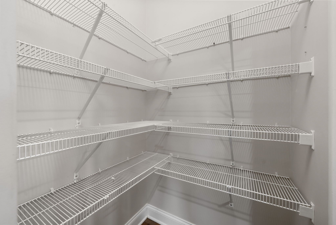
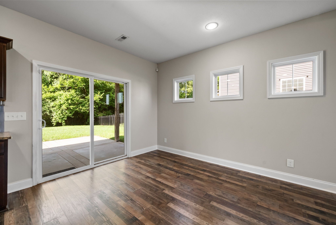
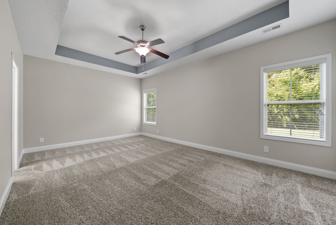
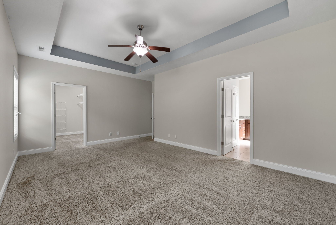
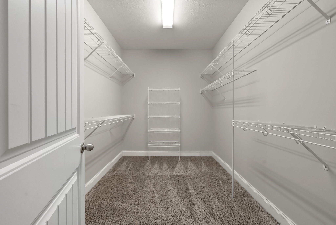
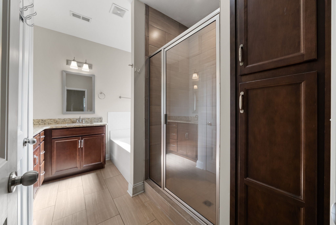
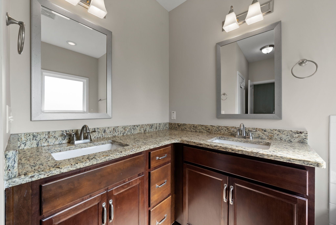
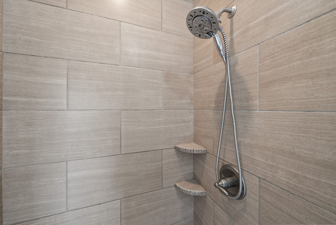
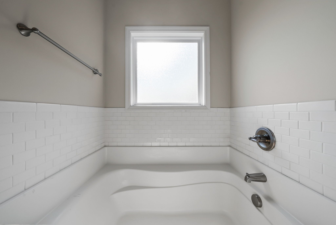
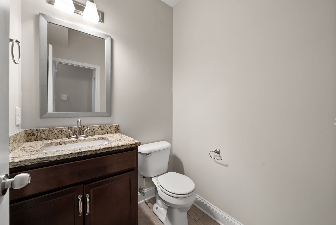
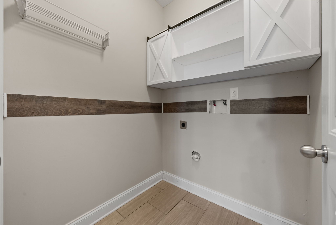
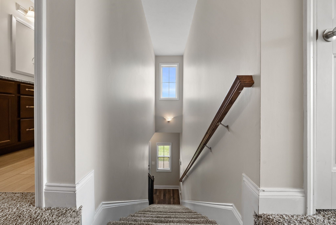
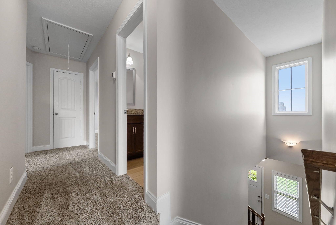
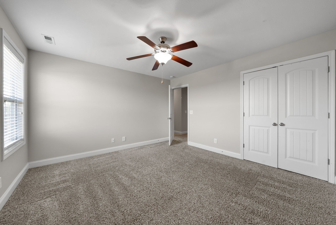
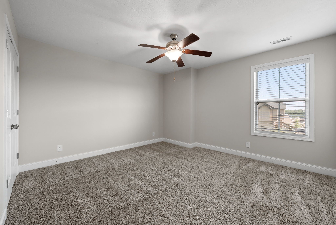
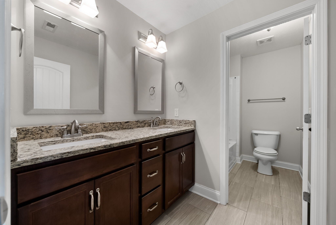
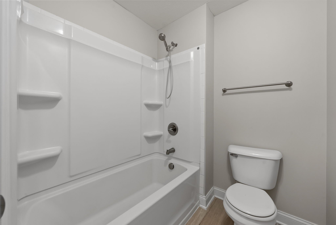
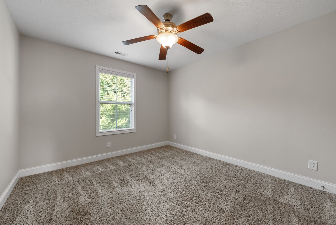
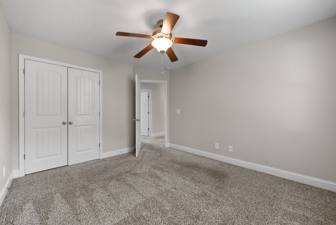
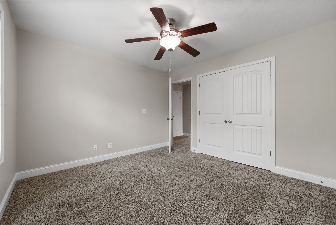
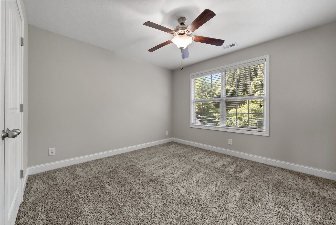
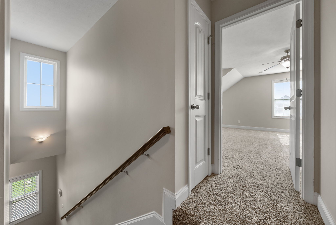
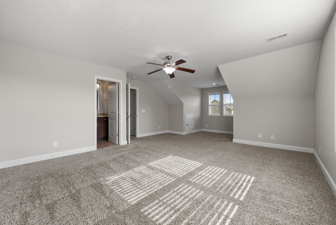
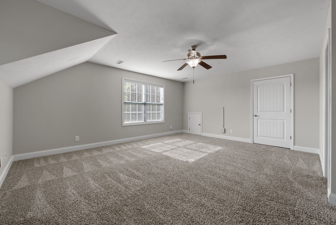
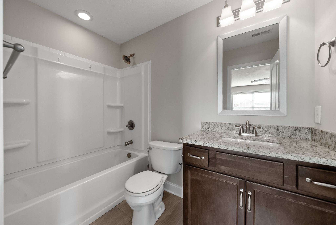
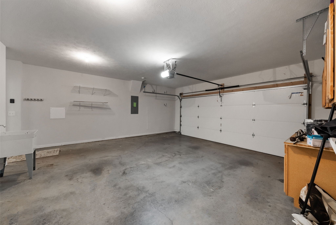
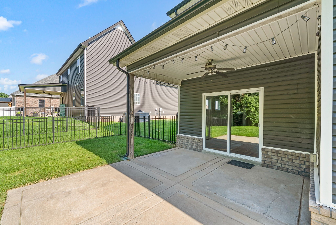
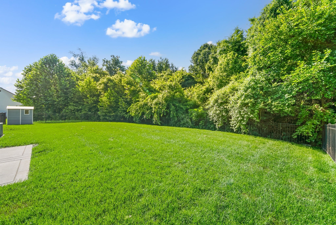
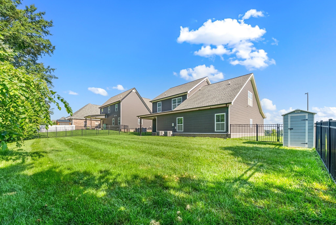
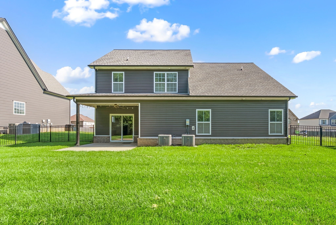
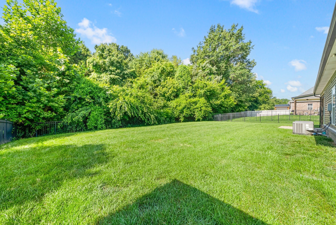
 Copyright 2025 RealTracs Solutions.
Copyright 2025 RealTracs Solutions.