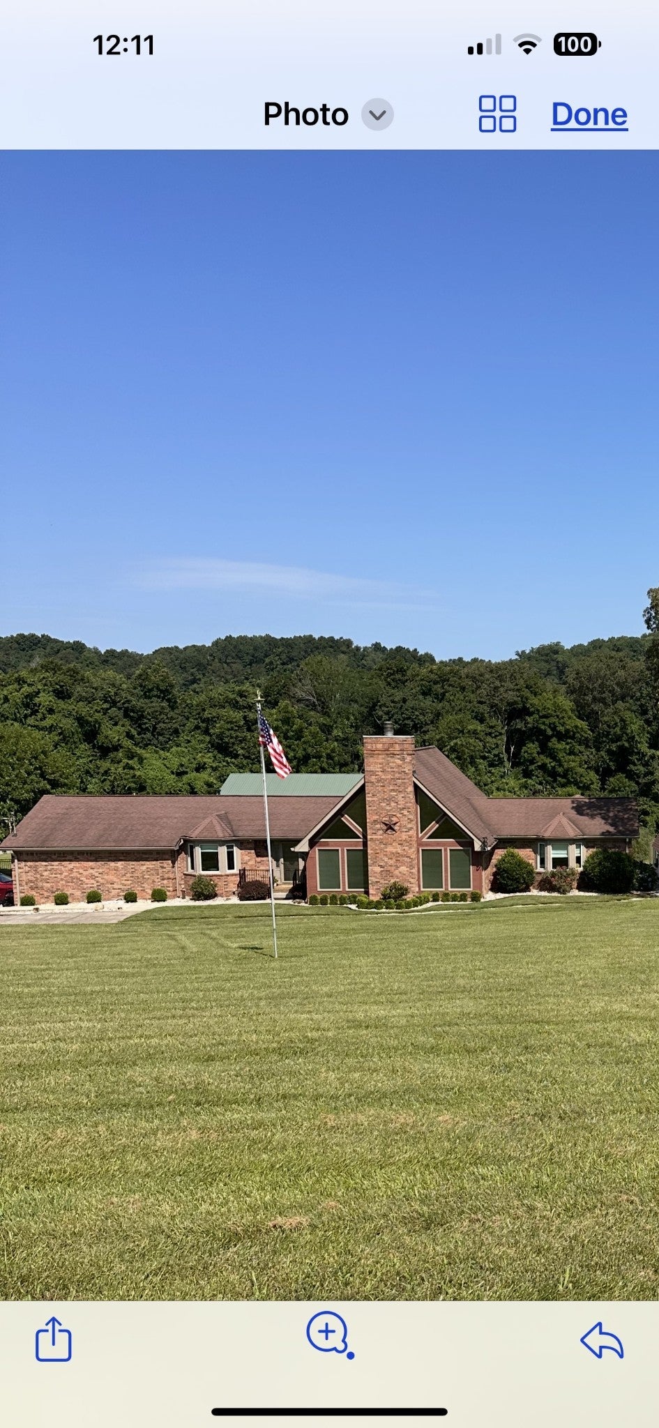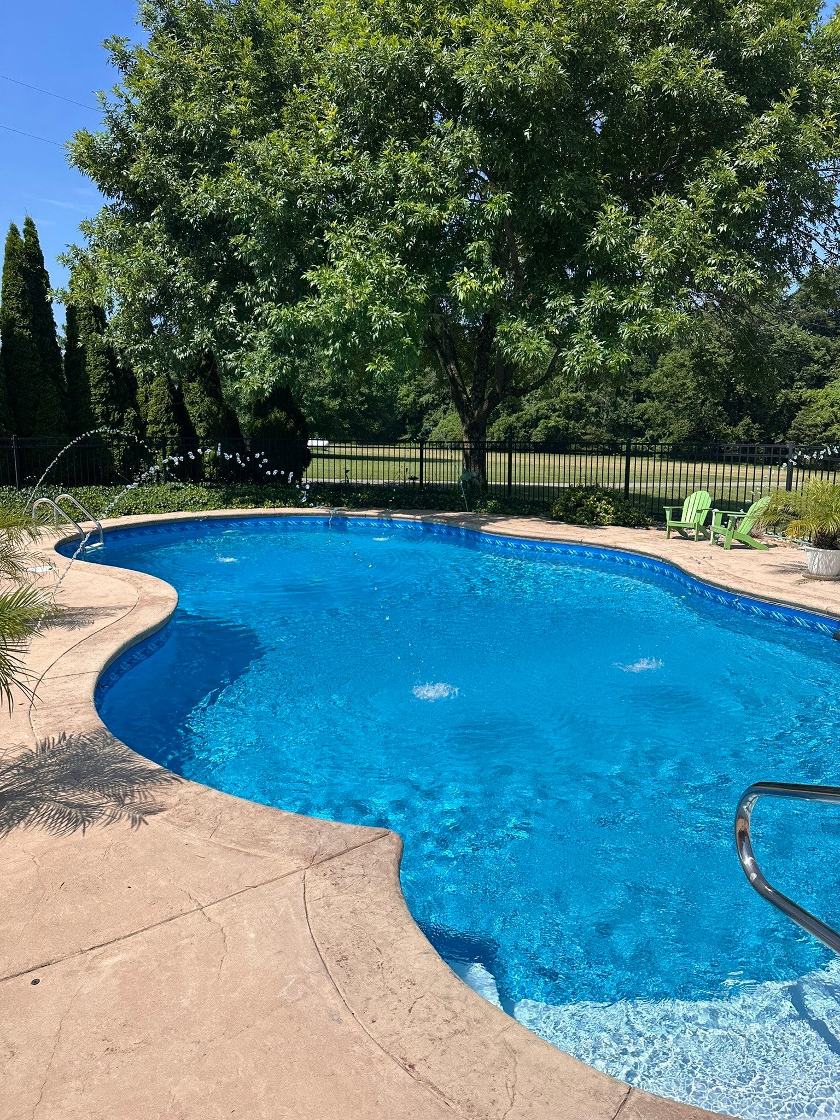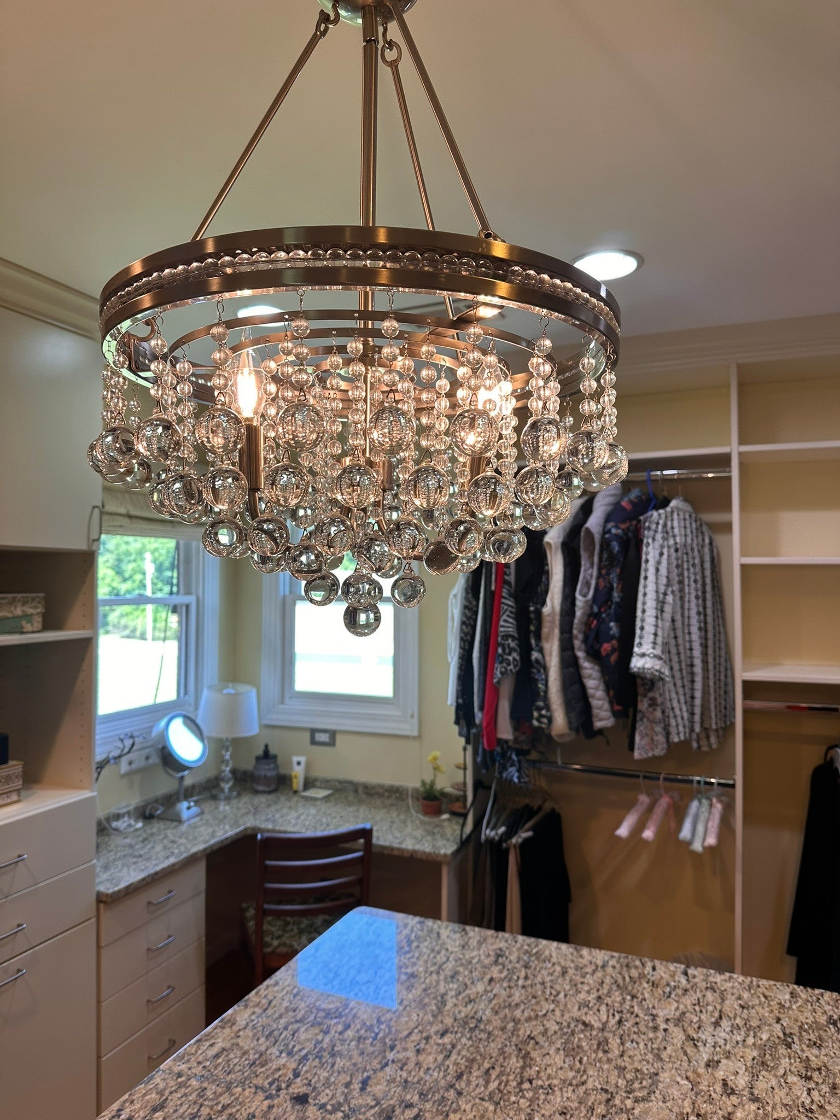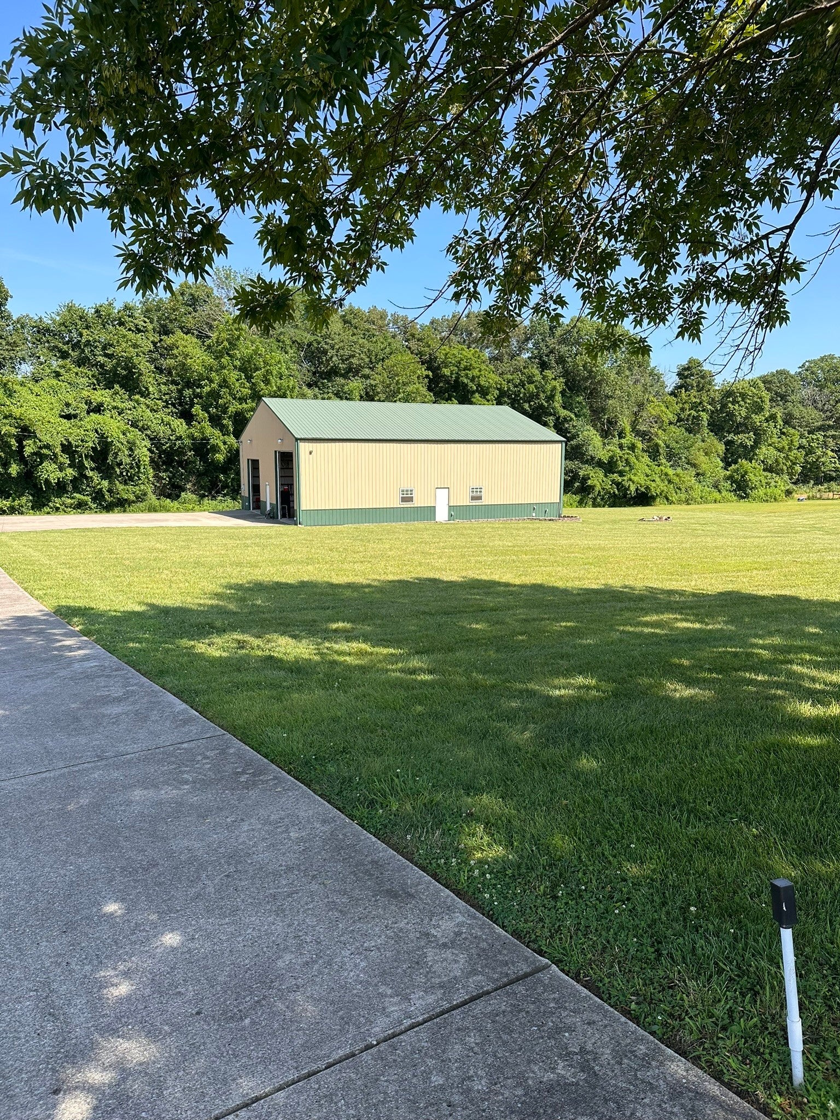$1,299,000 - 938 Thompson Rd, Pegram
- 3
- Bedrooms
- 3
- Baths
- 4,471
- SQ. Feet
- 3.88
- Acres
Escape to your own private retreat just beyond the city limits! This incredible property sits on approxaimtely 4 serene acres and offers the perfect blend of luxury, versatility, and outdoor enjoyment. The main residence features 3 BR, 3BA (on main floor), and 2 flexible rooms to use as playrooms, office, guest rooms, etc. Amazing walk-in closet and a must see bunker off the primary suite. Step outside and discover a backyard paradise, complete with a sparkling saline in ground swimming pool, a tiki hut (w/ 1/2 bath) for entertaining, and a greenhouse with a dedicated potting room for gardening enthusiasts. Car enthusiasts and hobbyist will fall in love with the massivie 3000 sq ft workshop to accomodate a full-size tour bus with full hook ups. There is also dedicated parking space for an RV trailer. No detail has been overlooked. If you're looking for peace, privacy, and room to grow - this one-of-a-kind property checks all the boxes. Don't miss this rare opportunity to own a slice of paradise with all the extras.
Essential Information
-
- MLS® #:
- 2922820
-
- Price:
- $1,299,000
-
- Bedrooms:
- 3
-
- Bathrooms:
- 3.00
-
- Full Baths:
- 2
-
- Half Baths:
- 2
-
- Square Footage:
- 4,471
-
- Acres:
- 3.88
-
- Year Built:
- 1990
-
- Type:
- Residential
-
- Sub-Type:
- Single Family Residence
-
- Style:
- A-Frame
-
- Status:
- Coming Soon / Hold
Community Information
-
- Address:
- 938 Thompson Rd
-
- Subdivision:
- Bend Of The Harpeth
-
- City:
- Pegram
-
- County:
- Cheatham County, TN
-
- State:
- TN
-
- Zip Code:
- 37143
Amenities
-
- Utilities:
- Electricity Available, Water Available, Cable Connected
-
- Parking Spaces:
- 12
-
- # of Garages:
- 2
-
- Garages:
- Garage Door Opener, Garage Faces Side, Concrete
-
- Has Pool:
- Yes
-
- Pool:
- In Ground
Interior
-
- Interior Features:
- Ceiling Fan(s), High Ceilings, Open Floorplan, Pantry, Storage, Walk-In Closet(s), Wet Bar, Primary Bedroom Main Floor, High Speed Internet
-
- Appliances:
- Built-In Electric Oven, Electric Oven, Cooktop, Dishwasher, Microwave, Refrigerator, Stainless Steel Appliance(s)
-
- Heating:
- Central, Dual, Electric
-
- Cooling:
- Ceiling Fan(s), Central Air, Electric, Wall/Window Unit(s)
-
- Fireplace:
- Yes
-
- # of Fireplaces:
- 1
-
- # of Stories:
- 2
Exterior
-
- Exterior Features:
- Balcony, Gas Grill, Storage Building, Storm Shelter
-
- Lot Description:
- Cleared, Private
-
- Roof:
- Shingle
-
- Construction:
- Brick
School Information
-
- Elementary:
- Pegram Elementary Fine Arts Magnet School
-
- Middle:
- Harpeth Middle School
-
- High:
- Harpeth High School
Listing Details
- Listing Office:
- Zeitlin Sotheby's International Realty




 Copyright 2025 RealTracs Solutions.
Copyright 2025 RealTracs Solutions.