$648,000 - 2028 Martins Bend Dr, La Vergne
- 4
- Bedrooms
- 3
- Baths
- 2,934
- SQ. Feet
- 0.56
- Acres
Move-in ready 4-bedroom home featuring a bright, open layout filled with natural light from extra-large windows and anchored by a cozy gas fireplace in the living room. The spacious eat-in kitchen offers built-in appliances, a large island, and freshly painted cabinets, plus a separate formal dining area for hosting or everyday meals. The washer and dryer convey for easy move-in! Enjoy two bedrooms on the main level, including a roomy primary suite, and all bedrooms include walk-in closets. Upgrades include custom double layered curtains, a water filtration system and covered front and back porches with ceiling fans for year-round comfort. Step outside to enjoy the backyard fire pit, perfect for relaxing evenings. Set on a large lot, there's plenty of space to garden, play, or entertain. A spacious parking pad beside the driveway offers convenient guest parking. Get Nolensville's best amenities in your backyard without the price tag and without paying Williamson County taxes! This home has been lovingly maintained and is ready for its next chapter.
Essential Information
-
- MLS® #:
- 2922784
-
- Price:
- $648,000
-
- Bedrooms:
- 4
-
- Bathrooms:
- 3.00
-
- Full Baths:
- 3
-
- Square Footage:
- 2,934
-
- Acres:
- 0.56
-
- Year Built:
- 2014
-
- Type:
- Residential
-
- Sub-Type:
- Single Family Residence
-
- Status:
- Active
Community Information
-
- Address:
- 2028 Martins Bend Dr
-
- Subdivision:
- The Woods At Martins Bend
-
- City:
- La Vergne
-
- County:
- Rutherford County, TN
-
- State:
- TN
-
- Zip Code:
- 37086
Amenities
-
- Utilities:
- Water Available
-
- Parking Spaces:
- 6
-
- # of Garages:
- 2
-
- Garages:
- Garage Door Opener, Garage Faces Side, Driveway
Interior
-
- Interior Features:
- Ceiling Fan(s), Extra Closets, Open Floorplan, Pantry, Smart Camera(s)/Recording, Walk-In Closet(s)
-
- Appliances:
- Built-In Electric Oven, Built-In Electric Range, Dishwasher, Disposal, ENERGY STAR Qualified Appliances, Microwave, Smart Appliance(s), Water Purifier
-
- Heating:
- Heat Pump
-
- Cooling:
- Central Air
-
- Fireplace:
- Yes
-
- # of Fireplaces:
- 1
-
- # of Stories:
- 2
Exterior
-
- Roof:
- Shingle
-
- Construction:
- Brick
School Information
-
- Elementary:
- Rock Springs Elementary
-
- Middle:
- Rock Springs Middle School
-
- High:
- Stewarts Creek High School
Additional Information
-
- Date Listed:
- June 30th, 2025
-
- Days on Market:
- 76
Listing Details
- Listing Office:
- Team George Weeks Real Estate, Llc
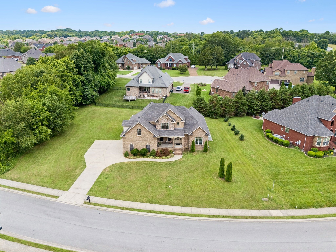
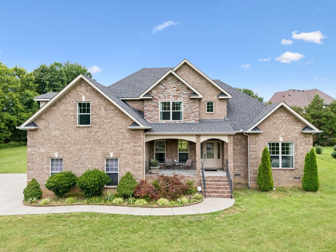
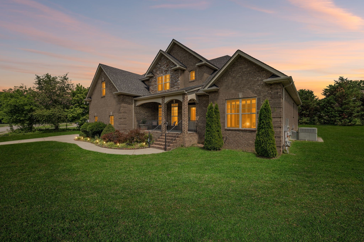
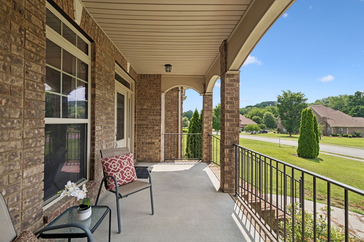
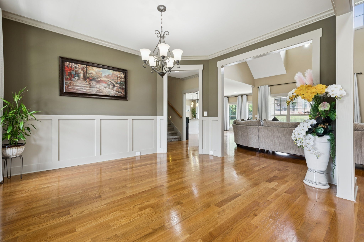
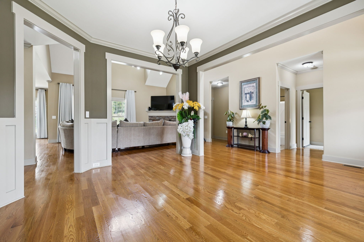
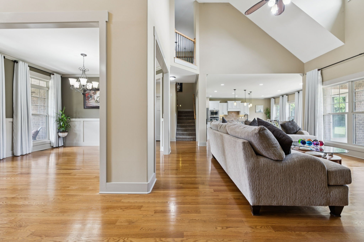
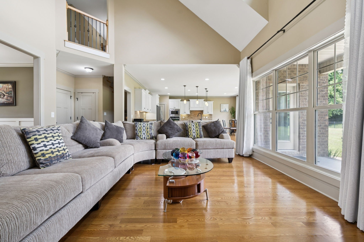
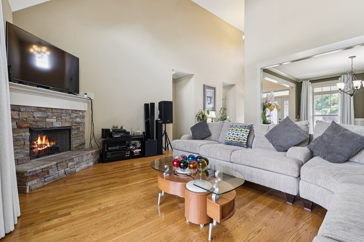
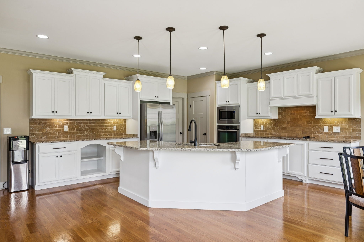
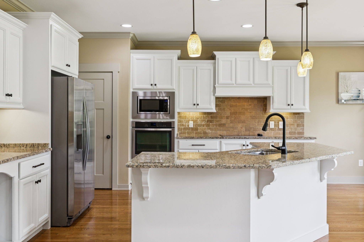
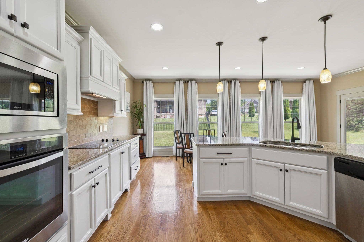
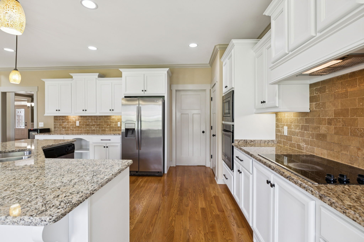
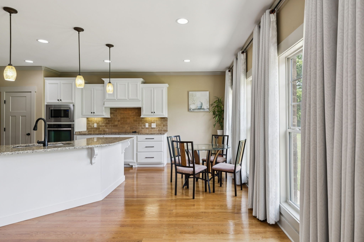
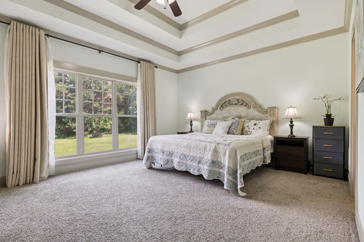
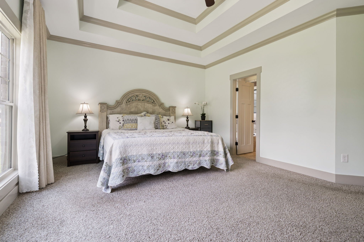
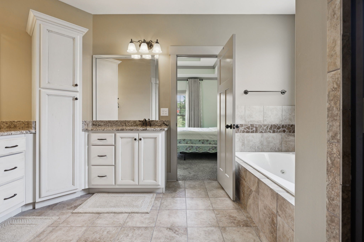
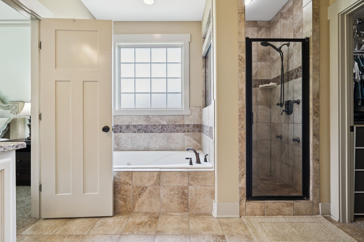
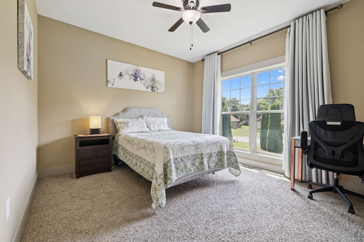
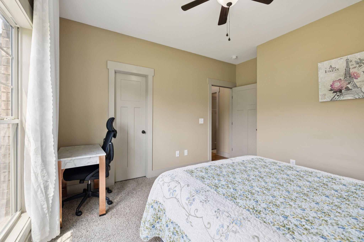
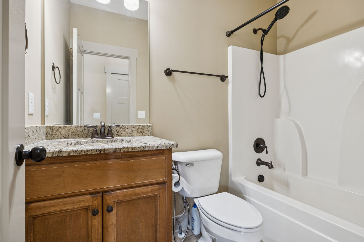
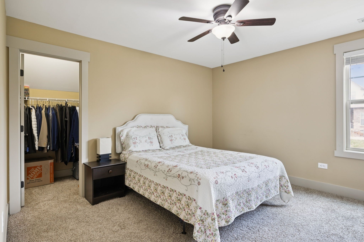
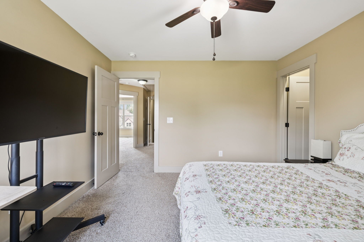
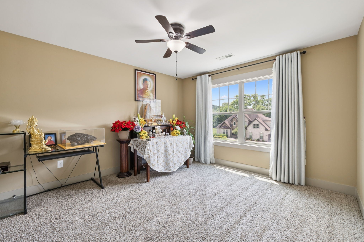
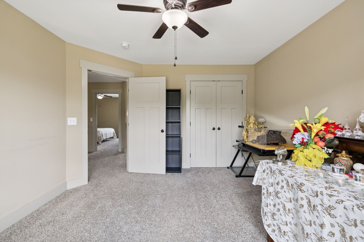
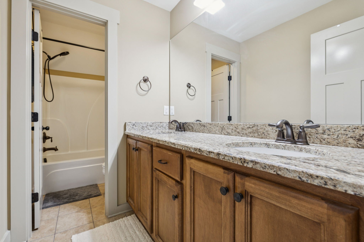
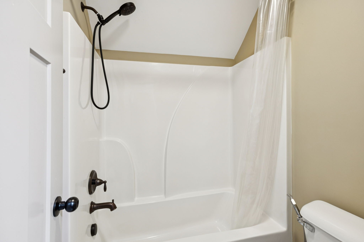
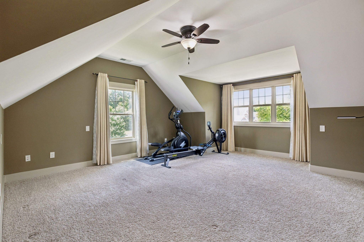
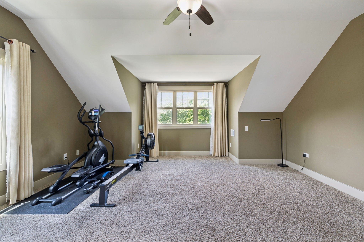
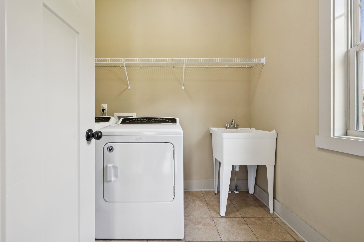
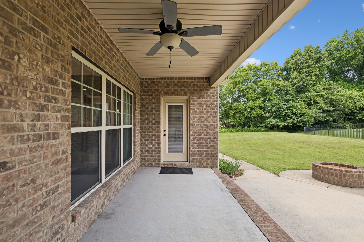
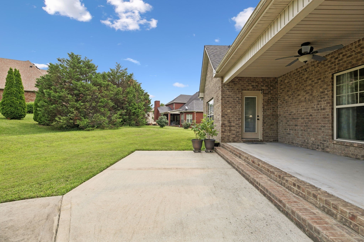
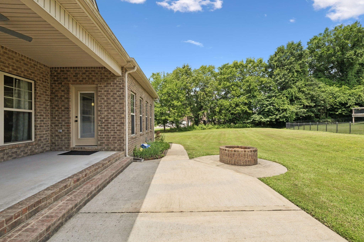
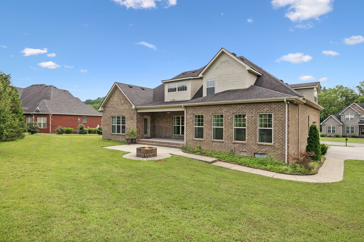
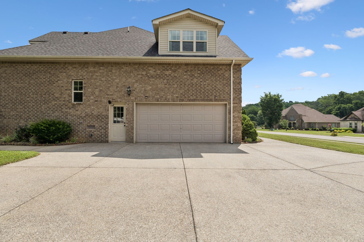
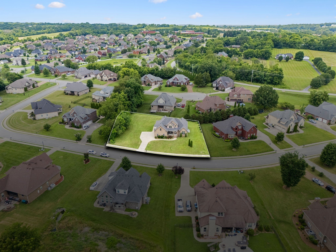
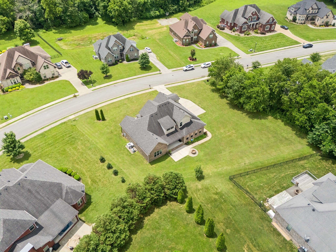
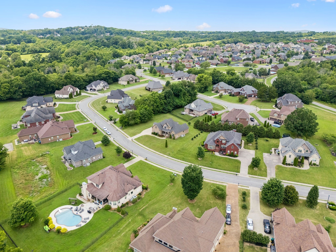
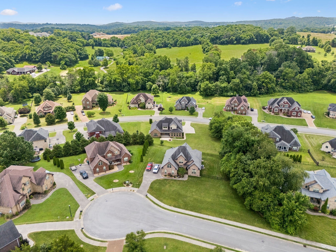
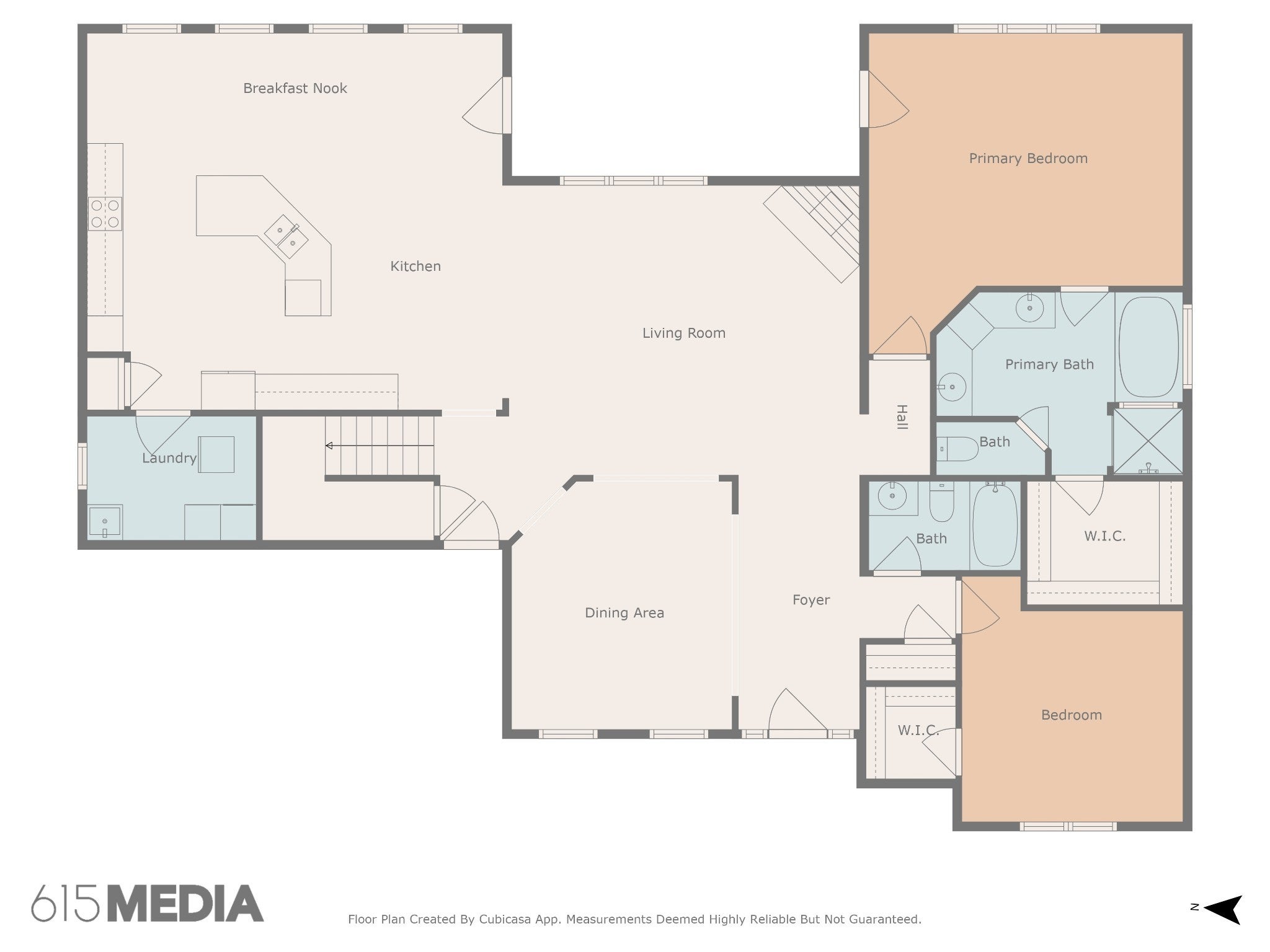
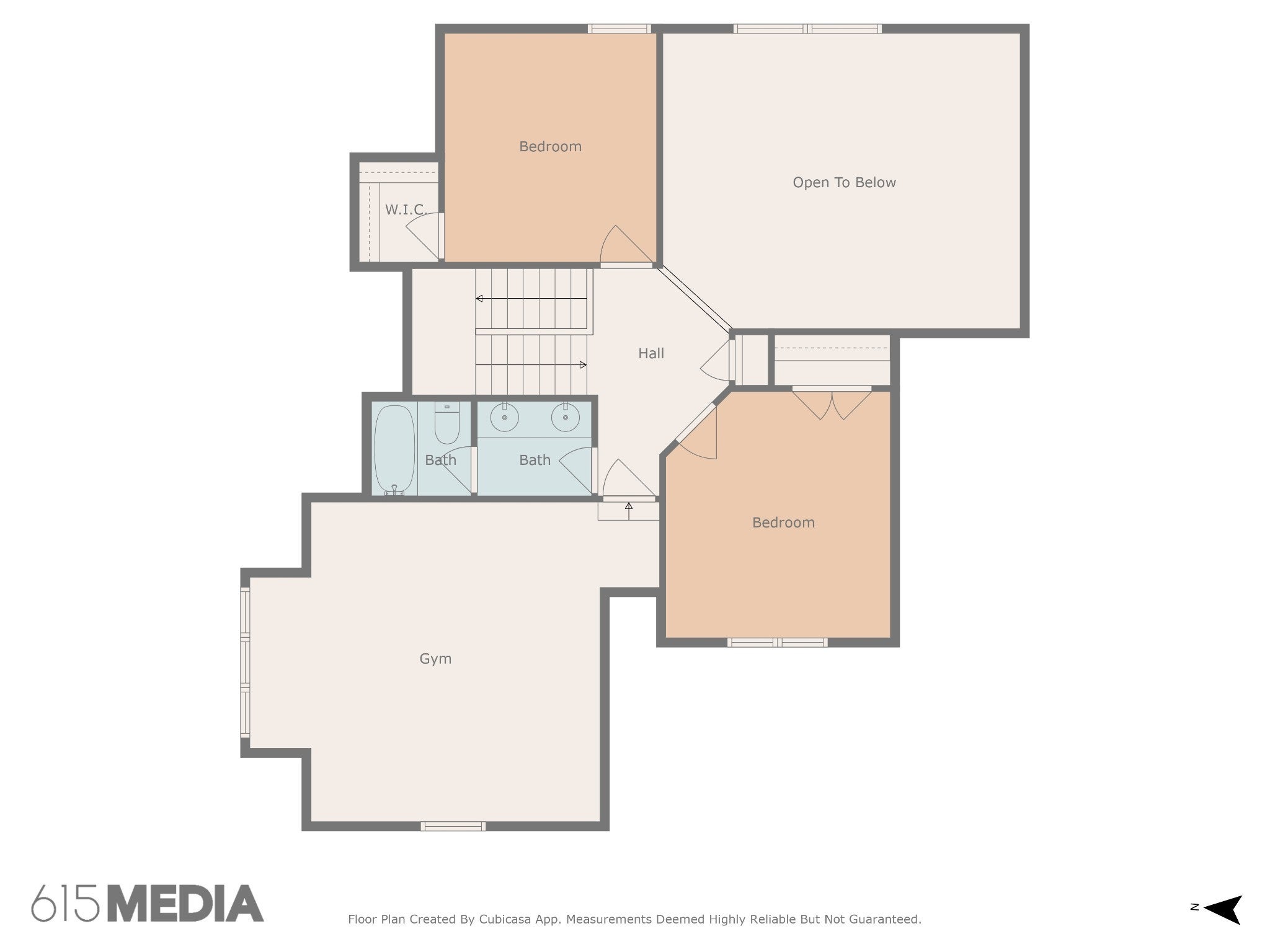
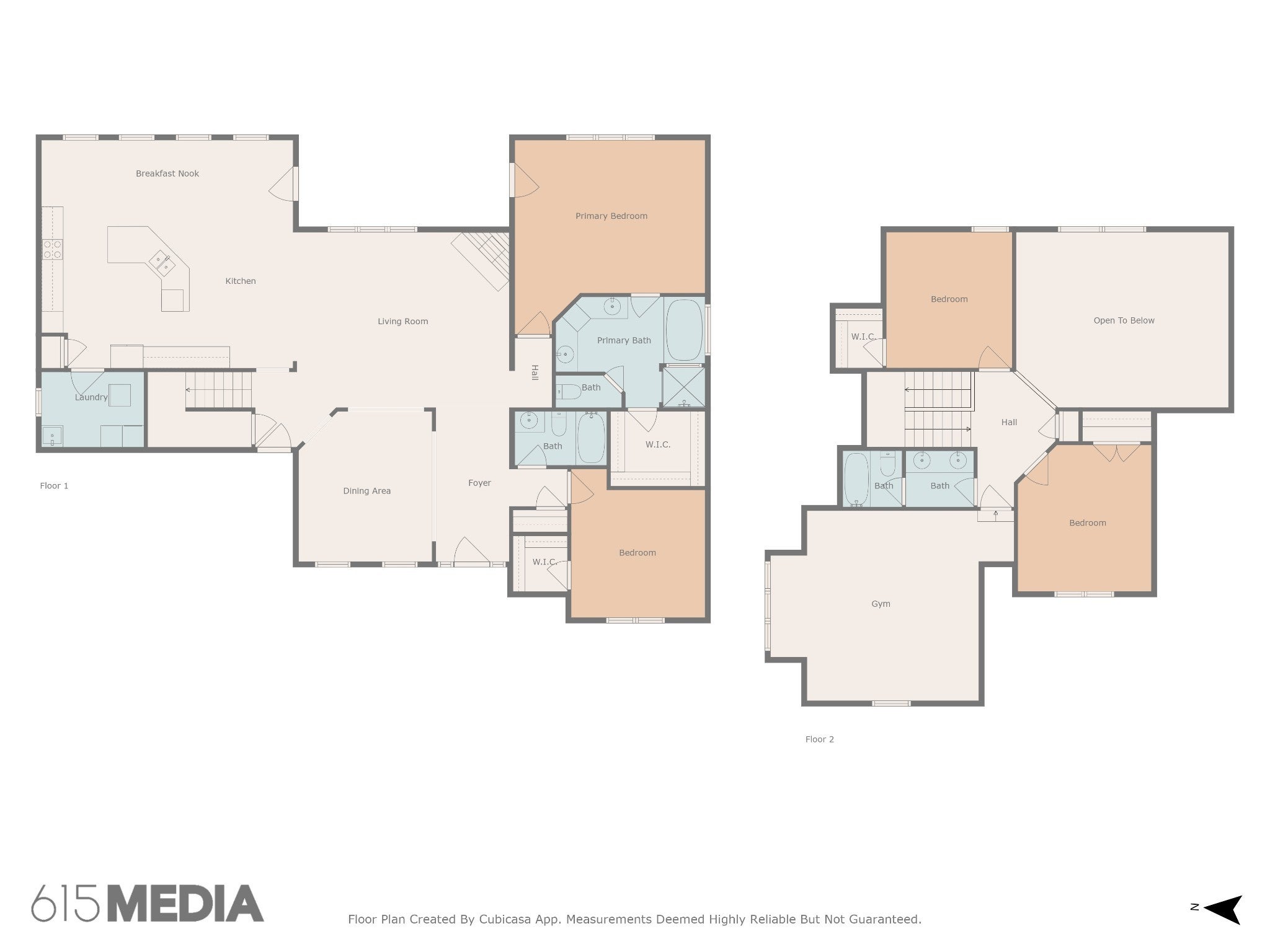
 Copyright 2025 RealTracs Solutions.
Copyright 2025 RealTracs Solutions.