$999,900 - 517 Burnett Rd, Mount Juliet
- 4
- Bedrooms
- 3
- Baths
- 3,624
- SQ. Feet
- 0.6
- Acres
This all-brick home with beautiful stone accents and lush landscaping offers timeless curb appeal and luxury finishes throughout. Inside, you will find soaring ceilings, sand and finish hardwoods, and a light-filled, open floor plan with abundant space for entertaining. A dedicated home office sits just off the entry. The spacious kitchen is a chef's dream with double ovens, gas cooktop, and generous cabinetry. Elegant crown molding, detailed window casings, and wainscoting add charm throughout. The primary suite is a private retreat, featuring a standalone soaking tub, walk-in shower, and custom built-in shelving in the closet. The laundry room includes pull-out pantry shelving for extra storage and function. Step outside to an unbelievable screened-in patio, extended paver patio, and new firepit area--perfect for outdoor entertaining. Additional features include a 3-car garage and a low $27/month HOA. Conveniently located just 5 minutes to Providence Marketplace, 7 minutes to I-40, and 25 minutes to downtown Nashville. Zoned for Wilson Central High, Gladeville Middle, and Rutland Elementary (all 10-15 minutes away).
Essential Information
-
- MLS® #:
- 2922783
-
- Price:
- $999,900
-
- Bedrooms:
- 4
-
- Bathrooms:
- 3.00
-
- Full Baths:
- 3
-
- Square Footage:
- 3,624
-
- Acres:
- 0.60
-
- Year Built:
- 2016
-
- Type:
- Residential
-
- Sub-Type:
- Single Family Residence
-
- Status:
- Active
Community Information
-
- Address:
- 517 Burnett Rd
-
- Subdivision:
- Willow Creek Ph 1
-
- City:
- Mount Juliet
-
- County:
- Wilson County, TN
-
- State:
- TN
-
- Zip Code:
- 37122
Amenities
-
- Utilities:
- Electricity Available, Water Available
-
- Parking Spaces:
- 3
-
- # of Garages:
- 3
-
- Garages:
- Garage Door Opener, Garage Faces Side, Aggregate
Interior
-
- Interior Features:
- Ceiling Fan(s), Extra Closets, High Ceilings, Open Floorplan, Walk-In Closet(s), Primary Bedroom Main Floor
-
- Appliances:
- Double Oven, Electric Oven, Cooktop, Dishwasher, Disposal, Microwave
-
- Heating:
- Electric, Natural Gas, Zoned
-
- Cooling:
- Central Air, Electric
-
- Fireplace:
- Yes
-
- # of Fireplaces:
- 1
-
- # of Stories:
- 2
Exterior
-
- Construction:
- Brick
School Information
-
- Elementary:
- Rutland Elementary
-
- Middle:
- Gladeville Middle School
-
- High:
- Wilson Central High School
Additional Information
-
- Date Listed:
- June 27th, 2025
-
- Days on Market:
- 17
Listing Details
- Listing Office:
- Team Wilson Real Estate Partners
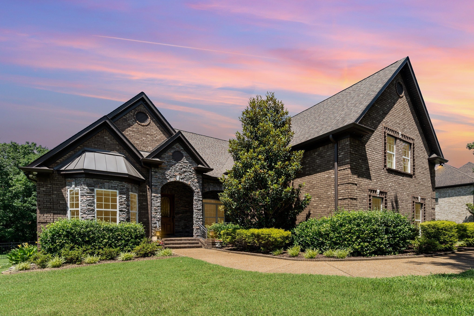
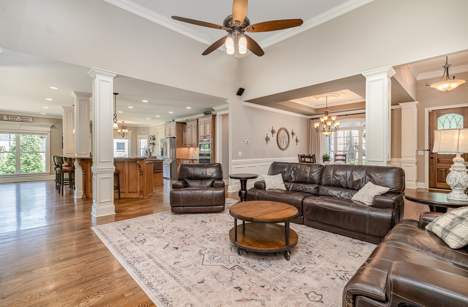
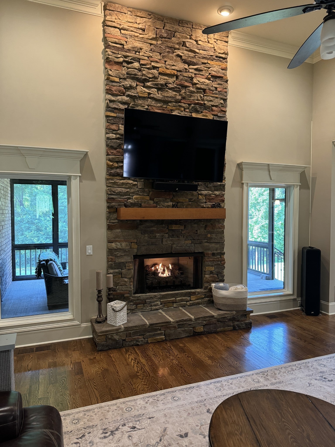
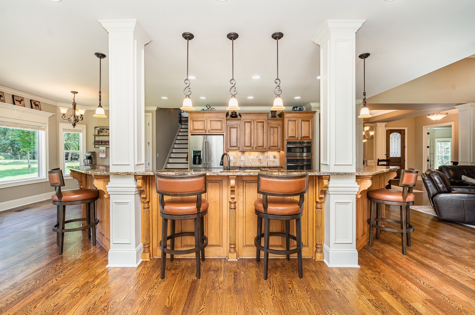
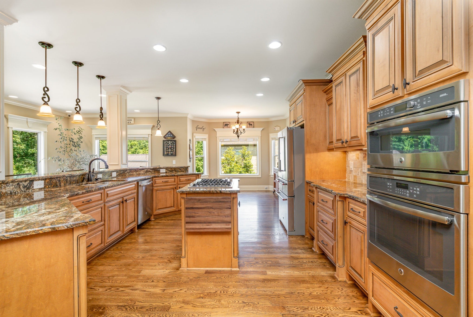
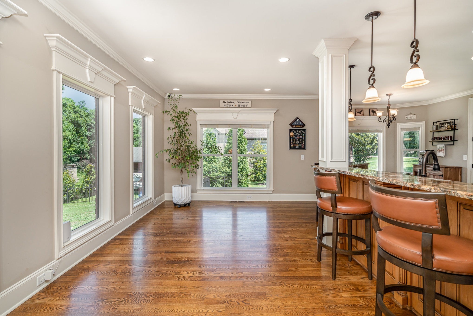
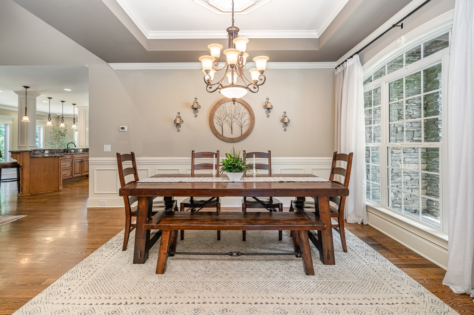
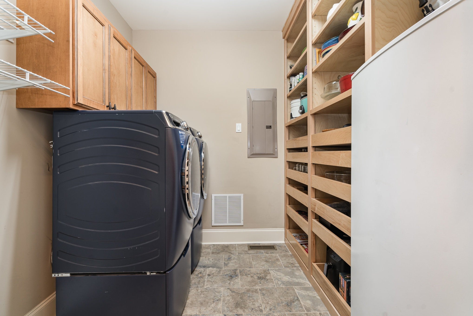
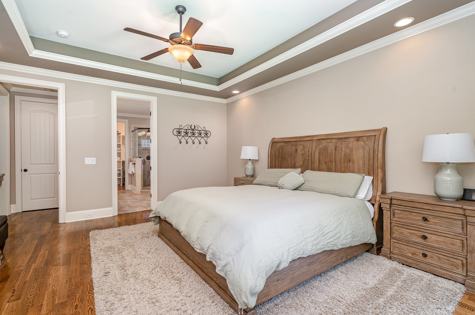
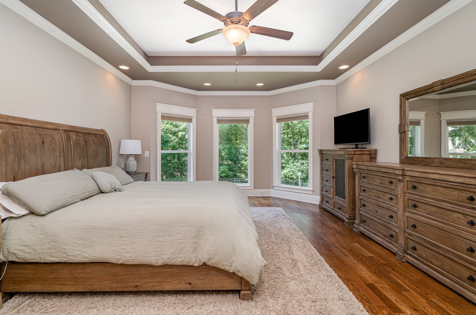
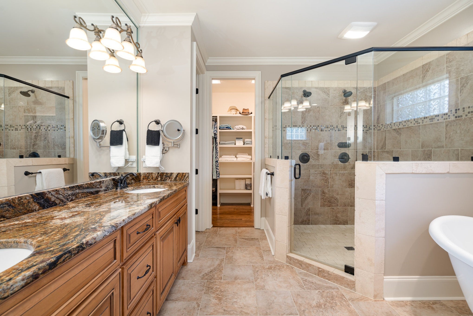
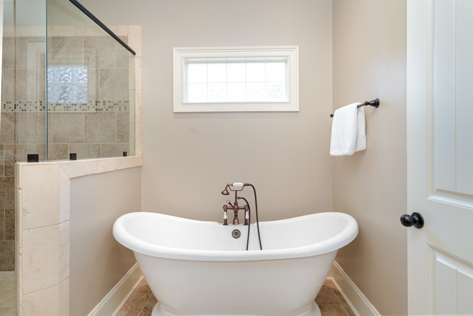
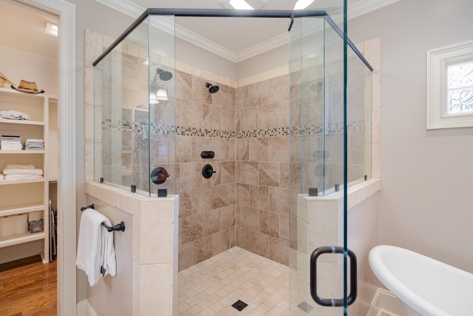
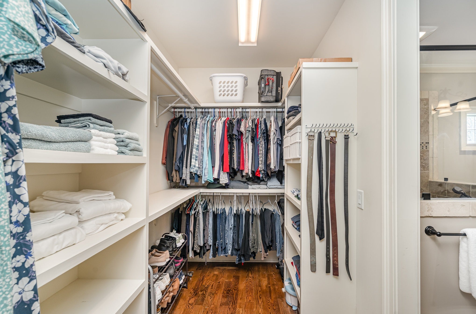
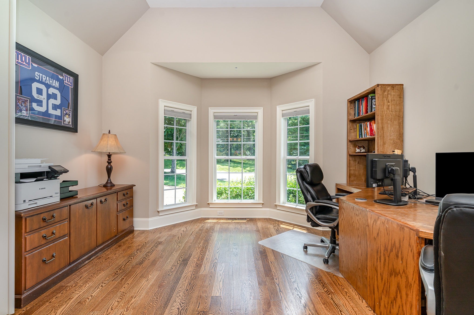
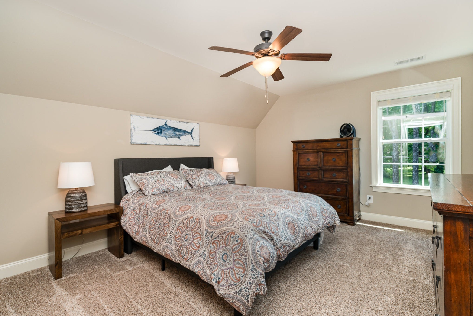
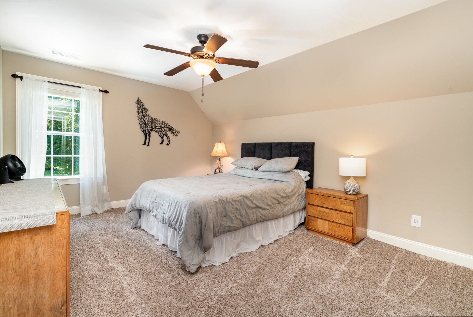
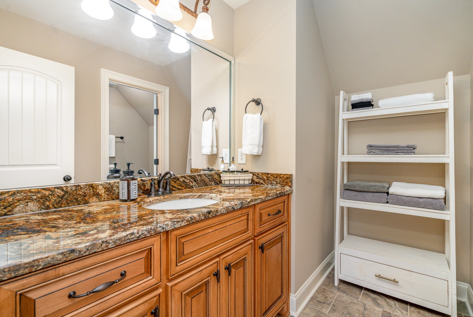
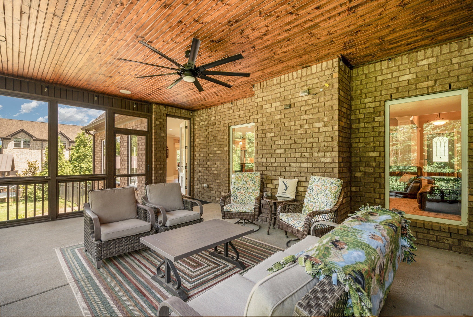
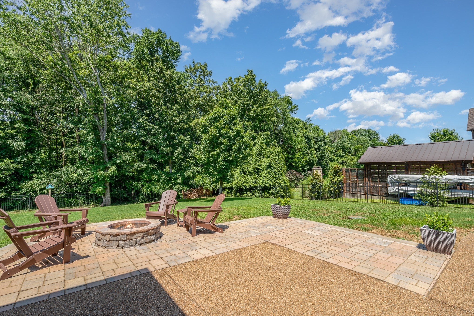
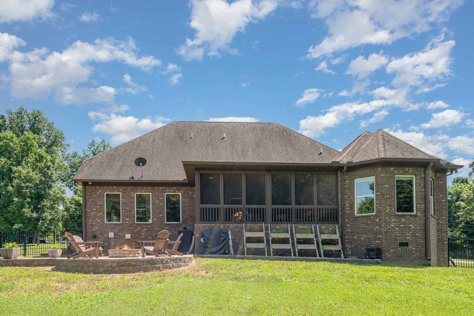
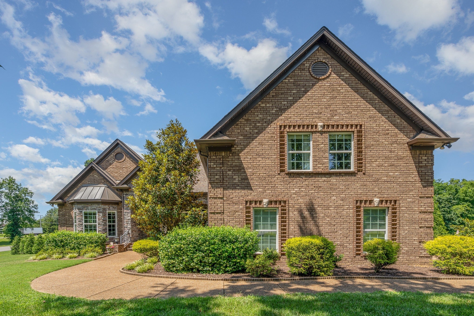
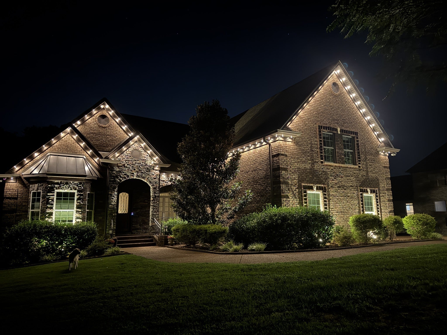
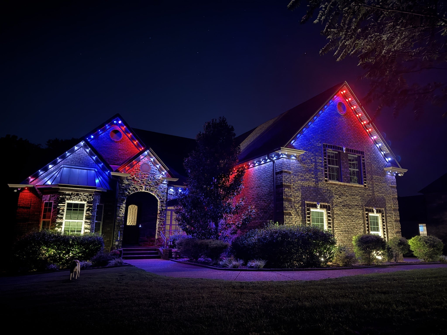
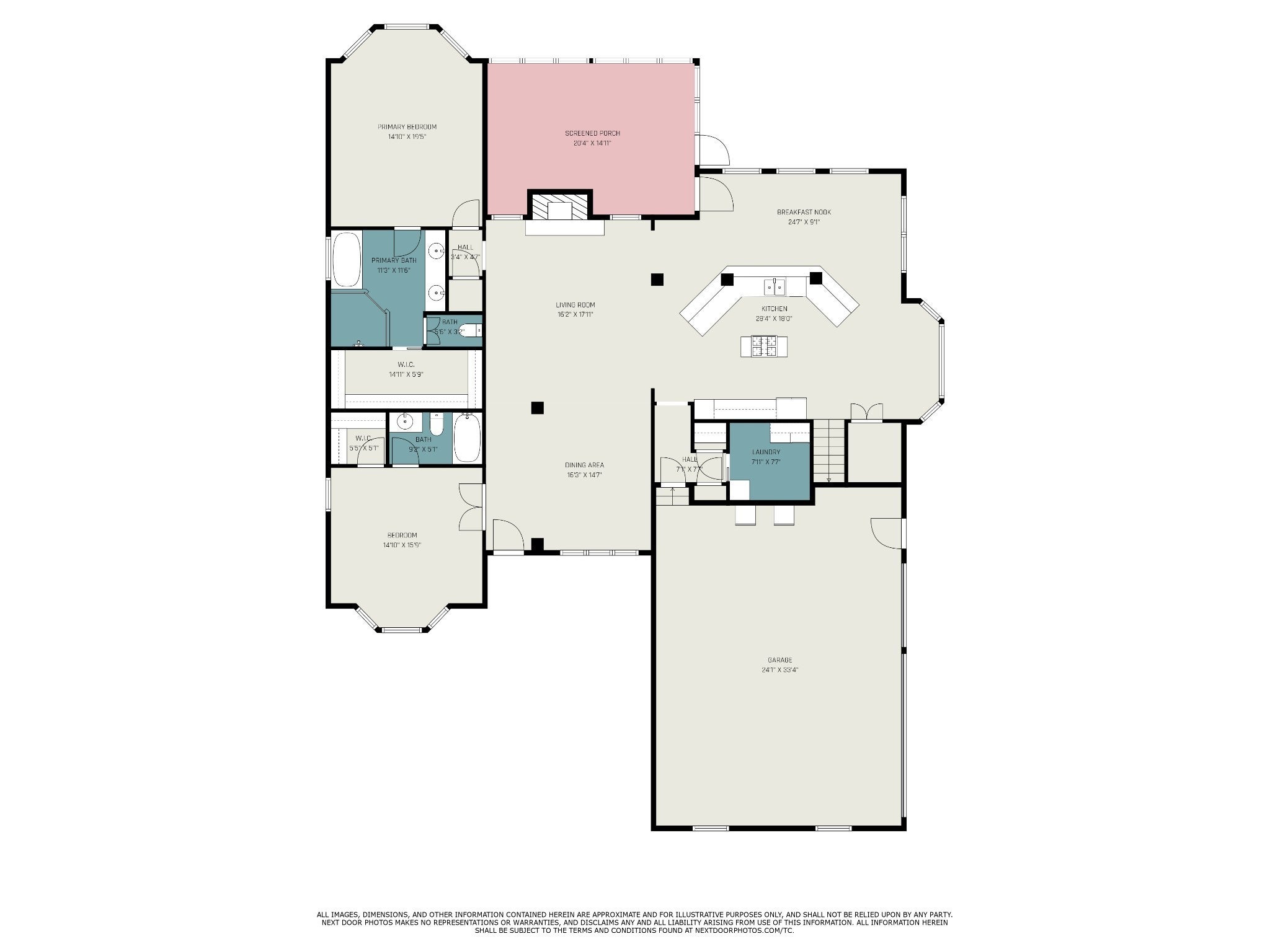
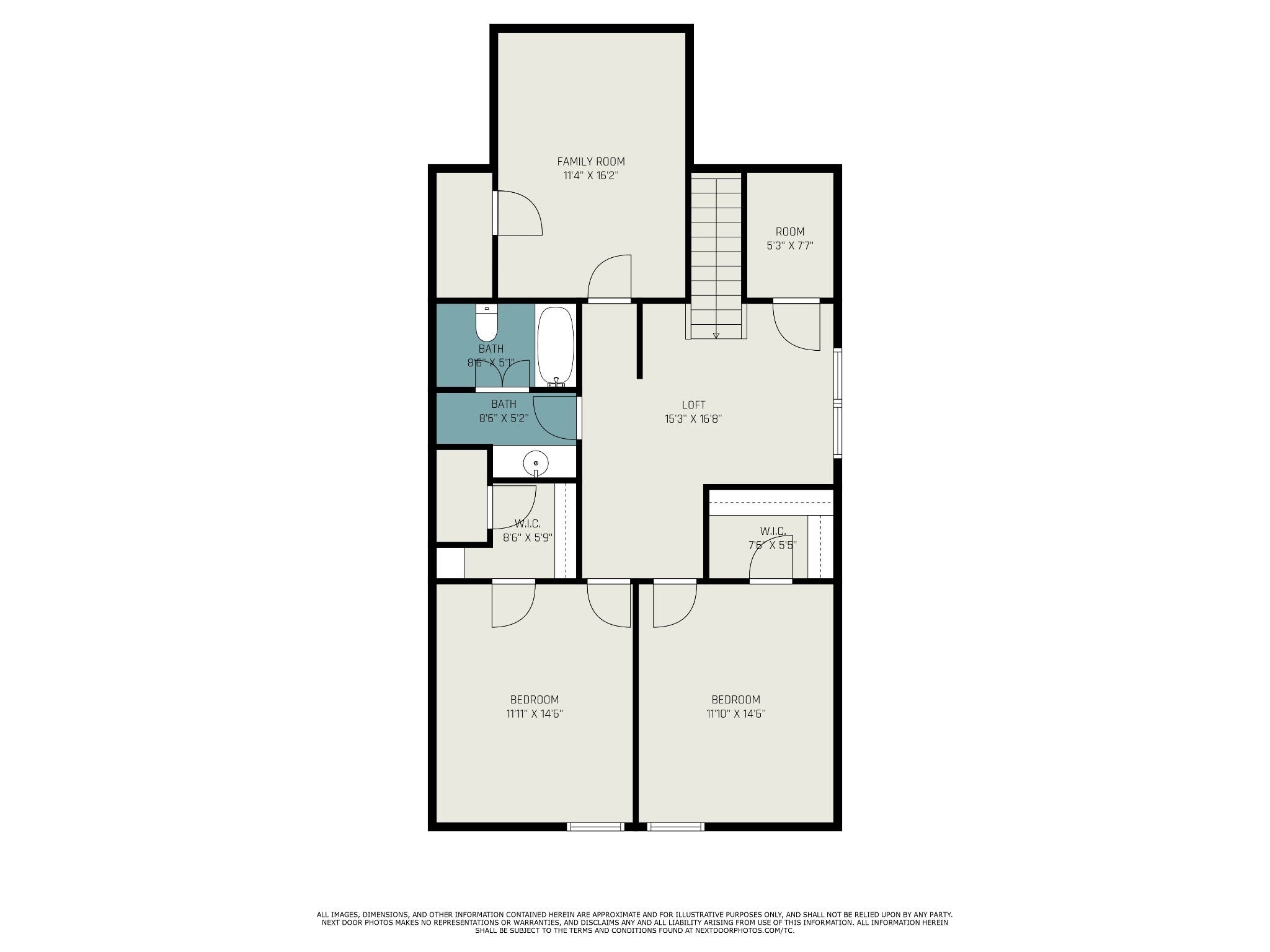
 Copyright 2025 RealTracs Solutions.
Copyright 2025 RealTracs Solutions.