$795,500 - 55b Oasis Ln, Savannah
- 3
- Bedrooms
- 3½
- Baths
- 2,014
- SQ. Feet
- 2009
- Year Built
Nestled in the prestigious Preserve at Pickwick, this stunning 3 BR, 3.5 BA townhome offers luxury living with unparalleled access to resort style amenities. Just steps from your front door enjoy a state of the art amenity center featuring a negative edge pool, hydrotherapy, media center, golf simulator, tennis, pickleball and more. Enjoy panoramic views of Pickwick Lake from the spacious main level which boasts an open concept living/kitchen/dining area w/covered balcony. The upper level features a master suite with private balcony overlooking the lake, as well as a guest room with full bath. The lower level offers a third BR, cozy sitting area with a wet bar and another full BA. This townhome comes mostly furnished and includes a covered boat slip with lift in the nearby marina.
Essential Information
-
- MLS® #:
- 2922108
-
- Price:
- $795,500
-
- Bedrooms:
- 3
-
- Bathrooms:
- 3.50
-
- Full Baths:
- 3
-
- Half Baths:
- 1
-
- Square Footage:
- 2,014
-
- Acres:
- 0.00
-
- Year Built:
- 2009
-
- Type:
- Residential
-
- Sub-Type:
- Townhouse
-
- Style:
- Traditional
-
- Status:
- Under Contract - Not Showing
Community Information
-
- Address:
- 55b Oasis Ln
-
- Subdivision:
- The Preserve
-
- City:
- Savannah
-
- County:
- Hardin County, TN
-
- State:
- TN
-
- Zip Code:
- 38372
Amenities
-
- Amenities:
- Clubhouse, Fitness Center, Gated, Pool, Tennis Court(s)
-
- Utilities:
- Electricity Available, Water Available
-
- Parking Spaces:
- 1
-
- # of Garages:
- 1
-
- Garages:
- Garage Door Opener, Attached
-
- View:
- Lake
-
- Has Pool:
- Yes
-
- Pool:
- In Ground
Interior
-
- Interior Features:
- Ceiling Fan(s), Open Floorplan, Pantry, Walk-In Closet(s), Wet Bar, Kitchen Island
-
- Appliances:
- Oven, Cooktop, Dishwasher, Disposal, Ice Maker, Microwave, Refrigerator
-
- Heating:
- Central
-
- Cooling:
- Central Air, Electric
-
- Fireplace:
- Yes
-
- # of Fireplaces:
- 1
-
- # of Stories:
- 3
Exterior
-
- Exterior Features:
- Boat Slip, Balcony
-
- Roof:
- Shingle
-
- Construction:
- Hardboard Siding
School Information
-
- Elementary:
- Parris South Elementary
-
- Middle:
- Hardin County Middle School
-
- High:
- Hardin County High School
Additional Information
-
- Date Listed:
- June 23rd, 2025
-
- Days on Market:
- 60
Listing Details
- Listing Office:
- Justin Johnson Realty
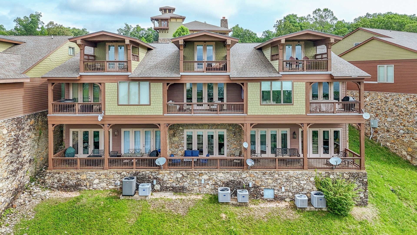
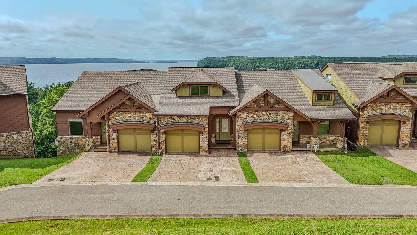
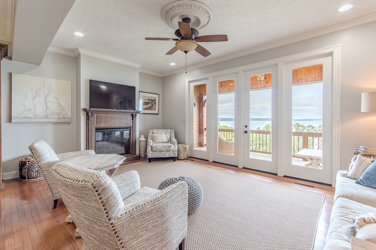
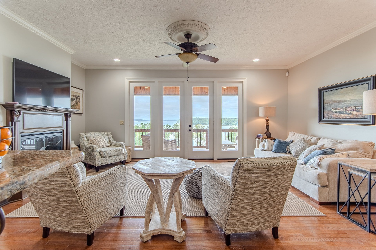
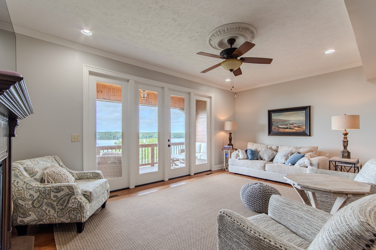
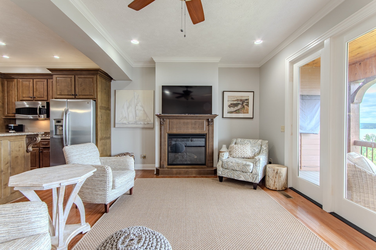
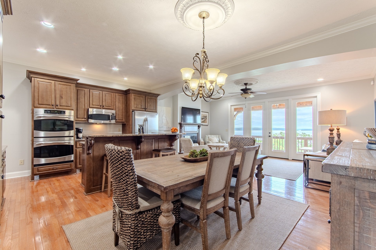
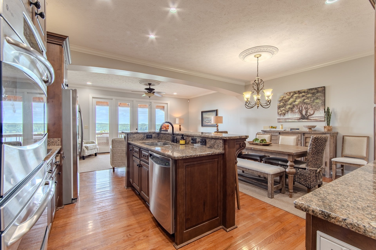
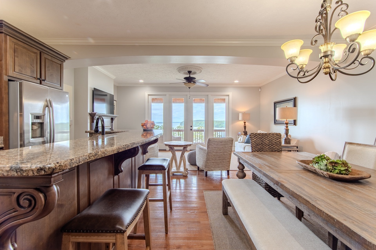
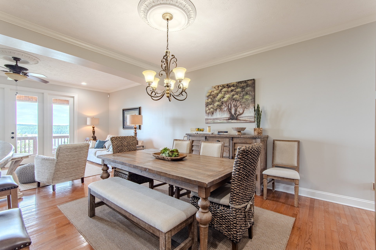
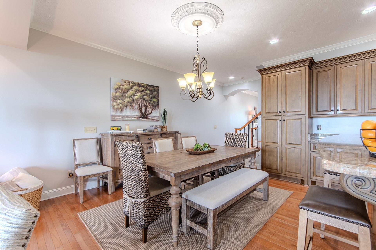
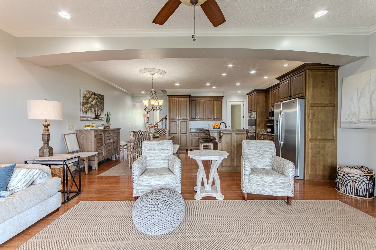
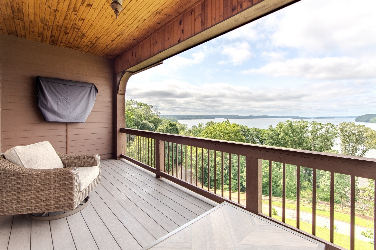
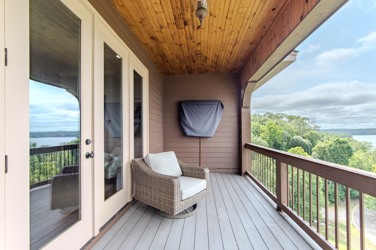
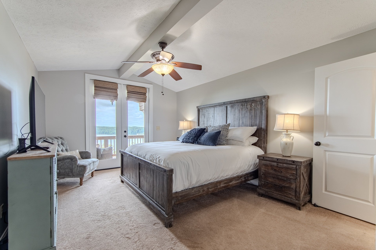
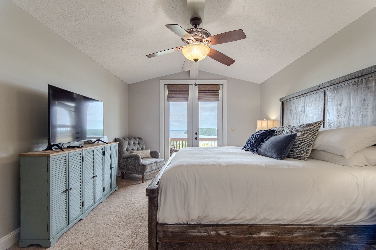
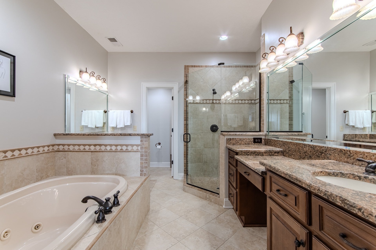
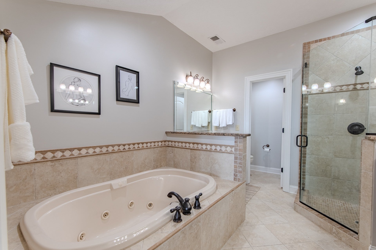
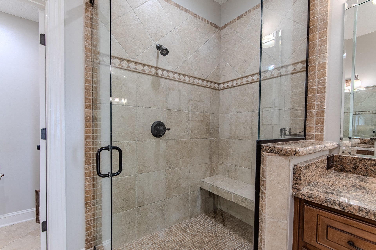
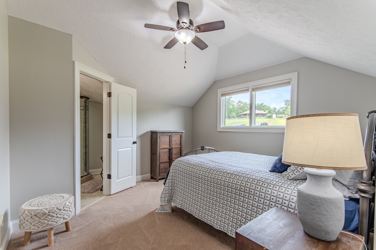
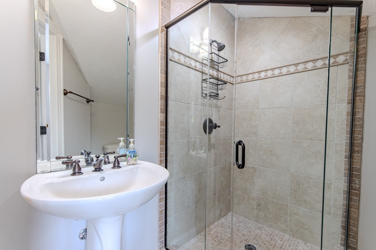
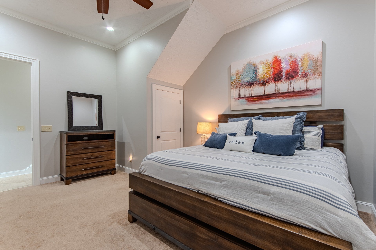
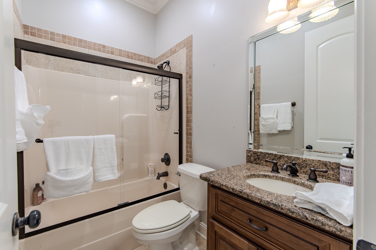
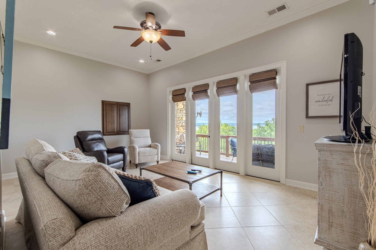
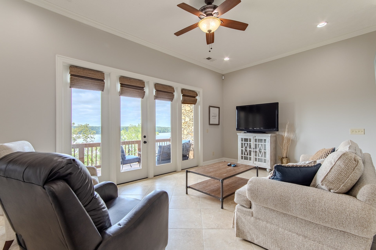
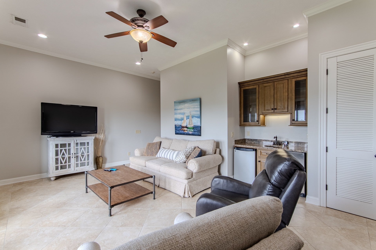
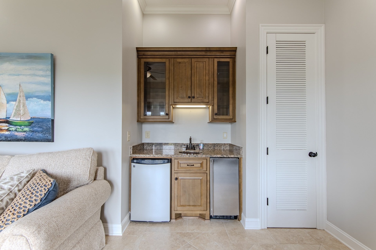
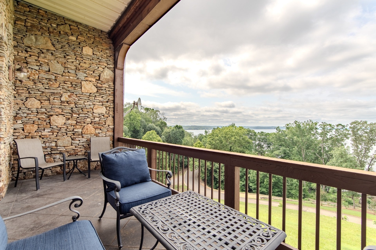
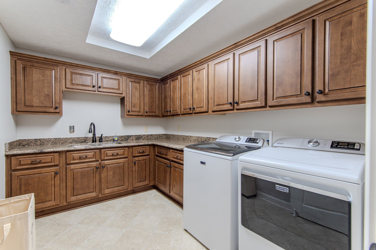
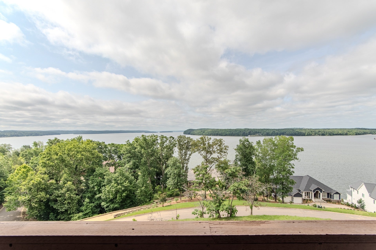
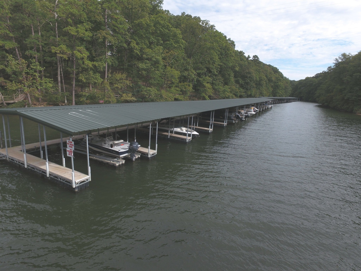
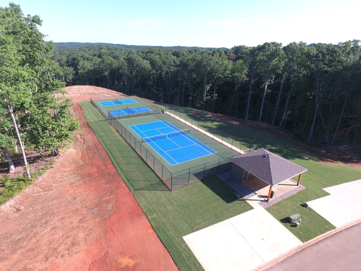
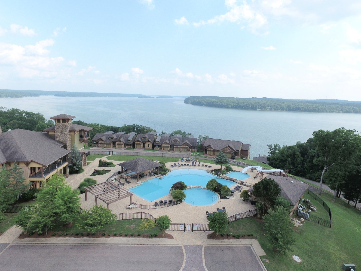
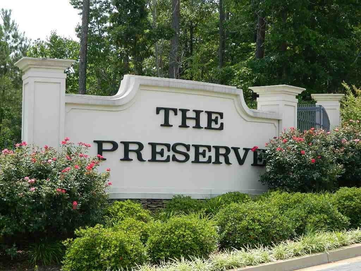
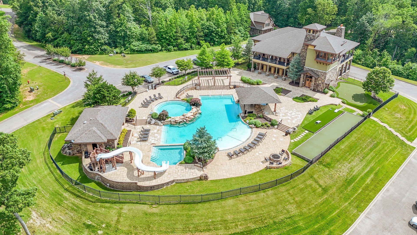
 Copyright 2025 RealTracs Solutions.
Copyright 2025 RealTracs Solutions.