$2,150 - 746 W Creek Dr, Clarksville
- 4
- Bedrooms
- 3
- Baths
- 2,150
- SQ. Feet
- 1992
- Year Built
Home is vacant! Tucked in towards the back of the neighborhood, this home has lots of space and a huge lot! Beautiful brick and stone with a Covered front porch when pulling in. Going into the living room offers lots of space! Formal dining room, STUNNING kitchen with SS appliances, unique cabinetry, huge pantry, gas stove, window that looks outside over the sink, lots of counter and cabinet space. One of the best parts is the covered area that has many windows that gives natural light and such a huge space! Primary bedroom is on the main floor, double vanities, stand up shower, tile floors, lots of space for the bathroom! Total of 3 bedrooms upstairs and two full bathrooms. Down in the finished basement is a huge area that could be used for a bedroom, rec room or anything you want to make it! Also, there is a full bathroom downstairs. Great thing is there's also 2 spacious bedroom areas to do anything as well. 2 car garage down in the basement area. Huge driveway that leads to the backyard and garages! Fenced in backyard. Washer and dryer come with property!
Essential Information
-
- MLS® #:
- 2922042
-
- Price:
- $2,150
-
- Bedrooms:
- 4
-
- Bathrooms:
- 3.00
-
- Full Baths:
- 3
-
- Square Footage:
- 2,150
-
- Acres:
- 0.00
-
- Year Built:
- 1992
-
- Type:
- Residential Lease
-
- Sub-Type:
- Single Family Residence
-
- Status:
- Active
Community Information
-
- Address:
- 746 W Creek Dr
-
- Subdivision:
- West Creek
-
- City:
- Clarksville
-
- County:
- Montgomery County, TN
-
- State:
- TN
-
- Zip Code:
- 37040
Amenities
-
- Utilities:
- Water Available
-
- Parking Spaces:
- 2
-
- # of Garages:
- 2
-
- Garages:
- Garage Faces Rear
Interior
-
- Interior Features:
- Air Filter, Ceiling Fan(s), Extra Closets, Pantry, Walk-In Closet(s), High Speed Internet
-
- Appliances:
- Oven, Gas Range, Dishwasher, Disposal, Dryer, Microwave, Refrigerator, Stainless Steel Appliance(s), Washer
-
- Heating:
- Central
-
- Cooling:
- Central Air
-
- Fireplace:
- Yes
-
- # of Fireplaces:
- 1
-
- # of Stories:
- 1
Exterior
-
- Roof:
- Shingle
-
- Construction:
- Brick, Stone, Vinyl Siding
School Information
-
- Elementary:
- Byrns Darden Elementary
-
- Middle:
- Kenwood Middle School
-
- High:
- Kenwood High School
Additional Information
-
- Date Listed:
- June 27th, 2025
-
- Days on Market:
- 59
Listing Details
- Listing Office:
- Front Porch Realty & Property Management
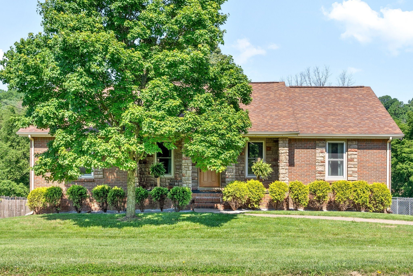
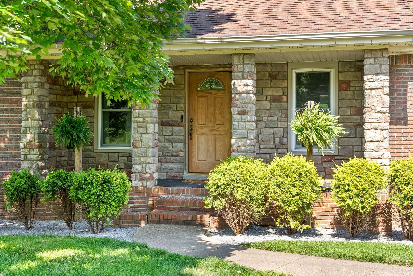
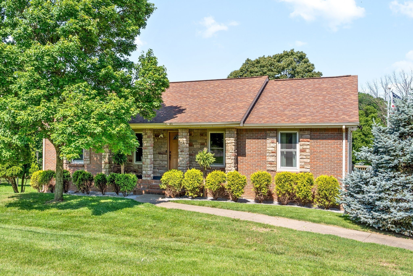
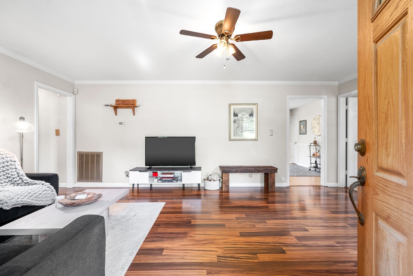
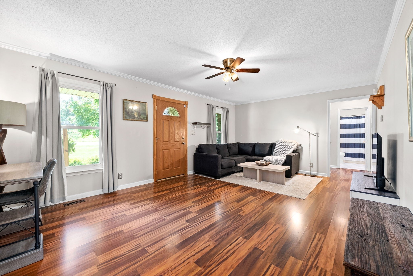
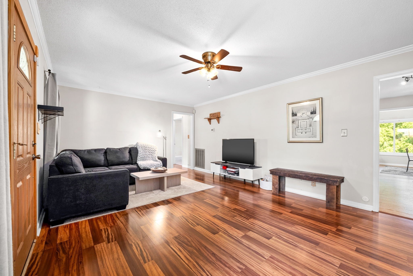
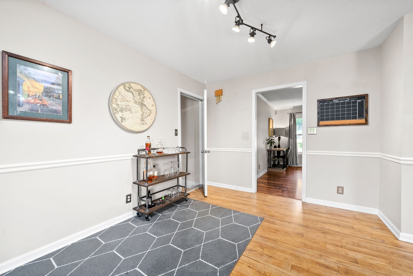
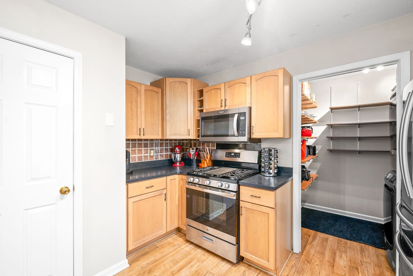
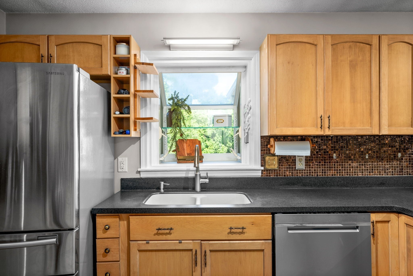
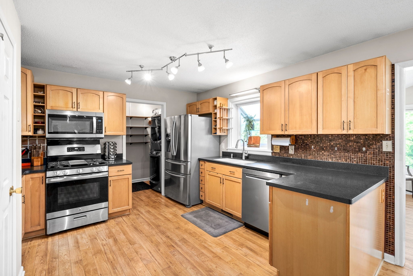
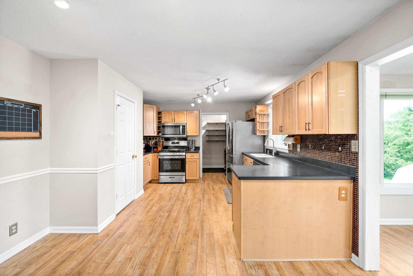
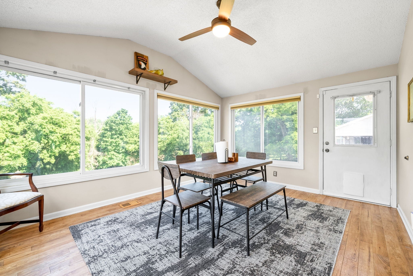
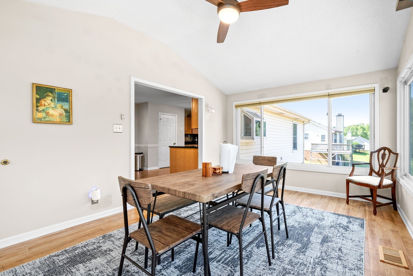
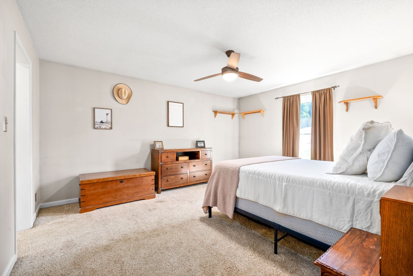
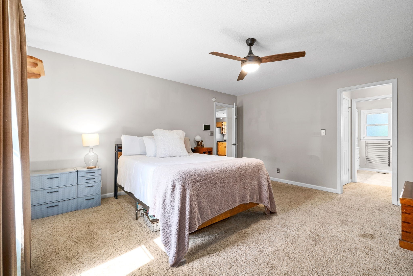
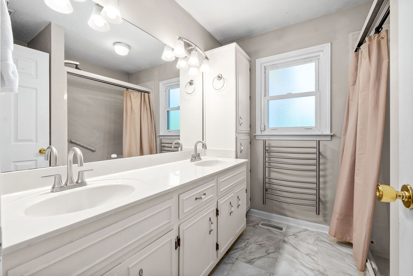
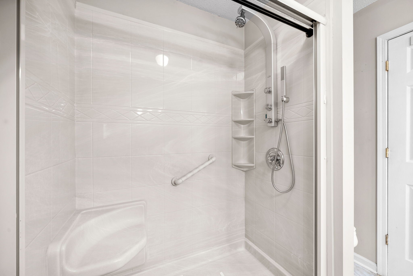
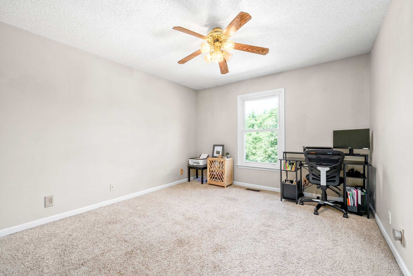
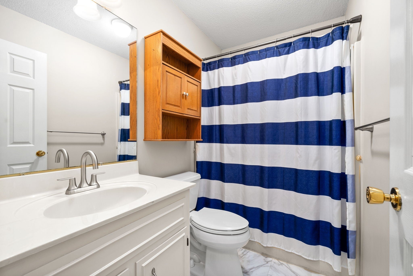
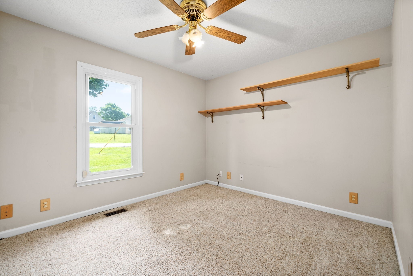
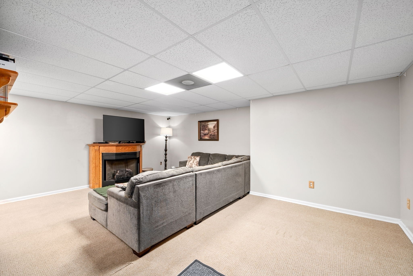
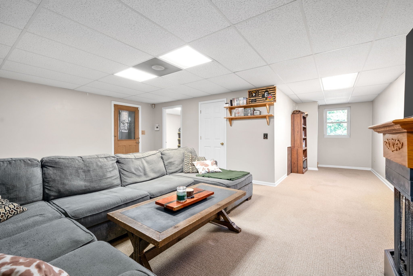
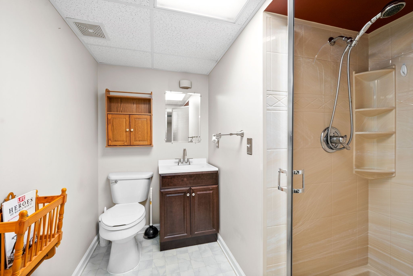
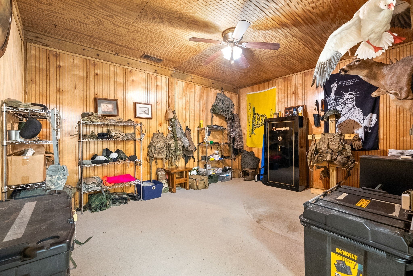
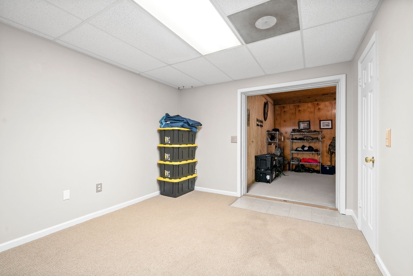
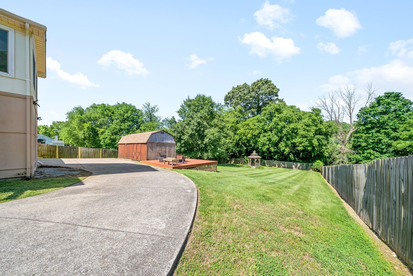
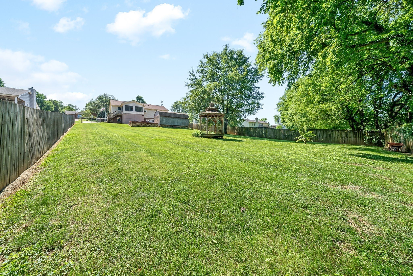
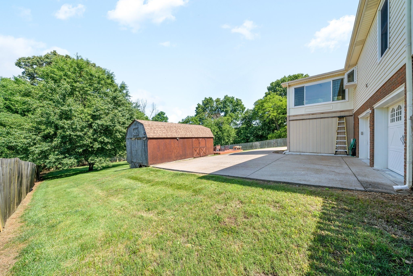
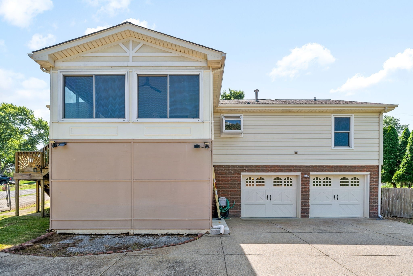
 Copyright 2025 RealTracs Solutions.
Copyright 2025 RealTracs Solutions.