$999,999 - 1017 Rosebud Ct, Murfreesboro
- 4
- Bedrooms
- 4
- Baths
- 3,720
- SQ. Feet
- 0.58
- Acres
Welcome to 1017 Rosebud Ct—an impeccably maintained 4-bedroom, 4-bath home nestled on a quiet cul-de-sac in the sought-after Laurelwood community! Step inside to a stunning two-story living room with custom built-ins and abundant natural light. The spacious open layout includes a large primary suite with a tray ceiling, elegant chandelier, and walk-in closet, plus a bonus room with built-ins—perfect for movie nights or game day gatherings. The kitchen features ample cabinetry and a breakfast nook that opens to one of two covered outdoor living areas—including a screened-in patio ideal for year-round enjoyment. You'll love the sense of community here, with neighbors out walking dogs, kids riding bikes, and access to the neighborhood pool. Conveniently located near the greenway, top-rated Siegel schools, and Murfreesboro’s best dining and shopping.
Essential Information
-
- MLS® #:
- 2922040
-
- Price:
- $999,999
-
- Bedrooms:
- 4
-
- Bathrooms:
- 4.00
-
- Full Baths:
- 4
-
- Square Footage:
- 3,720
-
- Acres:
- 0.58
-
- Year Built:
- 2013
-
- Type:
- Residential
-
- Sub-Type:
- Single Family Residence
-
- Status:
- Active
Community Information
-
- Address:
- 1017 Rosebud Ct
-
- Subdivision:
- Laurelwood
-
- City:
- Murfreesboro
-
- County:
- Rutherford County, TN
-
- State:
- TN
-
- Zip Code:
- 37129
Amenities
-
- Amenities:
- Pool
-
- Utilities:
- Electricity Available, Water Available
-
- Parking Spaces:
- 3
-
- # of Garages:
- 3
-
- Garages:
- Garage Door Opener, Garage Faces Side
Interior
-
- Interior Features:
- Bookcases, Built-in Features, Ceiling Fan(s), High Ceilings, Walk-In Closet(s), Wet Bar
-
- Appliances:
- Built-In Gas Oven, Built-In Gas Range, Dishwasher, Disposal, Ice Maker, Microwave, Refrigerator, Stainless Steel Appliance(s)
-
- Heating:
- Central, Natural Gas
-
- Cooling:
- Ceiling Fan(s), Central Air, Electric
-
- Fireplace:
- Yes
-
- # of Fireplaces:
- 2
-
- # of Stories:
- 2
Exterior
-
- Lot Description:
- Cul-De-Sac, Level
-
- Roof:
- Asphalt
-
- Construction:
- Brick
School Information
-
- Elementary:
- Erma Siegel Elementary
-
- Middle:
- Siegel Middle School
-
- High:
- Siegel High School
Additional Information
-
- Date Listed:
- July 11th, 2025
-
- Days on Market:
- 3
Listing Details
- Listing Office:
- Exp Realty
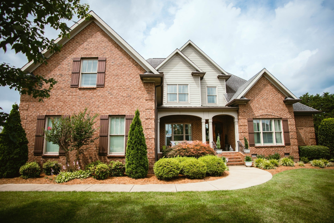
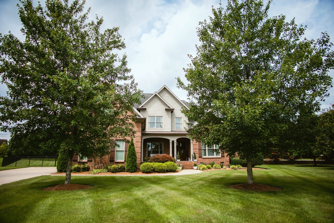
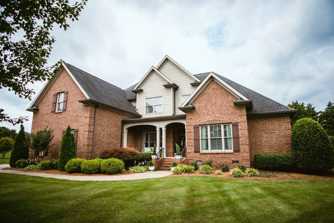
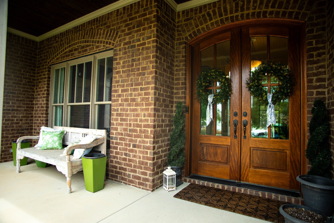
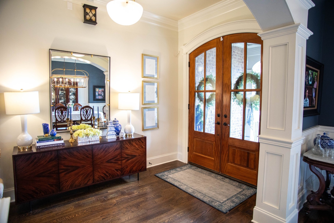
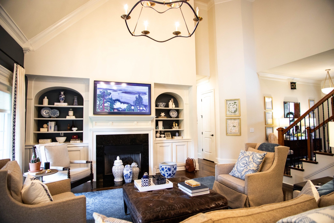
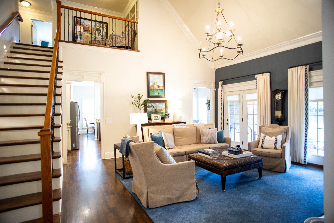
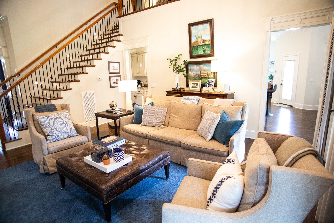
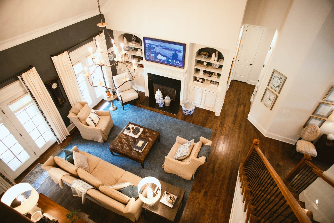
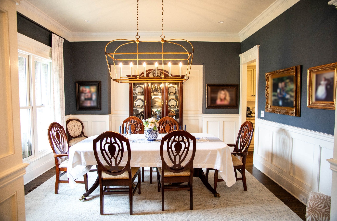
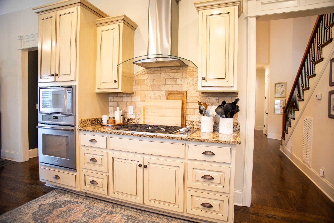
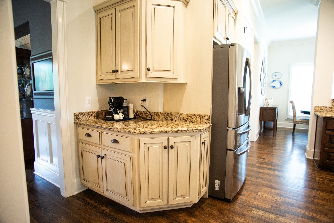
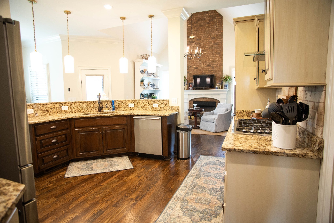
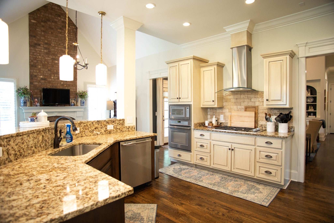
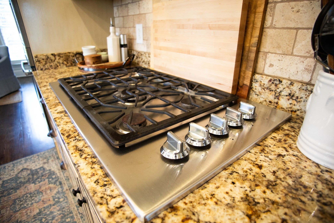
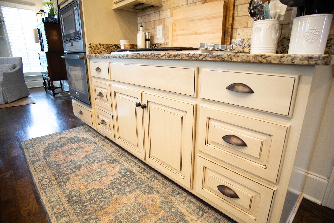
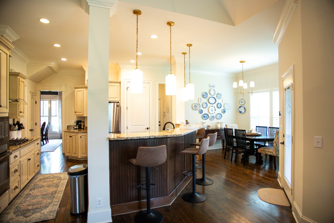
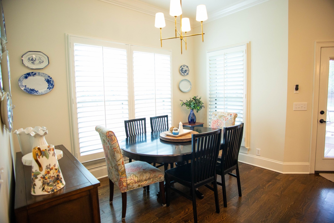
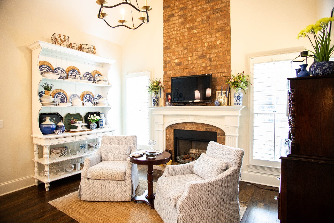
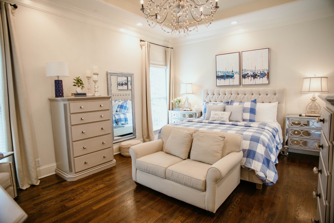
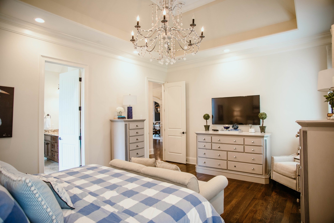
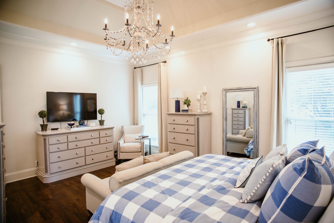
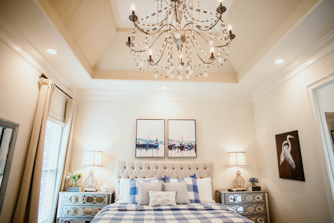
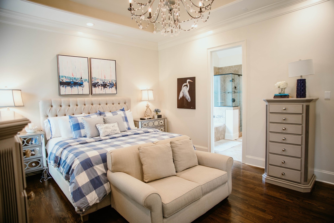
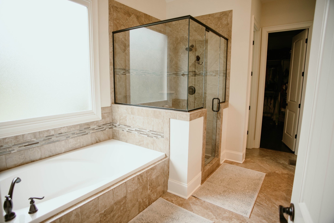
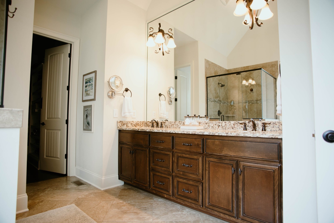
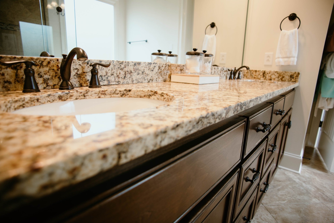
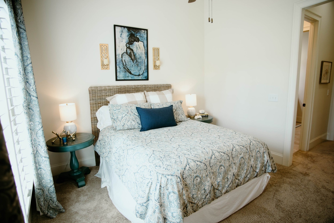
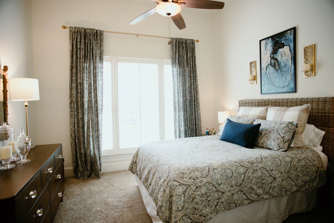
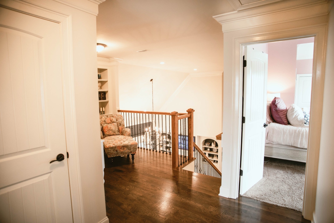
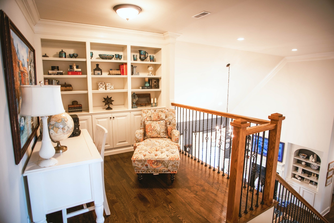
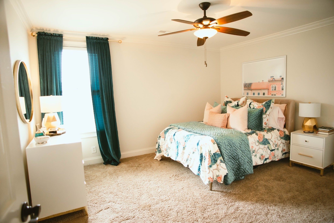
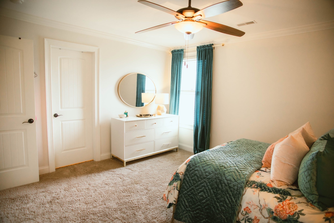
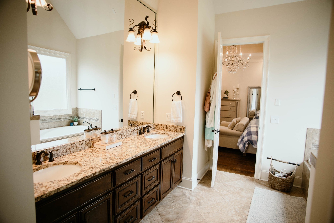
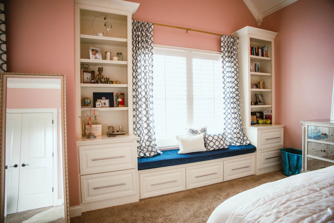
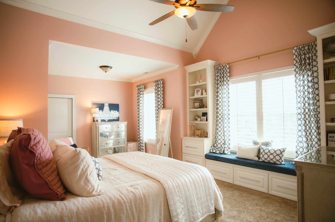
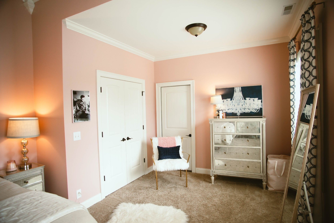
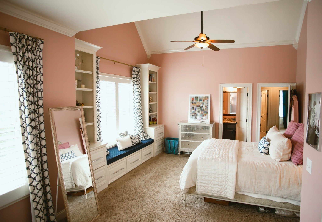
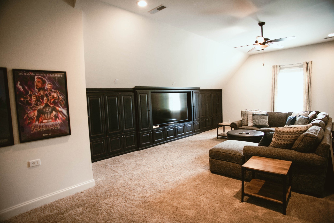
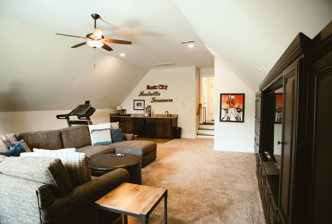
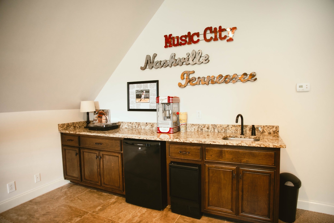
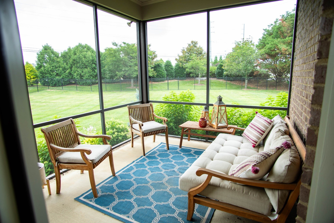
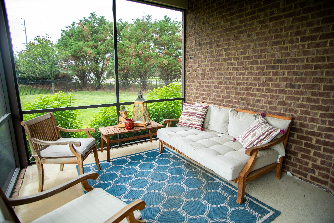
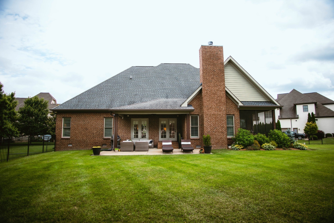
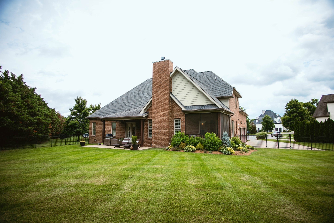
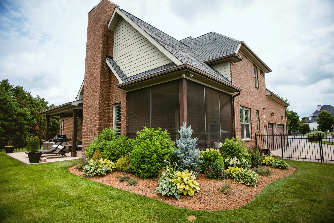
 Copyright 2025 RealTracs Solutions.
Copyright 2025 RealTracs Solutions.