$459,900 - 7956 Lebanon Rd, Murfreesboro
- 3
- Bedrooms
- 2
- Baths
- 2,271
- SQ. Feet
- 0.7
- Acres
No HOA. No City Taxes. This stunning home situated on a large level lot has been completely renovated and is ready for a new owner. The main living area has new luxury vinyl plank flooring and new carpet in the bedrooms and 2nd floor bonus room. The primary bedroom suite has a low profile LED lighted ceiling fan and completely remodeled bathroom. This home features a formal living room, formal dining room and Den with FP which is open to the stylishly renovated Kitchen. New cabinetry with soft-close doors, quartz countertops, tile backsplash, deep farmhouse sink with pot filler sprayer faucet, disposal, tall tub dishwasher and stainless steel appliances. The stove is both a convection oven and air fryer with an above range microwave. The island adds extra counter space and storage to indulge your inner chef. In addition to the attached 2 car garage, there is also a detached 2 car garage with electric. You’re sure to enjoy the privacy of this large lot while still minutes to the Interstate, downtown Murfreesboro and a short drive to Lebanon. New roof. No HOA. Qualifies for all financing types. 100% USDA financing available.
Essential Information
-
- MLS® #:
- 2921958
-
- Price:
- $459,900
-
- Bedrooms:
- 3
-
- Bathrooms:
- 2.00
-
- Full Baths:
- 2
-
- Square Footage:
- 2,271
-
- Acres:
- 0.70
-
- Year Built:
- 1987
-
- Type:
- Residential
-
- Sub-Type:
- Single Family Residence
-
- Style:
- Traditional
-
- Status:
- Active
Community Information
-
- Address:
- 7956 Lebanon Rd
-
- Subdivision:
- Estes Acres Sec 1
-
- City:
- Murfreesboro
-
- County:
- Rutherford County, TN
-
- State:
- TN
-
- Zip Code:
- 37129
Amenities
-
- Utilities:
- Water Available, Cable Connected
-
- Parking Spaces:
- 4
-
- # of Garages:
- 4
-
- Garages:
- Garage Faces Rear
Interior
-
- Interior Features:
- Ceiling Fan(s), Walk-In Closet(s), High Speed Internet
-
- Appliances:
- Electric Oven, Electric Range, Dishwasher, Disposal, Microwave, Stainless Steel Appliance(s)
-
- Heating:
- Central
-
- Cooling:
- Central Air
-
- Fireplace:
- Yes
-
- # of Fireplaces:
- 1
-
- # of Stories:
- 2
Exterior
-
- Lot Description:
- Level
-
- Construction:
- Brick
School Information
-
- Elementary:
- Walter Hill Elementary
-
- Middle:
- Oakland Middle School
-
- High:
- Oakland High School
Additional Information
-
- Date Listed:
- June 23rd, 2025
-
- Days on Market:
- 97
Listing Details
- Listing Office:
- Cadence Real Estate
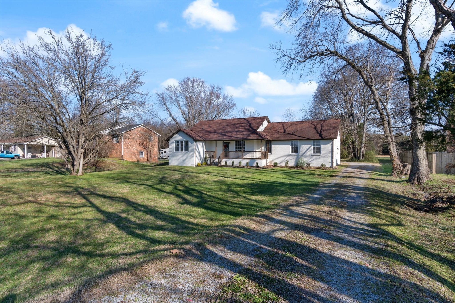
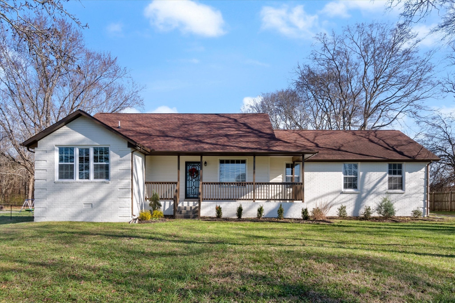
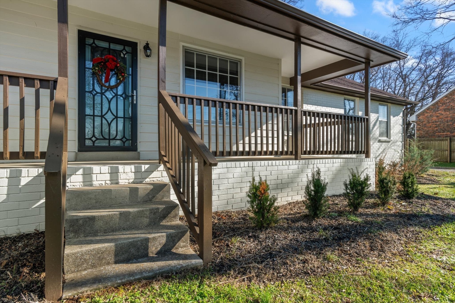
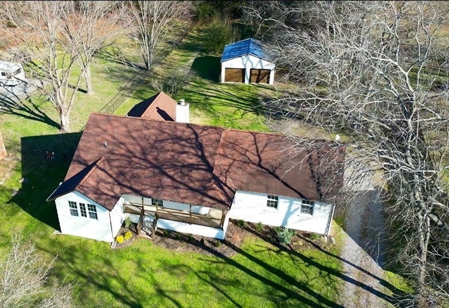
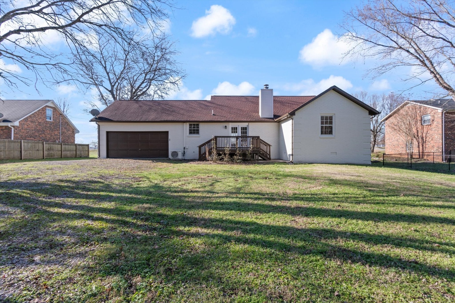
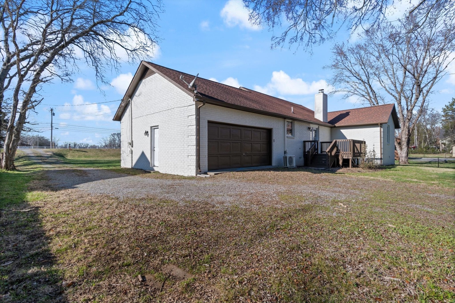
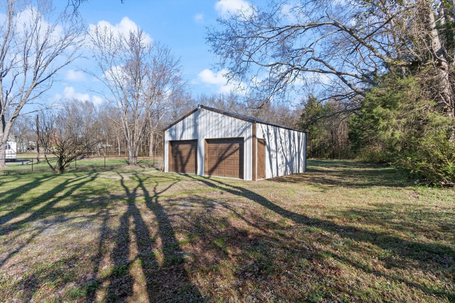
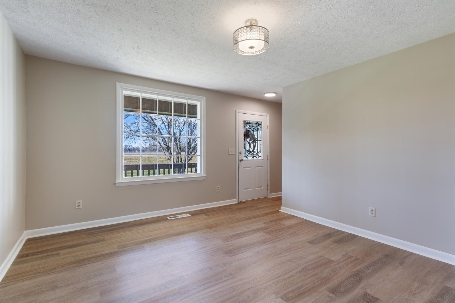
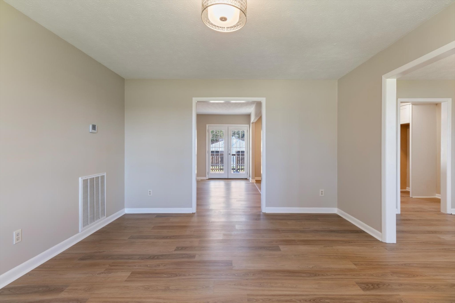
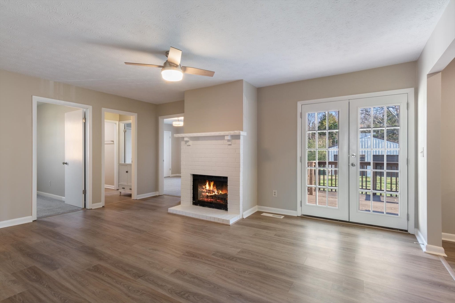
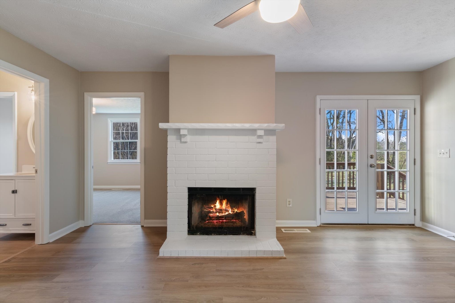
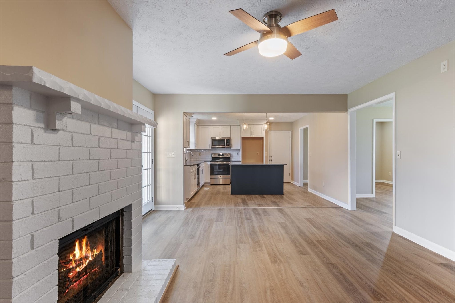
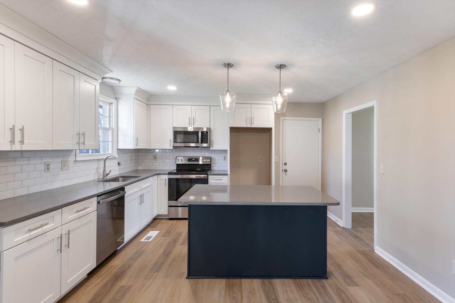
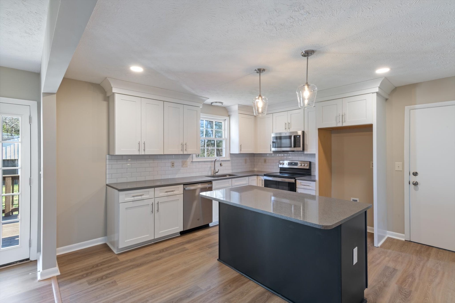
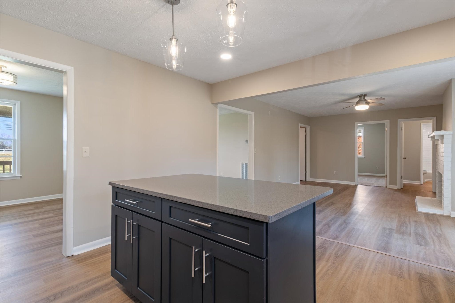
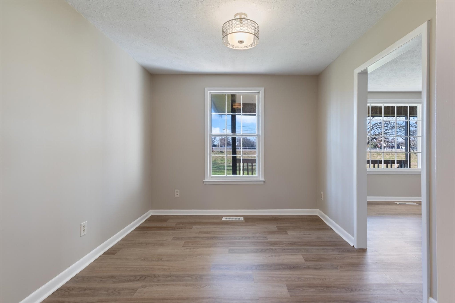
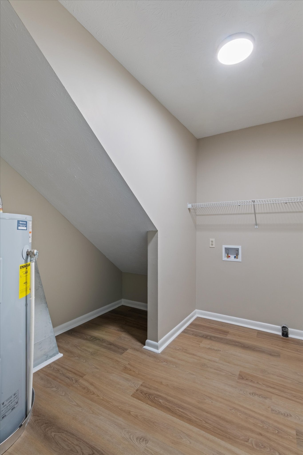
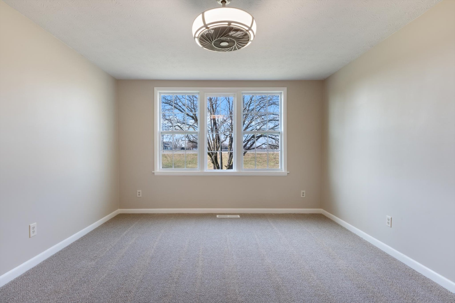
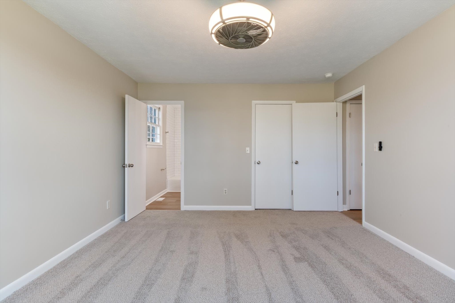
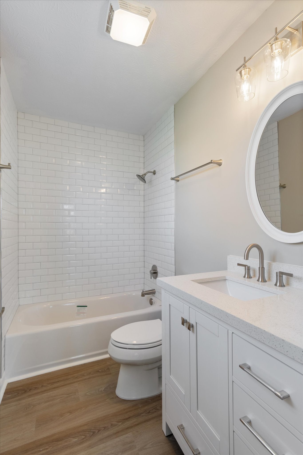
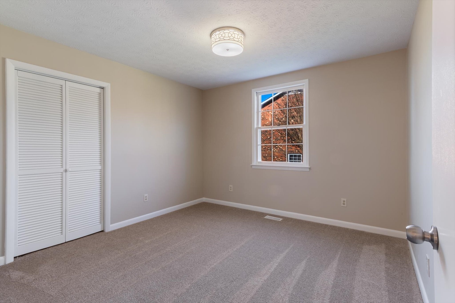
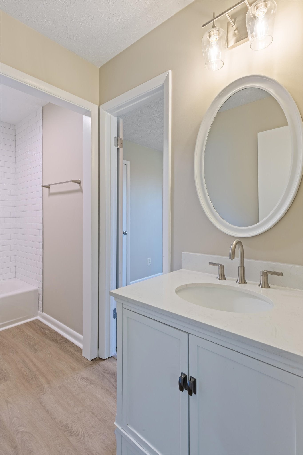
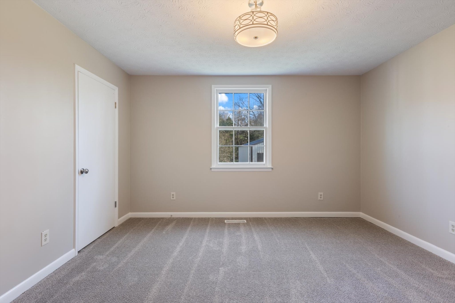
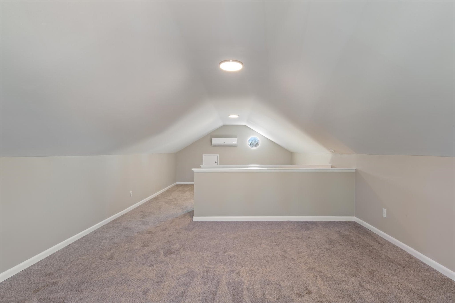
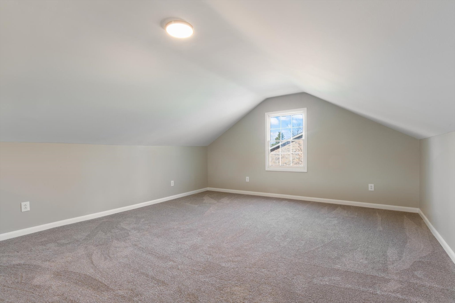
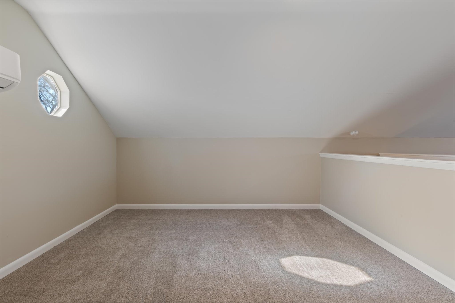
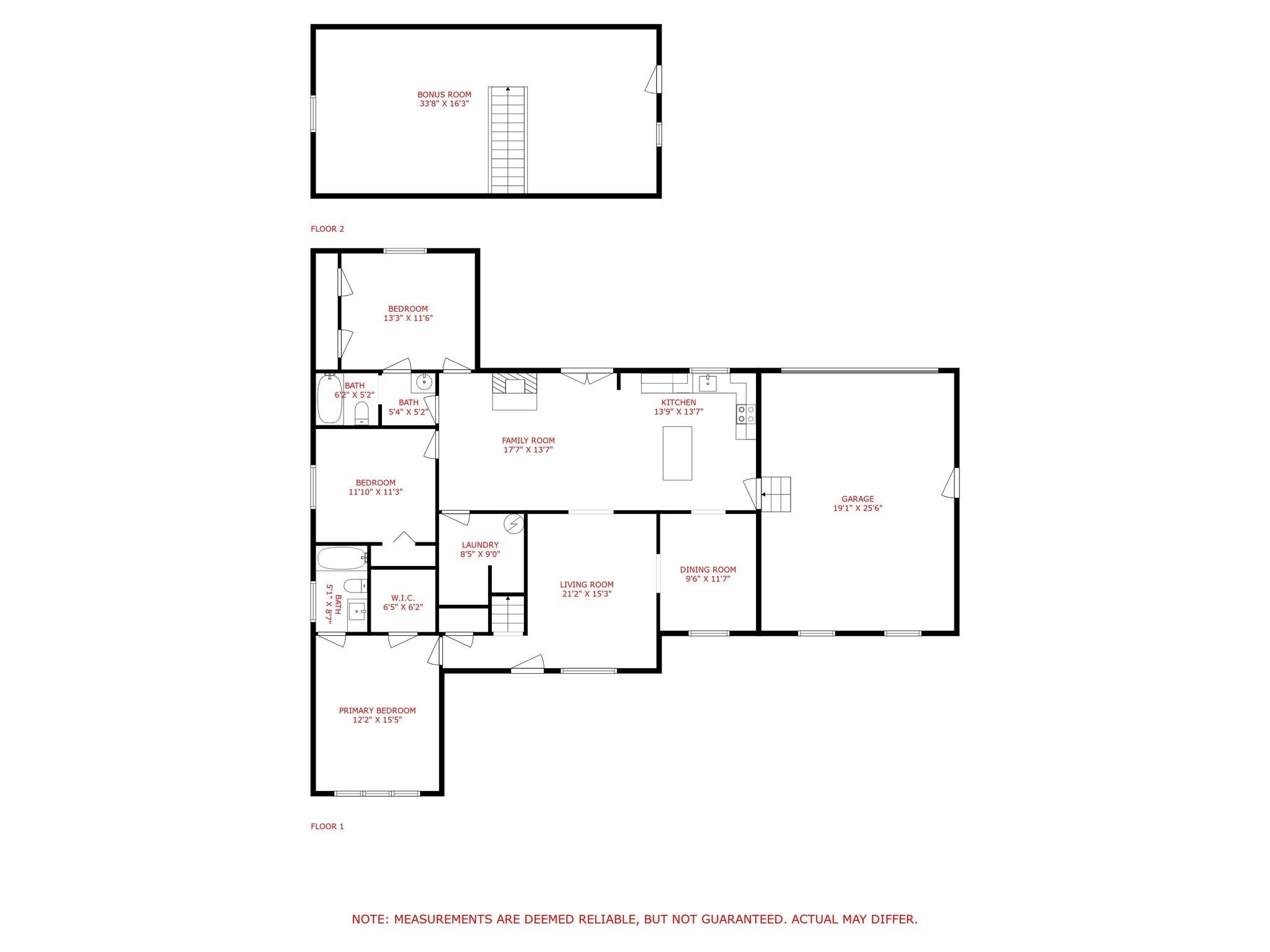
 Copyright 2025 RealTracs Solutions.
Copyright 2025 RealTracs Solutions.