$929,900 - 512 Smokey Ridge, Nolensville
- 5
- Bedrooms
- 4½
- Baths
- 4,208
- SQ. Feet
- 0.25
- Acres
Discover the perfect blend of comfort, privacy, and upgraded living in this stunning 5-bedroom, 4.5-bath home with a finished basement, backing to permanent common space that will never be developed. Enjoy peace of mind and added seclusion in a setting that feels like your own private retreat. The walk-out basement features a spacious bedroom, full bath, and a versatile flex room—ideal for an adult child, guest suite, or home office. It also includes substantial storage space and concrete-reinforced walls that offer added security during severe weather. Designed with an open-concept layout, this home boasts over $20K in thoughtful upgrades, including:Tankless water heater, Gas cooktop, Lifetime warrantied Moen plumbing fixtures, Floor-to-ceiling tile in the half bath, Custom built-ins in an oversized pantry, 400-amp electrical service, Soft-close drawers and doors, and Insulated garage walls , Electric fireplace with board-and-batten surround, Elongated toilets (primary is custom height), 5 ¼” base trim, Dual laundry rooms, Smart home panel for modern convenience. Don’t miss your opportunity to own this beautifully upgraded home with rare basement living and unmatched privacy.
Essential Information
-
- MLS® #:
- 2921879
-
- Price:
- $929,900
-
- Bedrooms:
- 5
-
- Bathrooms:
- 4.50
-
- Full Baths:
- 4
-
- Half Baths:
- 1
-
- Square Footage:
- 4,208
-
- Acres:
- 0.25
-
- Year Built:
- 2024
-
- Type:
- Residential
-
- Sub-Type:
- Single Family Residence
-
- Status:
- Active
Community Information
-
- Address:
- 512 Smokey Ridge
-
- Subdivision:
- The Ridge
-
- City:
- Nolensville
-
- County:
- Rutherford County, TN
-
- State:
- TN
-
- Zip Code:
- 37135
Amenities
-
- Utilities:
- Water Available
-
- Parking Spaces:
- 4
-
- # of Garages:
- 2
-
- Garages:
- Garage Faces Front, Attached
Interior
-
- Interior Features:
- Primary Bedroom Main Floor
-
- Appliances:
- Built-In Electric Oven, Cooktop
-
- Heating:
- Heat Pump
-
- Cooling:
- Central Air
-
- Fireplace:
- Yes
-
- # of Fireplaces:
- 1
-
- # of Stories:
- 2
Exterior
-
- Roof:
- Asphalt
-
- Construction:
- Brick, Masonite
School Information
-
- Elementary:
- Rock Springs Elementary
-
- Middle:
- Rock Springs Middle School
-
- High:
- Stewarts Creek High School
Additional Information
-
- Date Listed:
- June 23rd, 2025
-
- Days on Market:
- 25
Listing Details
- Listing Office:
- Simplihom - The Results Team
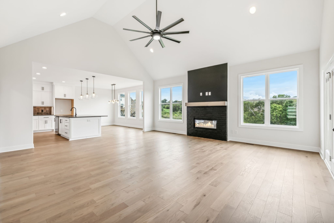
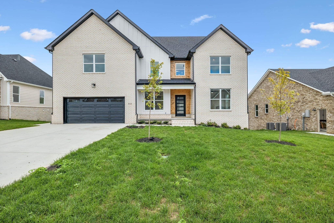
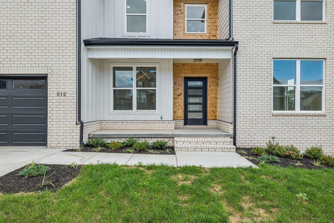
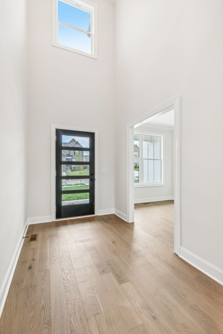
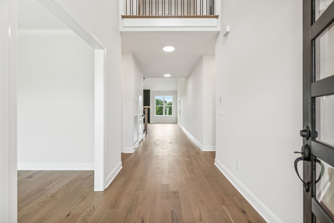
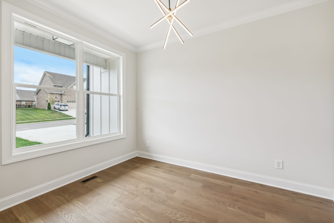
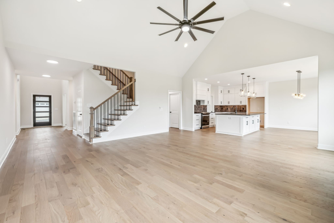
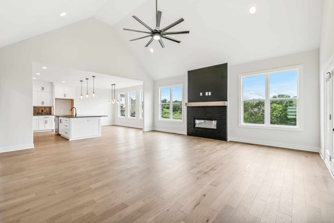
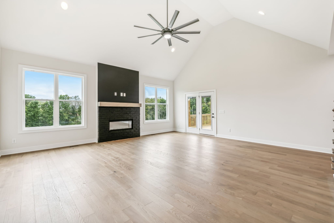
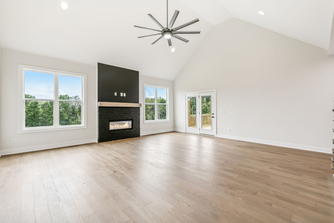
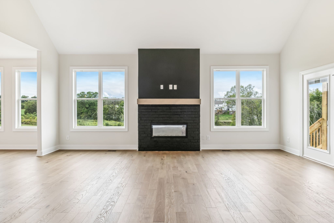
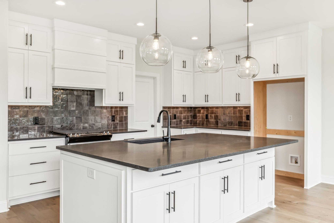
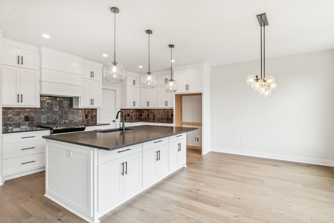
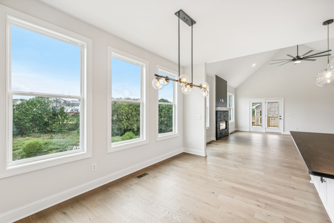
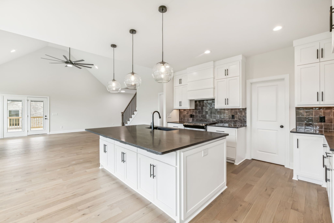
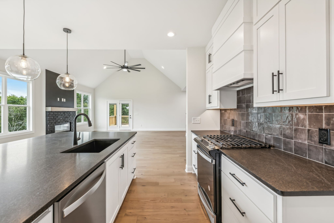
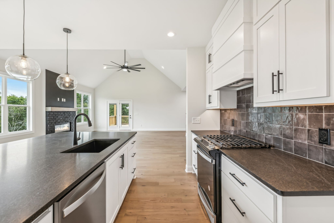
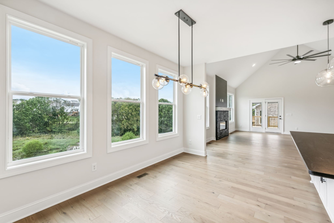
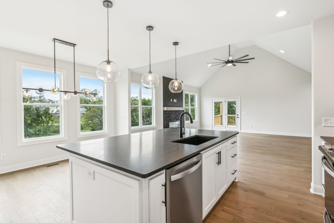
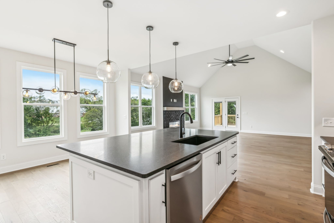
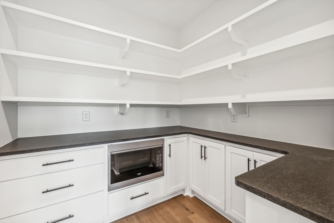
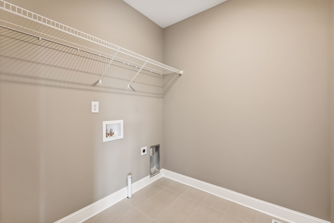
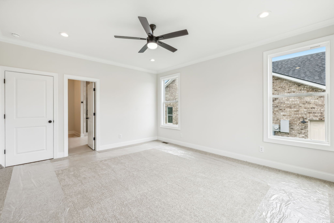
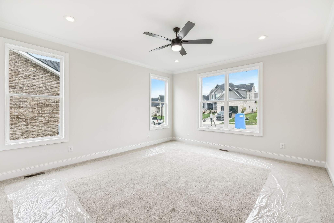
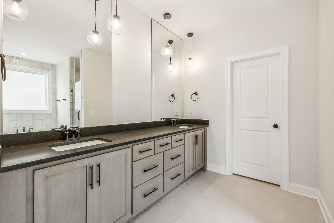
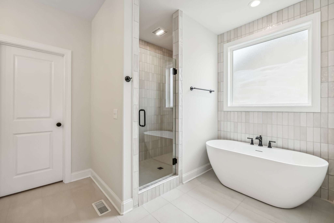
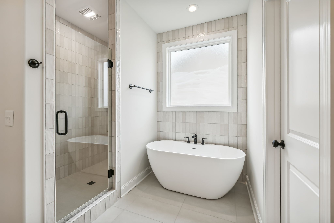
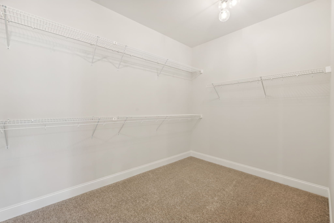
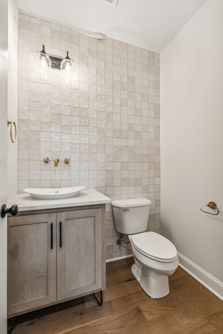
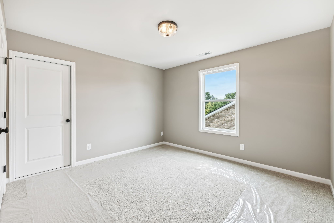
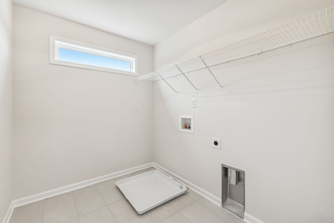
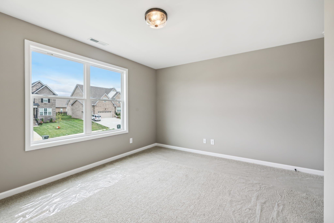
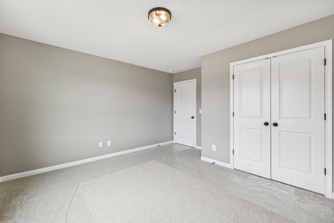
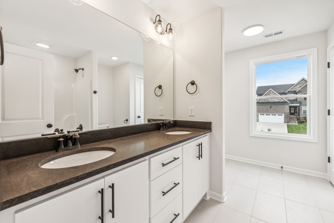
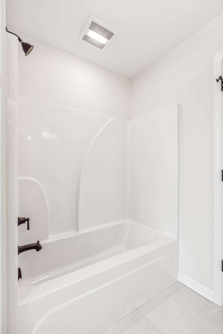
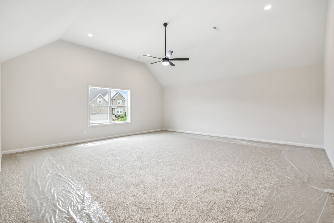
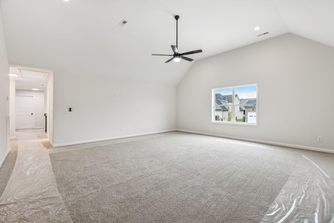
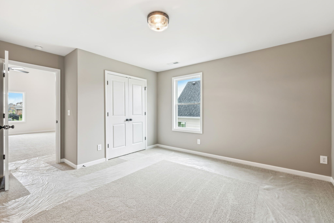
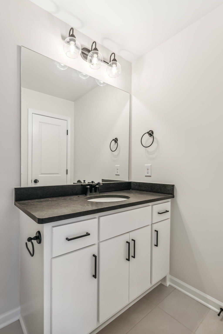
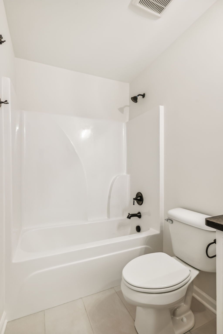
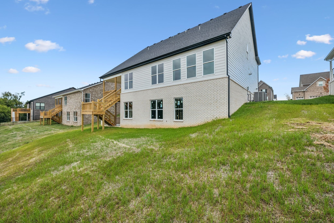
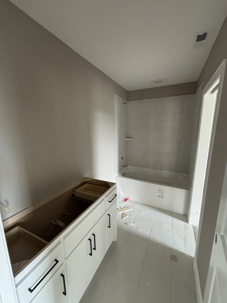
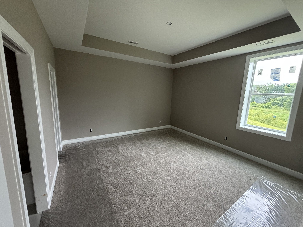
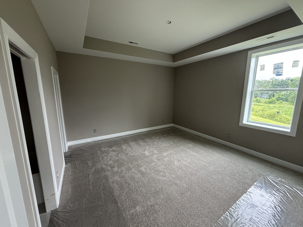
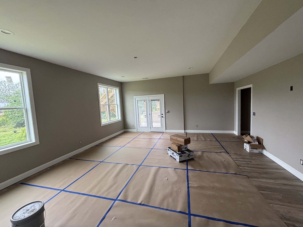
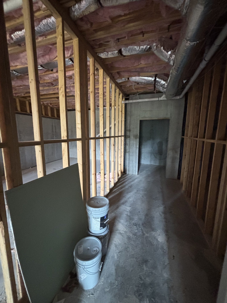
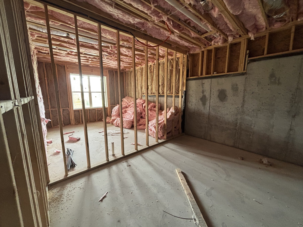
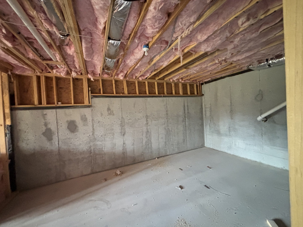
 Copyright 2025 RealTracs Solutions.
Copyright 2025 RealTracs Solutions.