$1,350,000 - 6668 S Upton Ct, Nashville
- 4
- Bedrooms
- 3
- Baths
- 3,275
- SQ. Feet
- 0.6
- Acres
Not located in a high risk flood zone like others on the market, this stunning riverfront home situated higher topography, offers peaceful water views from three decks and includes a private aluminum boat dock for direct access to the river. Inside the all-brick/stone home, 11-foot ceilings, hardwood floors throughout, a riverfront full-screen porch with a wet bar, and a gas supply. Over $400K in improvements to the finished lower level with bedroom, bathroom, laundry, built-in bookshelves, and secret storage. Furthermore, an additional 662 sq ft ADU-like suite features three rooms, a wet bar, a 3/4 bath, built-in surround sound ceiling speakers, and a private river-view deck—ideal for guests or a creative space. The yard features a thriving organic garden, fruit trees, and a full-yard innovative irrigation system sustainably fed by the river. Conveniently located just 1 mile from Costco and with access to I-40, as well as just minutes from nearby amenities and downtown. This rare property offers a blend of privacy, nature, and convenience.
Essential Information
-
- MLS® #:
- 2921867
-
- Price:
- $1,350,000
-
- Bedrooms:
- 4
-
- Bathrooms:
- 3.00
-
- Full Baths:
- 3
-
- Square Footage:
- 3,275
-
- Acres:
- 0.60
-
- Year Built:
- 2004
-
- Type:
- Residential
-
- Sub-Type:
- Single Family Residence
-
- Status:
- Active
Community Information
-
- Address:
- 6668 S Upton Ct
-
- Subdivision:
- Charlotte Park
-
- City:
- Nashville
-
- County:
- Davidson County, TN
-
- State:
- TN
-
- Zip Code:
- 37209
Amenities
-
- Utilities:
- Electricity Available, Water Available
-
- Parking Spaces:
- 4
-
- # of Garages:
- 2
-
- Garages:
- Detached
-
- Is Waterfront:
- Yes
Interior
-
- Interior Features:
- Ceiling Fan(s), Entrance Foyer, High Ceilings, Open Floorplan, Pantry, Wet Bar
-
- Appliances:
- Built-In Electric Oven, Built-In Electric Range, Dishwasher, Dryer, Refrigerator, Stainless Steel Appliance(s), Water Purifier
-
- Heating:
- Electric
-
- Cooling:
- Central Air, Electric
-
- Fireplace:
- Yes
-
- # of Fireplaces:
- 1
-
- # of Stories:
- 2
Exterior
-
- Exterior Features:
- Dock, Smart Camera(s)/Recording, Smart Irrigation
-
- Construction:
- Brick
School Information
-
- Elementary:
- Gower Elementary
-
- Middle:
- H. G. Hill Middle
-
- High:
- James Lawson High School
Additional Information
-
- Date Listed:
- June 23rd, 2025
-
- Days on Market:
- 4
Listing Details
- Listing Office:
- Lhi Homes International
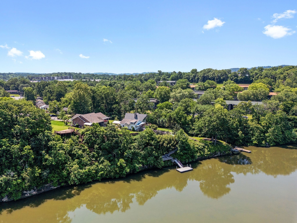
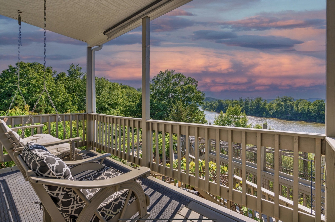
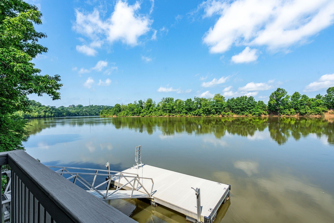
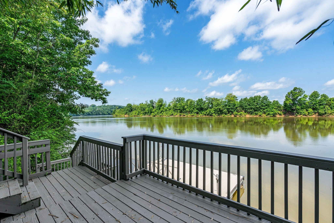
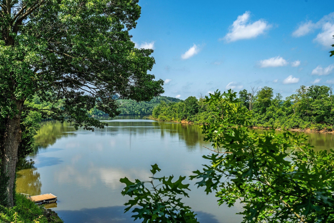
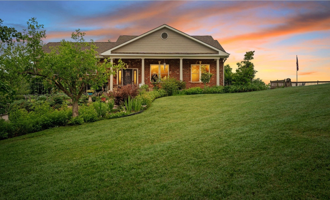
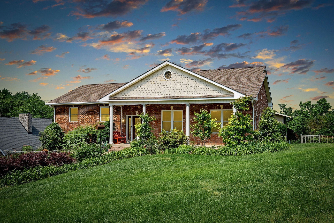
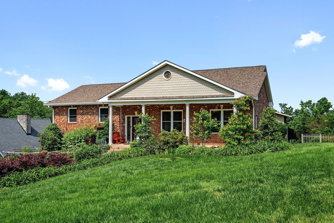
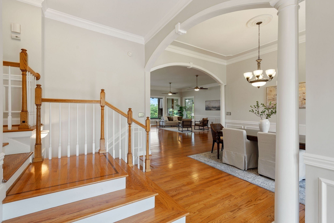
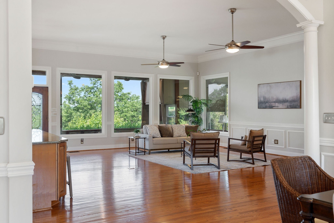
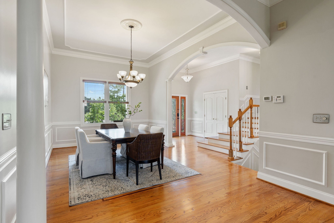
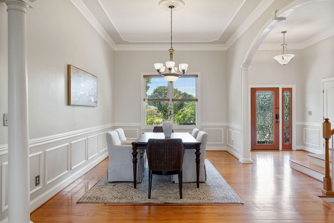
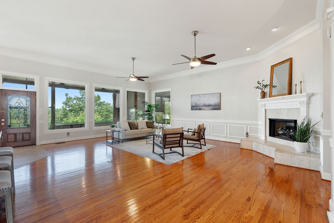
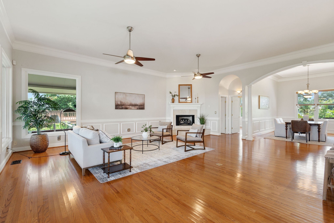
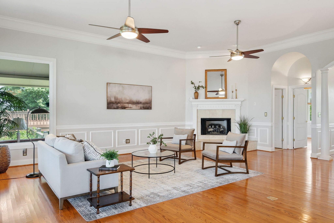
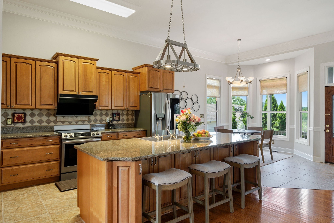
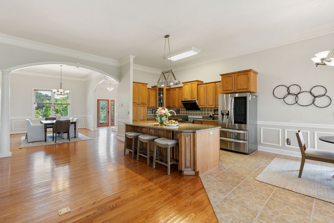
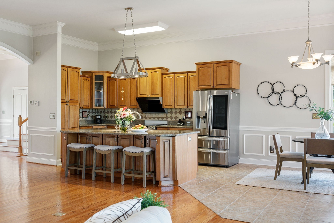
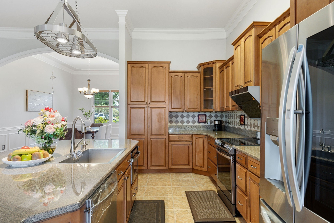
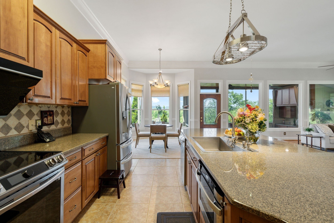
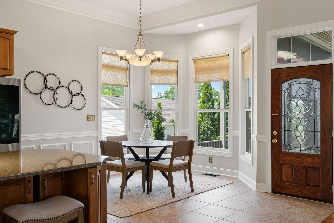
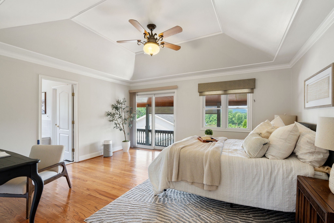
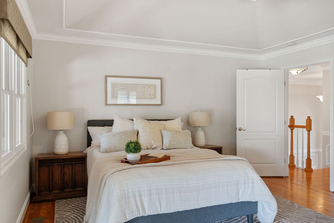
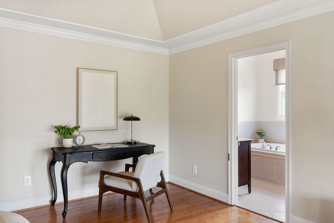
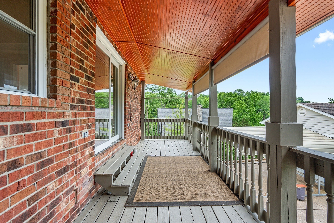
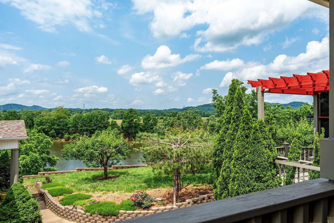
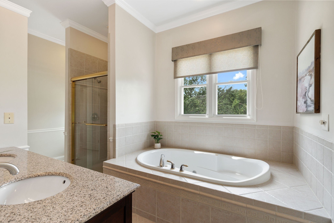
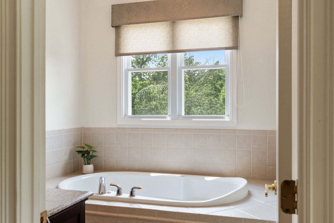
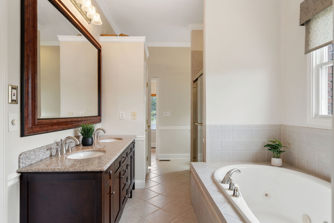
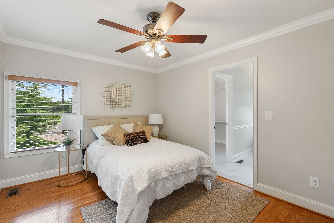
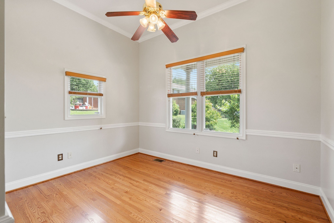
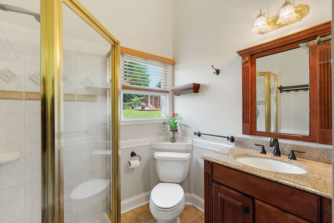
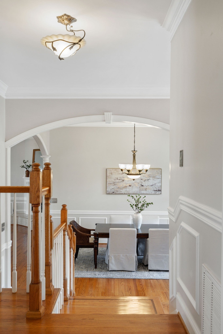
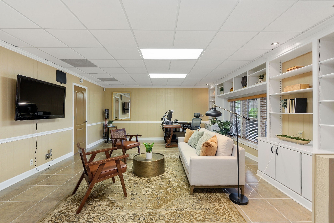
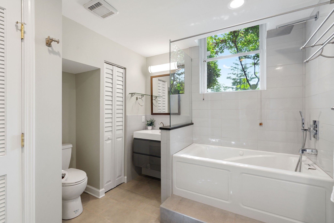
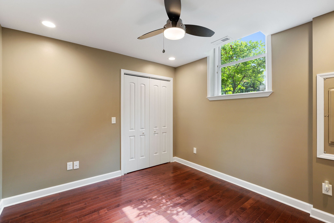
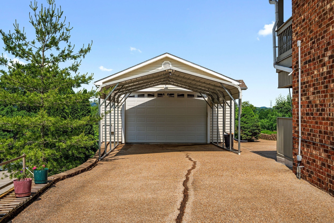
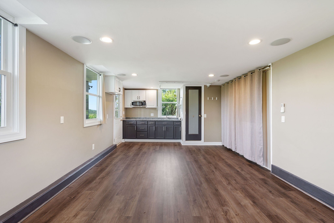
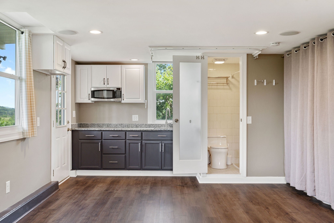
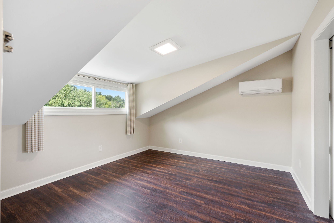
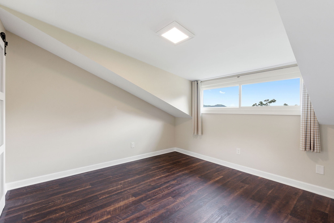
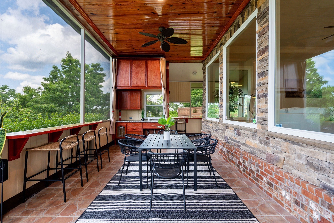
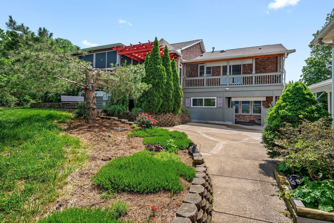
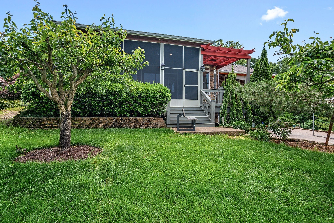
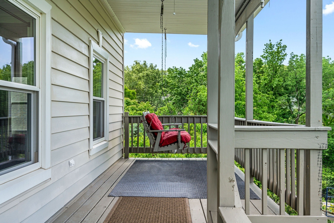
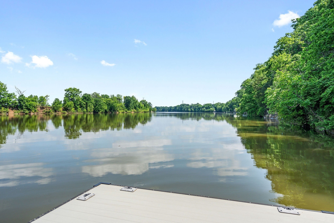
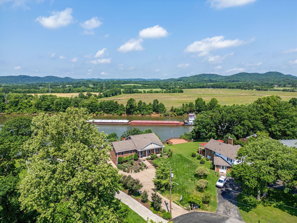
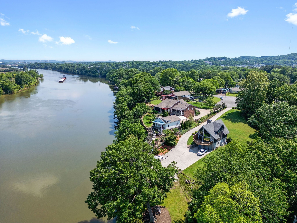
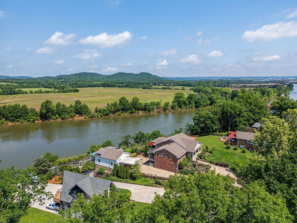
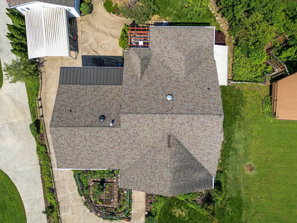
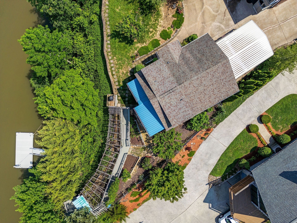
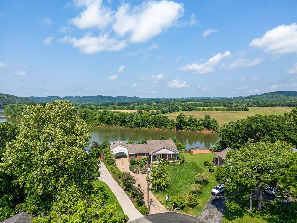
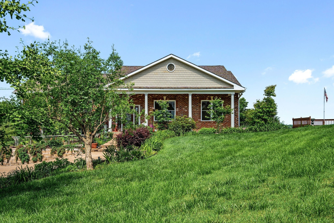
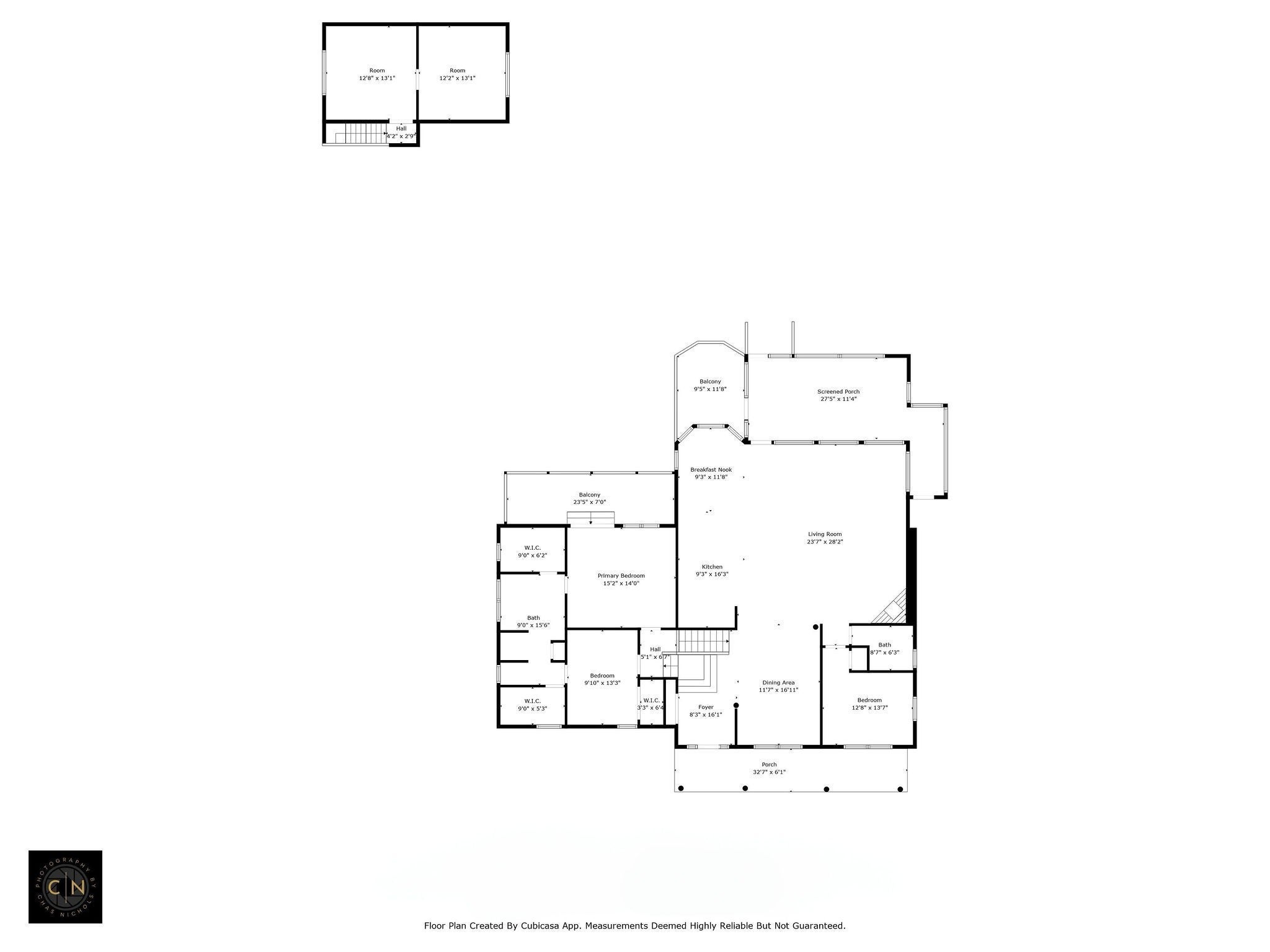
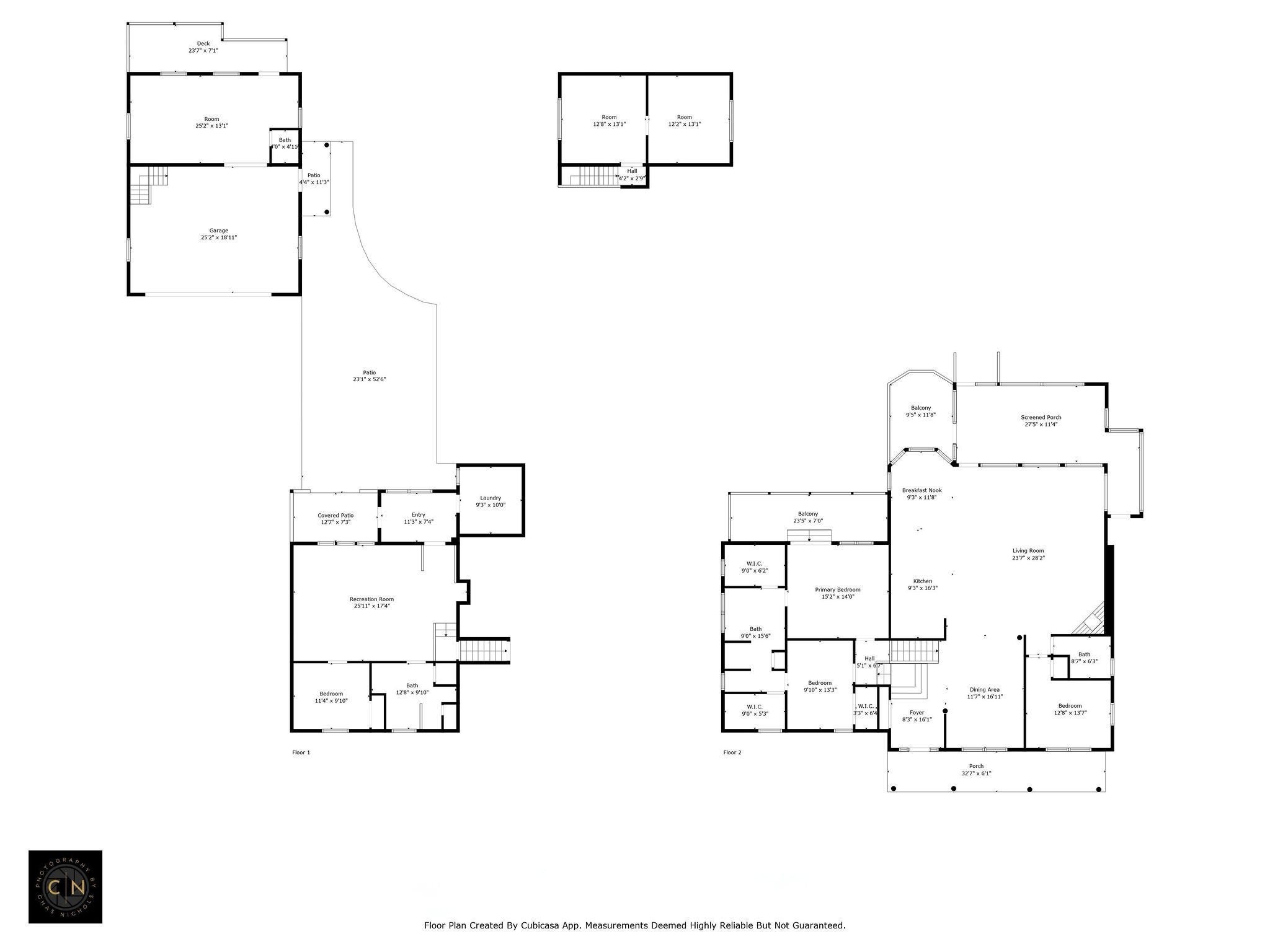
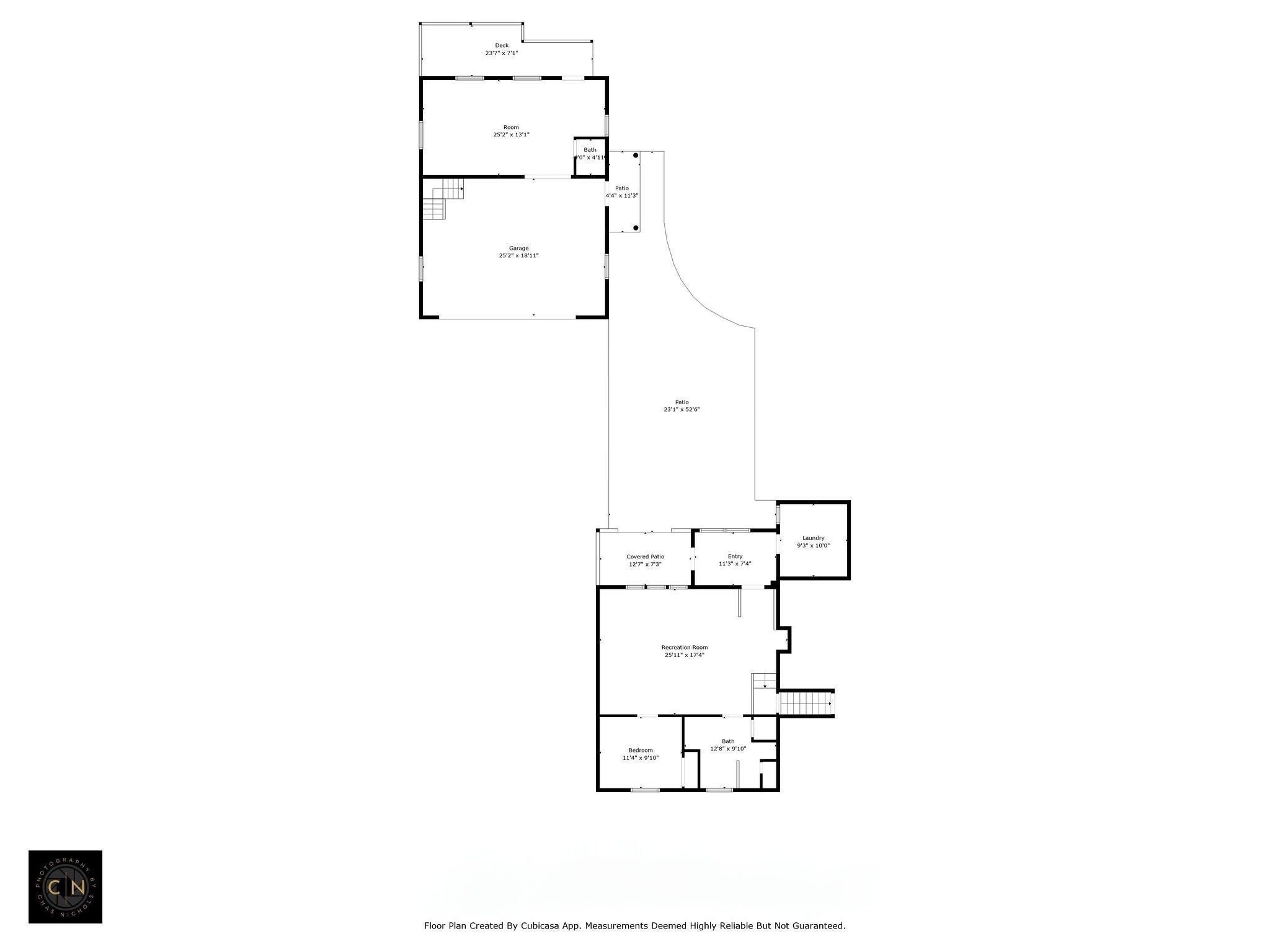
 Copyright 2025 RealTracs Solutions.
Copyright 2025 RealTracs Solutions.