$422,900 - 7050 Scotlyn Way, White House
- 4
- Bedrooms
- 2½
- Baths
- 2,618
- SQ. Feet
- 0.19
- Acres
Relocation / Motivated Seller!!! Bring us an offer!!! BETTER-THAN-NEW HOME PRICED $17,090 LESS THAN THE SAME FLOOR PLAN NEW CONSTRUCTION. The Parks neighborhood boasts a resort-style swimming pool, playground, walking trail, sidewalks with street lighting, green space, and a low HOA fee of only $55 per month. Owners have made many UPGRADES that make this home better than new, including: (1) vinyl backyard privacy fence, (2) expanded 14' x 30' concrete patio, (3) window blinds throughout, (4) stainless refrigerator in kitchen, and (5) sod in backyard in addition to front and sides. This home features one of the largest side yards in the neighborhood. This home also is one of the only ones that has double sinks in the upstairs hall bathroom. What you'll love about this floor plan: (1) main-level primary suite, (2) open-concept living/ kitchen/ dining, (3) kitchen with oversized island with seating, (4) main-level office with privacy french doors, (5) three additional bedrooms upstairs, one of which is being used as an oversized craft room, (6) large bonus room upstairs with a closet, which could be used as a 5th bedroom, playroom, or media room, (7) an abundance of storage, (8) over 2600 sqft of living space in one of the largest floor plans available. **YOU OWE IT TO YOURSELF TO SEE THIS HOME**
Essential Information
-
- MLS® #:
- 2921846
-
- Price:
- $422,900
-
- Bedrooms:
- 4
-
- Bathrooms:
- 2.50
-
- Full Baths:
- 2
-
- Half Baths:
- 1
-
- Square Footage:
- 2,618
-
- Acres:
- 0.19
-
- Year Built:
- 2022
-
- Type:
- Residential
-
- Sub-Type:
- Single Family Residence
-
- Status:
- Active
Community Information
-
- Address:
- 7050 Scotlyn Way
-
- Subdivision:
- The Parks Ph 3 Sec B
-
- City:
- White House
-
- County:
- Robertson County, TN
-
- State:
- TN
-
- Zip Code:
- 37188
Amenities
-
- Amenities:
- Park, Playground, Pool, Underground Utilities, Trail(s)
-
- Utilities:
- Water Available
-
- Parking Spaces:
- 2
-
- # of Garages:
- 2
-
- Garages:
- Garage Door Opener, Garage Faces Front
Interior
-
- Interior Features:
- Air Filter, Ceiling Fan(s), Entrance Foyer, Extra Closets, Walk-In Closet(s)
-
- Appliances:
- Oven, Gas Range, Dishwasher, Microwave
-
- Heating:
- Central
-
- Cooling:
- Central Air
-
- # of Stories:
- 2
Exterior
-
- Lot Description:
- Level
-
- Roof:
- Shingle
-
- Construction:
- Fiber Cement, Stone
School Information
-
- Elementary:
- Robert F. Woodall Elementary
-
- Middle:
- White House Heritage High School
-
- High:
- White House Heritage High School
Additional Information
-
- Date Listed:
- June 23rd, 2025
-
- Days on Market:
- 101
Listing Details
- Listing Office:
- Fridrich & Clark Realty
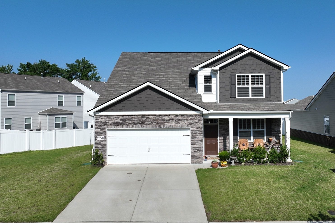
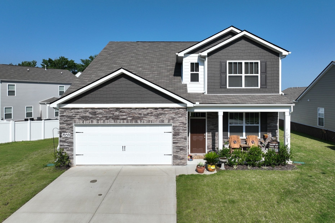
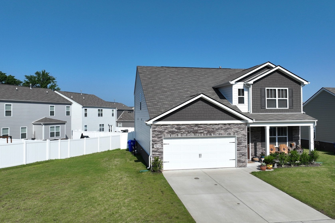
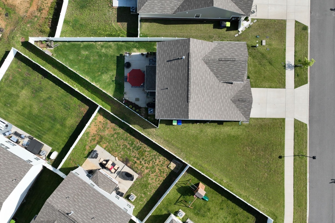
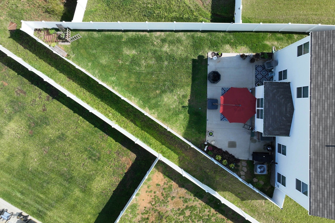
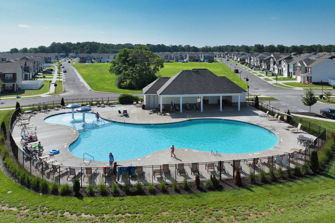
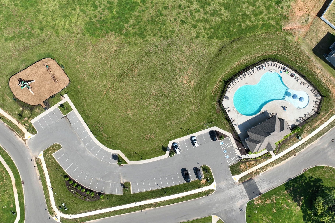
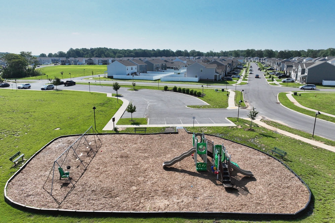
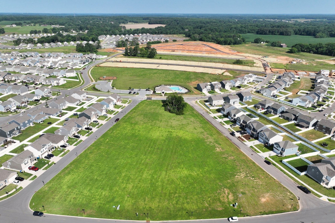
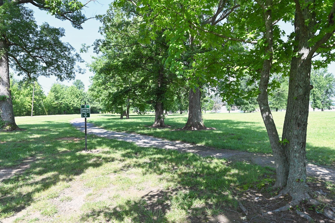
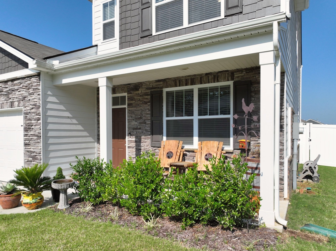
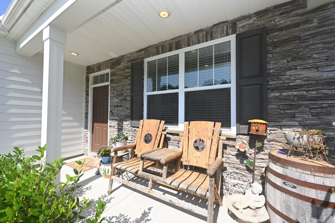
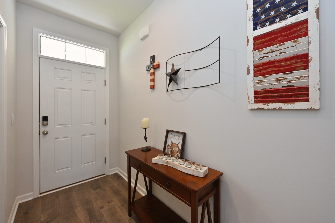
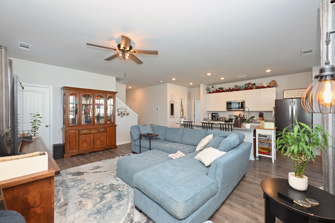
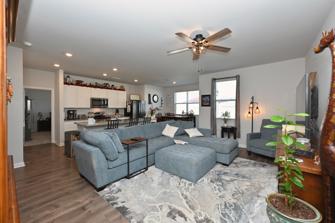
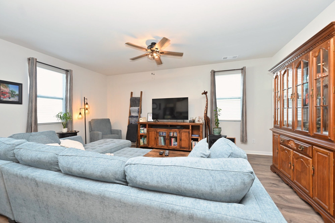
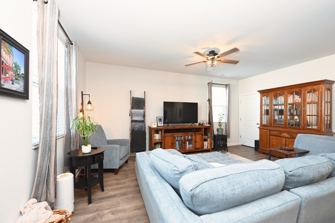
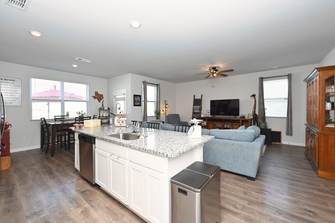
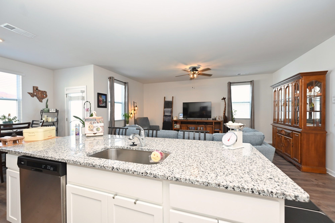
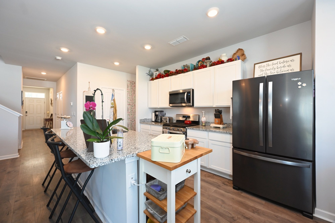
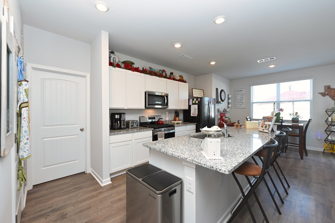
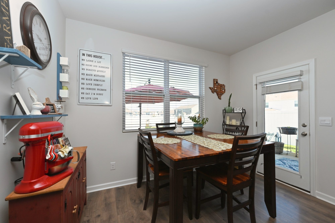
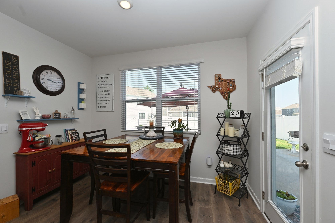
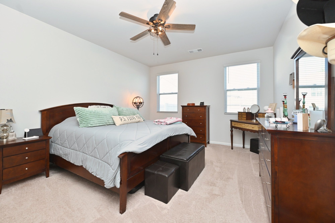
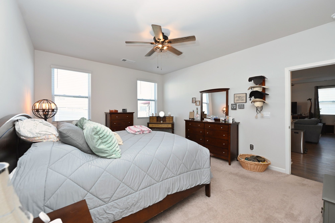
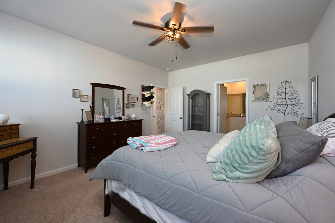
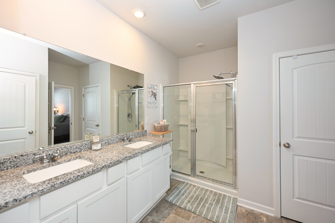
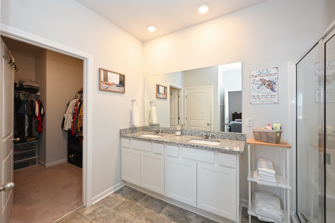
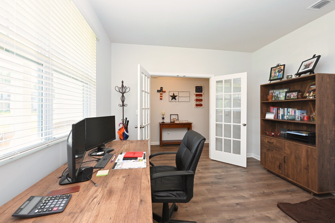
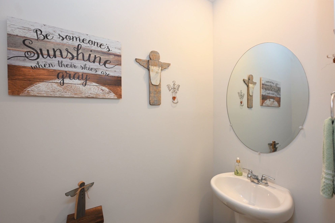
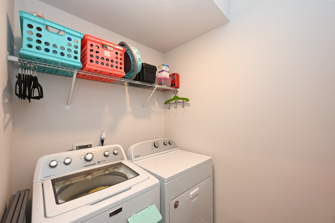
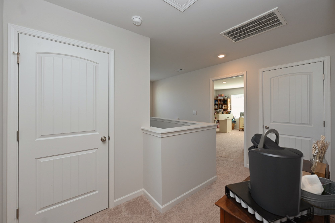
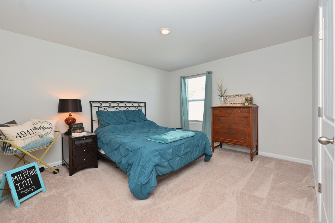
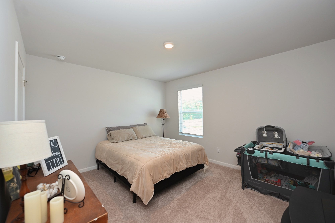
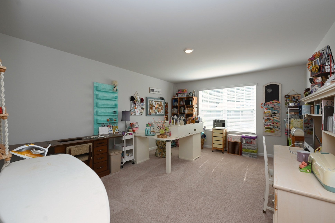
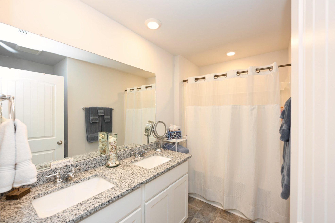
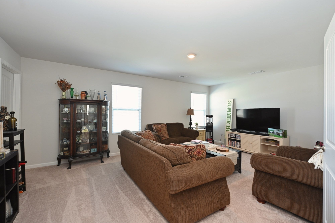
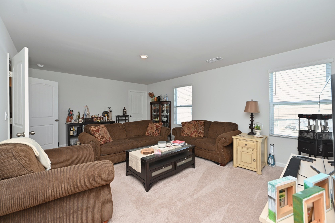
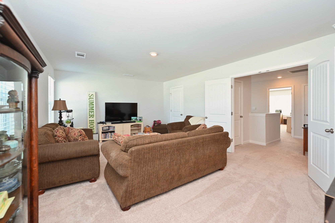
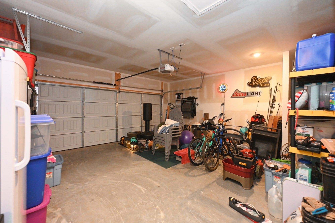
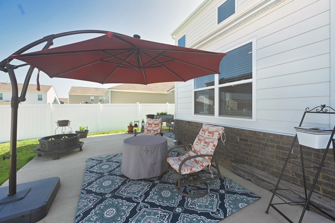
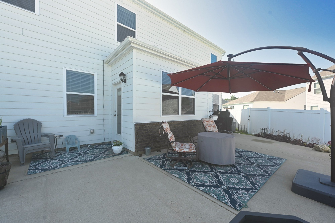
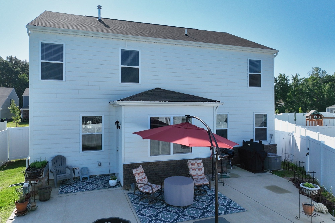
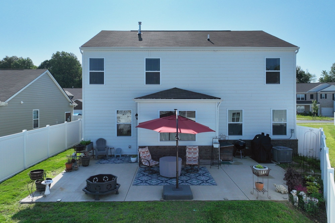
 Copyright 2025 RealTracs Solutions.
Copyright 2025 RealTracs Solutions.