$1,099,000 - 1023 Echelon Dr, Franklin
- 5
- Bedrooms
- 4
- Baths
- 3,445
- SQ. Feet
- 0.14
- Acres
Welcome to Echelon at Lockwood Glen—your family’s next chapter starts here! This beautiful, move-in ready 5-bedroom, 4-bath home offers the perfect mix of space, comfort, and community—all under $1.1M in one of Franklin’s most family-friendly neighborhoods. The open-concept main level is made for everyday life, with a bright and spacious kitchen, oversized island, walk-in pantry, and a seamless flow into the family room—ideal for homework at the counter, weeknight dinners, or weekend movie nights. The main floor also features the primary suite and a second bedroom with a full bath—perfect for guests, a nursery, or multigenerational living. Upstairs, you’ll find three more bedrooms, two full bathrooms, and a large bonus room—great for a playroom, hangout space, or home theater. There’s also plenty of extra storage for toys, holiday décor, and everything in between. Step outside to a covered back porch with peaceful views of the community pond and fountain—just right for morning coffee or family cookouts. Living in Echelon means being part of a welcoming, active community with access to resort-style amenities: multiple pools, playgrounds, sports courts, clubhouses, and year-round neighborhood events. You're zoned for top-rated Creekside Elementary, with easy access to I-65, the future Pearl Park, and walkable spots like Red Bicycle Coffee. If you're looking for a home that fits your family’s lifestyle in one of Franklin’s most connected communities, this is it!
Essential Information
-
- MLS® #:
- 2921728
-
- Price:
- $1,099,000
-
- Bedrooms:
- 5
-
- Bathrooms:
- 4.00
-
- Full Baths:
- 4
-
- Square Footage:
- 3,445
-
- Acres:
- 0.14
-
- Year Built:
- 2017
-
- Type:
- Residential
-
- Sub-Type:
- Single Family Residence
-
- Style:
- Contemporary
-
- Status:
- Active
Community Information
-
- Address:
- 1023 Echelon Dr
-
- Subdivision:
- Echelon Sec1
-
- City:
- Franklin
-
- County:
- Williamson County, TN
-
- State:
- TN
-
- Zip Code:
- 37064
Amenities
-
- Utilities:
- Water Available
-
- Parking Spaces:
- 2
-
- # of Garages:
- 2
-
- Garages:
- Garage Faces Front
Interior
-
- Interior Features:
- Primary Bedroom Main Floor
-
- Appliances:
- Built-In Gas Oven, Built-In Gas Range, Dishwasher, Disposal, Dryer, Microwave, Refrigerator, Washer
-
- Heating:
- Central, Natural Gas
-
- Cooling:
- Ceiling Fan(s), Central Air
-
- Fireplace:
- Yes
-
- # of Fireplaces:
- 1
-
- # of Stories:
- 2
Exterior
-
- Exterior Features:
- Balcony, Sprinkler System
-
- Roof:
- Asphalt
-
- Construction:
- Fiber Cement, Frame, Brick, Wood Siding
School Information
-
- Elementary:
- Creekside Elementary School
-
- Middle:
- Fred J Page Middle School
-
- High:
- Fred J Page High School
Additional Information
-
- Date Listed:
- June 22nd, 2025
-
- Days on Market:
- 14
Listing Details
- Listing Office:
- Adaro Realty
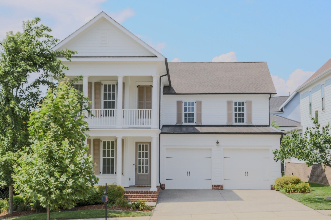
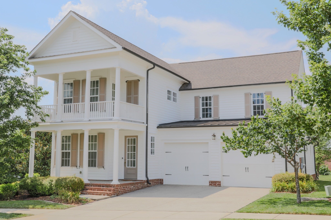
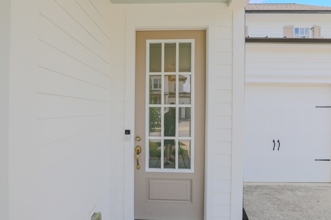
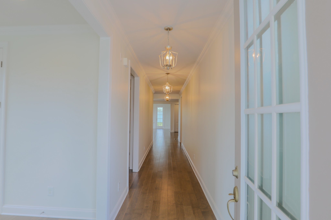
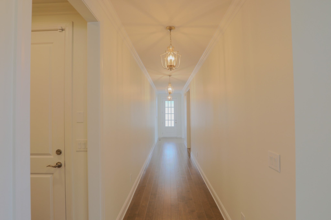
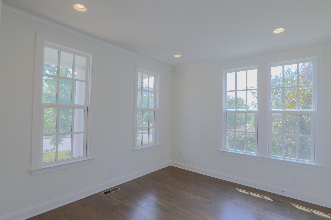
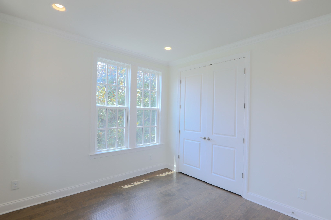
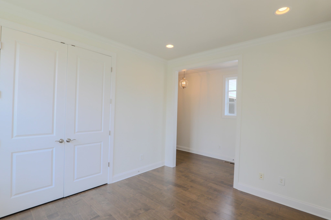
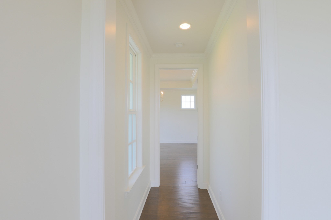
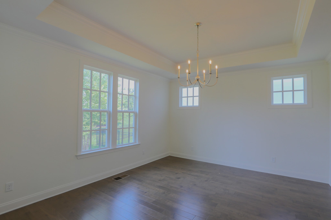
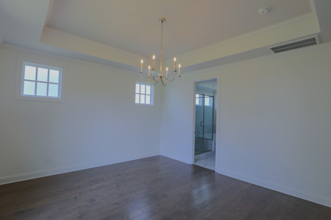
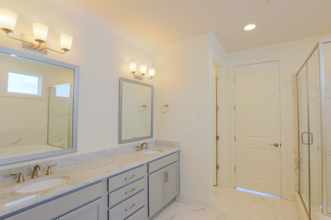
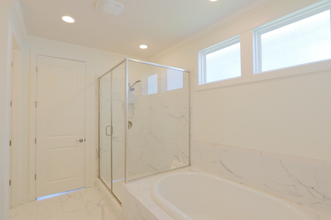
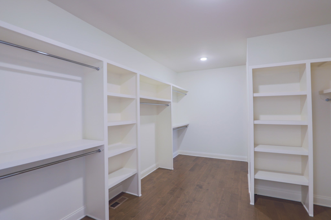
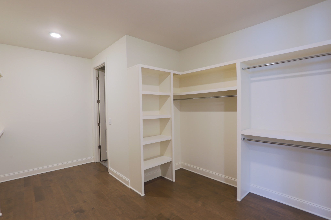
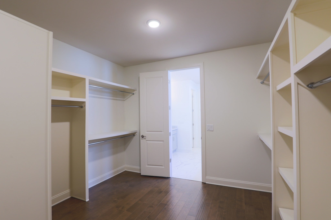
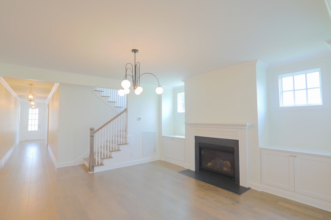
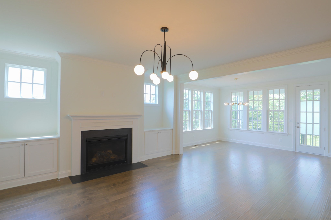
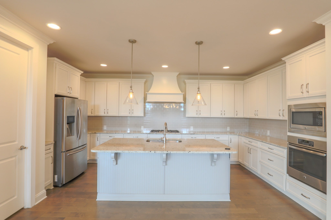
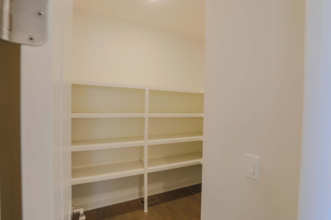
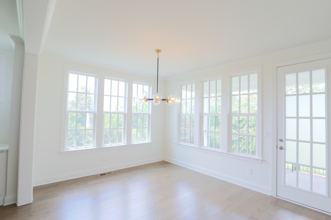
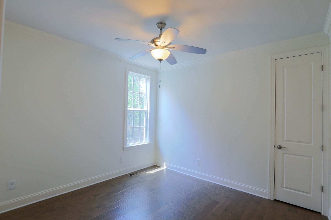
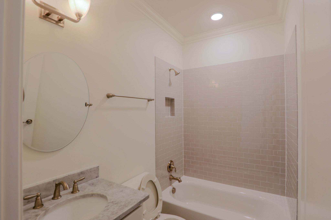
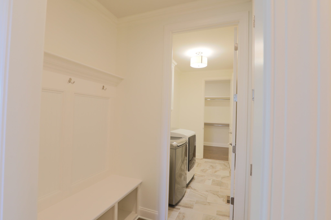
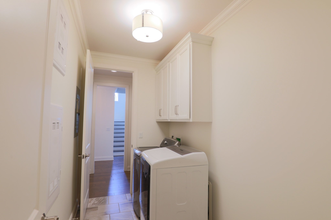
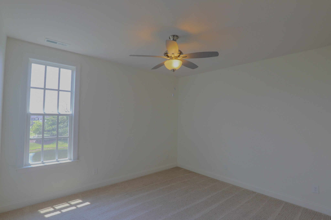
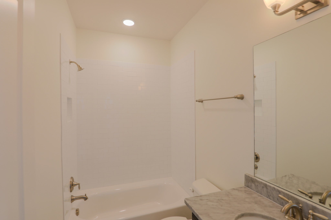
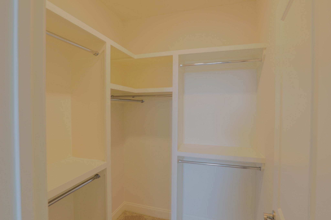
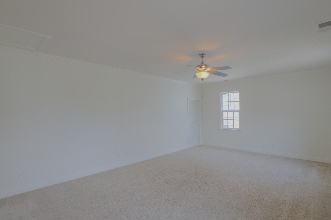
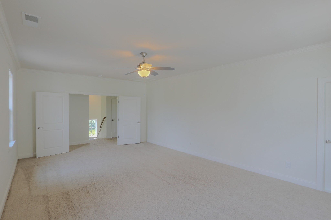
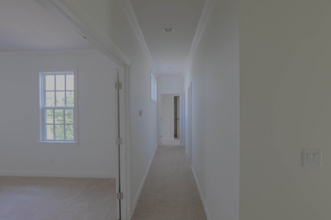
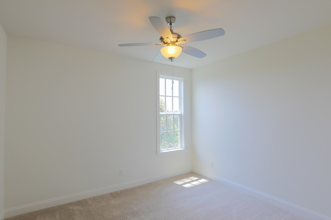
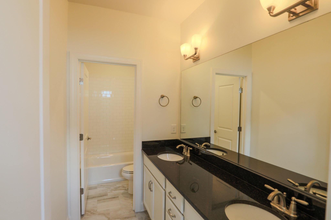
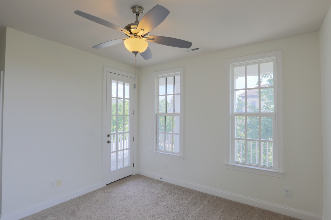
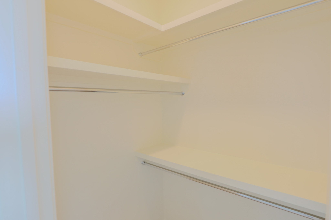
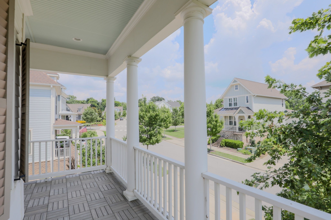
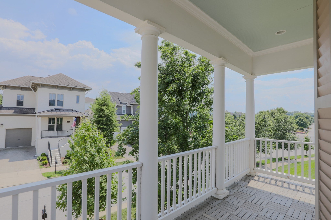
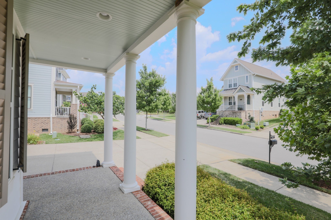
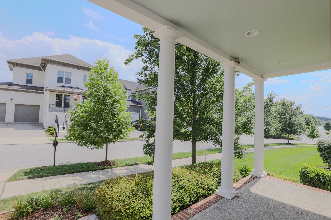
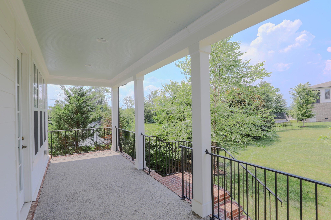
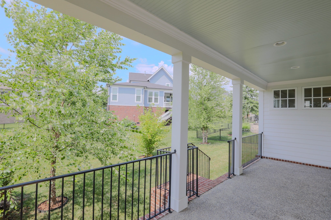
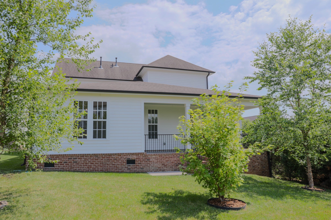
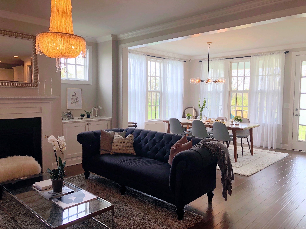
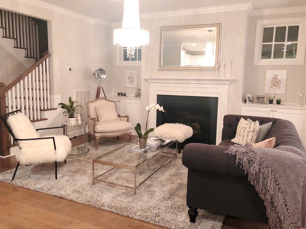
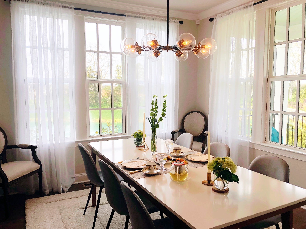
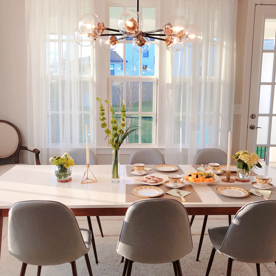
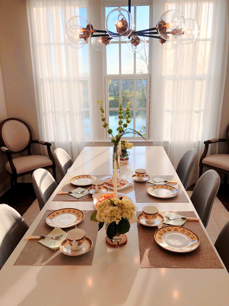
 Copyright 2025 RealTracs Solutions.
Copyright 2025 RealTracs Solutions.