$1,170,000 - 7040 Highway 231 N, Bethpage
- 3
- Bedrooms
- 3
- Baths
- 2,857
- SQ. Feet
- 11.09
- Acres
Luxury Custom Country Living on 11+ Acres – Barn, RV Hookups & Gorgeous Home Enjoy the perfect mix of comfort and functionality on this stunning 11+ acre estate! The beautifully crafted 2,857 sq ft home features 3 bedrooms, 2 baths, 2 1/2 baths, a split-bedroom layout with Jack and Jill bathroom, bonus room, 2-car attached garage, and spacious front and back porches, shed with electricity, 40x70 barn with loft, 12-ft lean-to & 50-amp electric,10x20 shed with electric, water & septic for RV, 90% fenced with white vinyl fencing, solar-powered privacy gate, large covered patio for entertaining, large walk-in pantry, Extra-large master bedroom with reading nook and walk-in closet that connects to the laundry room, exterior is framed with 2x6s which provide better structural strength, thicker walls that provide a quieter and more energy efficient home with extra cellulose insulation, home is encapsulated with a dehumidifier, 4 acres cleared & surveyed for 3BD home, a rare opportunity to own a move-in ready country retreat with room to grow!
Essential Information
-
- MLS® #:
- 2921646
-
- Price:
- $1,170,000
-
- Bedrooms:
- 3
-
- Bathrooms:
- 3.00
-
- Full Baths:
- 2
-
- Half Baths:
- 2
-
- Square Footage:
- 2,857
-
- Acres:
- 11.09
-
- Year Built:
- 2022
-
- Type:
- Residential
-
- Sub-Type:
- Single Family Residence
-
- Status:
- Active
Community Information
-
- Address:
- 7040 Highway 231 N
-
- Subdivision:
- none
-
- City:
- Bethpage
-
- County:
- Trousdale County, TN
-
- State:
- TN
-
- Zip Code:
- 37022
Amenities
-
- Utilities:
- Electricity Available, Water Available
-
- Parking Spaces:
- 2
-
- # of Garages:
- 2
-
- Garages:
- Garage Door Opener, Garage Faces Side
Interior
-
- Interior Features:
- Open Floorplan, Pantry, Primary Bedroom Main Floor
-
- Appliances:
- Built-In Electric Oven, Double Oven, Built-In Electric Range, Dishwasher, Disposal, Microwave
-
- Heating:
- Central
-
- Cooling:
- Ceiling Fan(s), Central Air, Electric
-
- Fireplace:
- Yes
-
- # of Fireplaces:
- 1
-
- # of Stories:
- 2
Exterior
-
- Exterior Features:
- Storage Building
-
- Construction:
- Fiber Cement, Brick
School Information
-
- Elementary:
- Trousdale Co Elementary
-
- Middle:
- Jim Satterfield Middle School
-
- High:
- Trousdale Co High School
Additional Information
-
- Date Listed:
- June 24th, 2025
-
- Days on Market:
- 7
Listing Details
- Listing Office:
- Simplihom
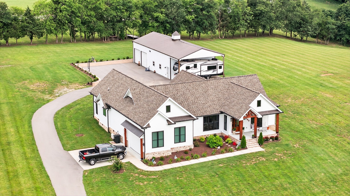
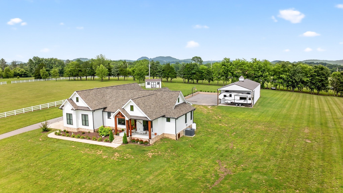
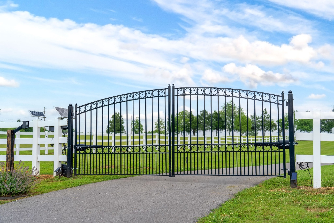
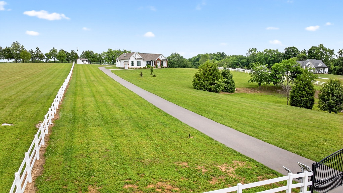

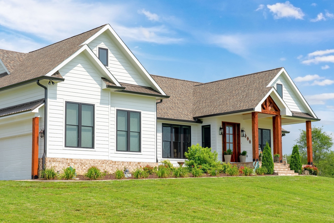
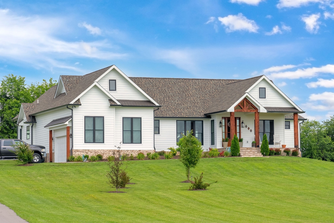
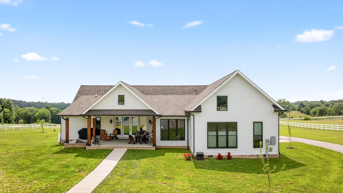
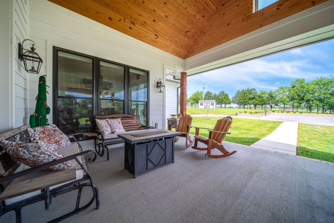
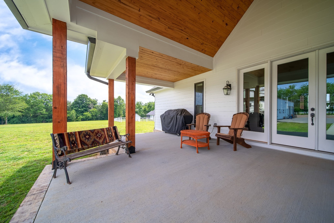
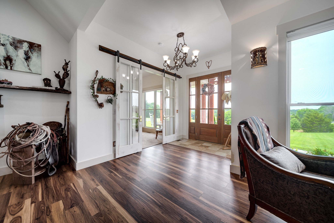
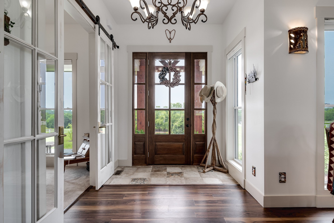
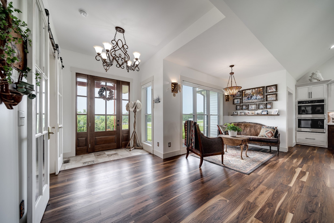
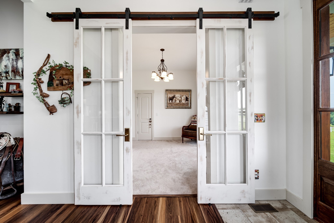

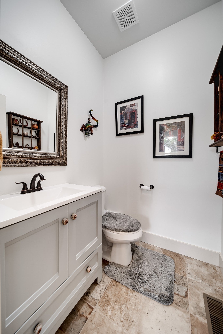
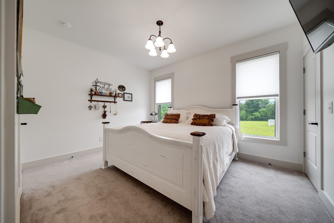
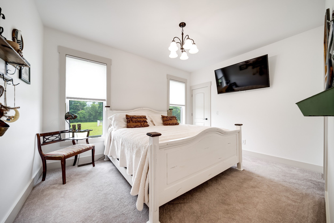
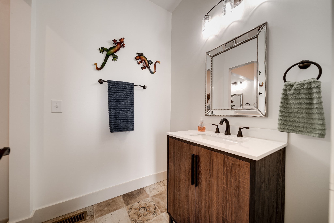
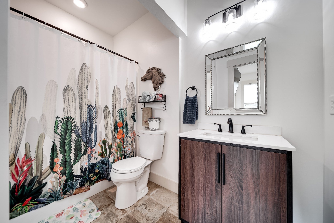
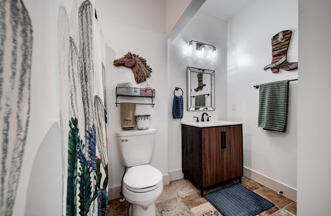
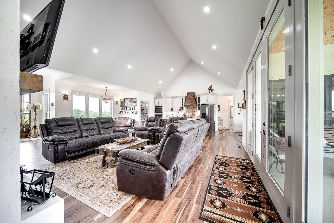
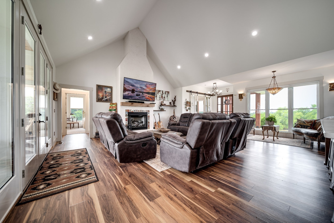
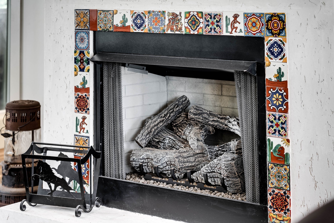
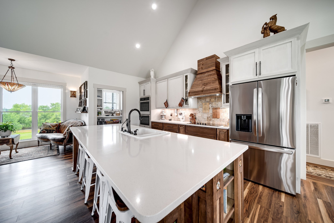
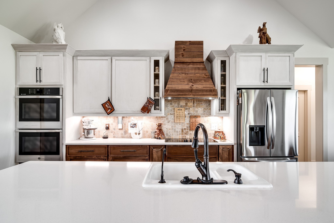
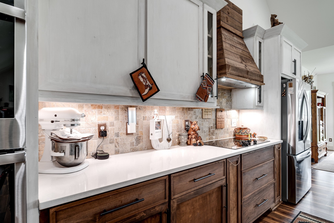
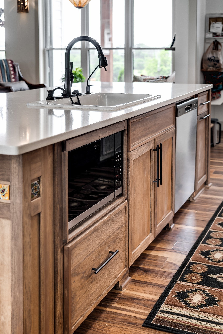
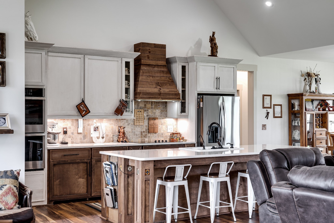
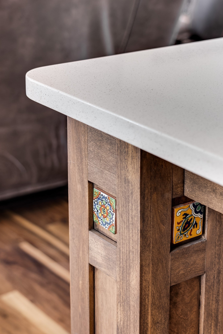
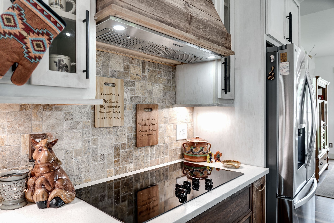
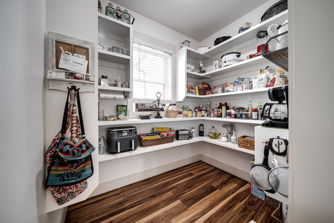
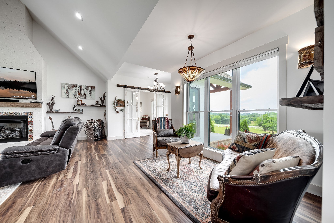
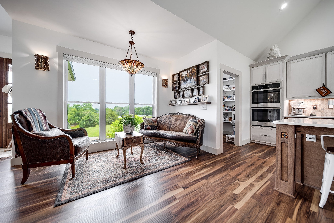
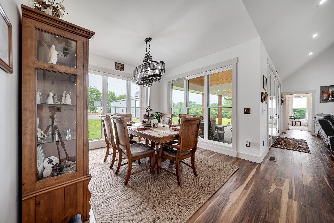
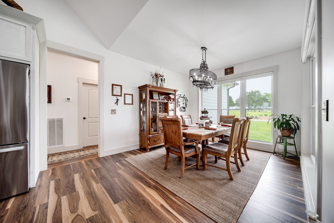
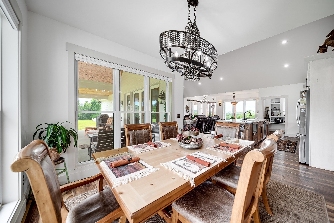
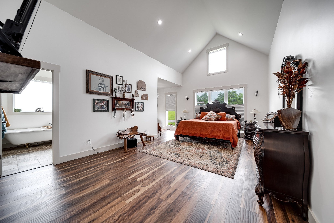
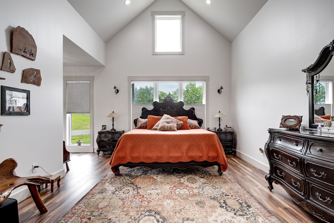
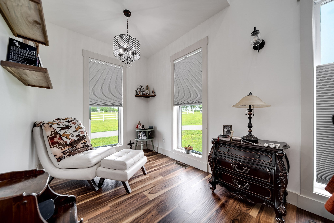
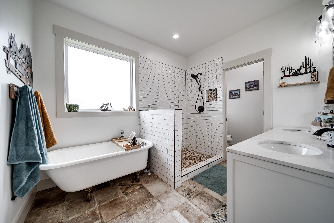
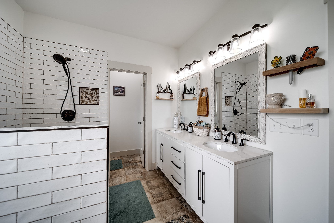
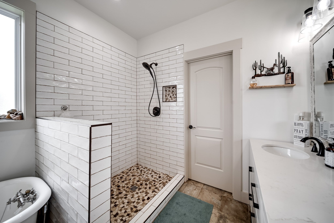
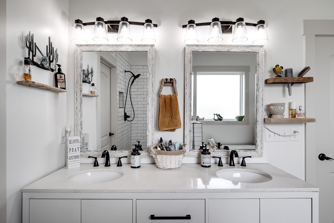
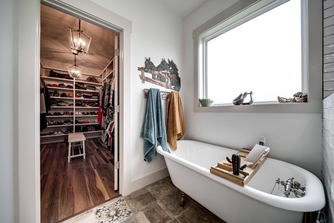

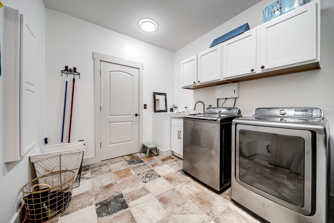
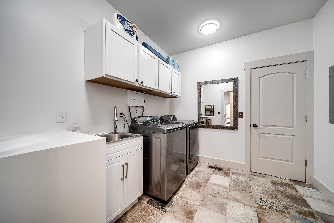
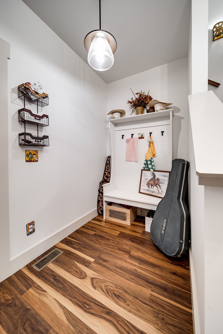
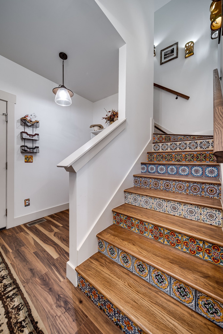
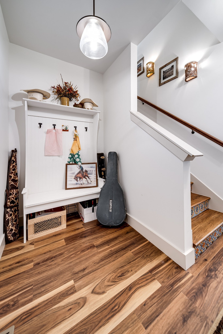
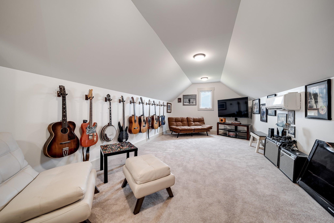
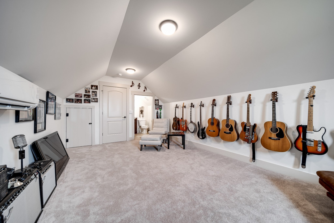
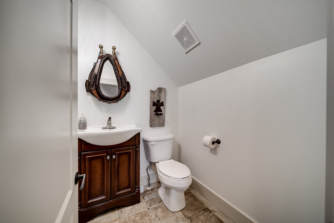
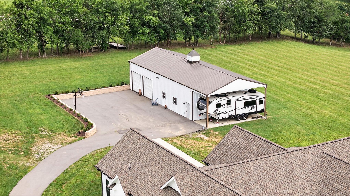
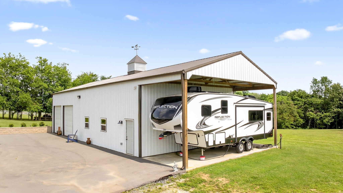
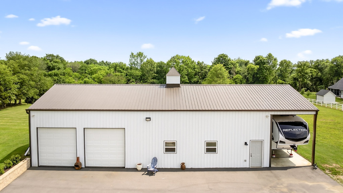
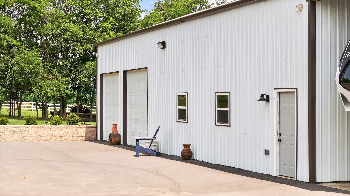
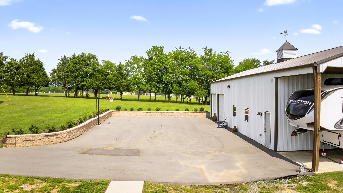
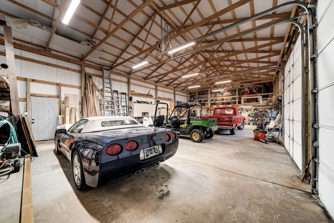
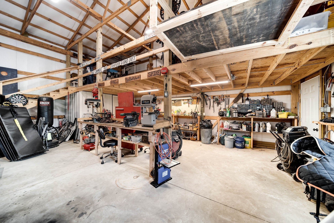
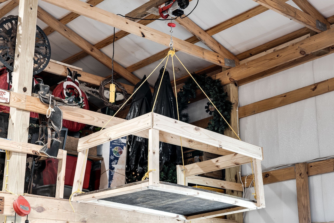
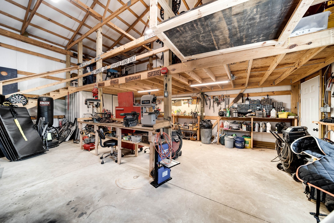
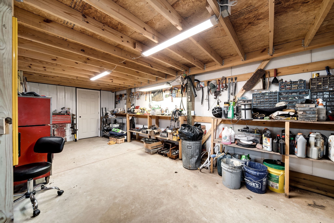
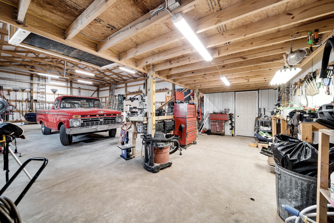
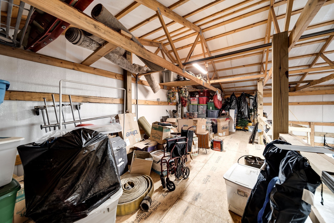
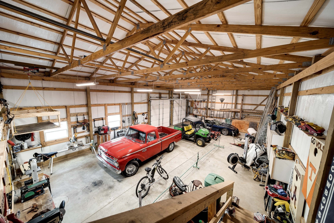
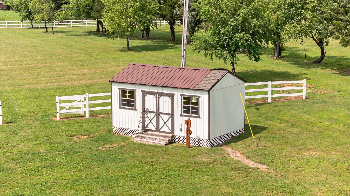
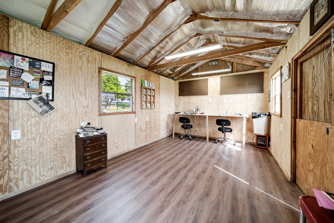
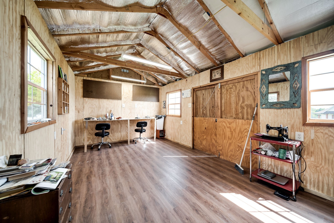
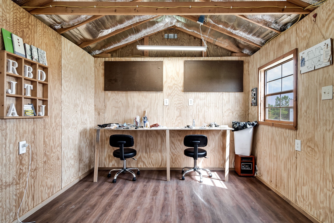

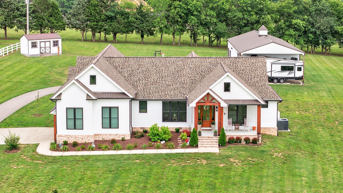
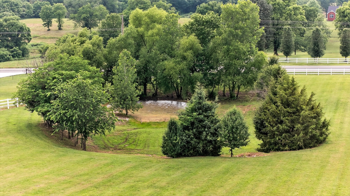
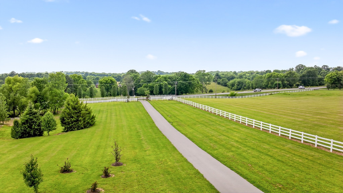
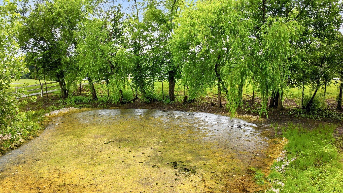
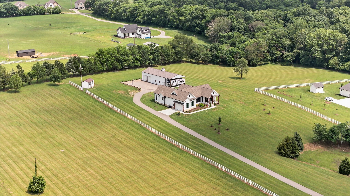
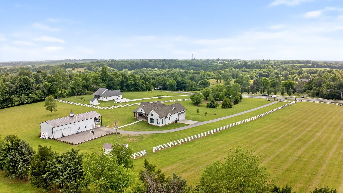
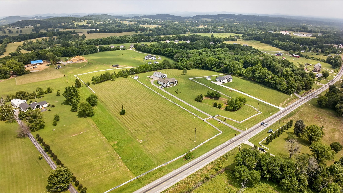
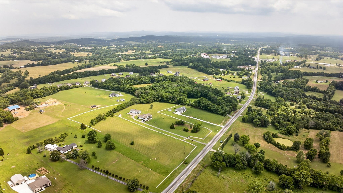
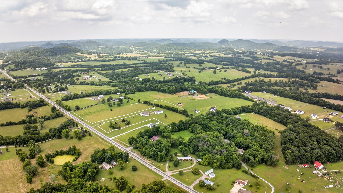
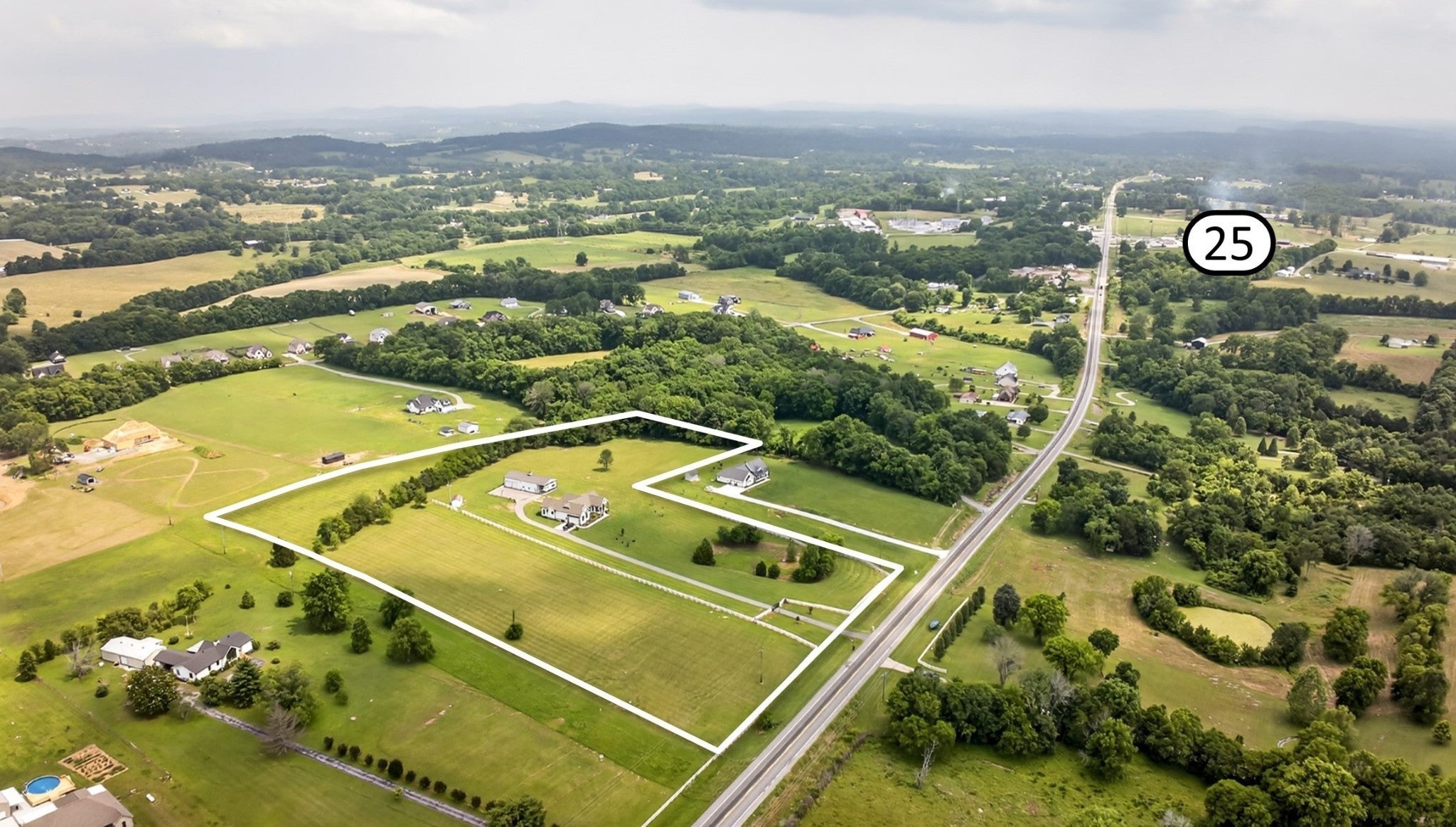
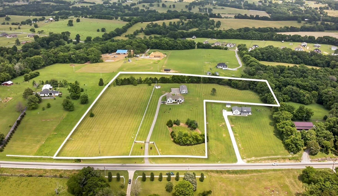
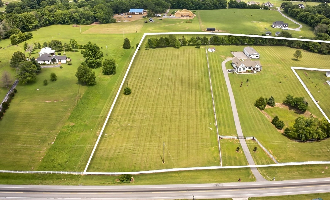
 Copyright 2025 RealTracs Solutions.
Copyright 2025 RealTracs Solutions.