$1,150,000 - 773 Curve Street, Chattanooga
- 5
- Bedrooms
- 3
- Baths
- 3,200
- SQ. Feet
- 0.21
- Acres
Welcome to 773 Curve Street - Where Style Meets Comfort in the Heart of North Chattanooga! Step into this showstopper of a home, nestled in one of Chattanooga's most sought-after family-friendly neighborhoods. From the moment you walk through the front door, you'll be greeted by soaring cathedral ceilings and a stunning floor-to-ceiling stone fireplace that sets the tone for the stylish, modern living that awaits. The chef's kitchen is a true standout, featuring brand-new quartz countertops, a smart refrigerator, and a custom-built pantry system designed to keep everything at your fingertips. Throughout the home, you'll find custom-built closet systems, an updated laundry room with built-ins, and even a fun laundry chute that adds charm and convenience. Enjoy peace of mind with upgraded digital thermostats, garage is equipped with a universal EV charger and stay organized with a built-in garage storage system that makes space for everything. The outdoor space is unmatched with one of the best, covered porches in the neighborhood, the RARE (in North Chatt), large, fenced-in yard is beautifully landscaped and perfect for kids, pets, and outdoor entertaining. With its unbeatable location in the North Shore Heights neighborhood, incredible upgrades, and move-in ready appeal, this one won't last long—so don't miss your chance to call 773 Curve Street home. Schedule your private showing today before it sails away!
Essential Information
-
- MLS® #:
- 2921629
-
- Price:
- $1,150,000
-
- Bedrooms:
- 5
-
- Bathrooms:
- 3.00
-
- Full Baths:
- 3
-
- Square Footage:
- 3,200
-
- Acres:
- 0.21
-
- Year Built:
- 2016
-
- Type:
- Residential
-
- Sub-Type:
- Single Family Residence
-
- Status:
- Active
Community Information
-
- Address:
- 773 Curve Street
-
- Subdivision:
- Northshore Heights
-
- City:
- Chattanooga
-
- County:
- Hamilton County, TN
-
- State:
- TN
-
- Zip Code:
- 37405
Amenities
-
- Amenities:
- Pool, Sidewalks
-
- Utilities:
- Water Available
-
- Parking Spaces:
- 2
-
- # of Garages:
- 2
-
- Garages:
- Garage Door Opener, Garage Faces Front, Driveway, On Street
Interior
-
- Interior Features:
- Ceiling Fan(s), High Ceilings, Open Floorplan, Smart Thermostat, Storage, Walk-In Closet(s), Primary Bedroom Main Floor
-
- Appliances:
- Oven, Cooktop, Refrigerator, Disposal, Dishwasher, Dryer, Washer
-
- Heating:
- Central
-
- Cooling:
- Central Air
-
- Fireplace:
- Yes
-
- # of Fireplaces:
- 1
-
- # of Stories:
- 2
Exterior
-
- Exterior Features:
- Sprinkler System
-
- Lot Description:
- Private, Other
-
- Roof:
- Other
-
- Construction:
- Fiber Cement, Stone, Other, Brick
School Information
-
- Elementary:
- Rivermont Elementary School
-
- Middle:
- Red Bank Middle School
-
- High:
- Red Bank High School
Additional Information
-
- Days on Market:
- 10
Listing Details
- Listing Office:
- Re/max Properties
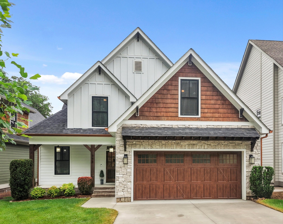
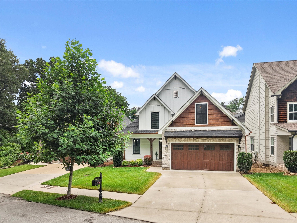
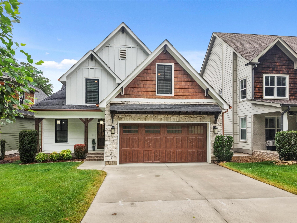
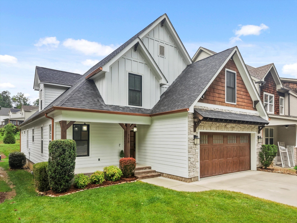
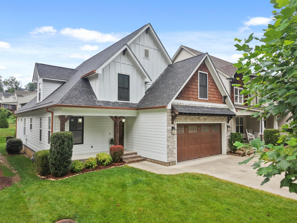
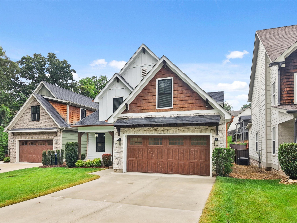
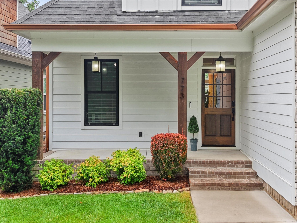
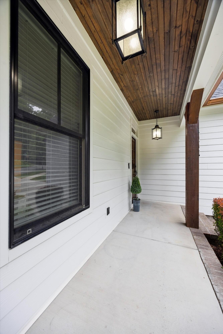
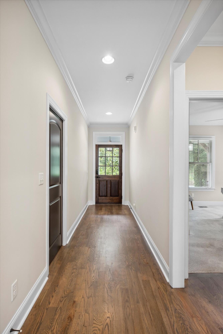
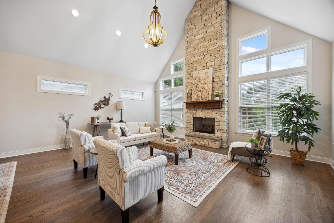
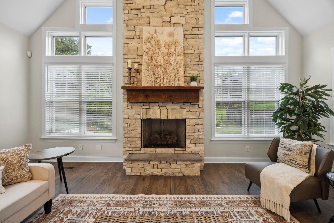
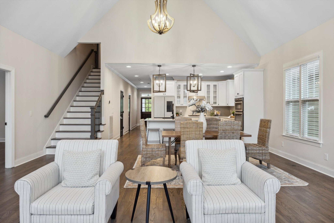
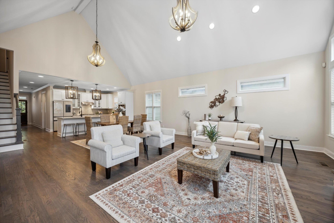
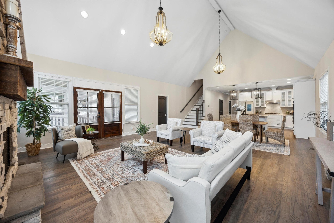
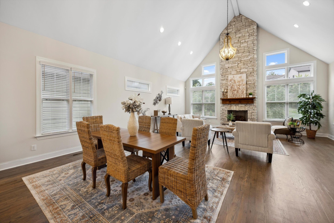
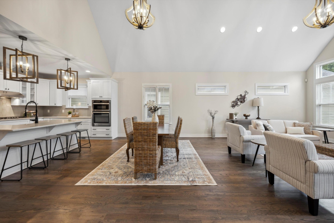
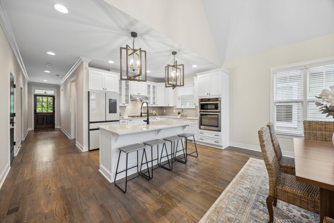
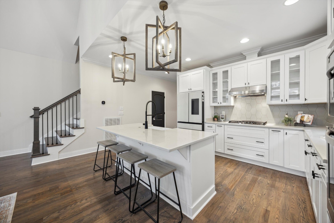
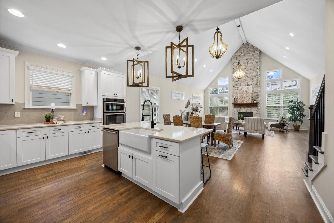
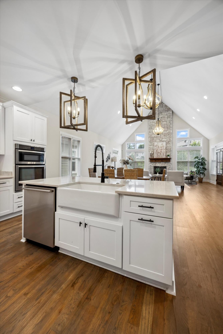
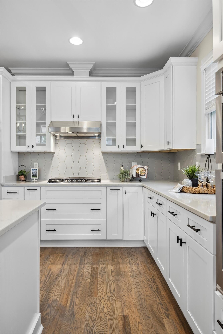
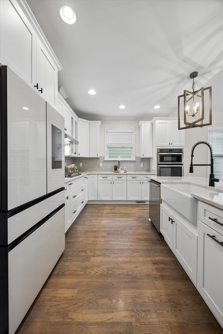
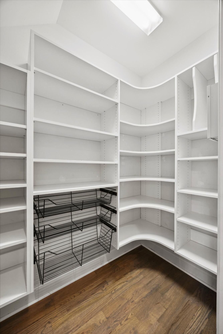
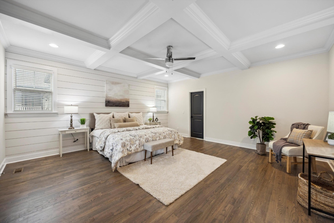
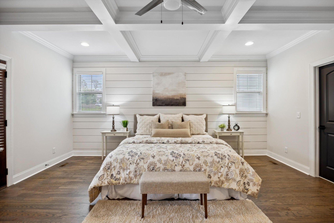
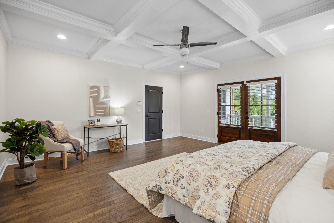
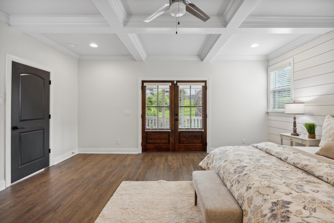
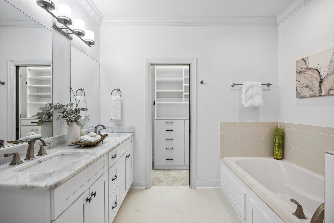
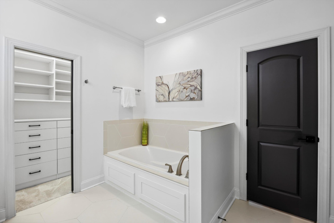
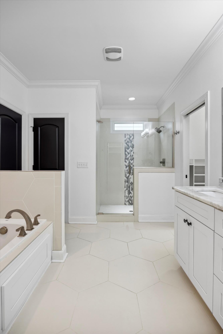
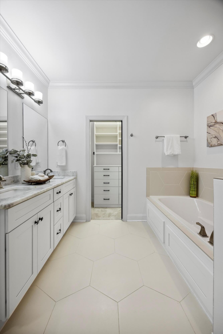
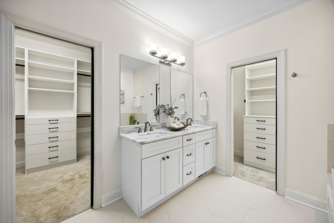
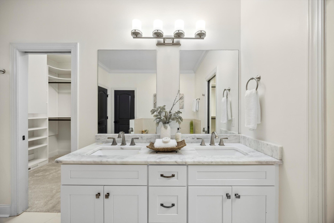
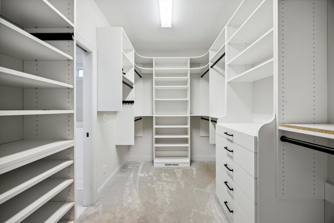
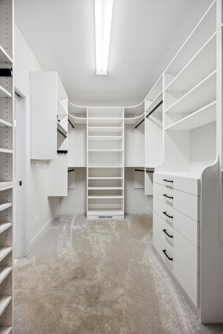
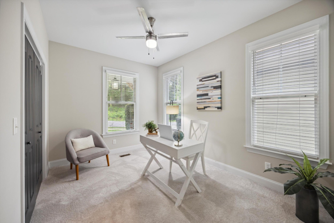
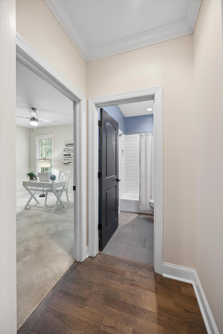
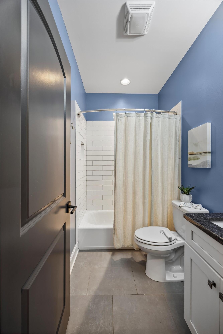
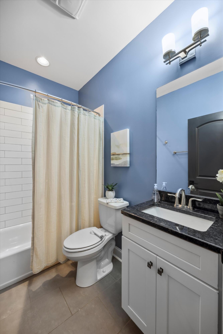
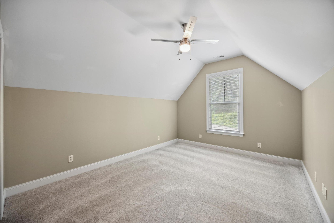
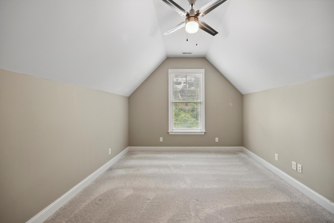
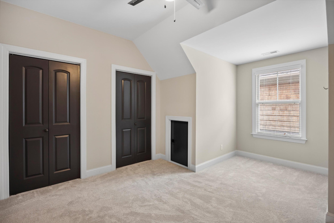
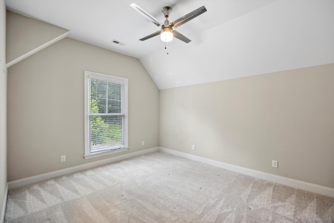
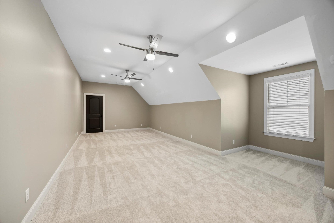
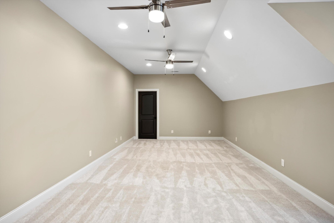
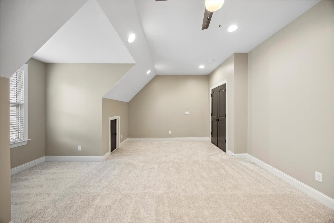
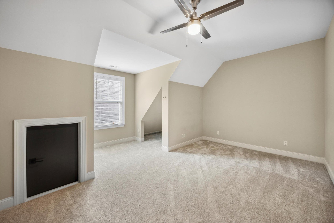
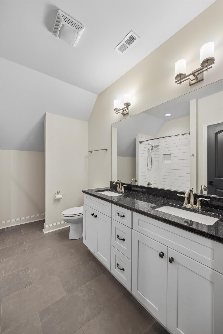
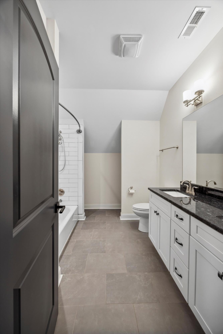
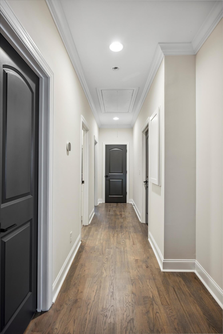
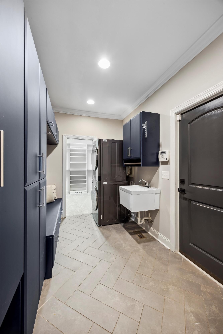
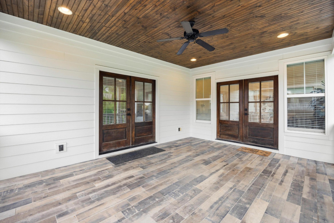
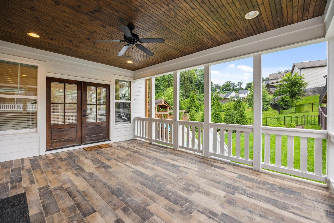
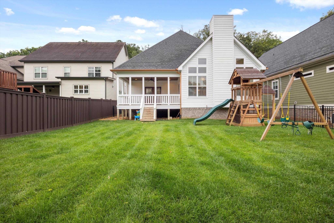
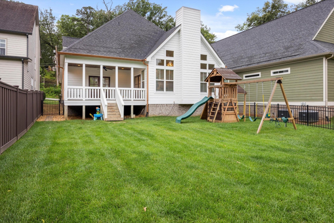
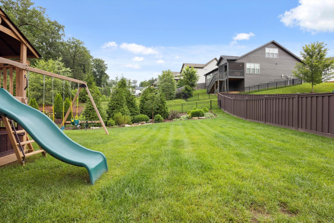
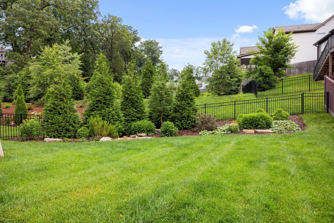
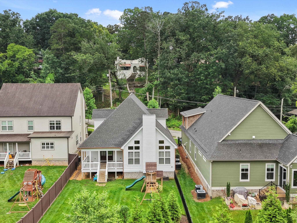
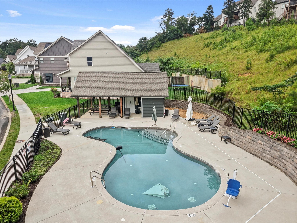
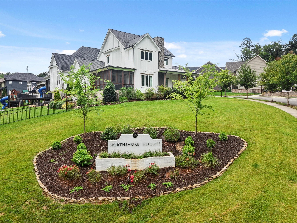
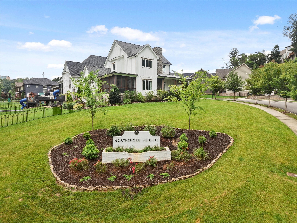
 Copyright 2025 RealTracs Solutions.
Copyright 2025 RealTracs Solutions.