$850,000 - 603a Freedom Ct, Nashville
- 4
- Bedrooms
- 3½
- Baths
- 2,622
- SQ. Feet
- 0.29
- Acres
Welcome to this beautifully designed 2,622 sq. ft. home offering the perfect blend of space, style, and functionality. From the moment you step inside, you’re greeted by a flexible first-floor guest room or office, ideal for remote work or hosting visitors. The heart of the home is a bright, open-concept kitchen, living, and dining area, perfect for entertaining and everyday living. Upstairs, a spacious bonus room complete with a wet bar and built-in fridge connects seamlessly to three generously sized bedrooms and three full bathrooms, offering plenty of room for everyone to spread out. Step outside to enjoy the covered patio and fully fenced backyard, perfect for outdoor dining, relaxing, or letting pets play freely. Located in a welcoming neighborhood that balances peace and connectivity, you’ll be just minutes from local dining, shopping, and waterfront recreation—including Rock Harbor Marina and the popular Blue Moon Waterfront Café. This home is a rare find—spacious, well-appointed, and in a location that truly has it all. Schedule your showing today and experience the lifestyle this property has to offer.
Essential Information
-
- MLS® #:
- 2921597
-
- Price:
- $850,000
-
- Bedrooms:
- 4
-
- Bathrooms:
- 3.50
-
- Full Baths:
- 3
-
- Half Baths:
- 1
-
- Square Footage:
- 2,622
-
- Acres:
- 0.29
-
- Year Built:
- 2025
-
- Type:
- Residential
-
- Sub-Type:
- Horizontal Property Regime - Detached
-
- Status:
- Under Contract - Showing
Community Information
-
- Address:
- 603a Freedom Ct
-
- Subdivision:
- Charlotte Park
-
- City:
- Nashville
-
- County:
- Davidson County, TN
-
- State:
- TN
-
- Zip Code:
- 37209
Amenities
-
- Utilities:
- Water Available
-
- Parking Spaces:
- 4
-
- # of Garages:
- 2
-
- Garages:
- Garage Faces Front
Interior
-
- Interior Features:
- Kitchen Island
-
- Appliances:
- Gas Oven, Gas Range, Dishwasher, Disposal, Microwave, Refrigerator, Stainless Steel Appliance(s)
-
- Heating:
- Central
-
- Cooling:
- Central Air
-
- Fireplace:
- Yes
-
- # of Fireplaces:
- 1
-
- # of Stories:
- 2
Exterior
-
- Construction:
- Fiber Cement, Brick
School Information
-
- Elementary:
- Charlotte Park Elementary
-
- Middle:
- Moses McKissack Middle
-
- High:
- James Lawson High School
Additional Information
-
- Date Listed:
- June 21st, 2025
-
- Days on Market:
- 40
Listing Details
- Listing Office:
- Parks | Compass
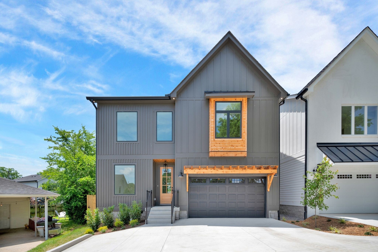
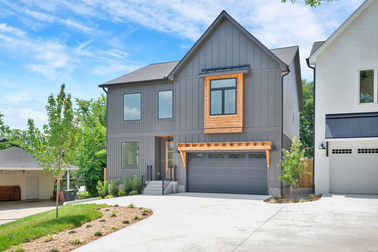
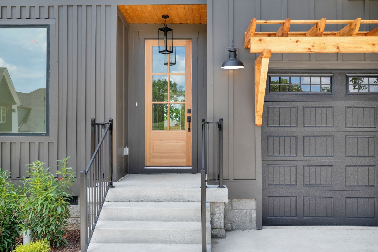
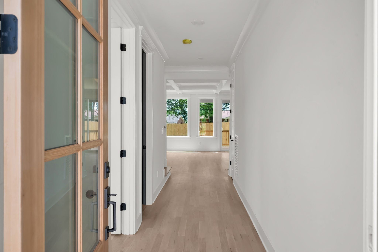
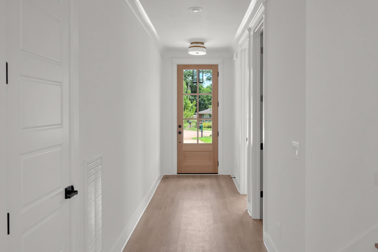
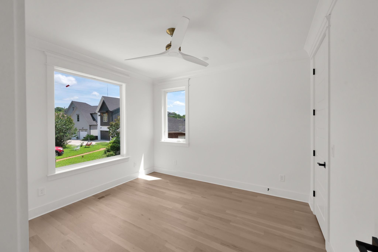
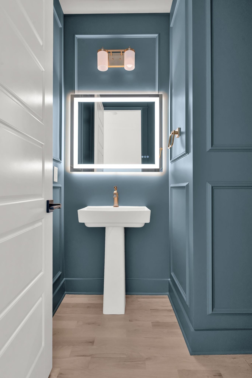
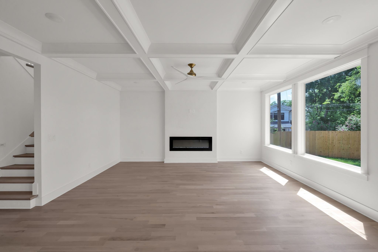
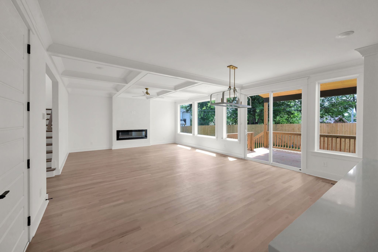
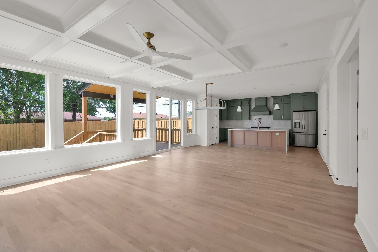
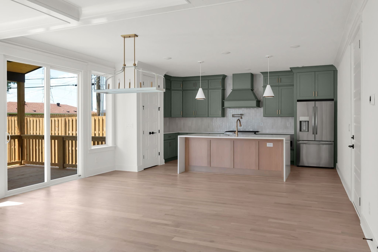
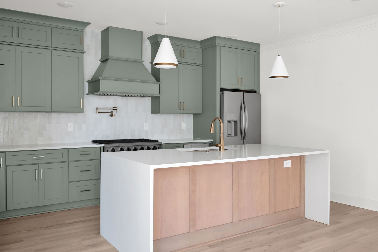
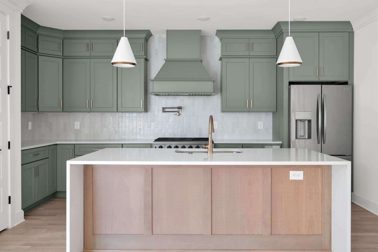
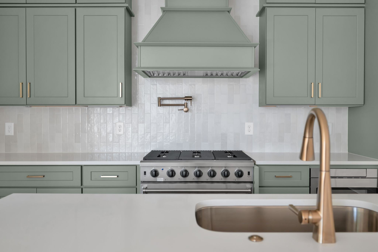
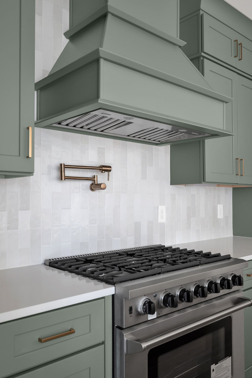
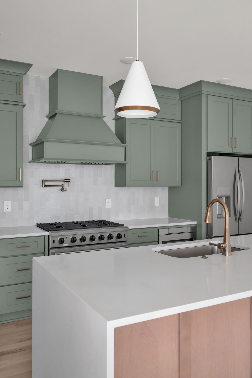
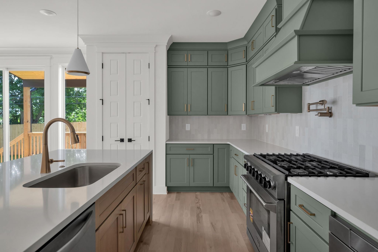
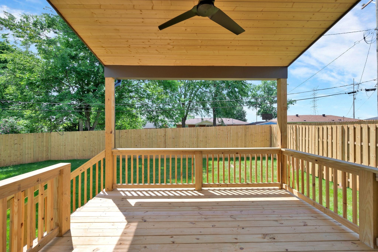
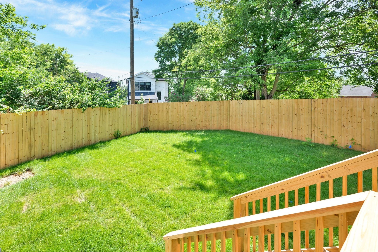
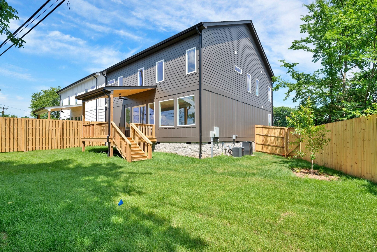
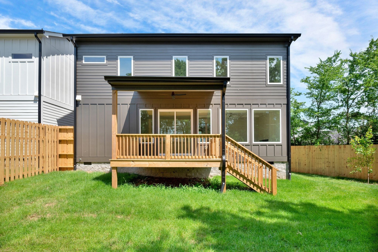
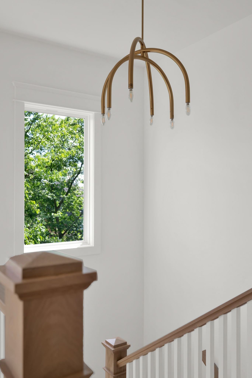
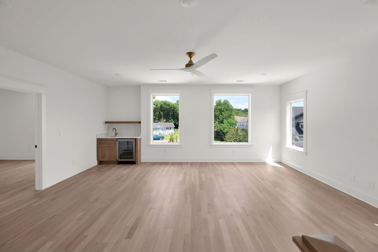
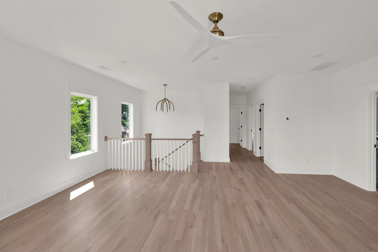
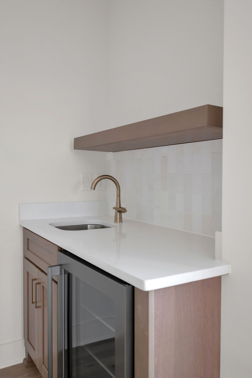
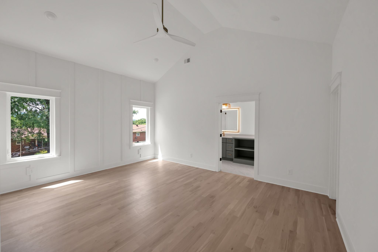
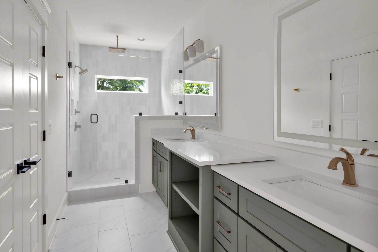
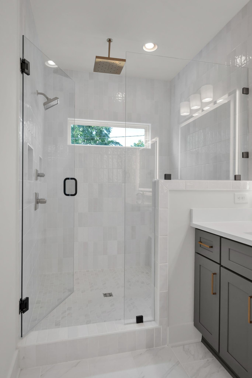
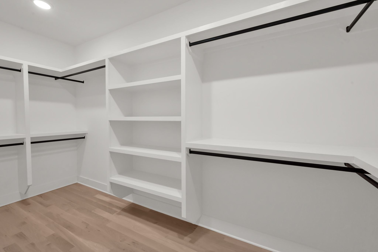
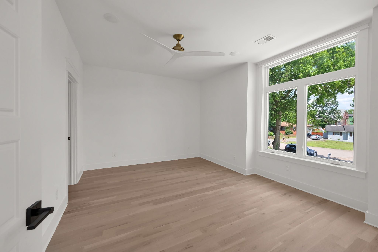
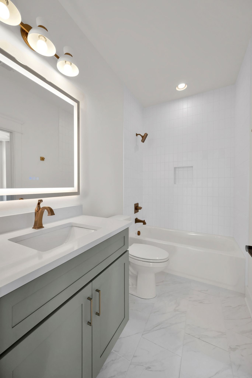
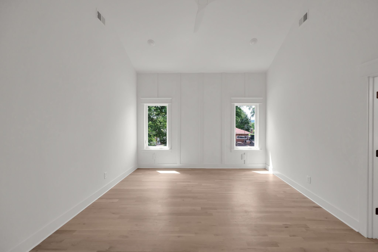
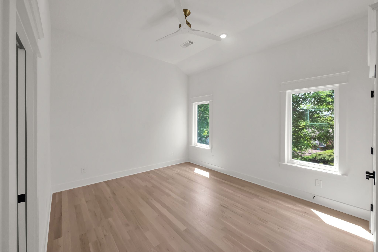
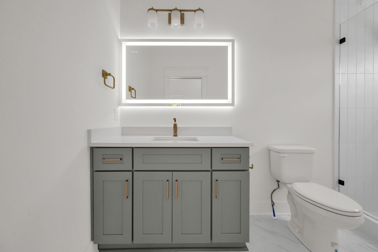
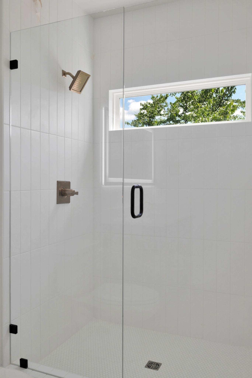
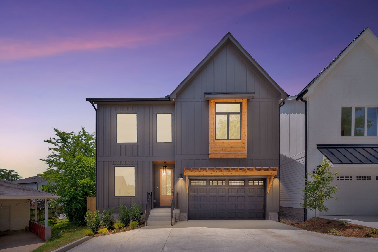
 Copyright 2025 RealTracs Solutions.
Copyright 2025 RealTracs Solutions.