$1,100,000 - 613 Blue Water Dr, Cookeville
- 4
- Bedrooms
- 4
- Baths
- 5,885
- SQ. Feet
- 0.56
- Acres
Customed designed and upgraded through out this spacious home was just completed and minimumly lived in! A rare find with over 4,000 finished square feet on the main level. Open floor plan with 12 foot ceilings throughout the main level. Plantation shutters adorn the front windows. A grand modern gas fireplace is floor to ceiling. All Stainless appliances, center island , tiled back splash, gas stove top. Walk in pantry. Main level primary suite is tremendous in space with loads of natural lighting. Covered back deck connecting primary suite and kitchen. A bath with tiled glass incased shower. Plumbed for the bath of your choice tall double vanities , with oversized walk in closet! Second floor offers 2 additional bedrooms and additional unfinished attic space. The basement boast 2900 unfinished space including a mechanical room. 2 car garage. And Additional RV or Boat Storage bay. The walk out basement door is next to the finished private quarters with over 1,100 additional finished square feet 2 rooms , a full bath , and living area plumbed for a kitchenette! Making it the perfect multigenerational living home!
Essential Information
-
- MLS® #:
- 2921541
-
- Price:
- $1,100,000
-
- Bedrooms:
- 4
-
- Bathrooms:
- 4.00
-
- Full Baths:
- 4
-
- Square Footage:
- 5,885
-
- Acres:
- 0.56
-
- Year Built:
- 2024
-
- Type:
- Residential
-
- Sub-Type:
- Single Family Residence
-
- Status:
- Active
Community Information
-
- Address:
- 613 Blue Water Dr
-
- Subdivision:
- The Landing @ Fallin Wtr R
-
- City:
- Cookeville
-
- County:
- Putnam County, TN
-
- State:
- TN
-
- Zip Code:
- 38506
Amenities
-
- Utilities:
- Water Available
-
- Parking Spaces:
- 5
-
- # of Garages:
- 5
-
- Garages:
- Attached
Interior
-
- Appliances:
- Electric Oven, Gas Range, Dishwasher, Dryer, Microwave, Refrigerator, Washer
-
- Heating:
- Central, Natural Gas
-
- Cooling:
- Central Air
-
- Fireplace:
- Yes
-
- # of Fireplaces:
- 1
-
- # of Stories:
- 2
Exterior
-
- Roof:
- Shingle
-
- Construction:
- Frame
School Information
-
- Elementary:
- Prescott South Elementary
-
- Middle:
- Prescott South Middle School
-
- High:
- Cookeville High School
Additional Information
-
- Date Listed:
- June 21st, 2025
-
- Days on Market:
- 13
Listing Details
- Listing Office:
- The Realty Firm - Smithville
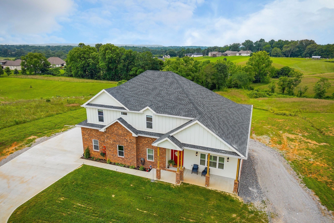
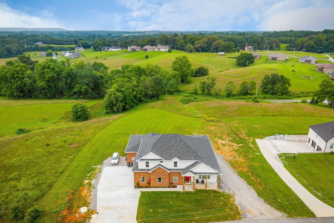
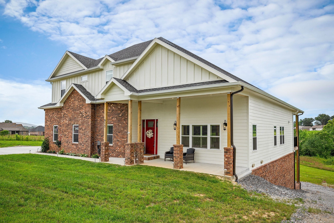
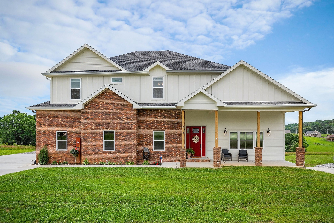
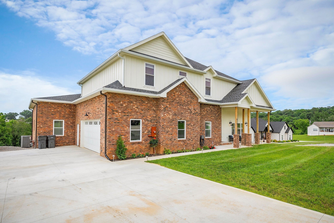
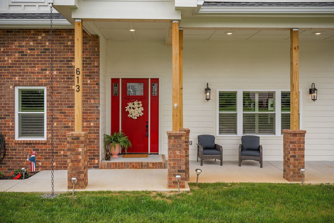
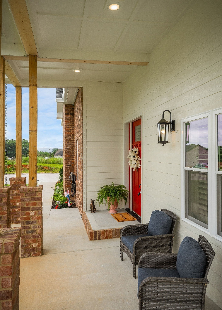
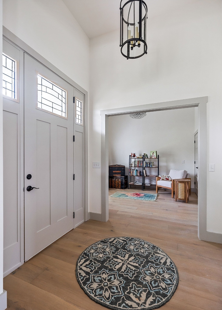
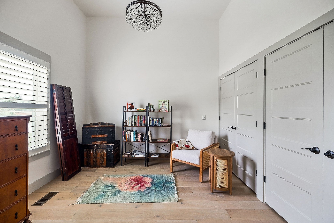
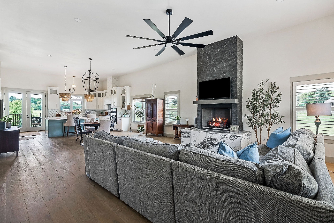
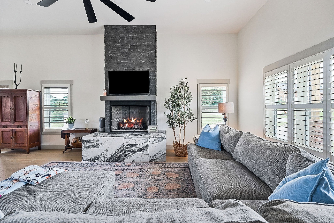
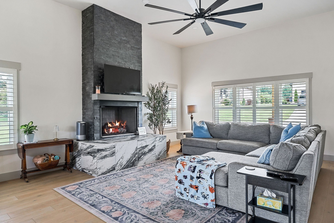
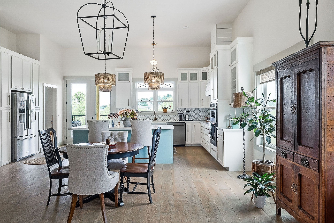
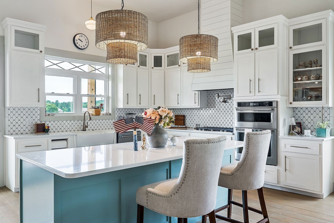
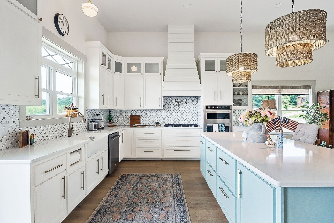
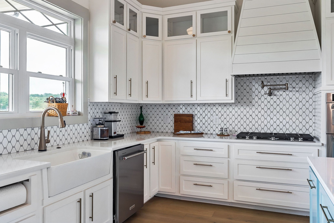
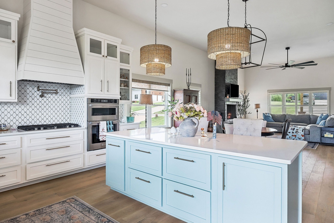
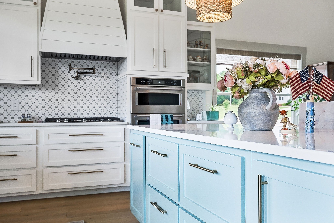
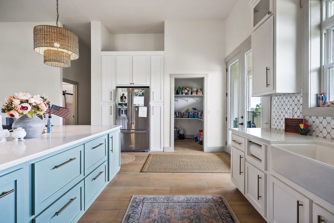
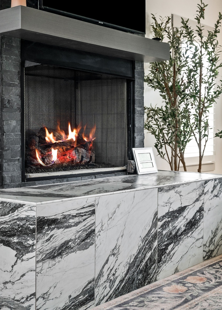
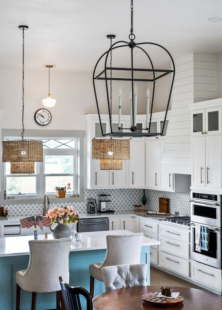
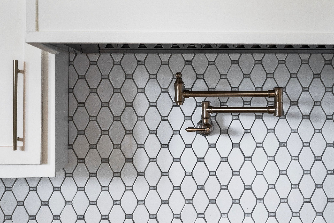
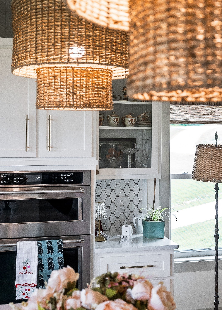
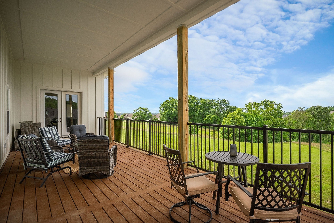
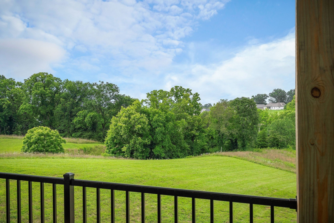
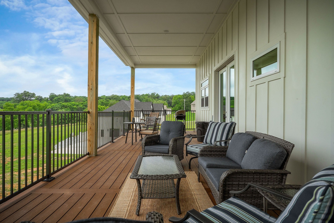
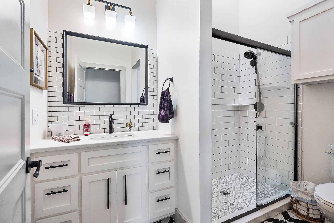
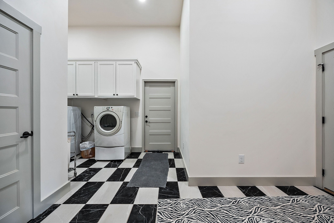
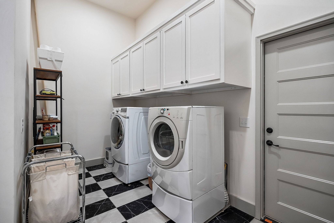
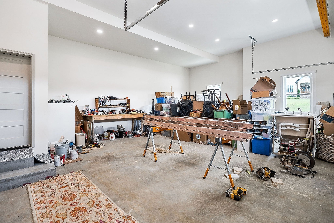
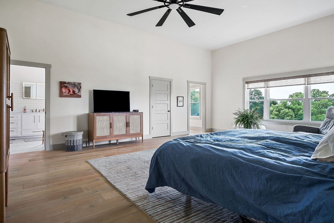
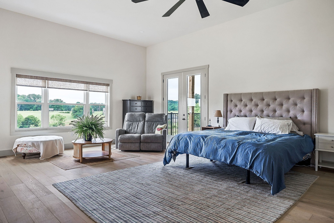
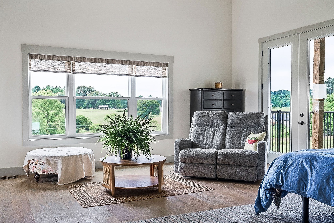
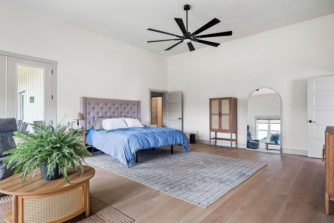
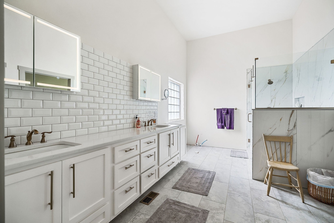
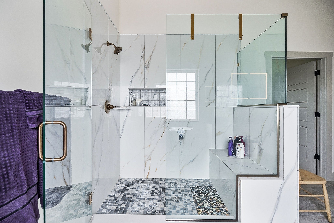
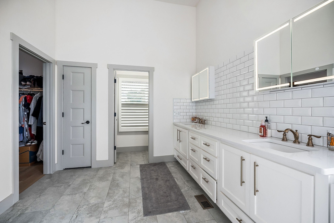

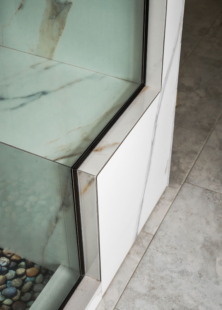
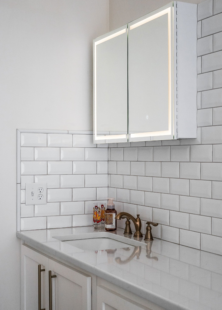
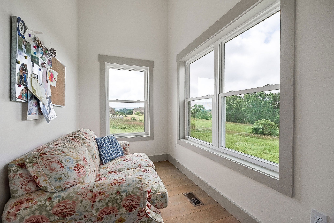
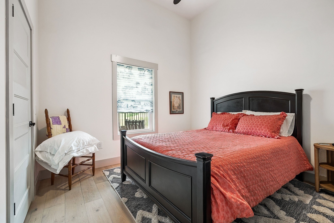
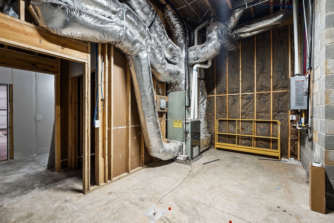
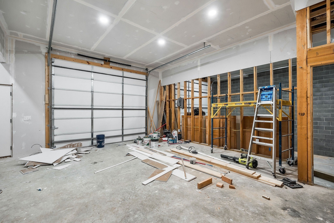
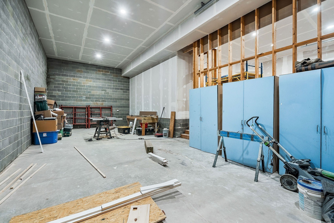
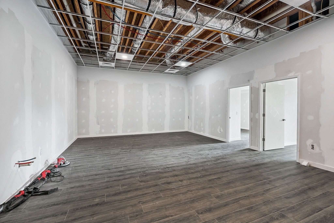
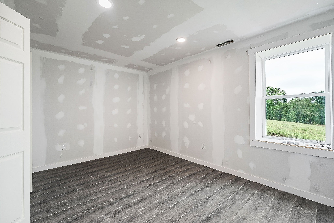
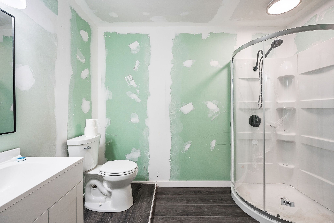
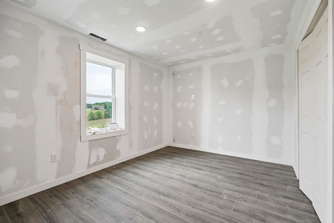
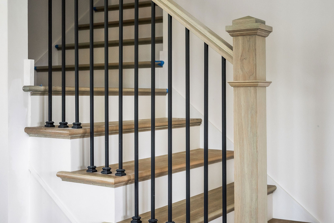
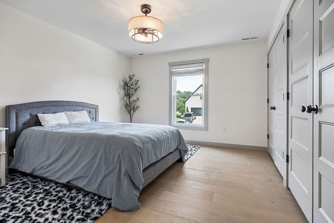
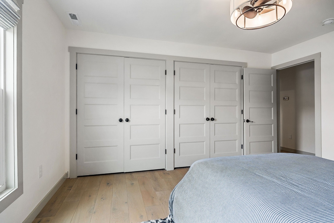
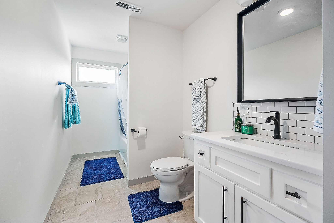
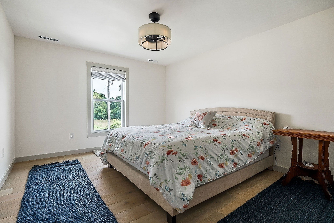
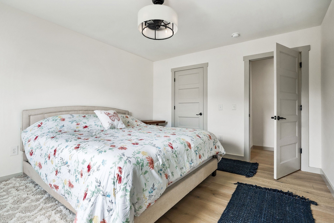
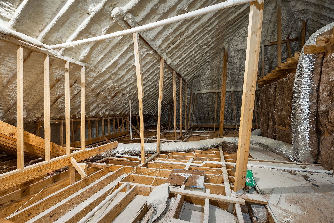
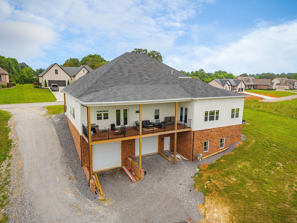
 Copyright 2025 RealTracs Solutions.
Copyright 2025 RealTracs Solutions.