$925,000 - 4592 Sawmill Pl, Nolensville
- 5
- Bedrooms
- 4½
- Baths
- 4,138
- SQ. Feet
- 0.15
- Acres
*Under Contract with a 48hr right of refusal.* Welcome to this beautifully maintained all-brick home in the heart of Nolensville’s desirable Bent Creek community! Boasting 5 bedrooms, 4.5 bathrooms, and over 4,100 sq ft, this home offers comfort, flexibility, and luxury. Step inside to find gorgeous wood floors, a bright open floor plan, and a gorgeous primary suite. Freshly painted walls and newly carpeted on the top and bottom floor will have you ready to move in and not do a thing. The chef’s kitchen features stainless steel appliances and flows seamlessly into the spacious living and dining area. A dedicated home office, bonus room, and in-law suite provide space for every need, or an optional 6th bedroom (complete with closet and window) offers even more flexibility. Enjoy outdoor living on the covered deck, or unwind in the stonework patio with built-in grill and hot tub, all backing up to a peaceful creek for added privacy and natural beauty with full yard irrigation. Additional highlights include: -New A/C unit, custom shelving in the garage. Washer, dryer, refrigerator, and upstairs TV included. This community offers a pool, basketball court, walking trails, parks, and a dog park! Don’t miss this opportunity to live in one of Nolensville’s most established and welcoming neighborhoods. Schedule your showing today!
Essential Information
-
- MLS® #:
- 2921534
-
- Price:
- $925,000
-
- Bedrooms:
- 5
-
- Bathrooms:
- 4.50
-
- Full Baths:
- 4
-
- Half Baths:
- 1
-
- Square Footage:
- 4,138
-
- Acres:
- 0.15
-
- Year Built:
- 2008
-
- Type:
- Residential
-
- Sub-Type:
- Single Family Residence
-
- Status:
- Active
Community Information
-
- Address:
- 4592 Sawmill Pl
-
- Subdivision:
- Bent Creek Ph 5 Sec 1
-
- City:
- Nolensville
-
- County:
- Williamson County, TN
-
- State:
- TN
-
- Zip Code:
- 37135
Amenities
-
- Amenities:
- Dog Park, Park, Playground, Pool, Sidewalks, Trail(s)
-
- Utilities:
- Electricity Available, Water Available, Cable Connected
-
- Parking Spaces:
- 2
-
- # of Garages:
- 2
-
- Garages:
- Garage Faces Front
Interior
-
- Interior Features:
- Built-in Features, Ceiling Fan(s), Extra Closets, High Ceilings, Hot Tub, In-Law Floorplan, Pantry, Walk-In Closet(s), Wet Bar, Primary Bedroom Main Floor, High Speed Internet
-
- Appliances:
- Dishwasher, Disposal, Dryer, Ice Maker, Microwave, Refrigerator, Stainless Steel Appliance(s), Washer
-
- Heating:
- Central
-
- Cooling:
- Central Air, Electric
-
- Fireplace:
- Yes
-
- # of Fireplaces:
- 1
-
- # of Stories:
- 3
Exterior
-
- Exterior Features:
- Balcony, Gas Grill, Sprinkler System
-
- Roof:
- Shingle
-
- Construction:
- Brick
School Information
-
- Elementary:
- Mill Creek Elementary School
-
- Middle:
- Mill Creek Middle School
-
- High:
- Nolensville High School
Additional Information
-
- Date Listed:
- June 26th, 2025
-
- Days on Market:
- 23
Listing Details
- Listing Office:
- Benchmark Realty, Llc
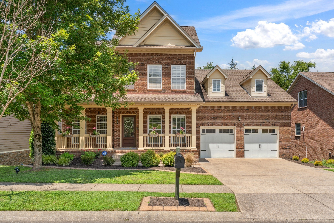
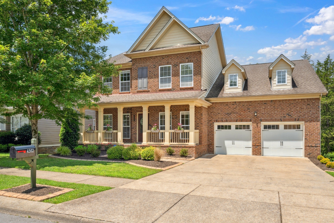
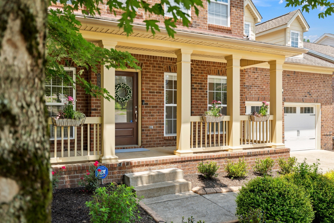
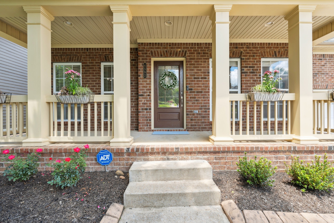
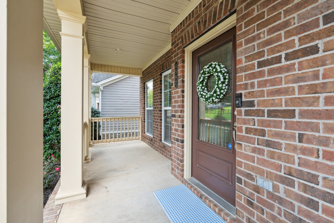
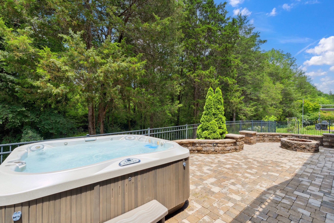
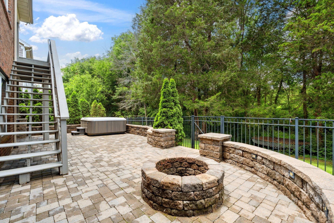
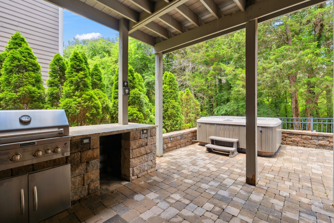
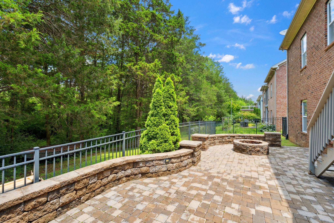
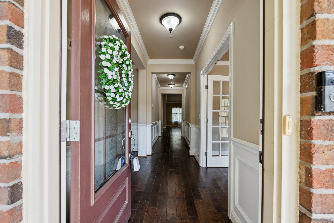
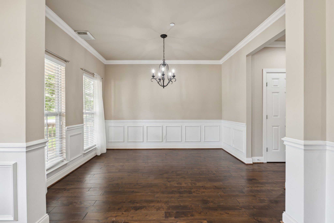
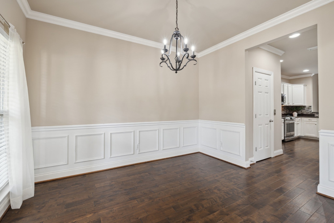
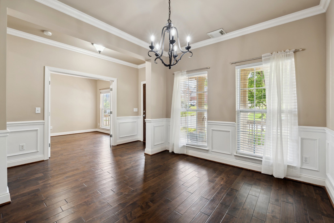
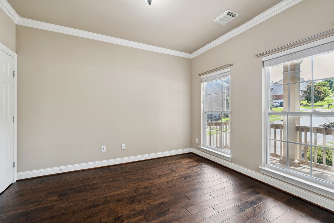
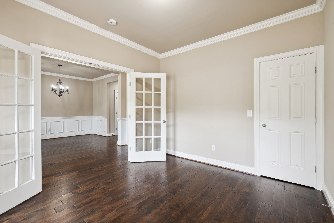
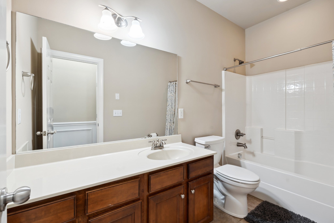
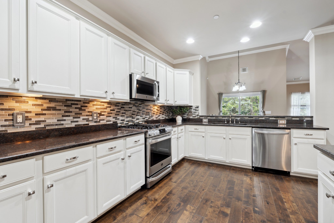
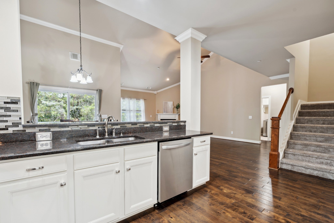
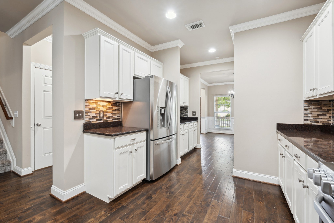
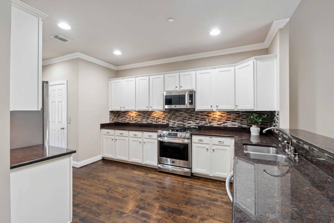
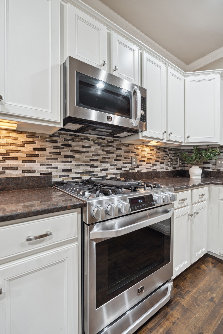

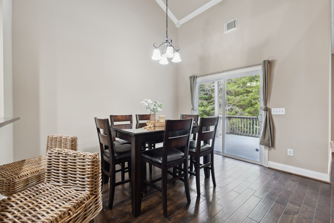
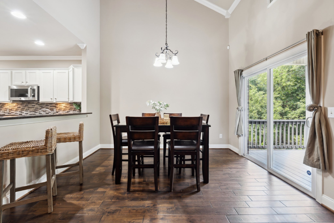
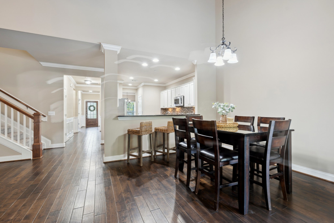
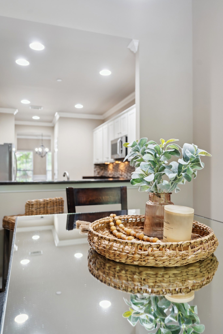
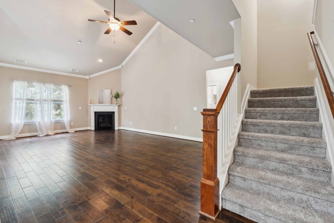
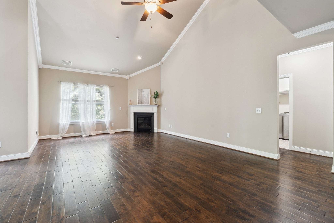
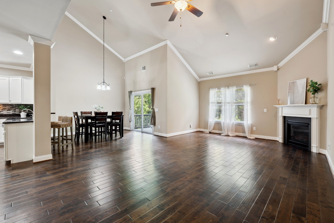
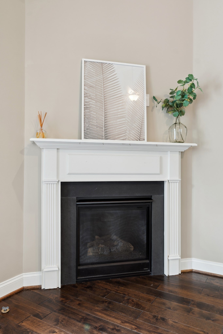
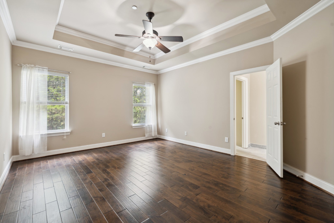
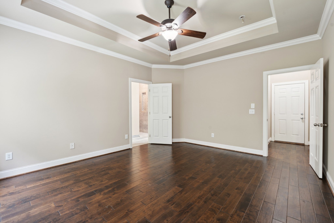
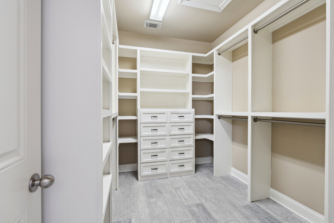
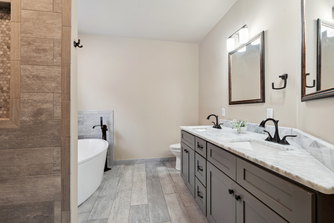
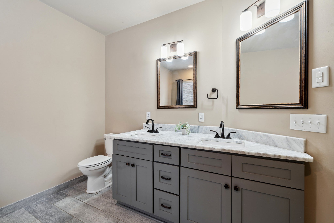
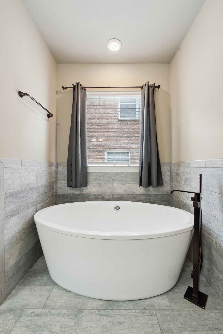
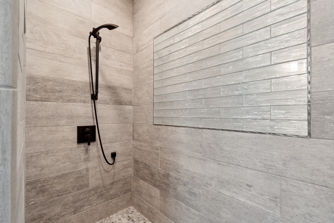
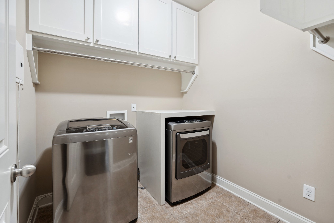
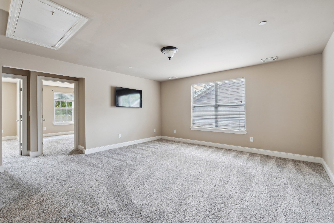
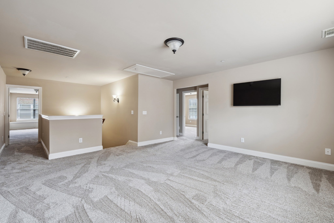
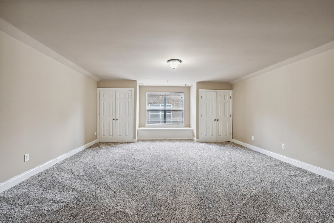
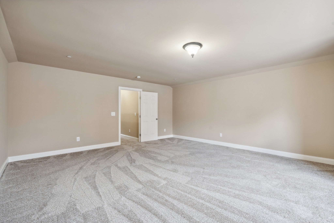
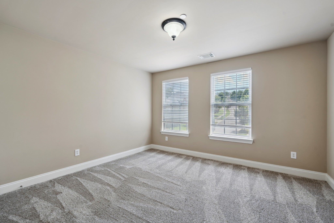
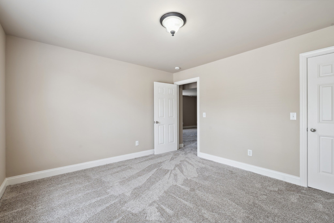
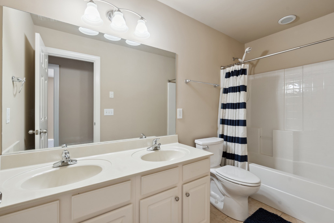
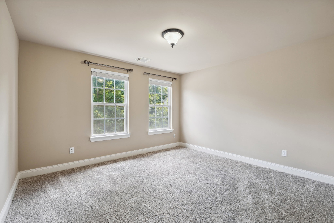
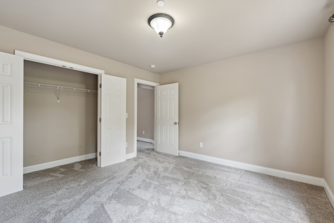
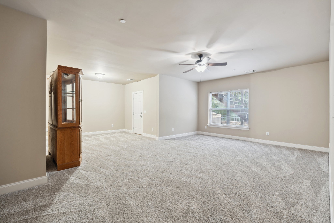
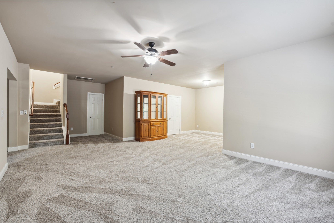
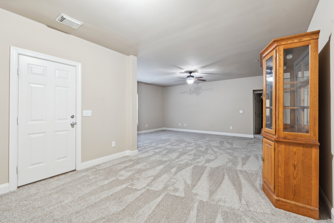

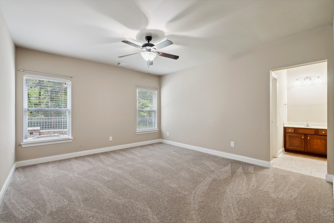
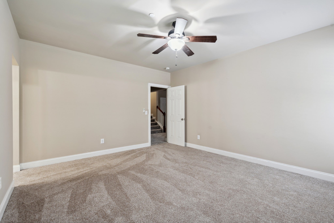
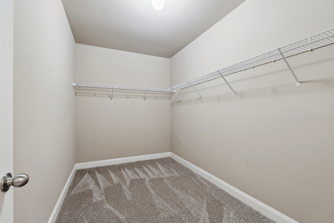
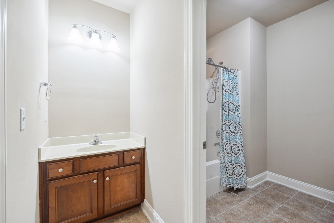
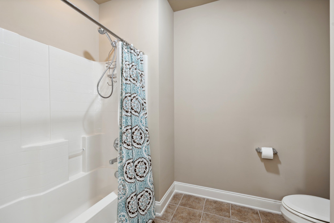
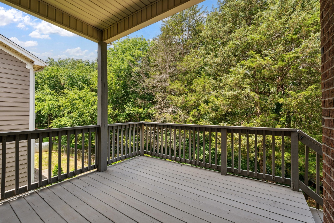
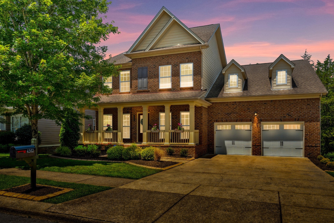
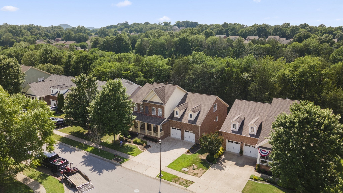
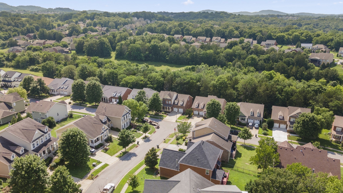
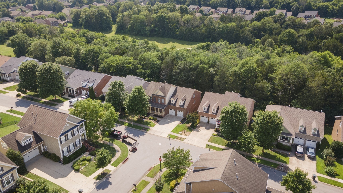
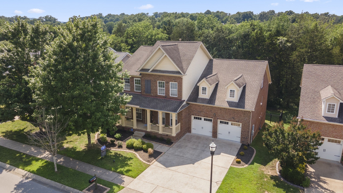
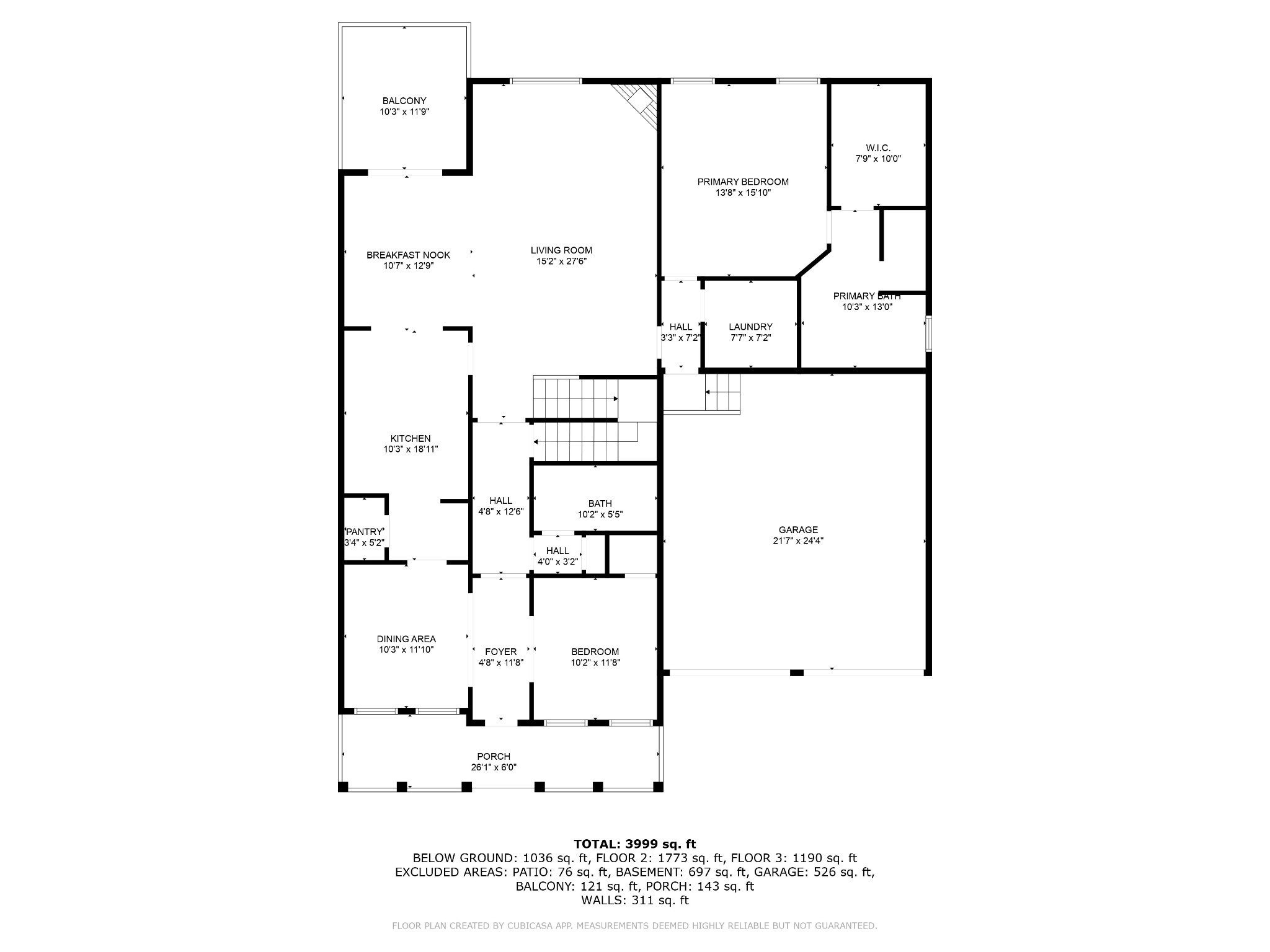
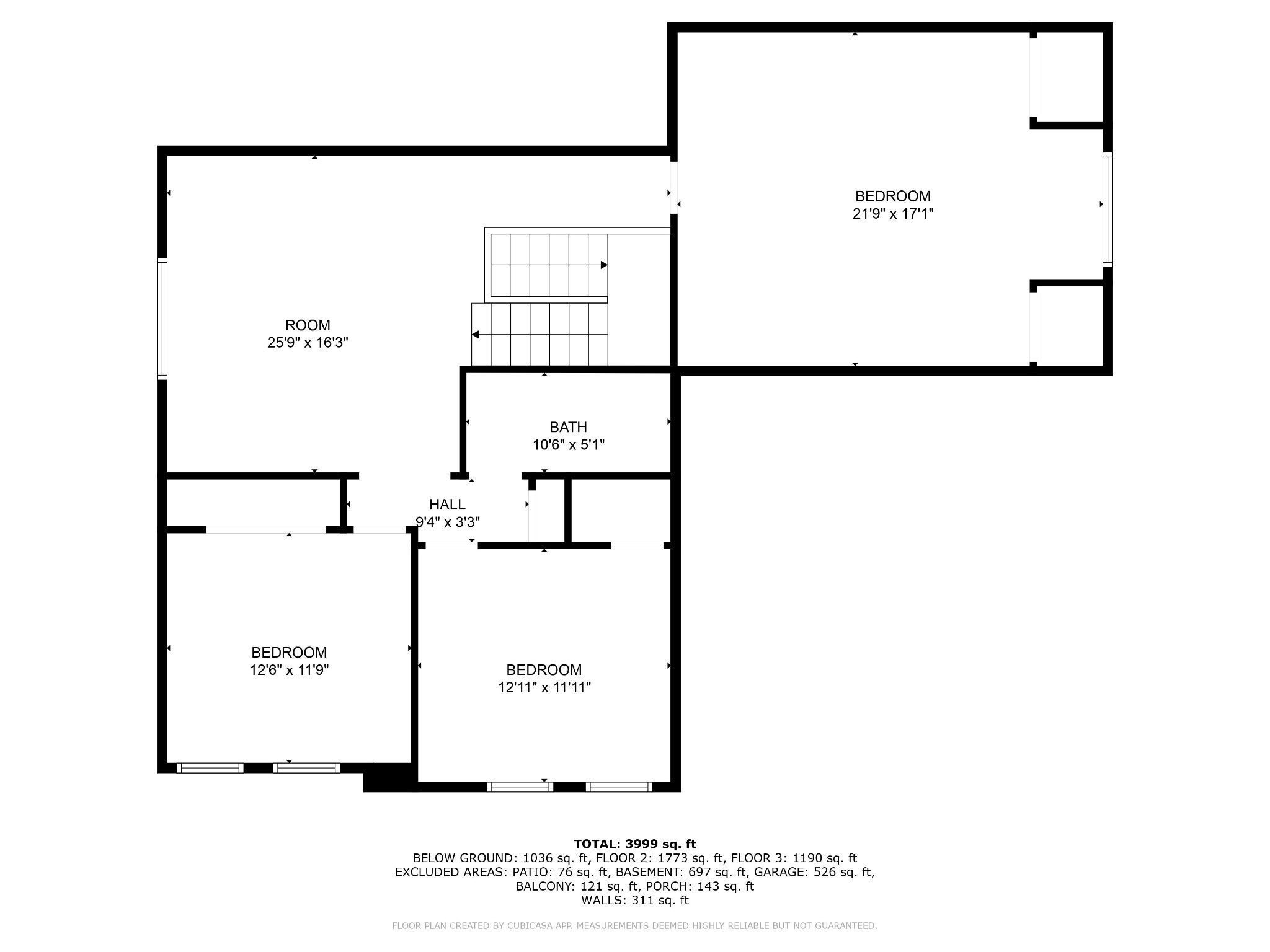
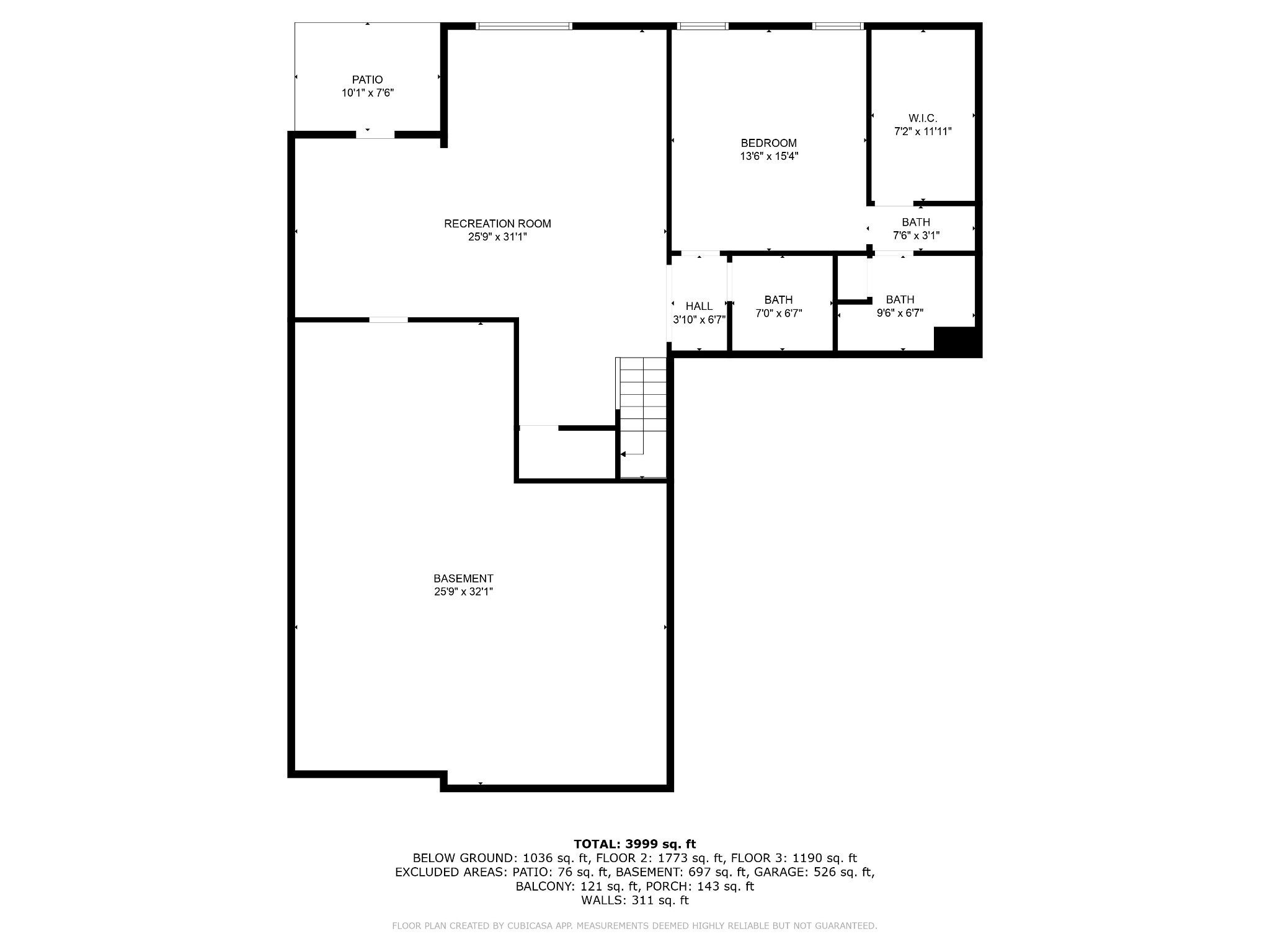
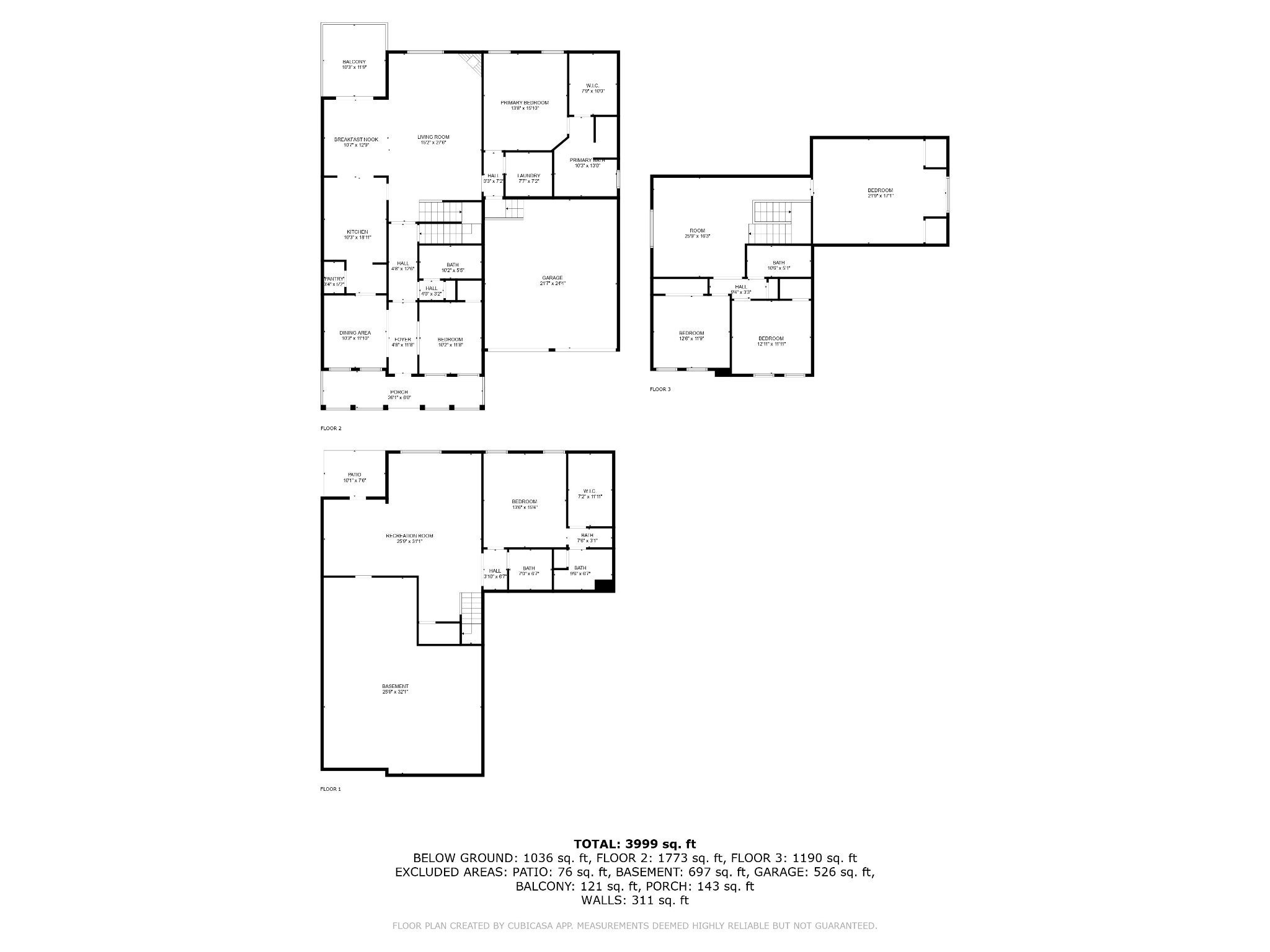
 Copyright 2025 RealTracs Solutions.
Copyright 2025 RealTracs Solutions.